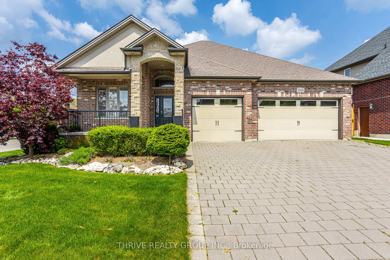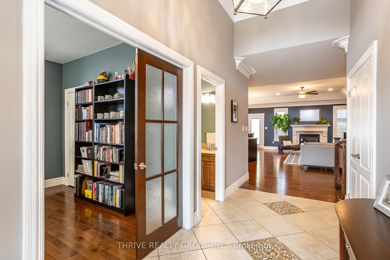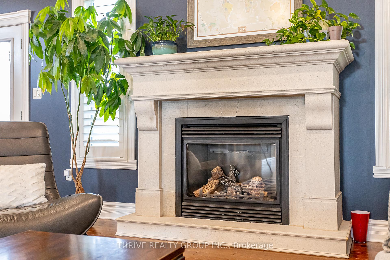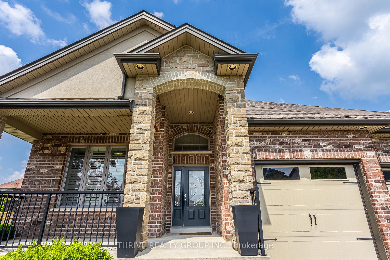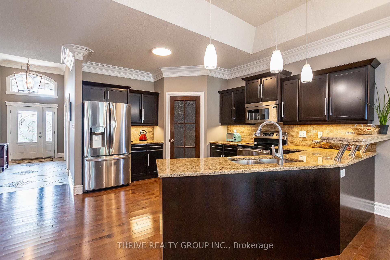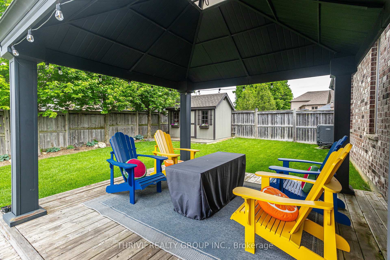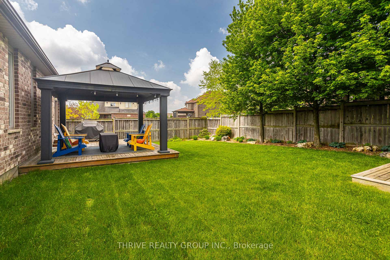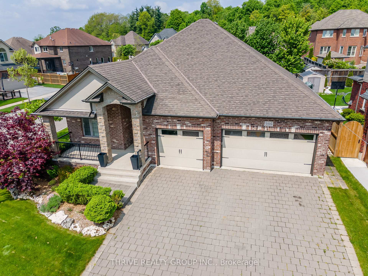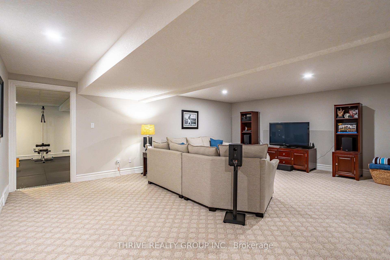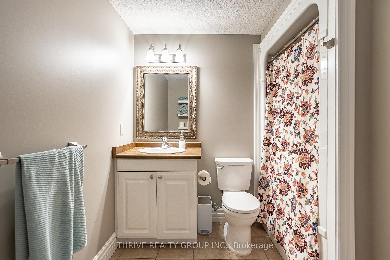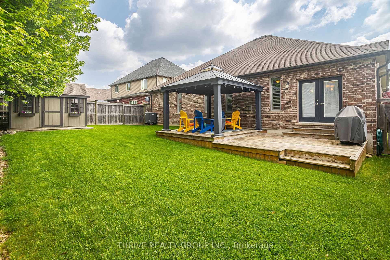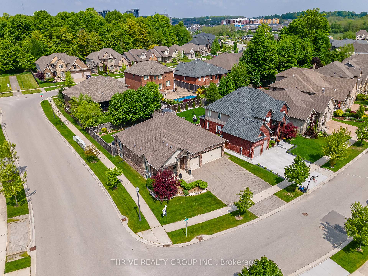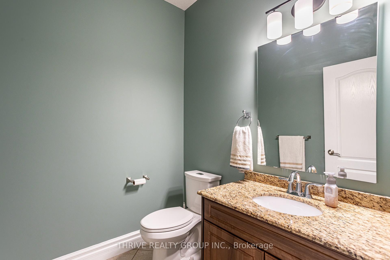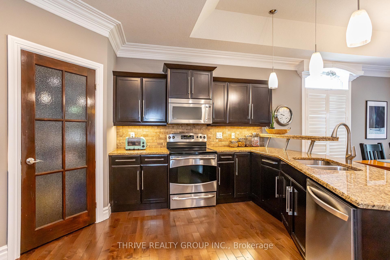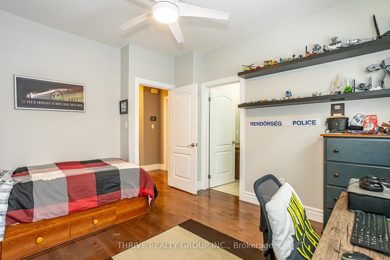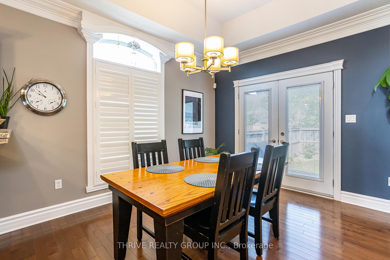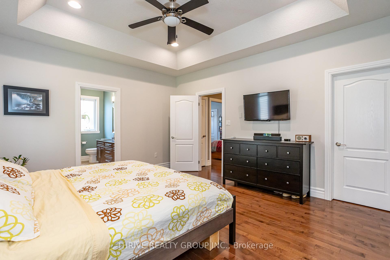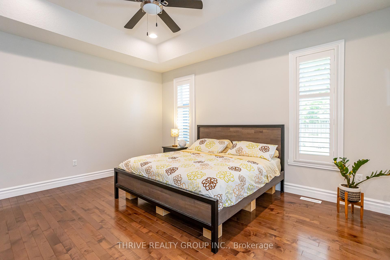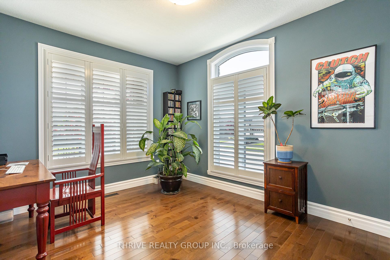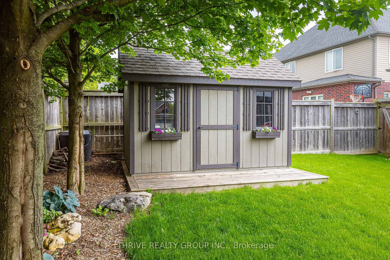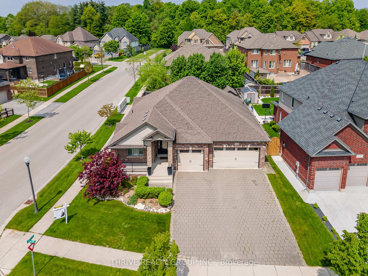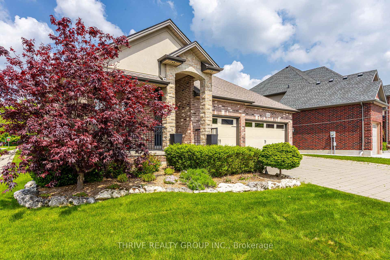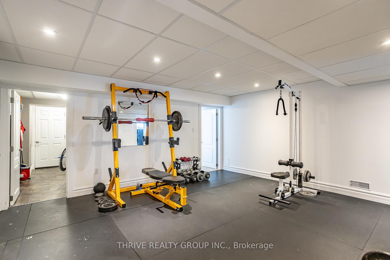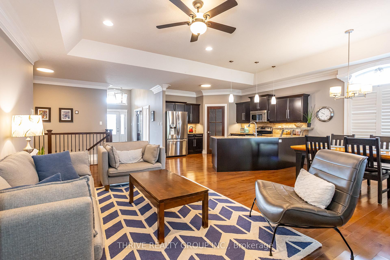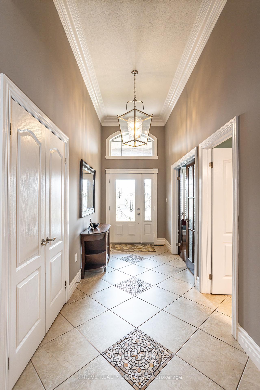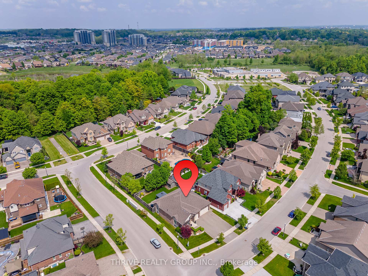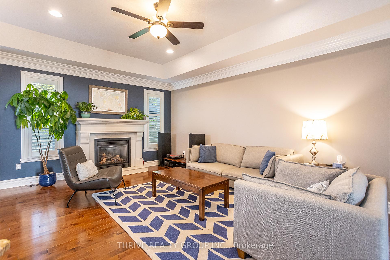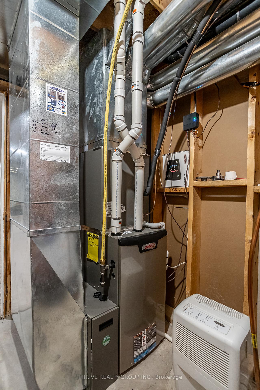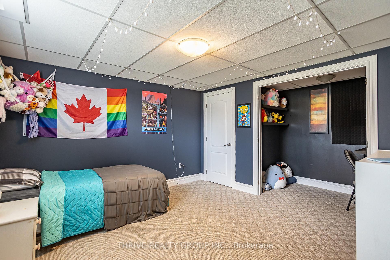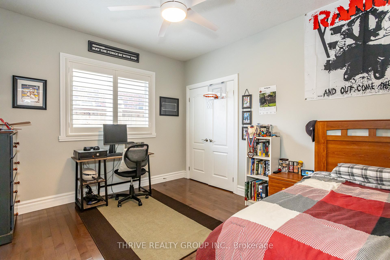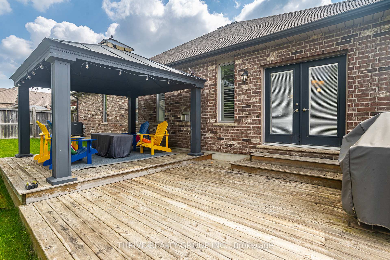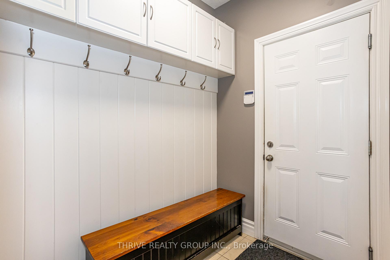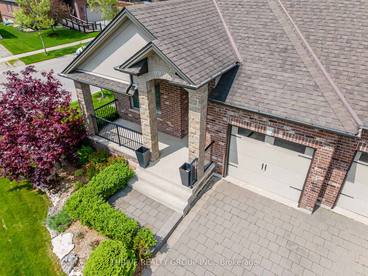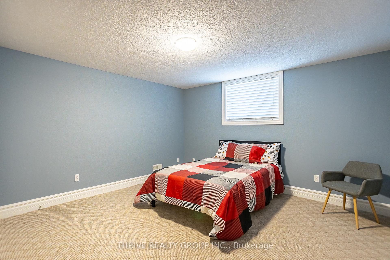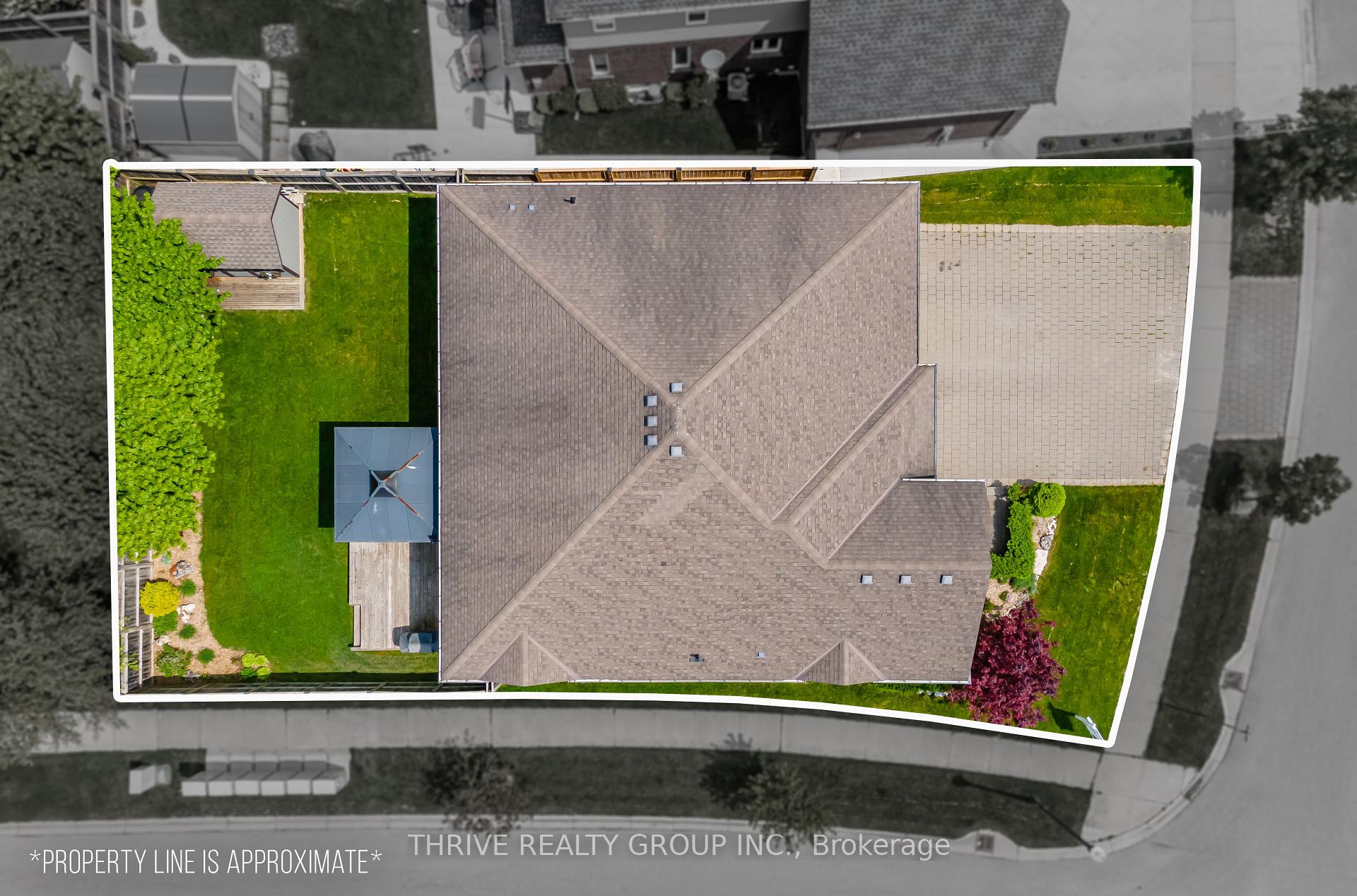$1,100,000
Available - For Sale
Listing ID: X12115608
3399 Crane Aven , London South, N6P 0A8, Middlesex
| Located in Lambeth's highly sought after Talbot Village, this 5 bed, 4 bath home boasts 1800 square-feet of one-floor living. Situated on a large corner lot with a three car garage and inviting front porch, the exquisite and timeless brick and stone exterior will immediately draw you in. As you enter the grand entrance, you'll be met by the open concept living space featuring luxurious fine details of tray ceilings, hardwood floors, and rounded corners, carried all throughout the main floor. Be sure to take in all the amenities such as the gas fireplace, crown molding, and California shutters. As you make your way through the house, you'll be in awe of the oversized kitchen complete with granite countertops, peninsula seating and a walk-in corner pantry. The front office is a professional's dream, or could be used as an additional bedroom to the established two bedrooms on the main floor that EACH have their own EN SUITE! Downstairs is a Sports enthusiast and gamers delight with a huge rec room and a family room thats currently converted to a gym, as well as three additional bedrooms. Out back, Summer is calling your name with a large deck for afternoon gatherings and gazebo to shield the middays sun or inclement weather. Whether you're lavish retirees or a growing or multigenerational family, this home has everything you need! |
| Price | $1,100,000 |
| Taxes: | $7236.38 |
| Assessment Year: | 2024 |
| Occupancy: | Owner |
| Address: | 3399 Crane Aven , London South, N6P 0A8, Middlesex |
| Directions/Cross Streets: | Colonel Talbot Road & Pack Road |
| Rooms: | 16 |
| Bedrooms: | 2 |
| Bedrooms +: | 3 |
| Family Room: | T |
| Basement: | Full, Finished |
| Level/Floor | Room | Length(ft) | Width(ft) | Descriptions | |
| Room 1 | Main | Kitchen | 14.66 | 11.41 | Hardwood Floor, Pantry |
| Room 2 | Main | Dining Ro | 12.17 | 10.59 | Hardwood Floor |
| Room 3 | Main | Living Ro | 27.09 | 12.76 | California Shutters, Hardwood Floor |
| Room 4 | Main | Office | 13.15 | 11.09 | |
| Room 5 | Main | Primary B | 15.58 | 13.84 | Hardwood Floor, California Shutters |
| Room 6 | Main | Bedroom 2 | 12.56 | 11.15 | Hardwood Floor, 4 Pc Ensuite |
| Room 7 | Lower | Recreatio | 25.91 | 22.01 | |
| Room 8 | Lower | Bedroom 3 | 12.99 | 14.6 | |
| Room 9 | Lower | Bedroom 4 | 11.91 | 11.91 | |
| Room 10 | Lower | Bedroom 5 | 13.84 | 9.74 |
| Washroom Type | No. of Pieces | Level |
| Washroom Type 1 | 2 | Main |
| Washroom Type 2 | 5 | Main |
| Washroom Type 3 | 4 | Main |
| Washroom Type 4 | 4 | Lower |
| Washroom Type 5 | 0 |
| Total Area: | 0.00 |
| Approximatly Age: | 16-30 |
| Property Type: | Detached |
| Style: | Bungalow |
| Exterior: | Brick, Stone |
| Garage Type: | Attached |
| (Parking/)Drive: | Private Tr |
| Drive Parking Spaces: | 3 |
| Park #1 | |
| Parking Type: | Private Tr |
| Park #2 | |
| Parking Type: | Private Tr |
| Pool: | None |
| Approximatly Age: | 16-30 |
| Approximatly Square Footage: | 1500-2000 |
| CAC Included: | N |
| Water Included: | N |
| Cabel TV Included: | N |
| Common Elements Included: | N |
| Heat Included: | N |
| Parking Included: | N |
| Condo Tax Included: | N |
| Building Insurance Included: | N |
| Fireplace/Stove: | Y |
| Heat Type: | Forced Air |
| Central Air Conditioning: | Central Air |
| Central Vac: | Y |
| Laundry Level: | Syste |
| Ensuite Laundry: | F |
| Sewers: | Sewer |
| Utilities-Cable: | A |
| Utilities-Hydro: | Y |
$
%
Years
This calculator is for demonstration purposes only. Always consult a professional
financial advisor before making personal financial decisions.
| Although the information displayed is believed to be accurate, no warranties or representations are made of any kind. |
| THRIVE REALTY GROUP INC. |
|
|

Saleem Akhtar
Sales Representative
Dir:
647-965-2957
Bus:
416-496-9220
Fax:
416-496-2144
| Book Showing | Email a Friend |
Jump To:
At a Glance:
| Type: | Freehold - Detached |
| Area: | Middlesex |
| Municipality: | London South |
| Neighbourhood: | South V |
| Style: | Bungalow |
| Approximate Age: | 16-30 |
| Tax: | $7,236.38 |
| Beds: | 2+3 |
| Baths: | 4 |
| Fireplace: | Y |
| Pool: | None |
Locatin Map:
Payment Calculator:

