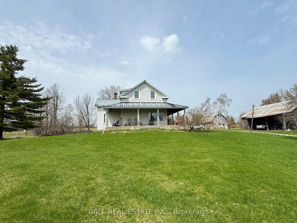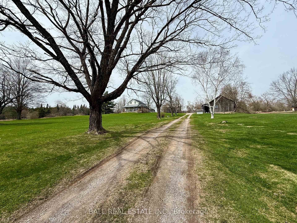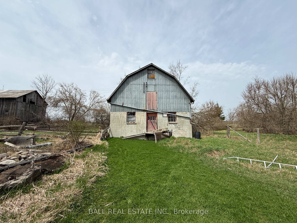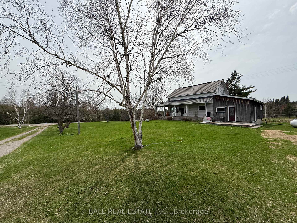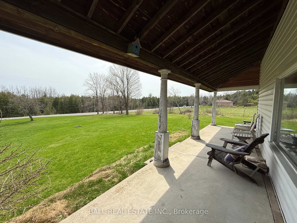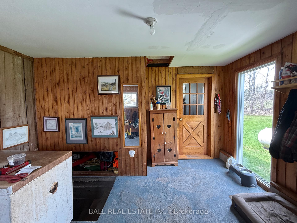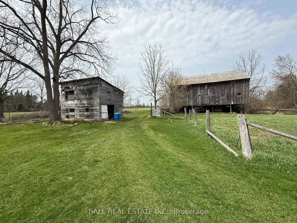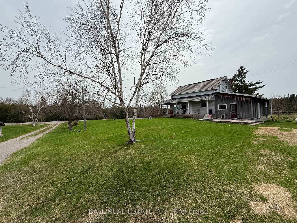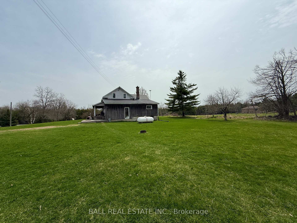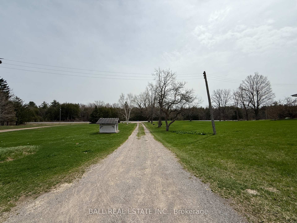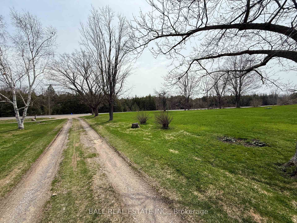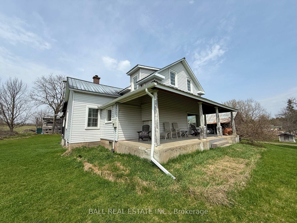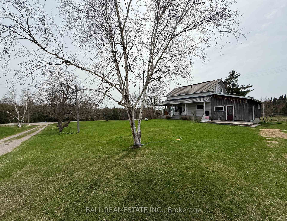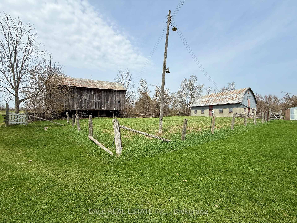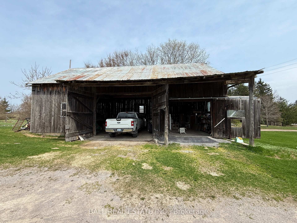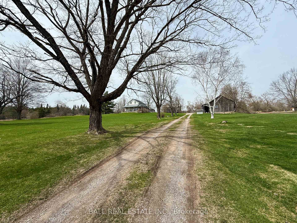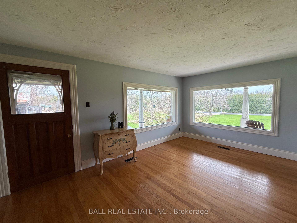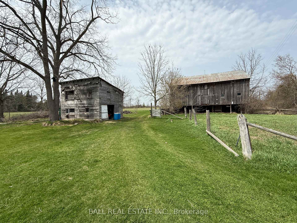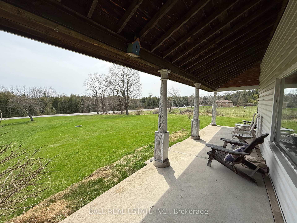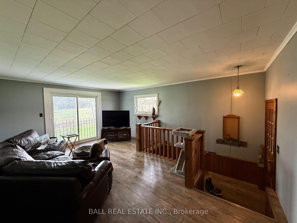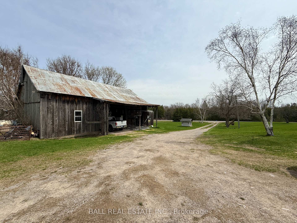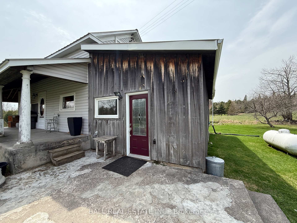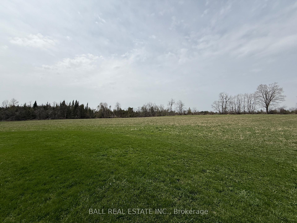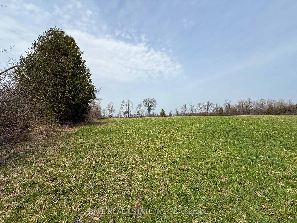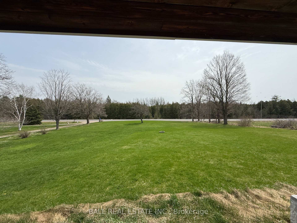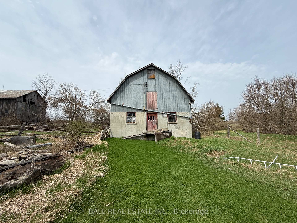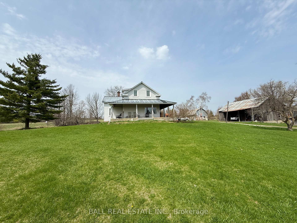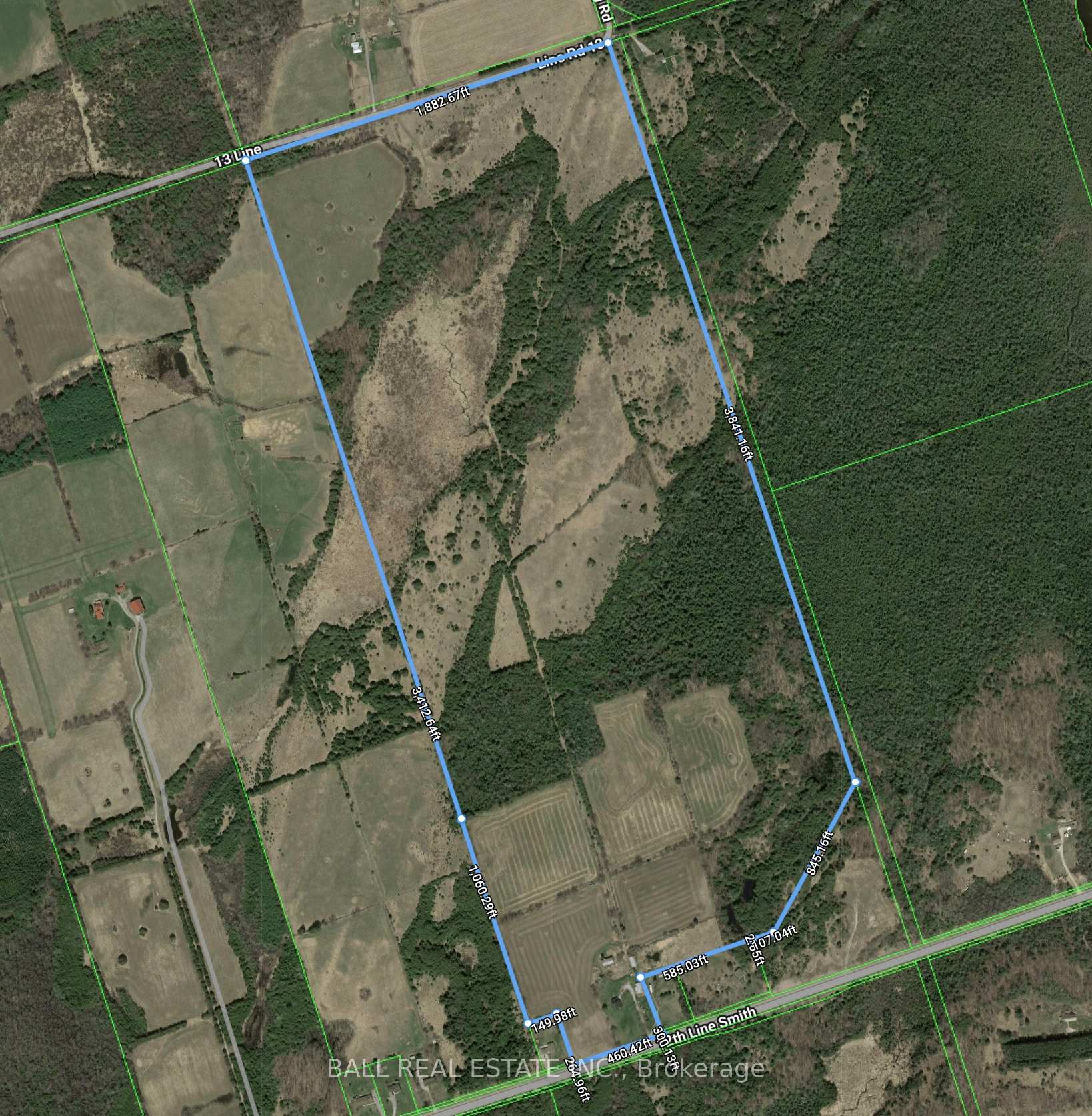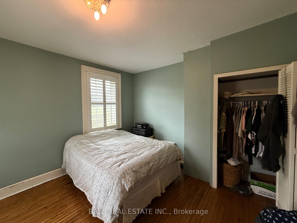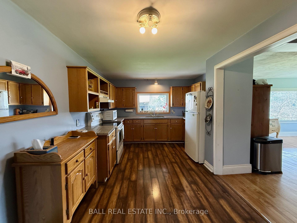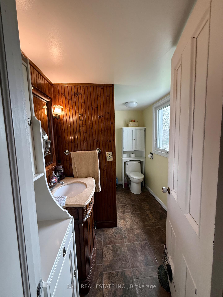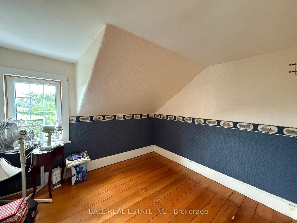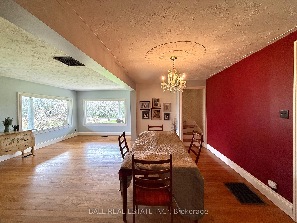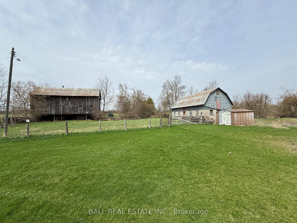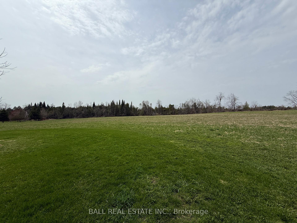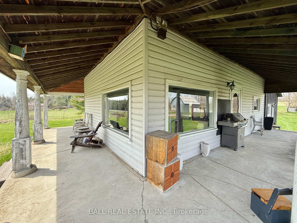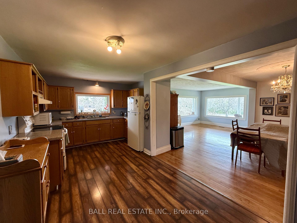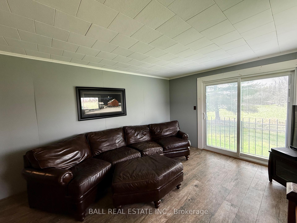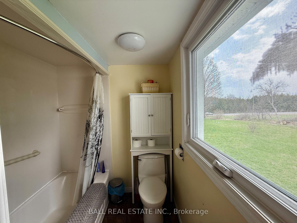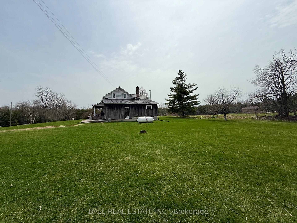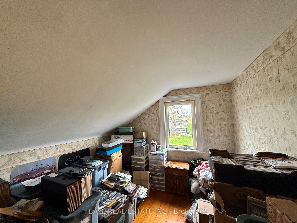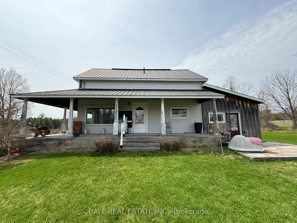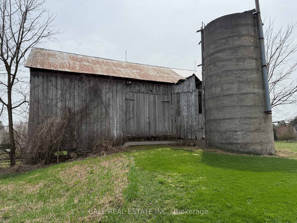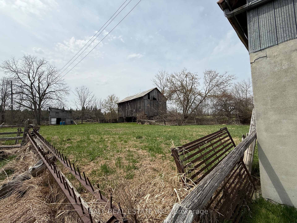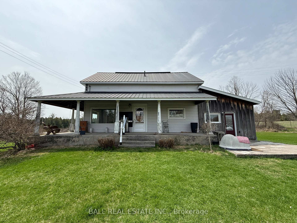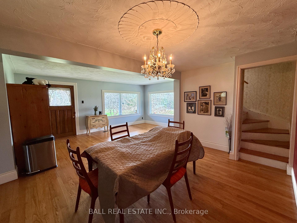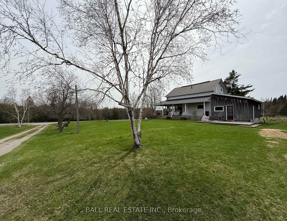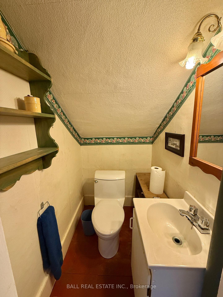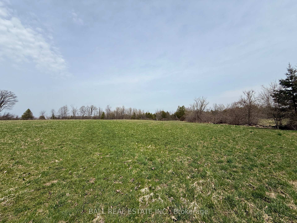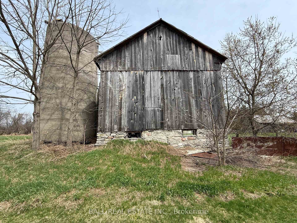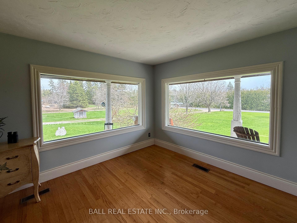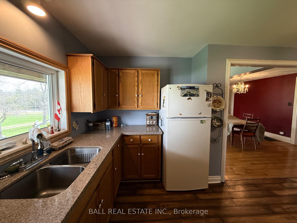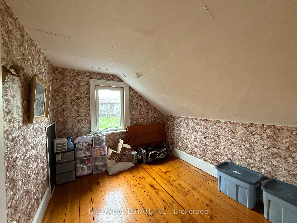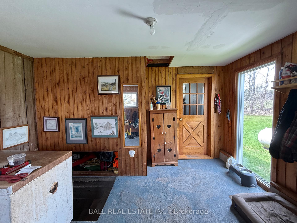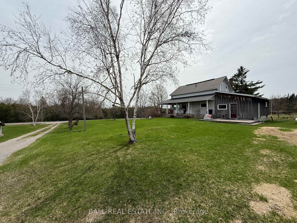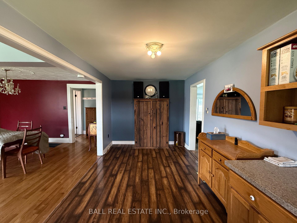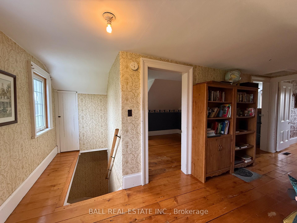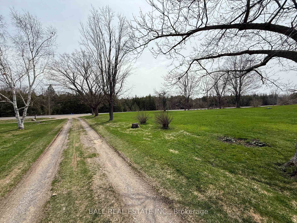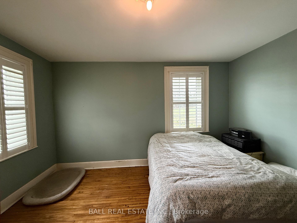$949,900
Available - For Sale
Listing ID: X12115328
2244 12th Line Smith N/A , Selwyn, K0L 2H0, Peterborough
| Farmhouse on 186 acres of countryside in a prime location! Set with 2 barns and double drive shed on 186 acres of beautiful land, ideally located just over 5 mins to Lakefield and 15 mins to Peterborough. Approx 75 acres of pasture, 35 acres of hay fields and 70 acres of trees with a creek, 2 kettle ponds and seasonal pond. Enjoy 1865 farmhouse charm with modern living. Kitchen opens to bright dining and living room that walks out to covered wrap around front porch. 4 bedrooms, 1.5 bathrooms, mudroom, second living room, metal roof, propane furnace, long charming farm driveway off paved municipal road. Bring your dreams to life on this picturesque farmland equipped with 50x27 barn, 24x50 barn and 50x30 drive shed with double doors and great storage. Rent out some fields or get creative on this prime farmland. Exceptional potential and ample space in an excellent location! |
| Price | $949,900 |
| Taxes: | $2230.51 |
| Assessment Year: | 2024 |
| Occupancy: | Owner |
| Address: | 2244 12th Line Smith N/A , Selwyn, K0L 2H0, Peterborough |
| Acreage: | 100 + |
| Directions/Cross Streets: | Selwyn Rd/Buckhorn Rd or Youngs Point Road to 12th Line Smith |
| Rooms: | 10 |
| Bedrooms: | 4 |
| Bedrooms +: | 0 |
| Family Room: | T |
| Basement: | Partial Base |
| Level/Floor | Room | Length(ft) | Width(ft) | Descriptions | |
| Room 1 | Main | Kitchen | 10.5 | 18.37 | |
| Room 2 | Main | Living Ro | 18.04 | 13.15 | |
| Room 3 | Main | Dining Ro | 19.35 | 13.48 | |
| Room 4 | Main | Bedroom | 11.81 | 12.14 | |
| Room 5 | Second | Bedroom | 10.5 | 8.86 | |
| Room 6 | Second | Bedroom | 8.86 | 12.14 | |
| Room 7 | Second | Bedroom | 9.15 | 9.97 |
| Washroom Type | No. of Pieces | Level |
| Washroom Type 1 | 4 | Main |
| Washroom Type 2 | 2 | Second |
| Washroom Type 3 | 0 | |
| Washroom Type 4 | 0 | |
| Washroom Type 5 | 0 |
| Total Area: | 0.00 |
| Approximatly Age: | 100+ |
| Property Type: | Rural Residential |
| Style: | 1 1/2 Storey |
| Exterior: | Vinyl Siding |
| Garage Type: | Other |
| (Parking/)Drive: | Private |
| Drive Parking Spaces: | 6 |
| Park #1 | |
| Parking Type: | Private |
| Park #2 | |
| Parking Type: | Private |
| Pool: | None |
| Other Structures: | Barn, Drive Sh |
| Approximatly Age: | 100+ |
| Approximatly Square Footage: | 1100-1500 |
| CAC Included: | N |
| Water Included: | N |
| Cabel TV Included: | N |
| Common Elements Included: | N |
| Heat Included: | N |
| Parking Included: | N |
| Condo Tax Included: | N |
| Building Insurance Included: | N |
| Fireplace/Stove: | Y |
| Heat Type: | Forced Air |
| Central Air Conditioning: | None |
| Central Vac: | N |
| Laundry Level: | Syste |
| Ensuite Laundry: | F |
| Sewers: | Septic |
| Water: | Dug Well |
| Water Supply Types: | Dug Well |
| Utilities-Cable: | A |
| Utilities-Hydro: | Y |
$
%
Years
This calculator is for demonstration purposes only. Always consult a professional
financial advisor before making personal financial decisions.
| Although the information displayed is believed to be accurate, no warranties or representations are made of any kind. |
| BALL REAL ESTATE INC. |
|
|

Saleem Akhtar
Sales Representative
Dir:
647-965-2957
Bus:
416-496-9220
Fax:
416-496-2144
| Book Showing | Email a Friend |
Jump To:
At a Glance:
| Type: | Freehold - Rural Residential |
| Area: | Peterborough |
| Municipality: | Selwyn |
| Neighbourhood: | Selwyn |
| Style: | 1 1/2 Storey |
| Approximate Age: | 100+ |
| Tax: | $2,230.51 |
| Beds: | 4 |
| Baths: | 2 |
| Fireplace: | Y |
| Pool: | None |
Locatin Map:
Payment Calculator:

