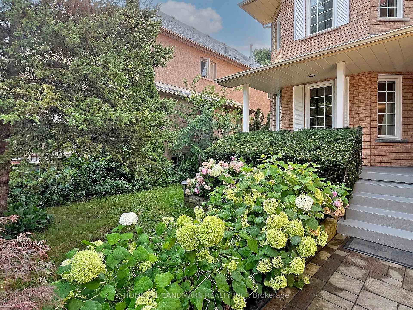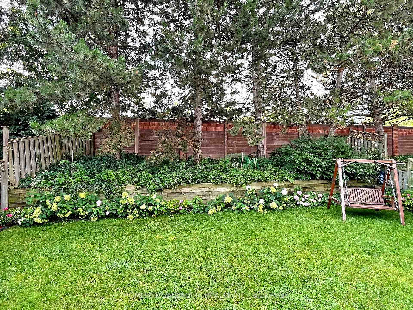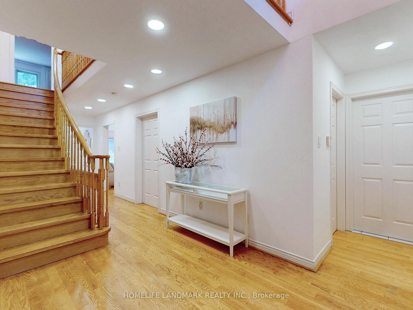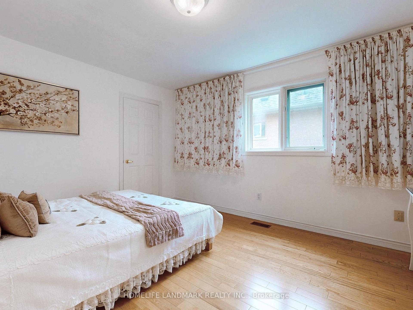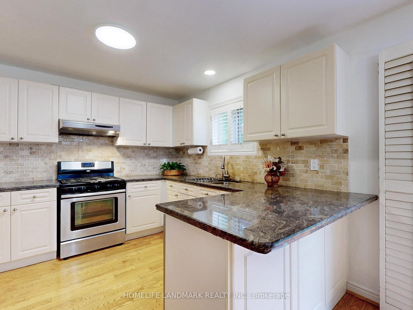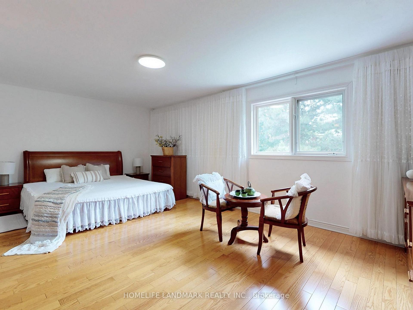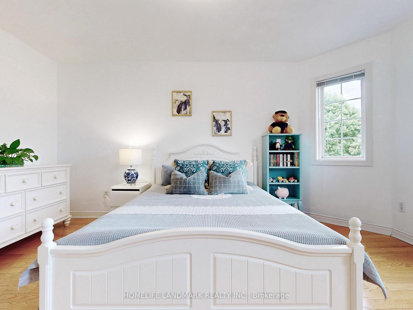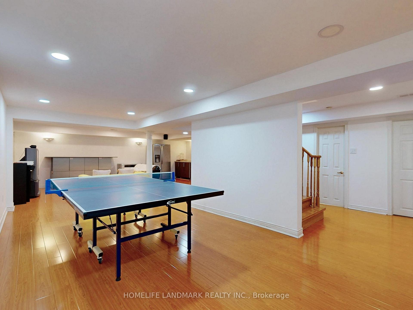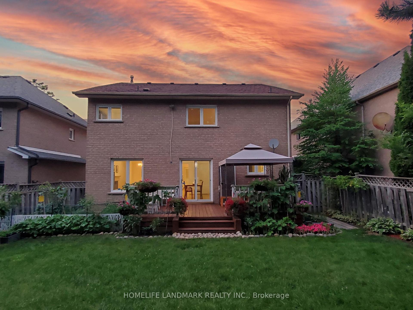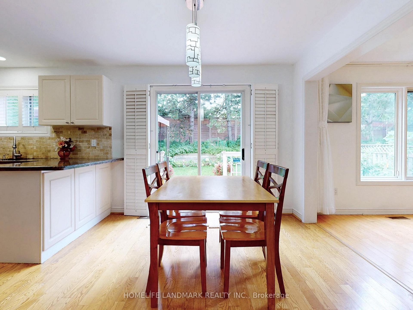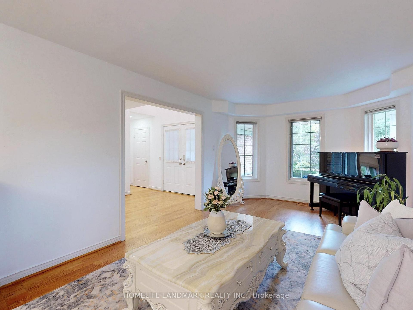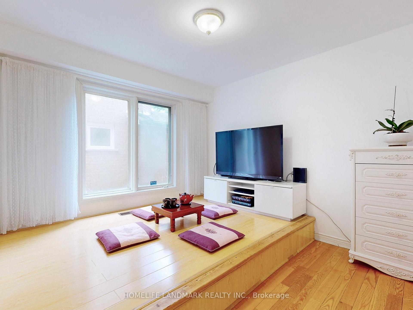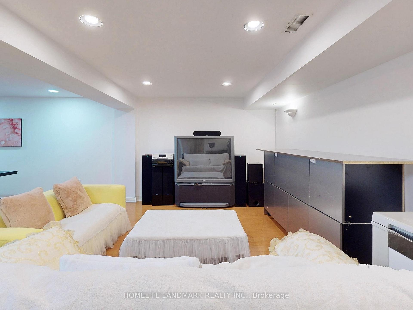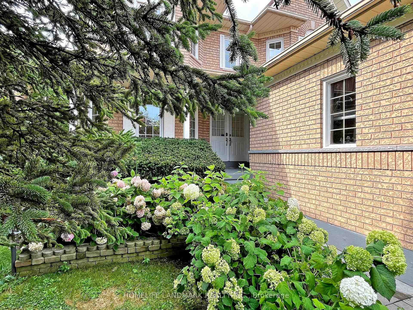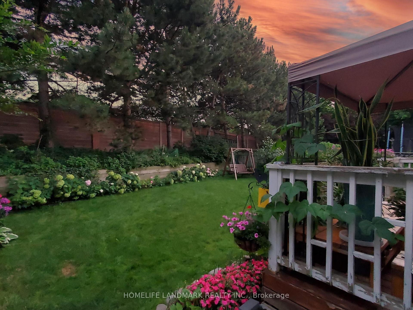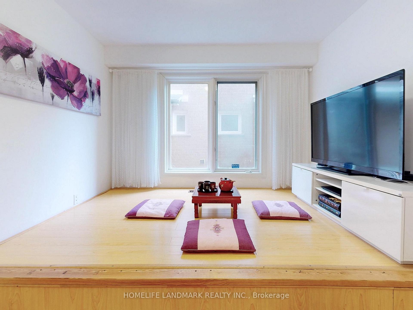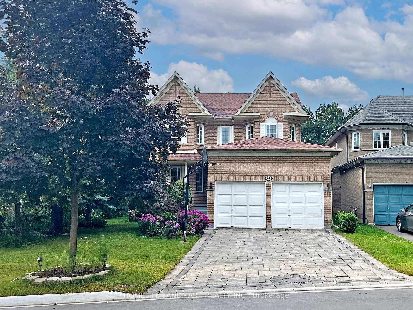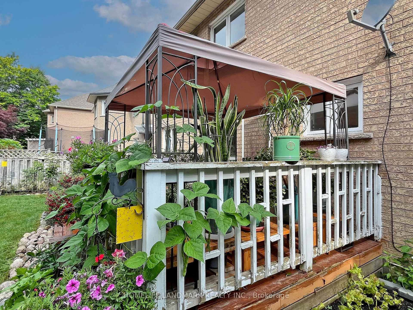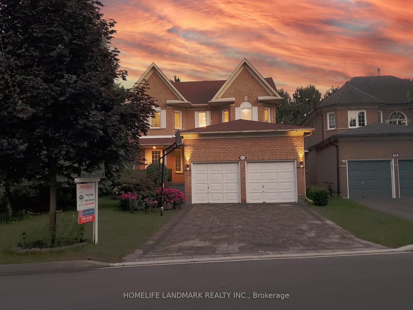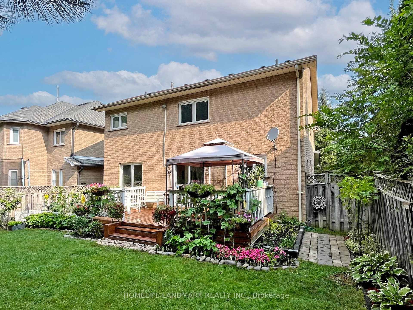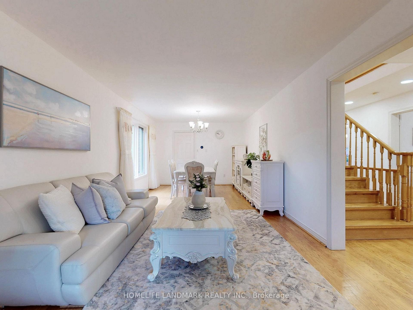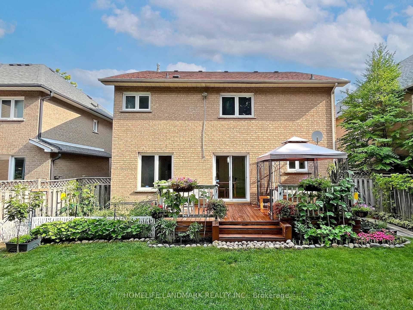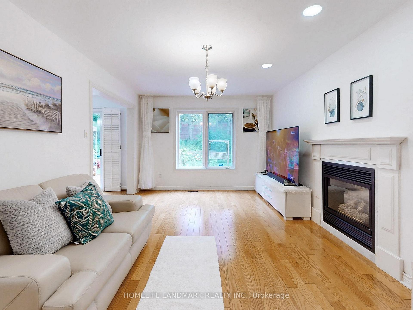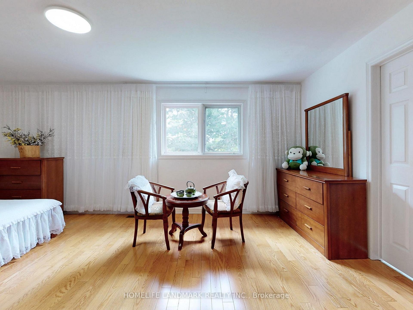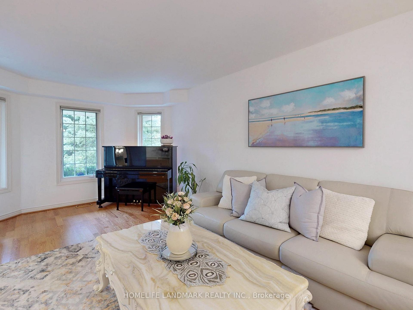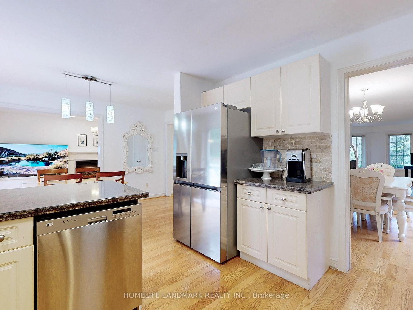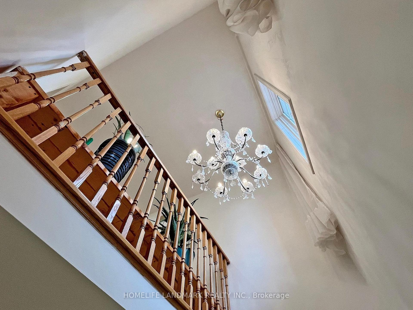$1,699,000
Available - For Sale
Listing ID: N12115358
64 Bradgate Driv , Markham, L3T 7L9, York
| Located on a quiet, sought-after street in prime Thornlea, this stunning 4-bedroom, 4-bathroom detached home offers 4,200+ sq. ft. of functional living space with desirable south/north exposure. Featuring Hardwood Floor T/O, fully finished basement, and a Spacious Backyard W/Wood Deck, this home is perfect for families.Top school district! Zoned for St. Robert I.B., Bayview Glen Public School, Thornlea Secondary School, and Toronto Montessori Schools. Conveniently close to Hwy 404/407, shopping, dining, parks, and transit. Move-in ready. A must-see! |
| Price | $1,699,000 |
| Taxes: | $7763.64 |
| Occupancy: | Owner |
| Address: | 64 Bradgate Driv , Markham, L3T 7L9, York |
| Directions/Cross Streets: | Leslie/John St |
| Rooms: | 10 |
| Rooms +: | 2 |
| Bedrooms: | 4 |
| Bedrooms +: | 1 |
| Family Room: | T |
| Basement: | Finished |
| Level/Floor | Room | Length(ft) | Width(ft) | Descriptions | |
| Room 1 | Ground | Living Ro | 15.74 | 10.99 | Hardwood Floor, Combined w/Dining, Overlooks Frontyard |
| Room 2 | Ground | Dining Ro | 13.74 | 10.99 | Hardwood Floor, Combined w/Living, Open Concept |
| Room 3 | Ground | Kitchen | 11.58 | 10.92 | Granite Counters, Stainless Steel Appl, Hardwood Floor |
| Room 4 | Ground | Breakfast | 11.25 | 8.17 | Hardwood Floor, W/O To Deck, Overlooks Backyard |
| Room 5 | Ground | Family Ro | 18.93 | 10.59 | Hardwood Floor, Gas Fireplace, Overlooks Backyard |
| Room 6 | Ground | Office | 10.99 | 10 | Separate Room, Large Window |
| Room 7 | Second | Primary B | 19.32 | 14.6 | Hardwood Floor, 5 Pc Ensuite, Walk-In Closet(s) |
| Room 8 | Second | Bedroom 2 | 13.58 | 11.25 | Hardwood Floor, Closet |
| Room 9 | Second | Bedroom 3 | 14.99 | 11.09 | Hardwood Floor, Closet |
| Room 10 | Second | Bedroom 4 | 12.82 | 11.25 | Hardwood Floor, Closet |
| Room 11 | Basement | Bedroom | 11.55 | 10.86 | Laminate, Closet, Above Grade Window |
| Room 12 | Basement | Recreatio | 10.3 | 7.05 | Laminate, Open Concept, Pot Lights |
| Washroom Type | No. of Pieces | Level |
| Washroom Type 1 | 2 | Ground |
| Washroom Type 2 | 4 | Second |
| Washroom Type 3 | 5 | Second |
| Washroom Type 4 | 4 | Basement |
| Washroom Type 5 | 0 |
| Total Area: | 0.00 |
| Property Type: | Detached |
| Style: | 2-Storey |
| Exterior: | Brick |
| Garage Type: | Attached |
| (Parking/)Drive: | Private |
| Drive Parking Spaces: | 4 |
| Park #1 | |
| Parking Type: | Private |
| Park #2 | |
| Parking Type: | Private |
| Pool: | None |
| Approximatly Square Footage: | 2500-3000 |
| CAC Included: | N |
| Water Included: | N |
| Cabel TV Included: | N |
| Common Elements Included: | N |
| Heat Included: | N |
| Parking Included: | N |
| Condo Tax Included: | N |
| Building Insurance Included: | N |
| Fireplace/Stove: | Y |
| Heat Type: | Forced Air |
| Central Air Conditioning: | Central Air |
| Central Vac: | Y |
| Laundry Level: | Syste |
| Ensuite Laundry: | F |
| Sewers: | Sewer |
$
%
Years
This calculator is for demonstration purposes only. Always consult a professional
financial advisor before making personal financial decisions.
| Although the information displayed is believed to be accurate, no warranties or representations are made of any kind. |
| HOMELIFE LANDMARK REALTY INC. |
|
|

Saleem Akhtar
Sales Representative
Dir:
647-965-2957
Bus:
416-496-9220
Fax:
416-496-2144
| Virtual Tour | Book Showing | Email a Friend |
Jump To:
At a Glance:
| Type: | Freehold - Detached |
| Area: | York |
| Municipality: | Markham |
| Neighbourhood: | Thornlea |
| Style: | 2-Storey |
| Tax: | $7,763.64 |
| Beds: | 4+1 |
| Baths: | 4 |
| Fireplace: | Y |
| Pool: | None |
Locatin Map:
Payment Calculator:

