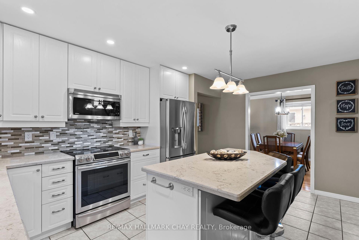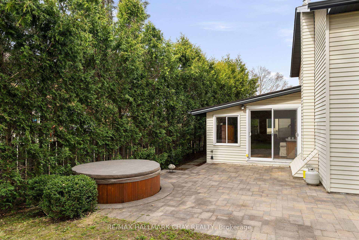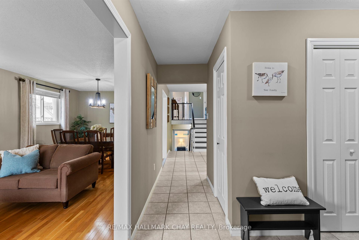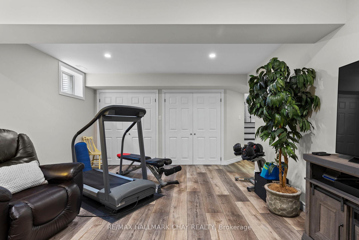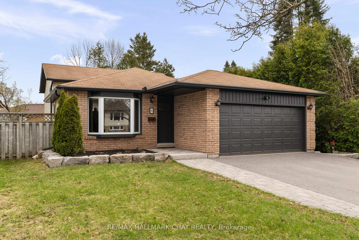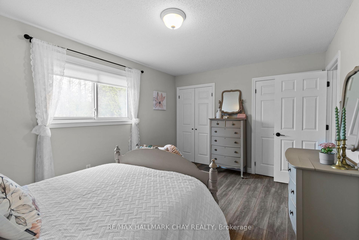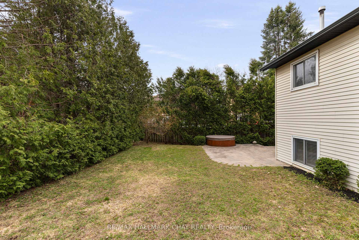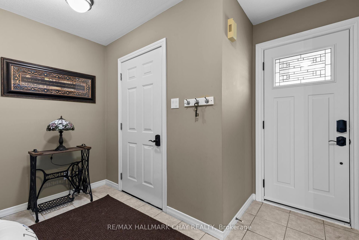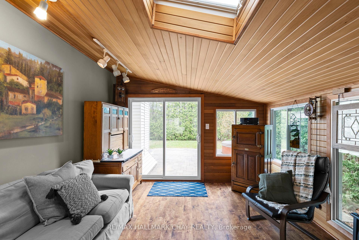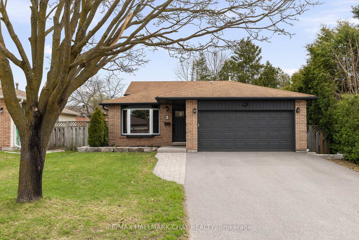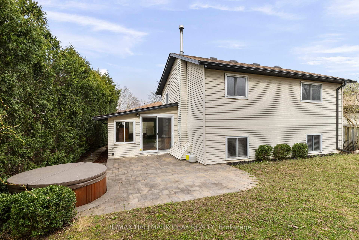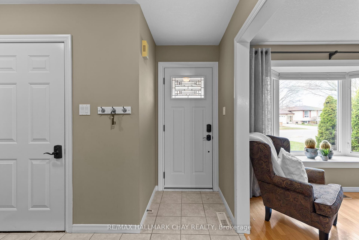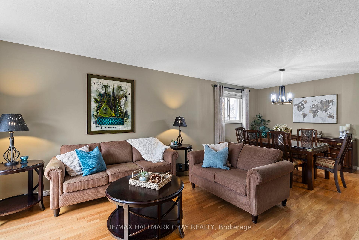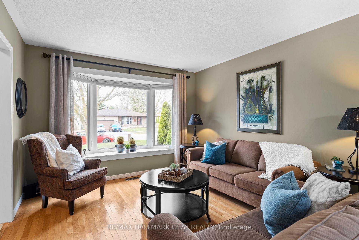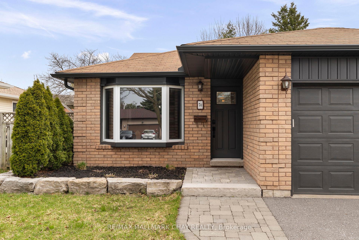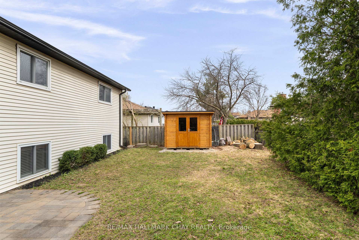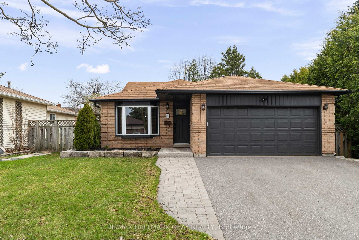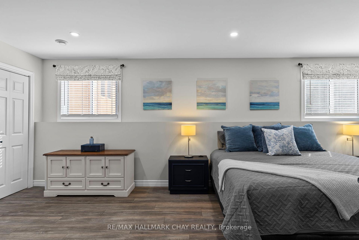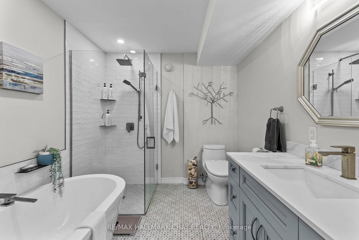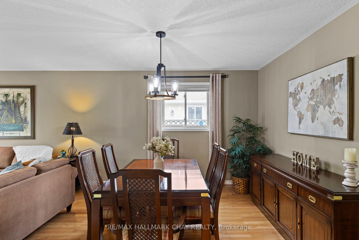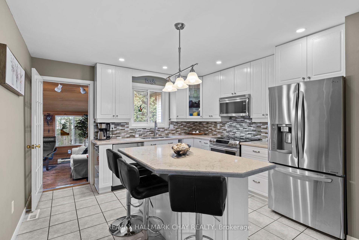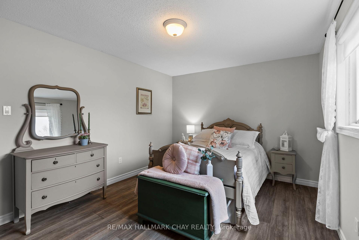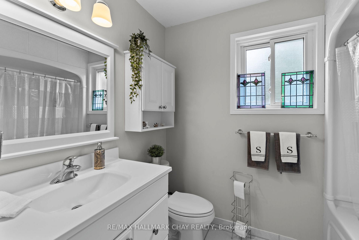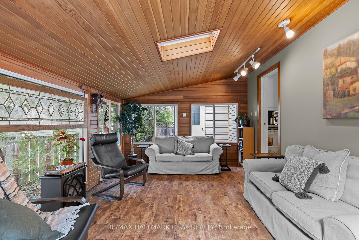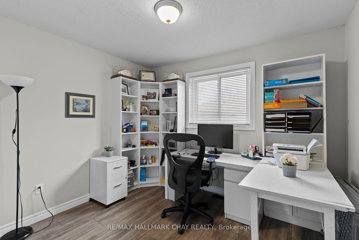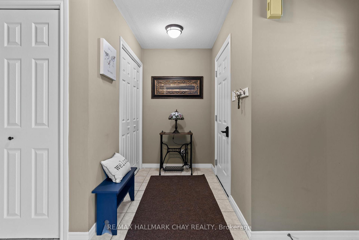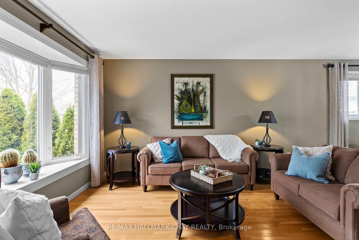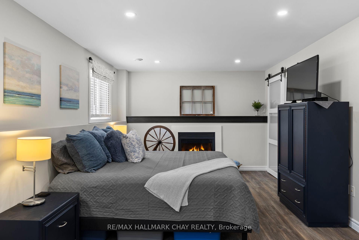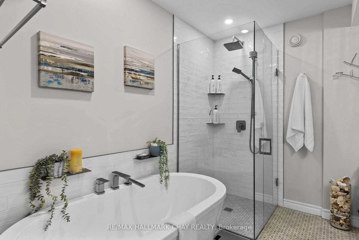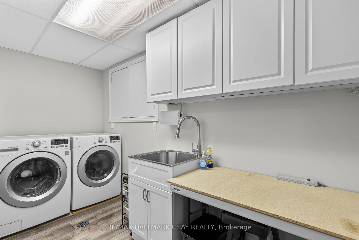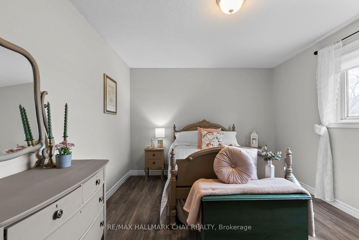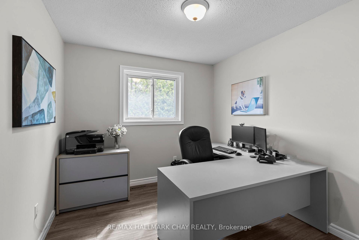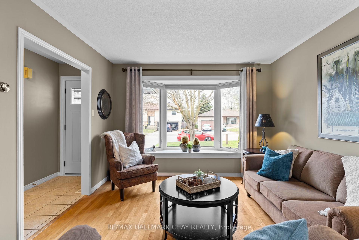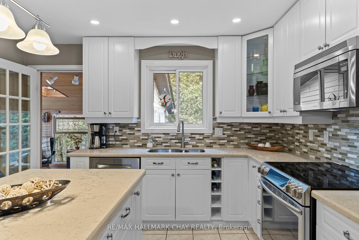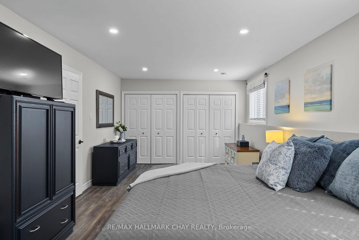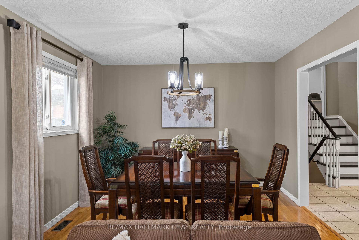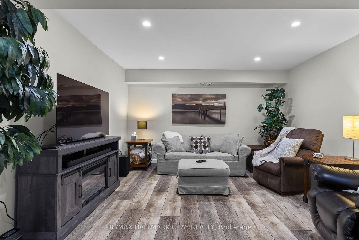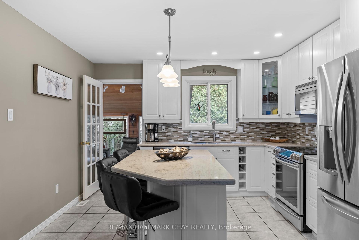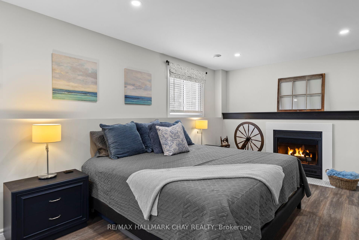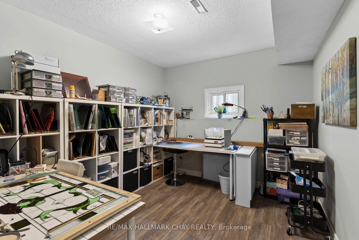$774,900
Available - For Sale
Listing ID: S12115307
74 Bronte Cres , Barrie, L4N 5B9, Simcoe
| This meticulously kept, carpet free home is sure to check all the boxes! Large inviting foyer opens up to a generous size living room/dinning room. Beautiful renovated bright kitchen with centre island, SS appliances leads to an amazing 4 season sunroom which is sure to quickly become a favourite place to have your morning coffee, cozy up to a good book, be one with nature, you name it! 3 spacious bedrooms and 4pce bathroom round up the upper level. A huge primary bedroom with gas fireplace on the mid floor coupled with a luxurious new 4pce ensuite bathroom is the perfect place to unwind after a long work day but could also easily become a great room for the growing family. On the same level you'll find a convenient home office. The lower level is complete with a lovely family room and the utility and laundry room. Tons of storage throughout the home, fully fenced yard with garden shed, new fascia and gutters 2024. You'll be so impressed with this gorgeous home, room for everyone and nothing to do but move in, unpack and take it all in. Welcome home! |
| Price | $774,900 |
| Taxes: | $4791.00 |
| Assessment Year: | 2024 |
| Occupancy: | Owner |
| Address: | 74 Bronte Cres , Barrie, L4N 5B9, Simcoe |
| Directions/Cross Streets: | Leacock/Lampman/Bronte |
| Rooms: | 6 |
| Rooms +: | 3 |
| Bedrooms: | 3 |
| Bedrooms +: | 1 |
| Family Room: | T |
| Basement: | Full, Finished |
| Level/Floor | Room | Length(ft) | Width(ft) | Descriptions | |
| Room 1 | Main | Kitchen | 15.48 | 12.3 | |
| Room 2 | Main | Living Ro | 11.18 | 23.29 | Combined w/Dining |
| Room 3 | Main | Sunroom | 11.61 | 16.89 | |
| Room 4 | Upper | Bedroom | 14.1 | 10.1 | |
| Room 5 | Upper | Bedroom 2 | 10.59 | 8.99 | |
| Room 6 | Upper | Bedroom 3 | 10.1 | 9.28 | |
| Room 7 | In Between | Primary B | 11.18 | 22.89 | |
| Room 8 | In Between | Office | 10.89 | 9.91 | |
| Room 9 | Lower | Family Ro | 13.09 | 20.5 |
| Washroom Type | No. of Pieces | Level |
| Washroom Type 1 | 4 | Upper |
| Washroom Type 2 | 4 | In Betwe |
| Washroom Type 3 | 0 | |
| Washroom Type 4 | 0 | |
| Washroom Type 5 | 0 |
| Total Area: | 0.00 |
| Property Type: | Detached |
| Style: | Backsplit 4 |
| Exterior: | Brick, Vinyl Siding |
| Garage Type: | Attached |
| (Parking/)Drive: | Private Do |
| Drive Parking Spaces: | 4 |
| Park #1 | |
| Parking Type: | Private Do |
| Park #2 | |
| Parking Type: | Private Do |
| Park #3 | |
| Parking Type: | Inside Ent |
| Pool: | None |
| Other Structures: | Garden Shed |
| Approximatly Square Footage: | 1100-1500 |
| Property Features: | Fenced Yard, Public Transit |
| CAC Included: | N |
| Water Included: | N |
| Cabel TV Included: | N |
| Common Elements Included: | N |
| Heat Included: | N |
| Parking Included: | N |
| Condo Tax Included: | N |
| Building Insurance Included: | N |
| Fireplace/Stove: | Y |
| Heat Type: | Forced Air |
| Central Air Conditioning: | Central Air |
| Central Vac: | N |
| Laundry Level: | Syste |
| Ensuite Laundry: | F |
| Sewers: | Sewer |
$
%
Years
This calculator is for demonstration purposes only. Always consult a professional
financial advisor before making personal financial decisions.
| Although the information displayed is believed to be accurate, no warranties or representations are made of any kind. |
| RE/MAX HALLMARK CHAY REALTY |
|
|

Saleem Akhtar
Sales Representative
Dir:
647-965-2957
Bus:
416-496-9220
Fax:
416-496-2144
| Virtual Tour | Book Showing | Email a Friend |
Jump To:
At a Glance:
| Type: | Freehold - Detached |
| Area: | Simcoe |
| Municipality: | Barrie |
| Neighbourhood: | Letitia Heights |
| Style: | Backsplit 4 |
| Tax: | $4,791 |
| Beds: | 3+1 |
| Baths: | 2 |
| Fireplace: | Y |
| Pool: | None |
Locatin Map:
Payment Calculator:

