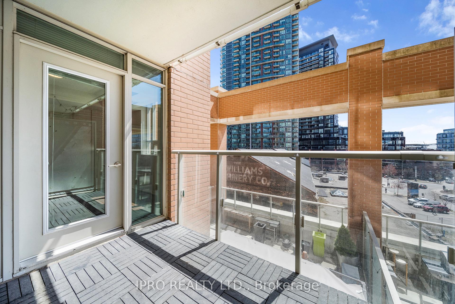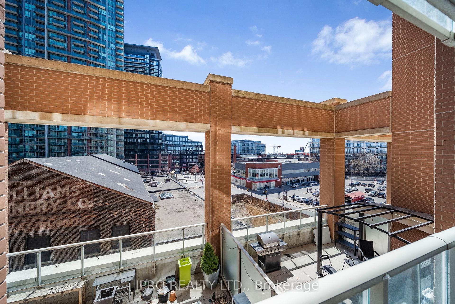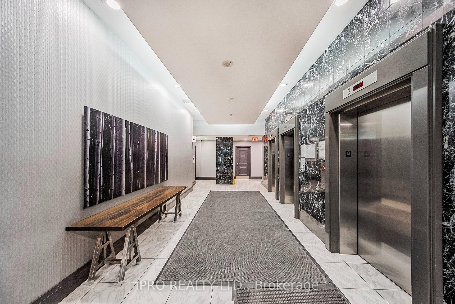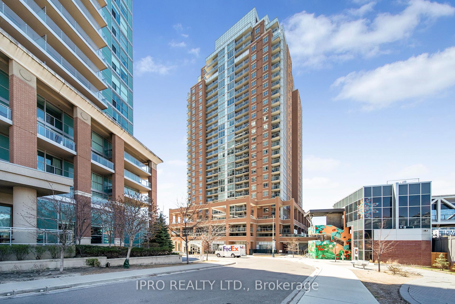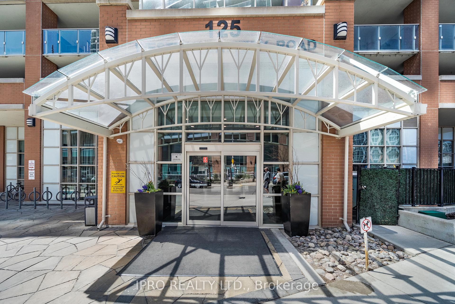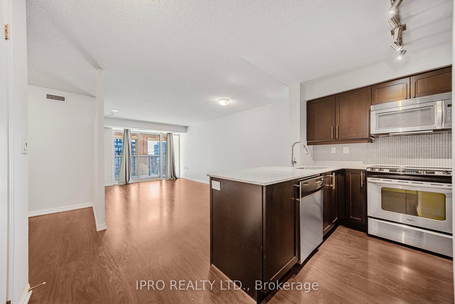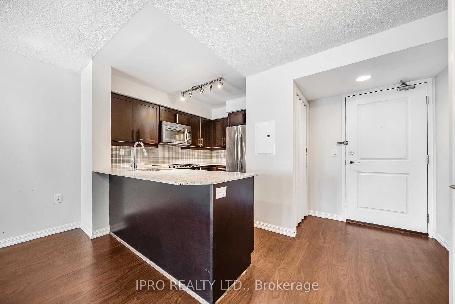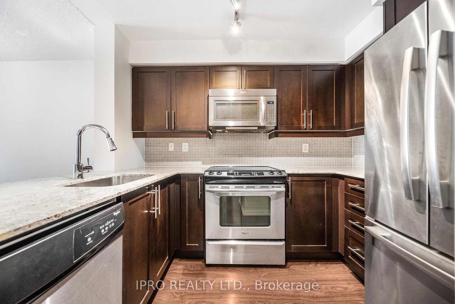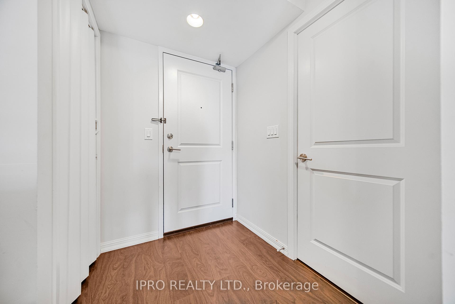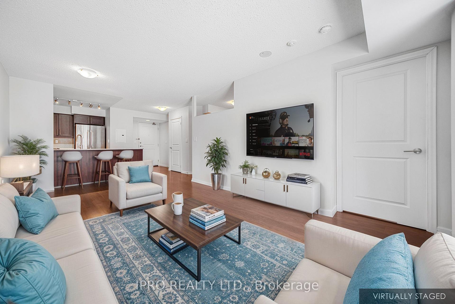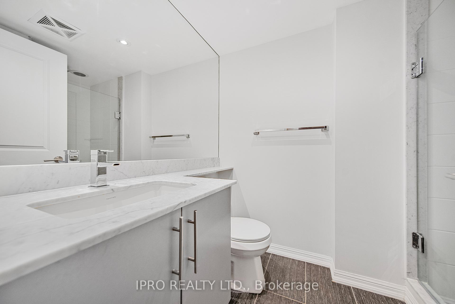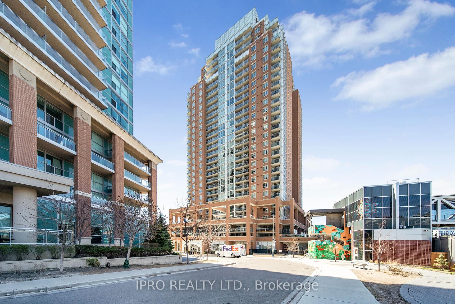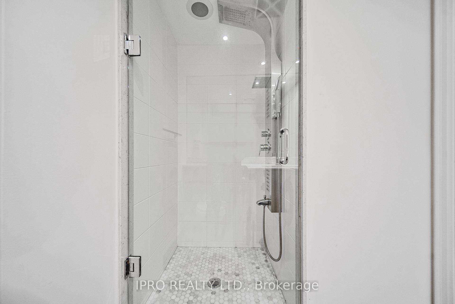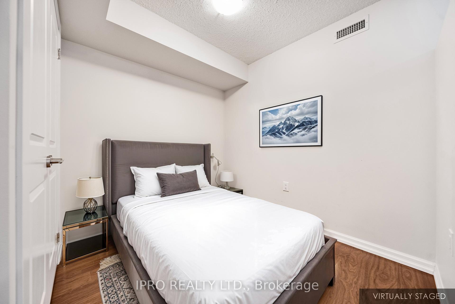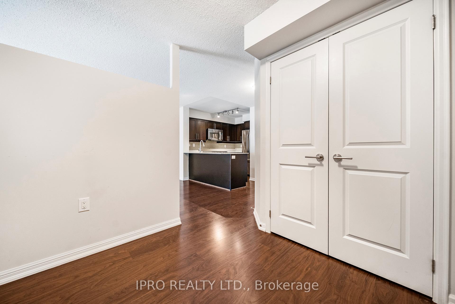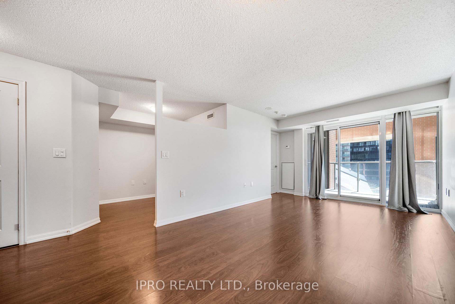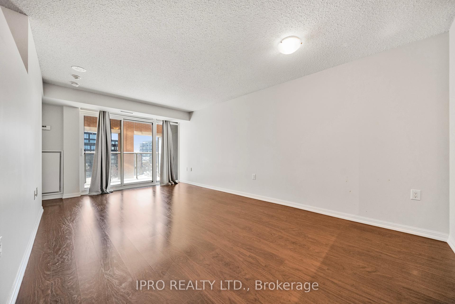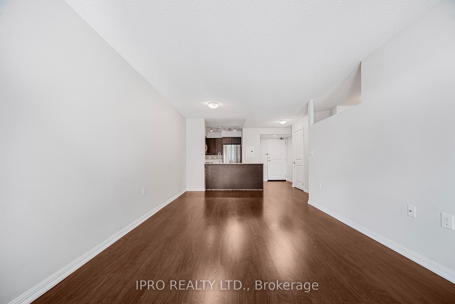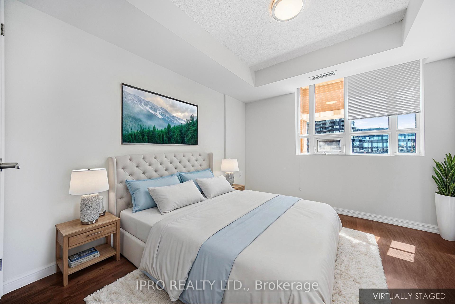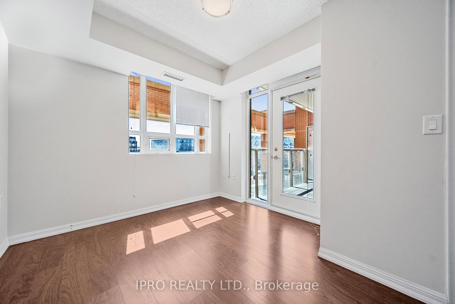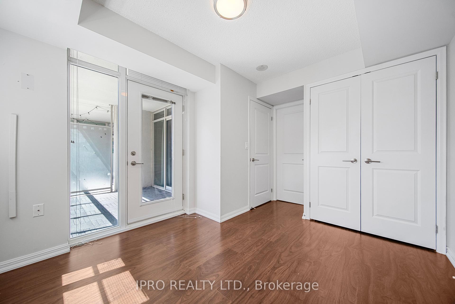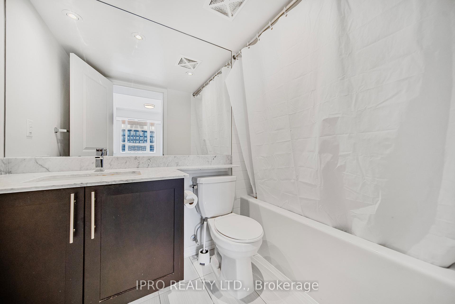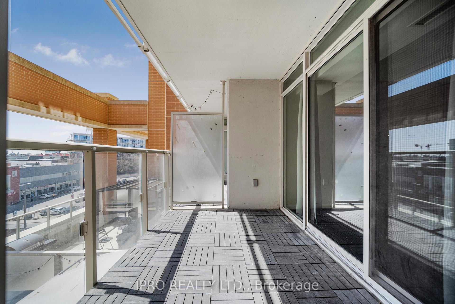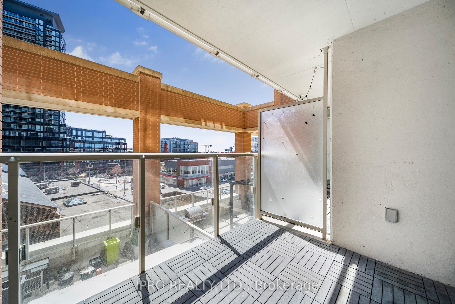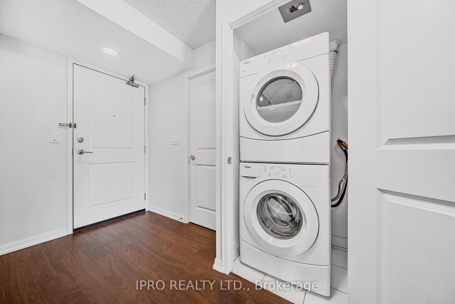$699,900
Available - For Sale
Listing ID: C12114988
125 Western Battery Road , Toronto, M6K 3R8, Toronto
| Stunning And Well Maintained ~721 Sq/Ft + Balcony In The Heart Of Liberty Village Features A Bright, South Facing Open Concept And Functional Layout With Modern Finishes And Dual Balcony Access, Perfect For Entertaining. This Unit Provides Easy Access To One Of The City's Most Desirable Neighbourhoods And Offers Easy Walking Access To Banks, Grocery Stores, Restaurants, Public Transit, Cafes, Sports, Nightlife And More! Take Advantage Of The Unit's Large Combined Living/ Dining Room With 2 Full Baths And Den With Large Closet, Perfect For Use As An Office Or 2nd Bedroom. Chef's Kitchen With Granite Countertops And Breakfast Bar, French Door Fridge And Gooseneck Faucet. Master Bedroom With Spa Like 4 Piece Ensuite And Walk Out To Private Balcony With Upgraded Decking And South Facing Views. One Owned Parking Spot Plus Ample Amenities Including Ensuite Laundry, Concierge/Security, Gym, Meeting Room And More! |
| Price | $699,900 |
| Taxes: | $2846.85 |
| Assessment Year: | 2024 |
| Occupancy: | Vacant |
| Address: | 125 Western Battery Road , Toronto, M6K 3R8, Toronto |
| Postal Code: | M6K 3R8 |
| Province/State: | Toronto |
| Directions/Cross Streets: | E Liberty St and Lynn Williams St |
| Level/Floor | Room | Length(ft) | Width(ft) | Descriptions | |
| Room 1 | Main | Living Ro | 10.76 | 20.24 | W/O To Balcony, Combined w/Dining, Open Concept |
| Room 2 | Main | Dining Ro | Combined w/Living, Open Concept, Laminate | ||
| Room 3 | Main | Primary B | 9.74 | 10.69 | W/O To Balcony, Closet, Laminate |
| Room 4 | Main | Den | 8.36 | 7.35 | B/I Closet, Open Concept |
| Room 5 | Main | Bathroom | 4 Pc Ensuite | ||
| Room 6 | Main | Bathroom | 6.56 | 6.1 | Closet |
| Washroom Type | No. of Pieces | Level |
| Washroom Type 1 | 3 | Main |
| Washroom Type 2 | 4 | Main |
| Washroom Type 3 | 0 | |
| Washroom Type 4 | 0 | |
| Washroom Type 5 | 0 |
| Total Area: | 0.00 |
| Washrooms: | 2 |
| Heat Type: | Forced Air |
| Central Air Conditioning: | Central Air |
| Elevator Lift: | True |
$
%
Years
This calculator is for demonstration purposes only. Always consult a professional
financial advisor before making personal financial decisions.
| Although the information displayed is believed to be accurate, no warranties or representations are made of any kind. |
| IPRO REALTY LTD. |
|
|

Saleem Akhtar
Sales Representative
Dir:
647-965-2957
Bus:
416-496-9220
Fax:
416-496-2144
| Book Showing | Email a Friend |
Jump To:
At a Glance:
| Type: | Com - Condo Apartment |
| Area: | Toronto |
| Municipality: | Toronto C01 |
| Neighbourhood: | Niagara |
| Style: | Multi-Level |
| Tax: | $2,846.85 |
| Maintenance Fee: | $581.24 |
| Beds: | 1 |
| Baths: | 2 |
| Fireplace: | N |
Locatin Map:
Payment Calculator:

