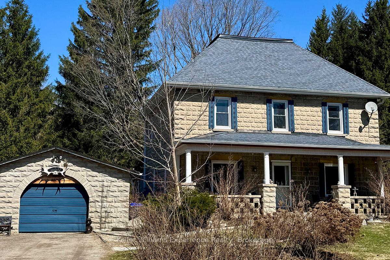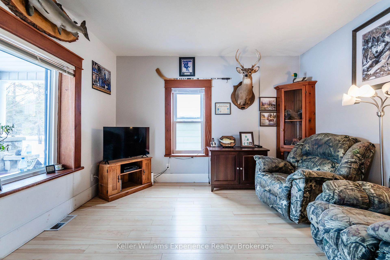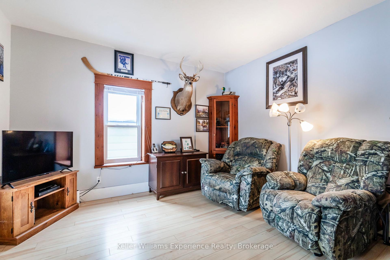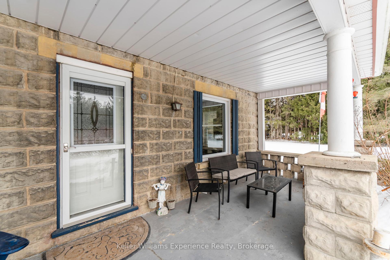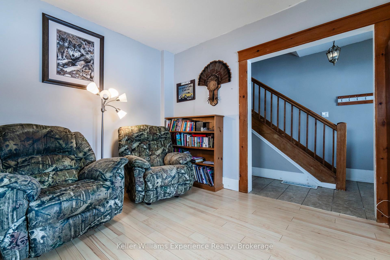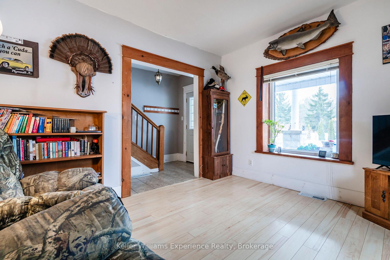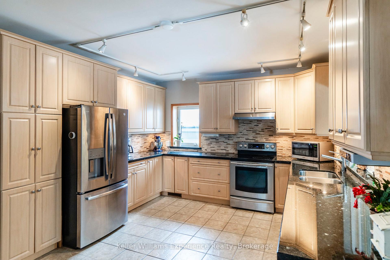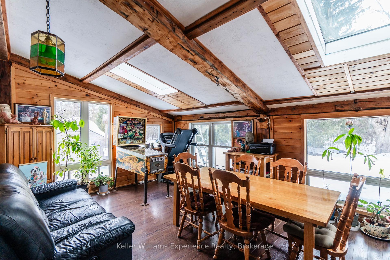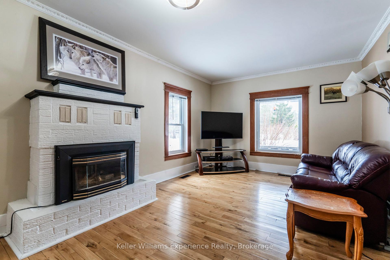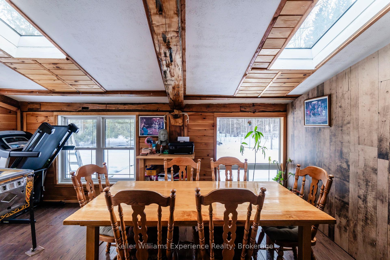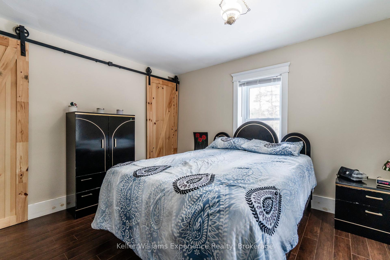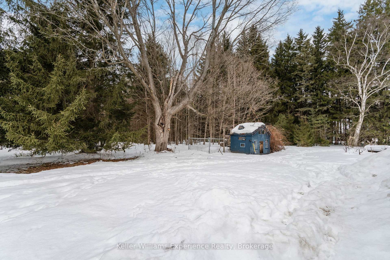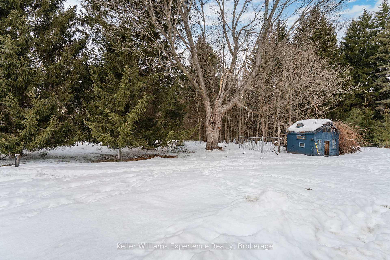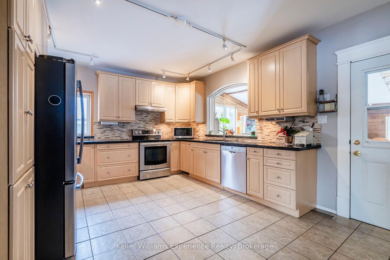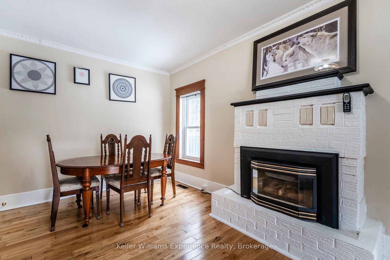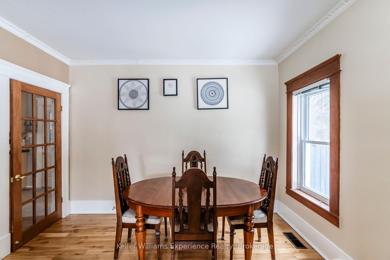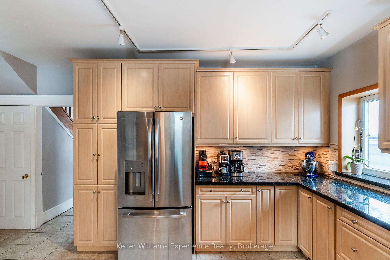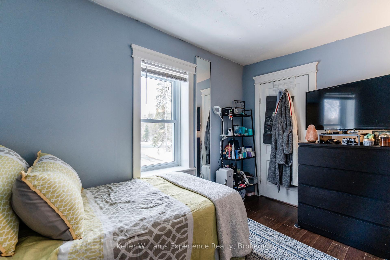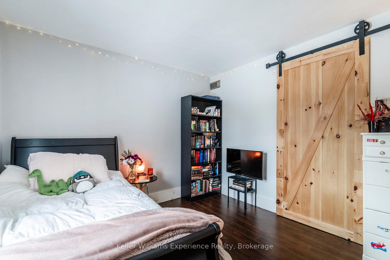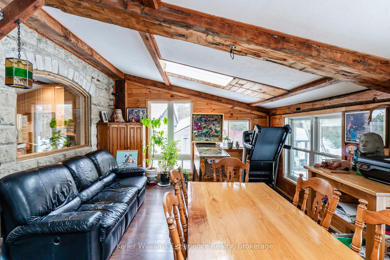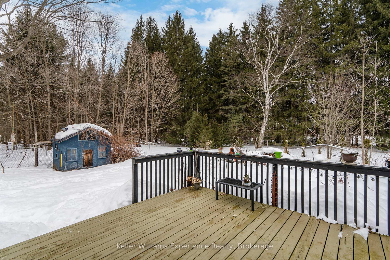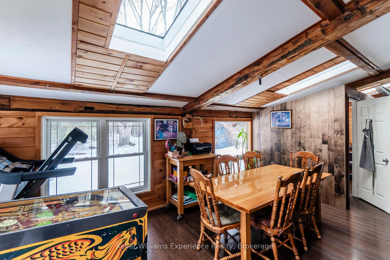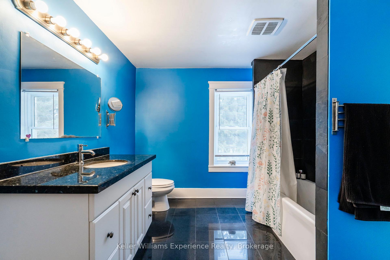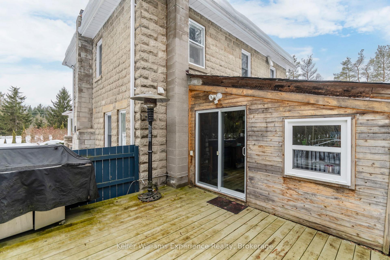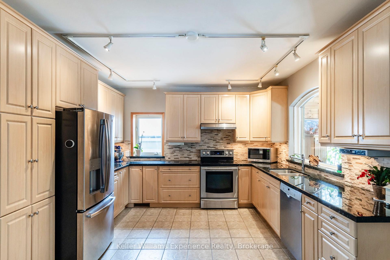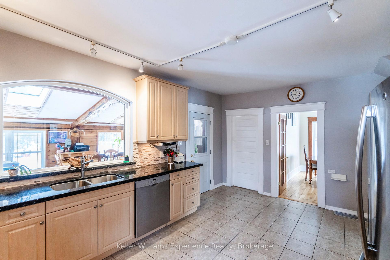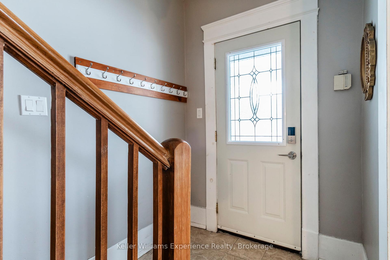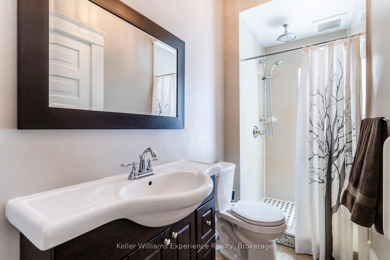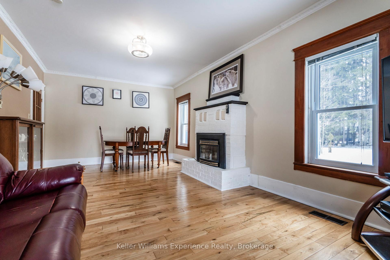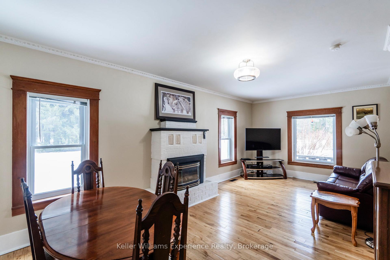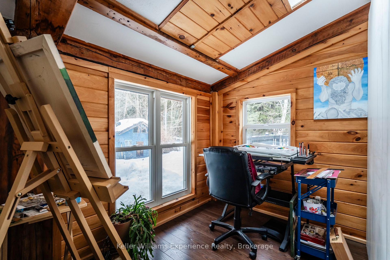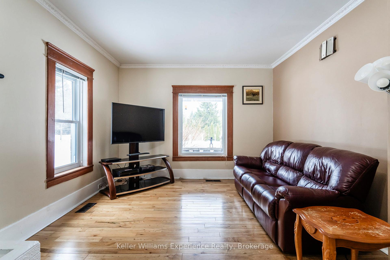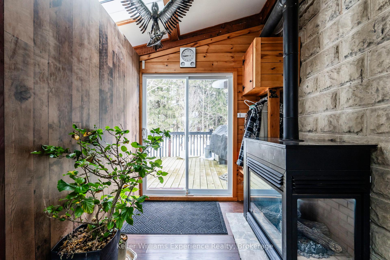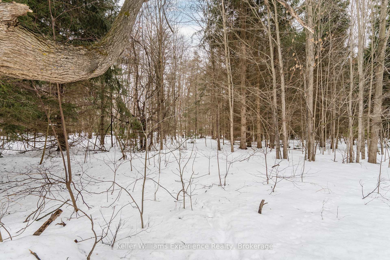$969,000
Available - For Sale
Listing ID: N12115252
6550 Camp Hill Road , Essa, L3W 0T4, Simcoe
| Step into the perfect blend of character and modern convenience with this beautifully maintained 3-bedroom, 2-bathroom century home. Nestled on just over an acre (1.3 acres) of land backing onto a lush forest, this property offers a serene retreat while keeping you close to all the amenities of Angus. Enjoy your morning coffee on the covered front porch or relax in the inviting sunroom, complete with rustic beams and a cozy gas fireplace. The oversized detached garage and two additional storage sheds provide plenty of space for all your tools and toys. Located just outside of town, you'll love the peaceful rural setting without sacrificing convenience. Don't miss out on this one-of-a-kind home! *EXTRAS* Roof 2021, Hot Water Tank Owned, Water Softener + UV Filter |
| Price | $969,000 |
| Taxes: | $2643.00 |
| Occupancy: | Owner |
| Address: | 6550 Camp Hill Road , Essa, L3W 0T4, Simcoe |
| Acreage: | .50-1.99 |
| Directions/Cross Streets: | County Road 10 to Camp Hill Road |
| Rooms: | 12 |
| Bedrooms: | 3 |
| Bedrooms +: | 0 |
| Family Room: | T |
| Basement: | Unfinished |
| Level/Floor | Room | Length(ft) | Width(ft) | Descriptions | |
| Room 1 | Main | Living Ro | 11.35 | 13.25 | |
| Room 2 | Main | Family Ro | 11.84 | 14.79 | Fireplace, Combined w/Dining |
| Room 3 | Main | Dining Ro | 11.87 | 6.89 | Fireplace, Combined w/Family |
| Room 4 | Main | Kitchen | 17.48 | 12.92 | W/O To Sunroom |
| Room 5 | Main | Sunroom | 26.27 | 13.97 | Fireplace, W/O To Deck |
| Room 6 | Main | Office | 9.81 | 6.43 | |
| Room 7 | Main | Bathroom | 11.81 | 4.17 | 3 Pc Bath |
| Room 8 | Second | Primary B | 11.38 | 12.37 | Double Closet, Double Closet |
| Room 9 | Second | Bedroom | 11.41 | 9.77 | |
| Room 10 | Second | Bedroom | 11.87 | 8.99 | |
| Room 11 | Second | Bathroom | 11.84 | 11.61 | 4 Pc Bath, Linen Closet |
| Room 12 | Second | Other | 11.84 | 4.46 | Walk-In Closet(s) |
| Washroom Type | No. of Pieces | Level |
| Washroom Type 1 | 3 | Main |
| Washroom Type 2 | 4 | Second |
| Washroom Type 3 | 0 | |
| Washroom Type 4 | 0 | |
| Washroom Type 5 | 0 |
| Total Area: | 0.00 |
| Property Type: | Detached |
| Style: | 2-Storey |
| Exterior: | Brick |
| Garage Type: | Detached |
| (Parking/)Drive: | Private Do |
| Drive Parking Spaces: | 10 |
| Park #1 | |
| Parking Type: | Private Do |
| Park #2 | |
| Parking Type: | Private Do |
| Pool: | None |
| Other Structures: | Garden Shed, S |
| Approximatly Square Footage: | 1500-2000 |
| Property Features: | Golf, School |
| CAC Included: | N |
| Water Included: | N |
| Cabel TV Included: | N |
| Common Elements Included: | N |
| Heat Included: | N |
| Parking Included: | N |
| Condo Tax Included: | N |
| Building Insurance Included: | N |
| Fireplace/Stove: | Y |
| Heat Type: | Forced Air |
| Central Air Conditioning: | Central Air |
| Central Vac: | Y |
| Laundry Level: | Syste |
| Ensuite Laundry: | F |
| Sewers: | Septic |
| Water: | Drilled W |
| Water Supply Types: | Drilled Well |
| Utilities-Cable: | Y |
$
%
Years
This calculator is for demonstration purposes only. Always consult a professional
financial advisor before making personal financial decisions.
| Although the information displayed is believed to be accurate, no warranties or representations are made of any kind. |
| Keller Williams Experience Realty |
|
|

Saleem Akhtar
Sales Representative
Dir:
647-965-2957
Bus:
416-496-9220
Fax:
416-496-2144
| Virtual Tour | Book Showing | Email a Friend |
Jump To:
At a Glance:
| Type: | Freehold - Detached |
| Area: | Simcoe |
| Municipality: | Essa |
| Neighbourhood: | Rural Essa |
| Style: | 2-Storey |
| Tax: | $2,643 |
| Beds: | 3 |
| Baths: | 2 |
| Fireplace: | Y |
| Pool: | None |
Locatin Map:
Payment Calculator:

