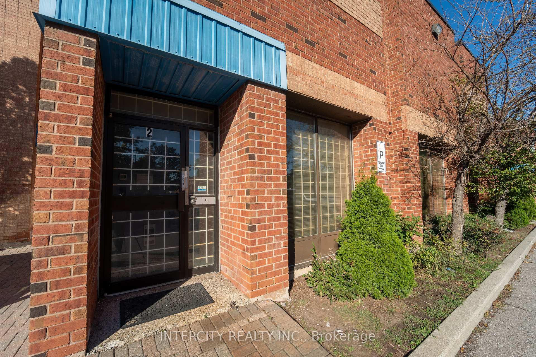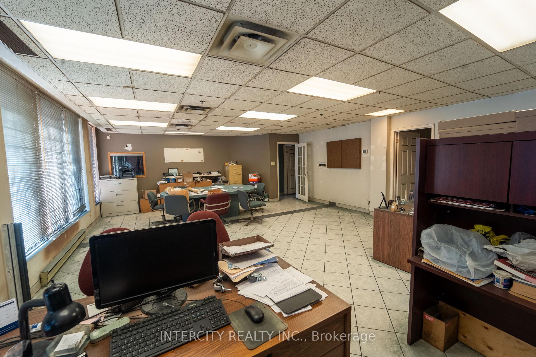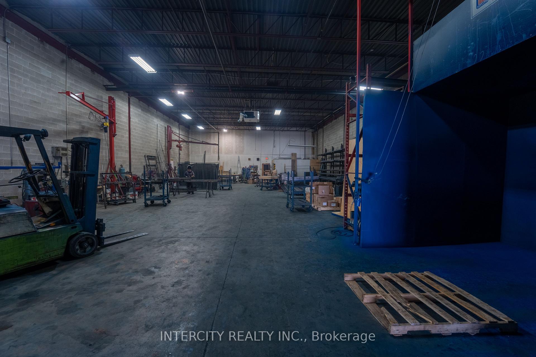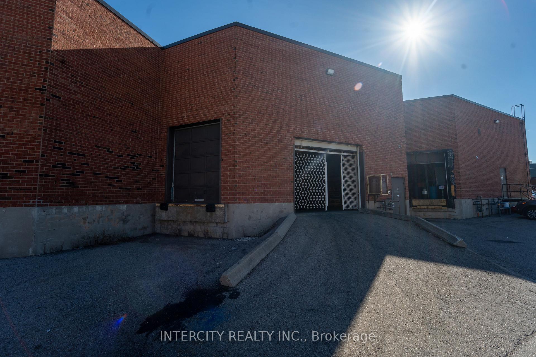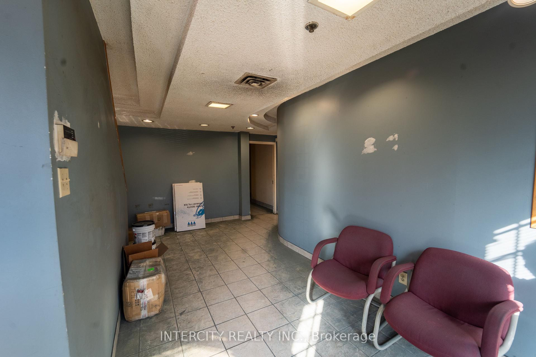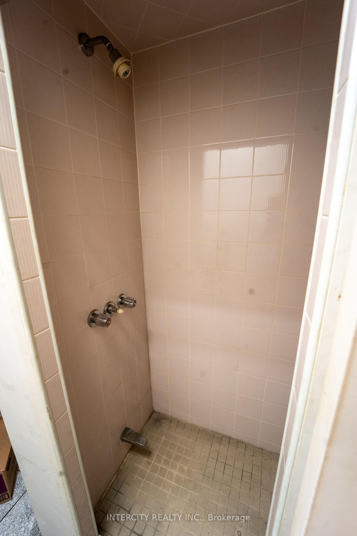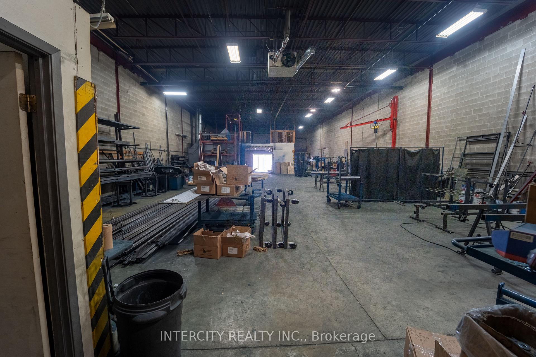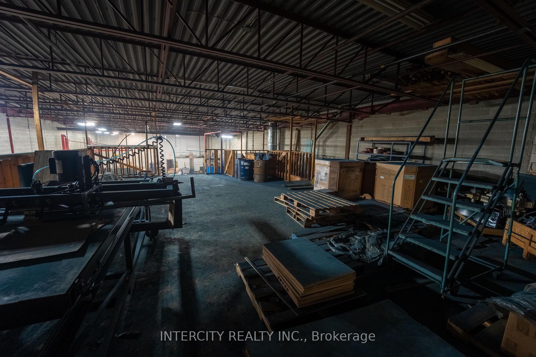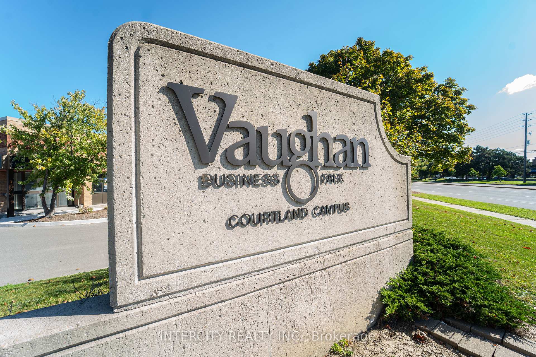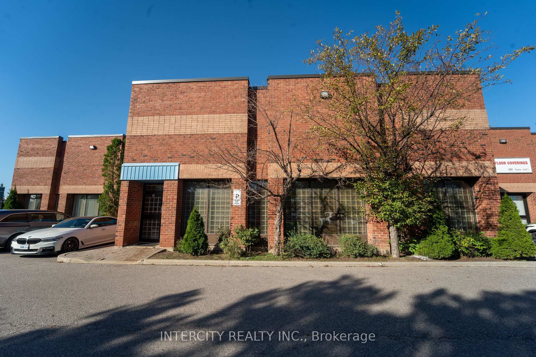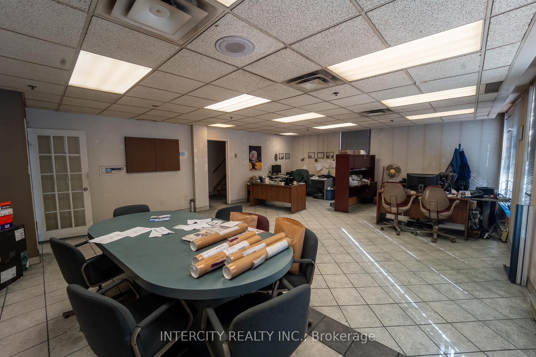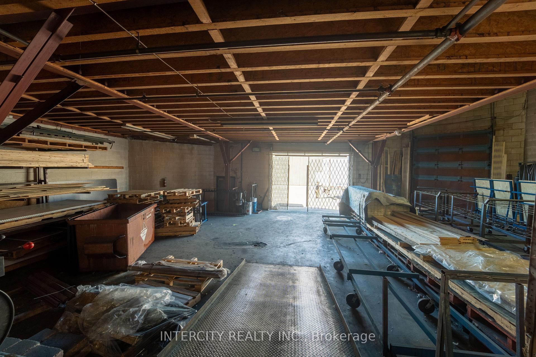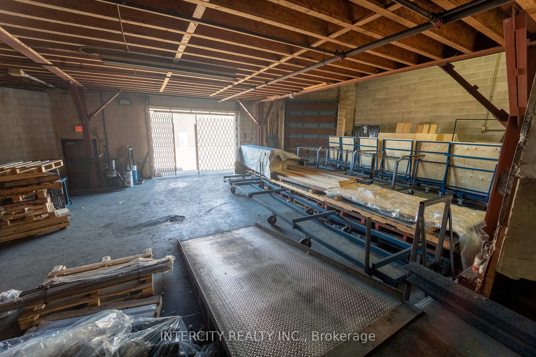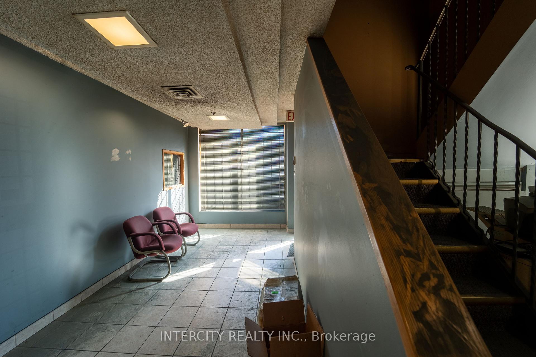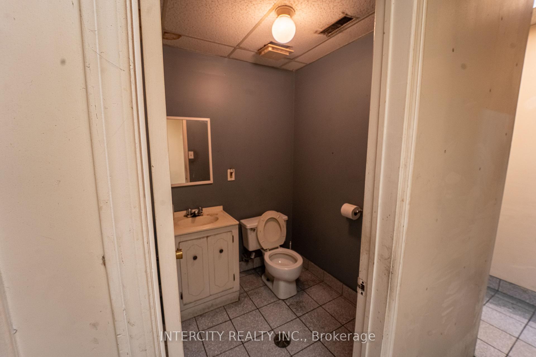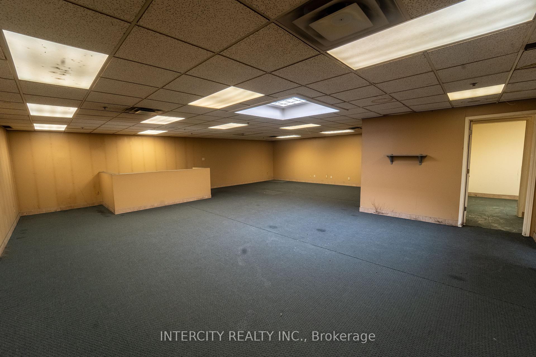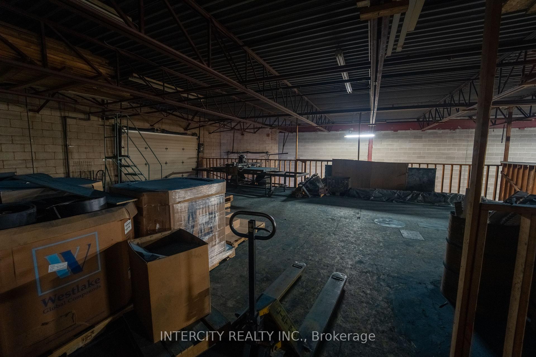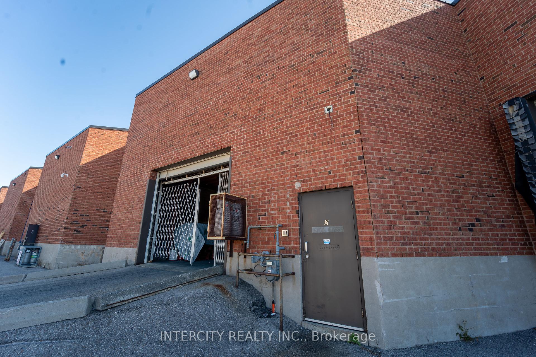$3,699,000
Available - For Sale
Listing ID: N12115140
750 Millway Aven , Vaughan, L4K 3T7, York
| Industrial condo unit in High demand location, 5 minutes to Hwy 400, close to Hwy 7, Rutherford. Zoned EMl, suitable for warehousing, manufacturing. The footprint of this unit is 7290 sq.ft, features 1 truck level loading dock, garage drive in door (garage capacity to hold 3-4 vehicles) and used also as a loading area approx 30ft x 30 ft. 19ft. warehouse ceiling to accommodate forklift, 3 ft exit door, 46 1/2 ft. wide unit, 1000 sq.ft mezzanine level for extra storage. 2 floors of office space with 2 staircases to enter and exit 2nd floor, l000sq.ft office space top floor, 2 large skylights on 2nd floor for natural lighting. HVAC, Roofing, and parking lot replaced approx. 8 years ago. 2x2pc washrooms, 1 kitchen, 1 shower, lots of storage space. |
| Price | $3,699,000 |
| Taxes: | $23000.00 |
| Tax Type: | Annual |
| Monthly Condo Fee: | $670 |
| Occupancy: | Vacant |
| Address: | 750 Millway Aven , Vaughan, L4K 3T7, York |
| Postal Code: | L4K 3T7 |
| Province/State: | York |
| Legal Description: | UNIT 2, LEVEL 1, YORK REGION CONDOMINIUM |
| Directions/Cross Streets: | Millway and Langstaff |
| Washroom Type | No. of Pieces | Level |
| Washroom Type 1 | 0 | |
| Washroom Type 2 | 0 | |
| Washroom Type 3 | 0 | |
| Washroom Type 4 | 0 | |
| Washroom Type 5 | 0 |
| Category: | Industrial Condo |
| Use: | Factory/Manufacturing |
| Building Percentage: | F |
| Total Area: | 7290.00 |
| Total Area Code: | Square Feet |
| Office/Appartment Area: | 1000 |
| Office/Appartment Area Code: | Sq Ft |
| Office/Appartment Area Code: | Sq Ft |
| Area Influences: | Major Highway Public Transit |
| Approximatly Age: | 31-50 |
| Sprinklers: | Yes |
| Washrooms: | 2 |
| Outside Storage: | F |
| Rail: | N |
| Crane: | F |
| Soil Test: | No |
| Clear Height Feet: | 19 |
| Truck Level Shipping Doors #: | 1 |
| Double Man Shipping Doors #: | 0 |
| Drive-In Level Shipping Doors #: | 1 |
| Grade Level Shipping Doors #: | 0 |
| Heat Type: | Gas Forced Air Open |
| Central Air Conditioning: | Yes |
| Sewers: | Sanitary |
$
%
Years
This calculator is for demonstration purposes only. Always consult a professional
financial advisor before making personal financial decisions.
| Although the information displayed is believed to be accurate, no warranties or representations are made of any kind. |
| INTERCITY REALTY INC. |
|
|

Saleem Akhtar
Sales Representative
Dir:
647-965-2957
Bus:
416-496-9220
Fax:
416-496-2144
| Book Showing | Email a Friend |
Jump To:
At a Glance:
| Type: | Com - Industrial |
| Area: | York |
| Municipality: | Vaughan |
| Neighbourhood: | Concord |
| Approximate Age: | 31-50 |
| Tax: | $23,000 |
| Baths: | 2 |
| Fireplace: | N |
Locatin Map:
Payment Calculator:

