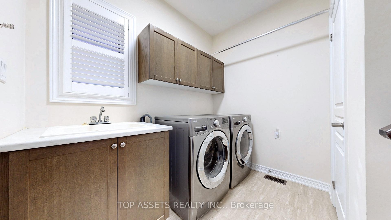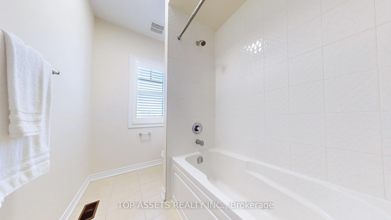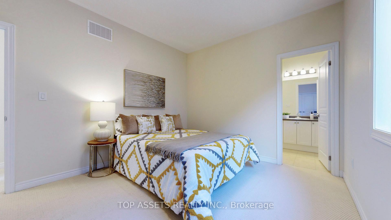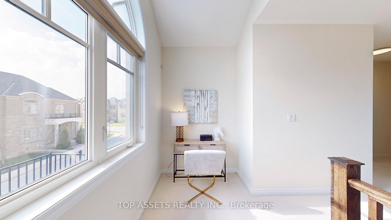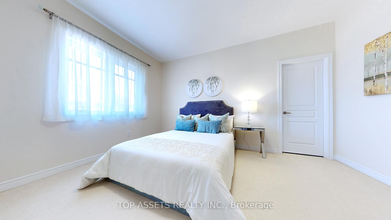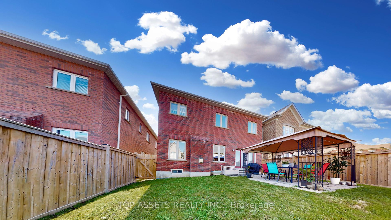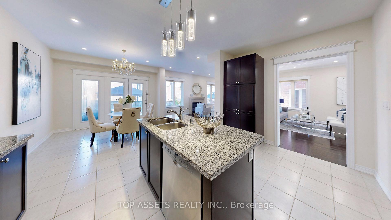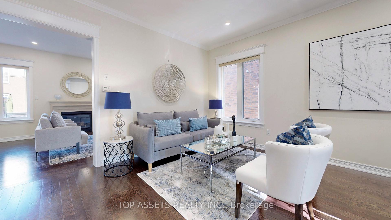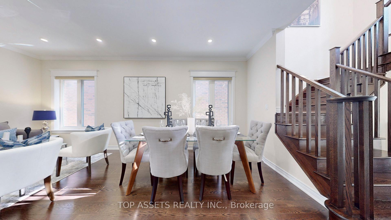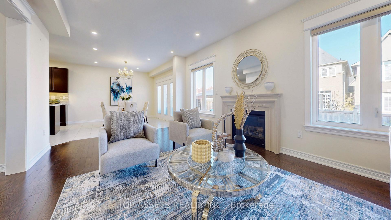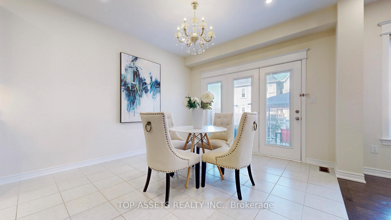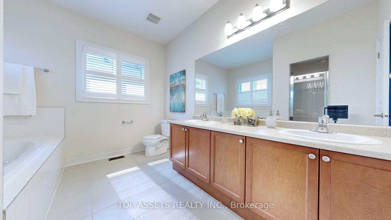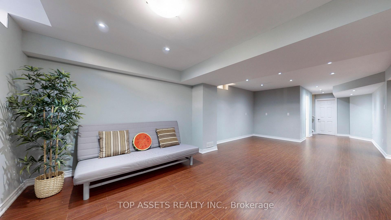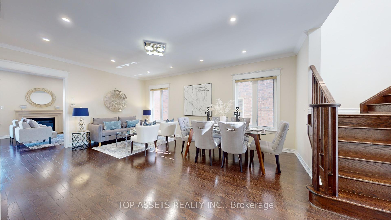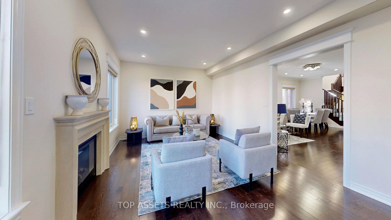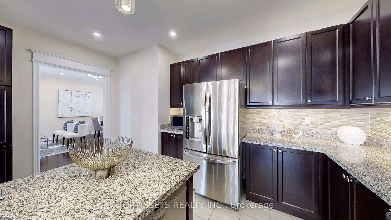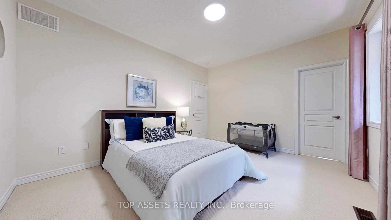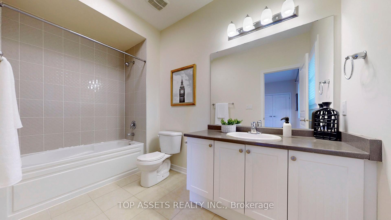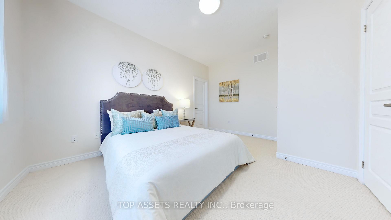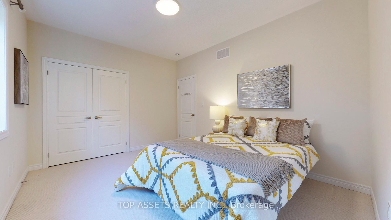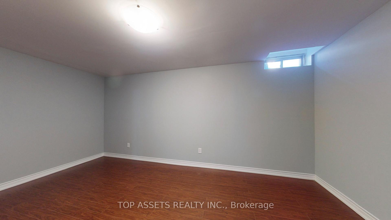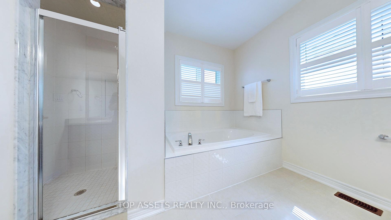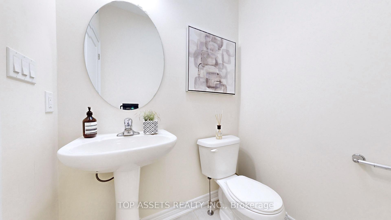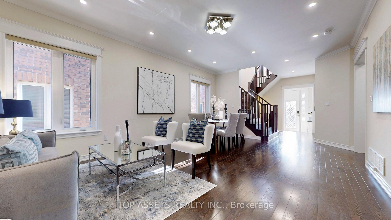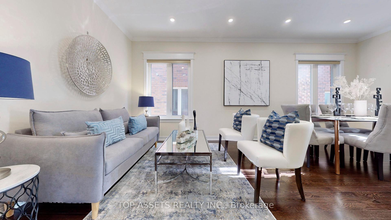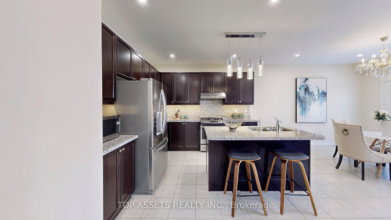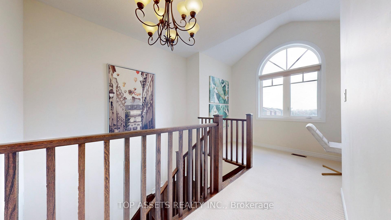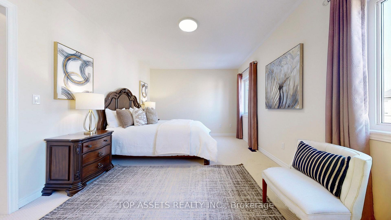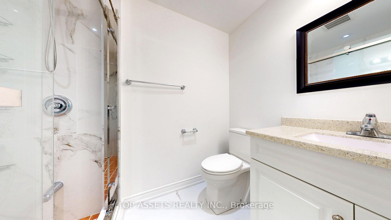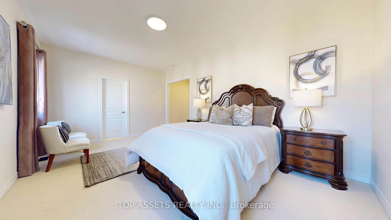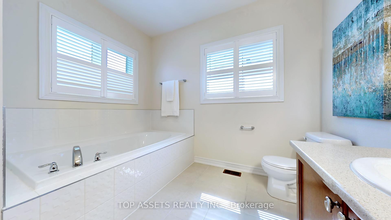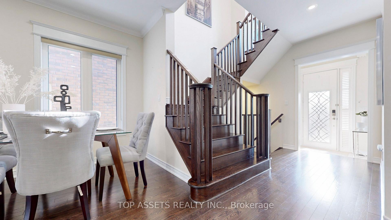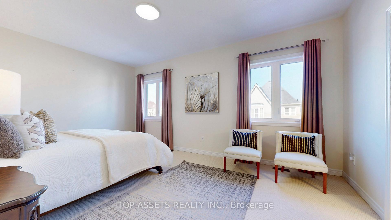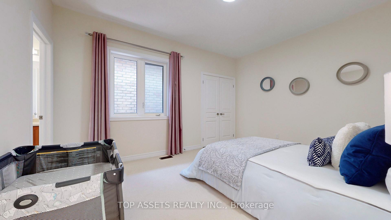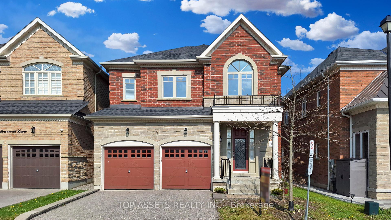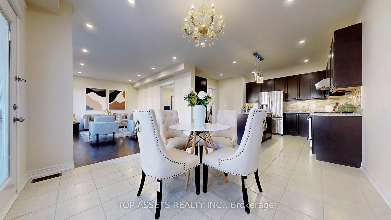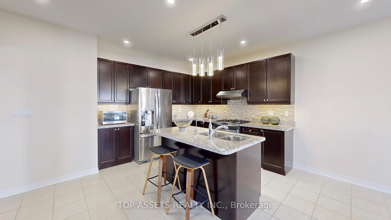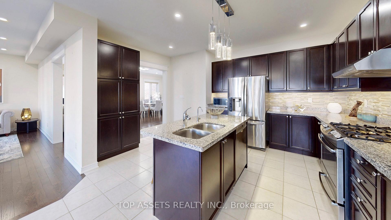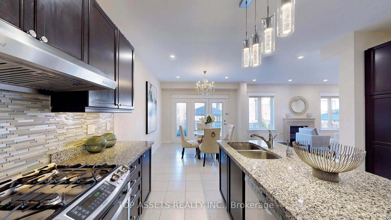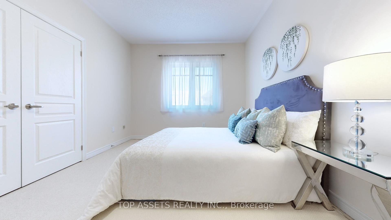$1,399,000
Available - For Sale
Listing ID: N12115050
97 Meadowsweet Lane , Richmond Hill, L4E 1B9, York
| Spacious Freehold Detached Home With 4+2 Bedroom And 5 Washrooms. 2808 Sqft. 9' Ceiling On Main Floor And The Second Floor.Hardwood Floor Throughout Main Floor,Pot Lights. Oak Staircase.Modern Kitchen With Granite Countertop, Centre Island,Stainless Appliances And Backsplash. Primary Bedroom with Large Walk-In Closet And 5Pcs Ensuite.Fully Fenced Backyard. Finished Basement with Two Bedrooms And One Bathroom. Direct Access To Garage. No Side Walk in Front. Close To Oak Ridges Community Centre, Lake Wilcox ,Hwy 404,Go Transit.Top Ranking School : Dr. G.W. Williams Secondary School. **EXTRAS** SS Fridge,Stove,Bosch Dishwasher,Washer,Dryer.AC(2018) Roof(2022) With 10 Years Warranty. Additional Socket In Garage For EV Charger. |
| Price | $1,399,000 |
| Taxes: | $7309.73 |
| Occupancy: | Vacant |
| Address: | 97 Meadowsweet Lane , Richmond Hill, L4E 1B9, York |
| Directions/Cross Streets: | Bayview/Bloomington |
| Rooms: | 13 |
| Bedrooms: | 4 |
| Bedrooms +: | 2 |
| Family Room: | T |
| Basement: | Finished |
| Level/Floor | Room | Length(ft) | Width(ft) | Descriptions | |
| Room 1 | Main | Living Ro | 20.01 | 14.01 | Hardwood Floor, Combined w/Dining, Pot Lights |
| Room 2 | Main | Dining Ro | 20.01 | 14.01 | Hardwood Floor, Combined w/Living, Crown Moulding |
| Room 3 | Main | Family Ro | 18.5 | 12 | Hardwood Floor, Fireplace, Pot Lights |
| Room 4 | Main | Kitchen | 15.51 | 12 | Stainless Steel Appl, Granite Counters, Backsplash |
| Room 5 | Main | Breakfast | 12.5 | 11.51 | Ceramic Floor, W/O To Yard, Pot Lights |
| Room 6 | Second | Primary B | 18.01 | 12 | Broadloom, 5 Pc Ensuite, Walk-In Closet(s) |
| Room 7 | Second | Bedroom 2 | 14.4 | 12 | Broadloom, 4 Pc Ensuite, Closet |
| Room 8 | Second | Bedroom 3 | 13.12 | 10.99 | Broadloom, Semi Ensuite, Closet |
| Room 9 | Second | Bedroom 4 | 13.61 | 10.99 | Broadloom, Semi Ensuite, Closet |
| Room 10 | Basement | Bedroom 5 | 16.73 | 9.84 | Laminate, Window, Closet |
| Room 11 | Basement | Bedroom | 9.35 | 9.18 | Laminate, Closet |
| Room 12 | Basement | Recreatio | 36.08 | 12.46 | Laminate, Window |
| Washroom Type | No. of Pieces | Level |
| Washroom Type 1 | 5 | Second |
| Washroom Type 2 | 4 | Second |
| Washroom Type 3 | 2 | Main |
| Washroom Type 4 | 3 | Basement |
| Washroom Type 5 | 0 |
| Total Area: | 0.00 |
| Property Type: | Detached |
| Style: | 2-Storey |
| Exterior: | Brick |
| Garage Type: | Built-In |
| (Parking/)Drive: | Private Do |
| Drive Parking Spaces: | 2 |
| Park #1 | |
| Parking Type: | Private Do |
| Park #2 | |
| Parking Type: | Private Do |
| Pool: | None |
| Approximatly Square Footage: | 2500-3000 |
| CAC Included: | N |
| Water Included: | N |
| Cabel TV Included: | N |
| Common Elements Included: | N |
| Heat Included: | N |
| Parking Included: | N |
| Condo Tax Included: | N |
| Building Insurance Included: | N |
| Fireplace/Stove: | Y |
| Heat Type: | Forced Air |
| Central Air Conditioning: | Central Air |
| Central Vac: | N |
| Laundry Level: | Syste |
| Ensuite Laundry: | F |
| Sewers: | Sewer |
$
%
Years
This calculator is for demonstration purposes only. Always consult a professional
financial advisor before making personal financial decisions.
| Although the information displayed is believed to be accurate, no warranties or representations are made of any kind. |
| TOP ASSETS REALTY INC. |
|
|

Saleem Akhtar
Sales Representative
Dir:
647-965-2957
Bus:
416-496-9220
Fax:
416-496-2144
| Virtual Tour | Book Showing | Email a Friend |
Jump To:
At a Glance:
| Type: | Freehold - Detached |
| Area: | York |
| Municipality: | Richmond Hill |
| Neighbourhood: | Oak Ridges Lake Wilcox |
| Style: | 2-Storey |
| Tax: | $7,309.73 |
| Beds: | 4+2 |
| Baths: | 5 |
| Fireplace: | Y |
| Pool: | None |
Locatin Map:
Payment Calculator:

