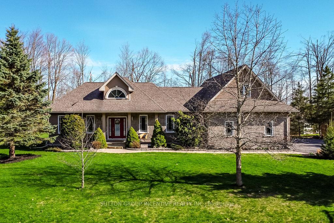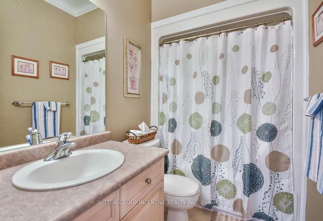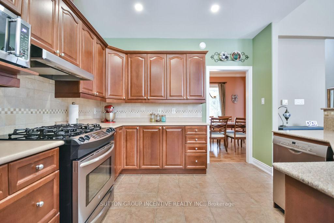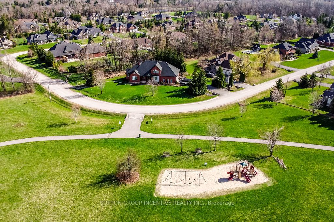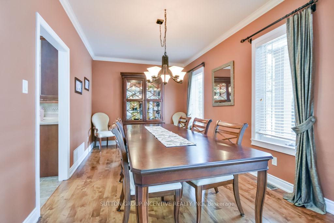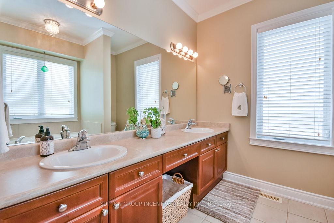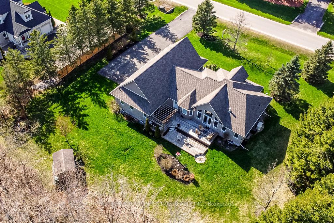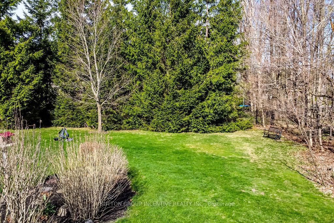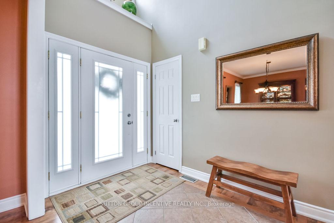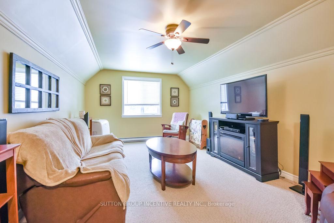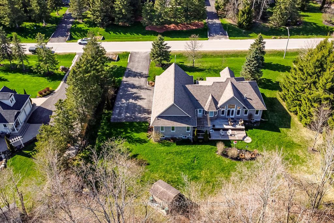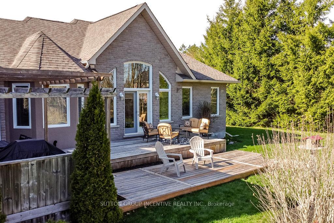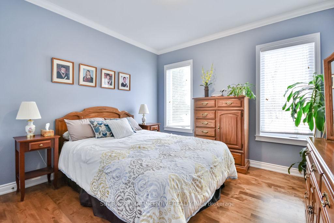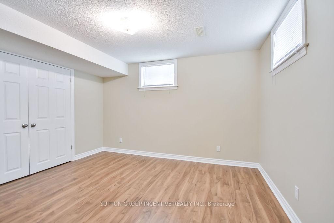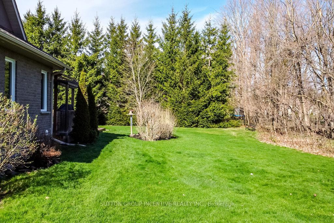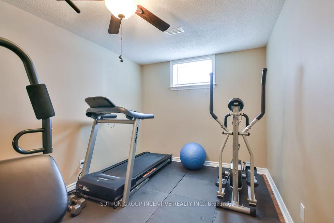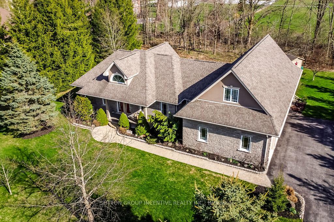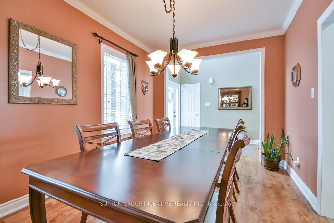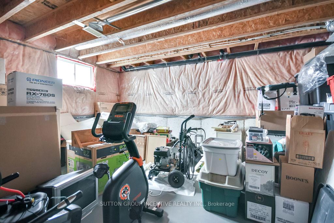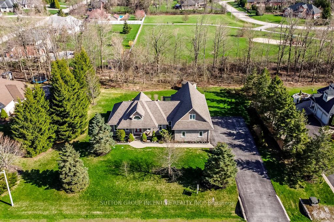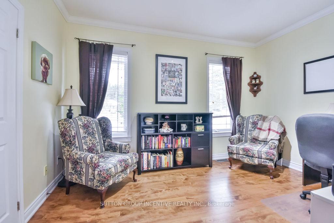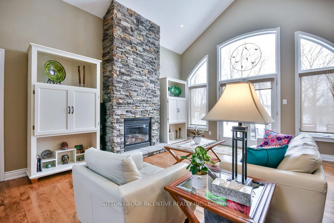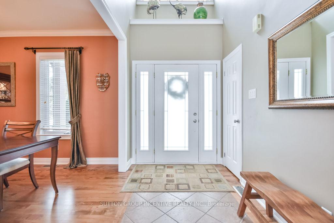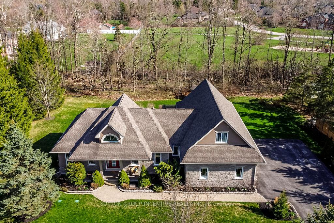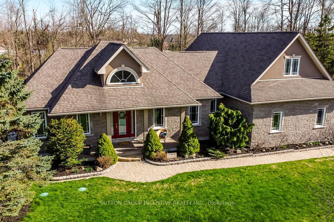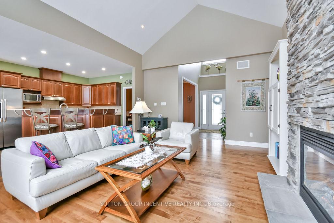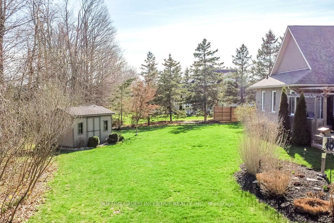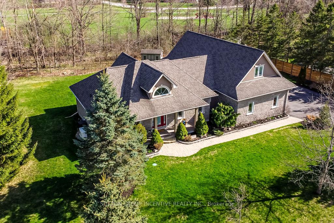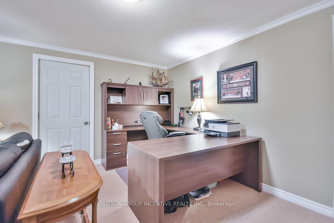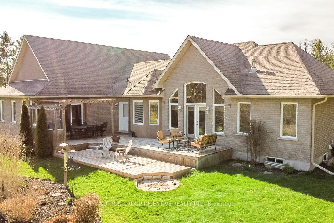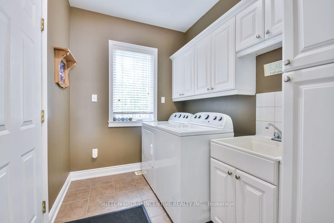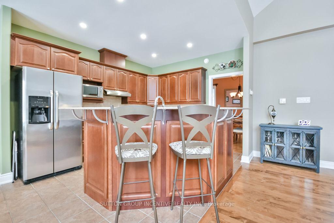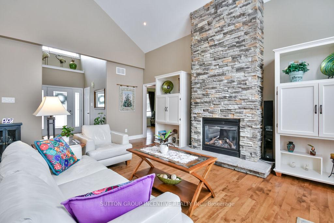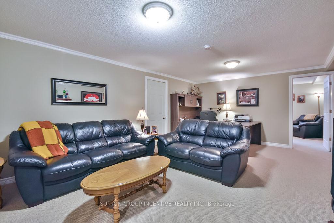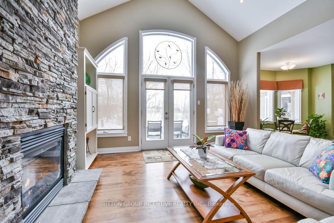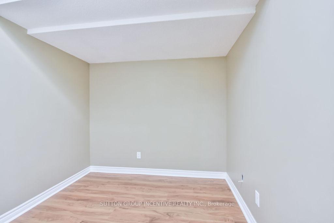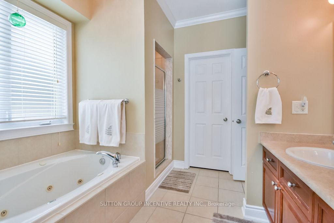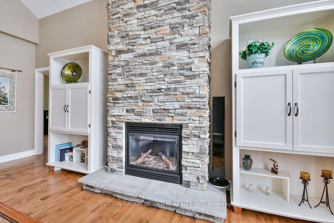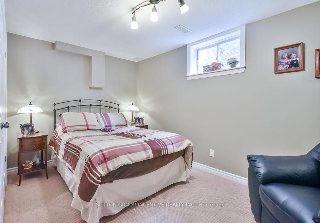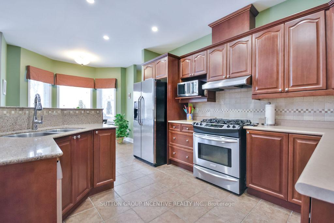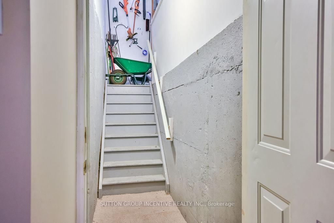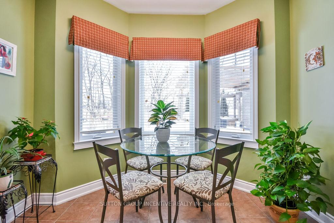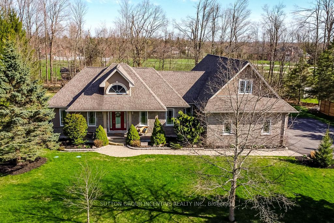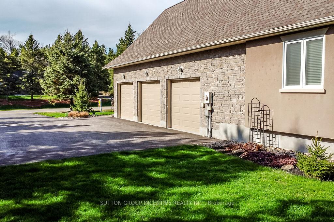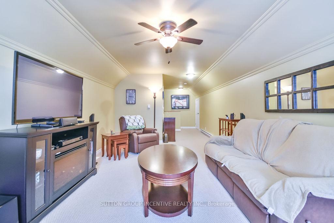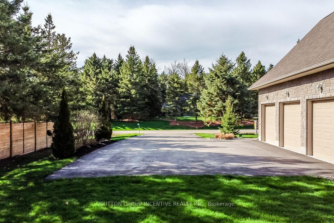$1,449,800
Available - For Sale
Listing ID: S12115031
7 Red Oak Cres , Oro-Medonte, L0L 2L0, Simcoe
| Bungalow with finished loft area. Over 4000 Sq Ft Finished. Great Layout & Perfect extended family set up with full In-Law (separate entrance from 3 Car Garage). Private mature treed .84 Ac Lot backing onto Park (Far away & trees give total privacy in summer). Open Concept. Spacious foyer opens up to Great Room with Cathedral ceilings & Floor/Ceiling Stone Fireplace. W/O to 2 Tier Deck. Large Eat-In Kitchen with Breakfast area. Separate Formal Front Dining Room. 2 Bdrms are located on one side with 4pc. Master with W/O to Deck, 5 pc Ensuite & W/I Closet. 9' Ceilings & Rounded corners on Main Level. Upper Loft is over 400 Sq. Ft with W/I Closet & B/I Storage Area. Basement has R/R, Bdrm, Storage Room & Cold room on one side. Totally separate area with Kitchen (no Stove), Breakfast area, 2 bdrms with closets, 3pc, Gym, Large Storage Room could be (3rd Bsmt or LR)-7th Bdrm & Sep Staircase to Garage. Large Driveway apx 10 Cars. All appliances included, full house Generac-13Kw, Shingles 2017. Exclusive enclave with Estate homes with access (free for Oro residents) to Lake Simcoe dock/boat launch (end of Line 2), close to ski resorts, Vetta Spa, top-tier golf courses, Brewis Park, Rail Trail, Shanty Bay P.S., community arena and this home combines Country living yet 10 minutes to Barrie's amenities. |
| Price | $1,449,800 |
| Taxes: | $6495.32 |
| Occupancy: | Owner |
| Address: | 7 Red Oak Cres , Oro-Medonte, L0L 2L0, Simcoe |
| Acreage: | .50-1.99 |
| Directions/Cross Streets: | Hwy 11/Line 2 S |
| Rooms: | 8 |
| Rooms +: | 10 |
| Bedrooms: | 3 |
| Bedrooms +: | 3 |
| Family Room: | T |
| Basement: | Finished |
| Level/Floor | Room | Length(ft) | Width(ft) | Descriptions | |
| Room 1 | Main | Great Roo | 19.25 | 15.58 | Cathedral Ceiling(s), Picture Window, W/O To Deck |
| Room 2 | Main | Dining Ro | 15.84 | 10.17 | Separate Room, Formal Rm, Hardwood Floor |
| Room 3 | Main | Kitchen | 21.48 | 10.82 | Eat-in Kitchen, Ceramic Backsplash, Centre Island |
| Room 4 | Main | Primary B | 16.76 | 13.84 | Hardwood Floor, 5 Pc Ensuite, Walk-In Closet(s) |
| Room 5 | Main | Bedroom | 13.42 | 10 | Hardwood Floor, Double Closet, Crown Moulding |
| Room 6 | Main | Bedroom | 11.68 | 11.58 | Hardwood Floor, Double Closet, Crown Moulding |
| Room 7 | Upper | Loft | 33.23 | 11.68 | Broadloom, Walk-In Closet(s), B/I Closet |
| Room 8 | Basement | Recreatio | 20.4 | 13.91 | Broadloom |
| Room 9 | Basement | Bedroom | 13.84 | 10.82 | Broadloom, Double Closet |
| Room 10 | Basement | Kitchen | 16.83 | 10.33 | Laminate, Eat-in Kitchen, Irregular Room |
| Room 11 | Basement | Bedroom | 12.33 | 11.32 | Laminate, Double Closet |
| Room 12 | Basement | Bedroom | 8 | 8 | Laminate, Closet |
| Room 13 | Basement | Exercise | 15.48 | 9.09 | Laminate, Closet, Walk-Up |
| Room 14 | Basement | Other | 16.4 | 13.42 | Unfinished |
| Washroom Type | No. of Pieces | Level |
| Washroom Type 1 | 4 | Ground |
| Washroom Type 2 | 5 | Ground |
| Washroom Type 3 | 3 | Basement |
| Washroom Type 4 | 0 | |
| Washroom Type 5 | 0 |
| Total Area: | 0.00 |
| Approximatly Age: | 16-30 |
| Property Type: | Detached |
| Style: | Bungalow |
| Exterior: | Brick, Stone |
| Garage Type: | Attached |
| (Parking/)Drive: | Private Do |
| Drive Parking Spaces: | 10 |
| Park #1 | |
| Parking Type: | Private Do |
| Park #2 | |
| Parking Type: | Private Do |
| Pool: | None |
| Other Structures: | Garden Shed |
| Approximatly Age: | 16-30 |
| Approximatly Square Footage: | 2000-2500 |
| Property Features: | Wooded/Treed, Lake/Pond |
| CAC Included: | N |
| Water Included: | N |
| Cabel TV Included: | N |
| Common Elements Included: | N |
| Heat Included: | N |
| Parking Included: | N |
| Condo Tax Included: | N |
| Building Insurance Included: | N |
| Fireplace/Stove: | Y |
| Heat Type: | Forced Air |
| Central Air Conditioning: | Central Air |
| Central Vac: | N |
| Laundry Level: | Syste |
| Ensuite Laundry: | F |
| Sewers: | Septic |
| Utilities-Cable: | Y |
| Utilities-Hydro: | Y |
$
%
Years
This calculator is for demonstration purposes only. Always consult a professional
financial advisor before making personal financial decisions.
| Although the information displayed is believed to be accurate, no warranties or representations are made of any kind. |
| SUTTON GROUP INCENTIVE REALTY INC. |
|
|

Saleem Akhtar
Sales Representative
Dir:
647-965-2957
Bus:
416-496-9220
Fax:
416-496-2144
| Book Showing | Email a Friend |
Jump To:
At a Glance:
| Type: | Freehold - Detached |
| Area: | Simcoe |
| Municipality: | Oro-Medonte |
| Neighbourhood: | Shanty Bay |
| Style: | Bungalow |
| Approximate Age: | 16-30 |
| Tax: | $6,495.32 |
| Beds: | 3+3 |
| Baths: | 3 |
| Fireplace: | Y |
| Pool: | None |
Locatin Map:
Payment Calculator:

