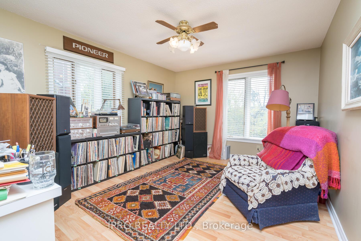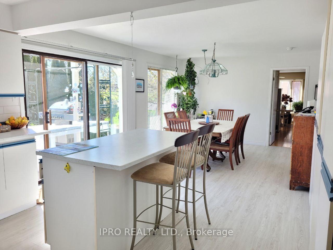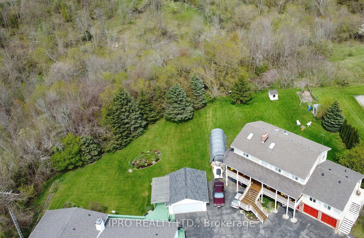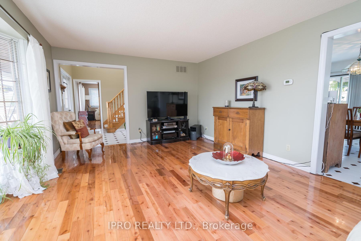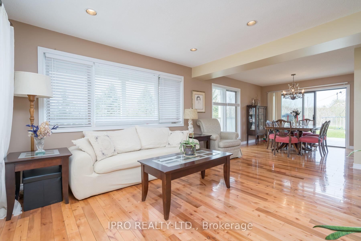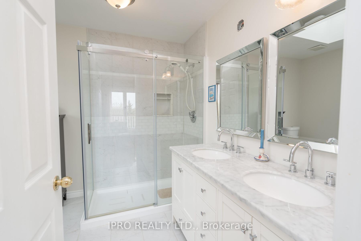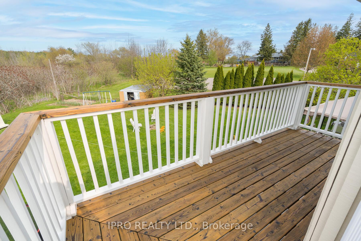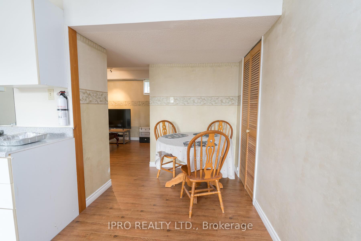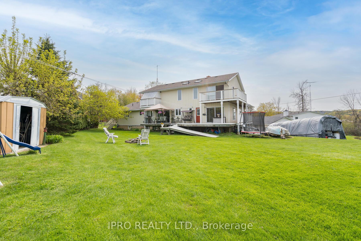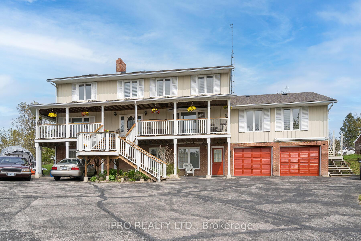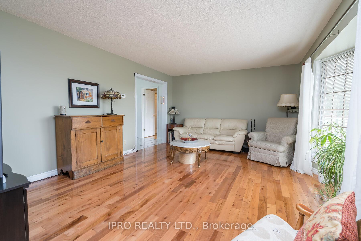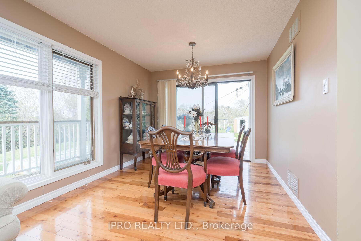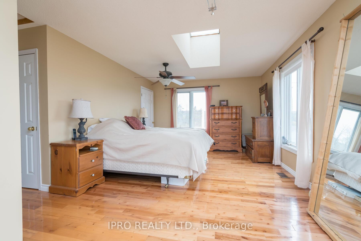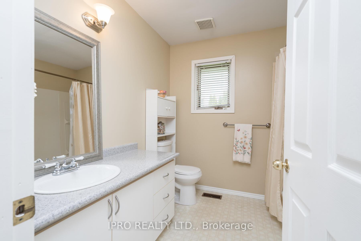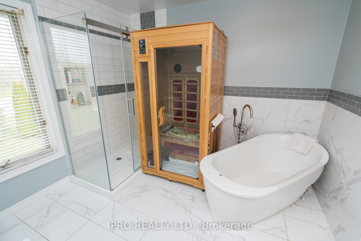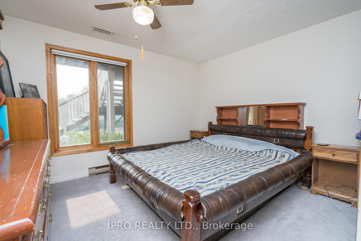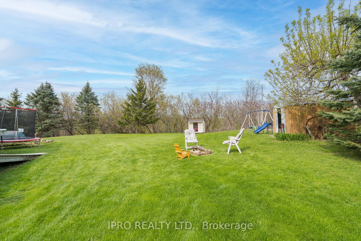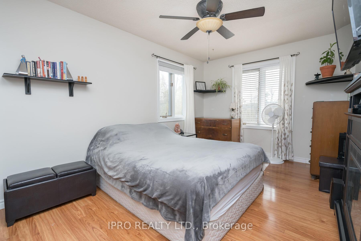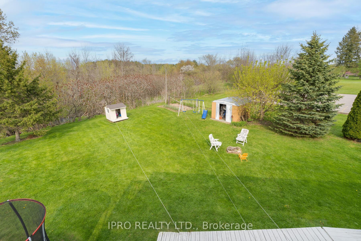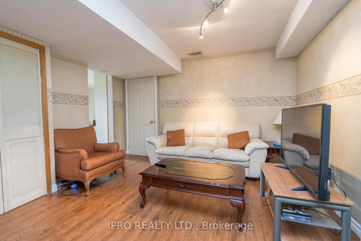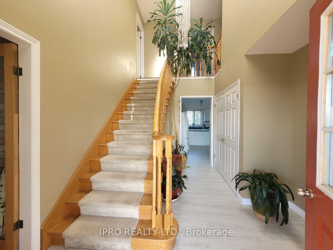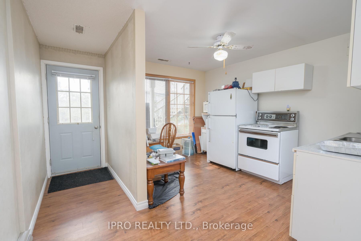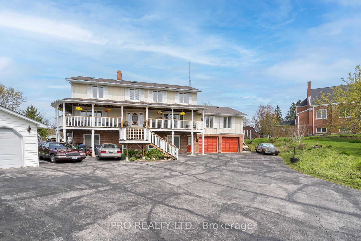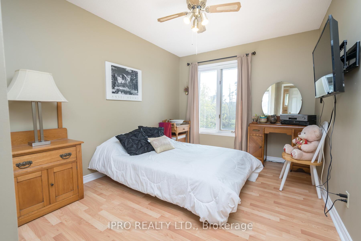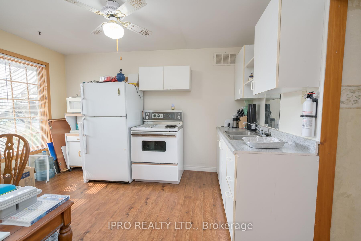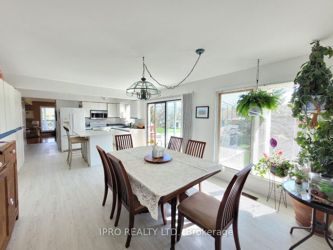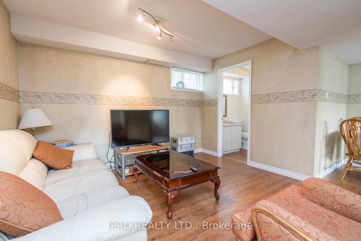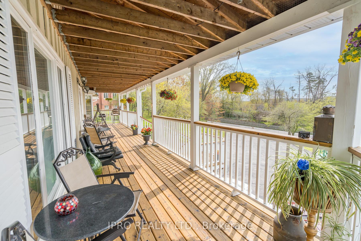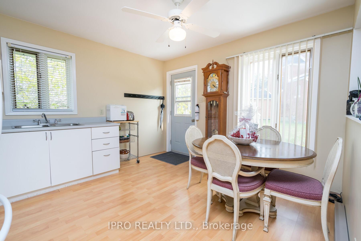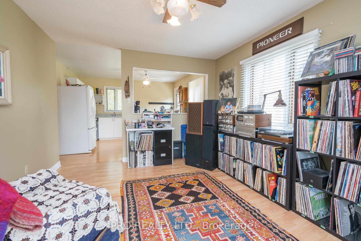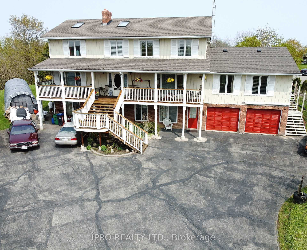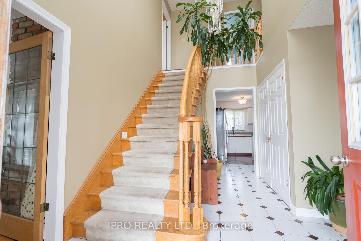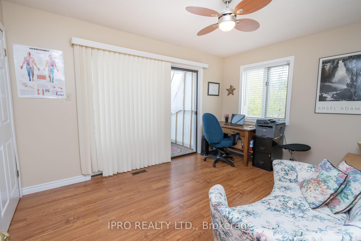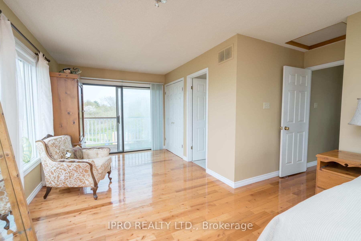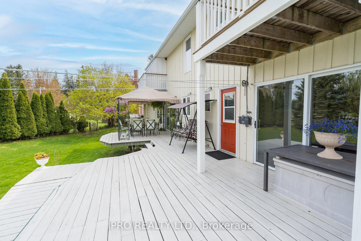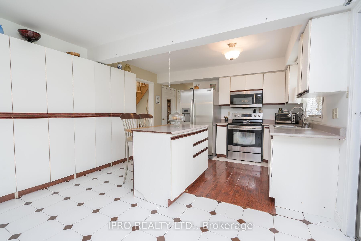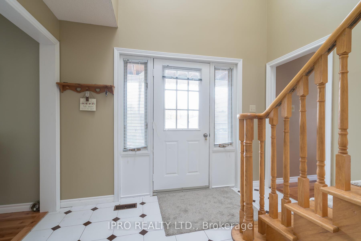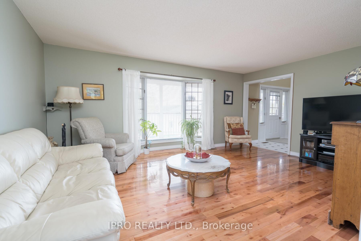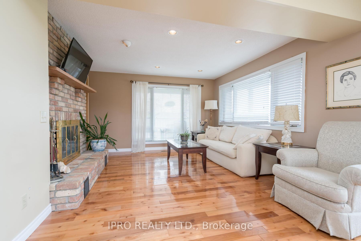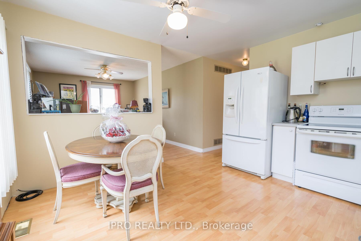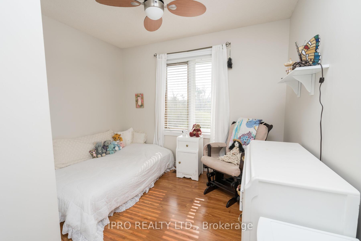$1,375,000
Available - For Sale
Listing ID: W12115003
14323 Creditview Road , Caledon, L7C 1N3, Peel
| One of a Kind Custom Built Home on a Ravine Lot With an In-Law Suite and Above Ground Apartment and Potential for a 3rd! 5+1 Bedroom Home Located In The Village Of Cheltenham On Just Over Half an Acre. Gorgeous Wrap-Around Deck and 5 Separate Entrances. Spacious Kitchen with Walk-out to Huge Deck and Private Backyard. Huge Living Room with Large Windows & Lots of Natural Light. Dining Room is Combined with Family Room and has a Cozy Wood Burning Fireplace and Walk Out to the Wrap-Around Deck. Primary Bedroom has a Newly Renovated 4 Pce Ensuite, Large Closet and Walk Out to Large Sun-Deck. 3rd Bedroom has Private Deck Overlooking Greenspace, 2cnd and 3rd Bedrooms have Large Closets and Windows with Another Newly Renovated 5 pce Washroom. The In-Law Suite Has A Separate Entrance off of it's own Private Deck, Large Kitchen open to the Living Room, 1 Bedroom and a 4 Pce Washroom. The Above Ground Apartment has it's Own Separate Entrance, Kitchen, Living Room, One Bedroom and a 4 Pce Washroom. Over-Sized 2 Car Garage that Includes an Extra Workspace and Roughed-In Washroom. Municiple Water at Lot Line. The Retreat You've Been Waiting For! Located Within A Few Minutes Drive To Brampton, Georgetown, the Go Train and Walking Distance to Beautiful Trails and the Credit River. Close to Shopping, Schools, Hospitals, Highways and Airport. |
| Price | $1,375,000 |
| Taxes: | $7011.39 |
| Occupancy: | Owner |
| Address: | 14323 Creditview Road , Caledon, L7C 1N3, Peel |
| Directions/Cross Streets: | King Rd and Creditview Rd |
| Rooms: | 11 |
| Rooms +: | 1 |
| Bedrooms: | 5 |
| Bedrooms +: | 1 |
| Family Room: | T |
| Basement: | Apartment |
| Level/Floor | Room | Length(ft) | Width(ft) | Descriptions | |
| Room 1 | Main | Kitchen | 26.01 | 12.89 | Tile Floor, Breakfast Bar, W/O To Ravine |
| Room 2 | Main | Living Ro | 17.94 | 12.89 | Hardwood Floor, Bay Window |
| Room 3 | Main | Dining Ro | 10.63 | 9.97 | Hardwood Floor, Combined w/Family, W/O To Deck |
| Room 4 | Main | Family Ro | 15.22 | 11.81 | Hardwood Floor, Combined w/Dining, Brick Fireplace |
| Room 5 | Second | Primary B | 26.44 | 9.25 | Laminate, 4 Pc Ensuite, W/O To Sundeck |
| Room 6 | Second | Bedroom 2 | 13.35 | 10.14 | Laminate, Juliette Balcony, Large Closet |
| Room 7 | Second | Bedroom 3 | 13.91 | 10.14 | Laminate, Large Closet, Large Window |
| Room 8 | Second | Bedroom 4 | 10.27 | 8.27 | Laminate, Large Closet, Large Window |
| Room 9 | Main | Bedroom 5 | 11.94 | 9.41 | Laminate, Closet, Window |
| Room 10 | Main | Kitchen | 26.01 | 12.89 | Laminate, Eat-in Kitchen, W/O To Deck |
| Room 11 | Main | Living Ro | 14.83 | 11.51 | Laminate, Large Window |
| Washroom Type | No. of Pieces | Level |
| Washroom Type 1 | 2 | Main |
| Washroom Type 2 | 4 | Main |
| Washroom Type 3 | 4 | Second |
| Washroom Type 4 | 3 | Basement |
| Washroom Type 5 | 0 |
| Total Area: | 0.00 |
| Approximatly Age: | 31-50 |
| Property Type: | Detached |
| Style: | 2-Storey |
| Exterior: | Brick, Board & Batten |
| Garage Type: | Attached |
| (Parking/)Drive: | Private Do |
| Drive Parking Spaces: | 10 |
| Park #1 | |
| Parking Type: | Private Do |
| Park #2 | |
| Parking Type: | Private Do |
| Pool: | None |
| Other Structures: | Garden Shed |
| Approximatly Age: | 31-50 |
| Approximatly Square Footage: | 3000-3500 |
| Property Features: | Greenbelt/Co, Ravine |
| CAC Included: | N |
| Water Included: | N |
| Cabel TV Included: | N |
| Common Elements Included: | N |
| Heat Included: | N |
| Parking Included: | N |
| Condo Tax Included: | N |
| Building Insurance Included: | N |
| Fireplace/Stove: | Y |
| Heat Type: | Forced Air |
| Central Air Conditioning: | Central Air |
| Central Vac: | N |
| Laundry Level: | Syste |
| Ensuite Laundry: | F |
| Sewers: | Septic |
| Water: | Drilled W |
| Water Supply Types: | Drilled Well |
$
%
Years
This calculator is for demonstration purposes only. Always consult a professional
financial advisor before making personal financial decisions.
| Although the information displayed is believed to be accurate, no warranties or representations are made of any kind. |
| IPRO REALTY LTD. |
|
|

Saleem Akhtar
Sales Representative
Dir:
647-965-2957
Bus:
416-496-9220
Fax:
416-496-2144
| Virtual Tour | Book Showing | Email a Friend |
Jump To:
At a Glance:
| Type: | Freehold - Detached |
| Area: | Peel |
| Municipality: | Caledon |
| Neighbourhood: | Cheltenham |
| Style: | 2-Storey |
| Approximate Age: | 31-50 |
| Tax: | $7,011.39 |
| Beds: | 5+1 |
| Baths: | 5 |
| Fireplace: | Y |
| Pool: | None |
Locatin Map:
Payment Calculator:

