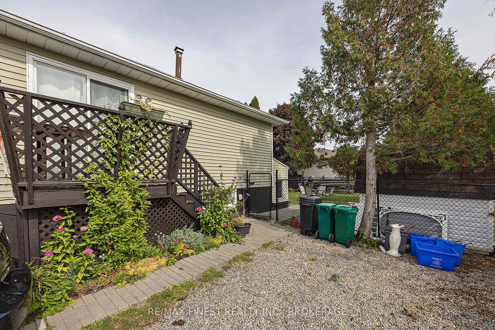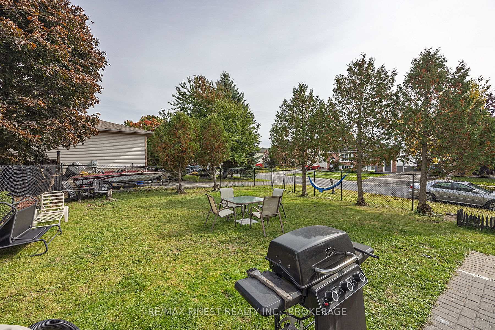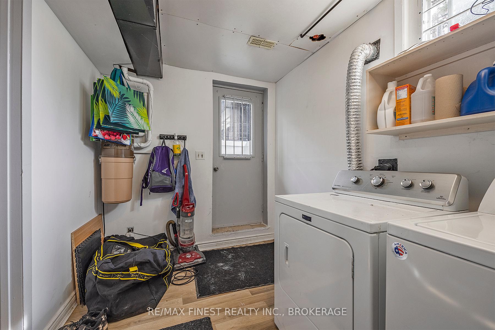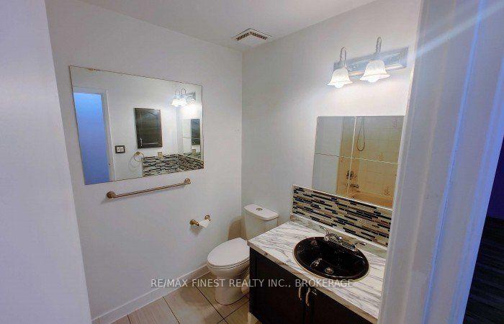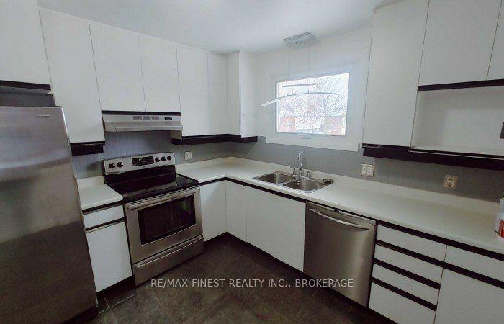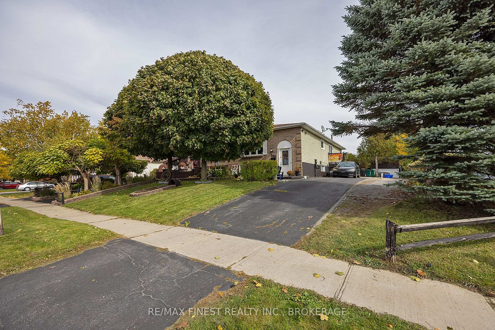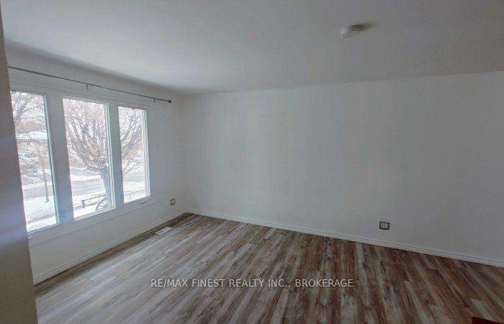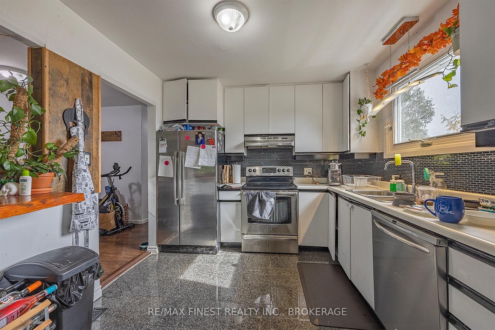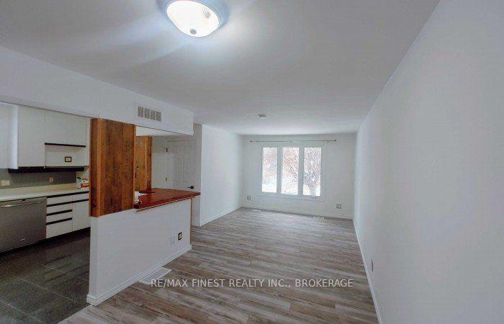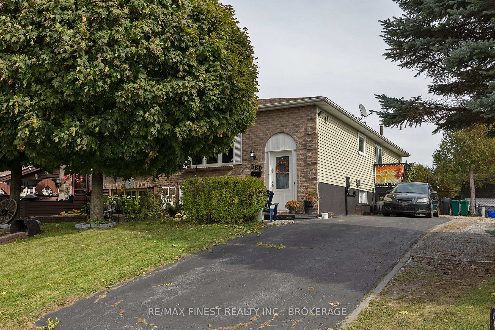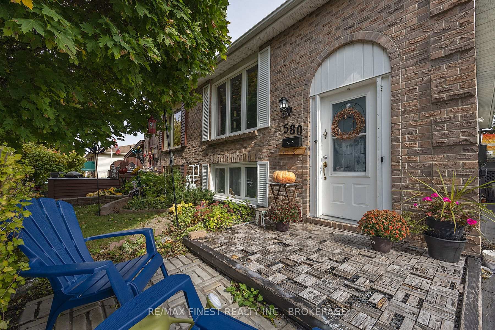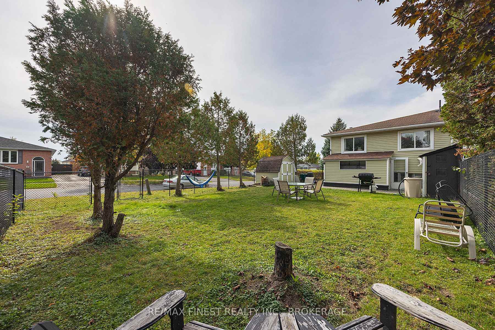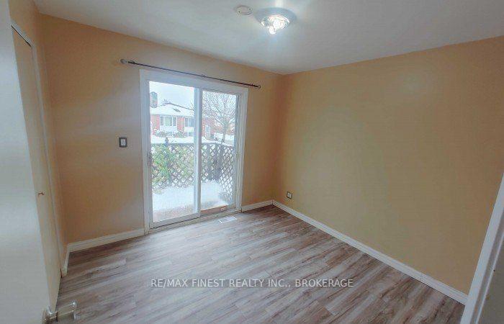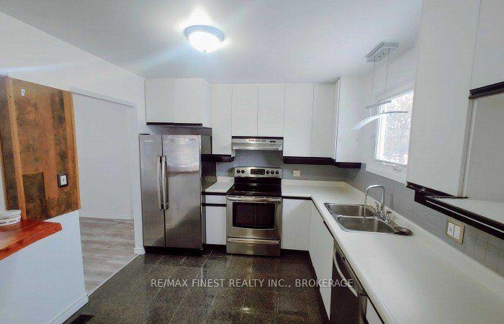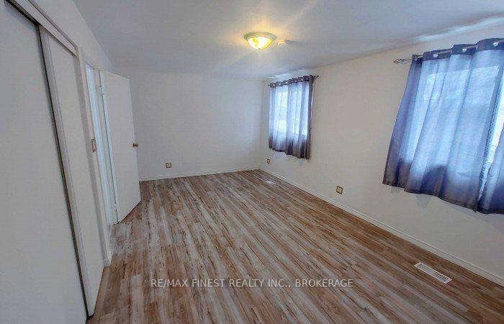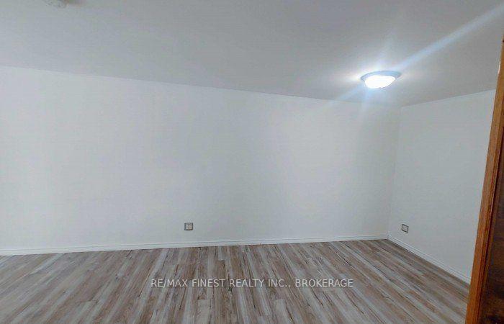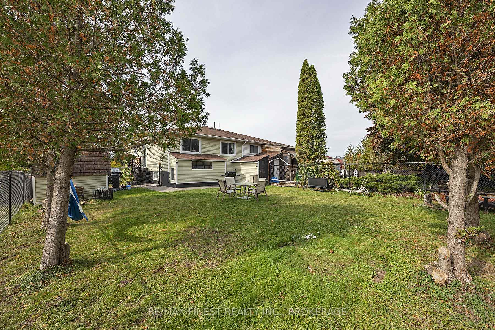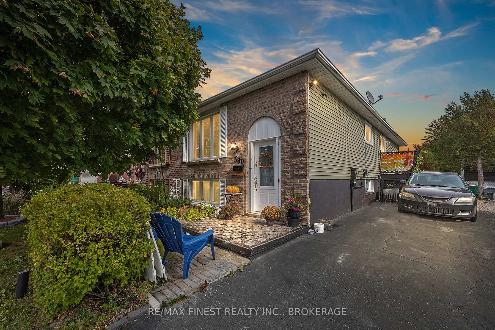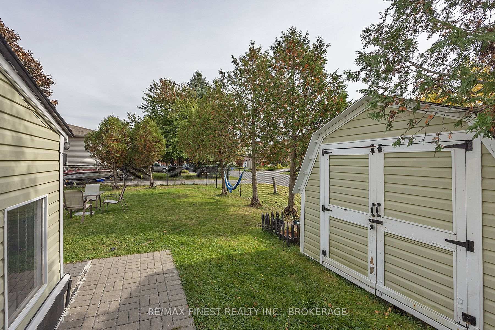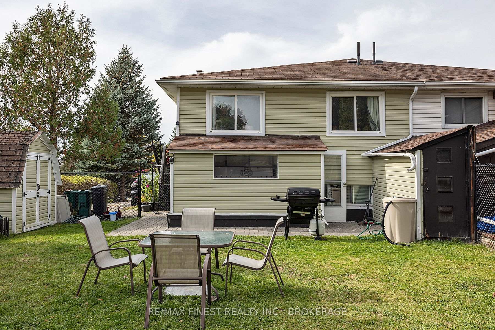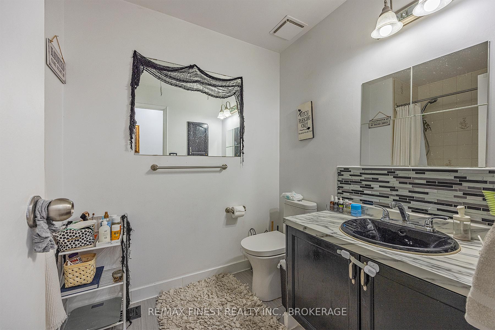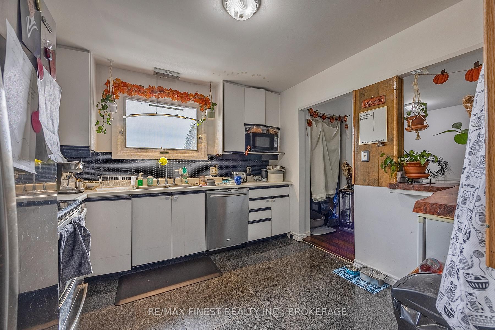$599,000
Available - For Sale
Listing ID: X12048369
580 Gavin Cour , Kingston, K7M 8B3, Frontenac
| Live in one unit and rent the other this charming duplex is ideally located in a welcoming family area. This semi-detached elevated bungalow offers a solid income stream, with the lower unit currently generating $1,839/month from a reliable tenant. Both units were rented for $3,990/month in February, 2025. The vacant upper unit presents potential for increased rental income or the option to move in and offset your mortgage. With two bedrooms up and two down, plus a separate entrance foyer, shared laundry, and backyard, this property offers space and versatility. There's ample parking, and it's just 10 minutes to both downtown and the West End, with easy access to transit. The main floor features a stylish kitchen with a custom wood bar island that opens into the living and dining area, where large windows flood the space with natural light. The primary bedroom is oversized and could be converted to create a third bedroom. Both bedrooms offer ample storage, and one has direct backyard access. The bathroom and flooring have been updated throughout. The lower unit is bright and spacious, with nice flooring and modern updates to both the bathroom and kitchen. The shared laundry is accessed through the back entrance, and the fully fenced backyard is a standout feature perfect for tenants who want space to entertain, garden, or let pets play. Recent updates include a new fence (2022), updated walk-up from the lower level, and an energy-efficient furnace, AC, and water heater (2024). With a separate foyer and tasteful updates in both units, the home offers long-term value. Set in a quiet yet convenient neighborhood with parks nearby and quick access to amenities, 580 Gavin Court is a well-maintained, income-generating opportunity you wont want to miss! |
| Price | $599,000 |
| Taxes: | $3098.00 |
| Assessment Year: | 2024 |
| Occupancy: | Owner+T |
| Address: | 580 Gavin Cour , Kingston, K7M 8B3, Frontenac |
| Acreage: | < .50 |
| Directions/Cross Streets: | Melanie and Gavin |
| Rooms: | 6 |
| Rooms +: | 6 |
| Bedrooms: | 2 |
| Bedrooms +: | 2 |
| Family Room: | T |
| Basement: | Finished wit, Separate Ent |
| Washroom Type | No. of Pieces | Level |
| Washroom Type 1 | 4 | Main |
| Washroom Type 2 | 4 | Lower |
| Washroom Type 3 | 0 | |
| Washroom Type 4 | 0 | |
| Washroom Type 5 | 0 |
| Total Area: | 0.00 |
| Approximatly Age: | 31-50 |
| Property Type: | Semi-Detached |
| Style: | Bungalow-Raised |
| Exterior: | Brick Front, Vinyl Siding |
| Garage Type: | None |
| (Parking/)Drive: | Available, |
| Drive Parking Spaces: | 4 |
| Park #1 | |
| Parking Type: | Available, |
| Park #2 | |
| Parking Type: | Available |
| Park #3 | |
| Parking Type: | Private Do |
| Pool: | None |
| Other Structures: | Fence - Full, |
| Approximatly Age: | 31-50 |
| Approximatly Square Footage: | 700-1100 |
| Property Features: | Fenced Yard, Park |
| CAC Included: | N |
| Water Included: | N |
| Cabel TV Included: | N |
| Common Elements Included: | N |
| Heat Included: | N |
| Parking Included: | N |
| Condo Tax Included: | N |
| Building Insurance Included: | N |
| Fireplace/Stove: | N |
| Heat Type: | Forced Air |
| Central Air Conditioning: | Central Air |
| Central Vac: | N |
| Laundry Level: | Syste |
| Ensuite Laundry: | F |
| Sewers: | Sewer |
| Utilities-Cable: | Y |
| Utilities-Hydro: | Y |
$
%
Years
This calculator is for demonstration purposes only. Always consult a professional
financial advisor before making personal financial decisions.
| Although the information displayed is believed to be accurate, no warranties or representations are made of any kind. |
| RE/MAX FINEST REALTY INC., BROKERAGE |
|
|

Saleem Akhtar
Sales Representative
Dir:
647-965-2957
Bus:
416-496-9220
Fax:
416-496-2144
| Book Showing | Email a Friend |
Jump To:
At a Glance:
| Type: | Freehold - Semi-Detached |
| Area: | Frontenac |
| Municipality: | Kingston |
| Neighbourhood: | 35 - East Gardiners Rd |
| Style: | Bungalow-Raised |
| Approximate Age: | 31-50 |
| Tax: | $3,098 |
| Beds: | 2+2 |
| Baths: | 2 |
| Fireplace: | N |
| Pool: | None |
Locatin Map:
Payment Calculator:

