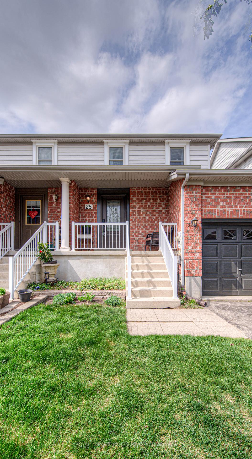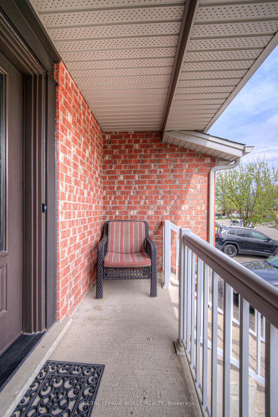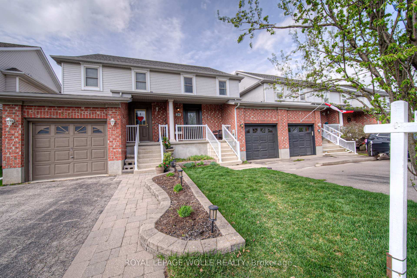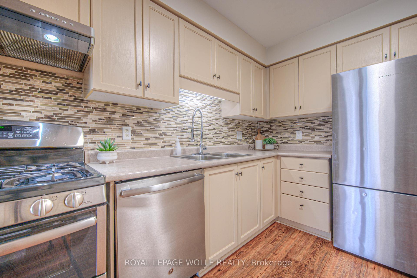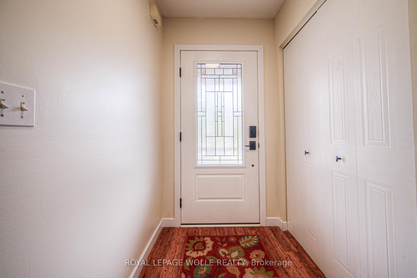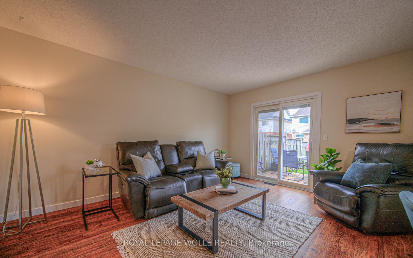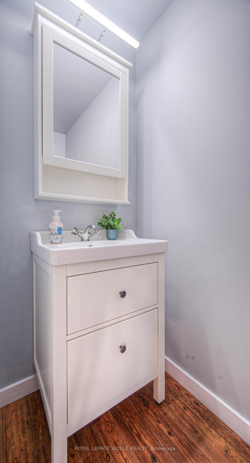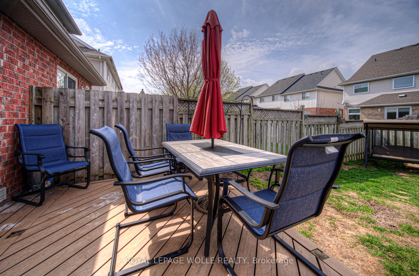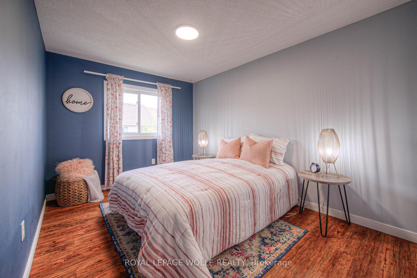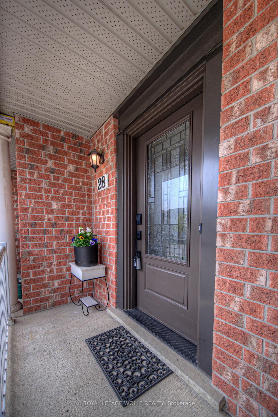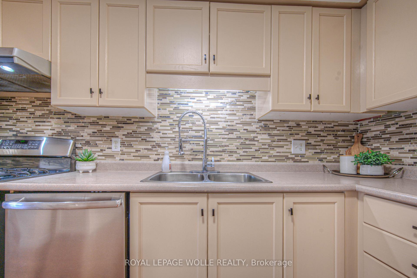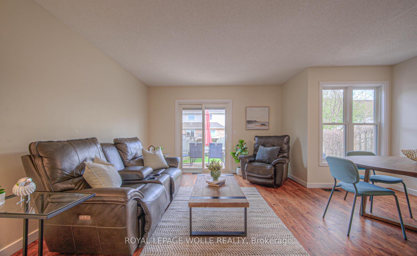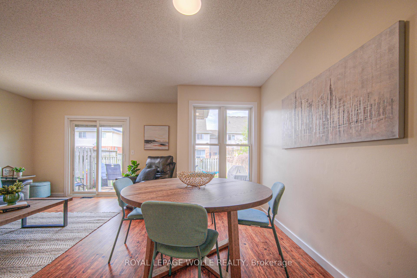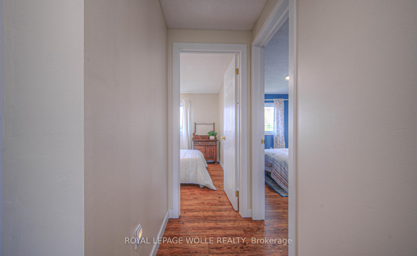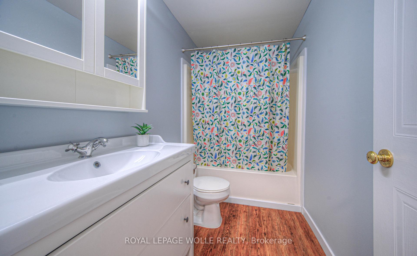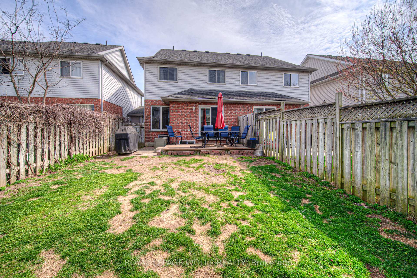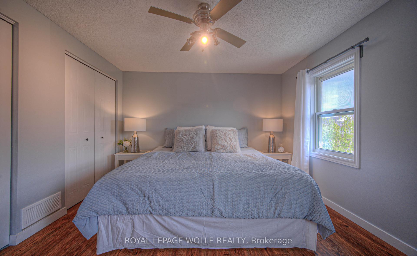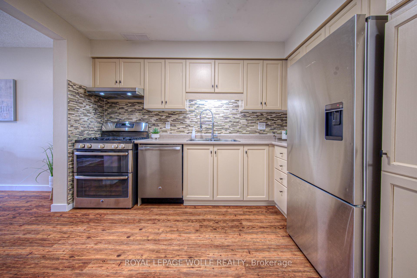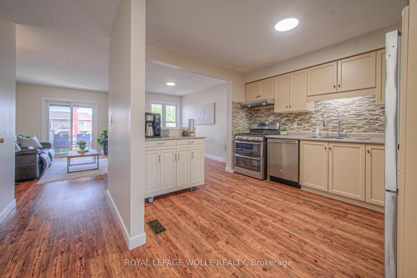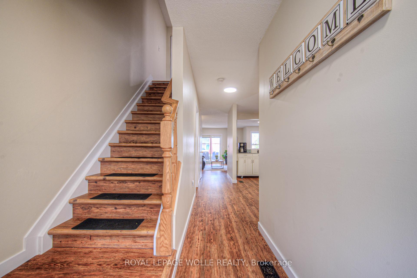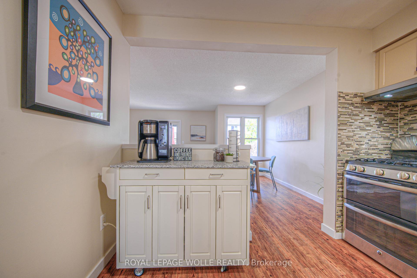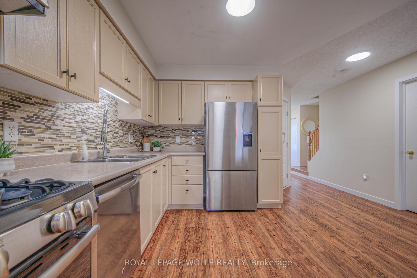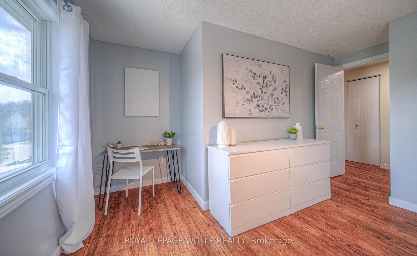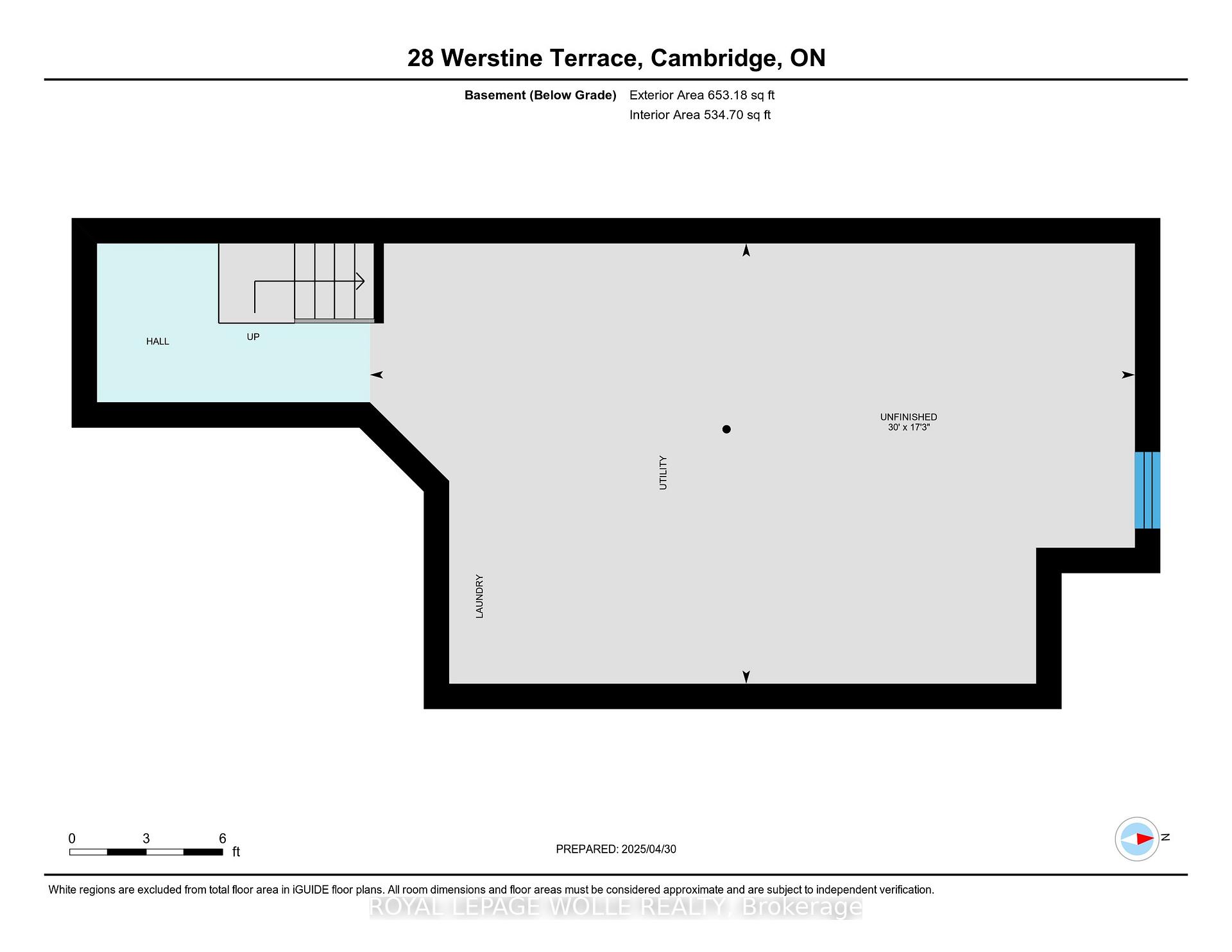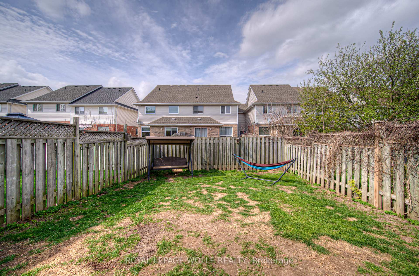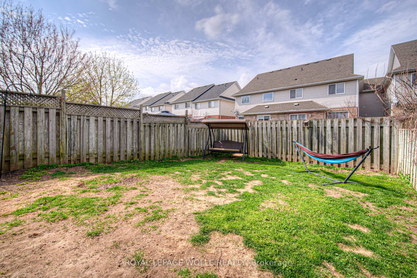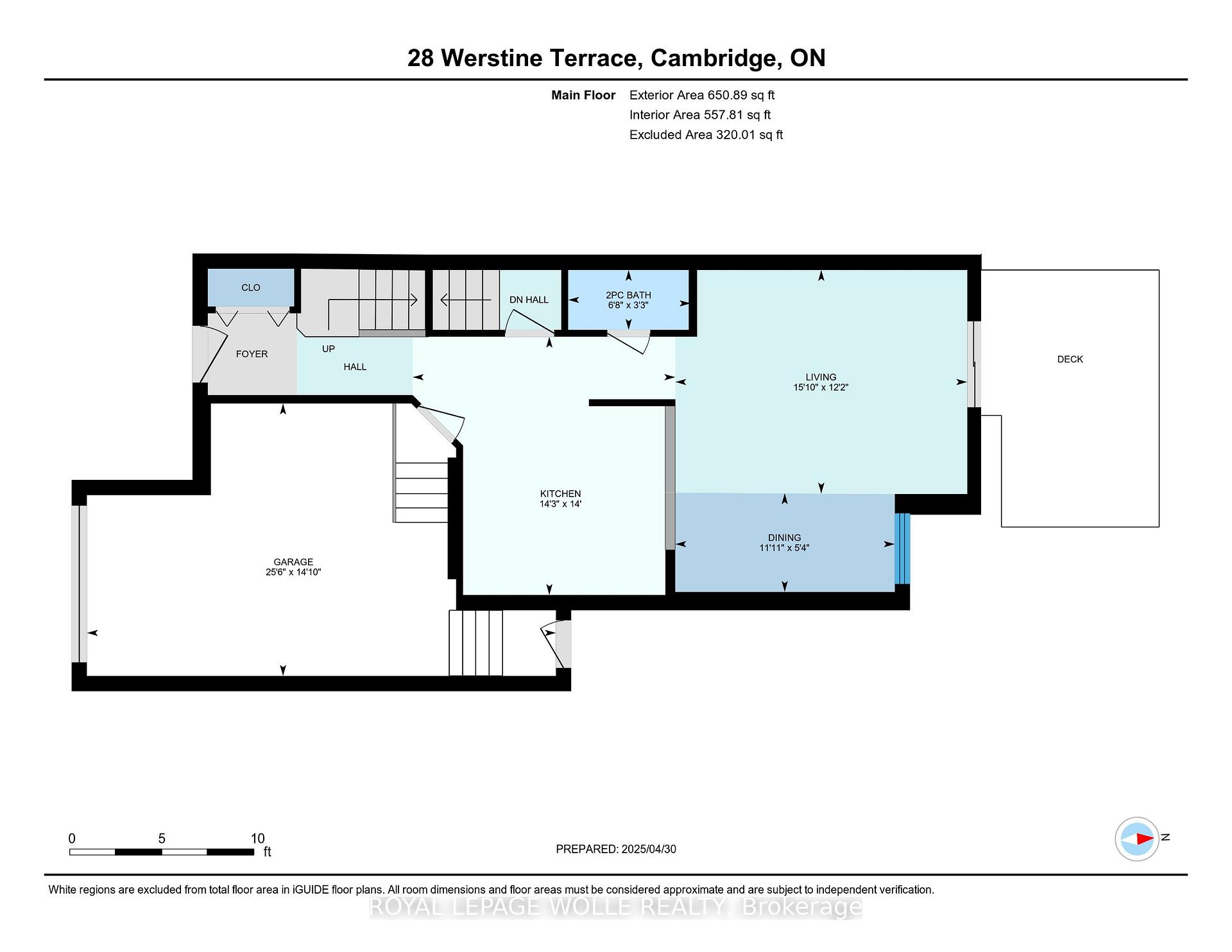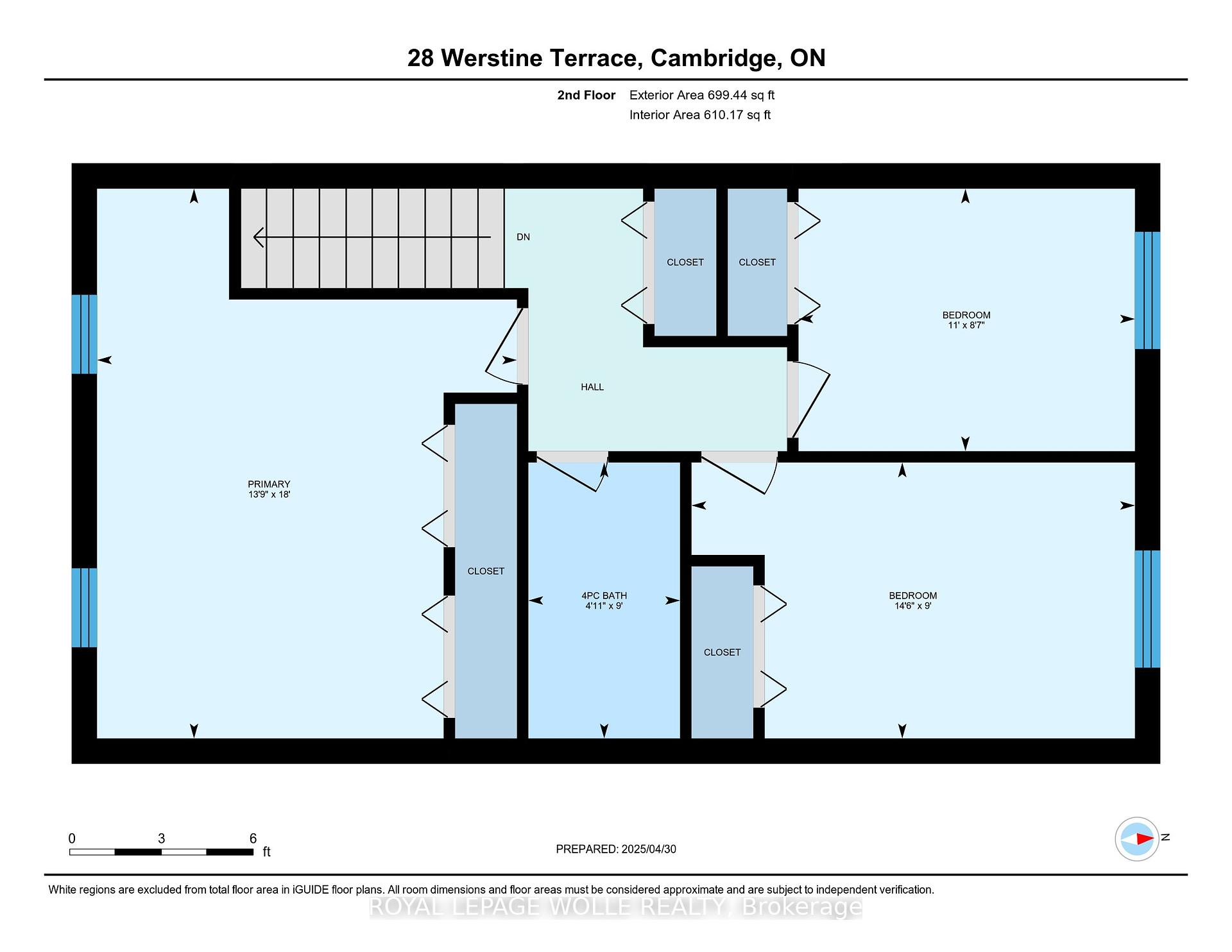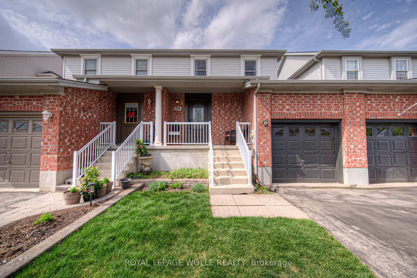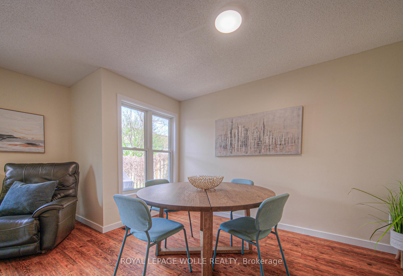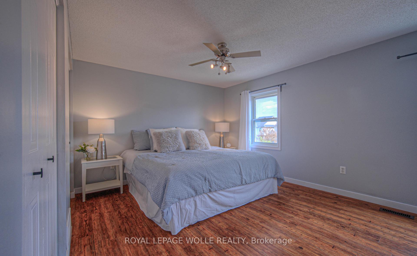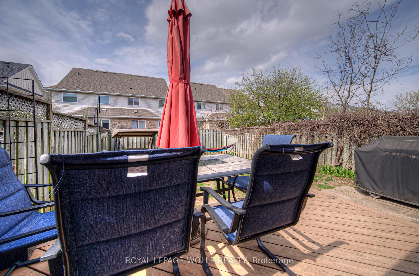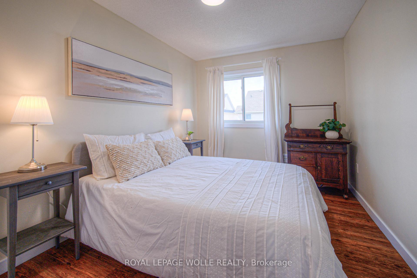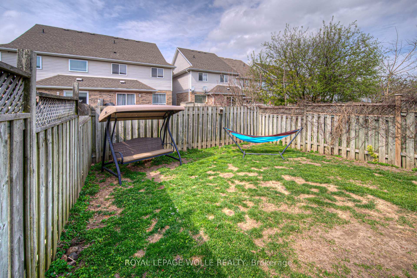$629,900
Available - For Sale
Listing ID: X12114945
28 Werstine Terr , Cambridge, N3C 4G7, Waterloo
| Welcome home to 28 Werstine Terrace in Cambridge. This 3 bed, 2 bath Freehold townhome is situated in a quiet, family friendly neighborhood close to shopping, schools, trails, and quick access to the 401. There are so many wonderful features of this home including a new furnace - 2024. New bathroom cabinets and lighting, luxury vinyl flooring and updated windows and doors (except basement window) 2019. The composite deck is low maintenance and creates a great spot for backyard bbqs and relaxing! The main floor or this home is open concept and features a nice front foyer with access to your awesome garage. This garage has an extra space off to the side for storage and or a workshop. This doesn't impede your vehicle parking. The door to the backyard from the garage makes grass cutting a breeze! Back inside the kitchen is a nice size with stainless appliances and plenty of cabinet and counter space. The dining area is big enough for a large table and the living room space has sliders to your fully fenced yard. The 2 pc bath on this level is updated. Upstairs you will find 3 bedrooms and an updated 4 pc bath. The primary bedroom is a wonderful size and even has a home office nook! The unspoiled basement has a 2 pc rough in bath, laundry, plenty of storage space and an open concept room ready for your finishings. This townhome is freshly painted, move in ready and awaits its new owners to love it just like these original owners! |
| Price | $629,900 |
| Taxes: | $3731.94 |
| Assessment Year: | 2024 |
| Occupancy: | Owner |
| Address: | 28 Werstine Terr , Cambridge, N3C 4G7, Waterloo |
| Acreage: | < .50 |
| Directions/Cross Streets: | McMeeken/Werstine |
| Rooms: | 7 |
| Bedrooms: | 3 |
| Bedrooms +: | 0 |
| Family Room: | F |
| Basement: | Unfinished |
| Level/Floor | Room | Length(ft) | Width(ft) | Descriptions | |
| Room 1 | Main | Dining Ro | 5.35 | 11.91 | |
| Room 2 | Main | Kitchen | 14.01 | 14.24 | |
| Room 3 | Main | Living Ro | 12.17 | 15.84 | |
| Room 4 | Second | Bedroom | 8.99 | 14.5 | |
| Room 5 | Second | Bedroom | 8.59 | 10.99 | |
| Room 6 | Second | Primary B | 18.01 | 13.74 |
| Washroom Type | No. of Pieces | Level |
| Washroom Type 1 | 2 | Main |
| Washroom Type 2 | 4 | Second |
| Washroom Type 3 | 0 | |
| Washroom Type 4 | 0 | |
| Washroom Type 5 | 0 |
| Total Area: | 0.00 |
| Approximatly Age: | 16-30 |
| Property Type: | Att/Row/Townhouse |
| Style: | 2-Storey |
| Exterior: | Brick, Vinyl Siding |
| Garage Type: | Attached |
| (Parking/)Drive: | Private |
| Drive Parking Spaces: | 1 |
| Park #1 | |
| Parking Type: | Private |
| Park #2 | |
| Parking Type: | Private |
| Pool: | None |
| Approximatly Age: | 16-30 |
| Approximatly Square Footage: | 1100-1500 |
| Property Features: | Fenced Yard, Park |
| CAC Included: | N |
| Water Included: | N |
| Cabel TV Included: | N |
| Common Elements Included: | N |
| Heat Included: | N |
| Parking Included: | N |
| Condo Tax Included: | N |
| Building Insurance Included: | N |
| Fireplace/Stove: | N |
| Heat Type: | Forced Air |
| Central Air Conditioning: | Central Air |
| Central Vac: | N |
| Laundry Level: | Syste |
| Ensuite Laundry: | F |
| Sewers: | Sewer |
$
%
Years
This calculator is for demonstration purposes only. Always consult a professional
financial advisor before making personal financial decisions.
| Although the information displayed is believed to be accurate, no warranties or representations are made of any kind. |
| ROYAL LEPAGE WOLLE REALTY |
|
|

Saleem Akhtar
Sales Representative
Dir:
647-965-2957
Bus:
416-496-9220
Fax:
416-496-2144
| Virtual Tour | Book Showing | Email a Friend |
Jump To:
At a Glance:
| Type: | Freehold - Att/Row/Townhouse |
| Area: | Waterloo |
| Municipality: | Cambridge |
| Neighbourhood: | Dufferin Grove |
| Style: | 2-Storey |
| Approximate Age: | 16-30 |
| Tax: | $3,731.94 |
| Beds: | 3 |
| Baths: | 2 |
| Fireplace: | N |
| Pool: | None |
Locatin Map:
Payment Calculator:

