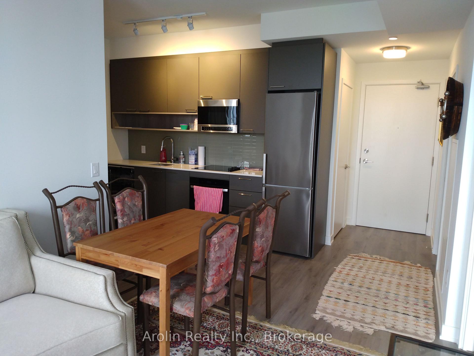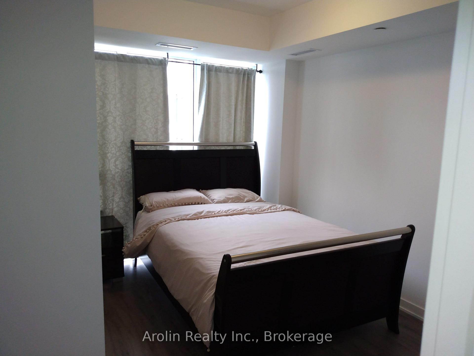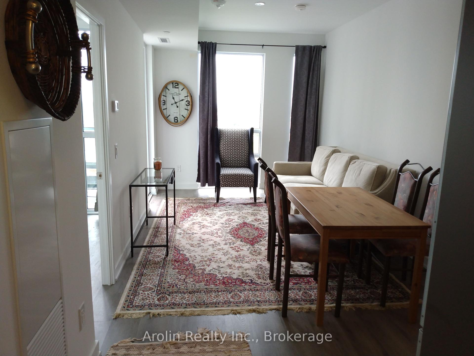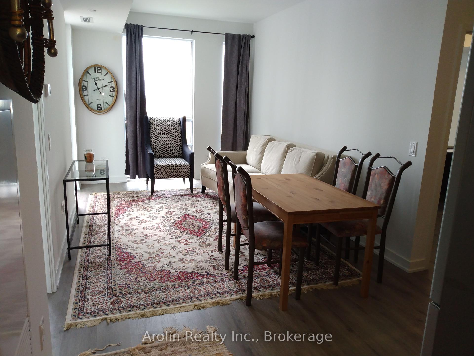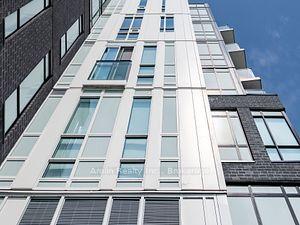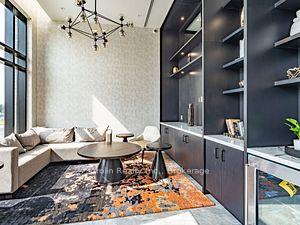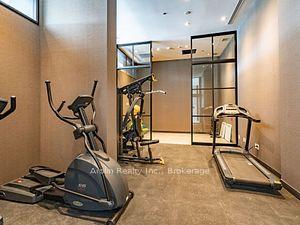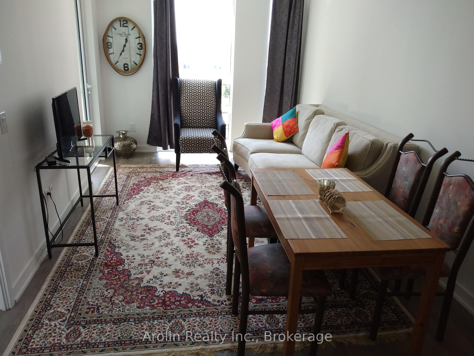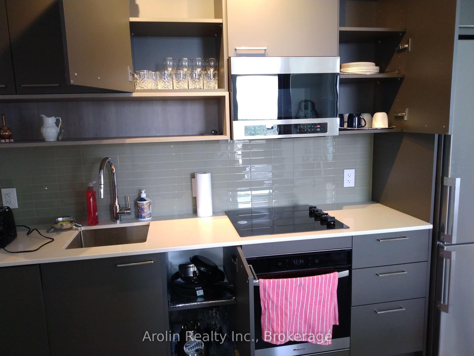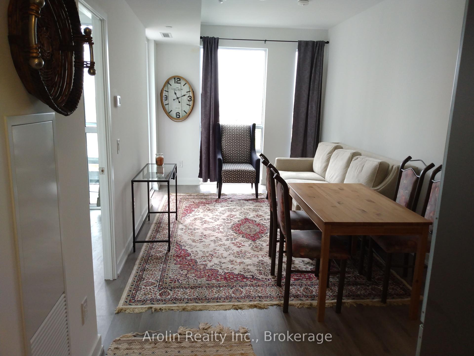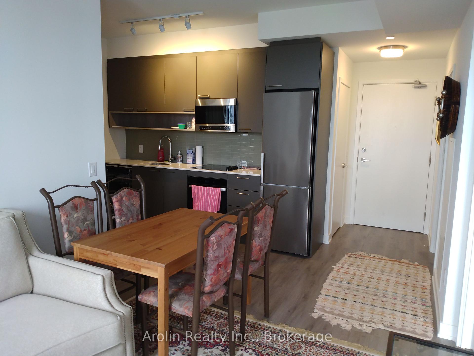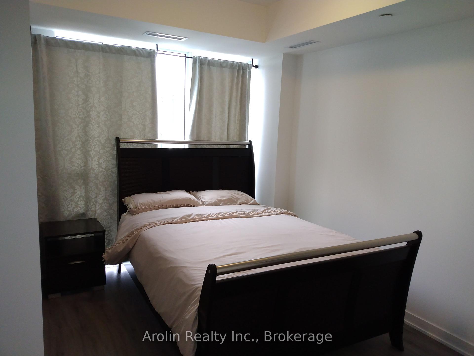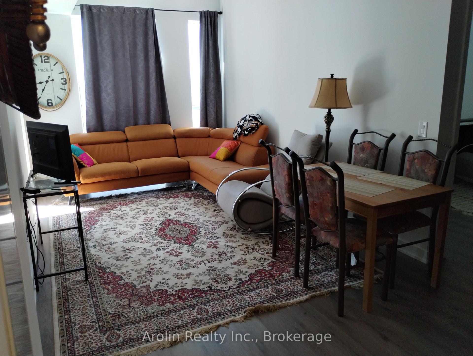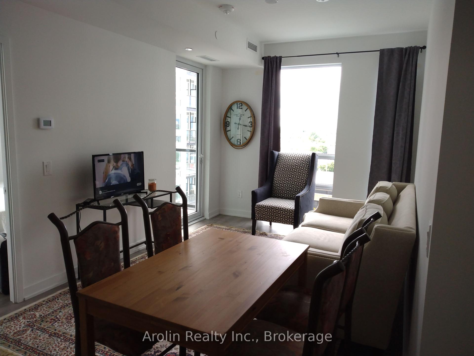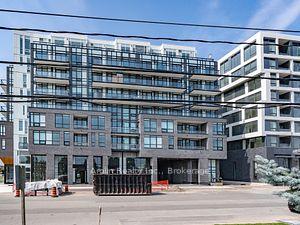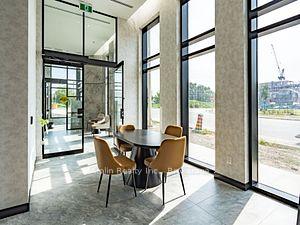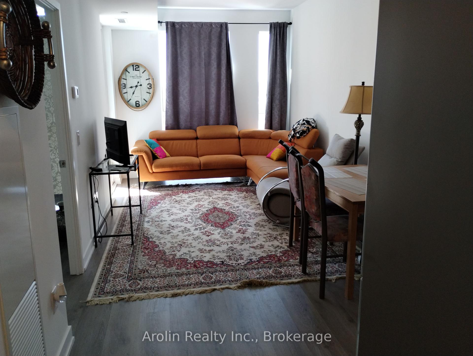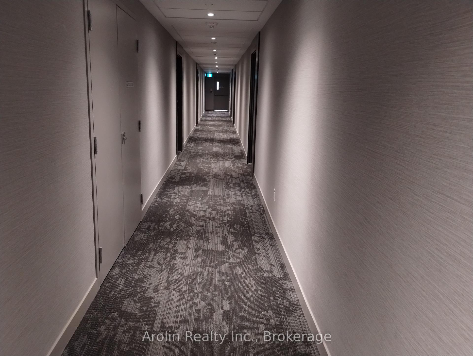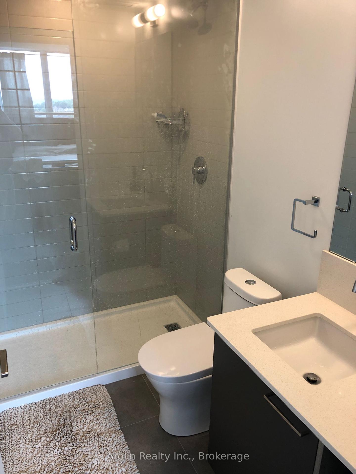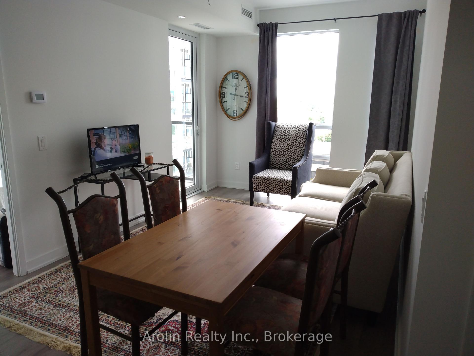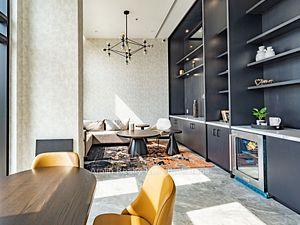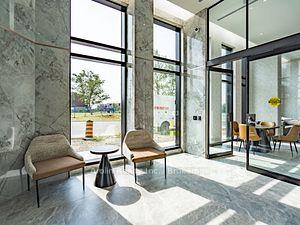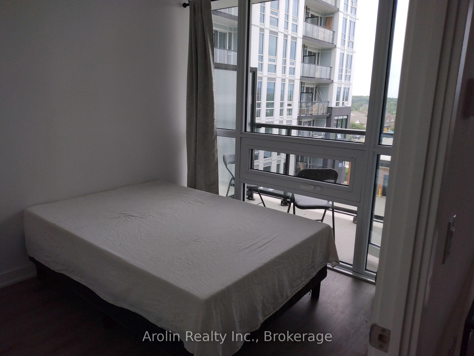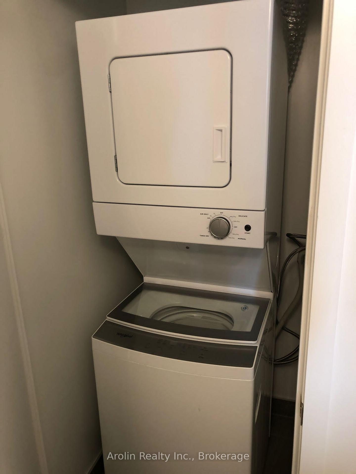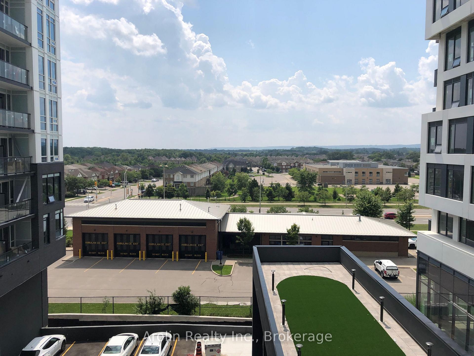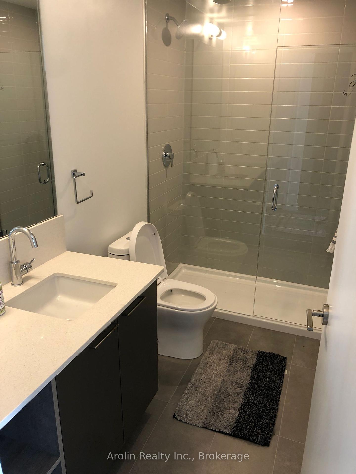$599,000
Available - For Sale
Listing ID: W12114914
3005 Pine Glen Road , Oakville, L6M 5P5, Halton
| Warm & Sunny 2-Bedroom Condo at The Bronte Condos This beautifully appointed 2-bedroom, 2-washroom suite in The Bronte Condos a modern, boutique-style building located in one of Oakville's most sought-after waterfront communities. Just 1 year new, this bright and airy unit features 9 ft smooth ceilings, quartz countertops, stylish laminate flooring, and a walk-out balcony perfect for enjoying those sunny days. The sleek kitchen is complete with high-end stainless steel appliances, including a full-size refrigerator, while the open-concept living space provides the ideal setting for both relaxation and entertaining. Enjoy unmatched convenience with the GO Station, Oakville Trafalgar Hospital, golf courses, cycling trails, and major highways all just minutes away. |
| Price | $599,000 |
| Taxes: | $2777.00 |
| Occupancy: | Owner |
| Address: | 3005 Pine Glen Road , Oakville, L6M 5P5, Halton |
| Postal Code: | L6M 5P5 |
| Province/State: | Halton |
| Directions/Cross Streets: | Old Bronte Rd & Pine Glen Rd |
| Level/Floor | Room | Length(ft) | Width(ft) | Descriptions | |
| Room 1 | Main | Living Ro | 13.09 | 9.58 | Open Concept, Window Floor to Ceil, W/O To Balcony |
| Room 2 | Main | Dining Ro | 13.09 | 9.58 | Open Concept, Window Floor to Ceil, W/O To Balcony |
| Room 3 | Main | Kitchen | 6.56 | 15.48 | Open Concept, Laminate, B/I Appliances |
| Room 4 | Main | Primary B | 13.09 | 32.5 | Window Floor to Ceil, Closet, 3 Pc Ensuite |
| Room 5 | Main | Bedroom 2 | 13.09 | 8.1 | Window Floor to Ceil, Closet, Laminate |
| Washroom Type | No. of Pieces | Level |
| Washroom Type 1 | 3 | Main |
| Washroom Type 2 | 0 | |
| Washroom Type 3 | 0 | |
| Washroom Type 4 | 0 | |
| Washroom Type 5 | 0 |
| Total Area: | 0.00 |
| Approximatly Age: | 0-5 |
| Washrooms: | 2 |
| Heat Type: | Forced Air |
| Central Air Conditioning: | Central Air |
$
%
Years
This calculator is for demonstration purposes only. Always consult a professional
financial advisor before making personal financial decisions.
| Although the information displayed is believed to be accurate, no warranties or representations are made of any kind. |
| Arolin Realty Inc. |
|
|

Saleem Akhtar
Sales Representative
Dir:
647-965-2957
Bus:
416-496-9220
Fax:
416-496-2144
| Book Showing | Email a Friend |
Jump To:
At a Glance:
| Type: | Com - Condo Apartment |
| Area: | Halton |
| Municipality: | Oakville |
| Neighbourhood: | 1019 - WM Westmount |
| Style: | Apartment |
| Approximate Age: | 0-5 |
| Tax: | $2,777 |
| Maintenance Fee: | $622.5 |
| Beds: | 2 |
| Baths: | 2 |
| Fireplace: | N |
Locatin Map:
Payment Calculator:

