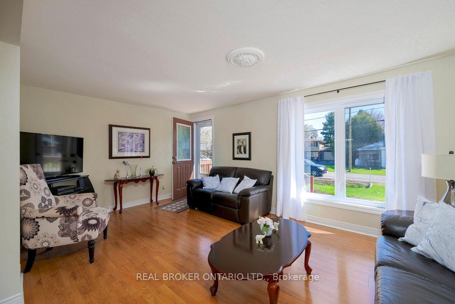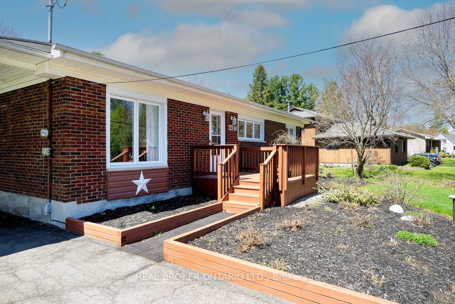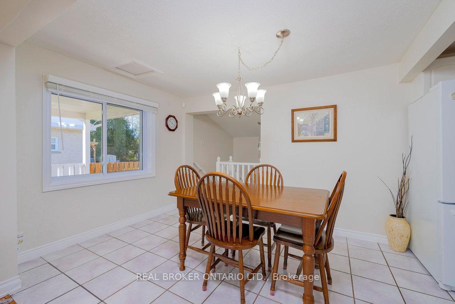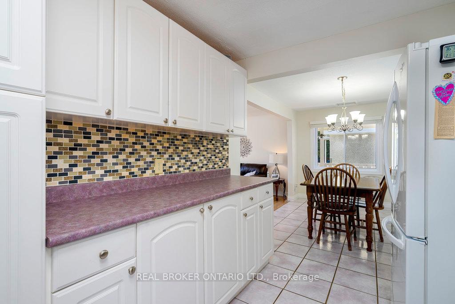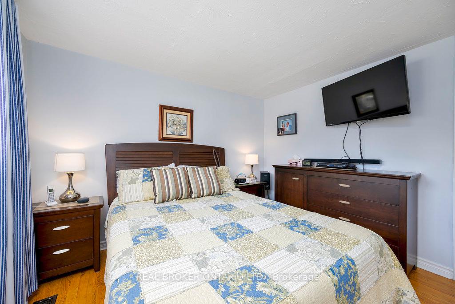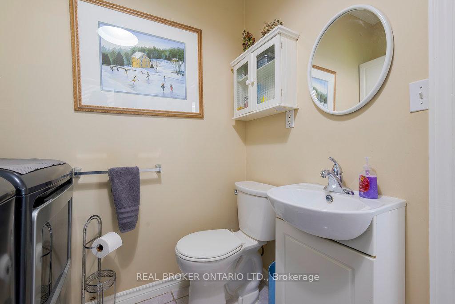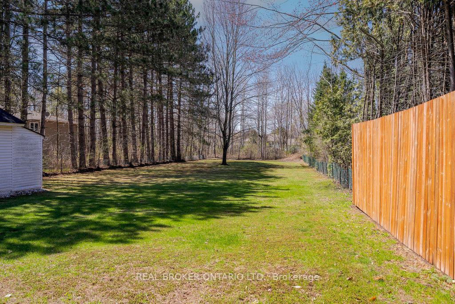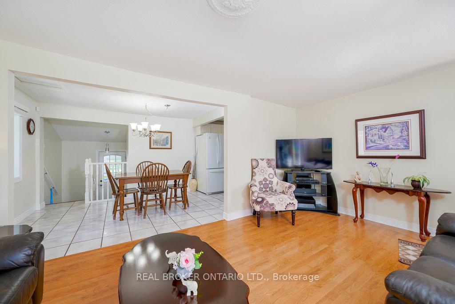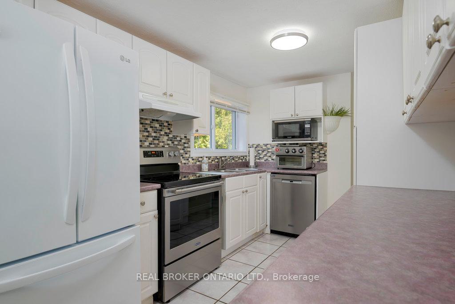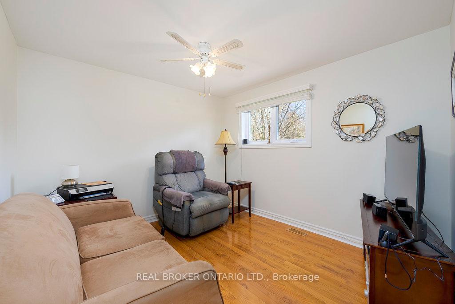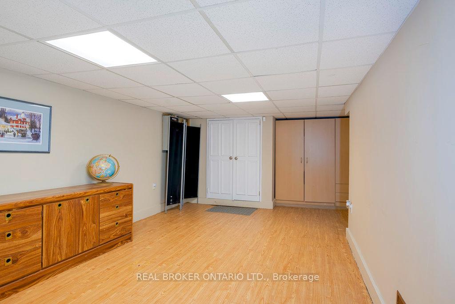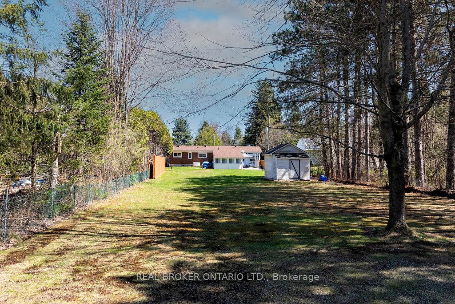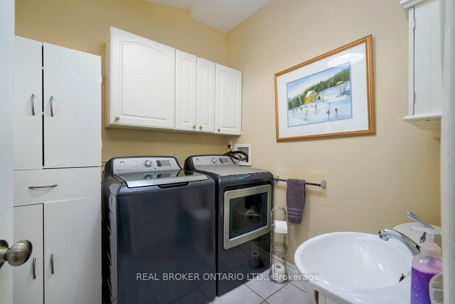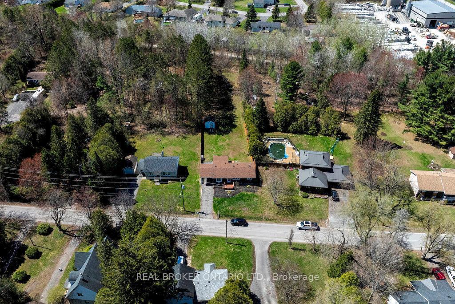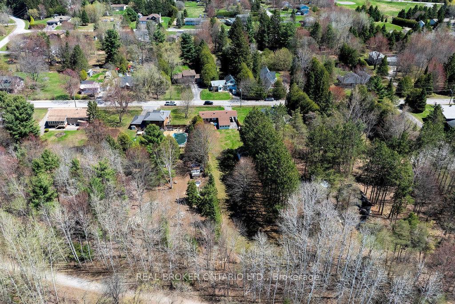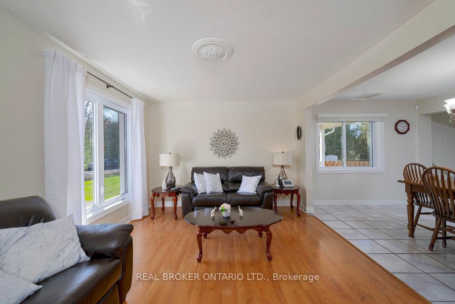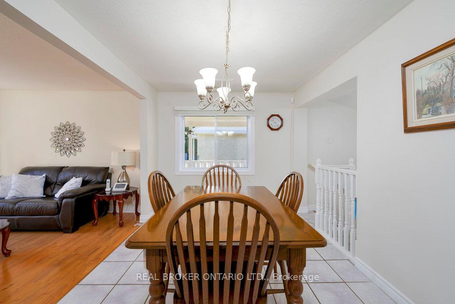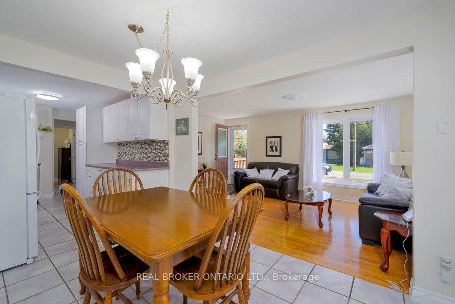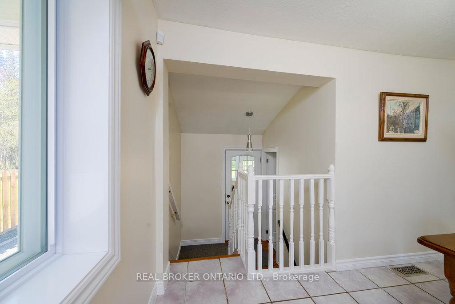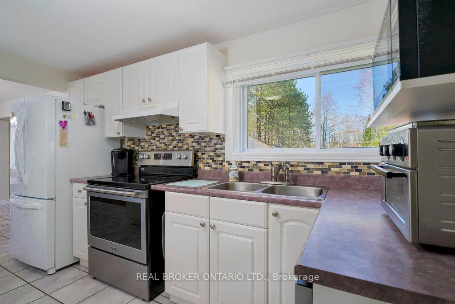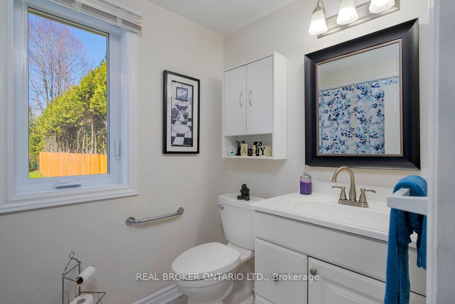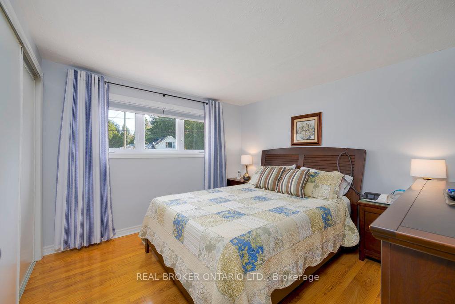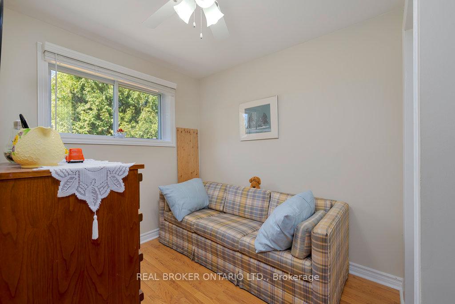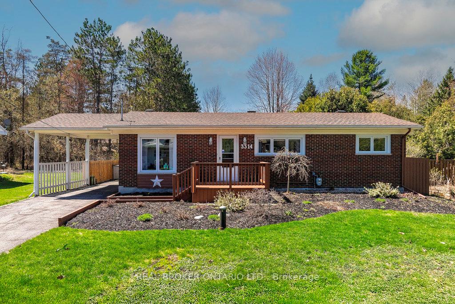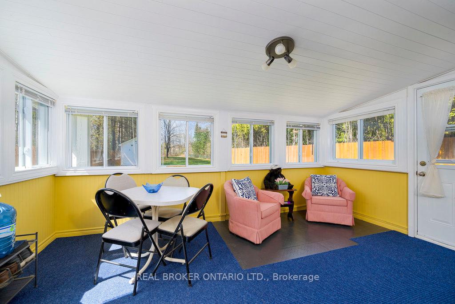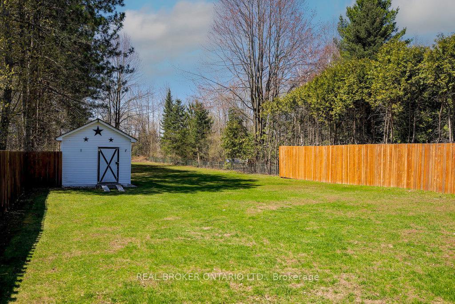$619,900
Available - For Sale
Listing ID: X12114904
3314 Leroy Stre , Greely - Metcalfe - Osgoode - Vernon and, K0A 2W0, Ottawa
| Nestled on a deep, beautifully landscaped lot with no rear neighbours, this pristine 3-bedroom, 2-bathroom home offers the perfect blend of privacy, comfort, and convenience. Backing directly onto the highly sought-after Osgoode pathway, you'll enjoy immediate access to nature while still being just a short walk to the village's charming amenities, local school, and parks. Lovingly maintained and move-in ready, this home features numerous updates including windows, furnace, A/C, and roofplus the peace of mind of a Generac generator. Step inside to find a bright, inviting layout with a cozy ambiance throughout. One of the standout features is the sun-soaked 3-season sunroom, perfect for morning coffee or relaxing with a book while taking in serene views of the expansive backyard.The outdoor space is truly a dreamsprawling, private, and ideal for entertaining, gardening, or simply enjoying quiet evenings under the stars. Whether you're looking to raise a family, downsize without compromise, or simply enjoy the charm of village life, 3314 Leroy Street checks all the boxes.Don't miss your chance to own this Osgoode treasure where the pride of ownership is evident. |
| Price | $619,900 |
| Taxes: | $2541.00 |
| Assessment Year: | 2024 |
| Occupancy: | Owner |
| Address: | 3314 Leroy Stre , Greely - Metcalfe - Osgoode - Vernon and, K0A 2W0, Ottawa |
| Acreage: | < .50 |
| Directions/Cross Streets: | MacTavish Place |
| Rooms: | 7 |
| Bedrooms: | 3 |
| Bedrooms +: | 0 |
| Family Room: | F |
| Basement: | Full, Finished |
| Level/Floor | Room | Length(ft) | Width(ft) | Descriptions | |
| Room 1 | Main | Living Ro | 16.73 | 10.89 | |
| Room 2 | Main | Dining Ro | 11.58 | 8.66 | |
| Room 3 | Main | Kitchen | 12.3 | 8.23 | |
| Room 4 | Main | Primary B | 11.25 | 9.38 | |
| Room 5 | Main | Bedroom 2 | 10.5 | 10.89 | |
| Room 6 | Main | Bedroom 3 | 10.04 | 9.74 | |
| Room 7 | Main | Bathroom | 8.59 | 5.31 | 4 Pc Bath |
| Room 8 | Main | Bathroom | 7.18 | 6.95 | Combined w/Laundry, 2 Pc Bath |
| Room 9 | Main | Sunroom | |||
| Room 10 | Lower | Recreatio | 39.59 | 18.73 | |
| Room 11 | Lower | Utility R | 20.11 | 6.99 |
| Washroom Type | No. of Pieces | Level |
| Washroom Type 1 | 4 | Main |
| Washroom Type 2 | 2 | Main |
| Washroom Type 3 | 0 | |
| Washroom Type 4 | 0 | |
| Washroom Type 5 | 0 |
| Total Area: | 0.00 |
| Property Type: | Detached |
| Style: | Bungalow |
| Exterior: | Brick, Vinyl Siding |
| Garage Type: | None |
| Drive Parking Spaces: | 3 |
| Pool: | None |
| Other Structures: | Shed |
| Approximatly Square Footage: | 700-1100 |
| Property Features: | Fenced Yard |
| CAC Included: | N |
| Water Included: | N |
| Cabel TV Included: | N |
| Common Elements Included: | N |
| Heat Included: | N |
| Parking Included: | N |
| Condo Tax Included: | N |
| Building Insurance Included: | N |
| Fireplace/Stove: | N |
| Heat Type: | Forced Air |
| Central Air Conditioning: | Central Air |
| Central Vac: | N |
| Laundry Level: | Syste |
| Ensuite Laundry: | F |
| Sewers: | Septic |
$
%
Years
This calculator is for demonstration purposes only. Always consult a professional
financial advisor before making personal financial decisions.
| Although the information displayed is believed to be accurate, no warranties or representations are made of any kind. |
| REAL BROKER ONTARIO LTD. |
|
|

Saleem Akhtar
Sales Representative
Dir:
647-965-2957
Bus:
416-496-9220
Fax:
416-496-2144
| Virtual Tour | Book Showing | Email a Friend |
Jump To:
At a Glance:
| Type: | Freehold - Detached |
| Area: | Ottawa |
| Municipality: | Greely - Metcalfe - Osgoode - Vernon and |
| Neighbourhood: | 1603 - Osgoode |
| Style: | Bungalow |
| Tax: | $2,541 |
| Beds: | 3 |
| Baths: | 2 |
| Fireplace: | N |
| Pool: | None |
Locatin Map:
Payment Calculator:

