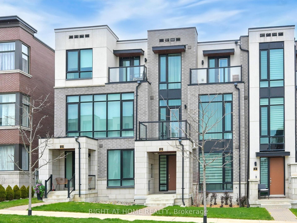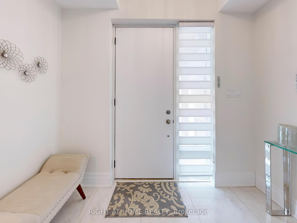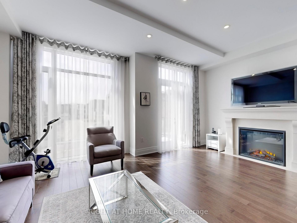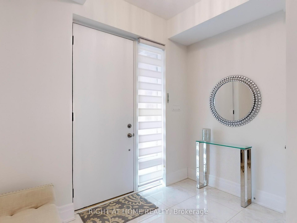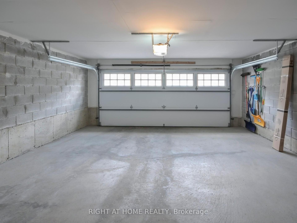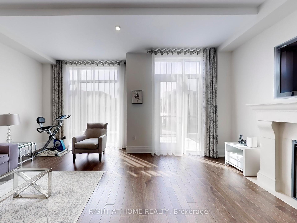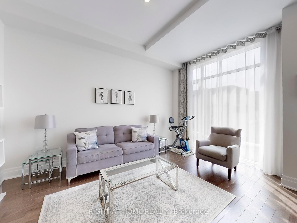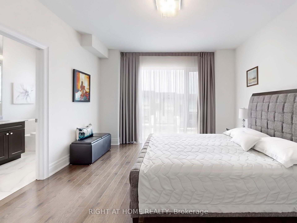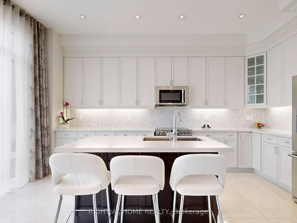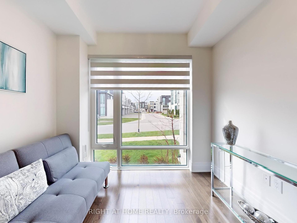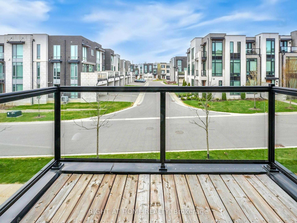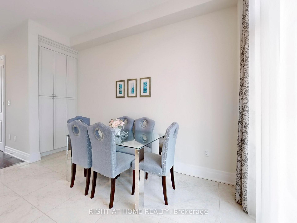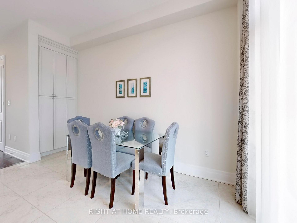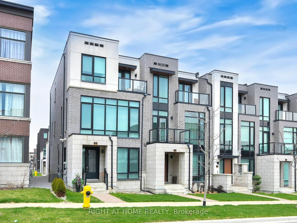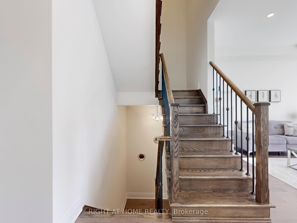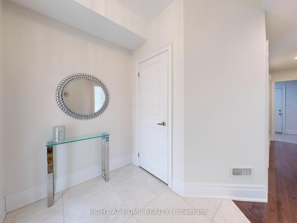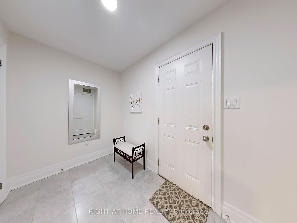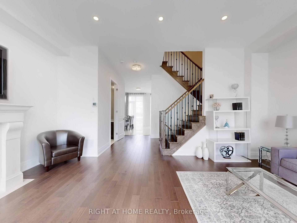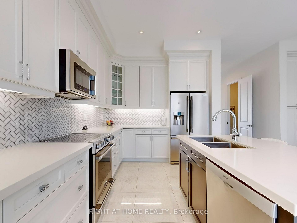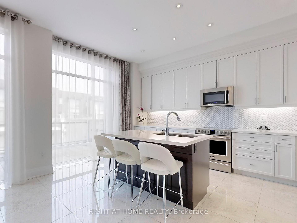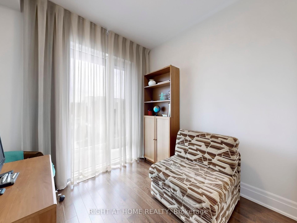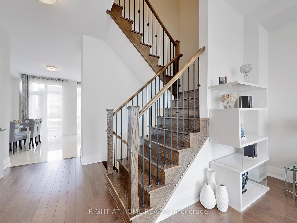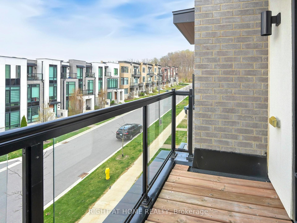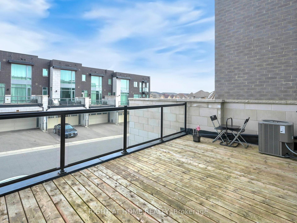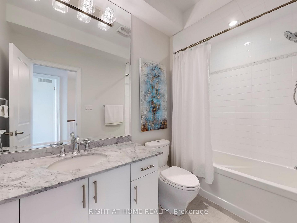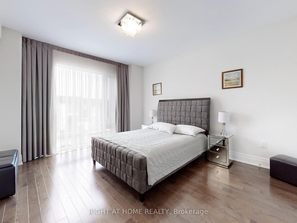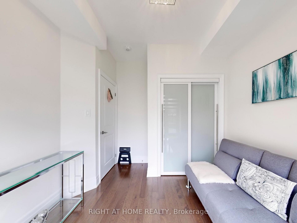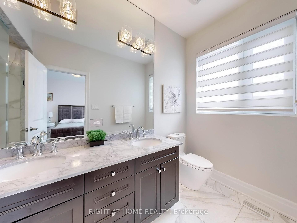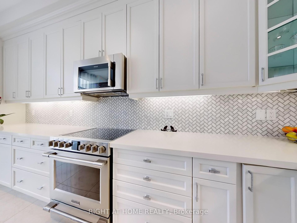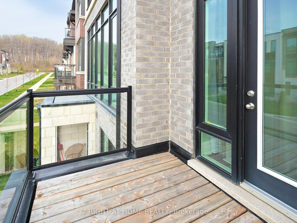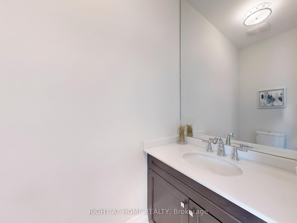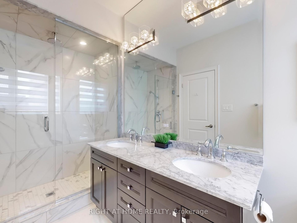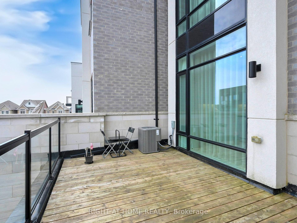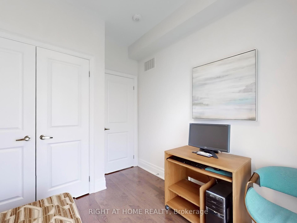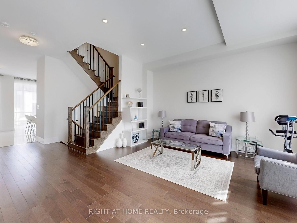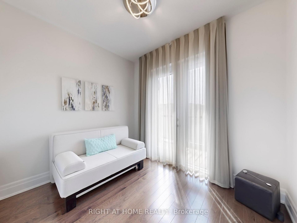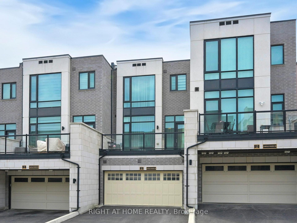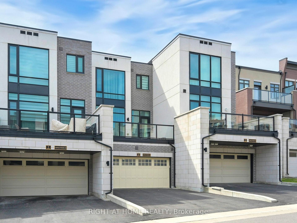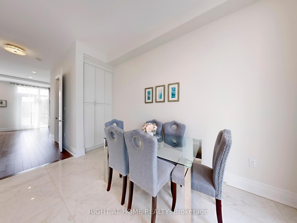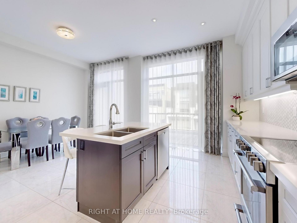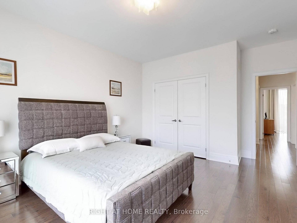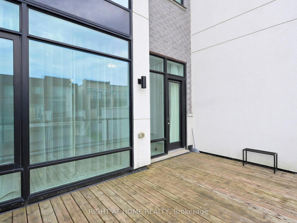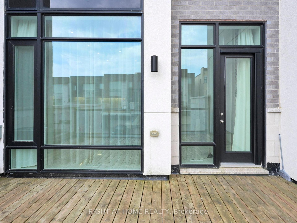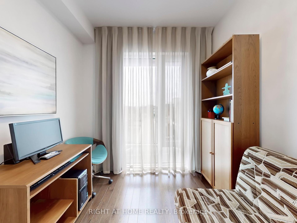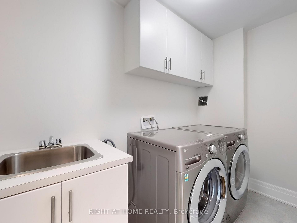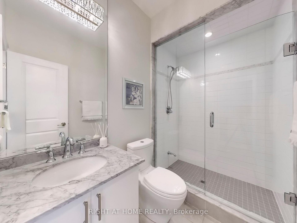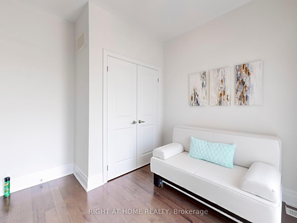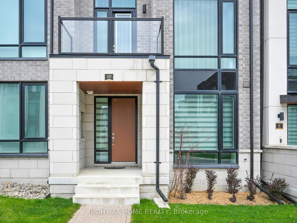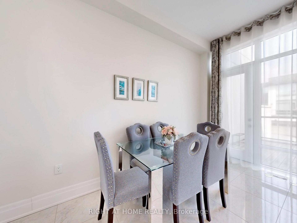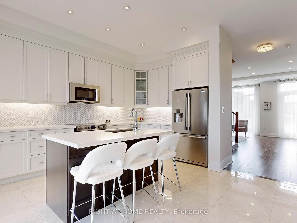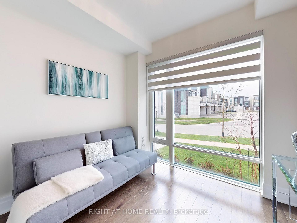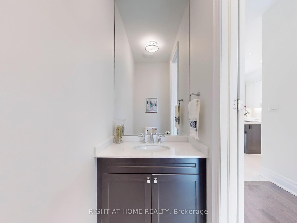$1,428,000
Available - For Sale
Listing ID: N12114898
10 Carrville Woods Circ , Vaughan, L6A 4Z6, York
| Luxurious F-R-E--E-H-O-L-D Modern Townhouse In One Of The Most Prestigious Neighborhoods of Vaughan. Built With Highest Standard, Greatest Attention To Details And Finest Materials. The Thoughtfully Designed Layout Provides Ample Counter Space .10Ft Ceiling On Main Floor, 9Ft On Ground & Upper Floors. The Main Floor Greets You With an Open-Concept Layout, Perfect For Entertaining. Modern Kitchen Featuring Quartz Countertops, Kitchen Island, Custom Backsplash, Upgraded Kitchen Cabinets, Custom Under Cabinet Lighting And Walk Out To Huge Terrace. Pot-Lights And Upgraded Light Fixtures. Large Primary Bedroom With Luxurious 4-Pc Spa-Like Ensuite, Offering Modern Tiles, Double Sink, Huge Glass Shower And His & Hers Closets. Upgraded Bathrooms And Custom Closet Organizers Thru-Out . Bright Home W/Lots Of Windows. Direct Access To Garage. Rare DOUBLE Car Garage With Oversized Driveway. Parks 4 Cars Total!!! Quiet And Family Oriented Neighborhood With Minutes To Top Reputable Schools. Walking Distance to Parks, Lebovic Comm. Center, No Frills, Medical Centre/Health Services, Plazas, Public Transportation. Easy access to HWY 7 & 407, GO Train. Superb Location Is Providing A Comfortable And Convenient Lifestyle. Immaculate Condition! Move In Ready! |
| Price | $1,428,000 |
| Taxes: | $5881.75 |
| Occupancy: | Owner |
| Address: | 10 Carrville Woods Circ , Vaughan, L6A 4Z6, York |
| Directions/Cross Streets: | Dufferin/Rutherford |
| Rooms: | 8 |
| Bedrooms: | 3 |
| Bedrooms +: | 1 |
| Family Room: | T |
| Basement: | None |
| Level/Floor | Room | Length(ft) | Width(ft) | Descriptions | |
| Room 1 | Main | Living Ro | 18.83 | 14.92 | Electric Fireplace, W/O To Balcony, Hardwood Floor |
| Room 2 | Main | Dining Ro | 18.83 | 14.92 | Open Concept, Window Floor to Ceil, Hardwood Floor |
| Room 3 | Main | Breakfast | 9.68 | 14.83 | W/O To Terrace, Pantry, Ceramic Floor |
| Room 4 | Main | Kitchen | 9.09 | 16.4 | Stainless Steel Appl, Centre Island, Pot Lights |
| Room 5 | Upper | Primary B | 12.99 | 16.76 | 4 Pc Ensuite, His and Hers Closets, Hardwood Floor |
| Room 6 | Upper | Bedroom 2 | 8.43 | 9.74 | Large Window, Double Closet, Hardwood Floor |
| Room 7 | Upper | Bedroom 3 | 9.68 | 10.23 | W/O To Balcony, Double Closet, Hardwood Floor |
| Room 8 | Ground | Family Ro | 9.68 | 10.82 | Double Closet, 3 Pc Bath, Hardwood Floor |
| Washroom Type | No. of Pieces | Level |
| Washroom Type 1 | 3 | Ground |
| Washroom Type 2 | 2 | Main |
| Washroom Type 3 | 4 | Upper |
| Washroom Type 4 | 4 | Upper |
| Washroom Type 5 | 0 |
| Total Area: | 0.00 |
| Property Type: | Att/Row/Townhouse |
| Style: | 3-Storey |
| Exterior: | Brick, Stone |
| Garage Type: | Built-In |
| (Parking/)Drive: | Private Do |
| Drive Parking Spaces: | 2 |
| Park #1 | |
| Parking Type: | Private Do |
| Park #2 | |
| Parking Type: | Private Do |
| Pool: | None |
| Approximatly Square Footage: | 1500-2000 |
| Property Features: | Park, Place Of Worship |
| CAC Included: | N |
| Water Included: | N |
| Cabel TV Included: | N |
| Common Elements Included: | N |
| Heat Included: | N |
| Parking Included: | N |
| Condo Tax Included: | N |
| Building Insurance Included: | N |
| Fireplace/Stove: | Y |
| Heat Type: | Forced Air |
| Central Air Conditioning: | Central Air |
| Central Vac: | N |
| Laundry Level: | Syste |
| Ensuite Laundry: | F |
| Sewers: | Sewer |
$
%
Years
This calculator is for demonstration purposes only. Always consult a professional
financial advisor before making personal financial decisions.
| Although the information displayed is believed to be accurate, no warranties or representations are made of any kind. |
| RIGHT AT HOME REALTY |
|
|

Saleem Akhtar
Sales Representative
Dir:
647-965-2957
Bus:
416-496-9220
Fax:
416-496-2144
| Virtual Tour | Book Showing | Email a Friend |
Jump To:
At a Glance:
| Type: | Freehold - Att/Row/Townhouse |
| Area: | York |
| Municipality: | Vaughan |
| Neighbourhood: | Patterson |
| Style: | 3-Storey |
| Tax: | $5,881.75 |
| Beds: | 3+1 |
| Baths: | 4 |
| Fireplace: | Y |
| Pool: | None |
Locatin Map:
Payment Calculator:

