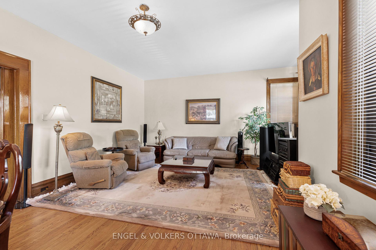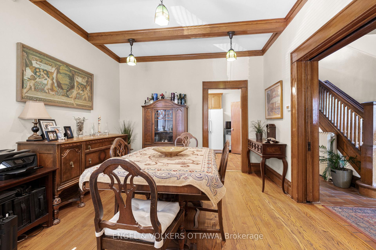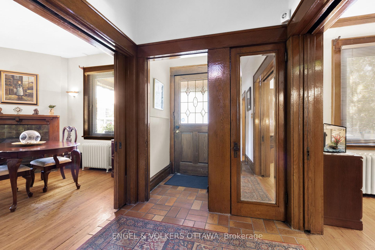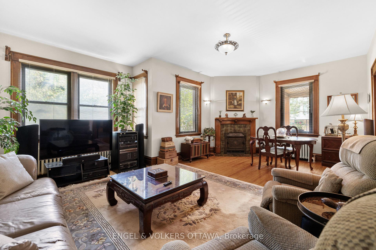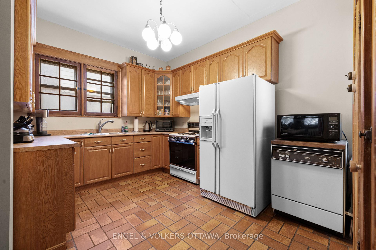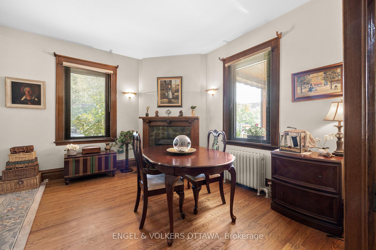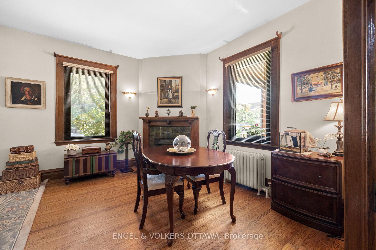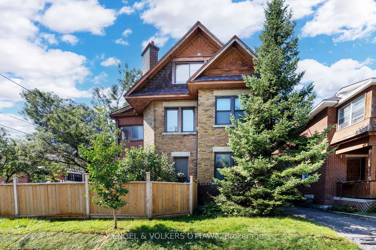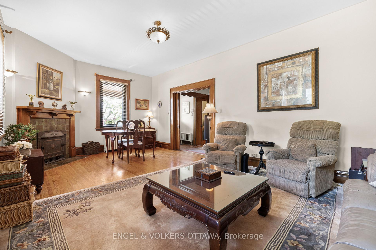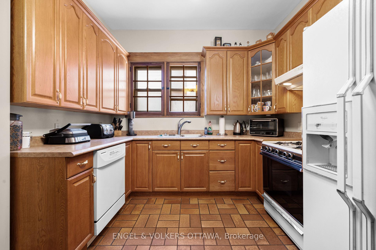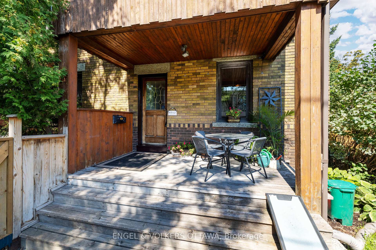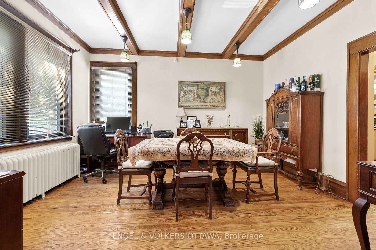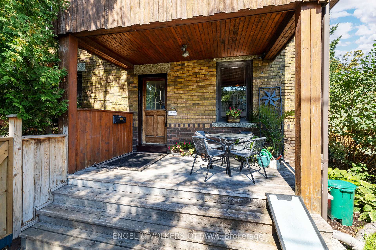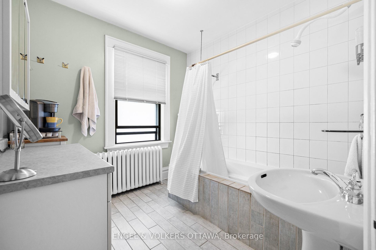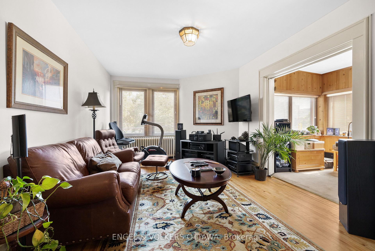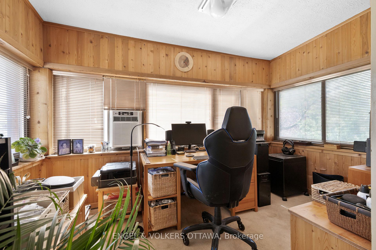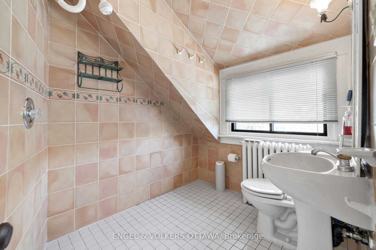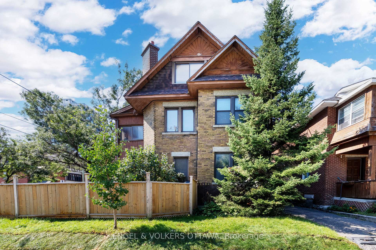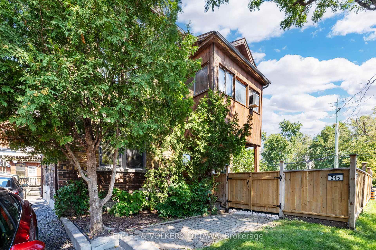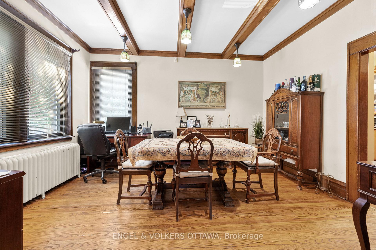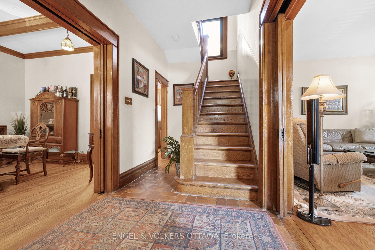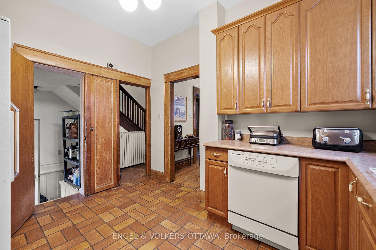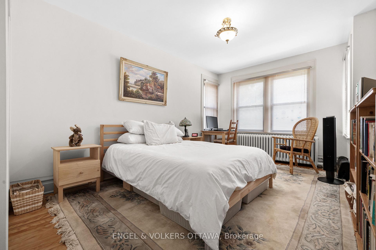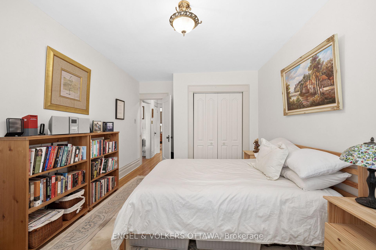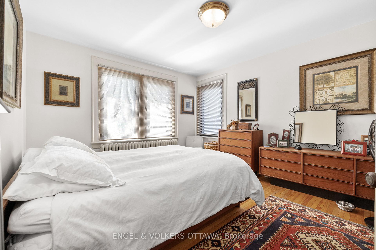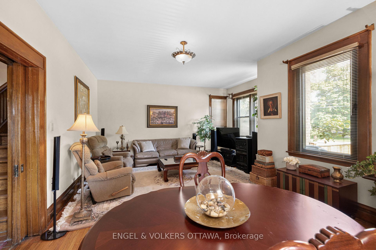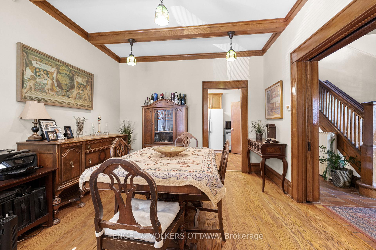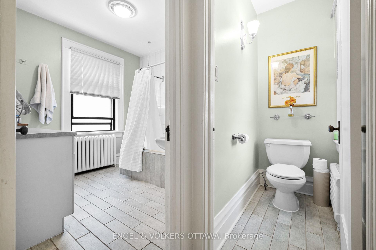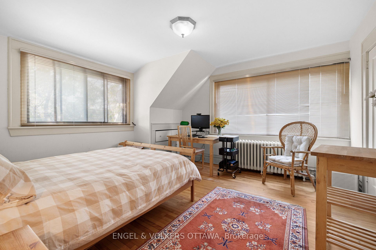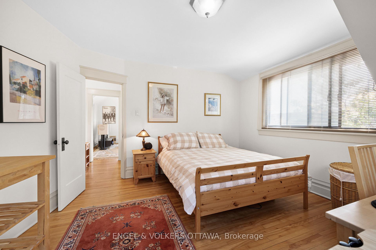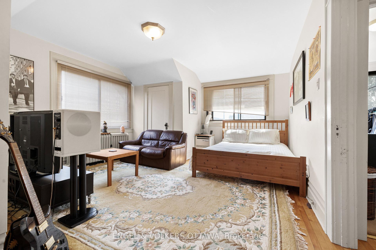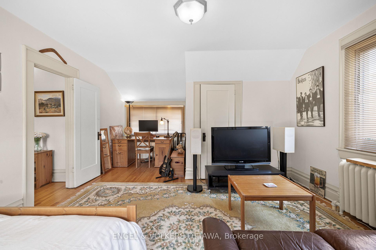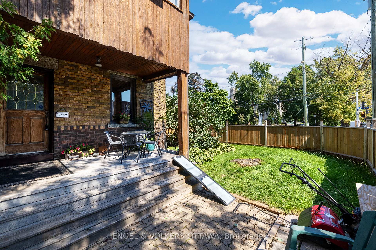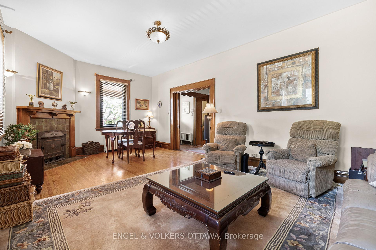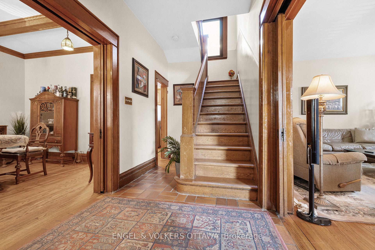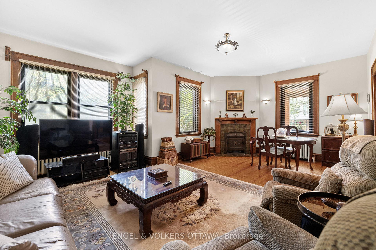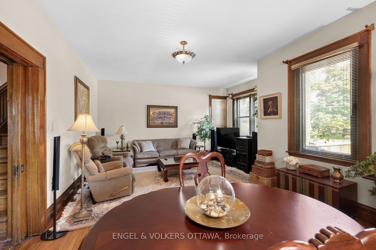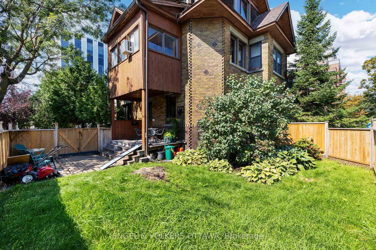$949,000
Available - For Sale
Listing ID: X12098218
215 Argyle Aven , Ottawa Centre, K2P 1B8, Ottawa
| Discover timeless elegance in this Victorian home, prominently located at the corner of Argyle and O'Connor, with views of the Museum of Nature and steps from the YMCA. This spacious residence features a fully fenced yard and a classic exterior with modern comforts. A unique side-front door entry welcomes you with a solid wood/glass door and a large entry hall, echoing times of the past with Parisian-style French doors. The main floor includes a large living room, dining room with coffered ceilings, a functional kitchen with oak cabinetry, and oak hardwood floors throughout. The second floor offers two spacious bedrooms, a third multi-purpose room that can serve as a bedroom or den/office, and a full bathroom. The third floor provides two generous bedrooms, additional storage space, and another full bathroom. Situated in a prime location, this Victorian home has been well maintained and has potential for multiple units, thanks to its R4 zoning. |
| Price | $949,000 |
| Taxes: | $6745.00 |
| Assessment Year: | 2024 |
| Occupancy: | Owner |
| Address: | 215 Argyle Aven , Ottawa Centre, K2P 1B8, Ottawa |
| Directions/Cross Streets: | Argyle Ave & O'Connor St |
| Rooms: | 10 |
| Bedrooms: | 5 |
| Bedrooms +: | 0 |
| Family Room: | F |
| Basement: | Full, Partially Fi |
| Level/Floor | Room | Length(ft) | Width(ft) | Descriptions | |
| Room 1 | Main | Living Ro | 12.99 | 20.99 | |
| Room 2 | Main | Kitchen | 9.91 | 11.91 | |
| Room 3 | Main | Dining Ro | 11.64 | 14.66 | |
| Room 4 | Second | Bathroom | 8.33 | 8.33 | |
| Room 5 | Second | Bedroom | 11.91 | 14.24 | |
| Room 6 | Second | Bedroom | 10.5 | 14.99 | |
| Room 7 | Second | Bedroom | 10.89 | 18.07 | |
| Room 8 | Third | Bedroom | 13.32 | 10.07 | |
| Room 9 | Third | Bedroom | 12.99 | 13.15 | |
| Room 10 | Third | Bathroom | 9.84 | 13.12 |
| Washroom Type | No. of Pieces | Level |
| Washroom Type 1 | 2 | Third |
| Washroom Type 2 | 4 | Second |
| Washroom Type 3 | 0 | |
| Washroom Type 4 | 0 | |
| Washroom Type 5 | 0 |
| Total Area: | 0.00 |
| Property Type: | Detached |
| Style: | 3-Storey |
| Exterior: | Brick |
| Garage Type: | Other |
| Drive Parking Spaces: | 2 |
| Pool: | None |
| Approximatly Square Footage: | 2000-2500 |
| Property Features: | School, Rec./Commun.Centre |
| CAC Included: | N |
| Water Included: | N |
| Cabel TV Included: | N |
| Common Elements Included: | N |
| Heat Included: | N |
| Parking Included: | N |
| Condo Tax Included: | N |
| Building Insurance Included: | N |
| Fireplace/Stove: | Y |
| Heat Type: | Water |
| Central Air Conditioning: | Window Unit |
| Central Vac: | N |
| Laundry Level: | Syste |
| Ensuite Laundry: | F |
| Sewers: | Sewer |
$
%
Years
This calculator is for demonstration purposes only. Always consult a professional
financial advisor before making personal financial decisions.
| Although the information displayed is believed to be accurate, no warranties or representations are made of any kind. |
| ENGEL & VOLKERS OTTAWA |
|
|

Saleem Akhtar
Sales Representative
Dir:
647-965-2957
Bus:
416-496-9220
Fax:
416-496-2144
| Book Showing | Email a Friend |
Jump To:
At a Glance:
| Type: | Freehold - Detached |
| Area: | Ottawa |
| Municipality: | Ottawa Centre |
| Neighbourhood: | 4103 - Ottawa Centre |
| Style: | 3-Storey |
| Tax: | $6,745 |
| Beds: | 5 |
| Baths: | 2 |
| Fireplace: | Y |
| Pool: | None |
Locatin Map:
Payment Calculator:


