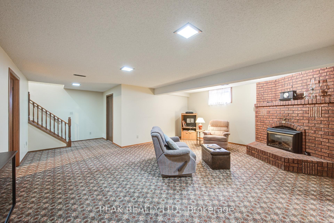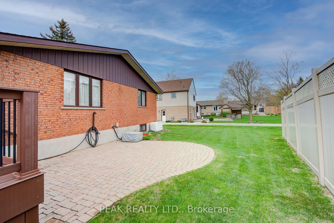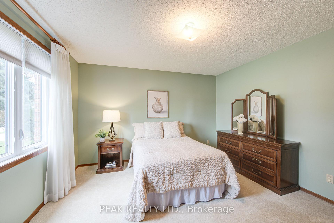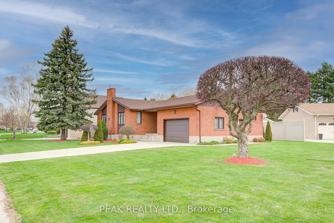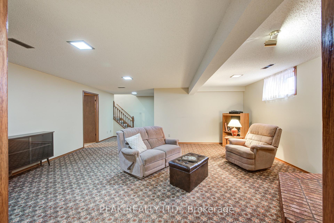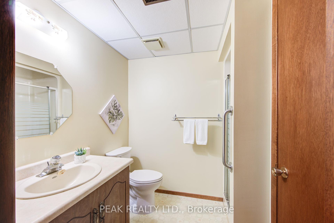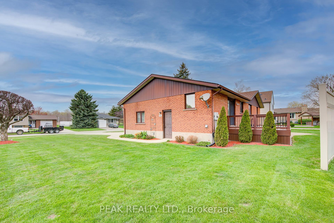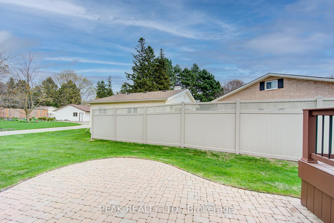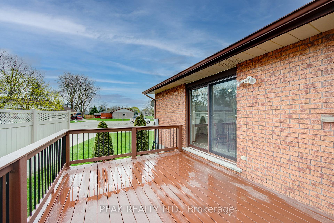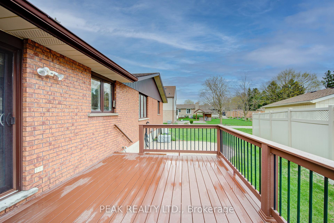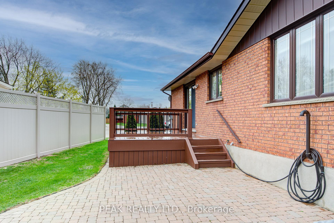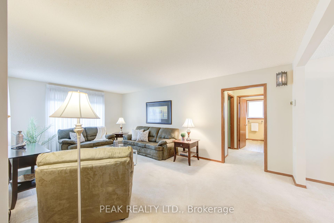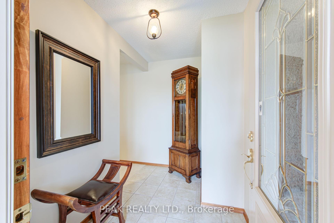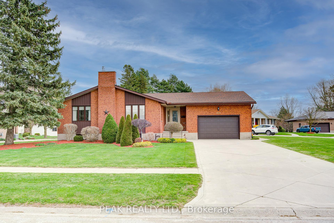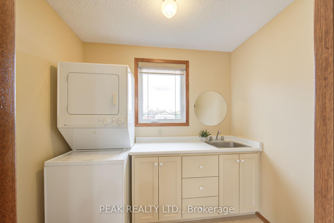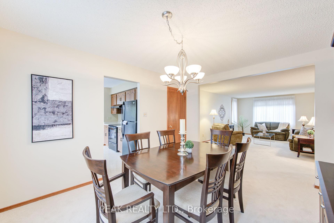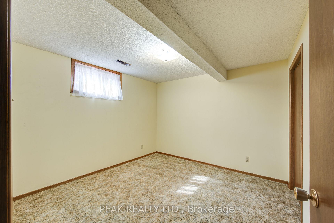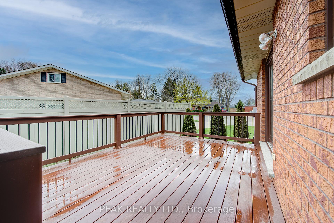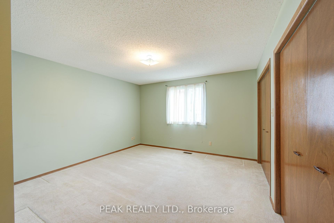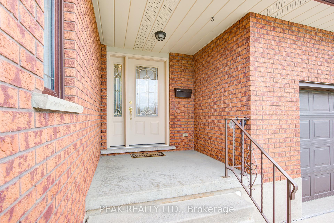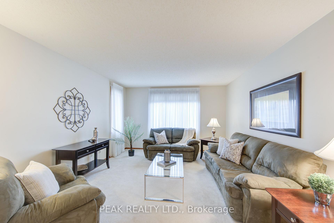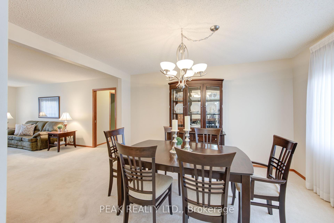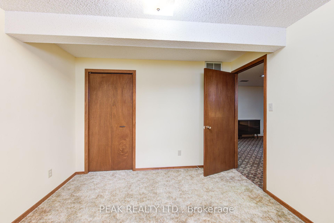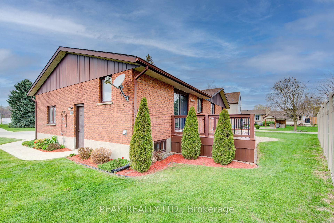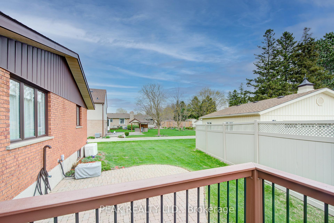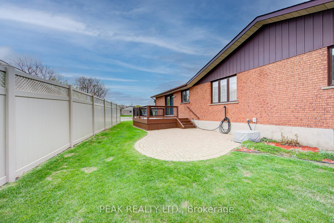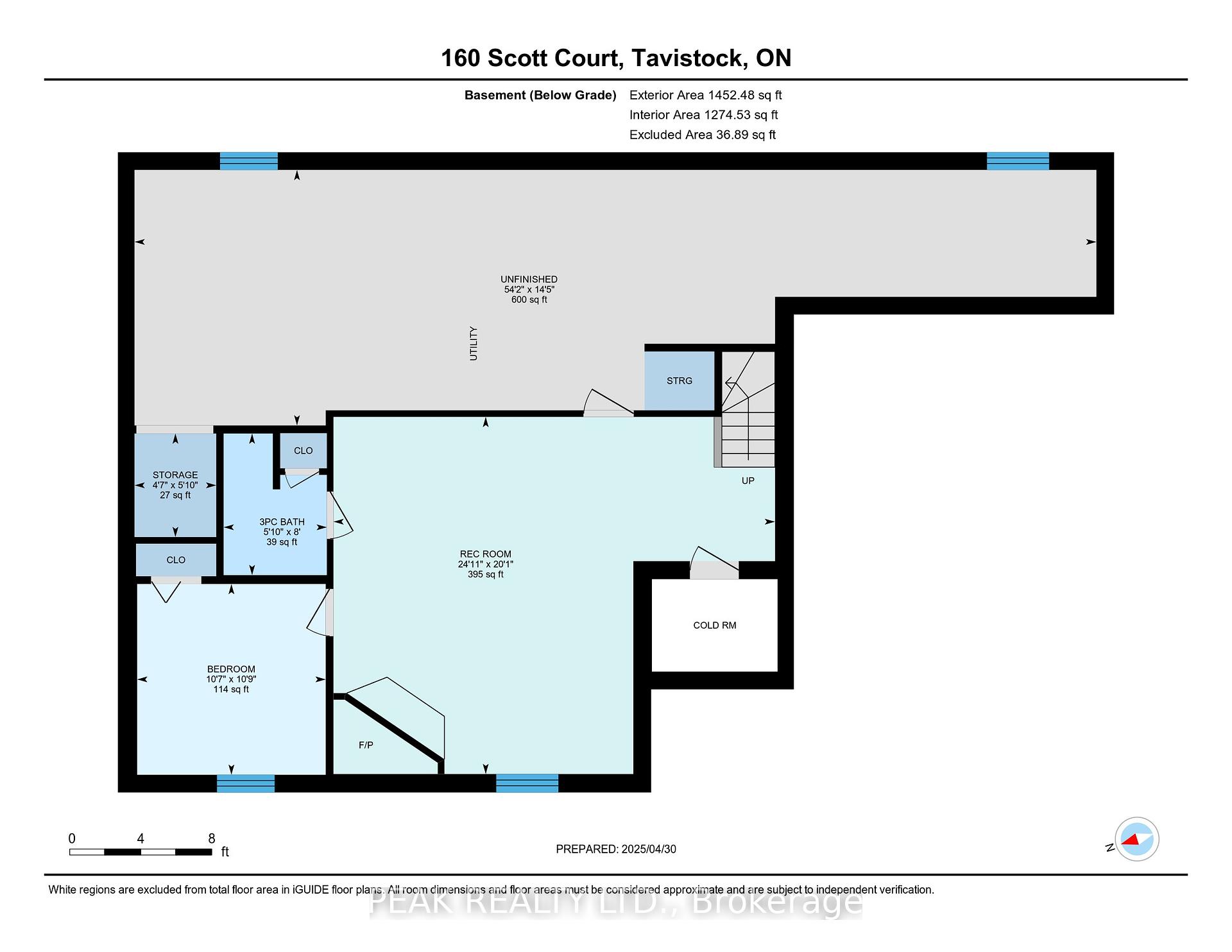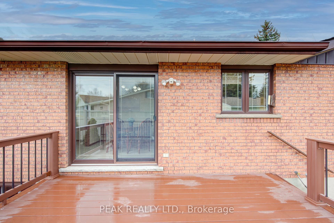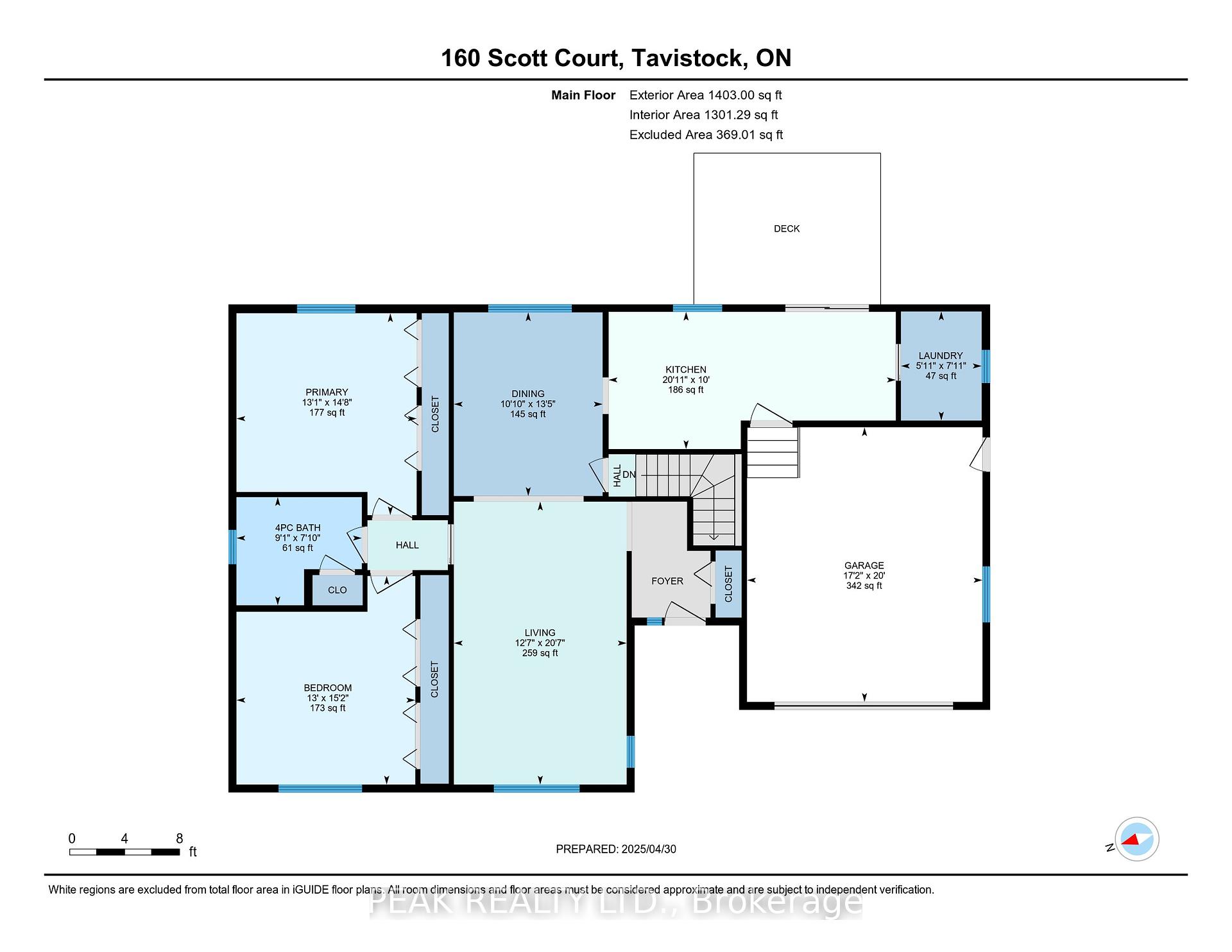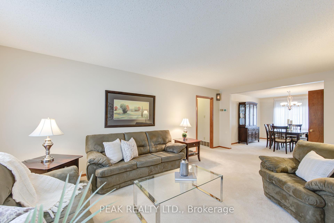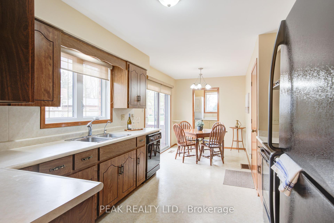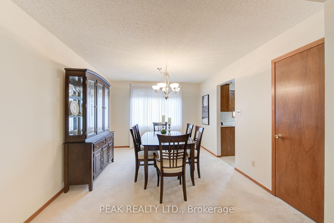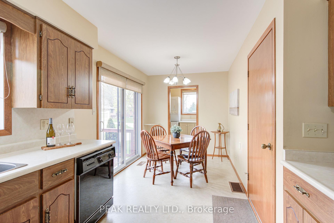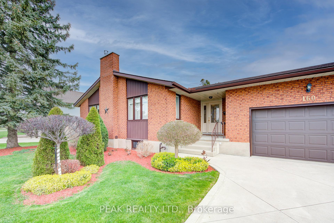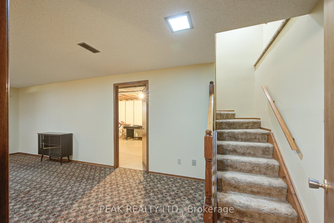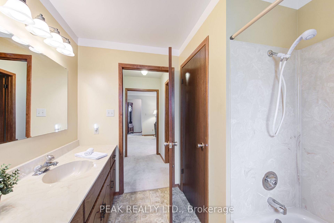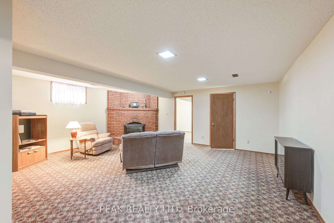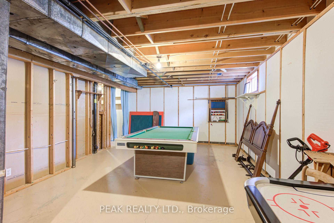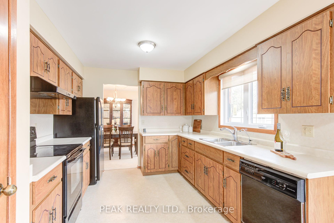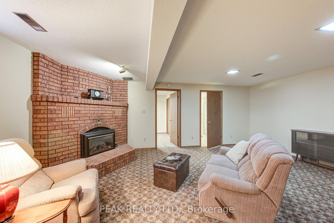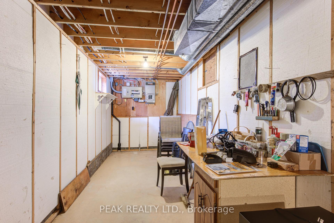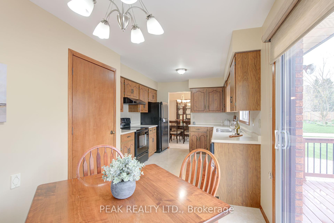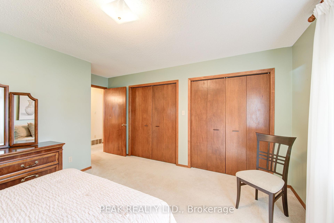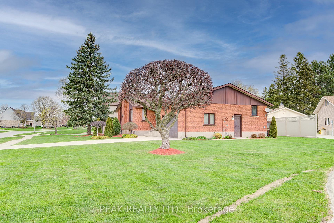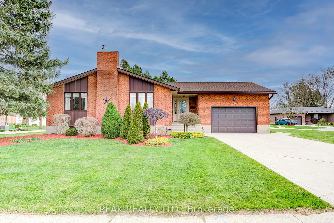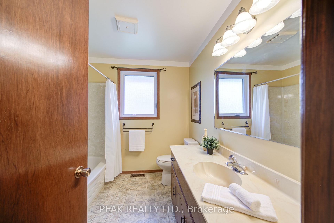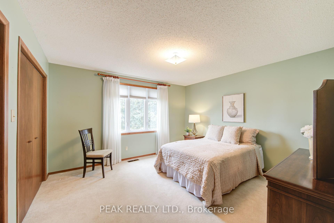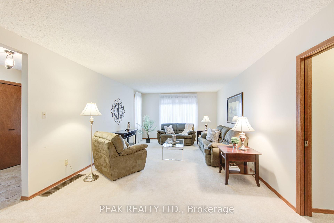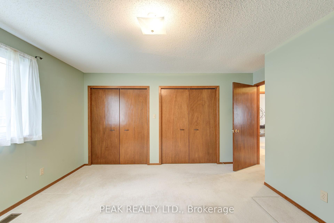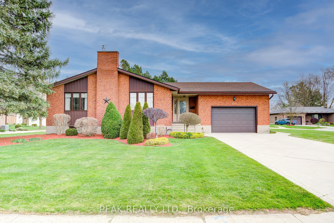$744,000
Available - For Sale
Listing ID: X12114857
160 Scott Cour , East Zorra-Tavistock, N0B 2R0, Oxford
| Picture Yourself in Tavistock! This delightful, meticulously maintained brick bungalow offers easy living on a desirable corner lot. Imagine pulling into your double concrete driveway and enjoying the convenience of a 1.5 car garage. Relax on the composite deck or entertain on the pavestone patio. Inside, a welcoming foyer leads to a bright, open living and dining space. The efficient galley kitchen boasts a dinette with access to the back yard, enjoy the convenience of the main floor laundry room. Two large main floor bedrooms with spacious closet space and an updated 4-pc bath await. The partially finished basement provides a spacious rec room with a cozy gas fireplace, plus a versatile extra room and 3-pc bath. Peace of mind comes with significant updates since 2006, including windows, doors, furnace, A/C, water softener, hot water heater, roof, and even a generator! The extra long driveway also adds for lots of parking for family or friends. Ideal for those seeking a comfortable and carefree lifestyle in a sought-after Tavistock location. |
| Price | $744,000 |
| Taxes: | $3964.00 |
| Assessment Year: | 2024 |
| Occupancy: | Vacant |
| Address: | 160 Scott Cour , East Zorra-Tavistock, N0B 2R0, Oxford |
| Directions/Cross Streets: | Janelle Drive |
| Rooms: | 8 |
| Rooms +: | 5 |
| Bedrooms: | 3 |
| Bedrooms +: | 1 |
| Family Room: | T |
| Basement: | Partially Fi |
| Level/Floor | Room | Length(ft) | Width(ft) | Descriptions | |
| Room 1 | Basement | Bathroom | 8 | 5.84 | |
| Room 2 | Basement | Bedroom | 10.76 | 10.59 | |
| Room 3 | Basement | Family Ro | 20.07 | 24.9 | |
| Room 4 | Basement | Other | 5.84 | 4.59 | |
| Room 5 | Basement | Other | 14.4 | 54.15 | |
| Room 6 | Main | Bathroom | 7.84 | 9.09 | |
| Room 7 | Main | Bedroom | 15.15 | 12.99 | |
| Room 8 | Main | Dining Ro | 13.42 | 10.82 | |
| Room 9 | Main | Other | 20.01 | 17.15 | |
| Room 10 | Main | Kitchen | 10 | 20.93 | |
| Room 11 | Main | Laundry | 7.9 | 5.9 | |
| Room 12 | Main | Living Ro | 20.57 | 12.6 | |
| Room 13 | Main | Primary B | 14.66 | 13.09 |
| Washroom Type | No. of Pieces | Level |
| Washroom Type 1 | 4 | Main |
| Washroom Type 2 | 3 | Basement |
| Washroom Type 3 | 0 | |
| Washroom Type 4 | 0 | |
| Washroom Type 5 | 0 |
| Total Area: | 0.00 |
| Approximatly Age: | 31-50 |
| Property Type: | Detached |
| Style: | Bungalow |
| Exterior: | Aluminum Siding, Brick |
| Garage Type: | Attached |
| Drive Parking Spaces: | 4 |
| Pool: | None |
| Other Structures: | Fence - Partia |
| Approximatly Age: | 31-50 |
| Approximatly Square Footage: | 1100-1500 |
| CAC Included: | N |
| Water Included: | N |
| Cabel TV Included: | N |
| Common Elements Included: | N |
| Heat Included: | N |
| Parking Included: | N |
| Condo Tax Included: | N |
| Building Insurance Included: | N |
| Fireplace/Stove: | Y |
| Heat Type: | Forced Air |
| Central Air Conditioning: | Central Air |
| Central Vac: | N |
| Laundry Level: | Syste |
| Ensuite Laundry: | F |
| Sewers: | Sewer |
$
%
Years
This calculator is for demonstration purposes only. Always consult a professional
financial advisor before making personal financial decisions.
| Although the information displayed is believed to be accurate, no warranties or representations are made of any kind. |
| PEAK REALTY LTD. |
|
|

Saleem Akhtar
Sales Representative
Dir:
647-965-2957
Bus:
416-496-9220
Fax:
416-496-2144
| Book Showing | Email a Friend |
Jump To:
At a Glance:
| Type: | Freehold - Detached |
| Area: | Oxford |
| Municipality: | East Zorra-Tavistock |
| Neighbourhood: | Tavistock |
| Style: | Bungalow |
| Approximate Age: | 31-50 |
| Tax: | $3,964 |
| Beds: | 3+1 |
| Baths: | 2 |
| Fireplace: | Y |
| Pool: | None |
Locatin Map:
Payment Calculator:

