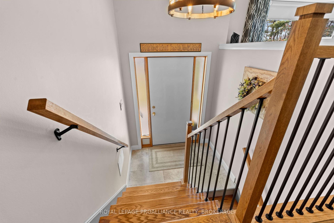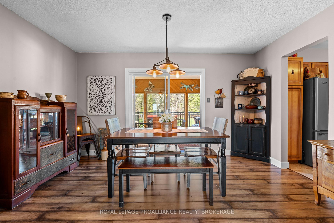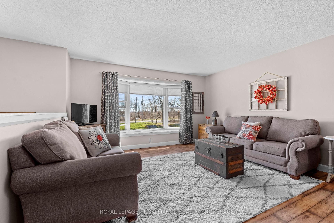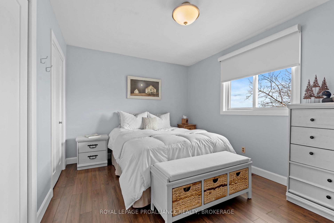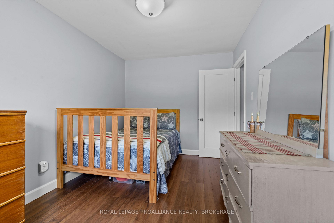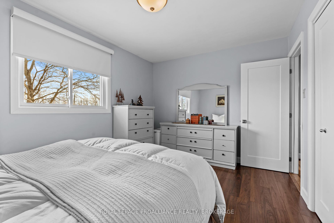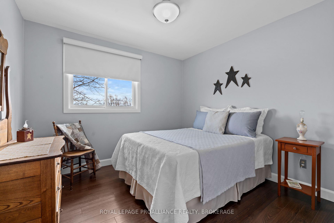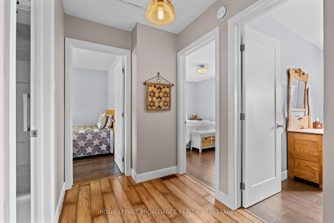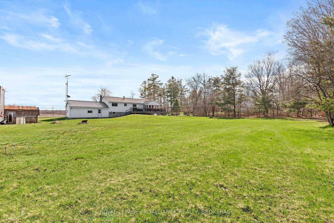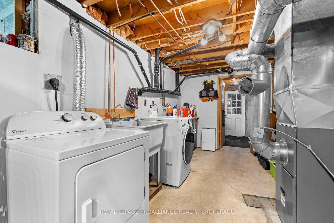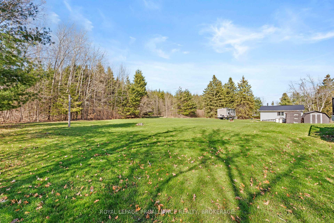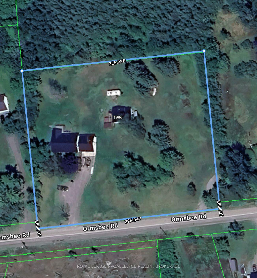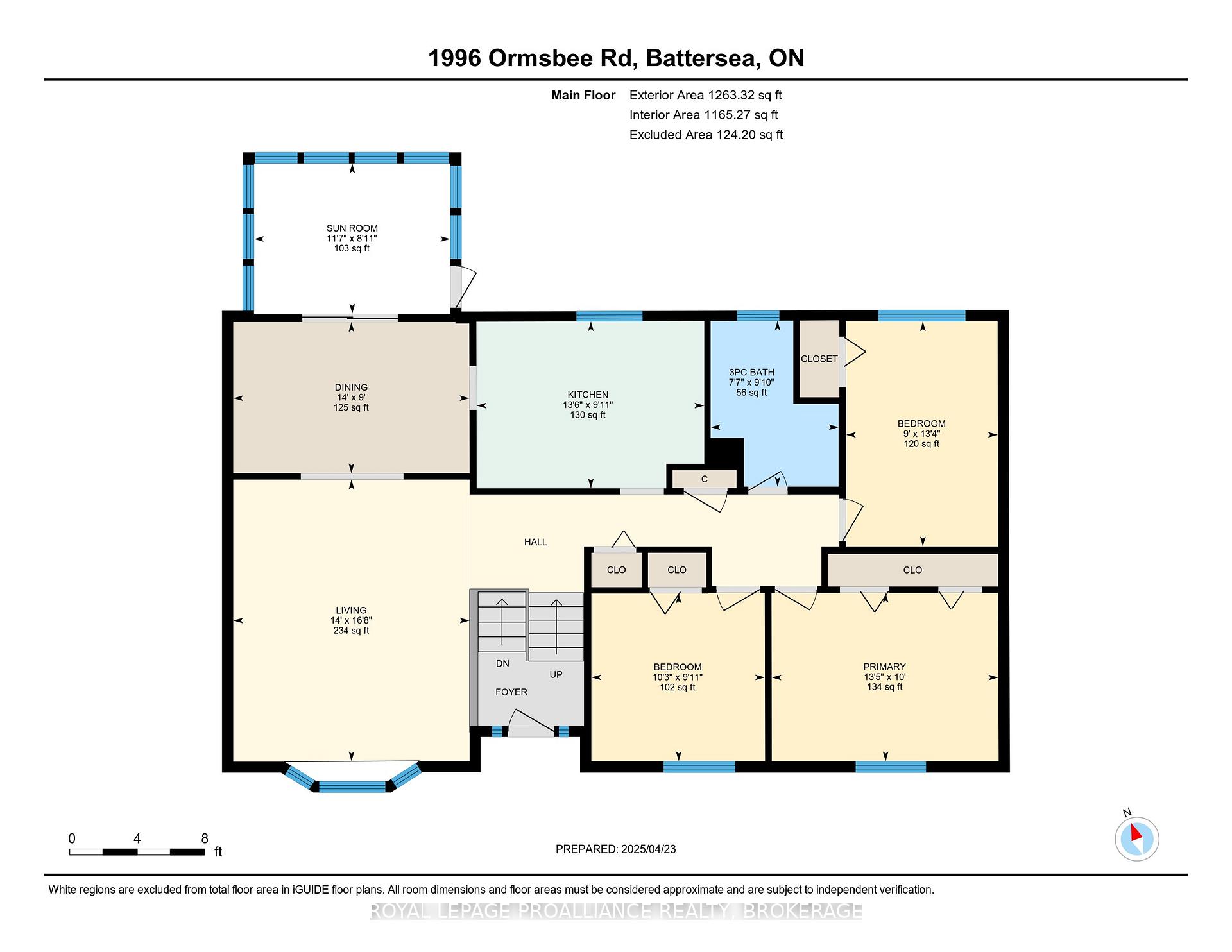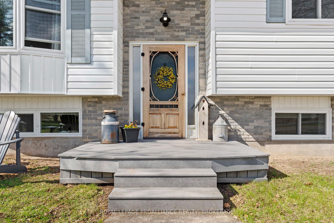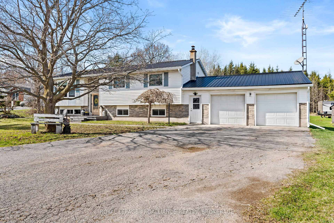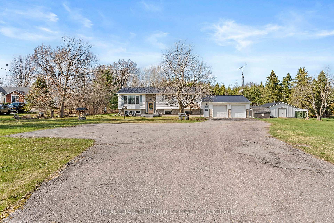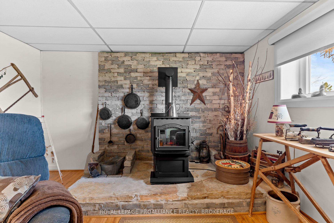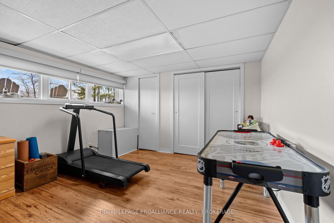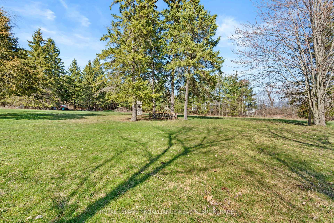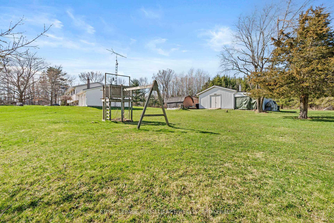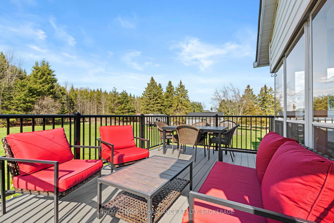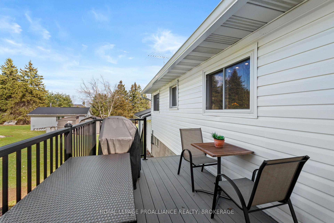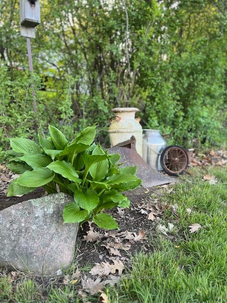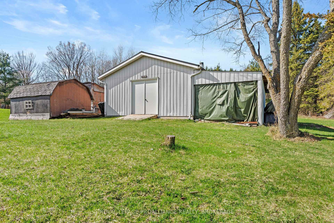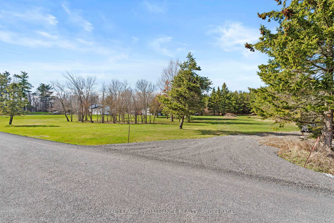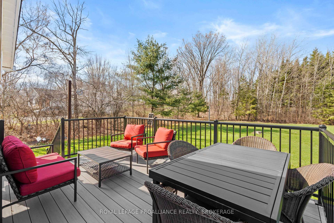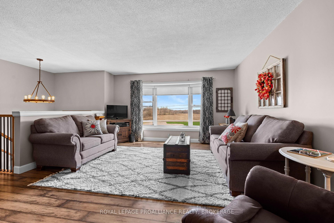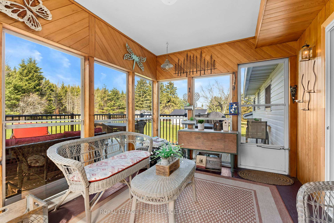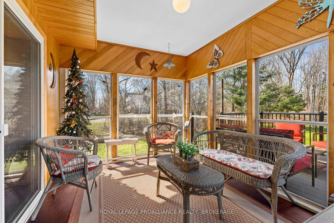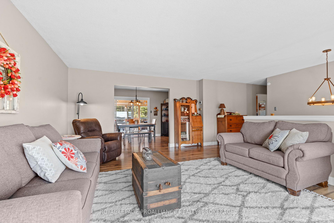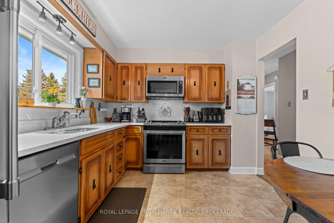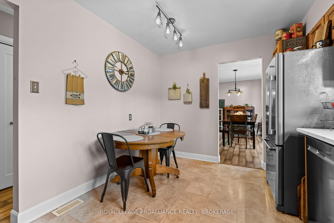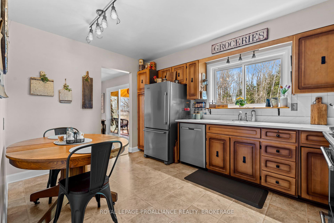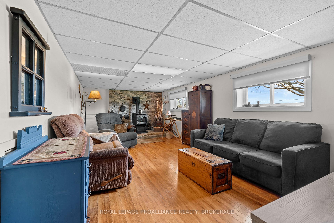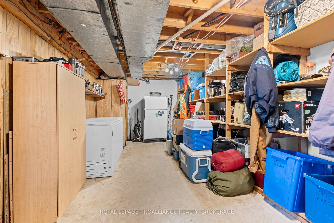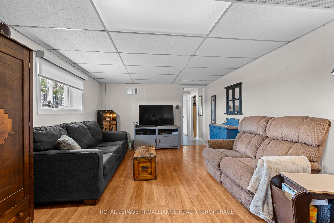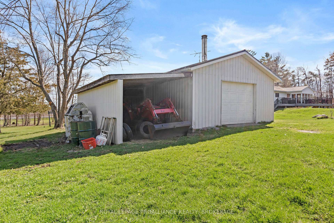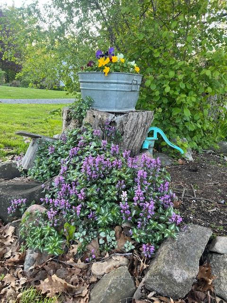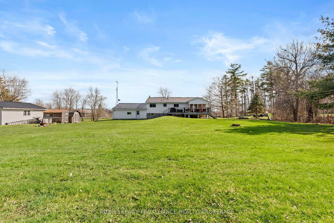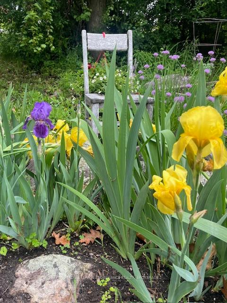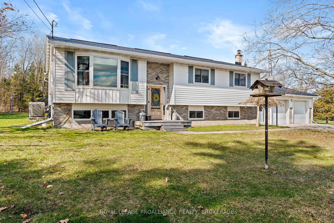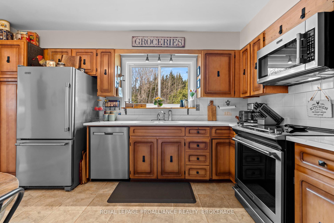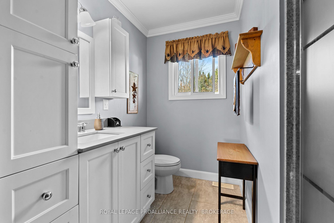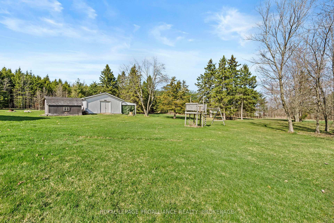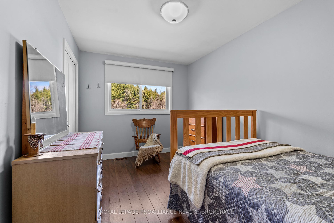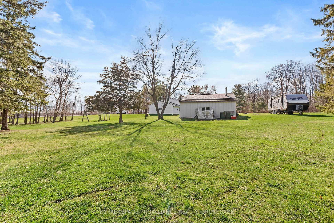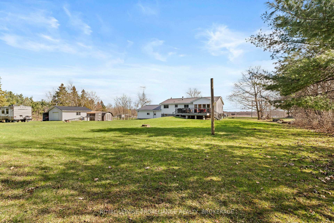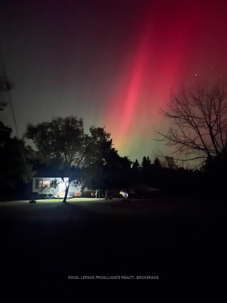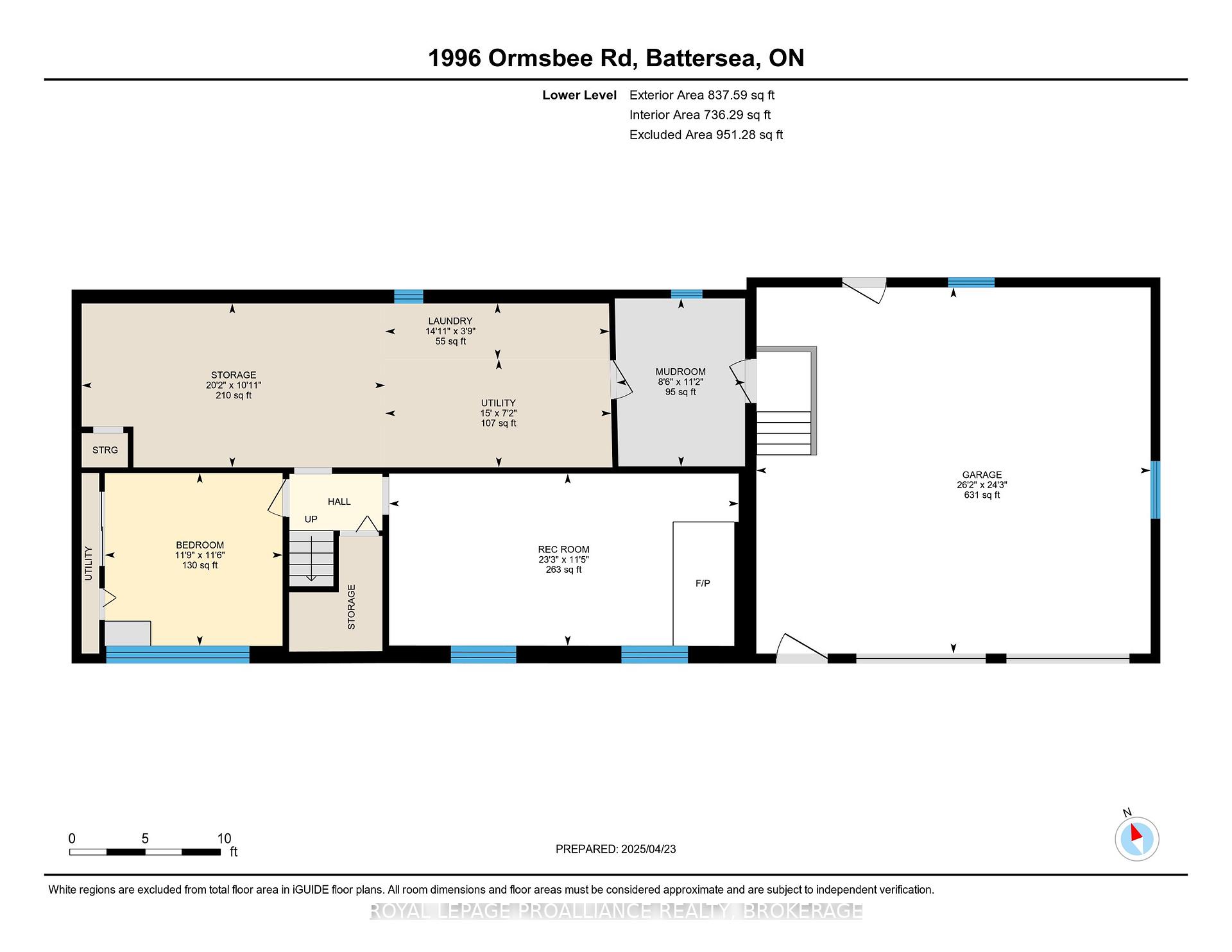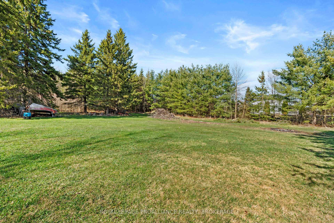$699,900
Available - For Sale
Listing ID: X12114843
1996 Ormsbee Road , South Frontenac, K0H 1H0, Frontenac
| Beautiful, well-maintained raised bungalow on just over 2 acres in Battersea. Surrounded by mature trees, offering excellent privacy and a quiet setting. The main floor features a bright living room with a large front window and a separate dining area with a walkout to a sunroom overlooking the backyard. The eat-in kitchen was updated in 2018 and includes modern appliances and plenty of cabinetry. There are three large bedrooms on the main level, including a primary with double closets. The main bathroom was tastefully updated in 2022. The lower level includes a spacious rec room with a Harman pellet stove (2016) and a brick feature wall, plus a versatile den - ideal for an office, guest room, or storage. A large utility/laundry room provides ample space for storage and organization. There is a large attached double-car garage with inside entry from the basement and a large paved driveway with lots of parking, plus a secondary driveway at the edge of the lot for trailers or equipment. An additional detached garage/workshop along with garden sheds provides plenty of space for outdoor storage. The composite deck, built in 2023, is ideal for relaxing or entertaining, with a view of the surrounding trees and gardens. Landscaped with perennial beds and a vegetable garden. Additional features include a steel roof, updated windows with custom blinds (2023), gutter guards (2024), and heat pump for efficient cooling. Located just 3 minutes from the Loughborough Lake boat launch and Dog Lake beach. A short drive to the village of Battersea, and 20 minutes to Kingston with low traffic for a smooth commute. |
| Price | $699,900 |
| Taxes: | $2758.46 |
| Occupancy: | Owner |
| Address: | 1996 Ormsbee Road , South Frontenac, K0H 1H0, Frontenac |
| Directions/Cross Streets: | Battersea Road to Milburn Road to Ormsbee Road |
| Rooms: | 8 |
| Rooms +: | 6 |
| Bedrooms: | 3 |
| Bedrooms +: | 1 |
| Family Room: | T |
| Basement: | Full, Partially Fi |
| Level/Floor | Room | Length(ft) | Width(ft) | Descriptions | |
| Room 1 | Main | Bathroom | 9.84 | 7.58 | 3 Pc Bath |
| Room 2 | Main | Bedroom | 9.94 | 10.27 | |
| Room 3 | Main | Bedroom | 13.32 | 8.99 | |
| Room 4 | Main | Dining Ro | 8.95 | 13.97 | |
| Room 5 | Main | Kitchen | 9.91 | 13.48 | |
| Room 6 | Main | Living Ro | 16.7 | 14.01 | |
| Room 7 | Main | Primary B | 9.97 | 13.42 | |
| Room 8 | Main | Sunroom | 8.89 | 11.61 | |
| Room 9 | Basement | Bedroom | 11.48 | 11.78 | |
| Room 10 | Basement | Laundry | 3.71 | 14.89 | |
| Room 11 | Basement | Mud Room | 11.15 | 8.53 | |
| Room 12 | Basement | Recreatio | 11.41 | 23.19 | |
| Room 13 | Basement | Other | 10.89 | 20.14 | |
| Room 14 | Basement | Utility R | 7.15 | 14.99 |
| Washroom Type | No. of Pieces | Level |
| Washroom Type 1 | 3 | Main |
| Washroom Type 2 | 0 | |
| Washroom Type 3 | 0 | |
| Washroom Type 4 | 0 | |
| Washroom Type 5 | 0 |
| Total Area: | 0.00 |
| Property Type: | Detached |
| Style: | Bungalow-Raised |
| Exterior: | Brick, Vinyl Siding |
| Garage Type: | Attached |
| (Parking/)Drive: | Private Tr |
| Drive Parking Spaces: | 8 |
| Park #1 | |
| Parking Type: | Private Tr |
| Park #2 | |
| Parking Type: | Private Tr |
| Pool: | None |
| Other Structures: | Garden Shed, W |
| Approximatly Square Footage: | 2000-2500 |
| Property Features: | Beach, Golf |
| CAC Included: | N |
| Water Included: | N |
| Cabel TV Included: | N |
| Common Elements Included: | N |
| Heat Included: | N |
| Parking Included: | N |
| Condo Tax Included: | N |
| Building Insurance Included: | N |
| Fireplace/Stove: | Y |
| Heat Type: | Forced Air |
| Central Air Conditioning: | Central Air |
| Central Vac: | N |
| Laundry Level: | Syste |
| Ensuite Laundry: | F |
| Sewers: | Septic |
$
%
Years
This calculator is for demonstration purposes only. Always consult a professional
financial advisor before making personal financial decisions.
| Although the information displayed is believed to be accurate, no warranties or representations are made of any kind. |
| ROYAL LEPAGE PROALLIANCE REALTY, BROKERAGE |
|
|

Saleem Akhtar
Sales Representative
Dir:
647-965-2957
Bus:
416-496-9220
Fax:
416-496-2144
| Virtual Tour | Book Showing | Email a Friend |
Jump To:
At a Glance:
| Type: | Freehold - Detached |
| Area: | Frontenac |
| Municipality: | South Frontenac |
| Neighbourhood: | Dufferin Grove |
| Style: | Bungalow-Raised |
| Tax: | $2,758.46 |
| Beds: | 3+1 |
| Baths: | 1 |
| Fireplace: | Y |
| Pool: | None |
Locatin Map:
Payment Calculator:

