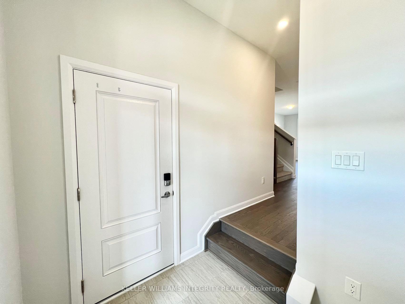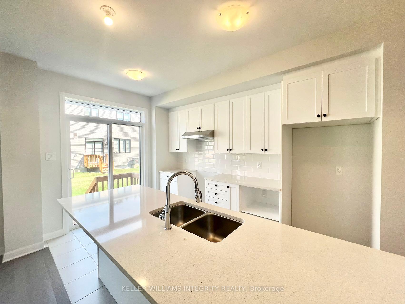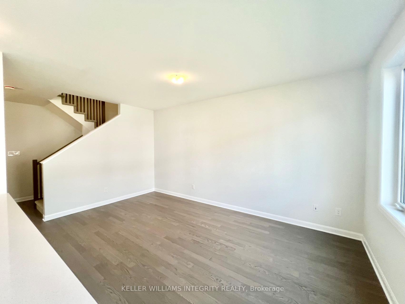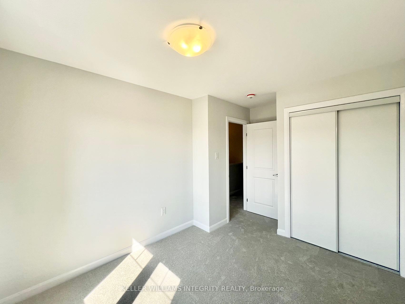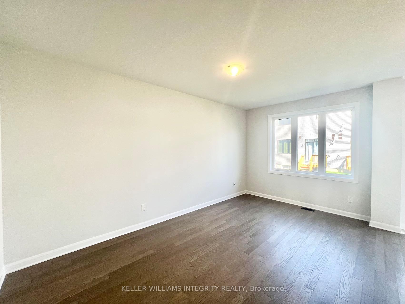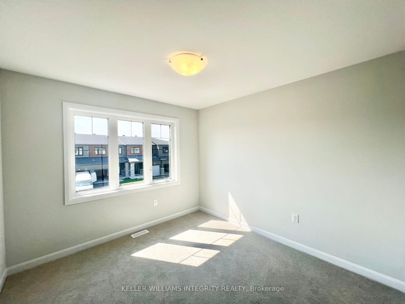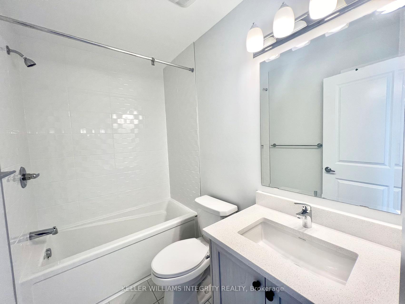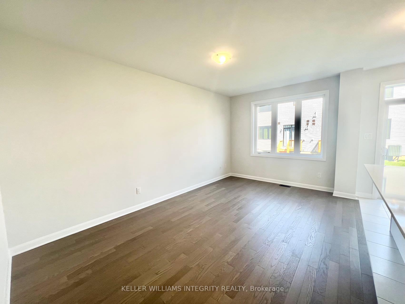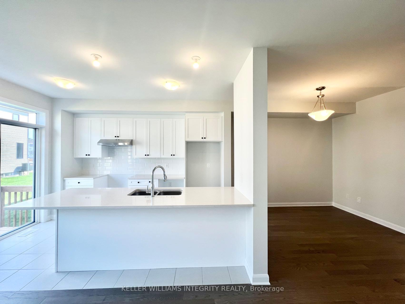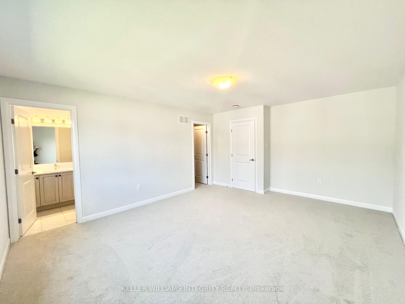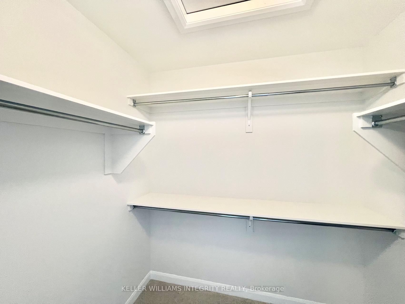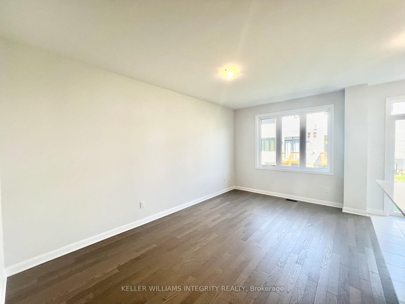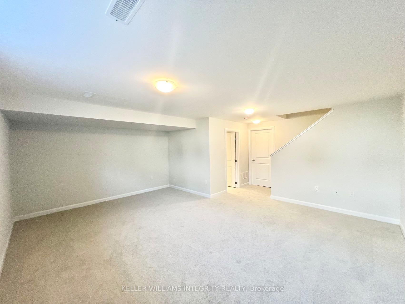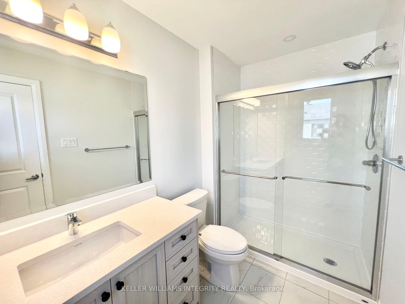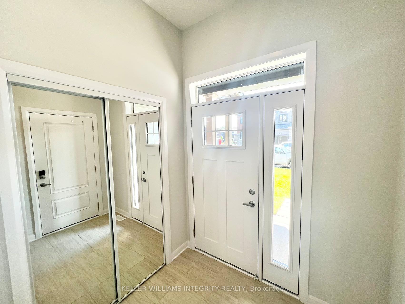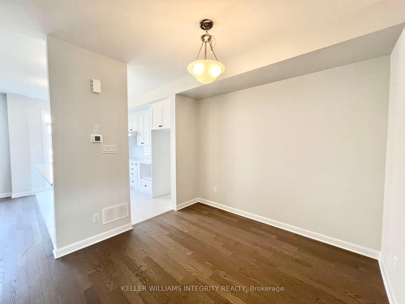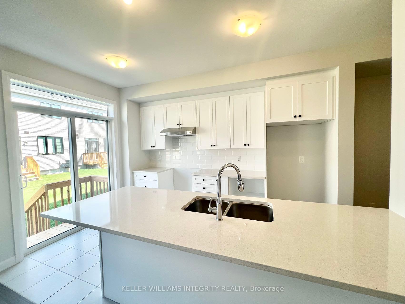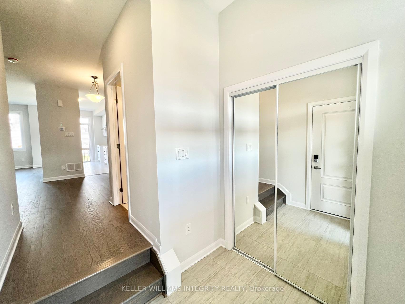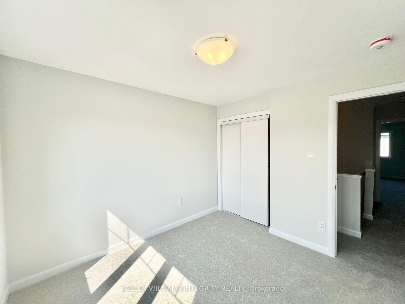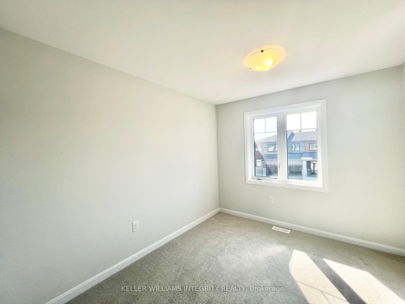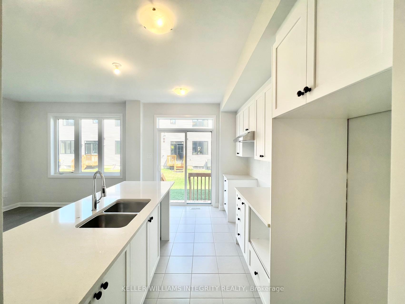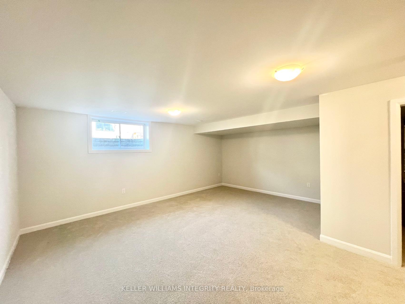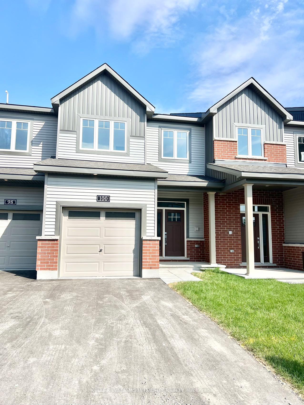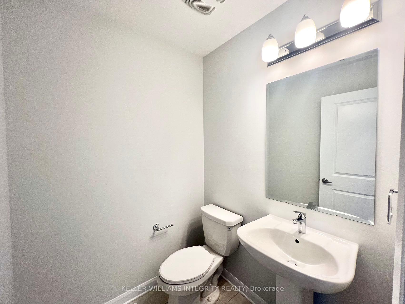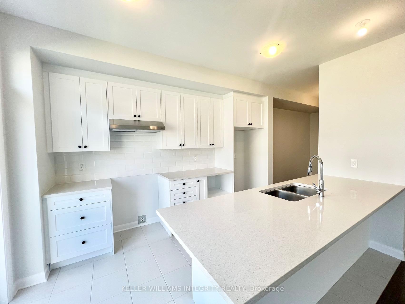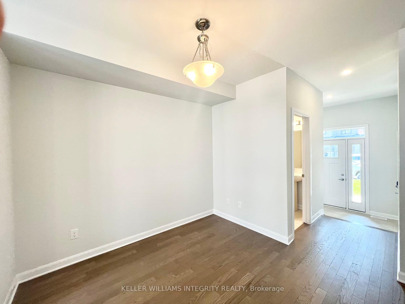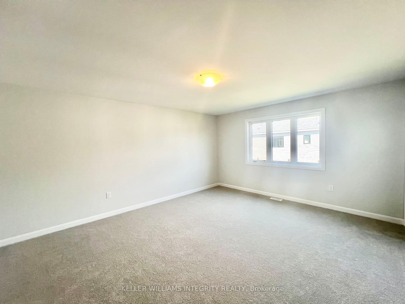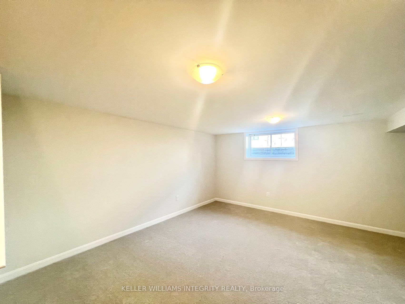$2,600
Available - For Rent
Listing ID: X12114748
100 Osler Stre , Kanata, K2W 0K8, Ottawa
| Welcome to the Minto Haven model end-unit home in the Brookline community! This beautifully designed home features 3 bedrooms, 4 bathrooms, and a fully finished basement with an extra half bath. The main floor showcases 9-foot ceilings, elegant hardwood flooring, and a modern open-concept kitchen equipped with quartz countertops, a spacious central island, upgraded stainless steel appliances, and a walk-in pantry. The dining and great rooms are filled with natural light from large windows and include a cozy gas fireplace for added warmth. Upstairs, you'll find three generously sized bedrooms, including a primary suite with a walk-in closet and a luxurious 4-piece ensuite, along with a convenient second-floor laundry room. Perfectly situated just minutes from Kanata High Tech Park, DND Carling office, top-rated schools, parks, and shopping centers. Photos were taken before current tenant moved in. All appliances are in place now. |
| Price | $2,600 |
| Taxes: | $0.00 |
| Occupancy: | Tenant |
| Address: | 100 Osler Stre , Kanata, K2W 0K8, Ottawa |
| Directions/Cross Streets: | March road to invention Blvd, turn right on Galarneau way, turn right on Osler st, the house is in t |
| Rooms: | 7 |
| Bedrooms: | 3 |
| Bedrooms +: | 0 |
| Family Room: | T |
| Basement: | Full, Finished |
| Furnished: | Unfu |
| Level/Floor | Room | Length(ft) | Width(ft) | Descriptions | |
| Room 1 | Main | Living Ro | 10.66 | 16.07 | |
| Room 2 | Main | Dining Ro | 9.97 | 9.97 | |
| Room 3 | Main | Kitchen | 8.33 | 12.3 | |
| Room 4 | Second | Primary B | 13.58 | 16.83 | |
| Room 5 | Second | Bedroom | 9.97 | 9.97 | |
| Room 6 | Second | Bedroom | 8.99 | 10.5 | |
| Room 7 | Basement | Family Ro | 19.38 | 15.97 |
| Washroom Type | No. of Pieces | Level |
| Washroom Type 1 | 2 | Main |
| Washroom Type 2 | 3 | Second |
| Washroom Type 3 | 3 | Second |
| Washroom Type 4 | 2 | Basement |
| Washroom Type 5 | 0 |
| Total Area: | 0.00 |
| Approximatly Age: | 0-5 |
| Property Type: | Att/Row/Townhouse |
| Style: | 2-Storey |
| Exterior: | Brick, Vinyl Siding |
| Garage Type: | Attached |
| Drive Parking Spaces: | 2 |
| Pool: | None |
| Laundry Access: | In Basement, |
| Approximatly Age: | 0-5 |
| CAC Included: | N |
| Water Included: | N |
| Cabel TV Included: | N |
| Common Elements Included: | N |
| Heat Included: | N |
| Parking Included: | N |
| Condo Tax Included: | N |
| Building Insurance Included: | N |
| Fireplace/Stove: | N |
| Heat Type: | Forced Air |
| Central Air Conditioning: | Central Air |
| Central Vac: | N |
| Laundry Level: | Syste |
| Ensuite Laundry: | F |
| Sewers: | Sewer |
| Utilities-Cable: | N |
| Utilities-Hydro: | A |
| Although the information displayed is believed to be accurate, no warranties or representations are made of any kind. |
| KELLER WILLIAMS INTEGRITY REALTY |
|
|

Saleem Akhtar
Sales Representative
Dir:
647-965-2957
Bus:
416-496-9220
Fax:
416-496-2144
| Book Showing | Email a Friend |
Jump To:
At a Glance:
| Type: | Freehold - Att/Row/Townhouse |
| Area: | Ottawa |
| Municipality: | Kanata |
| Neighbourhood: | 9008 - Kanata - Morgan's Grant/South March |
| Style: | 2-Storey |
| Approximate Age: | 0-5 |
| Beds: | 3 |
| Baths: | 4 |
| Fireplace: | N |
| Pool: | None |
Locatin Map:

