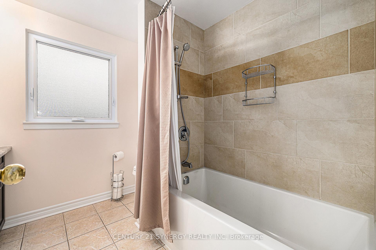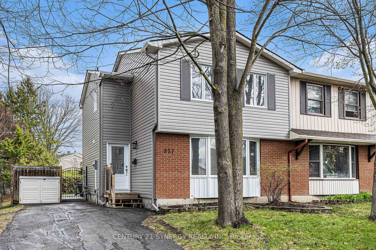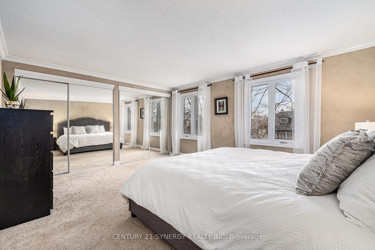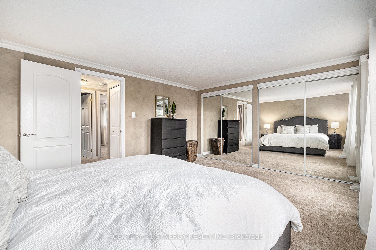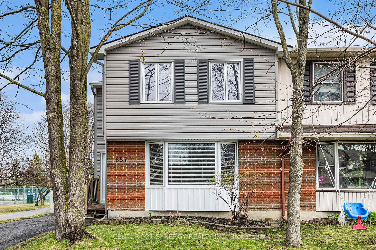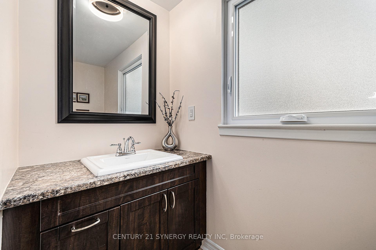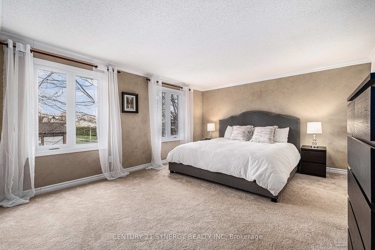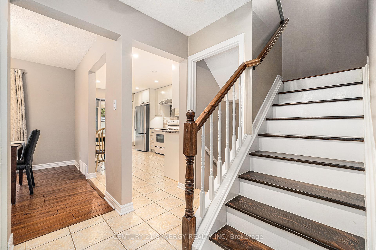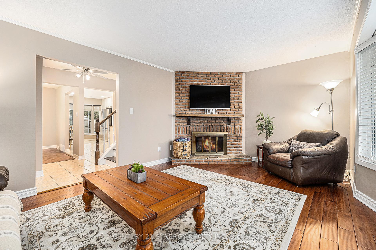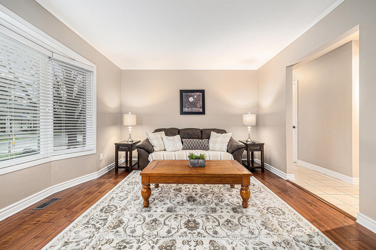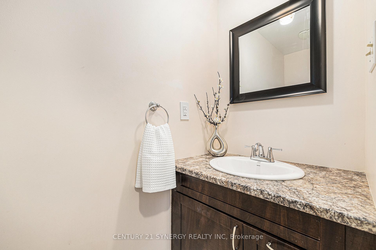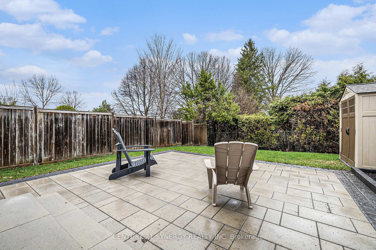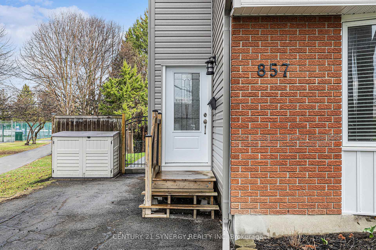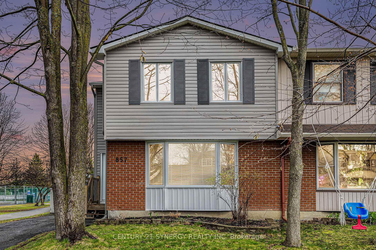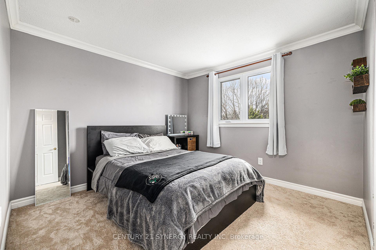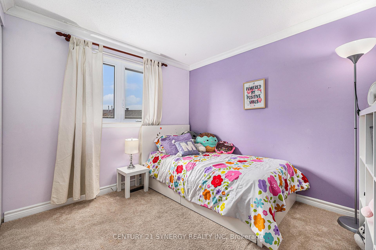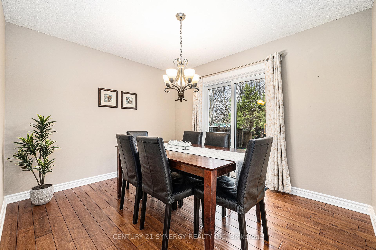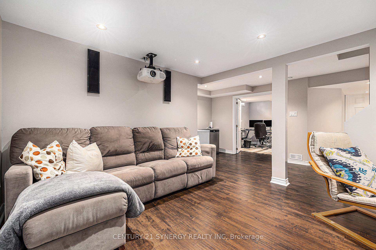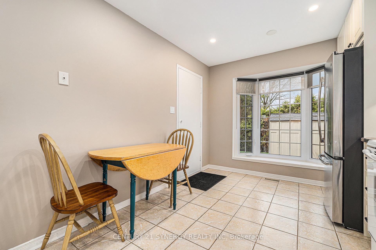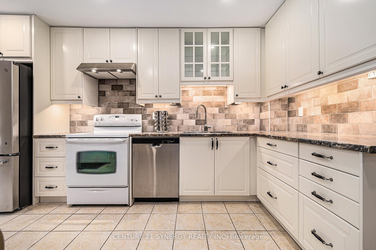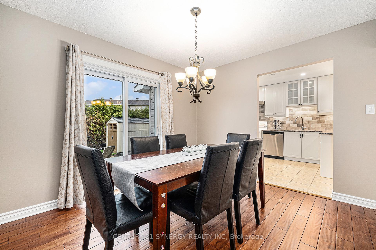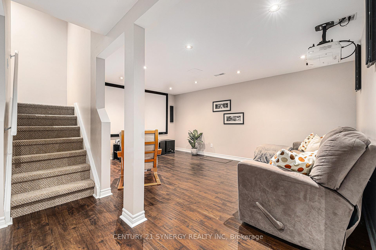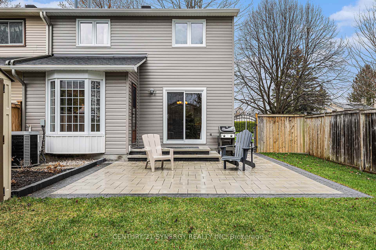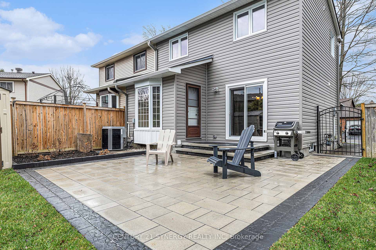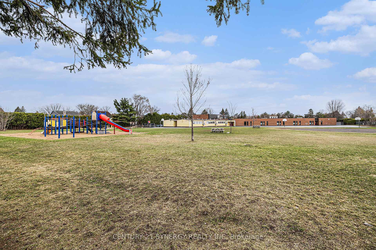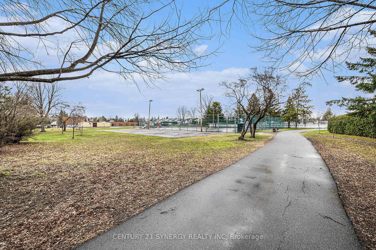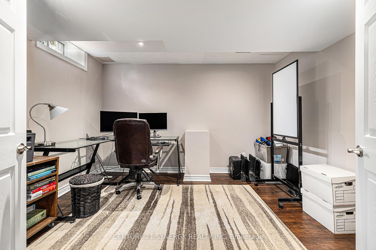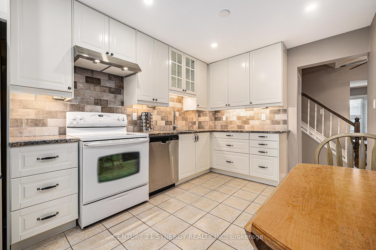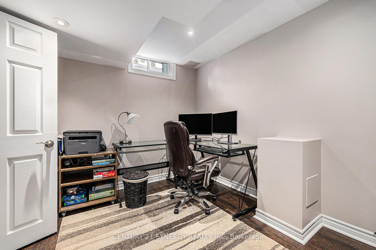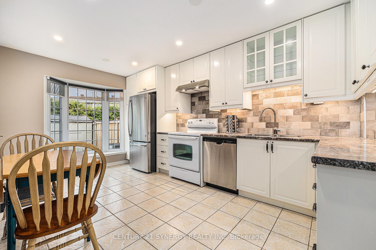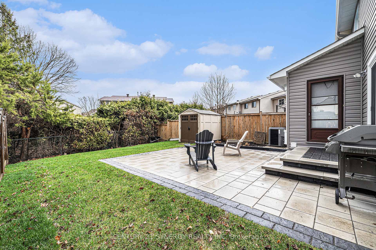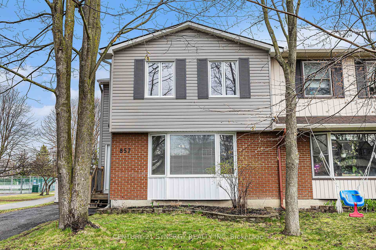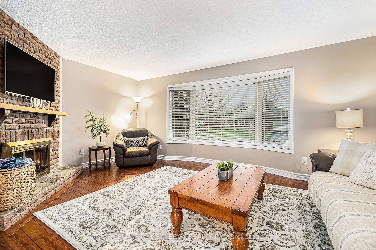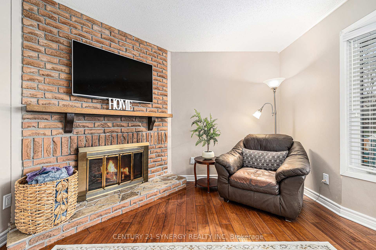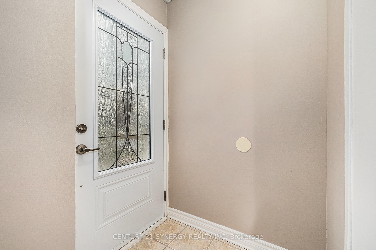$569,900
Available - For Sale
Listing ID: X12114746
857 Lawnsberry Driv , Orleans - Cumberland and Area, K1E 1X8, Ottawa
| OPEN HOUSE Sunday May 4th 2-4pm! Turnkey 3 Bed, 2 Bath semi-detached, situated in a family friendly neighborhood in Orleans. The main level is carpet free offering hardwood and ceramic flooring, a bright updated kitchen, spacious living room with a cozy wood burning fireplace and a formal dining room with access to a NEW interlock patio area in the fenced backyard. Venture upstairs to find a full bathroom and 3 great sized bedrooms including the large primary with double closets. Enjoy relaxing with the family in the finished lower level rec room featuring beautiful laminate flooring and a separate office area. This lovely home is conveniently located close to parks, an outdoor rink, tennis courts, schools and many shopping and restaurant options. Roof, siding & patio done in 2024. |
| Price | $569,900 |
| Taxes: | $3380.00 |
| Occupancy: | Owner |
| Address: | 857 Lawnsberry Driv , Orleans - Cumberland and Area, K1E 1X8, Ottawa |
| Directions/Cross Streets: | Jeanne-d'Arc Blvd & Lawnsberry Dr |
| Rooms: | 2 |
| Rooms +: | 2 |
| Bedrooms: | 3 |
| Bedrooms +: | 0 |
| Family Room: | F |
| Basement: | Full, Finished |
| Level/Floor | Room | Length(ft) | Width(ft) | Descriptions | |
| Room 1 | Main | Foyer | 11.87 | 10.56 | Ceramic Floor |
| Room 2 | Main | Bathroom | 6.86 | 3.12 | 2 Pc Bath |
| Room 3 | Main | Dining Ro | 11.87 | 10.56 | Hardwood Floor, Sliding Doors |
| Room 4 | Main | Kitchen | 9.71 | 16.73 | Bay Window, Ceramic Floor, Backsplash |
| Room 5 | Main | Living Ro | 17.32 | 12.07 | Hardwood Floor, Brick Fireplace, Bay Window |
| Room 6 | Second | Primary B | 14.96 | 11.38 | Double Closet |
| Room 7 | Second | Bedroom | 12.04 | 10.23 | |
| Room 8 | Second | Bedroom 2 | 9.61 | 10.23 | |
| Room 9 | Second | Bathroom | 6.95 | 7.71 | 4 Pc Bath, Ceramic Floor |
| Room 10 | Lower | Recreatio | 20.2 | 23.91 | Laminate |
| Room 11 | Lower | Office | 10.99 | 9.61 | Laminate |
| Room 12 | Lower | Laundry | 8.92 | 9.71 | |
| Room 13 | Lower | Utility R | 5.54 | 6.33 |
| Washroom Type | No. of Pieces | Level |
| Washroom Type 1 | 2 | Main |
| Washroom Type 2 | 4 | Second |
| Washroom Type 3 | 0 | |
| Washroom Type 4 | 0 | |
| Washroom Type 5 | 0 |
| Total Area: | 0.00 |
| Property Type: | Semi-Detached |
| Style: | 2-Storey |
| Exterior: | Brick, Vinyl Siding |
| Garage Type: | None |
| Drive Parking Spaces: | 3 |
| Pool: | None |
| Other Structures: | Shed |
| Approximatly Square Footage: | 1100-1500 |
| Property Features: | Fenced Yard, Park |
| CAC Included: | N |
| Water Included: | N |
| Cabel TV Included: | N |
| Common Elements Included: | N |
| Heat Included: | N |
| Parking Included: | N |
| Condo Tax Included: | N |
| Building Insurance Included: | N |
| Fireplace/Stove: | Y |
| Heat Type: | Forced Air |
| Central Air Conditioning: | Central Air |
| Central Vac: | N |
| Laundry Level: | Syste |
| Ensuite Laundry: | F |
| Sewers: | Sewer |
$
%
Years
This calculator is for demonstration purposes only. Always consult a professional
financial advisor before making personal financial decisions.
| Although the information displayed is believed to be accurate, no warranties or representations are made of any kind. |
| CENTURY 21 SYNERGY REALTY INC |
|
|

Saleem Akhtar
Sales Representative
Dir:
647-965-2957
Bus:
416-496-9220
Fax:
416-496-2144
| Book Showing | Email a Friend |
Jump To:
At a Glance:
| Type: | Freehold - Semi-Detached |
| Area: | Ottawa |
| Municipality: | Orleans - Cumberland and Area |
| Neighbourhood: | 1101 - Chatelaine Village |
| Style: | 2-Storey |
| Tax: | $3,380 |
| Beds: | 3 |
| Baths: | 2 |
| Fireplace: | Y |
| Pool: | None |
Locatin Map:
Payment Calculator:

