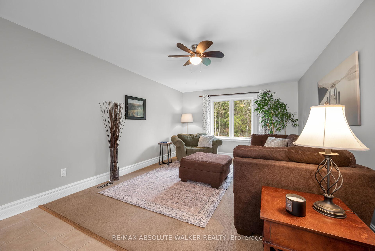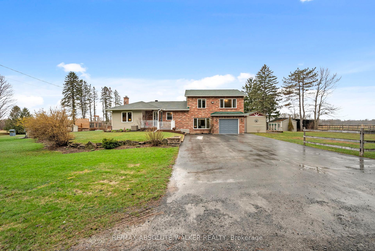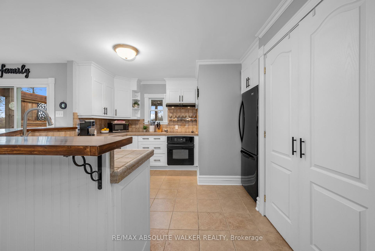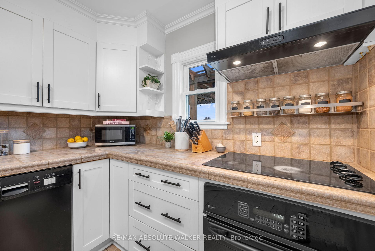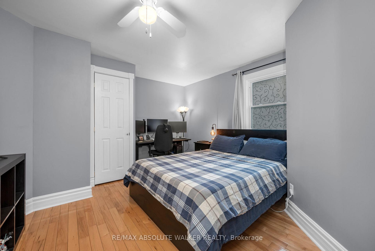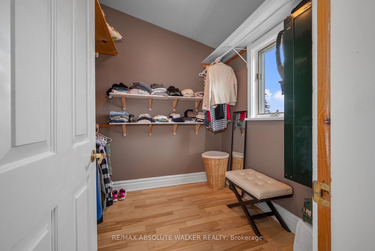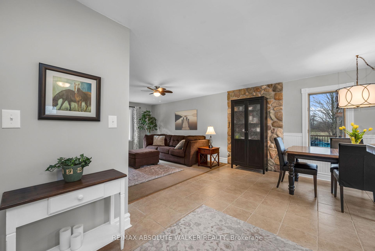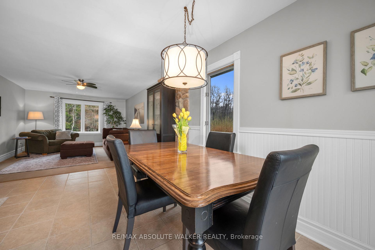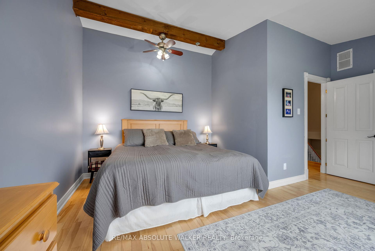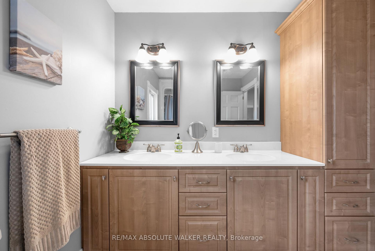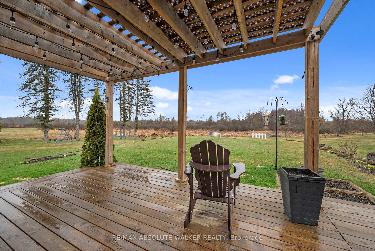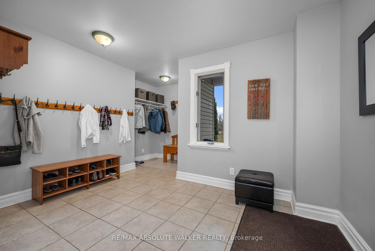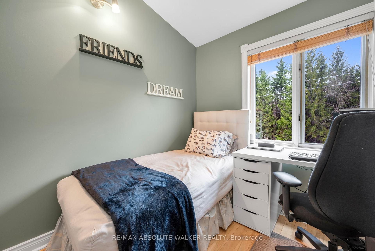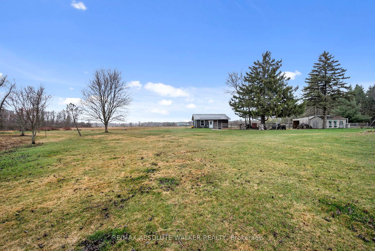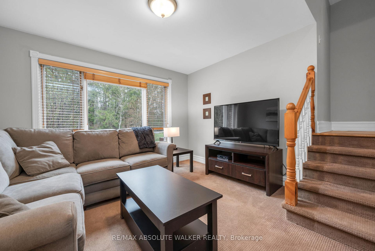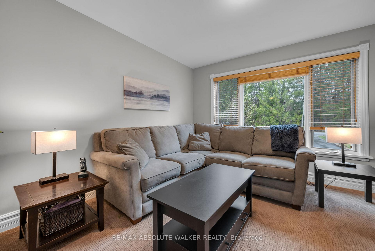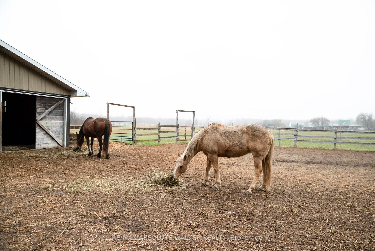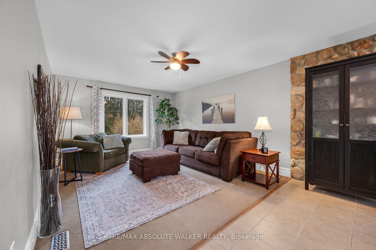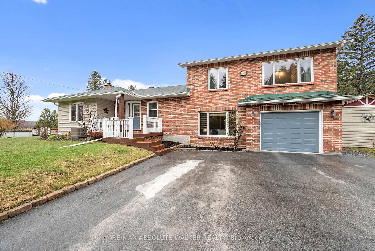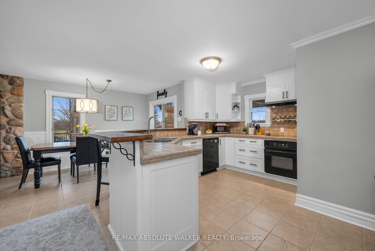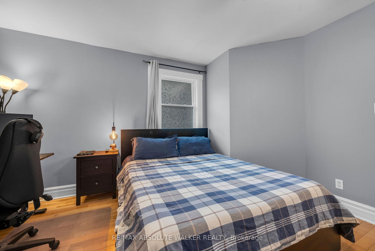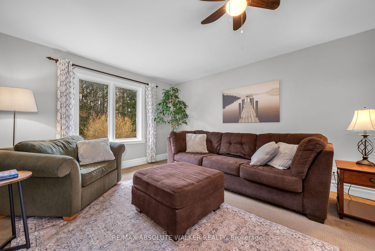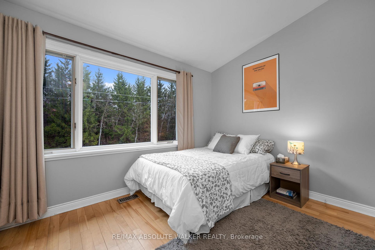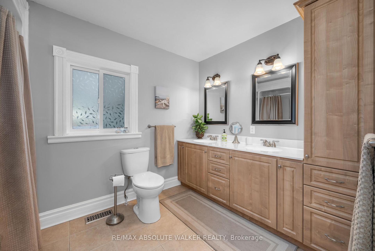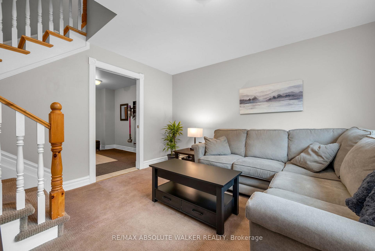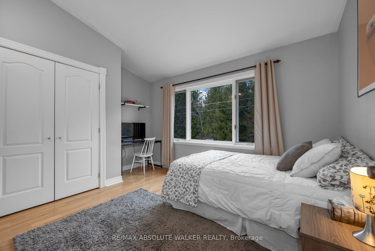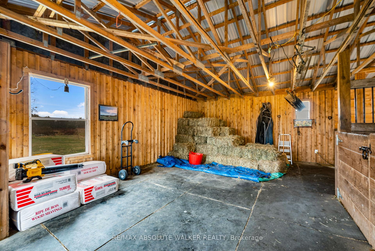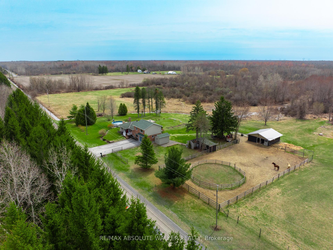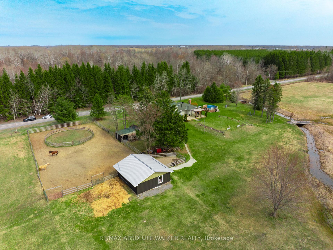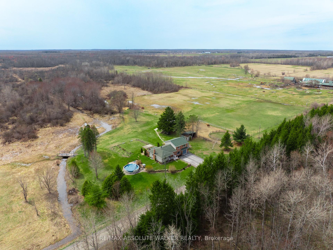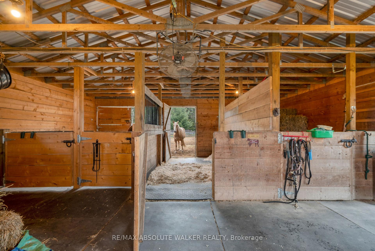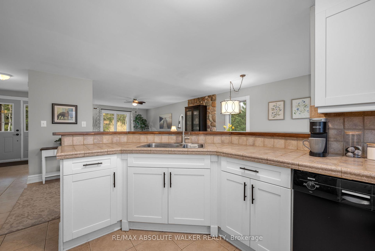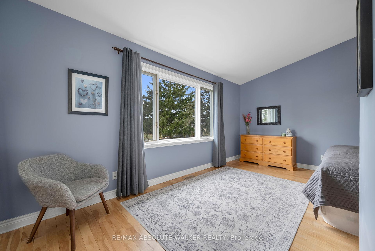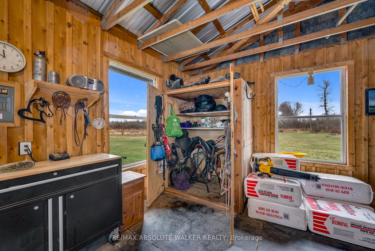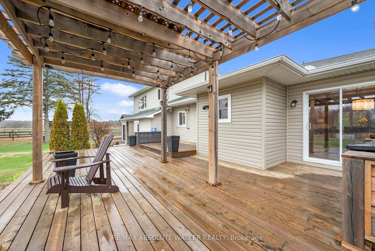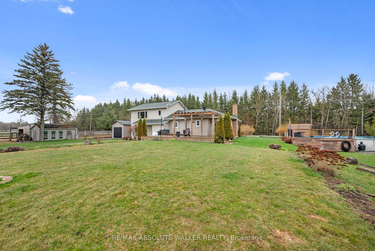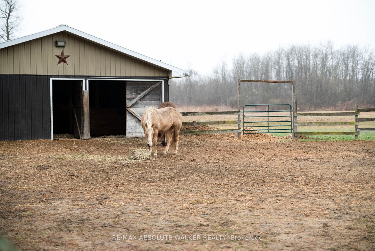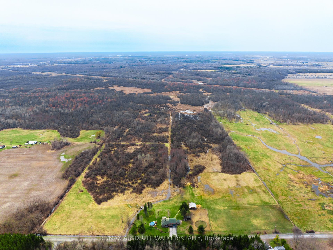$1,095,000
Available - For Sale
Listing ID: X12114744
3062 Joys Road , Stittsville - Munster - Richmond, K0A 2Z0, Ottawa
| Discover a rare opportunity to elevate your everyday in Richmond with this stunning 50-acre estate just a short drive from the city, yet offering the peace, privacy, and space of a true rural retreat.Whether you're seeking adventure or serenity, this property delivers. With endless ATV and snowmobile trails weaving through your land, and the freedom to keep horses right at home thanks to an on-site stable, it's the perfect blend of country living and outdoor lifestyle.The home itself is a masterpiece of prestige and comfort. With four spacious bedrooms and a well-flowing layout, every inch has been thoughtfully designed to accommodate both family life and upscale entertaining. Step out onto the expansive deck to take in sweeping views of your land ideal for morning coffee, summer BBQs, or stargazing nights.If youve been dreaming of space to roam, luxury to live in, and a connection to nature without sacrificing access to the city this Richmond estate is calling. |
| Price | $1,095,000 |
| Taxes: | $4521.70 |
| Assessment Year: | 2024 |
| Occupancy: | Owner |
| Address: | 3062 Joys Road , Stittsville - Munster - Richmond, K0A 2Z0, Ottawa |
| Directions/Cross Streets: | GARVIN ROAD |
| Rooms: | 7 |
| Bedrooms: | 4 |
| Bedrooms +: | 0 |
| Family Room: | T |
| Basement: | Full, Unfinished |
| Level/Floor | Room | Length(ft) | Width(ft) | Descriptions | |
| Room 1 | Second | Primary B | 13.97 | 16.07 | |
| Room 2 | Second | Bedroom | 8.56 | 12.5 | |
| Room 3 | Second | Bedroom | 13.32 | 10.14 | |
| Room 4 | Main | Bedroom | 12.99 | 12.14 | |
| Room 5 | Main | Family Ro | 11.91 | 24.08 | |
| Room 6 | Main | Kitchen | 12.99 | 12.14 | |
| Room 7 | Main | Living Ro | 15.48 | 11.91 |
| Washroom Type | No. of Pieces | Level |
| Washroom Type 1 | 3 | Main |
| Washroom Type 2 | 0 | |
| Washroom Type 3 | 0 | |
| Washroom Type 4 | 0 | |
| Washroom Type 5 | 0 | |
| Washroom Type 6 | 3 | Main |
| Washroom Type 7 | 0 | |
| Washroom Type 8 | 0 | |
| Washroom Type 9 | 0 | |
| Washroom Type 10 | 0 |
| Total Area: | 0.00 |
| Property Type: | Detached |
| Style: | Sidesplit |
| Exterior: | Vinyl Siding, Brick |
| Garage Type: | Attached |
| Drive Parking Spaces: | 9 |
| Pool: | Above Gr |
| Other Structures: | Barn |
| Approximatly Square Footage: | 1500-2000 |
| CAC Included: | N |
| Water Included: | N |
| Cabel TV Included: | N |
| Common Elements Included: | N |
| Heat Included: | N |
| Parking Included: | N |
| Condo Tax Included: | N |
| Building Insurance Included: | N |
| Fireplace/Stove: | N |
| Heat Type: | Forced Air |
| Central Air Conditioning: | Central Air |
| Central Vac: | N |
| Laundry Level: | Syste |
| Ensuite Laundry: | F |
| Sewers: | Septic |
$
%
Years
This calculator is for demonstration purposes only. Always consult a professional
financial advisor before making personal financial decisions.
| Although the information displayed is believed to be accurate, no warranties or representations are made of any kind. |
| RE/MAX ABSOLUTE WALKER REALTY |
|
|

Saleem Akhtar
Sales Representative
Dir:
647-965-2957
Bus:
416-496-9220
Fax:
416-496-2144
| Book Showing | Email a Friend |
Jump To:
At a Glance:
| Type: | Freehold - Detached |
| Area: | Ottawa |
| Municipality: | Stittsville - Munster - Richmond |
| Neighbourhood: | 8208 - Btwn Franktown Rd. & Fallowfield Rd. |
| Style: | Sidesplit |
| Tax: | $4,521.7 |
| Beds: | 4 |
| Baths: | 1 |
| Fireplace: | N |
| Pool: | Above Gr |
Locatin Map:
Payment Calculator:

