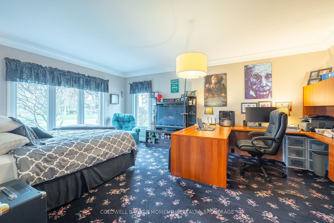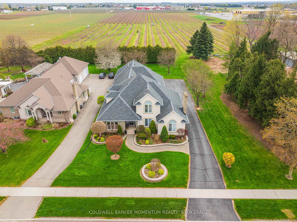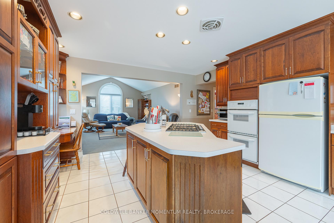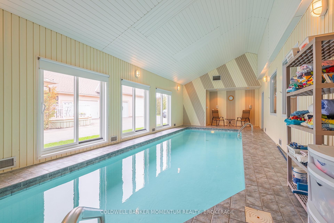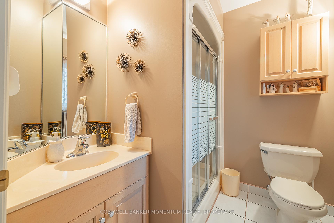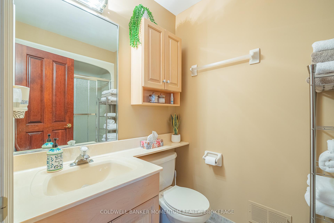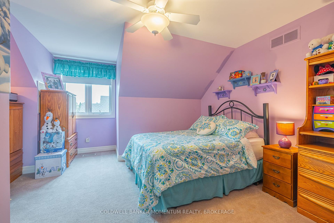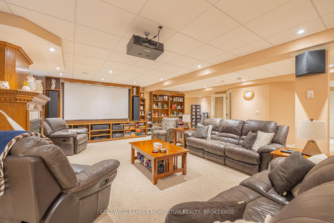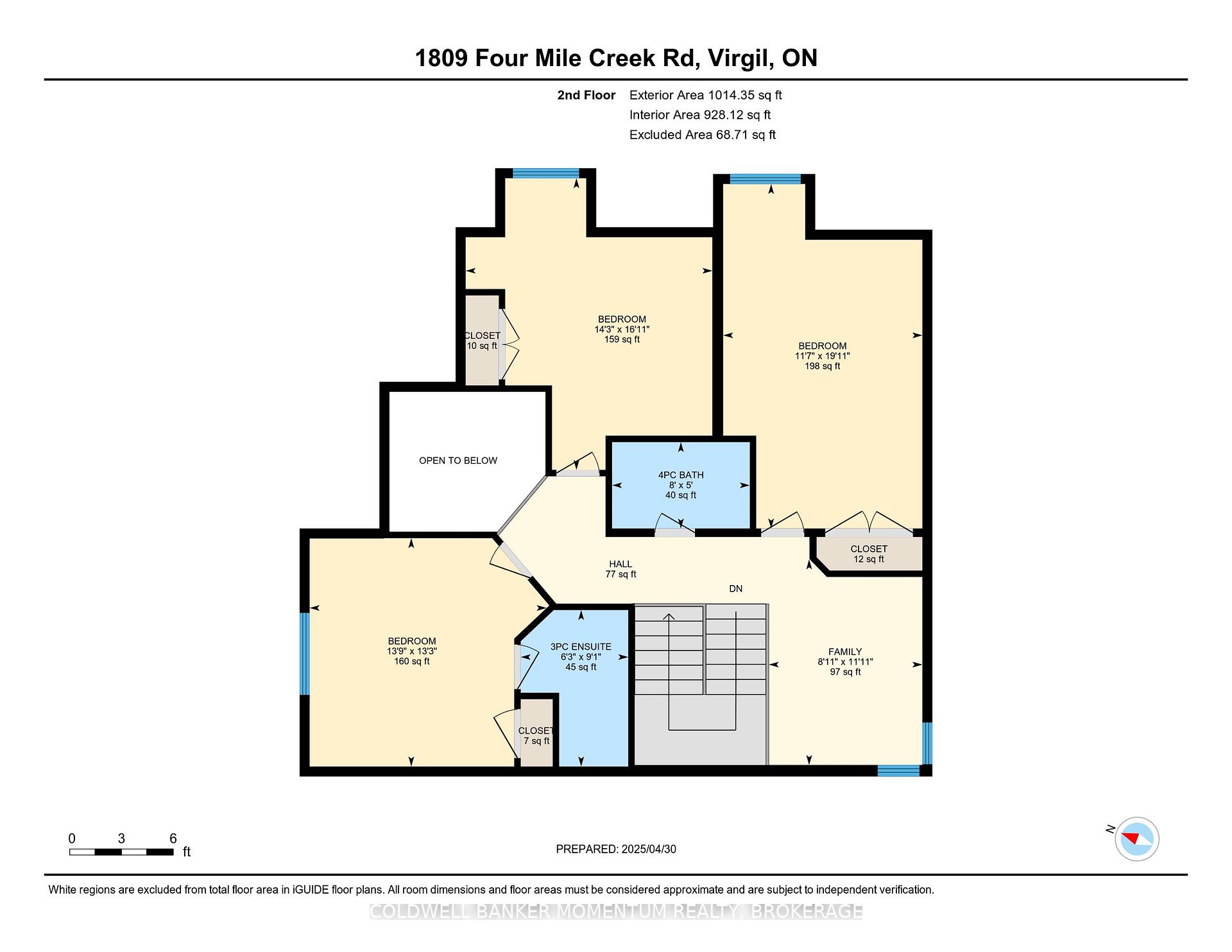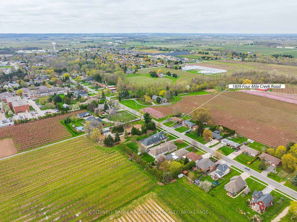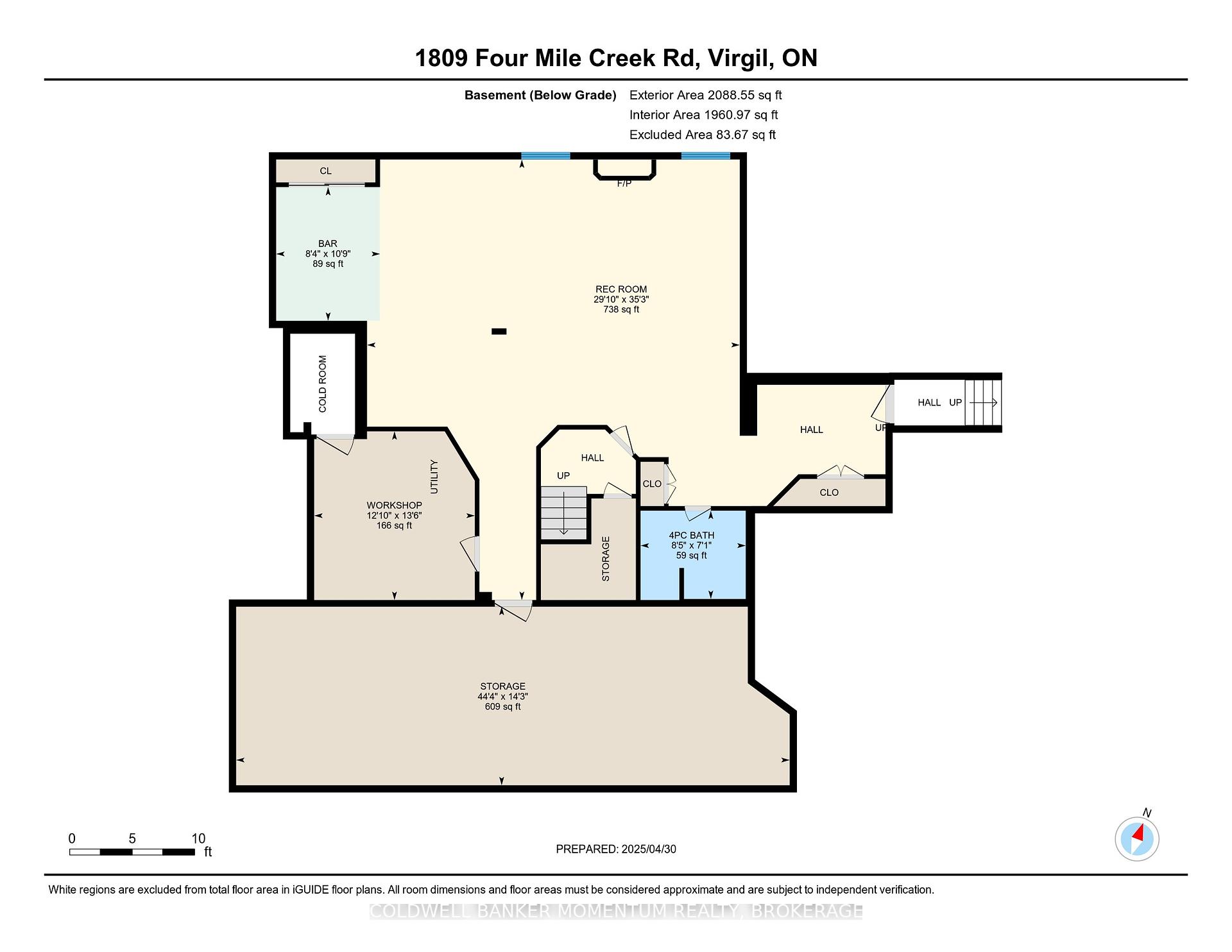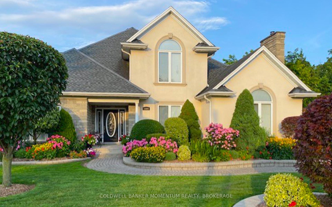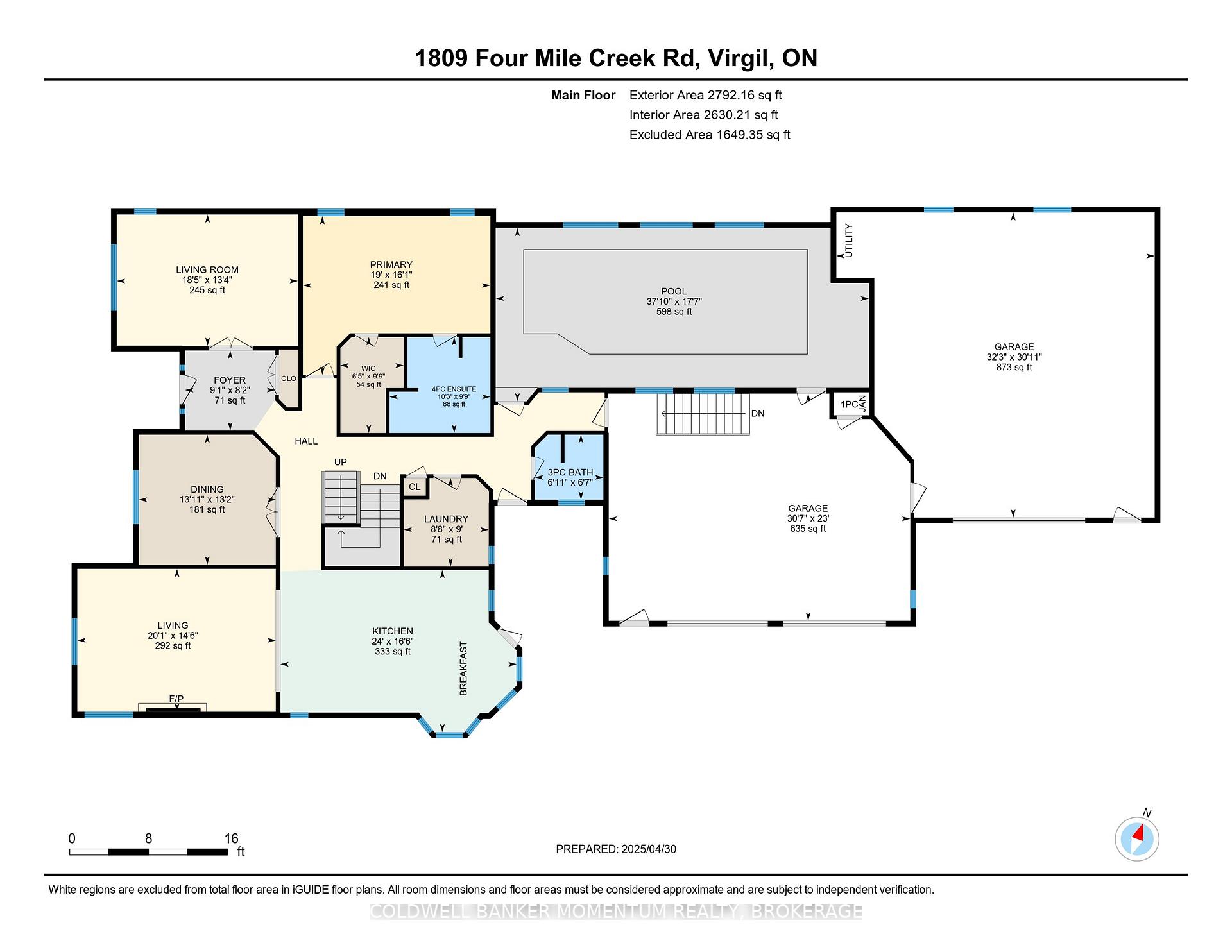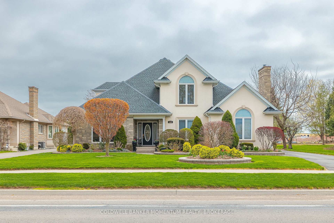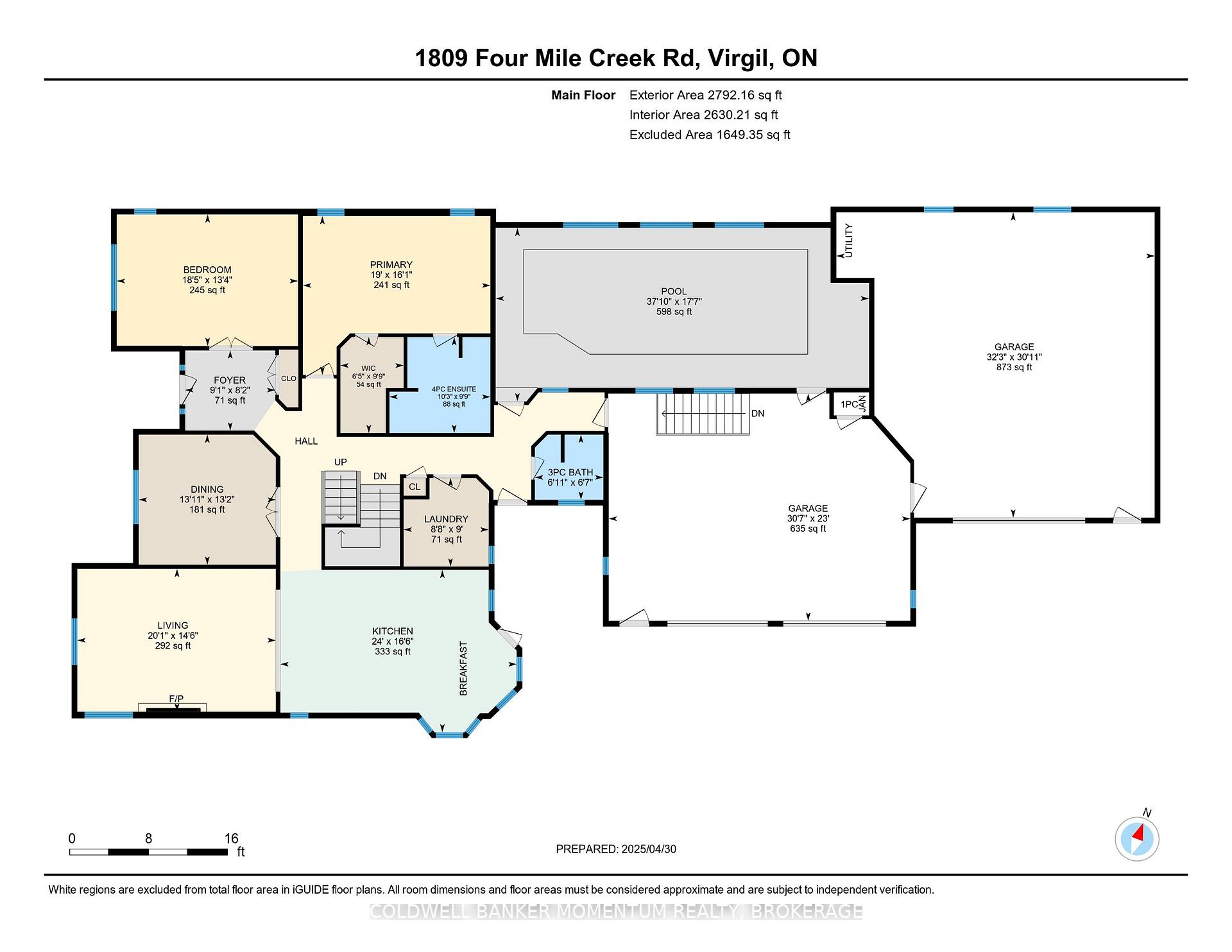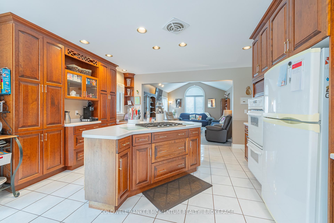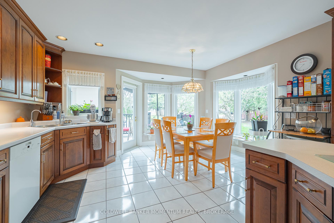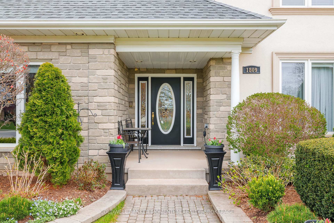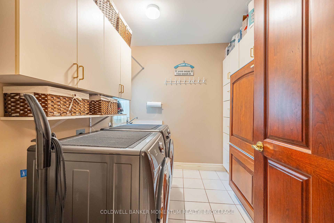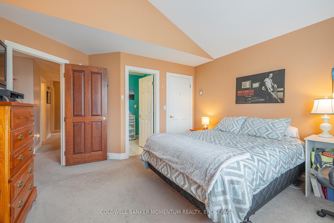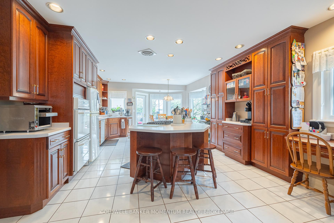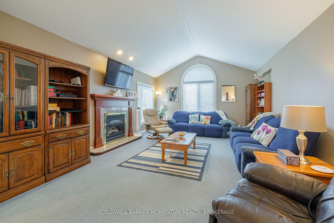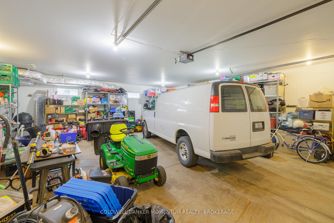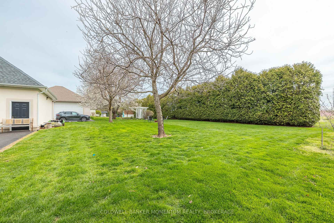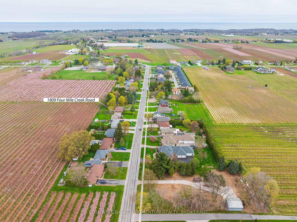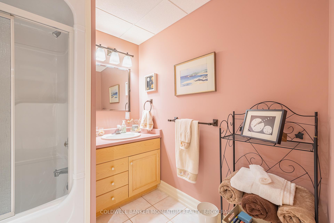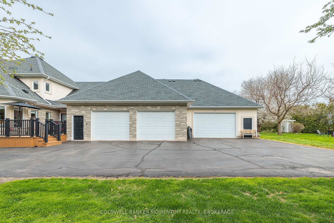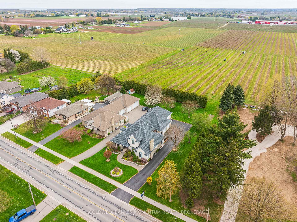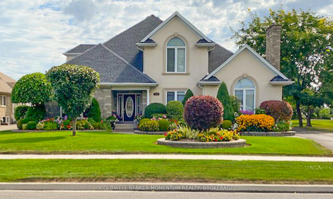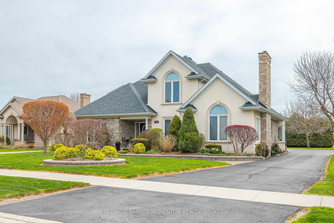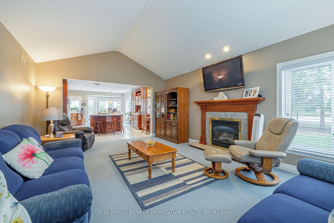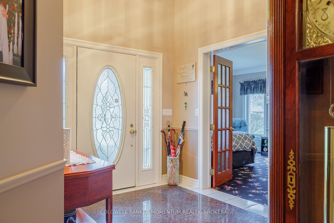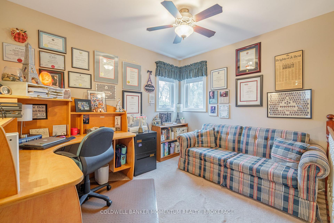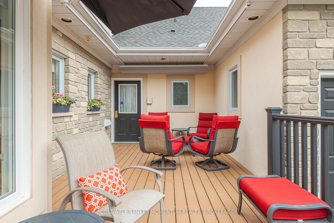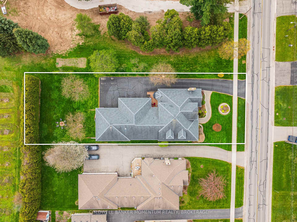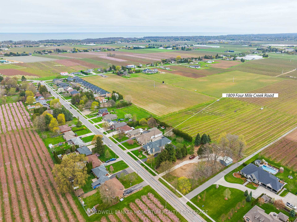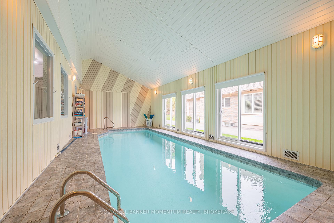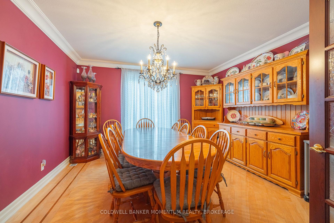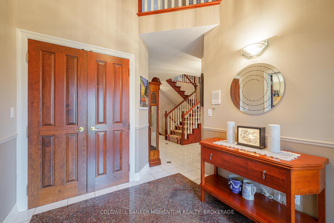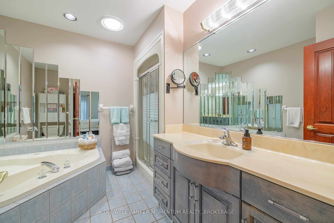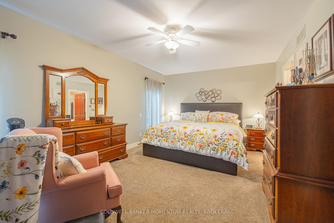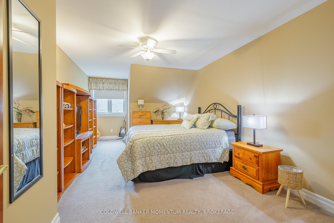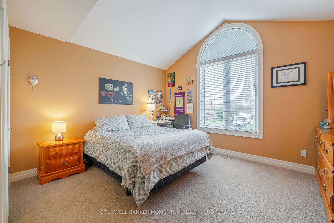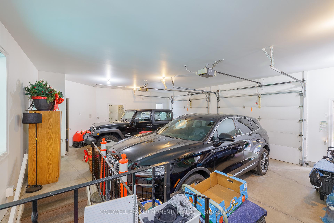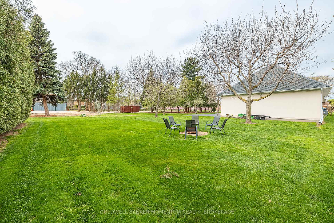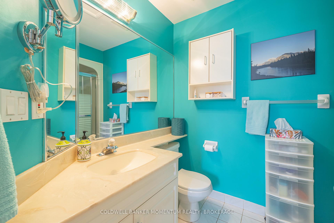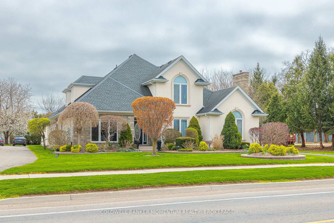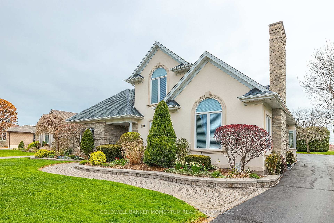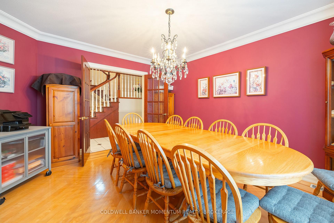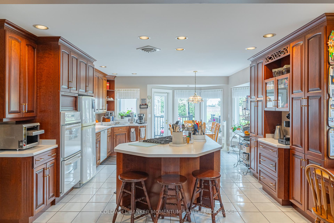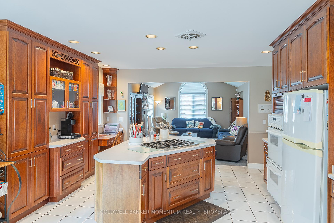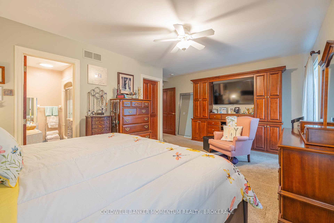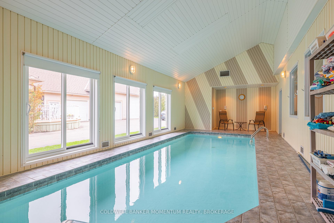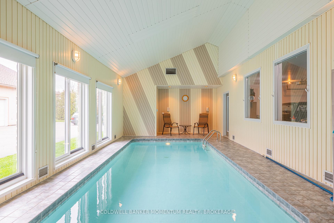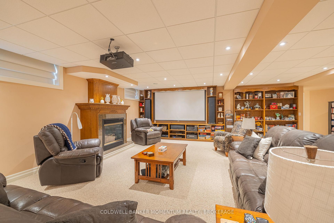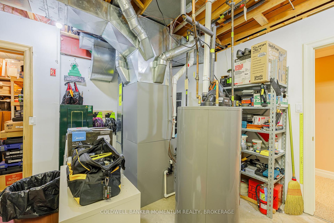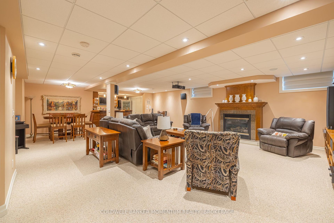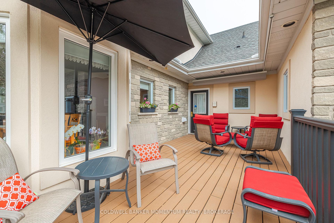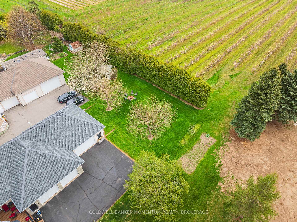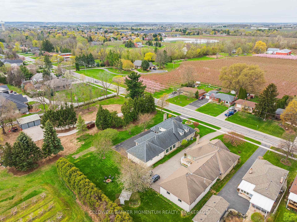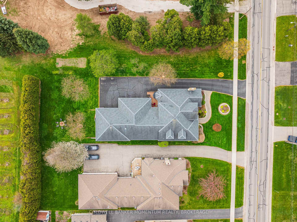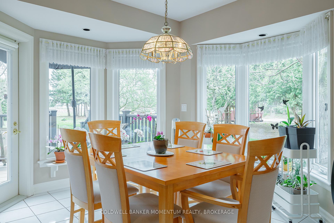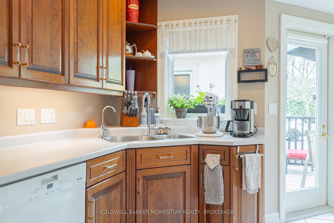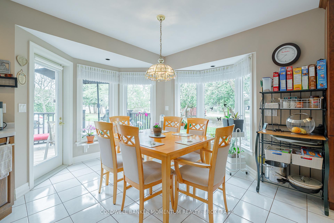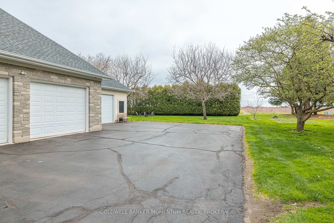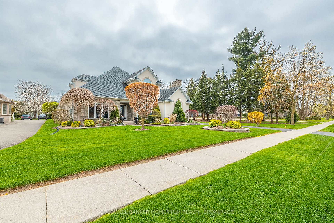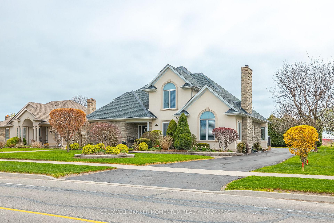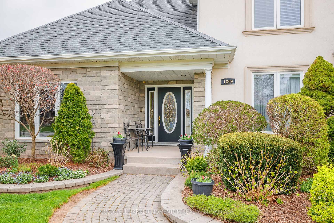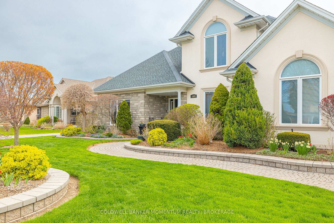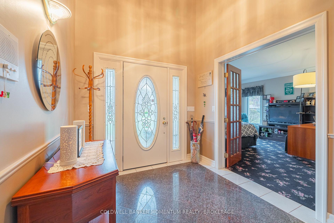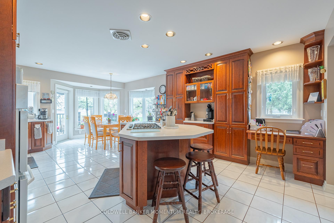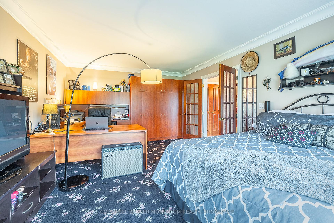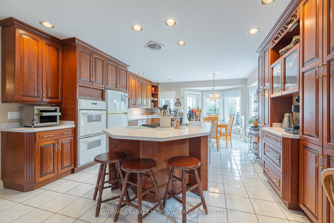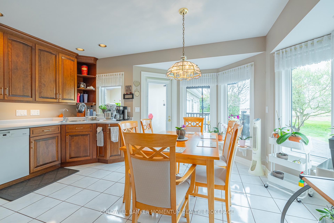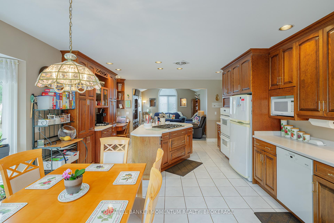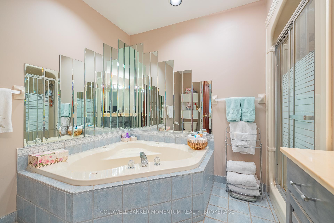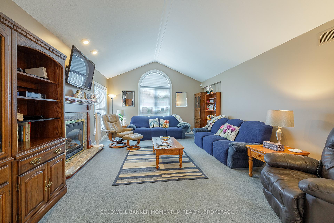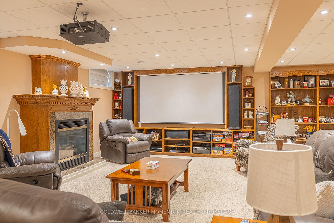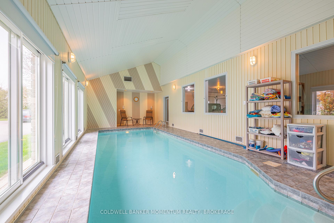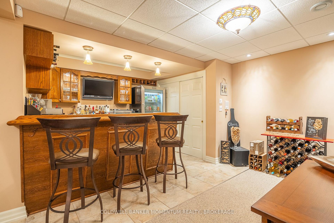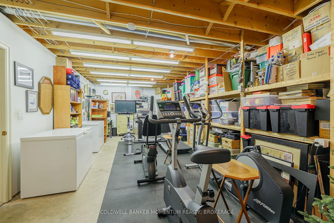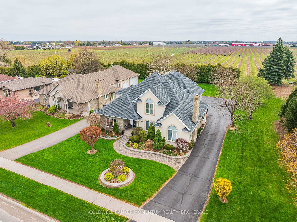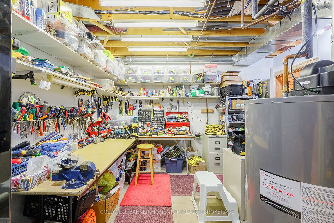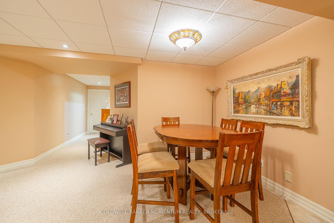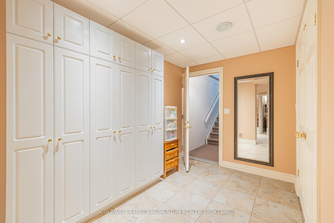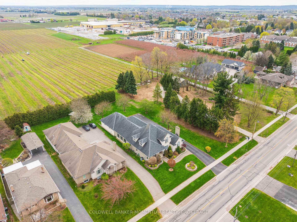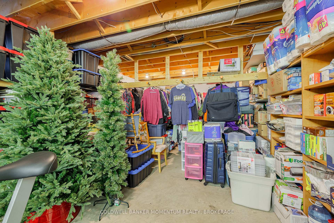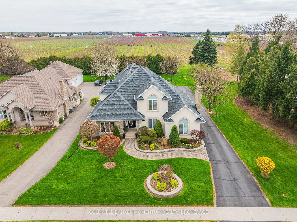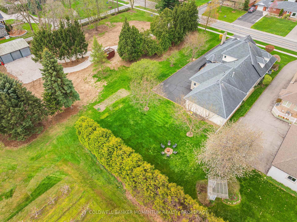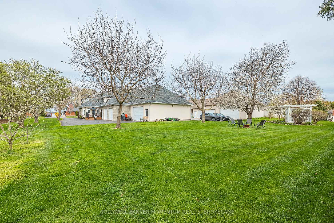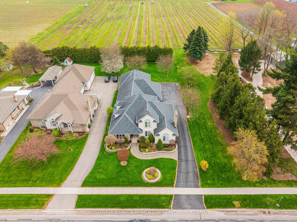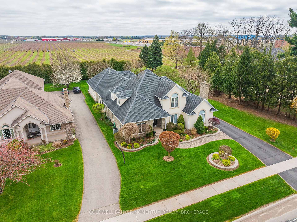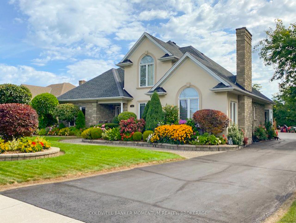$1,389,900
Available - For Sale
Listing ID: X12114657
1809 FOUR MILE CREEK Road , Niagara-on-the-Lake, L0S 1J0, Niagara
| Welcome to 1809 Four Mile Creek road, this executive custom built home has it all with 3560 square feet of above grade living, 1900 square feet of finished basement, an 11 x 28 indoor pool complete with its own ventilation system, a 31 x 19 double car garage with access to the basement and an additional 31 x 32 garage with high ceilings and large doors to accommodate a workshop or storage for all your toys . This home is ideal for those with a growing or extended family or multigenerational living. The main floor offers all large oversized principal rooms with a living room, formal dining , great room , kitchen with a lovely eating area surrounded by windows with walkout to a private deck complete with awning. In addition this floor offers a primary bedroom with ensuite walk in closet a laundry room, and a beautiful indoor pool with a full bathroom located just steps away for your convenience. The upper level offers three large bedrooms and two full baths. The lower level has a large recreation room complete with custom wet bar. There is also a full bath and a walkup to the garage where you can further develop this area as a self contained in law unit. The outdoor space offers plenty of parking private backyard with no rear neighbours. Don't miss this once in a lifetime opportunity to start creating your family memories. |
| Price | $1,389,900 |
| Taxes: | $9714.34 |
| Occupancy: | Owner |
| Address: | 1809 FOUR MILE CREEK Road , Niagara-on-the-Lake, L0S 1J0, Niagara |
| Directions/Cross Streets: | Near: VIRGIL |
| Rooms: | 13 |
| Rooms +: | 2 |
| Bedrooms: | 5 |
| Bedrooms +: | 0 |
| Family Room: | T |
| Basement: | Walk-Up, Finished |
| Level/Floor | Room | Length(ft) | Width(ft) | Descriptions | |
| Room 1 | Main | Kitchen | 23.94 | 16.47 | |
| Room 2 | Main | Dining Ro | 13.91 | 13.19 | |
| Room 3 | Main | Living Ro | 18.37 | 13.32 | |
| Room 4 | Main | Family Ro | 20.11 | 14.5 | |
| Room 5 | Main | Laundry | 8.99 | 8.63 | |
| Room 6 | Main | Primary B | 18.99 | 13.12 | |
| Room 7 | Second | Bedroom 2 | 16.89 | 14.3 | |
| Room 8 | Second | Bedroom 3 | 19.94 | 11.55 | |
| Room 9 | Second | Bedroom 4 | 13.74 | 13.12 | |
| Room 10 | Basement | Recreatio | 35.26 | 29.82 |
| Washroom Type | No. of Pieces | Level |
| Washroom Type 1 | 4 | Main |
| Washroom Type 2 | 3 | Main |
| Washroom Type 3 | 4 | Upper |
| Washroom Type 4 | 3 | Upper |
| Washroom Type 5 | 4 | Basement |
| Total Area: | 0.00 |
| Property Type: | Detached |
| Style: | 2-Storey |
| Exterior: | Stone, Other |
| Garage Type: | Attached |
| Drive Parking Spaces: | 7 |
| Pool: | Indoor |
| Approximatly Square Footage: | 3000-3500 |
| CAC Included: | N |
| Water Included: | N |
| Cabel TV Included: | N |
| Common Elements Included: | N |
| Heat Included: | N |
| Parking Included: | N |
| Condo Tax Included: | N |
| Building Insurance Included: | N |
| Fireplace/Stove: | Y |
| Heat Type: | Forced Air |
| Central Air Conditioning: | Central Air |
| Central Vac: | Y |
| Laundry Level: | Syste |
| Ensuite Laundry: | F |
| Elevator Lift: | False |
| Sewers: | Sewer |
| Water: | Unknown |
| Water Supply Types: | Unknown |
| Utilities-Cable: | Y |
| Utilities-Hydro: | Y |
$
%
Years
This calculator is for demonstration purposes only. Always consult a professional
financial advisor before making personal financial decisions.
| Although the information displayed is believed to be accurate, no warranties or representations are made of any kind. |
| COLDWELL BANKER MOMENTUM REALTY, BROKERAGE |
|
|

Saleem Akhtar
Sales Representative
Dir:
647-965-2957
Bus:
416-496-9220
Fax:
416-496-2144
| Virtual Tour | Book Showing | Email a Friend |
Jump To:
At a Glance:
| Type: | Freehold - Detached |
| Area: | Niagara |
| Municipality: | Niagara-on-the-Lake |
| Neighbourhood: | 108 - Virgil |
| Style: | 2-Storey |
| Tax: | $9,714.34 |
| Beds: | 5 |
| Baths: | 5 |
| Fireplace: | Y |
| Pool: | Indoor |
Locatin Map:
Payment Calculator:

