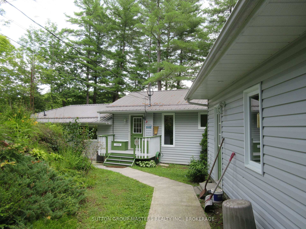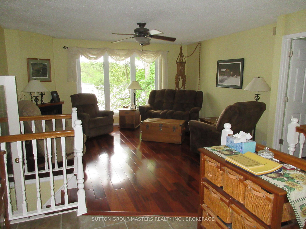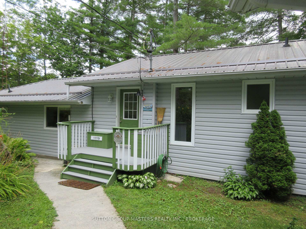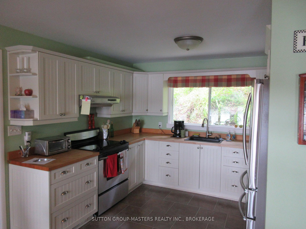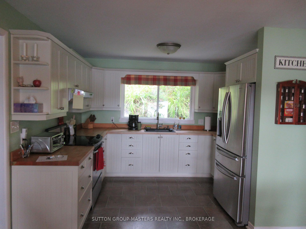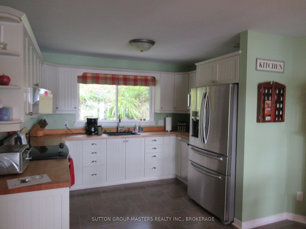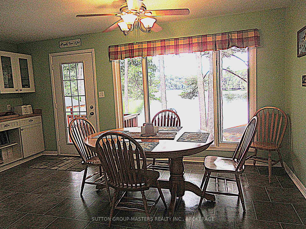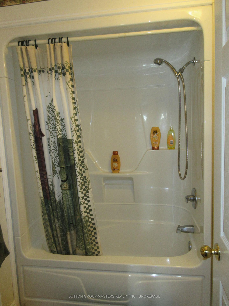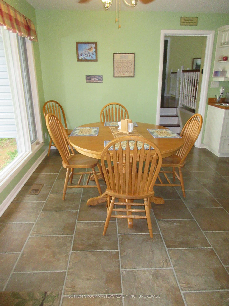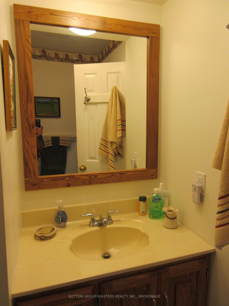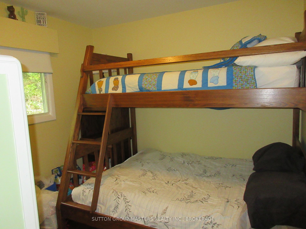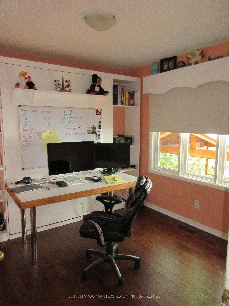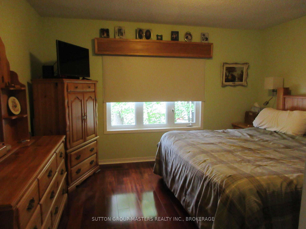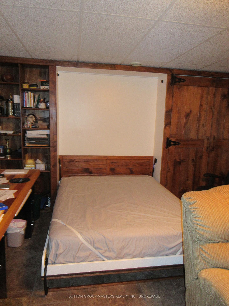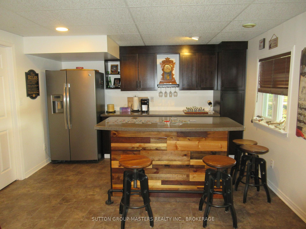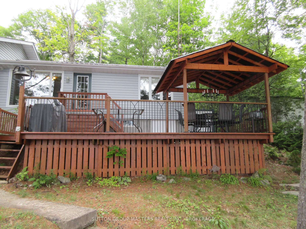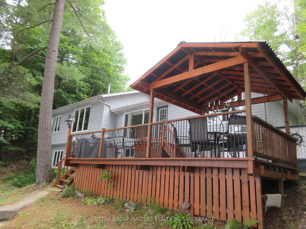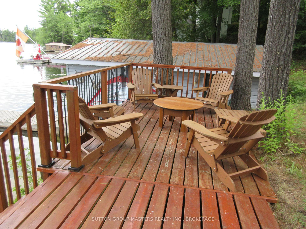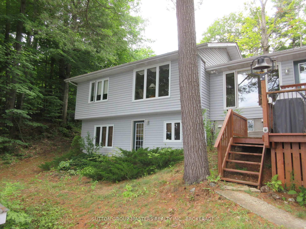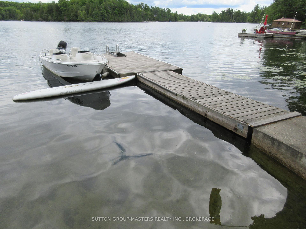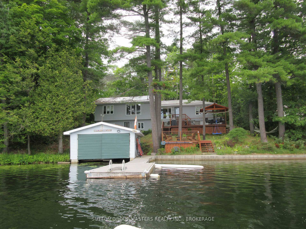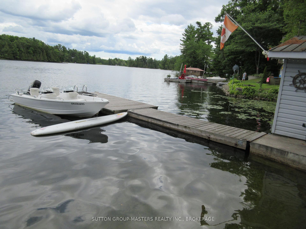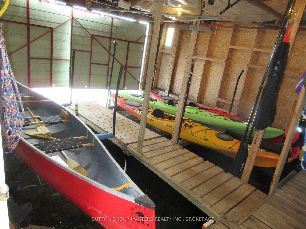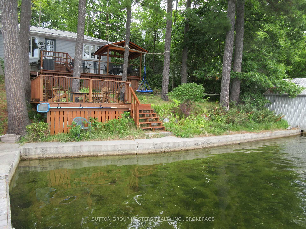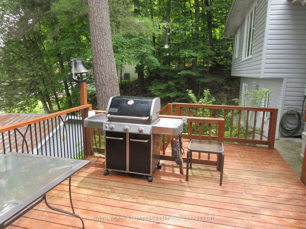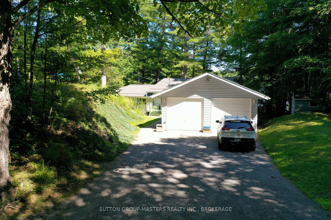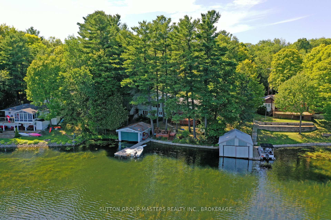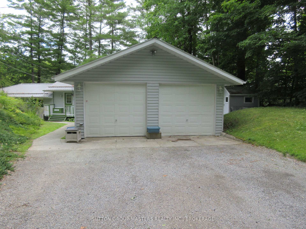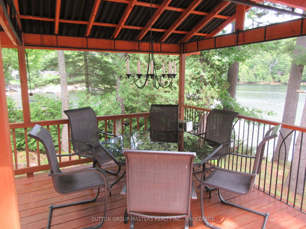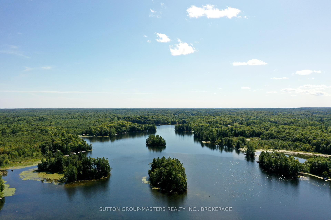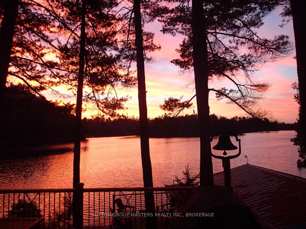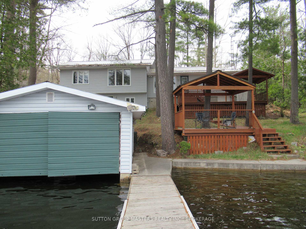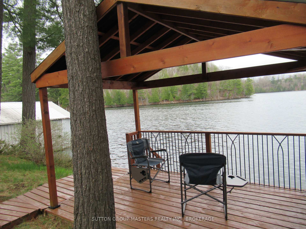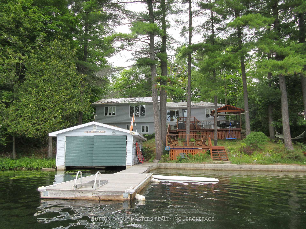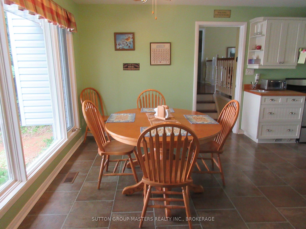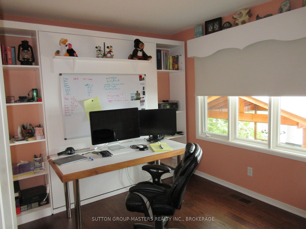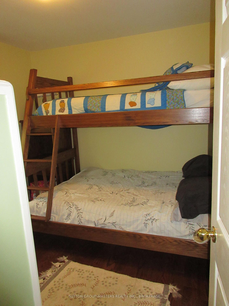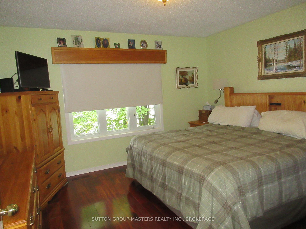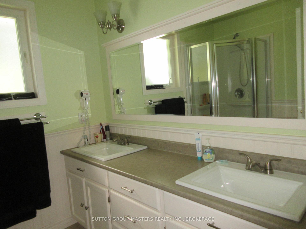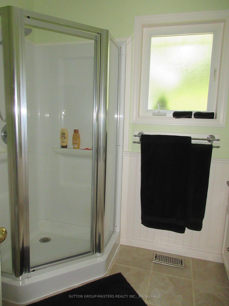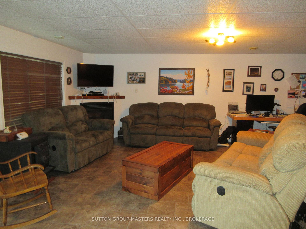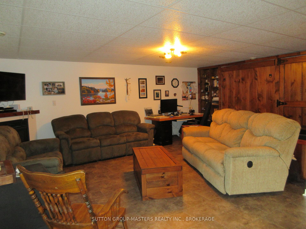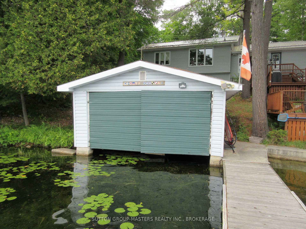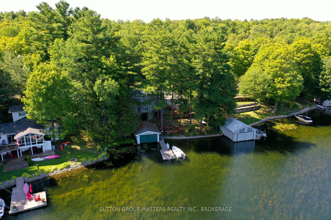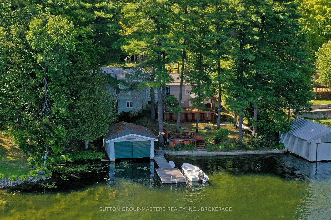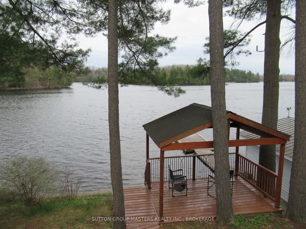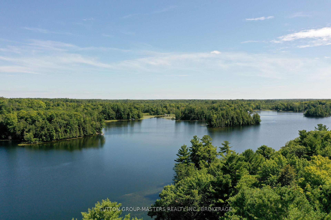$980,000
Available - For Sale
Listing ID: X12114724
1119 Narrows Lane , Frontenac, K0H 2L0, Frontenac
| Waterfront Paradice!! Gorgeous Buck Lake waterfront home features approximately 1800 square ft of finished living space. Beautiful views of the lake from all rooms except one. Carpet free with extensive use of beautiful oak and tigerwood flooring. 3 bedrooms, 2 baths. 2 propane fireplaces. Beautifully finished lower level includes Rec rm with murphy bed, Bar area, and walk-out. Rear yard includes 2 large deck areas, poured cement breakwater, docks, and boathouse with 2 slips c/w automatic doors and boat lifts. Spacious detached 2 car garage. Buck Lake is very picturesque lake to enjoy boating, kayaking, canoeing and offers some of the best fishing in the area for lake trout, pike, bass, and much more. Come see it today! |
| Price | $980,000 |
| Taxes: | $4187.67 |
| Assessment Year: | 2024 |
| Occupancy: | Vacant |
| Address: | 1119 Narrows Lane , Frontenac, K0H 2L0, Frontenac |
| Acreage: | < .50 |
| Directions/Cross Streets: | Perth Rd and Narrows Lane |
| Rooms: | 6 |
| Rooms +: | 2 |
| Bedrooms: | 3 |
| Bedrooms +: | 0 |
| Family Room: | F |
| Basement: | Finished wit |
| Level/Floor | Room | Length(ft) | Width(ft) | Descriptions | |
| Room 1 | Main | Living Ro | 15.91 | 15.68 | Hardwood Floor, Overlook Water |
| Room 2 | Main | Dining Ro | 14.83 | 10 | |
| Room 3 | Main | Kitchen | 19.75 | 14.83 | |
| Room 4 | Main | Primary B | 12.92 | 11.74 | 4 Pc Ensuite |
| Room 5 | Main | Bedroom | 9.91 | 9.58 | |
| Room 6 | Main | Bedroom | 9.91 | 9.58 | |
| Room 7 | Basement | Recreatio | 29.85 | 12.5 | Murphy Bed |
| Room 8 | Basement | Other | 15.65 | 13.25 |
| Washroom Type | No. of Pieces | Level |
| Washroom Type 1 | 4 | Main |
| Washroom Type 2 | 2 | Basement |
| Washroom Type 3 | 0 | |
| Washroom Type 4 | 0 | |
| Washroom Type 5 | 0 |
| Total Area: | 0.00 |
| Approximatly Age: | 51-99 |
| Property Type: | Detached |
| Style: | Bungalow |
| Exterior: | Vinyl Siding |
| Garage Type: | Detached |
| (Parking/)Drive: | Private Do |
| Drive Parking Spaces: | 2 |
| Park #1 | |
| Parking Type: | Private Do |
| Park #2 | |
| Parking Type: | Private Do |
| Pool: | None |
| Approximatly Age: | 51-99 |
| Approximatly Square Footage: | 1100-1500 |
| Property Features: | Waterfront |
| CAC Included: | N |
| Water Included: | N |
| Cabel TV Included: | N |
| Common Elements Included: | N |
| Heat Included: | N |
| Parking Included: | N |
| Condo Tax Included: | N |
| Building Insurance Included: | N |
| Fireplace/Stove: | Y |
| Heat Type: | Forced Air |
| Central Air Conditioning: | Central Air |
| Central Vac: | N |
| Laundry Level: | Syste |
| Ensuite Laundry: | F |
| Sewers: | Septic |
| Water: | Drilled W |
| Water Supply Types: | Drilled Well |
$
%
Years
This calculator is for demonstration purposes only. Always consult a professional
financial advisor before making personal financial decisions.
| Although the information displayed is believed to be accurate, no warranties or representations are made of any kind. |
| SUTTON GROUP-MASTERS REALTY INC., BROKERAGE |
|
|

Saleem Akhtar
Sales Representative
Dir:
647-965-2957
Bus:
416-496-9220
Fax:
416-496-2144
| Book Showing | Email a Friend |
Jump To:
At a Glance:
| Type: | Freehold - Detached |
| Area: | Frontenac |
| Municipality: | Frontenac |
| Neighbourhood: | 47 - Frontenac South |
| Style: | Bungalow |
| Approximate Age: | 51-99 |
| Tax: | $4,187.67 |
| Beds: | 3 |
| Baths: | 3 |
| Fireplace: | Y |
| Pool: | None |
Locatin Map:
Payment Calculator:

