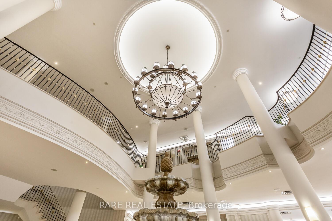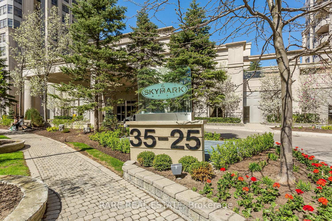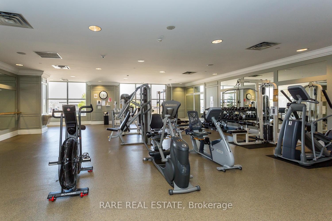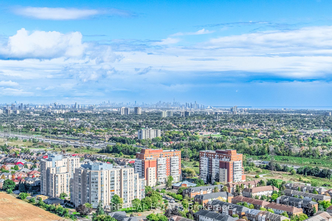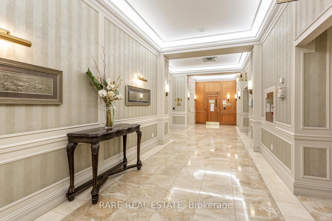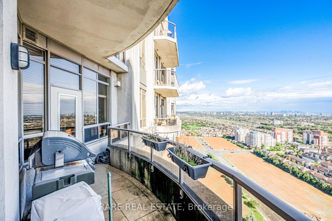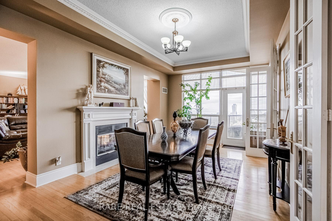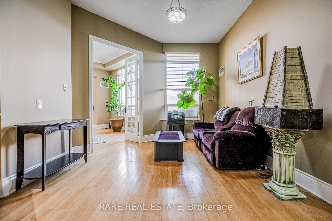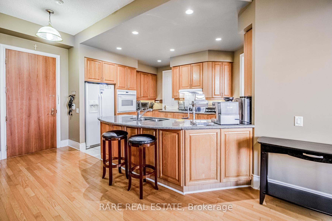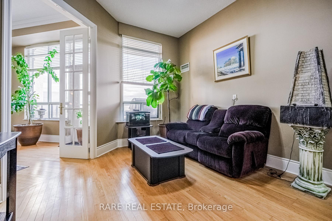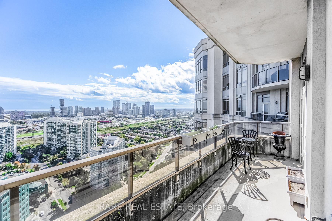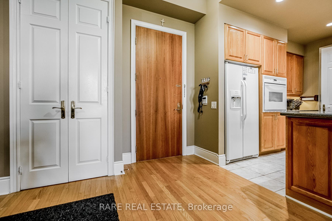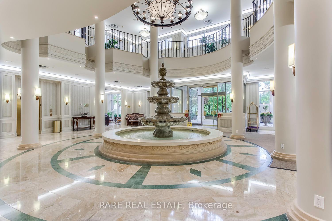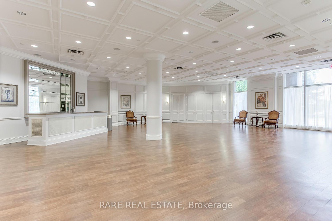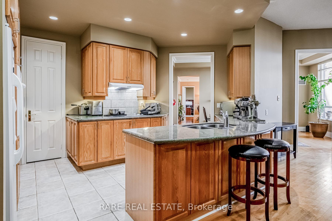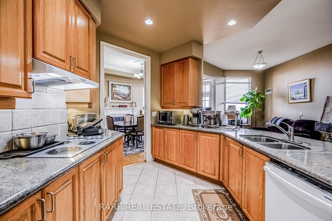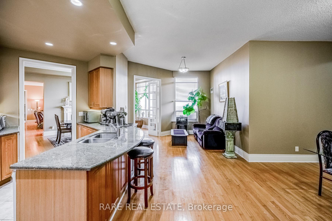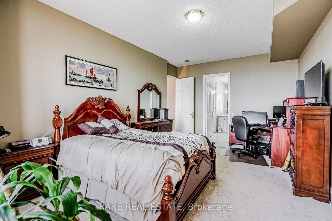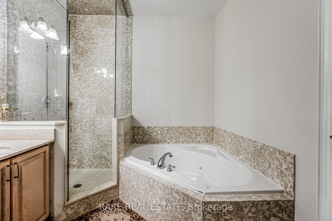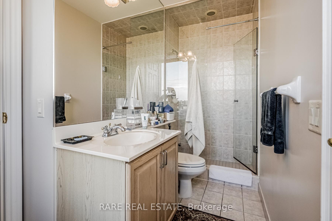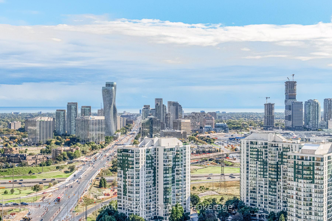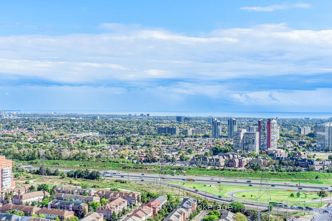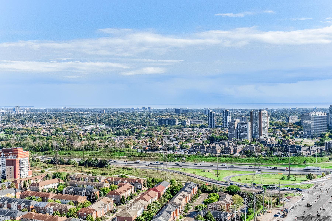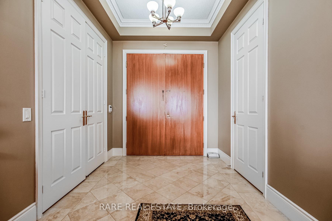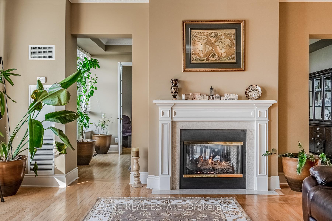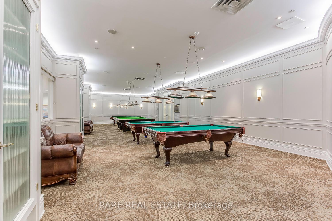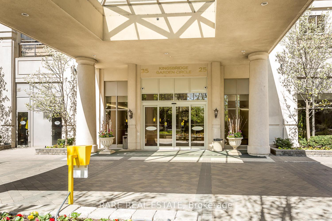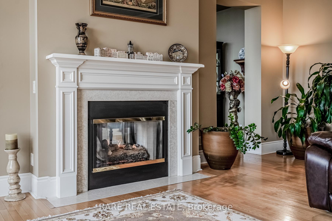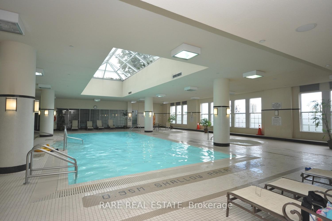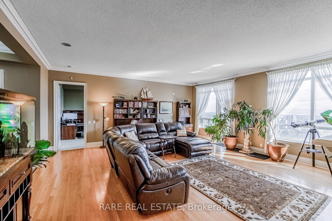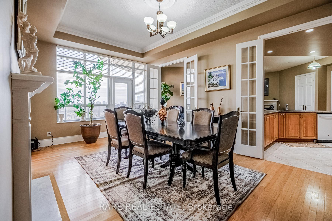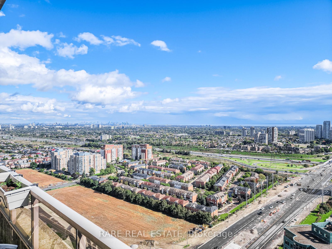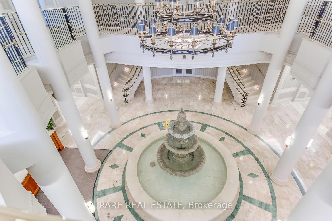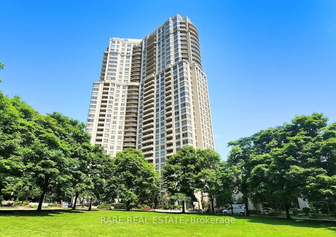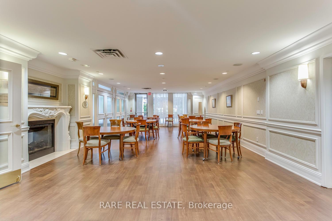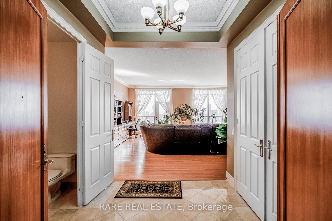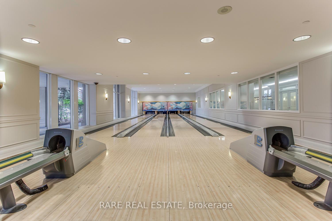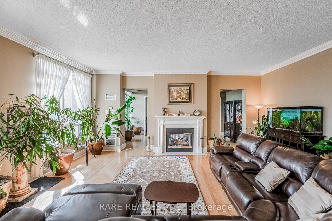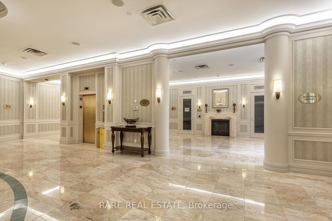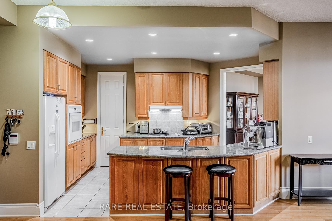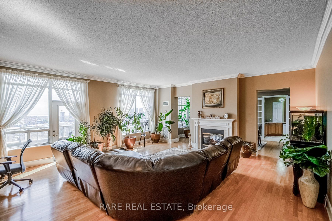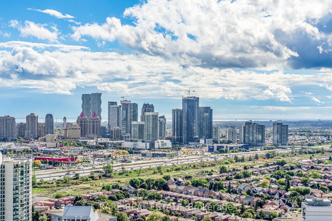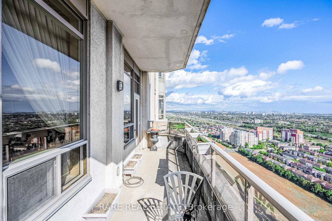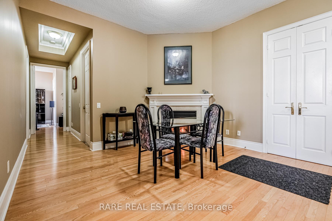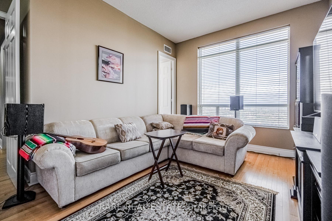$1,800,000
Available - For Sale
Listing ID: W12114702
25 Kingsbridge Garden Circ , Mississauga, L5R 4B1, Peel
| 2,680 Sqft (249 Sqm) offering 3 bedrooms, 3 bathrooms, 10 ft ceilings throughout and 2 terraces facing South East giving clear, unobstructed views of the Toronto + Square One skylines and Lake Ontario. A functional, yet true trophy property, TPH6 (Terrace Penthouse 6) by Tridel offers many unique, luxury features. Natural gas BBQ connection on terrace, 2 indoor gas fireplaces (1 double sided in living/dining + 1 fireplace in family room). This unit is so large there are 2 entry doorways, a double door grand entrance into the foyer and a second single door access to the family room/kitchen and pantry. Hardwood flooring throughout most of the suite with 8 inch baseboards. Granite countertops, built-in appliances in Kitchen with pantry. Primary bedroom with 2 walk in closets and 6 pc ensuite with bidet. 2 parking spaces, one right by the elevator on P1 and the second can fit 2 cars located on P2. Central vacuum system with the laundry room large enough to serve as a locker. Access from almost every room to the outdoor space with large south facing windows for plenty of natural light. TPH6 is located on the 33rd floor giving it truly open views. The building offers multiple layers of security: controlled garage access, front desk security/concierge, controlled access to elevator lobby + suite floor. A grand lobby greets visitors and residents featuring stone finishes, 2 floor atrium style design with a water fountain centerpiece. This traditional luxury design carries throughout the building and TPH6. Expansive amenities include a bowling alley, gym, indoor pool, hot tub, party room, billiards room, outdoor terrace and more. Surrounding area offers shopping, public transit and easy commuter access across the GTA with close proximity to Pearson Airport. |
| Price | $1,800,000 |
| Taxes: | $8179.05 |
| Occupancy: | Owner |
| Address: | 25 Kingsbridge Garden Circ , Mississauga, L5R 4B1, Peel |
| Postal Code: | L5R 4B1 |
| Province/State: | Peel |
| Directions/Cross Streets: | Hurontario/Eglinton/403 |
| Level/Floor | Room | Length(ft) | Width(ft) | Descriptions | |
| Room 1 | Main | Living Ro | 21.98 | 20.99 | Hardwood Floor, W/O To Terrace, 2 Way Fireplace |
| Room 2 | Main | Dining Ro | 11.97 | 19.58 | Hardwood Floor, W/O To Terrace, 2 Way Fireplace |
| Room 3 | Main | Kitchen | 13.58 | 10.59 | Granite Counters, Pantry, B/I Appliances |
| Room 4 | Main | Breakfast | 10.99 | 10.99 | Hardwood Floor, Open Concept, W/O To Terrace |
| Room 5 | Main | Family Ro | 17.58 | 12.89 | Hardwood Floor, Gas Fireplace, Open Concept |
| Room 6 | Main | Primary B | 12.89 | 20.27 | Walk-In Closet(s), W/O To Terrace, 6 Pc Ensuite |
| Room 7 | Main | Bedroom 2 | 13.12 | 10.99 | Hardwood Floor, W/O To Terrace, Semi Ensuite |
| Room 8 | Main | Bedroom 3 | 10.59 | 14.27 | Hardwood Floor, South View, Semi Ensuite |
| Room 9 | Main | Foyer | 7.97 | 7.97 | Tile Floor, 2 Pc Ensuite, Double Doors |
| Room 10 | Main | Laundry | 8.99 | 8.99 | Central Vacuum, Pantry, Tile Floor |
| Washroom Type | No. of Pieces | Level |
| Washroom Type 1 | 6 | Main |
| Washroom Type 2 | 3 | Main |
| Washroom Type 3 | 2 | Main |
| Washroom Type 4 | 0 | |
| Washroom Type 5 | 0 |
| Total Area: | 0.00 |
| Approximatly Age: | 16-30 |
| Sprinklers: | Conc |
| Washrooms: | 3 |
| Heat Type: | Forced Air |
| Central Air Conditioning: | Central Air |
| Elevator Lift: | True |
$
%
Years
This calculator is for demonstration purposes only. Always consult a professional
financial advisor before making personal financial decisions.
| Although the information displayed is believed to be accurate, no warranties or representations are made of any kind. |
| RARE REAL ESTATE |
|
|

Saleem Akhtar
Sales Representative
Dir:
647-965-2957
Bus:
416-496-9220
Fax:
416-496-2144
| Virtual Tour | Book Showing | Email a Friend |
Jump To:
At a Glance:
| Type: | Com - Condo Apartment |
| Area: | Peel |
| Municipality: | Mississauga |
| Neighbourhood: | Hurontario |
| Style: | Apartment |
| Approximate Age: | 16-30 |
| Tax: | $8,179.05 |
| Maintenance Fee: | $1,962.65 |
| Beds: | 3 |
| Baths: | 3 |
| Fireplace: | Y |
Locatin Map:
Payment Calculator:

