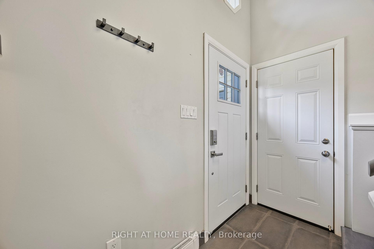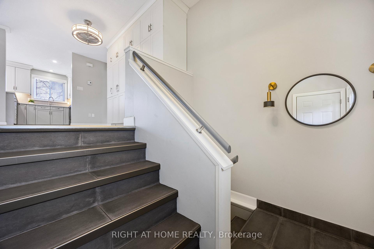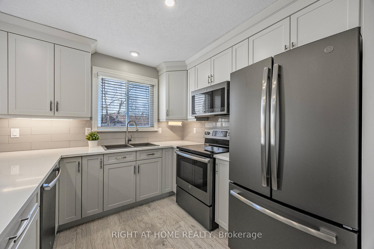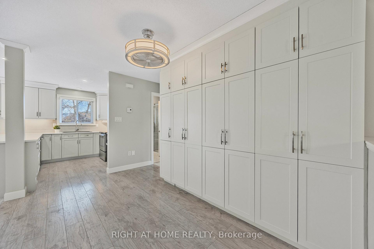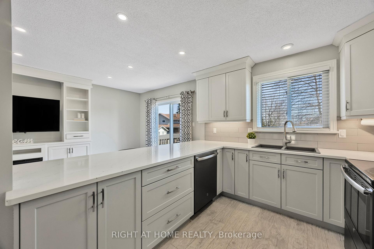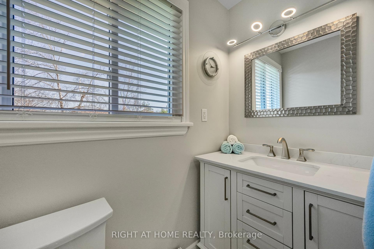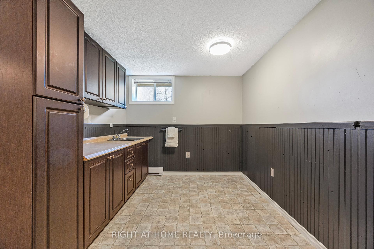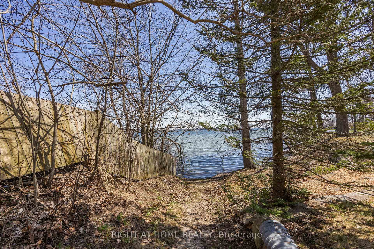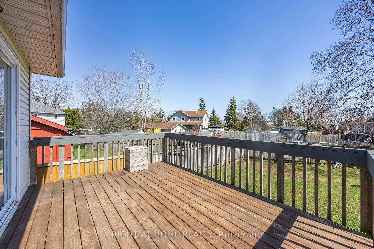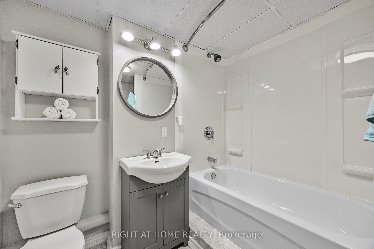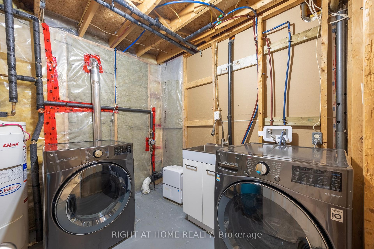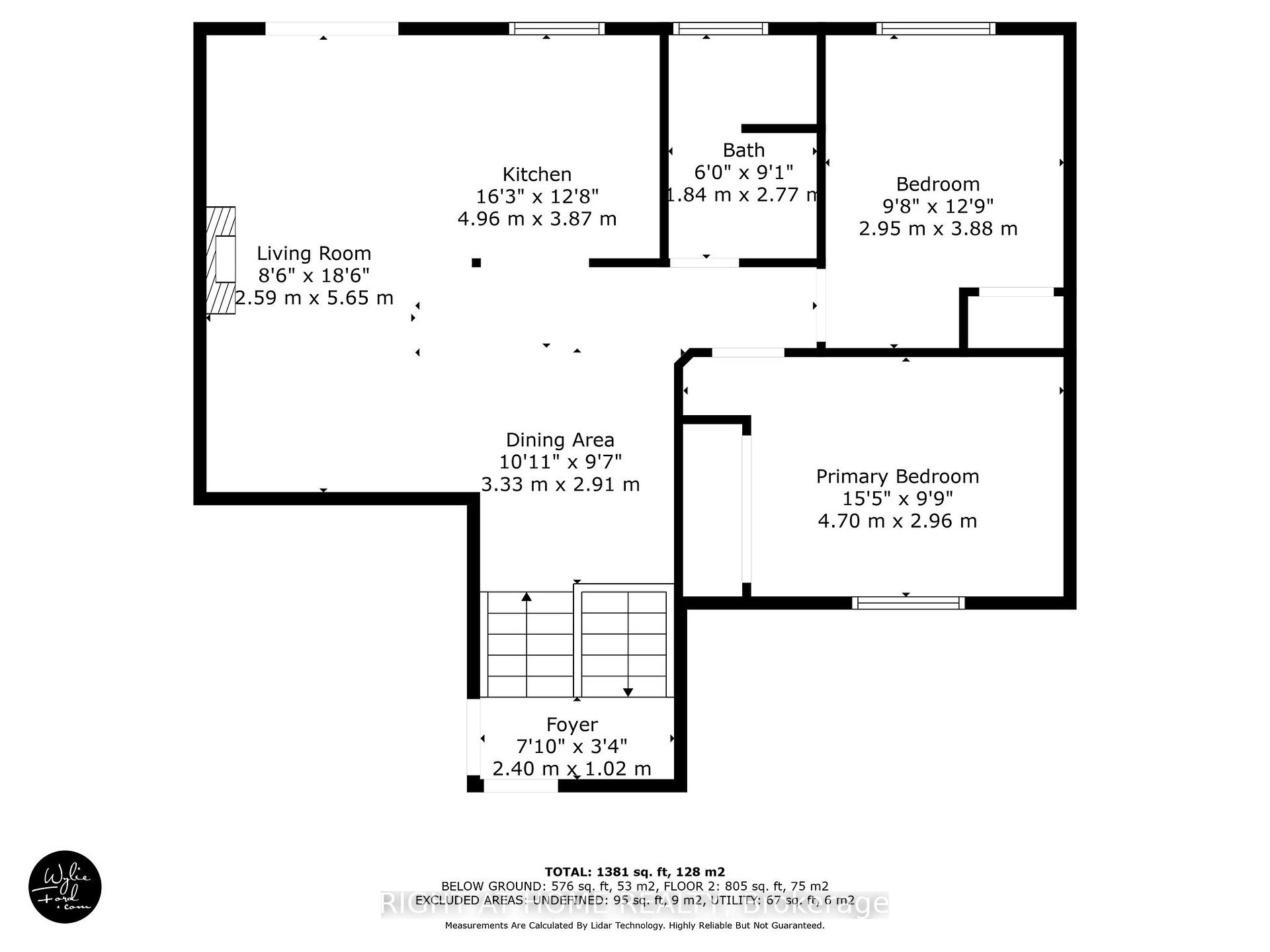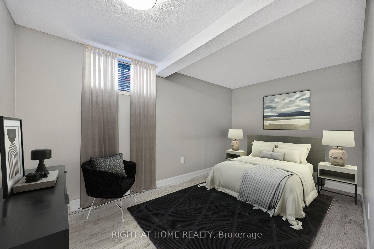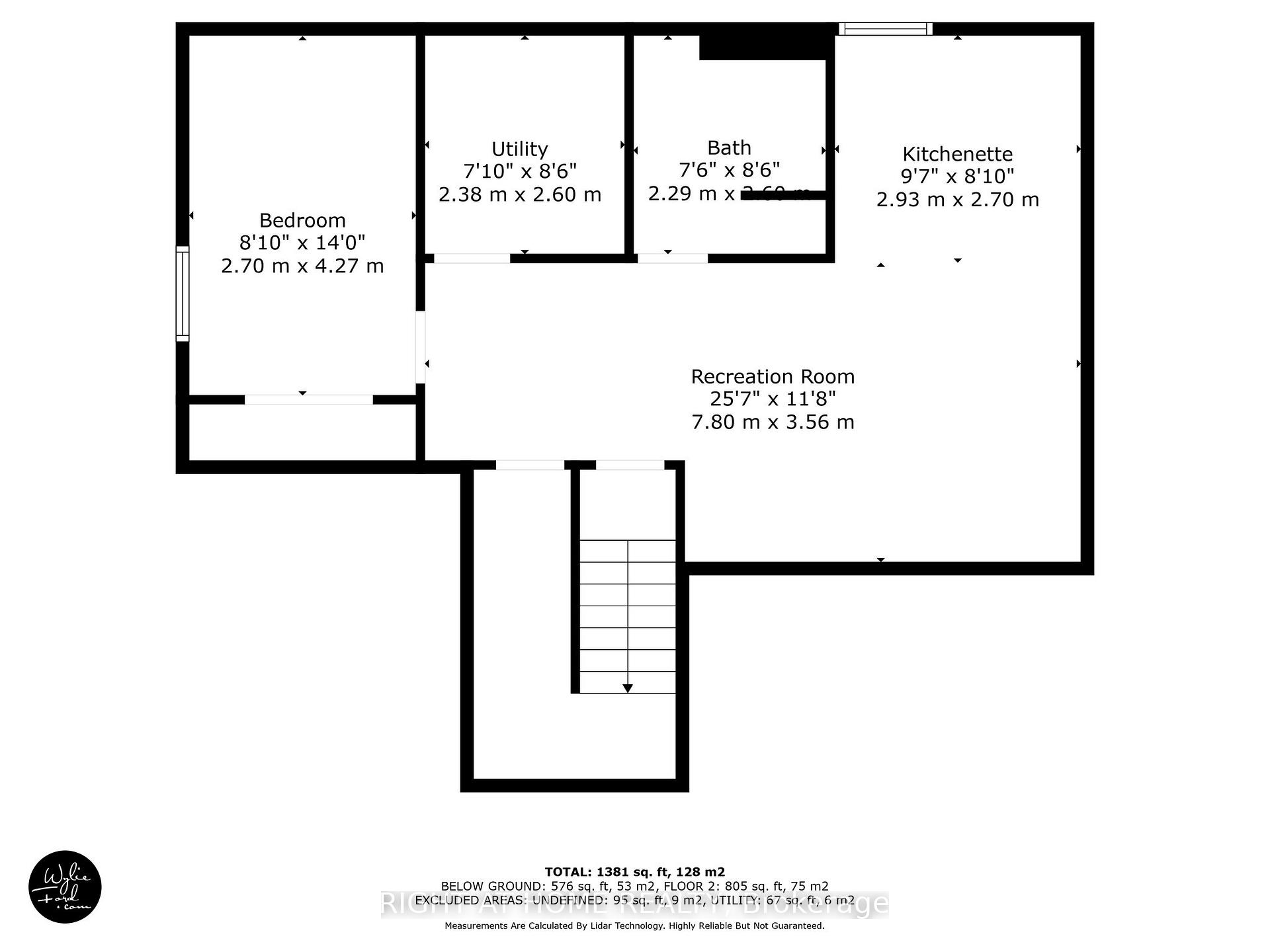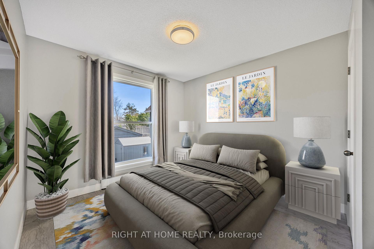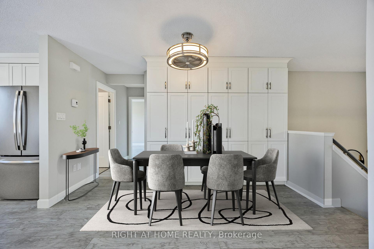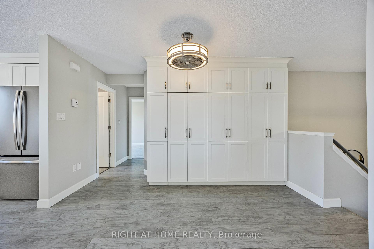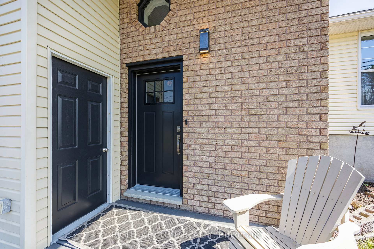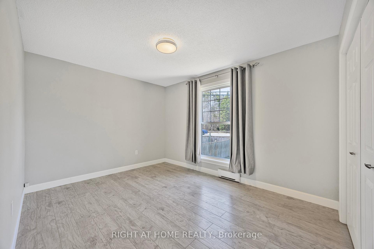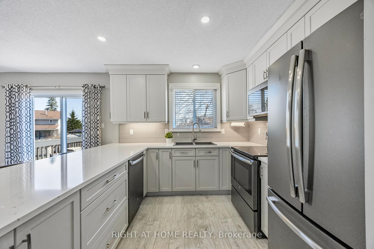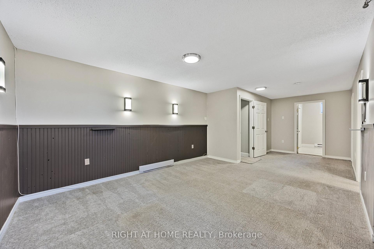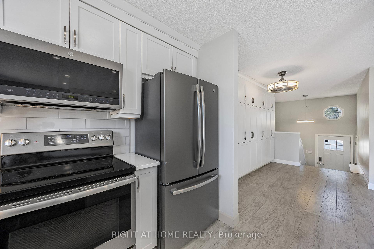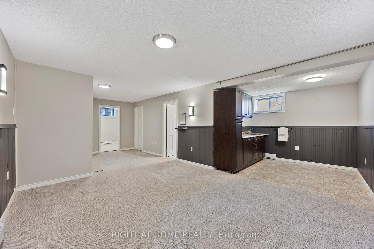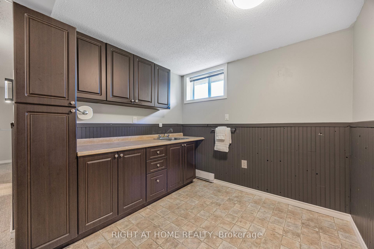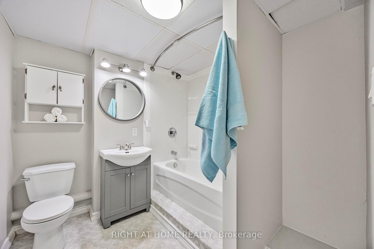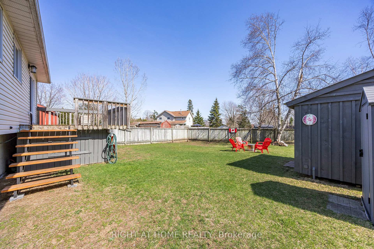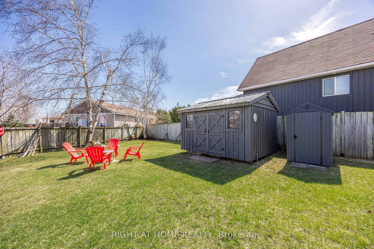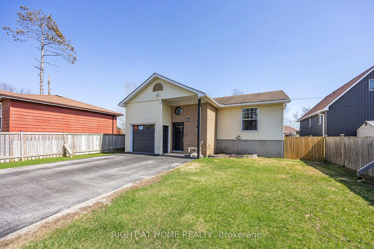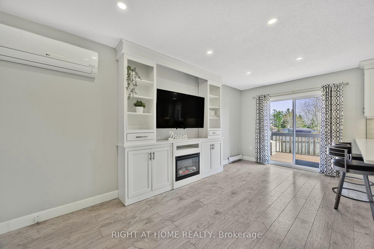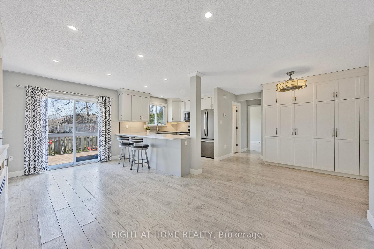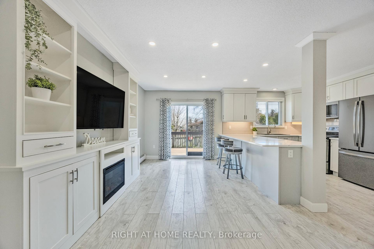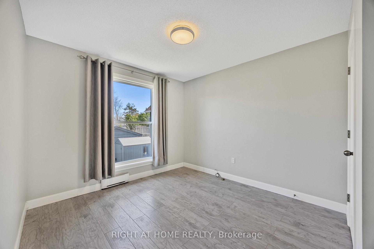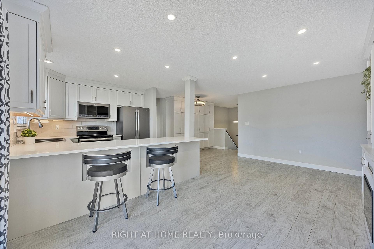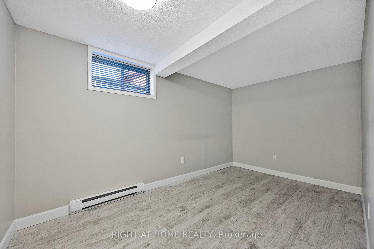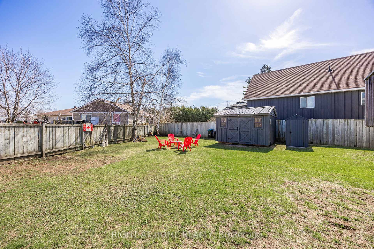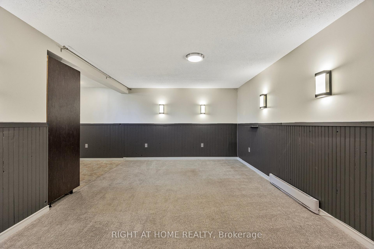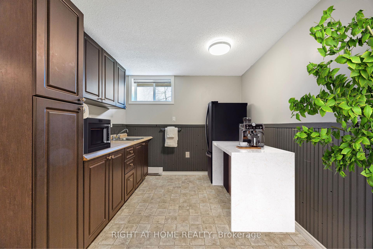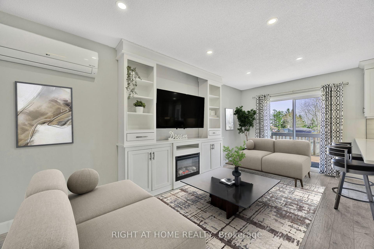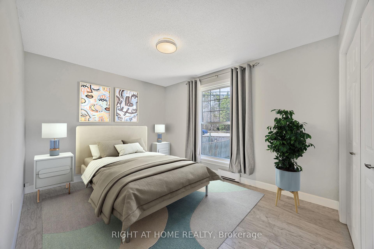$599,999
Available - For Sale
Listing ID: S12114694
9205 11 High North , Severn, L3V 0Y8, Simcoe
| Welcome to The West Shore!This beautifully renovated home is a fantastic opportunity for first-time buyers, savvy investors, or those looking to downsize. Fully move-in ready and affordably priced, it offers modern updates and comfortable living throughout.Step into the bright and stylish kitchen, featuring sleek stone countertops, upgraded stainless steel appliances, and a cozy eat-in area, perfect for casual meals and family time. The updated bathroom boasts a spacious walk-in shower and contemporary fixtures that add a fresh, modern feel.Upstairs, you'll find two generously sized bedrooms and easy-to-maintain flooring upstairs-no carpets to worry about! Step outside to a private deck ideal for barbecues, with convenient access to a fire pit for cozy evenings under the stars.The fully fenced backyard includes a powered workshop, ready for hobbies, storage, or your next big project. Downstairs, the fully finished basement offers incredible flexibility with possible separate entrance, a kitchenette, a third bedroom, a large rec room, and a second updated bathroom, perfect for a potential in-law suite or rental unit.With plenty of parking and space to turn around out front, this home truly has it all. Insulated Garage with inside entry. Storage galore both inside and out. Whether you're looking for a multigenerational living space or an income-generating investment, the possibilities are endless. Pre-inspected with no concerns! This is one you don't want to miss! |
| Price | $599,999 |
| Taxes: | $1986.00 |
| Assessment Year: | 2024 |
| Occupancy: | Vacant |
| Address: | 9205 11 High North , Severn, L3V 0Y8, Simcoe |
| Directions/Cross Streets: | Hwy 11/Beckett |
| Rooms: | 5 |
| Rooms +: | 3 |
| Bedrooms: | 2 |
| Bedrooms +: | 1 |
| Family Room: | F |
| Basement: | Finished, Full |
| Level/Floor | Room | Length(ft) | Width(ft) | Descriptions | |
| Room 1 | Main | Living Ro | 13.45 | 11.15 | Open Concept |
| Room 2 | Main | Kitchen | 18.37 | 9.84 | Open Concept, Updated, Stone Counters |
| Room 3 | Main | Dining Ro | 8.53 | 8.53 | Pantry, Open Concept |
| Room 4 | Main | Primary B | 15.09 | 9.91 | |
| Room 5 | Main | Bedroom 2 | 12.46 | 9.94 | |
| Room 6 | Main | Bathroom | 9.18 | 5.9 | 3 Pc Bath, Updated |
| Room 7 | Basement | Recreatio | 24.93 | 11.81 | |
| Room 8 | Basement | Bedroom 3 | 13.78 | 8.53 | |
| Room 9 | Basement | Bathroom | 7.54 | 7.22 | 4 Pc Bath |
| Room 10 | Basement | Kitchen | 9.18 | 6.56 | |
| Room 11 | Basement | Laundry | 8.2 | 8.2 |
| Washroom Type | No. of Pieces | Level |
| Washroom Type 1 | 3 | Main |
| Washroom Type 2 | 4 | Basement |
| Washroom Type 3 | 0 | |
| Washroom Type 4 | 0 | |
| Washroom Type 5 | 0 |
| Total Area: | 0.00 |
| Approximatly Age: | 31-50 |
| Property Type: | Detached |
| Style: | Bungalow-Raised |
| Exterior: | Vinyl Siding, Brick |
| Garage Type: | Attached |
| (Parking/)Drive: | Private Do |
| Drive Parking Spaces: | 4 |
| Park #1 | |
| Parking Type: | Private Do |
| Park #2 | |
| Parking Type: | Private Do |
| Pool: | None |
| Other Structures: | Workshop, Shed |
| Approximatly Age: | 31-50 |
| Approximatly Square Footage: | 700-1100 |
| CAC Included: | N |
| Water Included: | N |
| Cabel TV Included: | N |
| Common Elements Included: | N |
| Heat Included: | N |
| Parking Included: | N |
| Condo Tax Included: | N |
| Building Insurance Included: | N |
| Fireplace/Stove: | Y |
| Heat Type: | Heat Pump |
| Central Air Conditioning: | Other |
| Central Vac: | N |
| Laundry Level: | Syste |
| Ensuite Laundry: | F |
| Sewers: | Sewer |
| Utilities-Cable: | Y |
| Utilities-Hydro: | Y |
$
%
Years
This calculator is for demonstration purposes only. Always consult a professional
financial advisor before making personal financial decisions.
| Although the information displayed is believed to be accurate, no warranties or representations are made of any kind. |
| RIGHT AT HOME REALTY |
|
|

Saleem Akhtar
Sales Representative
Dir:
647-965-2957
Bus:
416-496-9220
Fax:
416-496-2144
| Virtual Tour | Book Showing | Email a Friend |
Jump To:
At a Glance:
| Type: | Freehold - Detached |
| Area: | Simcoe |
| Municipality: | Severn |
| Neighbourhood: | West Shore |
| Style: | Bungalow-Raised |
| Approximate Age: | 31-50 |
| Tax: | $1,986 |
| Beds: | 2+1 |
| Baths: | 2 |
| Fireplace: | Y |
| Pool: | None |
Locatin Map:
Payment Calculator:

