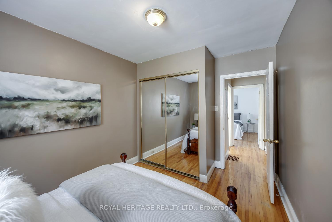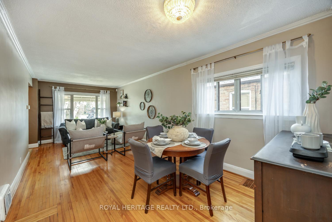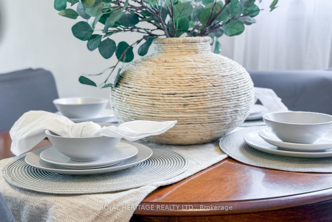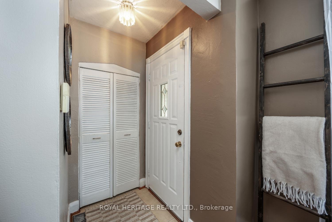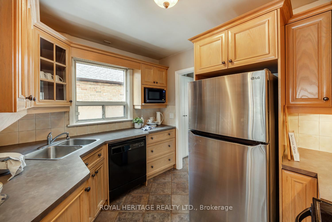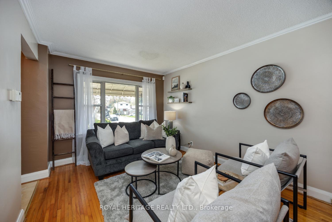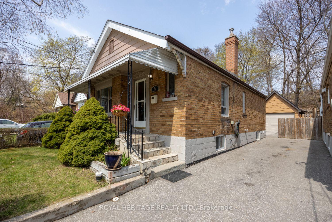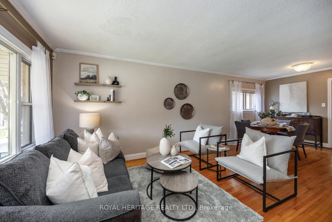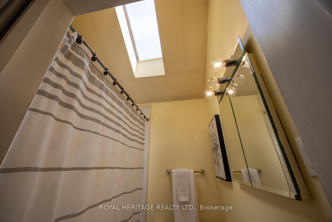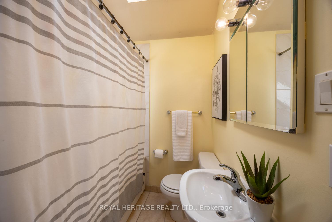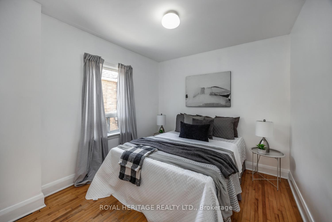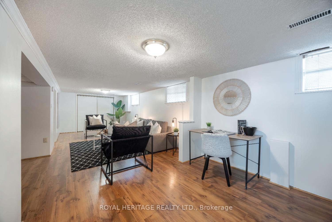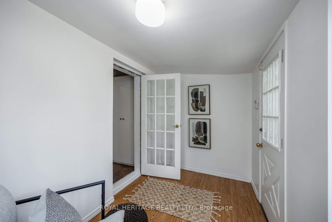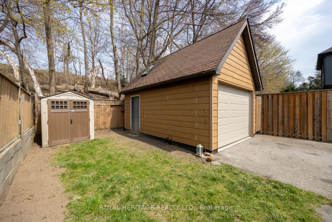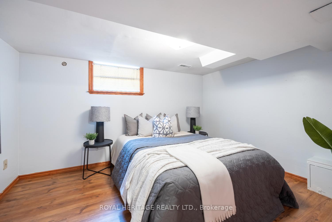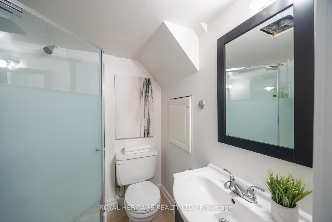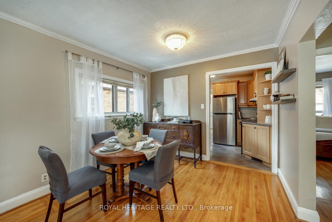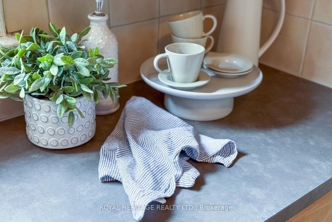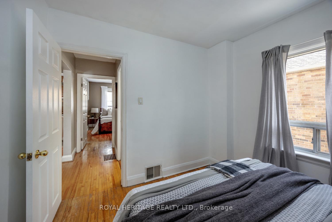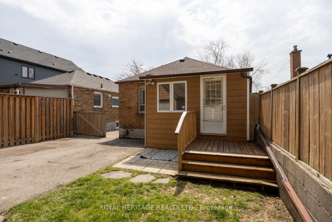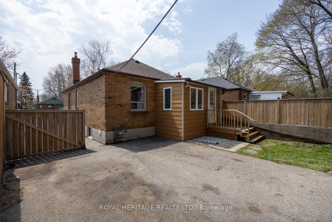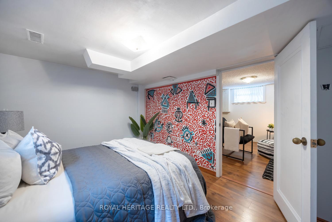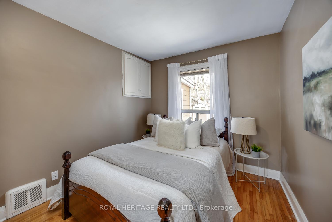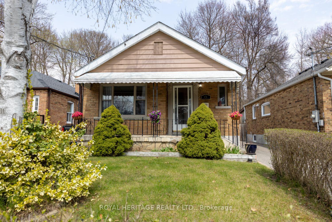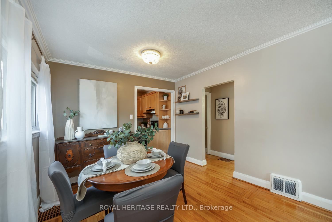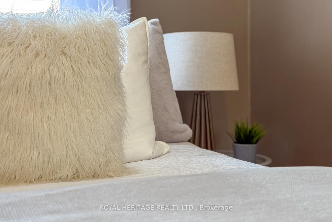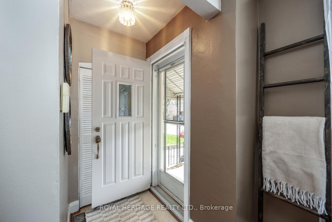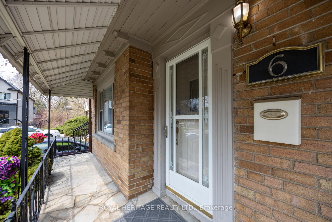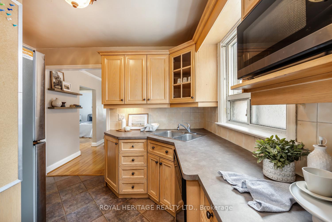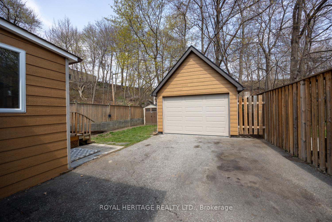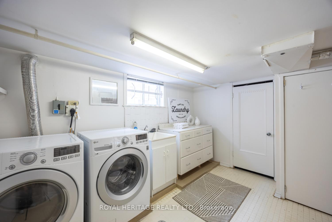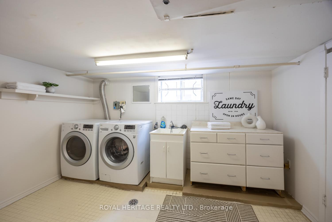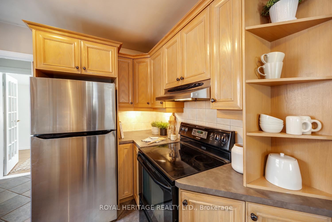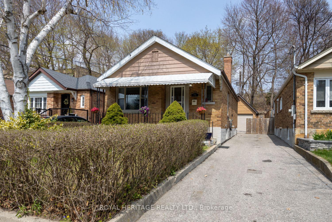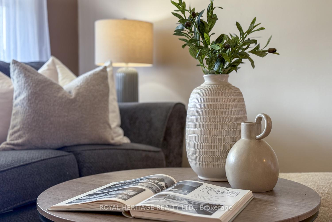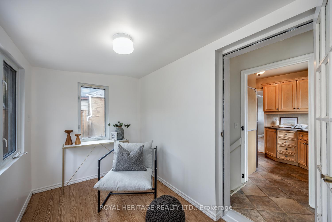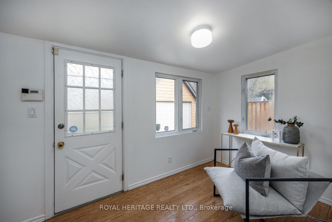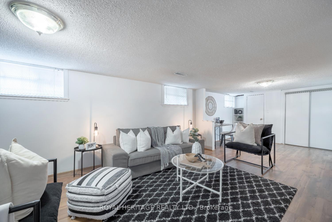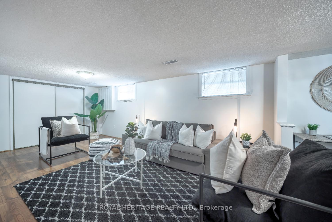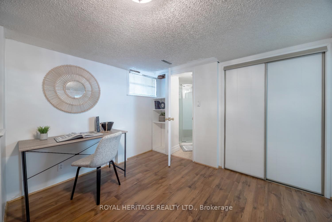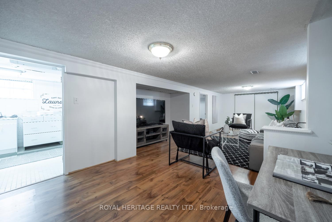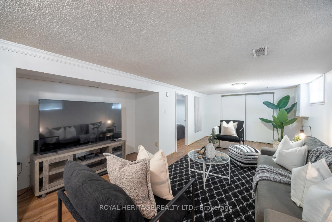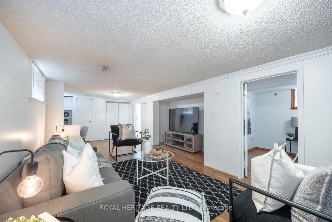$989,000
Available - For Sale
Listing ID: E12114689
6 Rhydwen Aven , Toronto, M1N 2E1, Toronto
| Welcome to this charming, all-brick bungalow nestled in the heart of sought-after Birchcliffe-Cliffside neighborhood, where comfort, style, and location come together beautifully. This well maintained 3-bdrm, 2-bath home is full of charm. Step inside and you're greeted by a bright, welcoming living room filled with natural light, the perfect space to relax or entertain. The main bathroom features a skylight that fills the space with natural light, while the updated kitchen combines style and practicality, perfect for daily use and casual entertaining. Freshly painted throughout. Downstairs, the spacious basement offers excellent in-law suite potential, including the possibility of a private entrance perfect for extended family, guests, or additional income possibilities. Outside, you'll find a newer detached garage, built to last with a durable new roof and stylish composite siding. There's room for six-car parking, so you'll never have to worry about space. The fully fenced backyard is your private oasis, backing directly onto a little bit of peaceful greenspace, a rare find in the city. All of this in a vibrant, family-friendly neighbourhood with top-rated schools, beautiful parks, community recreation, and easy access to transit, hospitals, and amenities. Plus, just minutes away, you can take in stunning views of Lake Ontario from the iconic Scarborough Bluffs. This Birchcliffe beauty truly has it all, warmth, versatility, and a location that offers the best of everything. Don't miss out! Open House Sat May 3rd & Sun May 4th 12-2pm. |
| Price | $989,000 |
| Taxes: | $4342.00 |
| Occupancy: | Owner |
| Address: | 6 Rhydwen Aven , Toronto, M1N 2E1, Toronto |
| Directions/Cross Streets: | Birchmount Rd & Kingston Rd |
| Rooms: | 7 |
| Bedrooms: | 2 |
| Bedrooms +: | 1 |
| Family Room: | F |
| Basement: | Finished |
| Level/Floor | Room | Length(ft) | Width(ft) | Descriptions | |
| Room 1 | Main | Living Ro | 23.62 | 10.17 | Combined w/Dining, Hardwood Floor |
| Room 2 | Main | Dining Ro | 23.62 | 10.17 | Combined w/Living, Hardwood Floor |
| Room 3 | Main | Kitchen | 10.5 | 8.53 | Modern Kitchen, Ceramic Floor |
| Room 4 | Main | Primary B | 13.45 | 9.18 | Hardwood Floor |
| Room 5 | Main | Bedroom | Hardwood Floor | ||
| Room 6 | Main | Bathroom | Skylight | ||
| Room 7 | Basement | Bedroom | 12.46 | 9.18 | Laminate |
| Room 8 | Basement | Recreatio | 26.24 | 11.48 | Laminate |
| Room 9 | Basement | Bathroom | 3 Pc Bath, Tile Floor |
| Washroom Type | No. of Pieces | Level |
| Washroom Type 1 | 4 | Main |
| Washroom Type 2 | 3 | Basement |
| Washroom Type 3 | 0 | |
| Washroom Type 4 | 0 | |
| Washroom Type 5 | 0 |
| Total Area: | 0.00 |
| Property Type: | Detached |
| Style: | Bungalow |
| Exterior: | Brick |
| Garage Type: | Detached |
| (Parking/)Drive: | Private |
| Drive Parking Spaces: | 4 |
| Park #1 | |
| Parking Type: | Private |
| Park #2 | |
| Parking Type: | Private |
| Pool: | None |
| Other Structures: | Garden Shed |
| Approximatly Square Footage: | 700-1100 |
| Property Features: | Fenced Yard, Hospital |
| CAC Included: | N |
| Water Included: | N |
| Cabel TV Included: | N |
| Common Elements Included: | N |
| Heat Included: | N |
| Parking Included: | N |
| Condo Tax Included: | N |
| Building Insurance Included: | N |
| Fireplace/Stove: | N |
| Heat Type: | Forced Air |
| Central Air Conditioning: | Window Unit |
| Central Vac: | N |
| Laundry Level: | Syste |
| Ensuite Laundry: | F |
| Sewers: | Sewer |
| Utilities-Cable: | Y |
| Utilities-Hydro: | Y |
$
%
Years
This calculator is for demonstration purposes only. Always consult a professional
financial advisor before making personal financial decisions.
| Although the information displayed is believed to be accurate, no warranties or representations are made of any kind. |
| ROYAL HERITAGE REALTY LTD. |
|
|

Saleem Akhtar
Sales Representative
Dir:
647-965-2957
Bus:
416-496-9220
Fax:
416-496-2144
| Virtual Tour | Book Showing | Email a Friend |
Jump To:
At a Glance:
| Type: | Freehold - Detached |
| Area: | Toronto |
| Municipality: | Toronto E06 |
| Neighbourhood: | Birchcliffe-Cliffside |
| Style: | Bungalow |
| Tax: | $4,342 |
| Beds: | 2+1 |
| Baths: | 2 |
| Fireplace: | N |
| Pool: | None |
Locatin Map:
Payment Calculator:

