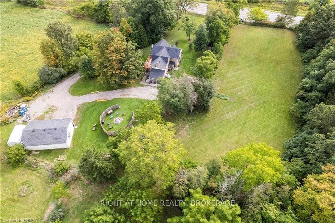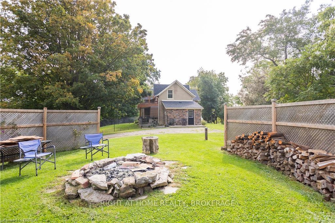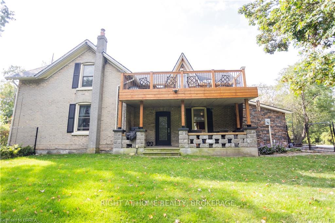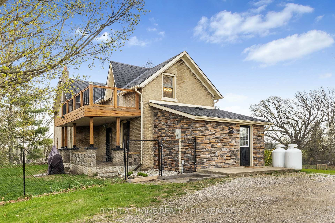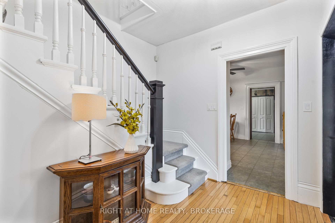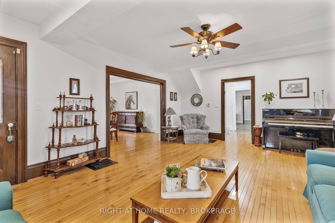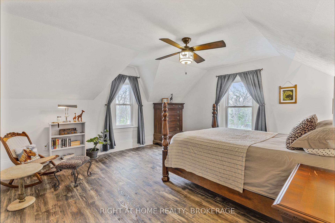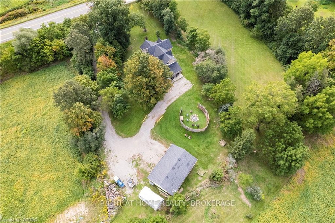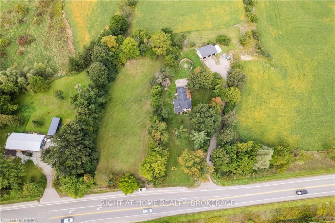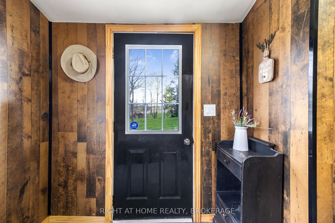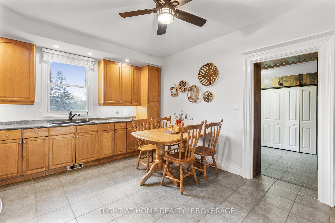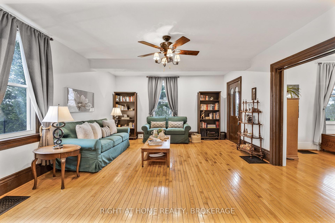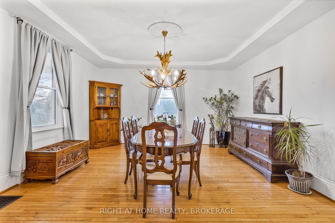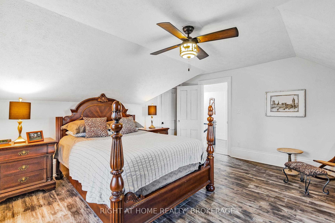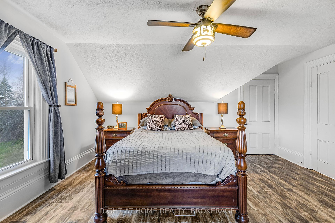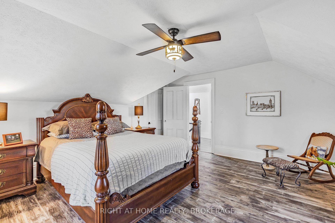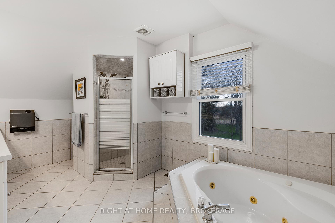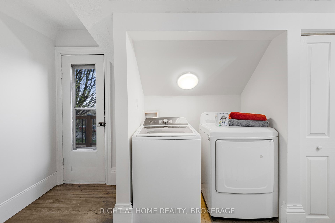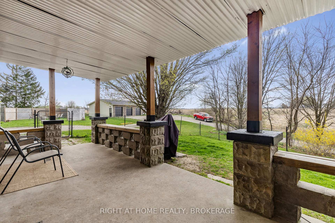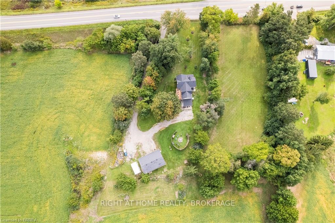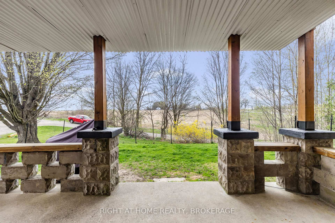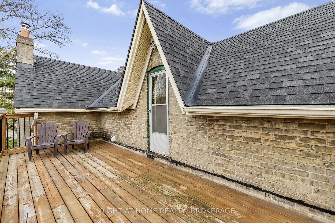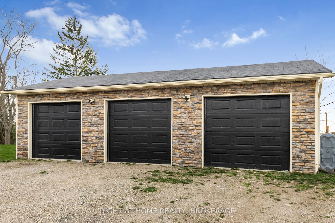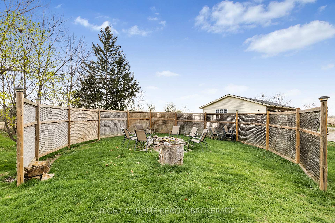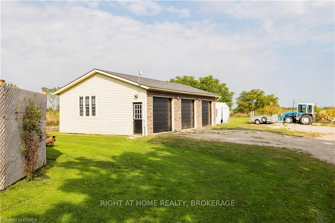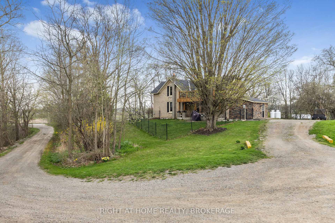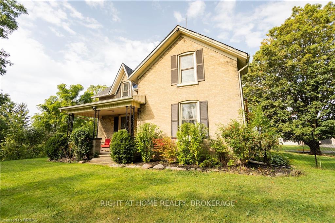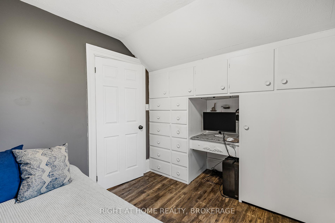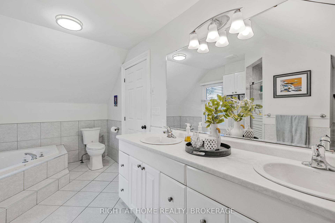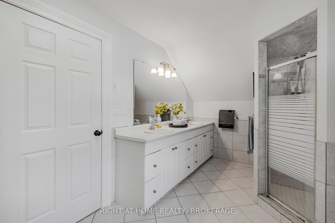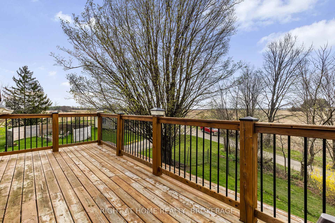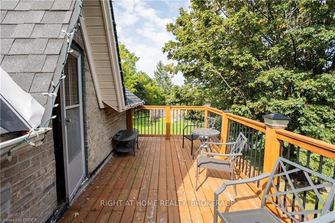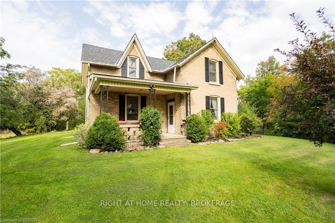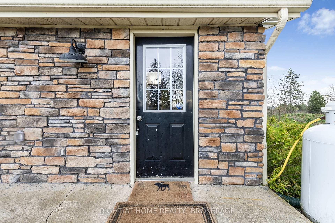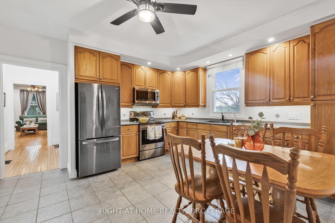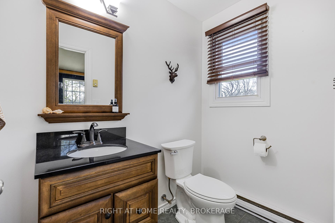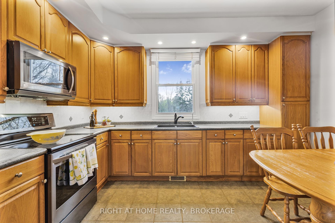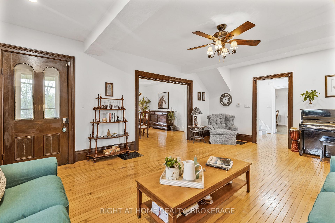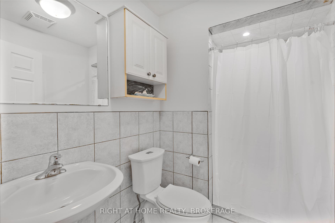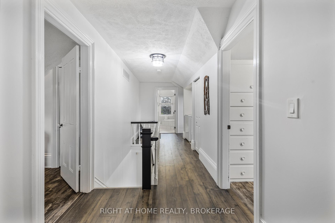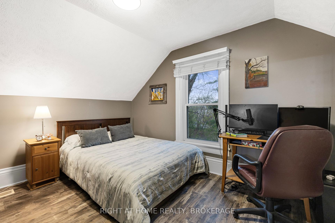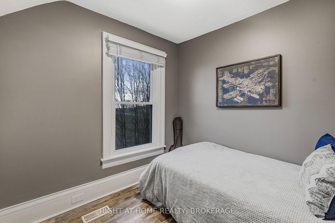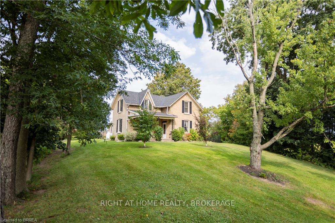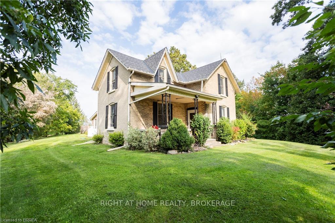$899,900
Available - For Sale
Listing ID: X12114687
489 Cockshutt Road , Brant, N0E 1K0, Brant
| Welcome to this exquisite country property! This century home brims with character and charm, offering a peaceful and picturesque setting perfect for those seeking tranquility and beauty. The blend of antique aesthetics with contemporary amenities creates a living space that is both functional and enchanting. This beautiful home features 3 bedrooms and 2.5 bathrooms. The main floor offers a spacious eat-in kitchen with stainless steel appliances, ample storage and breathtaking views of the lush property. Enjoy downtime on your lovely front porch, accessible from the kitchen. Additional interior highlights include a conveniently located mud room at the back of the home with a 2-piece powder room, for easy access. The expansive family room exudes a warm farmhouse feel, while the large dining room is adorned with large windows, a coffered ceiling, and a stunning chandelier made from deer and moose antlers, perfectly fitting the room's aesthetic. Hardwood floors grace both the family room and dining room. The large primary bedroom includes a walk-in closet, and the second floor boasts a 5-piece main bath and a convenient laundry area. Step out from the second floor to the upstairs terrace to lounge and enjoy the peaceful outdoor sounds. The property spans over 2.7 acres of lush greenery, providing a serene and picturesque environment. If you love gardening, a large fruit and vegetable garden awaits your cultivation, offering the freshness of homegrown produce. A custom firepit area is perfect for gatherings and cozy evenings with friends and family. The property includes a fully insulated, heated, and detached triple-car garage with a workshop, currently set up with a games area for both kids and adults to enjoy quality time together. This property is a sanctuary from the hustle and bustle, connecting you to the enduring legacy of rural life. Experience the beauty and tranquility of this stunning country property by calling it "home". |
| Price | $899,900 |
| Taxes: | $4568.89 |
| Assessment Year: | 2025 |
| Occupancy: | Owner |
| Address: | 489 Cockshutt Road , Brant, N0E 1K0, Brant |
| Acreage: | 2-4.99 |
| Directions/Cross Streets: | Cockshutt Road & Indian Line Road |
| Rooms: | 8 |
| Bedrooms: | 3 |
| Bedrooms +: | 0 |
| Family Room: | T |
| Basement: | Other |
| Level/Floor | Room | Length(ft) | Width(ft) | Descriptions | |
| Room 1 | Main | Kitchen | 15.09 | 12.99 | Ceramic Floor, Eat-in Kitchen |
| Room 2 | Main | Dining Ro | 20.99 | 15.09 | Combined w/Living, Hardwood Floor |
| Room 3 | Main | Family Ro | 15.25 | 14.92 | Hardwood Floor |
| Room 4 | Main | Bathroom | 8.66 | 5.58 | 3 Pc Bath |
| Room 5 | Main | Bathroom | 682.24 | 4.43 | 2 Pc Bath |
| Room 6 | Main | Mud Room | 6.76 | 6.66 | Ceramic Floor |
| Room 7 | Second | Primary B | 15.58 | 15.09 | Vinyl Floor |
| Room 8 | Second | Bedroom 2 | 12.6 | 10.33 | Vinyl Floor |
| Room 9 | Second | Bedroom 3 | 12.6 | 10.33 | Vinyl Floor |
| Room 10 | Second | Bathroom | 15.15 | 8.92 | |
| Room 11 | Second | Laundry | 4.99 | 3.08 | Vinyl Floor |
| Washroom Type | No. of Pieces | Level |
| Washroom Type 1 | 2 | Main |
| Washroom Type 2 | 3 | Main |
| Washroom Type 3 | 5 | Second |
| Washroom Type 4 | 0 | |
| Washroom Type 5 | 0 | |
| Washroom Type 6 | 2 | Main |
| Washroom Type 7 | 3 | Main |
| Washroom Type 8 | 5 | Second |
| Washroom Type 9 | 0 | |
| Washroom Type 10 | 0 |
| Total Area: | 0.00 |
| Approximatly Age: | 100+ |
| Property Type: | Detached |
| Style: | 2-Storey |
| Exterior: | Brick |
| Garage Type: | Detached |
| Drive Parking Spaces: | 13 |
| Pool: | None |
| Approximatly Age: | 100+ |
| Approximatly Square Footage: | 2000-2500 |
| Property Features: | Wooded/Treed, Place Of Worship |
| CAC Included: | N |
| Water Included: | N |
| Cabel TV Included: | N |
| Common Elements Included: | N |
| Heat Included: | N |
| Parking Included: | N |
| Condo Tax Included: | N |
| Building Insurance Included: | N |
| Fireplace/Stove: | N |
| Heat Type: | Forced Air |
| Central Air Conditioning: | Central Air |
| Central Vac: | N |
| Laundry Level: | Syste |
| Ensuite Laundry: | F |
| Elevator Lift: | False |
| Sewers: | Septic |
$
%
Years
This calculator is for demonstration purposes only. Always consult a professional
financial advisor before making personal financial decisions.
| Although the information displayed is believed to be accurate, no warranties or representations are made of any kind. |
| RIGHT AT HOME REALTY, BROKERAGE |
|
|

Saleem Akhtar
Sales Representative
Dir:
647-965-2957
Bus:
416-496-9220
Fax:
416-496-2144
| Virtual Tour | Book Showing | Email a Friend |
Jump To:
At a Glance:
| Type: | Freehold - Detached |
| Area: | Brant |
| Municipality: | Brant |
| Neighbourhood: | Brantford Twp |
| Style: | 2-Storey |
| Approximate Age: | 100+ |
| Tax: | $4,568.89 |
| Beds: | 3 |
| Baths: | 3 |
| Fireplace: | N |
| Pool: | None |
Locatin Map:
Payment Calculator:

