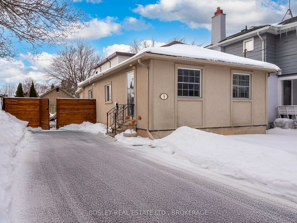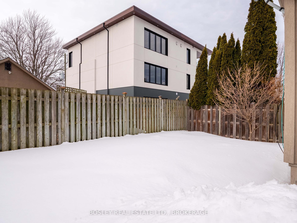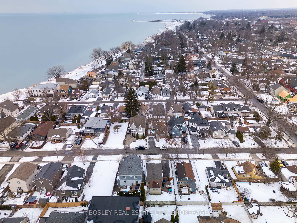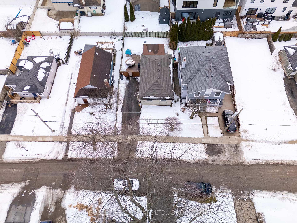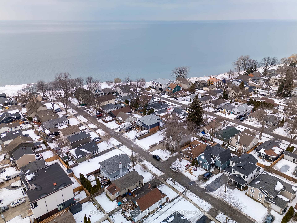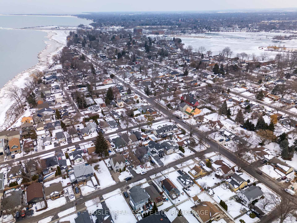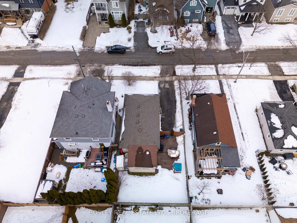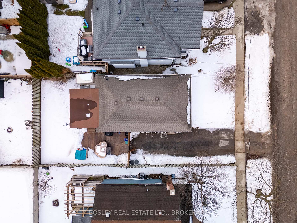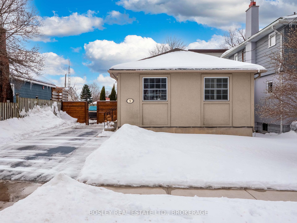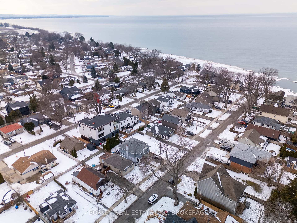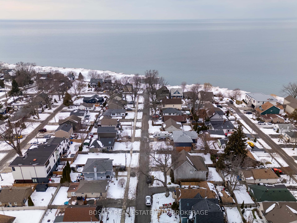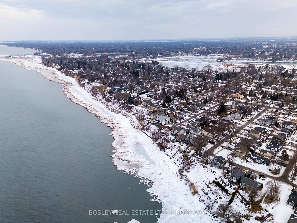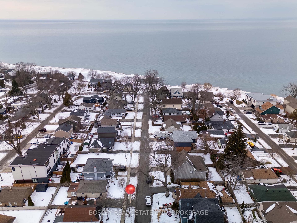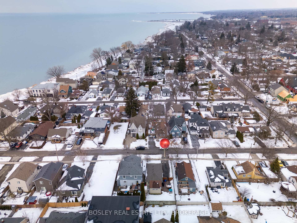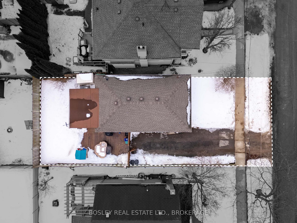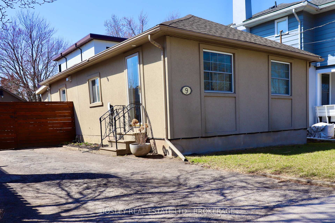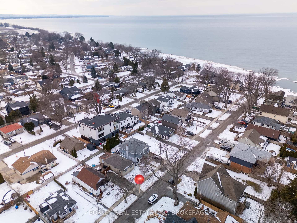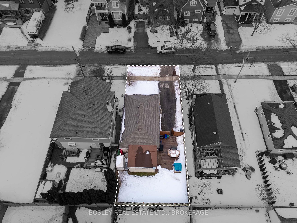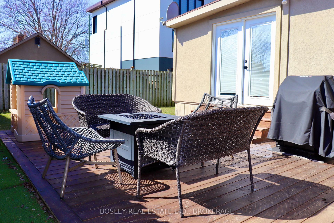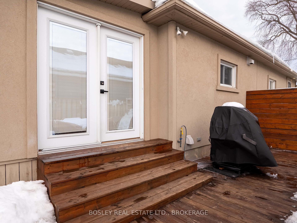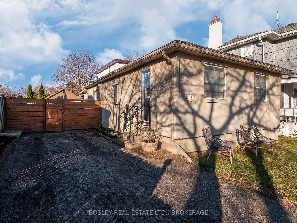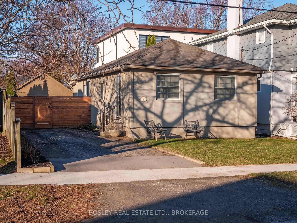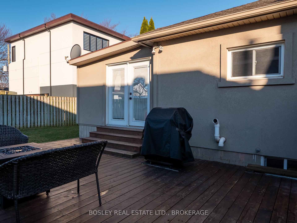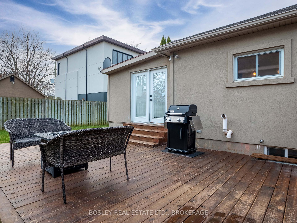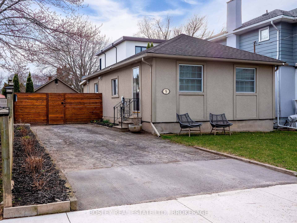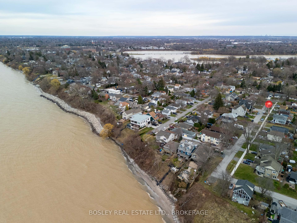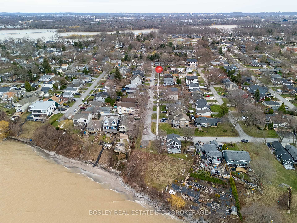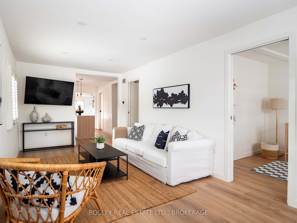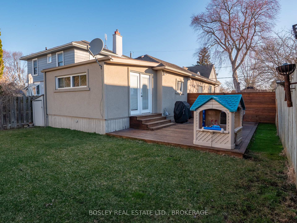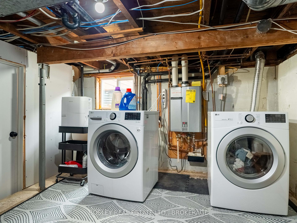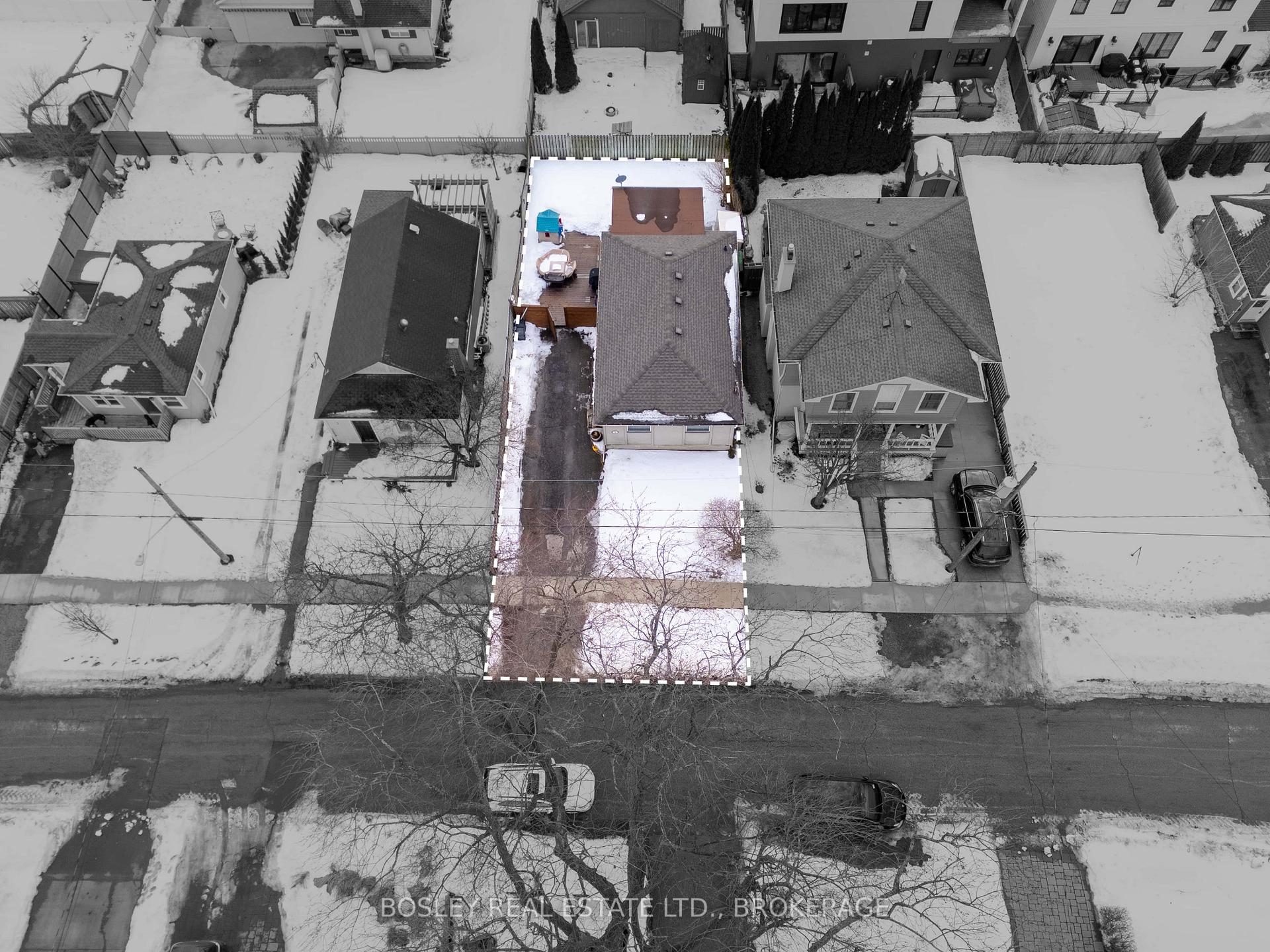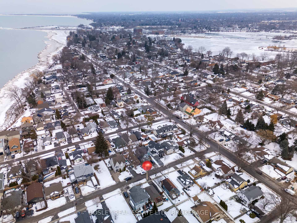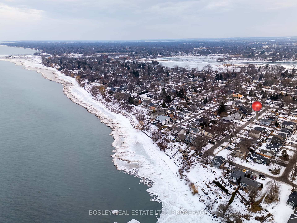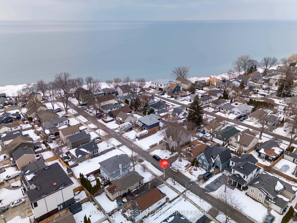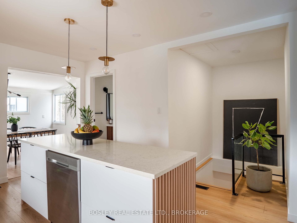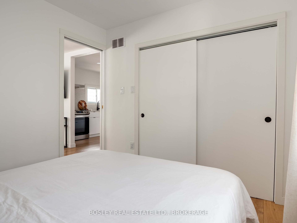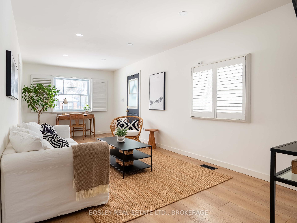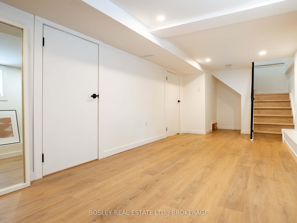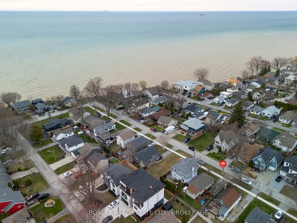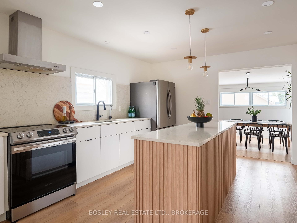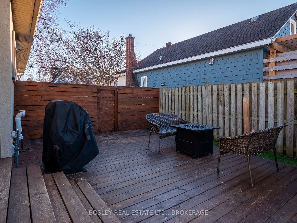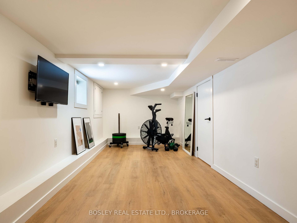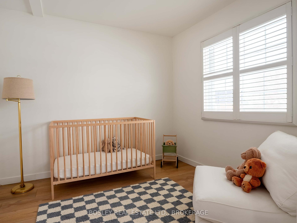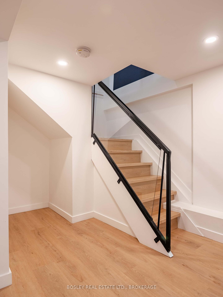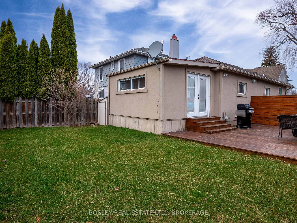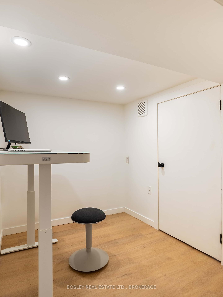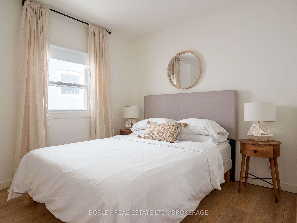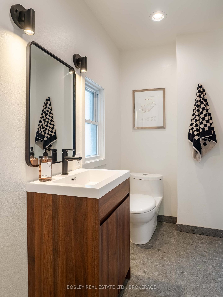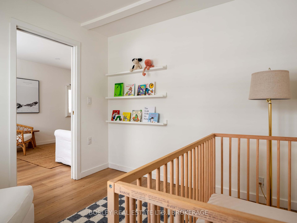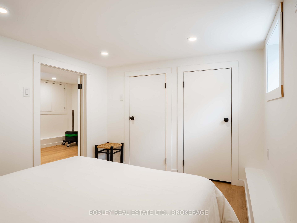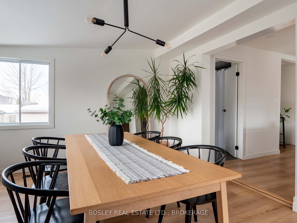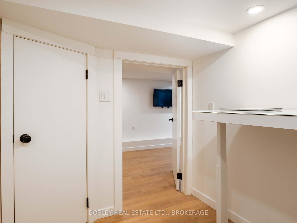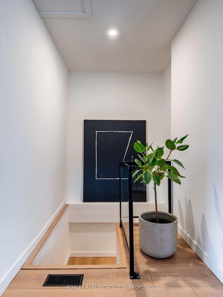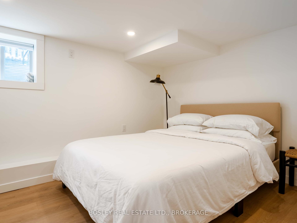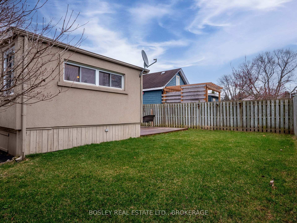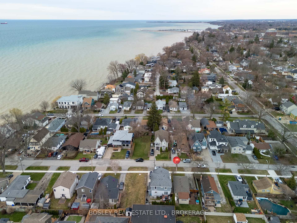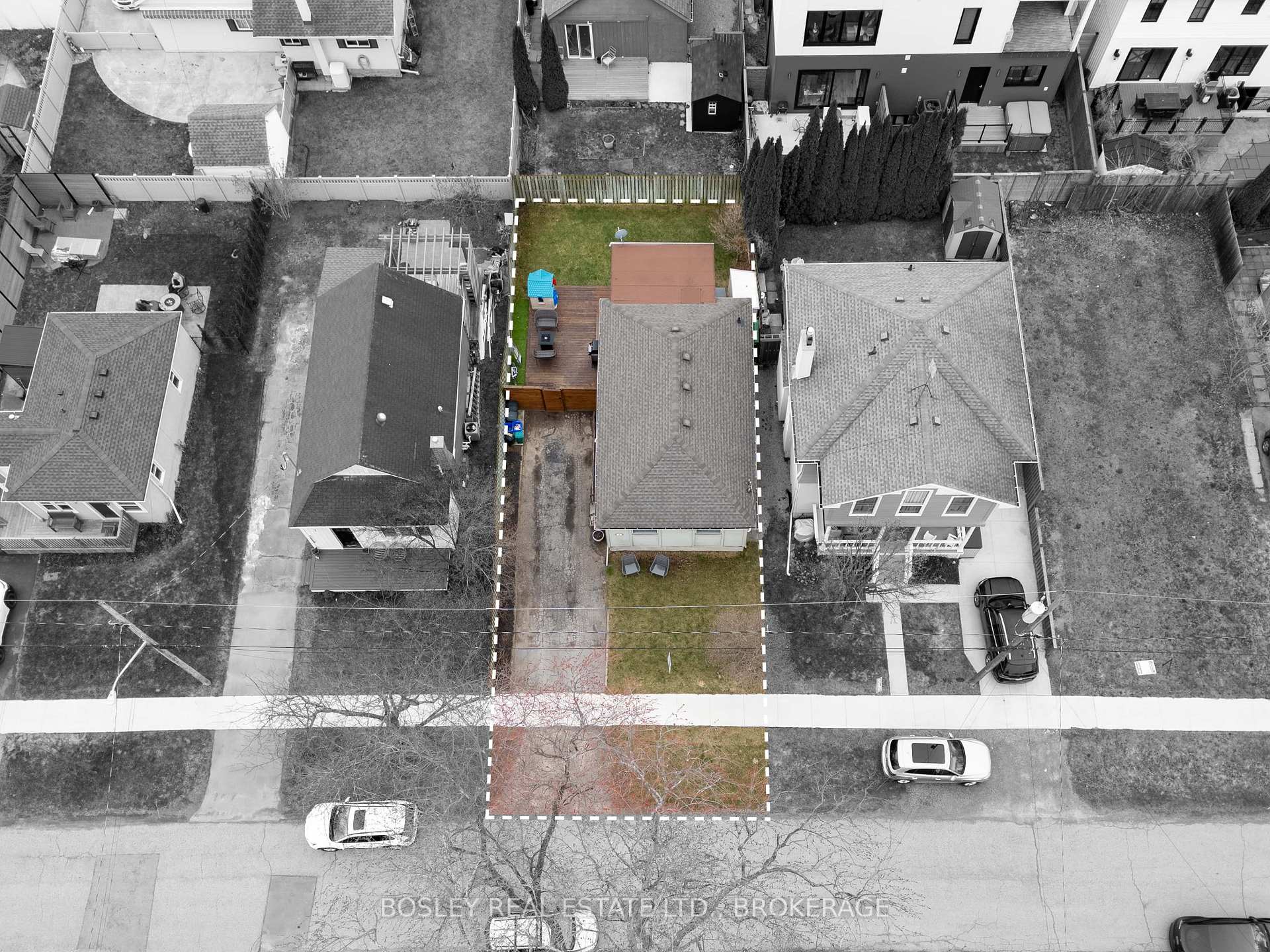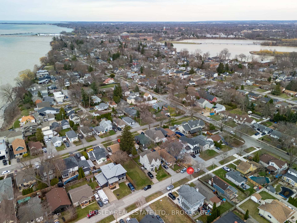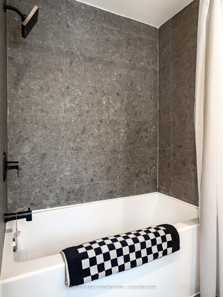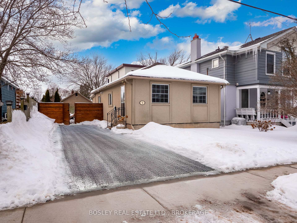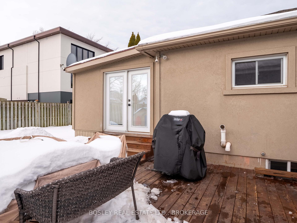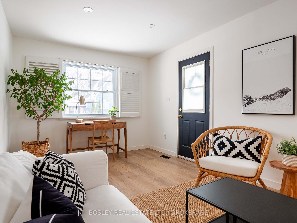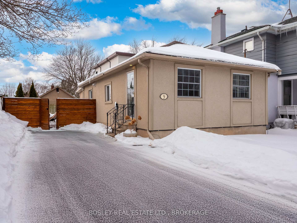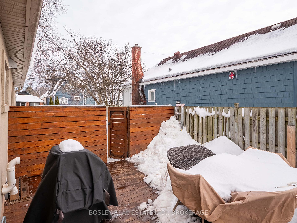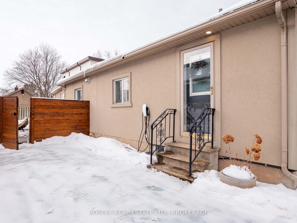$699,000
Available - For Sale
Listing ID: X11990640
9 Shelley Aven , St. Catharines, L2N 5L4, Niagara
| Come fall in love with this home, just one block from Lake Ontario in picturesque Port Dalhousie. The homeowners often speak about the neighbourhood, the amazing neighbours, and the strong sense of community. Immerse yourself in the lifestyle of this waterfront area, just minutes from the beach, shopping, great restaurants, parks, and trails.This home has been fully renovated in the past couple of years and is 100% move-in ready. With nearly 1,300 sq. ft. of living space, including a finished basement with a third bedroom, office space, and laundry, theres plenty of room to enjoy. The upper floor has a great flow, with the sleek, updated kitchen at the heart of the home. The dining area at the back opens onto a large deck and manicured lawn, perfect for entertaining. At the front, the living room offers plenty of versatility for different furniture layouts. Two good-sized bedrooms and an updated four-piece bath complete the main floor. Come see what the Port lifestyle has to offer you! |
| Price | $699,000 |
| Taxes: | $4290.00 |
| Assessment Year: | 2024 |
| Occupancy: | Owner |
| Address: | 9 Shelley Aven , St. Catharines, L2N 5L4, Niagara |
| Directions/Cross Streets: | Main and Corbett |
| Rooms: | 8 |
| Bedrooms: | 2 |
| Bedrooms +: | 1 |
| Family Room: | T |
| Basement: | Full, Finished |
| Level/Floor | Room | Length(ft) | Width(ft) | Descriptions | |
| Room 1 | Main | Living Ro | 21.09 | 10 | |
| Room 2 | Main | Dining Ro | 13.42 | 11.25 | |
| Room 3 | Main | Kitchen | 13.84 | 11.25 | |
| Room 4 | Main | Bedroom | 9.58 | 9.09 | |
| Room 5 | Main | Bedroom 2 | 10.33 | 9.84 | |
| Room 6 | Main | Bathroom | 6.46 | 10.23 | 4 Pc Bath |
| Room 7 | Basement | Family Ro | 22.8 | 8.53 | |
| Room 8 | Basement | Bedroom | 11.48 | 9.18 |
| Washroom Type | No. of Pieces | Level |
| Washroom Type 1 | 4 | |
| Washroom Type 2 | 0 | |
| Washroom Type 3 | 0 | |
| Washroom Type 4 | 0 | |
| Washroom Type 5 | 0 |
| Total Area: | 0.00 |
| Approximatly Age: | 51-99 |
| Property Type: | Detached |
| Style: | Bungalow |
| Exterior: | Stucco (Plaster) |
| Garage Type: | None |
| (Parking/)Drive: | Private |
| Drive Parking Spaces: | 2 |
| Park #1 | |
| Parking Type: | Private |
| Park #2 | |
| Parking Type: | Private |
| Pool: | None |
| Approximatly Age: | 51-99 |
| Approximatly Square Footage: | 700-1100 |
| Property Features: | Public Trans, School Bus Route |
| CAC Included: | N |
| Water Included: | N |
| Cabel TV Included: | N |
| Common Elements Included: | N |
| Heat Included: | N |
| Parking Included: | N |
| Condo Tax Included: | N |
| Building Insurance Included: | N |
| Fireplace/Stove: | N |
| Heat Type: | Forced Air |
| Central Air Conditioning: | Central Air |
| Central Vac: | N |
| Laundry Level: | Syste |
| Ensuite Laundry: | F |
| Sewers: | Sewer |
$
%
Years
This calculator is for demonstration purposes only. Always consult a professional
financial advisor before making personal financial decisions.
| Although the information displayed is believed to be accurate, no warranties or representations are made of any kind. |
| BOSLEY REAL ESTATE LTD., BROKERAGE |
|
|

Saleem Akhtar
Sales Representative
Dir:
647-965-2957
Bus:
416-496-9220
Fax:
416-496-2144
| Book Showing | Email a Friend |
Jump To:
At a Glance:
| Type: | Freehold - Detached |
| Area: | Niagara |
| Municipality: | St. Catharines |
| Neighbourhood: | 438 - Port Dalhousie |
| Style: | Bungalow |
| Approximate Age: | 51-99 |
| Tax: | $4,290 |
| Beds: | 2+1 |
| Baths: | 1 |
| Fireplace: | N |
| Pool: | None |
Locatin Map:
Payment Calculator:

