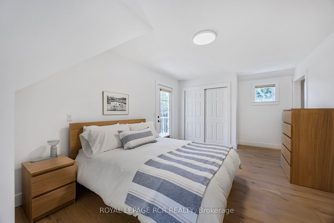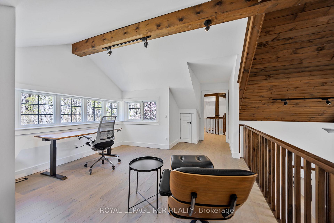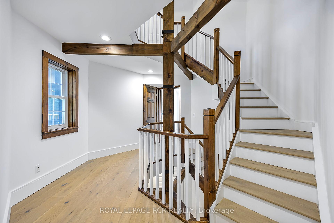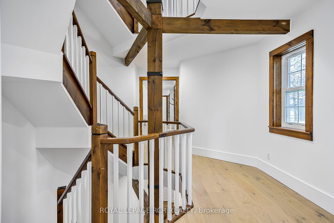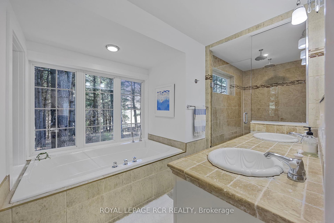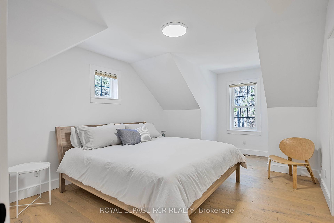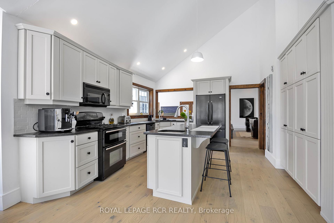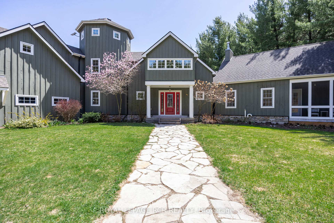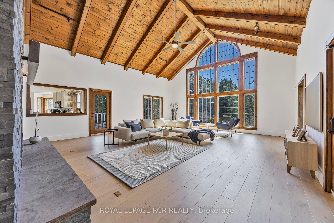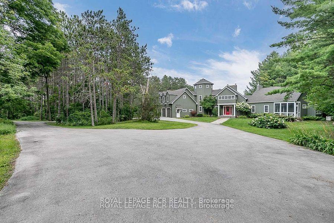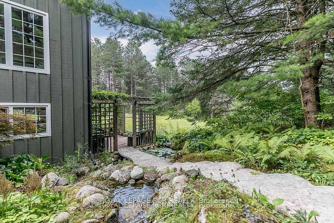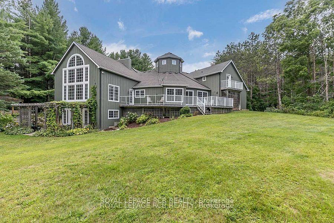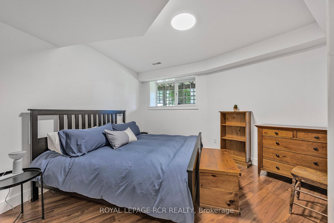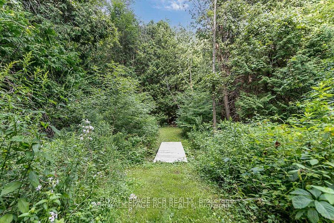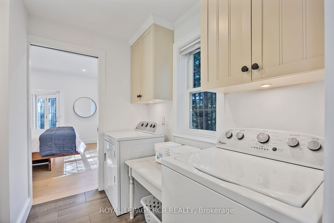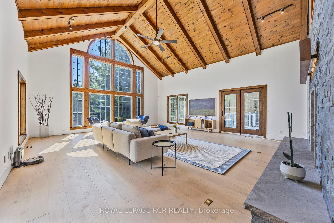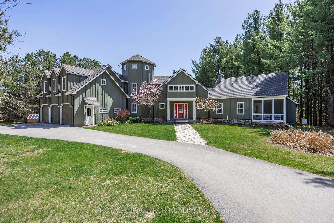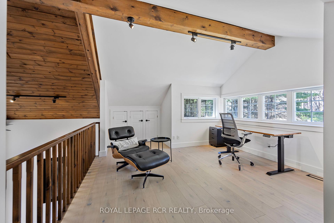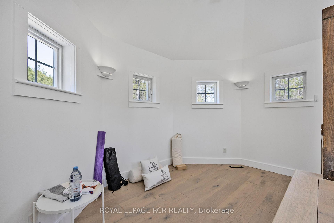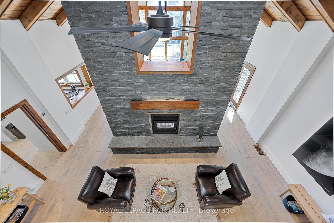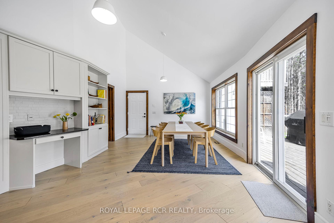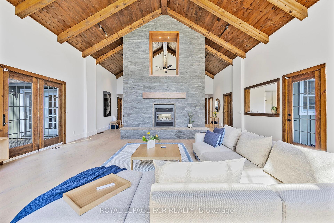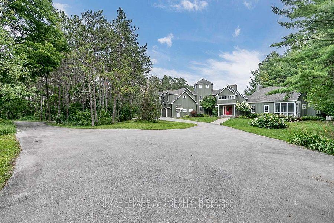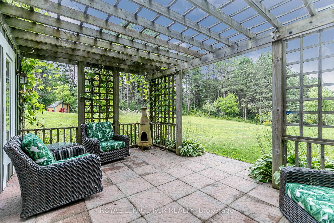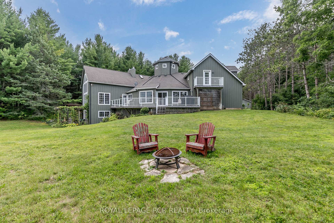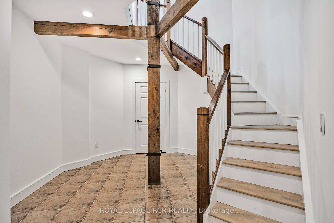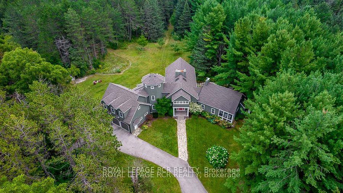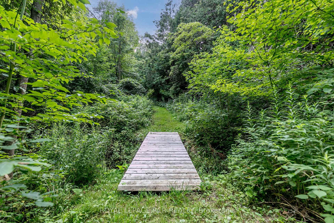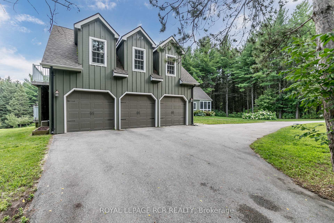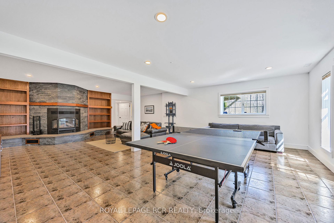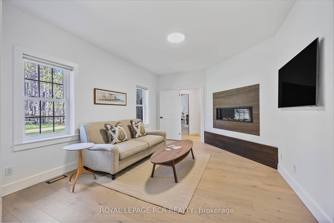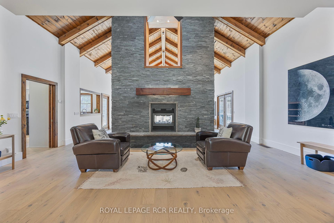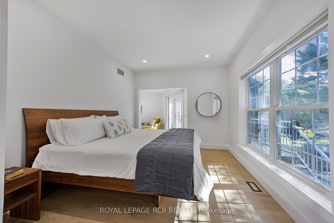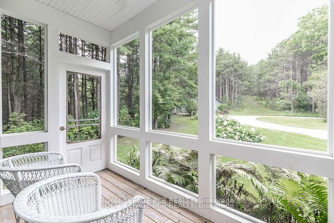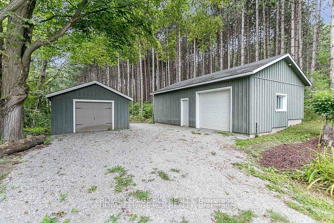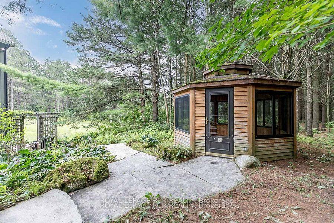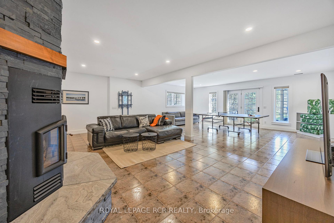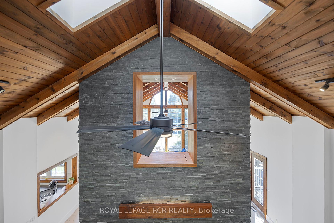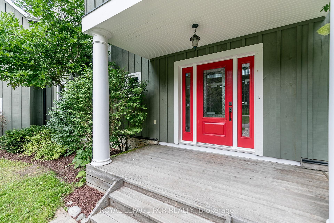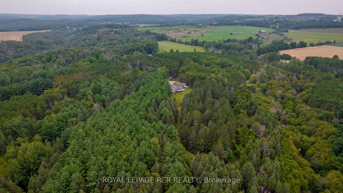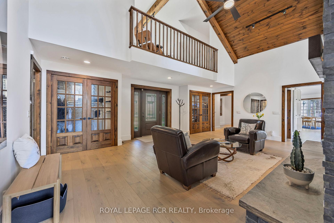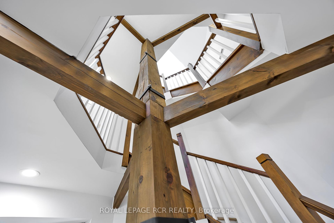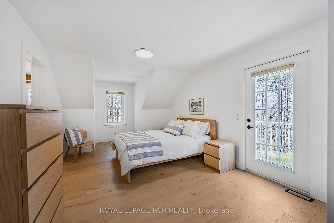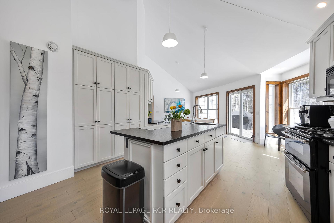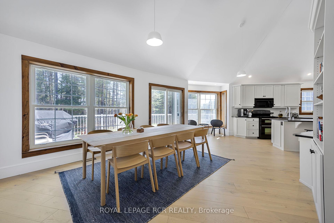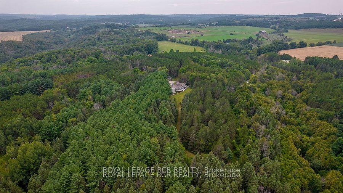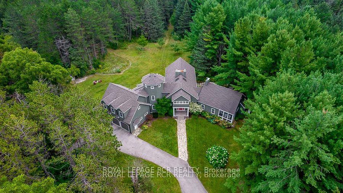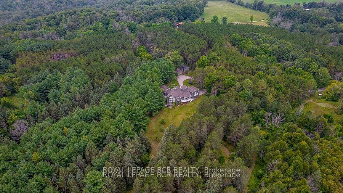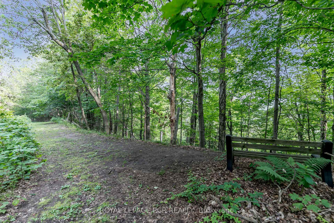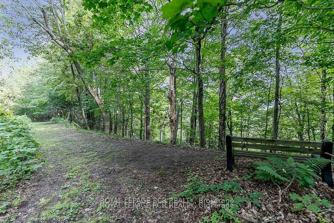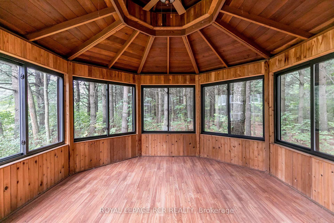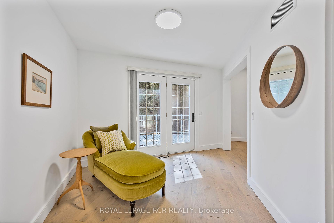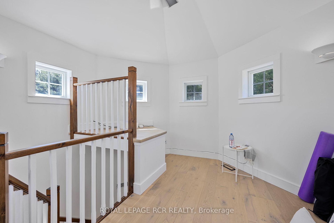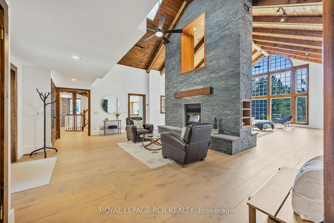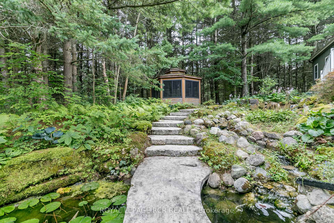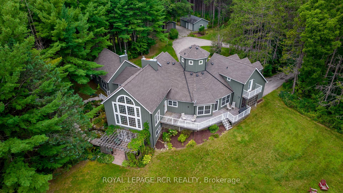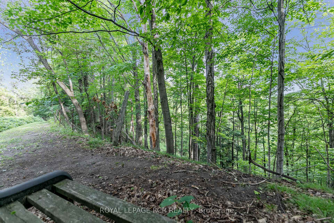$2,950,000
Available - For Sale
Listing ID: X12114588
428510 25th Side , Mono, L9V 1G4, Dufferin
| Welcome to "Ash Croft" set on 47 acres with stunning views, manicured grounds, 2.5 km of groomed hiking trails, bubbling spring stream and the most amazing lookout overlooking Sheldon. Enter through the shady tree-lined driveway that brings you to the circular entrance which introduces you this architectural home nestled perfectly in it's private surroundings. Enter and instantly be greeted with a grand foyer leading into the Great Room with a 2 sided efficient wood burning fireplace, 18ft beam ceilings and full south facing window walls bringing in the beauty of outside. The gourmet kitchen boasts granite countertops, center island, pantry, large dining area with walk-out to deck and yard. The main floor private primary retreat is a dream w/views of the backyard, separate living, separate sitting area w/ walk out to deck, 5 pc ensuite, laundry area and a galley of closets & storage space, In floor heating and a private Muskoka sun porch. You could not want for more! The second floor features 2 bedrooms (one with a deck), loft area overlooking the great room perfect for an office space. The third level Turett is an ideal yoga space, 2nd office or play area. Hardwood flooring main, second and third level 2025, all new light fixtures and ceiling fans 2025, updated 2nd floor and main floor washrooms 2025, new hardware throughout home 2025, ceilings, walls and trim painted 2025, kitchen cabinetry professional sprayed 2025, Driveway 2023, Roof, 2016, Furnace/AC 2016, *Taxes Reflect Manage Forest Incentive Program* |
| Price | $2,950,000 |
| Taxes: | $6463.99 |
| Occupancy: | Owner |
| Address: | 428510 25th Side , Mono, L9V 1G4, Dufferin |
| Acreage: | 25-49.99 |
| Directions/Cross Streets: | Mono-Adj Town Line & 25th Sdrd |
| Rooms: | 8 |
| Rooms +: | 3 |
| Bedrooms: | 3 |
| Bedrooms +: | 1 |
| Family Room: | T |
| Basement: | Finished wit |
| Level/Floor | Room | Length(ft) | Width(ft) | Descriptions | |
| Room 1 | Main | Great Roo | 38.38 | 22.11 | Hardwood Floor, 2 Way Fireplace, Cathedral Ceiling(s) |
| Room 2 | Main | Kitchen | 15.88 | 13.78 | Hardwood Floor, W/O To Deck, Combined w/Dining |
| Room 3 | Main | Dining Ro | 24.08 | 14.6 | Hardwood Floor, Combined w/Kitchen |
| Room 4 | Main | Primary B | 13.78 | 10.69 | Hardwood Floor, W/O To Deck, 5 Pc Ensuite |
| Room 5 | Main | Living Ro | 16.07 | 11.81 | Hardwood Floor, Fireplace, Combined w/Br |
| Room 6 | Second | Bedroom | 20.89 | 11.15 | Hardwood Floor, Semi Ensuite, W/O To Balcony |
| Room 7 | Second | Bedroom | 16.07 | 11.48 | Hardwood Floor, Semi Ensuite, Overlooks Frontyard |
| Room 8 | Second | Loft | 19.09 | 12.99 | Hardwood Floor, Overlooks Living |
| Room 9 | Third | Loft | 12.1 | 9.87 | Hardwood Floor |
| Room 10 | Lower | Recreatio | 32.24 | 22.57 | Walk-Out, Fireplace, Fireplace |
| Room 11 | Lower | Bedroom 4 | 14.89 | 14.69 | Laminate, 3 Pc Ensuite, Window |
| Room 12 | Lower | Other | 15.09 | 14.89 | Laminate, Window |
| Washroom Type | No. of Pieces | Level |
| Washroom Type 1 | 2 | Main |
| Washroom Type 2 | 5 | Main |
| Washroom Type 3 | 4 | Second |
| Washroom Type 4 | 3 | Lower |
| Washroom Type 5 | 2 | Lower |
| Total Area: | 0.00 |
| Approximatly Age: | 16-30 |
| Property Type: | Detached |
| Style: | 2-Storey |
| Exterior: | Board & Batten , Stone |
| Garage Type: | Attached |
| (Parking/)Drive: | Private |
| Drive Parking Spaces: | 15 |
| Park #1 | |
| Parking Type: | Private |
| Park #2 | |
| Parking Type: | Private |
| Pool: | None |
| Other Structures: | Garden Shed, W |
| Approximatly Age: | 16-30 |
| Approximatly Square Footage: | 3000-3500 |
| Property Features: | Ravine, River/Stream |
| CAC Included: | N |
| Water Included: | N |
| Cabel TV Included: | N |
| Common Elements Included: | N |
| Heat Included: | N |
| Parking Included: | N |
| Condo Tax Included: | N |
| Building Insurance Included: | N |
| Fireplace/Stove: | Y |
| Heat Type: | Heat Pump |
| Central Air Conditioning: | Central Air |
| Central Vac: | N |
| Laundry Level: | Syste |
| Ensuite Laundry: | F |
| Elevator Lift: | False |
| Sewers: | Septic |
| Water: | Drilled W |
| Water Supply Types: | Drilled Well |
| Utilities-Cable: | A |
| Utilities-Hydro: | Y |
$
%
Years
This calculator is for demonstration purposes only. Always consult a professional
financial advisor before making personal financial decisions.
| Although the information displayed is believed to be accurate, no warranties or representations are made of any kind. |
| ROYAL LEPAGE RCR REALTY |
|
|

Saleem Akhtar
Sales Representative
Dir:
647-965-2957
Bus:
416-496-9220
Fax:
416-496-2144
| Virtual Tour | Book Showing | Email a Friend |
Jump To:
At a Glance:
| Type: | Freehold - Detached |
| Area: | Dufferin |
| Municipality: | Mono |
| Neighbourhood: | Rural Mono |
| Style: | 2-Storey |
| Approximate Age: | 16-30 |
| Tax: | $6,463.99 |
| Beds: | 3+1 |
| Baths: | 5 |
| Fireplace: | Y |
| Pool: | None |
Locatin Map:
Payment Calculator:

