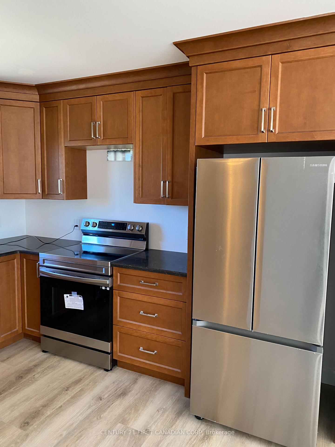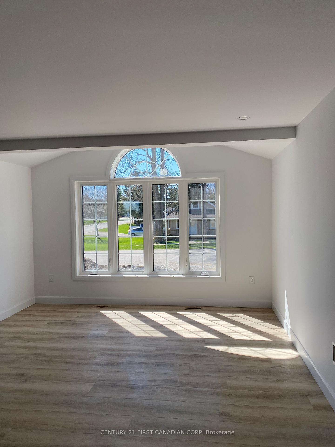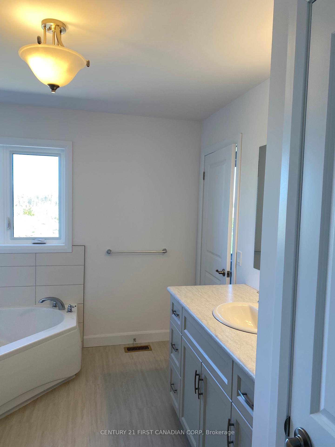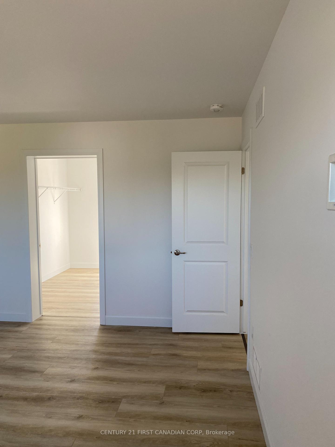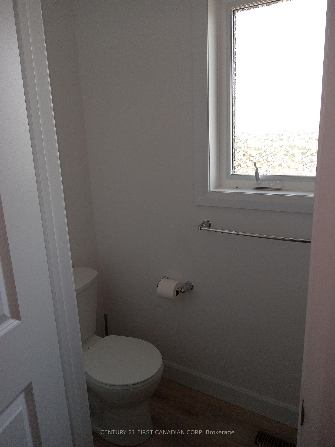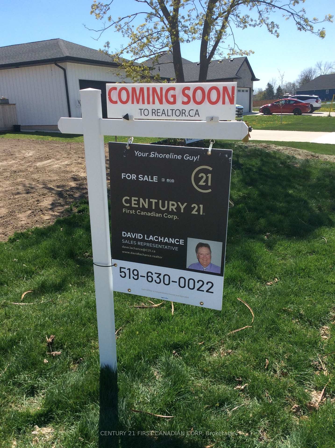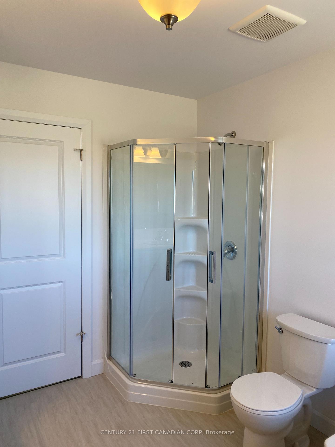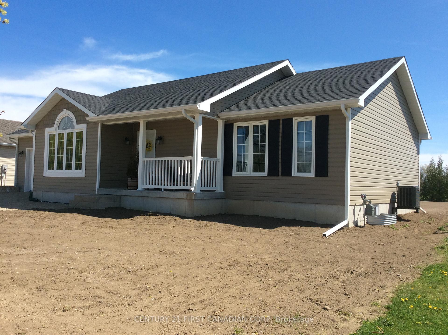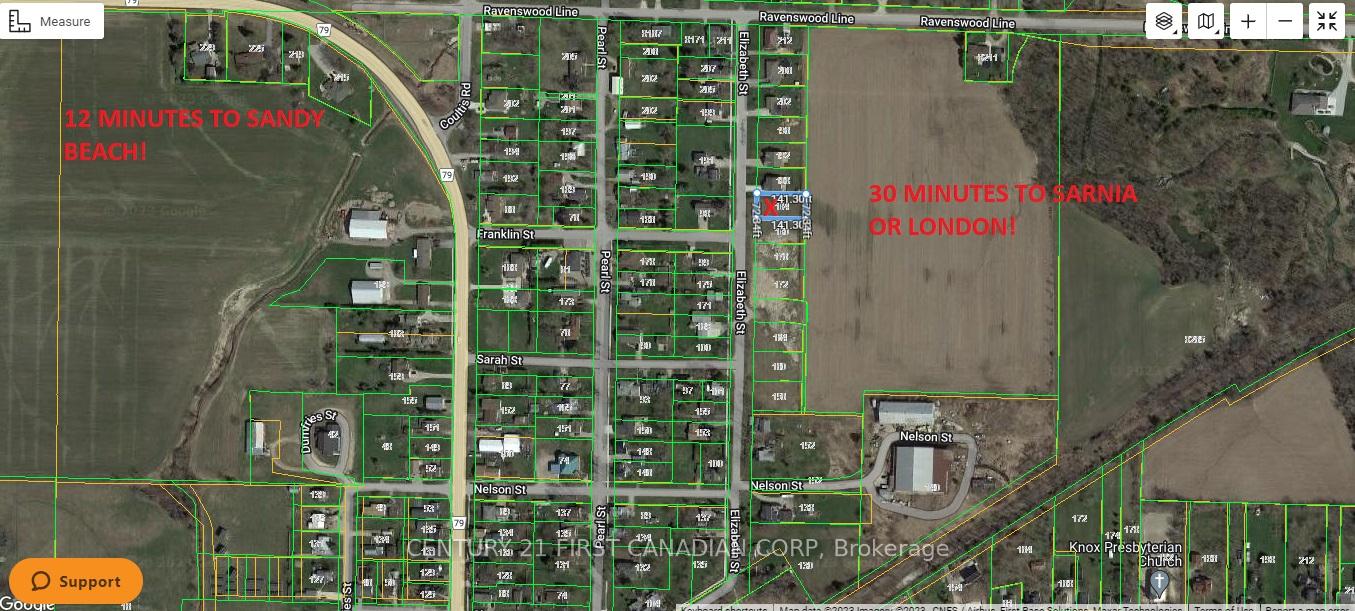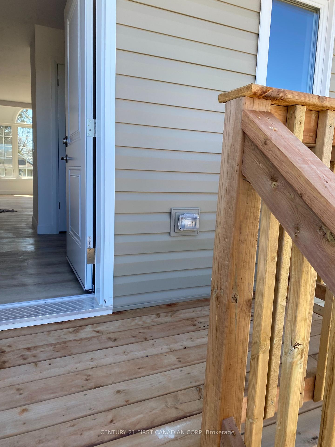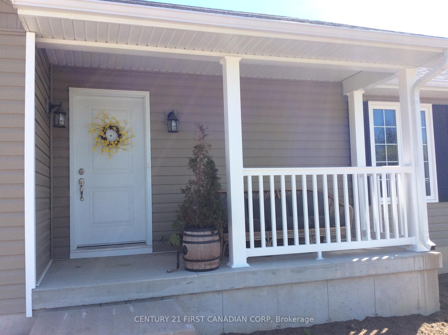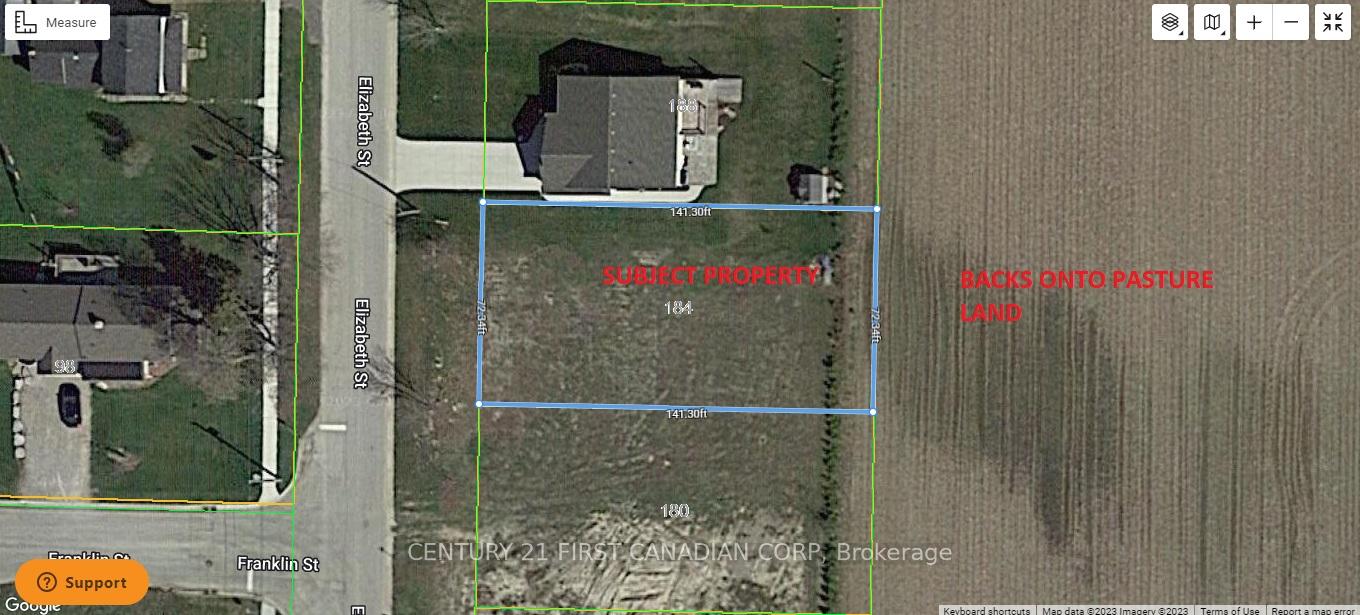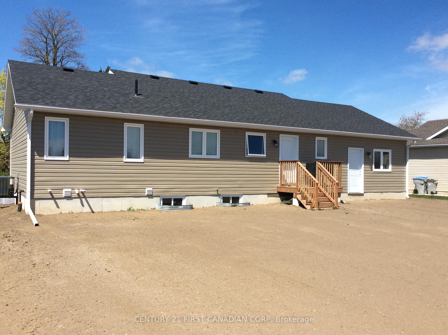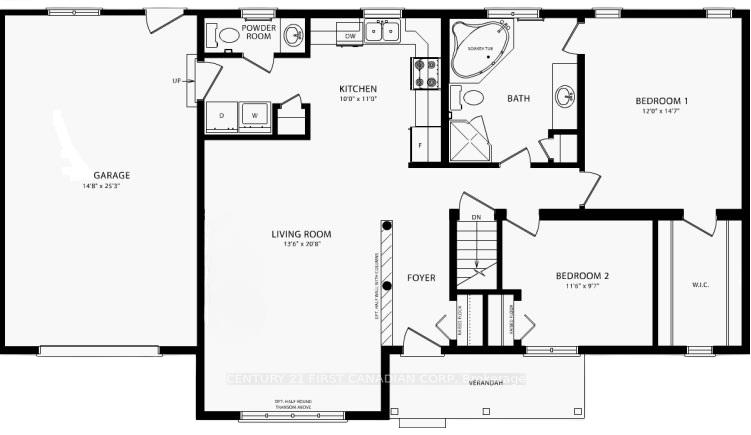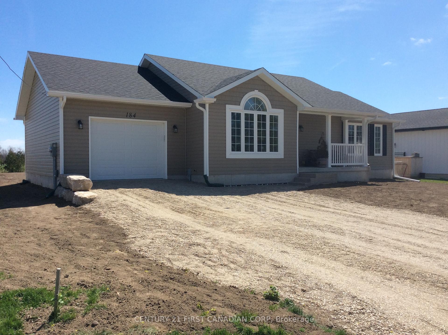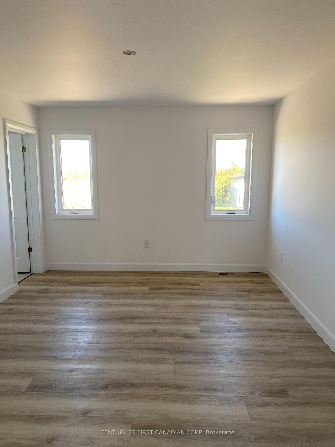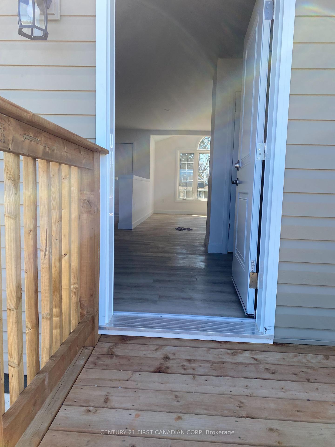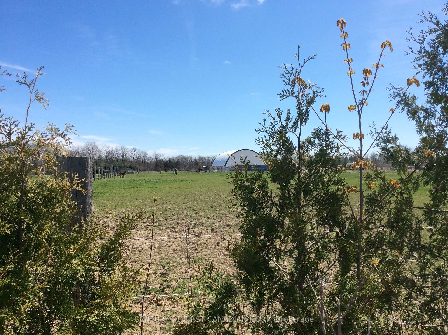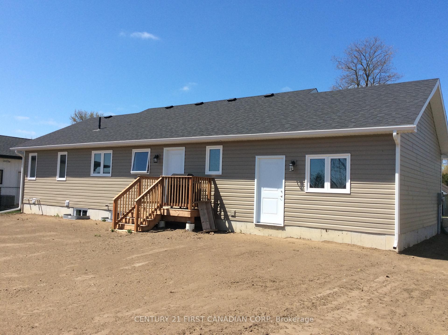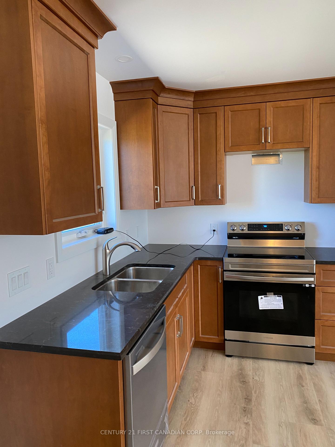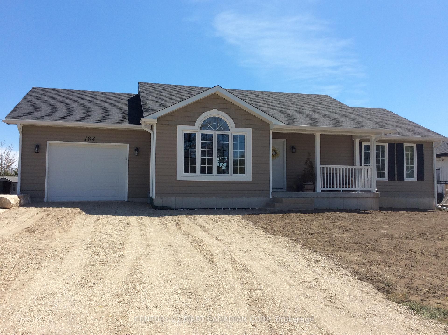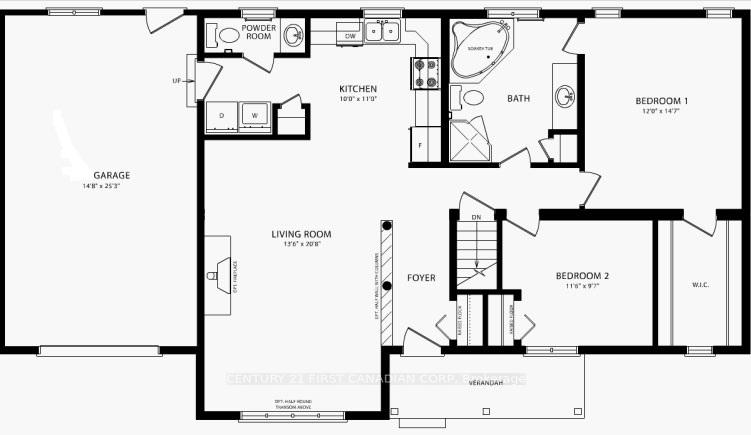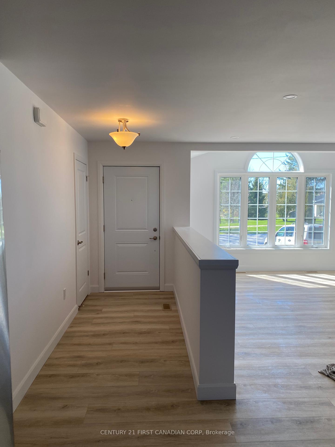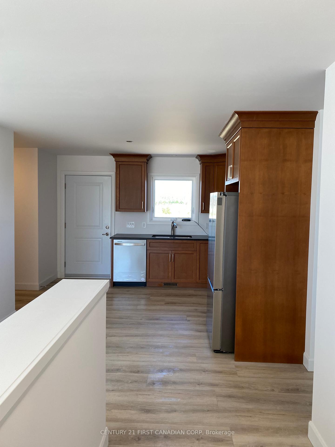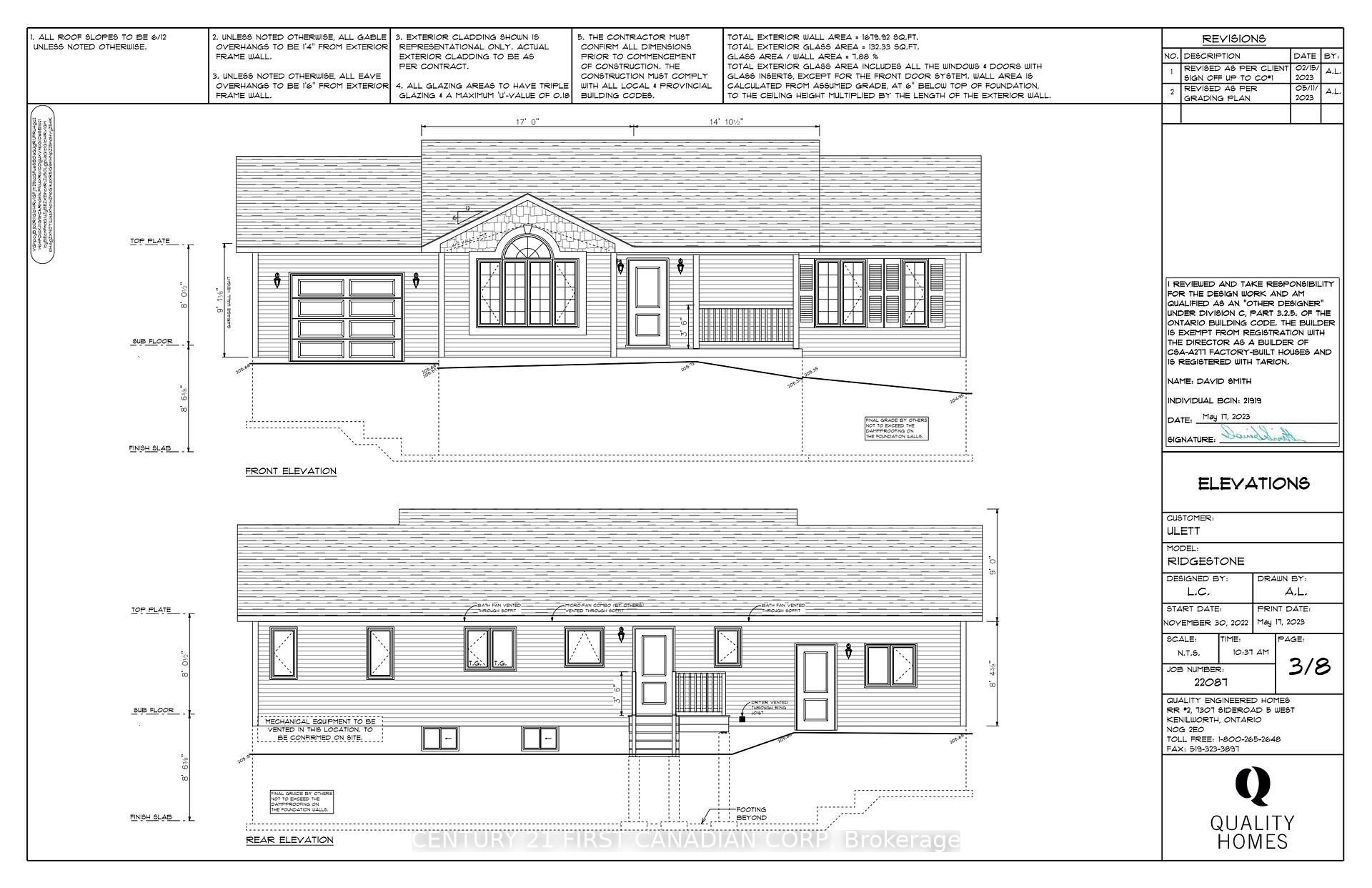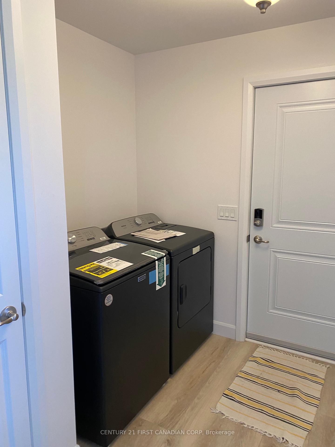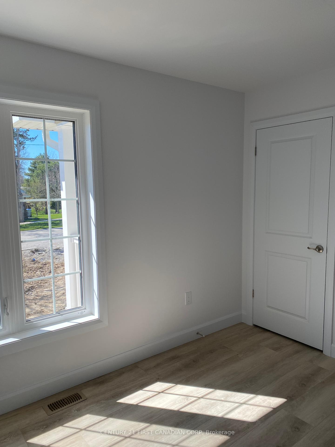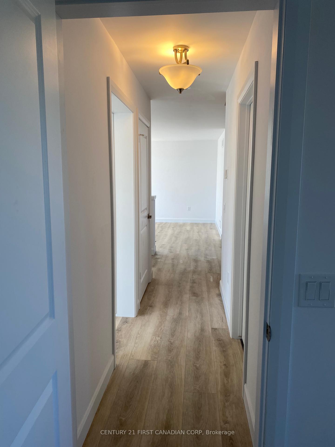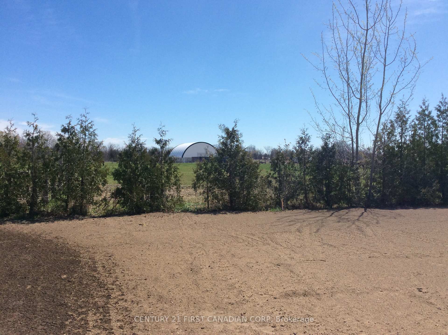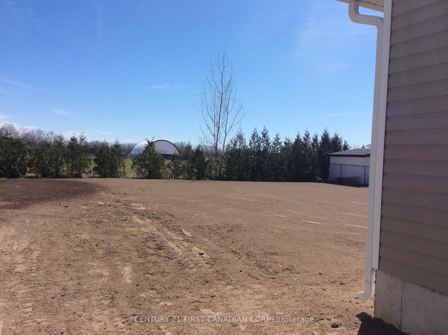$549,900
Available - For Sale
Listing ID: X12114575
184 Elizabeth Stre , Lambton Shores, N0M 2N0, Lambton
| Charming Newer-Built Home with Modern Elegance Near Lake Huron. Welcome to 184 Elizabeth Street! This remarkable detached bungalow, known as the Ridgestone Model and crafter by Quality Homes, perfectly blends luxury and functionality. nestled in a serene and mature beachside community, this home promises the peaceful lifestyle you've been dreaming of. Contemporary open-concept design with a touch of elegance throughout. A sophisticated kitchen boasting dark maple cabinets, complemented by three new stainless steel appliances. Sunlit dining and living areas with cathedral ceilings and recessed LED pot lighting that add to its charm. 2 generously sized main-floor bedrooms and 1 1/2 baths, including a master bedroom suite with ensuite privilege to a luxurious 4-piece bath featuring a soaker tub and spacious walk-in closet. A convenient main-floor laundry area with a new stainless steel washer/dryer, paired with a thoughtfully placed half bath near the kitchen. Unleash your creativity with the unfinished full basement, offering rough-ins for a 3rd bedroom, family room, workshop, and 3rd bath-ready to customize to your lifestyle. 72' premium lot backing onto idyllic open field for privacy and tranquility. A wooden rear deck complete with a natural gas BBQ hook-up, ideal for outdoor gatherings. Attached 1 1/2 car garage with direct inside entry for ultimate convenience. Low-maintenance living with municipal water/sewers, low utility costs, and low property taxes. Situated just 12 minutes from Lake Huron's breathtaking beaches and sunsets and a short drive to the excitement of Grand Bend's Blue Flag Beaches, this home offers the best of both worlds-peaceful living and access to vibrant amenities. Plus, it's only 30 minutes to London or Sarnia, ensuring all your needs are within reach. This newer -build home, complete with a 7-year Tarrion Builder Warranty, is the perfect alternative to similar prices older resales, condos & townhouses. Why wait? This opportunity won't last |
| Price | $549,900 |
| Taxes: | $2358.00 |
| Assessment Year: | 2024 |
| Occupancy: | Tenant |
| Address: | 184 Elizabeth Stre , Lambton Shores, N0M 2N0, Lambton |
| Acreage: | < .50 |
| Directions/Cross Streets: | Franklin St. |
| Rooms: | 5 |
| Bedrooms: | 2 |
| Bedrooms +: | 0 |
| Family Room: | F |
| Basement: | Full, Unfinished |
| Level/Floor | Room | Length(ft) | Width(ft) | Descriptions | |
| Room 1 | Main | Living Ro | 14.66 | 13.48 | Cathedral Ceiling(s), Vinyl Floor |
| Room 2 | Main | Kitchen | 10.99 | 10.17 | |
| Room 3 | Main | Primary B | 14.66 | 11.51 | Walk-In Closet(s), Semi Ensuite |
| Room 4 | Main | Bedroom 2 | 12.07 | 9.68 | |
| Room 5 | Main | Laundry | 8.17 | 5.9 | Access To Garage |
| Washroom Type | No. of Pieces | Level |
| Washroom Type 1 | 4 | Main |
| Washroom Type 2 | 2 | Main |
| Washroom Type 3 | 0 | |
| Washroom Type 4 | 0 | |
| Washroom Type 5 | 0 |
| Total Area: | 0.00 |
| Approximatly Age: | 0-5 |
| Property Type: | Detached |
| Style: | Bungalow |
| Exterior: | Vinyl Siding |
| Garage Type: | Attached |
| (Parking/)Drive: | Private Do |
| Drive Parking Spaces: | 4 |
| Park #1 | |
| Parking Type: | Private Do |
| Park #2 | |
| Parking Type: | Private Do |
| Pool: | None |
| Approximatly Age: | 0-5 |
| Approximatly Square Footage: | 1100-1500 |
| Property Features: | Beach, Golf |
| CAC Included: | N |
| Water Included: | N |
| Cabel TV Included: | N |
| Common Elements Included: | N |
| Heat Included: | N |
| Parking Included: | N |
| Condo Tax Included: | N |
| Building Insurance Included: | N |
| Fireplace/Stove: | N |
| Heat Type: | Forced Air |
| Central Air Conditioning: | Central Air |
| Central Vac: | N |
| Laundry Level: | Syste |
| Ensuite Laundry: | F |
| Elevator Lift: | False |
| Sewers: | Sewer |
| Utilities-Cable: | Y |
| Utilities-Hydro: | Y |
$
%
Years
This calculator is for demonstration purposes only. Always consult a professional
financial advisor before making personal financial decisions.
| Although the information displayed is believed to be accurate, no warranties or representations are made of any kind. |
| CENTURY 21 FIRST CANADIAN CORP |
|
|

Saleem Akhtar
Sales Representative
Dir:
647-965-2957
Bus:
416-496-9220
Fax:
416-496-2144
| Book Showing | Email a Friend |
Jump To:
At a Glance:
| Type: | Freehold - Detached |
| Area: | Lambton |
| Municipality: | Lambton Shores |
| Neighbourhood: | Thedford |
| Style: | Bungalow |
| Approximate Age: | 0-5 |
| Tax: | $2,358 |
| Beds: | 2 |
| Baths: | 2 |
| Fireplace: | N |
| Pool: | None |
Locatin Map:
Payment Calculator:

