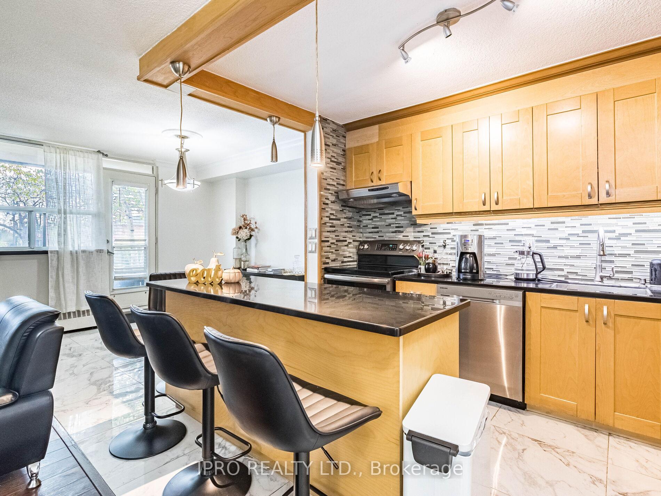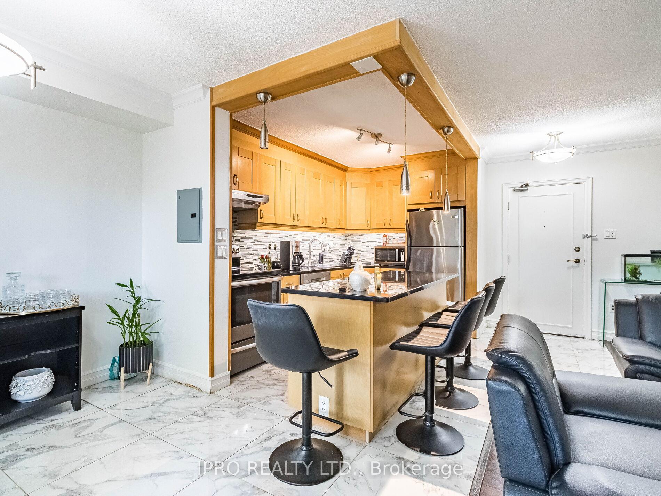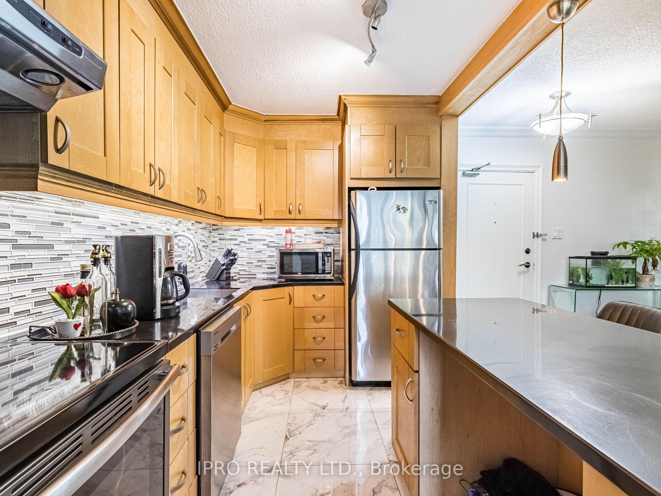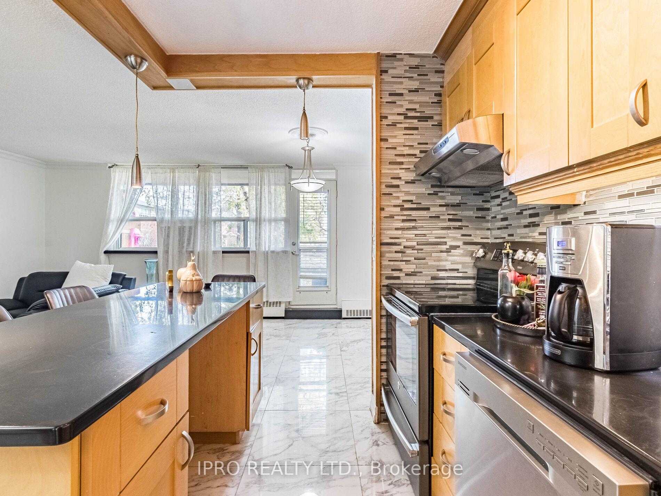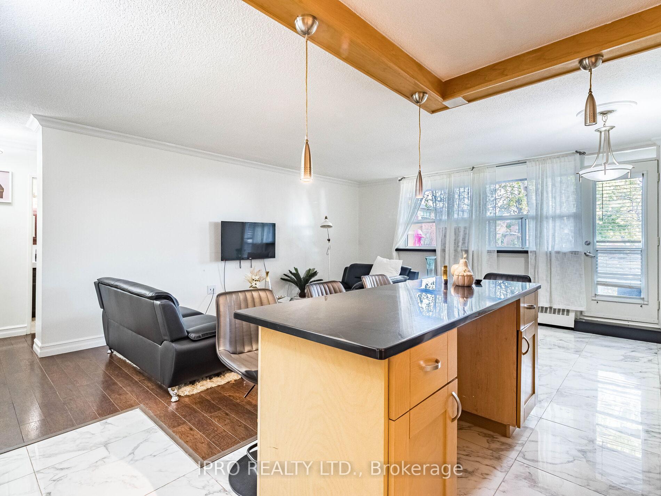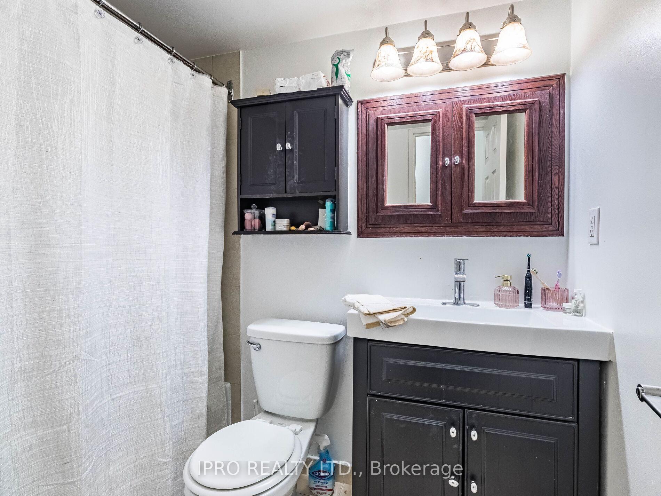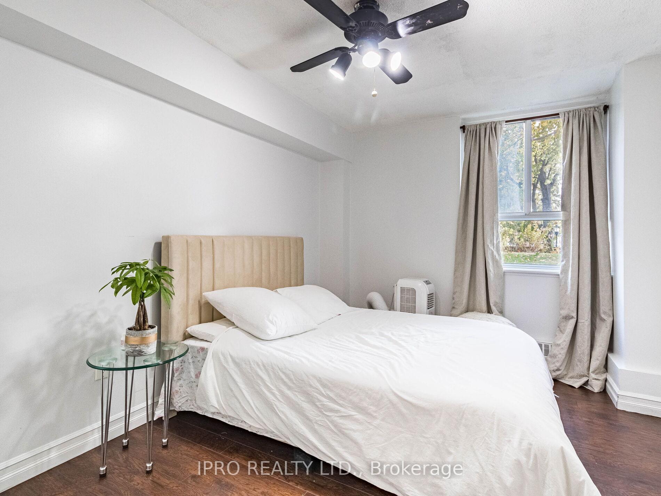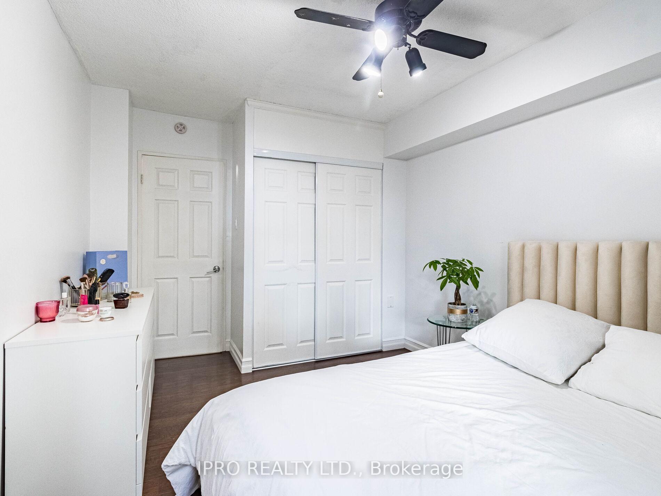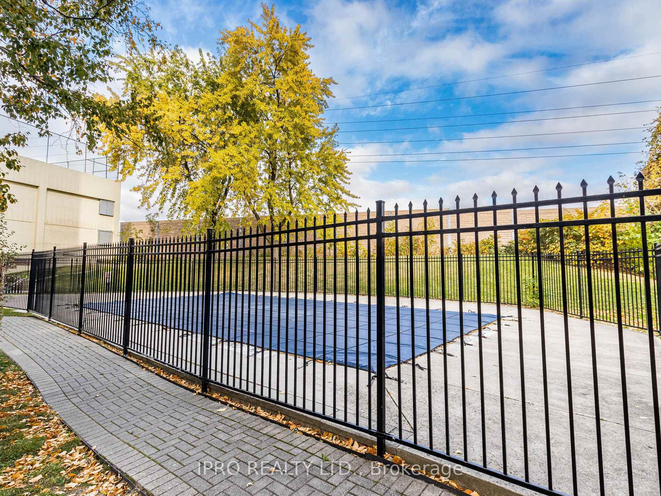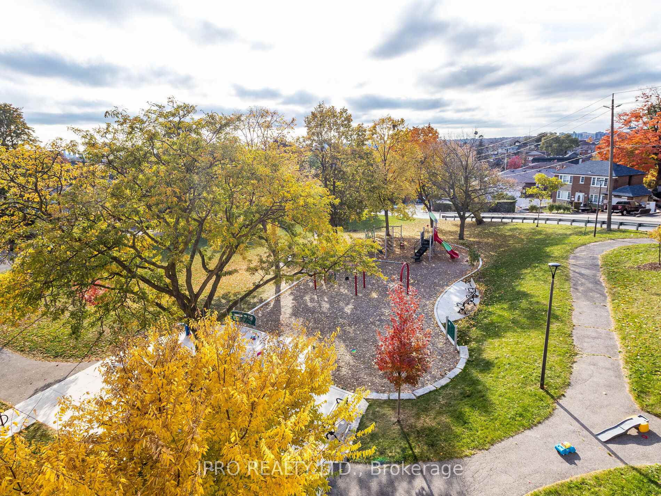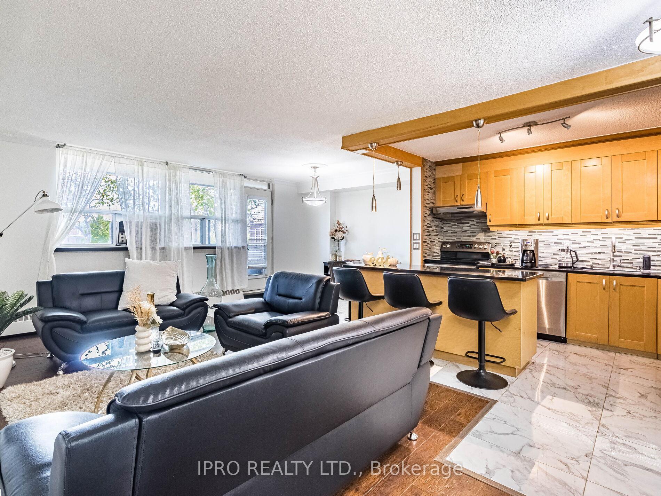$465,000
Available - For Sale
Listing ID: W12041886
541 Blackthorn Aven , Toronto, M6M 5A6, Toronto
| Step into modern comfort with this stunning main floor one-bedroom condo, boasting over 600 sq/ft of open-concept living space. Enjoy seamless indoor-outdoor living with a walkout terrace, perfect for soaking up the summer sun. Just one block from the new Eglinton LRT subway extension, convenience is at your doorstep. The low maintenance fee covers everything hydro, gas, water, cable, and internet so you can relax without worrying about extra costs. Plus, enjoy top-notch amenities including a sauna, outdoor pool, and tennis court. A 5 minute walk to a plaza with a supermarket and cozy coffee shops. This gem is a must-see! Offers anytime. |
| Price | $465,000 |
| Taxes: | $1302.00 |
| Assessment Year: | 2024 |
| Occupancy: | Owner |
| Address: | 541 Blackthorn Aven , Toronto, M6M 5A6, Toronto |
| Postal Code: | M6M 5A6 |
| Province/State: | Toronto |
| Directions/Cross Streets: | Eglinton Ave W. & Caledonia Rd. |
| Level/Floor | Room | Length(ft) | Width(ft) | Descriptions | |
| Room 1 | Main | Living Ro | 21.98 | 10.82 | Large Window, Open Concept, Laminate |
| Room 2 | Main | Dining Ro | 11.48 | 8.2 | Large Window, Combined w/Living, Laminate |
| Room 3 | Main | Kitchen | 6.89 | 11.48 | Open Concept, Centre Island, Tile Floor |
| Room 4 | Main | Primary B | 13.78 | 11.48 | Closet, Large Window, Laminate |
| Washroom Type | No. of Pieces | Level |
| Washroom Type 1 | 4 | Main |
| Washroom Type 2 | 0 | |
| Washroom Type 3 | 0 | |
| Washroom Type 4 | 0 | |
| Washroom Type 5 | 0 |
| Total Area: | 0.00 |
| Approximatly Age: | 31-50 |
| Washrooms: | 1 |
| Heat Type: | Radiant |
| Central Air Conditioning: | Window Unit |
$
%
Years
This calculator is for demonstration purposes only. Always consult a professional
financial advisor before making personal financial decisions.
| Although the information displayed is believed to be accurate, no warranties or representations are made of any kind. |
| IPRO REALTY LTD. |
|
|

Saleem Akhtar
Sales Representative
Dir:
647-965-2957
Bus:
416-496-9220
Fax:
416-496-2144
| Book Showing | Email a Friend |
Jump To:
At a Glance:
| Type: | Com - Condo Apartment |
| Area: | Toronto |
| Municipality: | Toronto W03 |
| Neighbourhood: | Keelesdale-Eglinton West |
| Style: | Apartment |
| Approximate Age: | 31-50 |
| Tax: | $1,302 |
| Maintenance Fee: | $564.8 |
| Beds: | 1 |
| Baths: | 1 |
| Fireplace: | N |
Locatin Map:
Payment Calculator:

