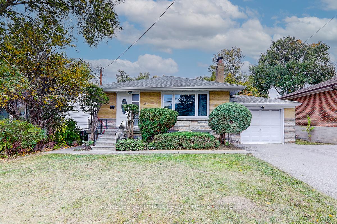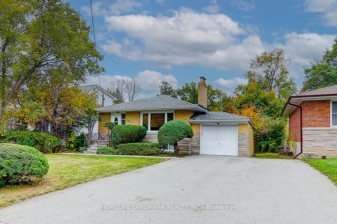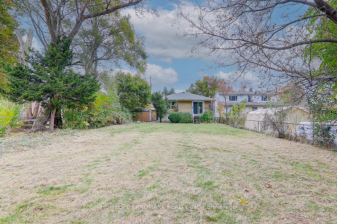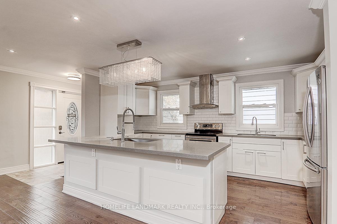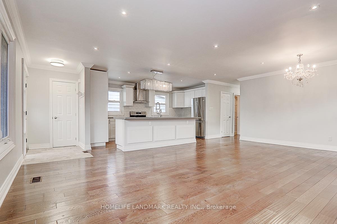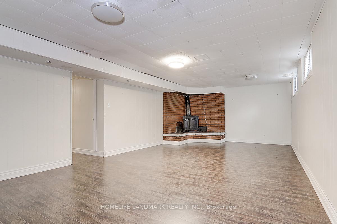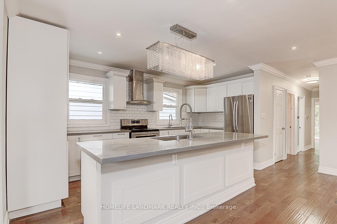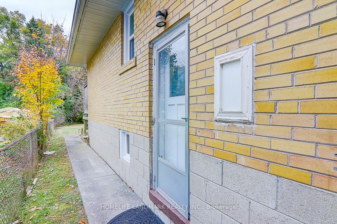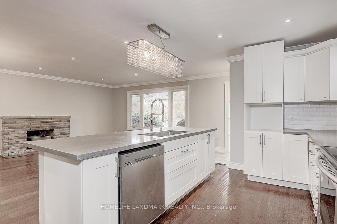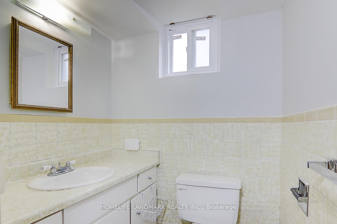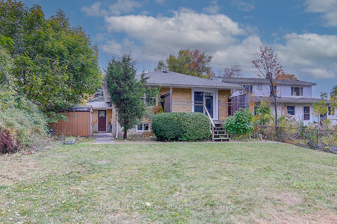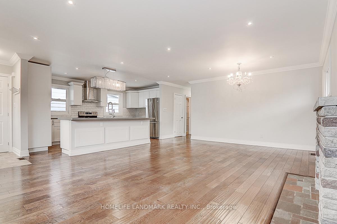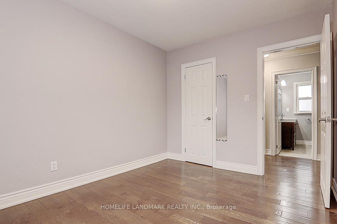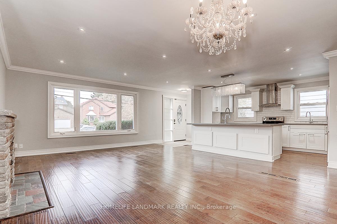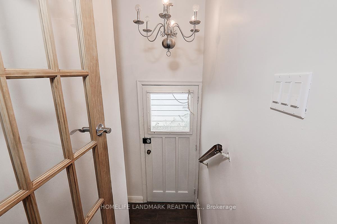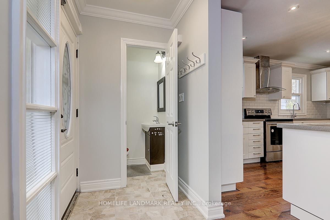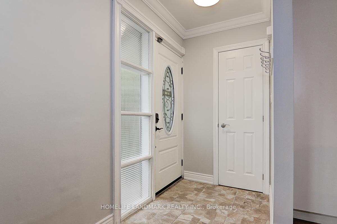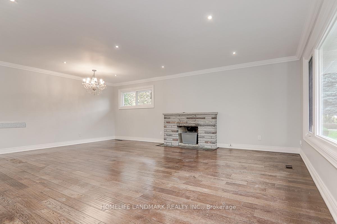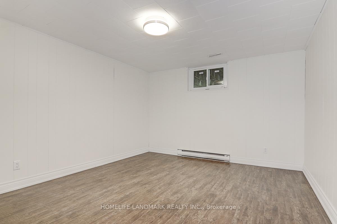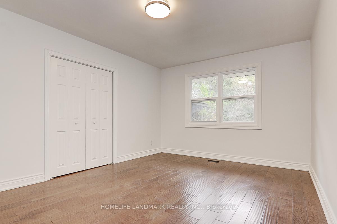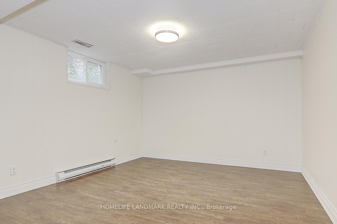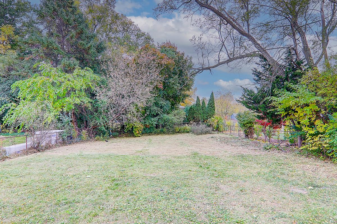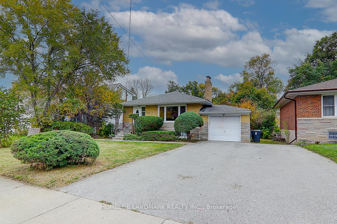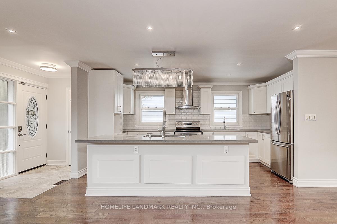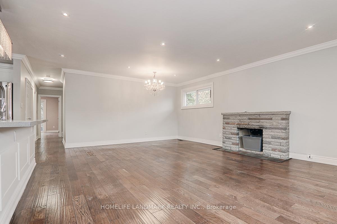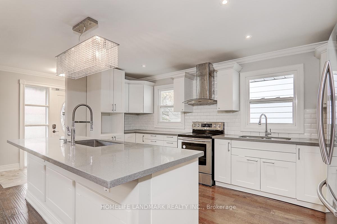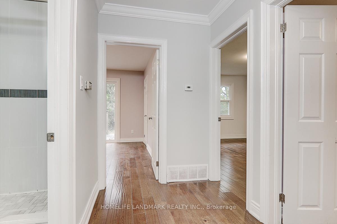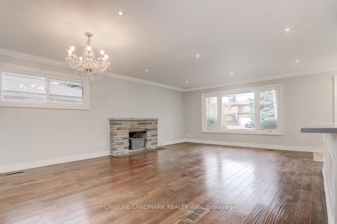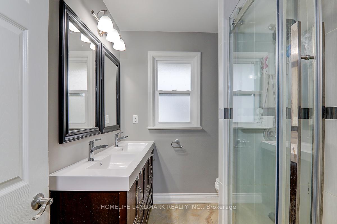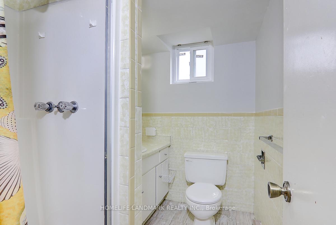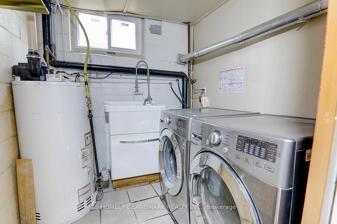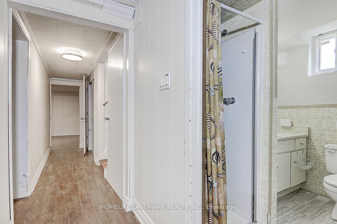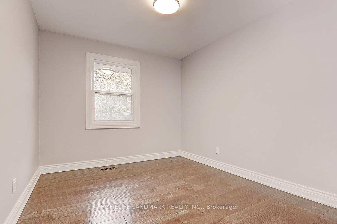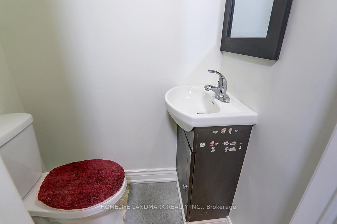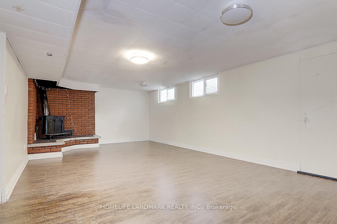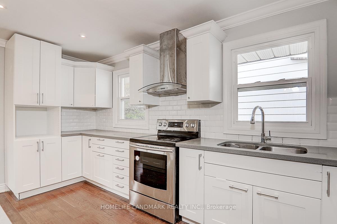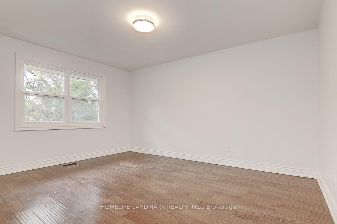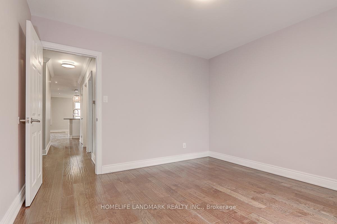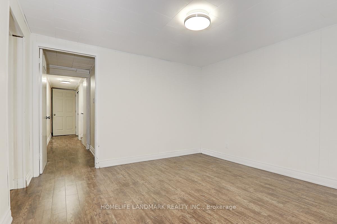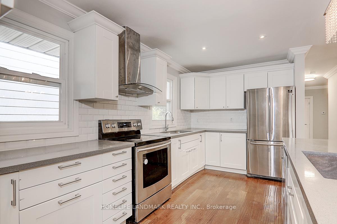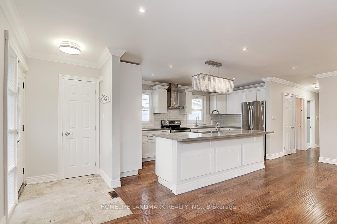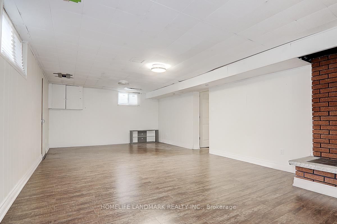$1,529,000
Available - For Sale
Listing ID: C12114379
367 Cummer Aven , Toronto, M2M 2G3, Toronto
| ATTN: ALL BUILDERS, INVESTORS, END USERS: EXCELLENT DEEP LOT IN PRIME LOCATION ** PRESTIGIOUS STREET WITH MANY NEW BUILDS, ** Recently updated and in live in condition or can be rented if waiting for permits ** BEST BUY OF THE AREA ** DONT MISS - EXCELLENT OPPORTUNITY ** Custom Build a modern 4000 plus sq ft home on this deep lot **Ravine Property in the Heart of Willowdale - close to all amenities- TTC, Finch Station, Malls, Great Schools, Parks **Huge Potential And High Demand Neighbourhood** See Virtual Tour ** **EXTRAS** All Appliances, Cac, Electric Light Fixtures, Window Coverings, ** NO SURVEY ** |
| Price | $1,529,000 |
| Taxes: | $8940.00 |
| Occupancy: | Vacant |
| Address: | 367 Cummer Aven , Toronto, M2M 2G3, Toronto |
| Directions/Cross Streets: | Bayview / Cummer |
| Rooms: | 6 |
| Rooms +: | 3 |
| Bedrooms: | 3 |
| Bedrooms +: | 3 |
| Family Room: | F |
| Basement: | Finished, Separate Ent |
| Level/Floor | Room | Length(ft) | Width(ft) | Descriptions | |
| Room 1 | Ground | Living Ro | 21.29 | 14.01 | Hardwood Floor, Combined w/Dining, Fireplace |
| Room 2 | Ground | Dining Ro | 21.29 | 14.01 | Hardwood Floor, Combined w/Living, Renovated |
| Room 3 | Ground | Kitchen | 16.3 | 11.18 | Hardwood Floor, Open Concept, Stainless Steel Appl |
| Room 4 | Ground | Primary B | 14.79 | 11.51 | Hardwood Floor, Double Closet, Overlooks Backyard |
| Room 5 | Ground | Bedroom 2 | 11.38 | 11.18 | Hardwood Floor, W/O To Deck, Overlooks Backyard |
| Room 6 | Ground | Bedroom 3 | 11.51 | 9.18 | Hardwood Floor |
| Room 7 | Basement | Recreatio | 24.99 | 12.99 | Laminate, Above Grade Window, Fireplace |
| Room 8 | Basement | Bedroom 4 | 13.09 | 11.51 | Laminate, Combined w/Den, Above Grade Window |
| Room 9 | Basement | Den | 11.81 | 11.18 | Laminate, Combined w/Br, Above Grade Window |
| Washroom Type | No. of Pieces | Level |
| Washroom Type 1 | 4 | Ground |
| Washroom Type 2 | 2 | Ground |
| Washroom Type 3 | 3 | Basement |
| Washroom Type 4 | 0 | |
| Washroom Type 5 | 0 |
| Total Area: | 0.00 |
| Property Type: | Detached |
| Style: | Bungalow |
| Exterior: | Brick |
| Garage Type: | Attached |
| (Parking/)Drive: | Private |
| Drive Parking Spaces: | 2 |
| Park #1 | |
| Parking Type: | Private |
| Park #2 | |
| Parking Type: | Private |
| Pool: | None |
| Approximatly Square Footage: | 1100-1500 |
| CAC Included: | N |
| Water Included: | N |
| Cabel TV Included: | N |
| Common Elements Included: | N |
| Heat Included: | N |
| Parking Included: | N |
| Condo Tax Included: | N |
| Building Insurance Included: | N |
| Fireplace/Stove: | Y |
| Heat Type: | Forced Air |
| Central Air Conditioning: | Central Air |
| Central Vac: | N |
| Laundry Level: | Syste |
| Ensuite Laundry: | F |
| Sewers: | Sewer |
$
%
Years
This calculator is for demonstration purposes only. Always consult a professional
financial advisor before making personal financial decisions.
| Although the information displayed is believed to be accurate, no warranties or representations are made of any kind. |
| HOMELIFE LANDMARK REALTY INC. |
|
|

Saleem Akhtar
Sales Representative
Dir:
647-965-2957
Bus:
416-496-9220
Fax:
416-496-2144
| Book Showing | Email a Friend |
Jump To:
At a Glance:
| Type: | Freehold - Detached |
| Area: | Toronto |
| Municipality: | Toronto C14 |
| Neighbourhood: | Newtonbrook East |
| Style: | Bungalow |
| Tax: | $8,940 |
| Beds: | 3+3 |
| Baths: | 3 |
| Fireplace: | Y |
| Pool: | None |
Locatin Map:
Payment Calculator:


