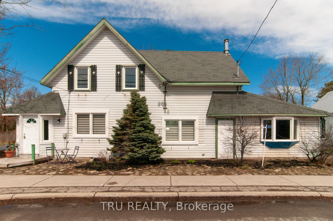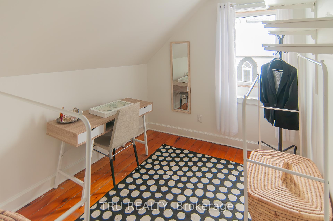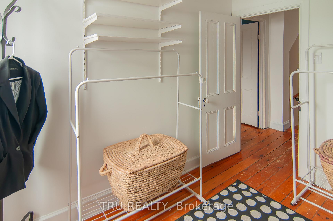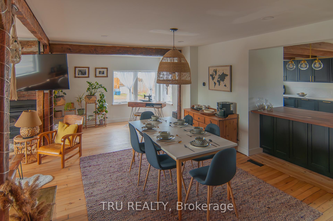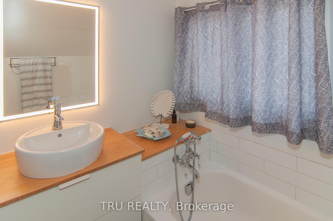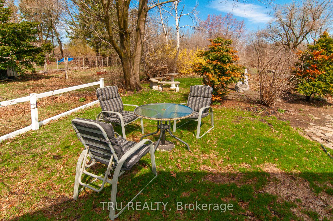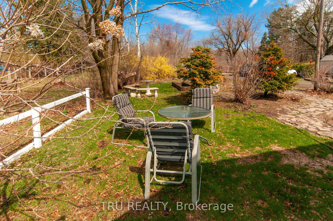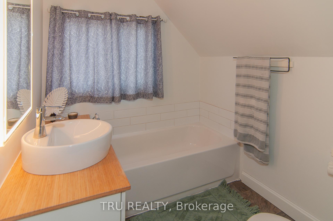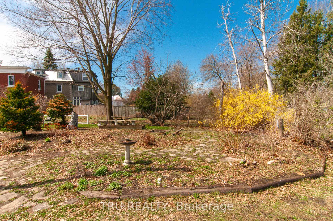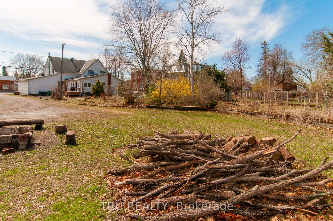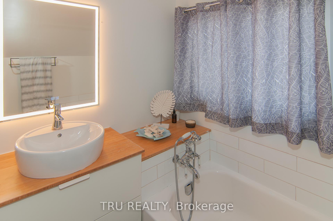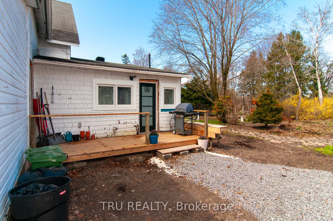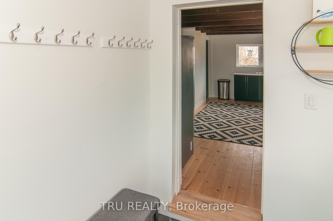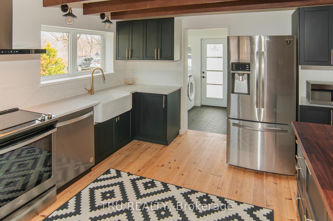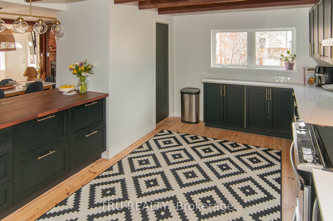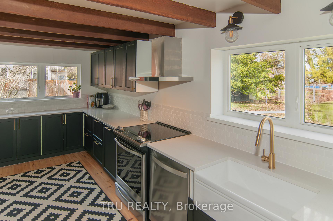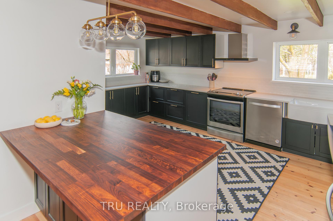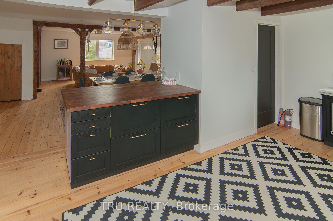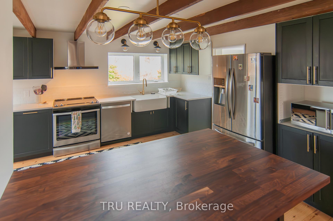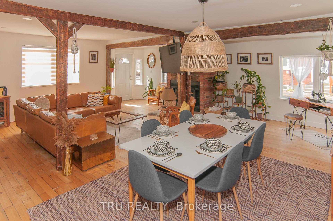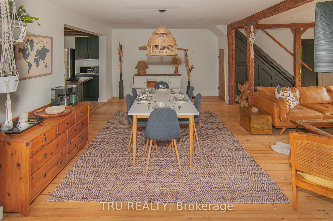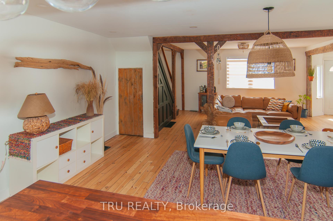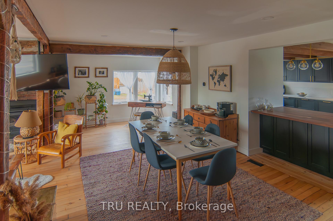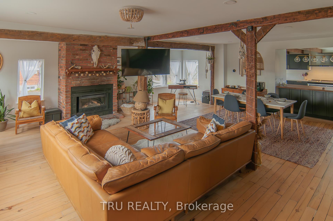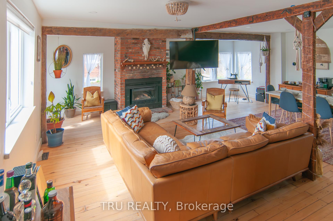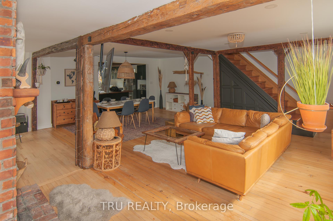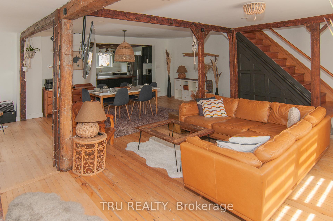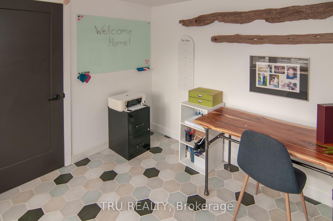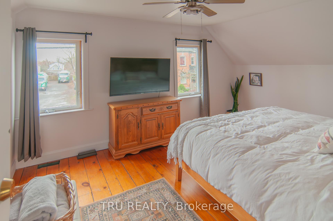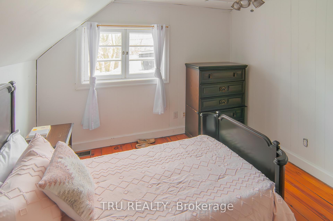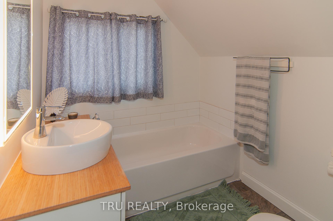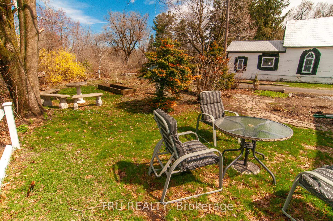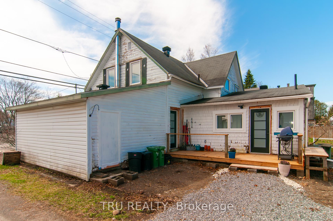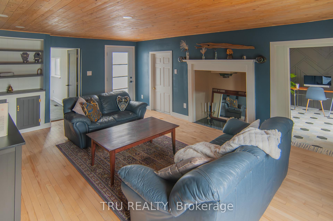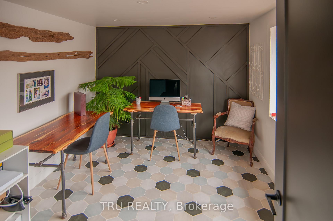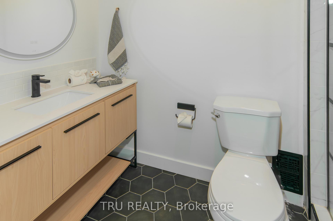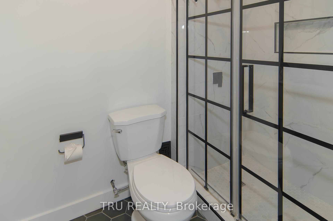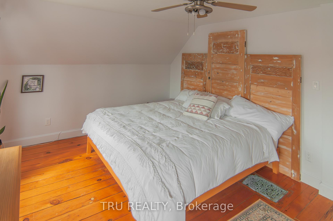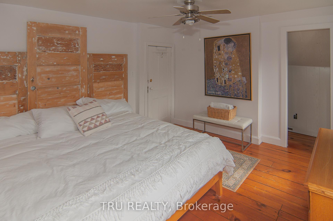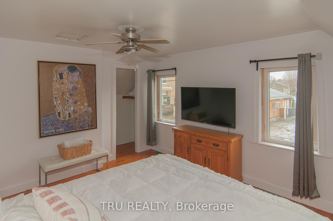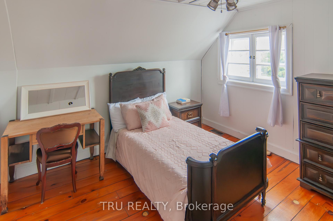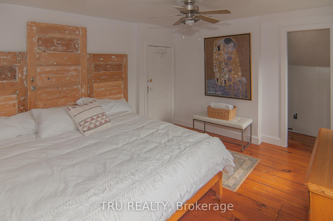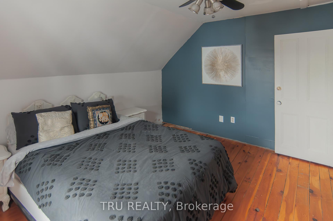$549,900
Available - For Sale
Listing ID: X12114352
5511 Main Stre , Greely - Metcalfe - Osgoode - Vernon and, K0A 2W0, Ottawa
| Welcome to your dream property in the heart of Osgoode Village! This extensively updated character home sits on a massive double lot (100x260ft-0.6ac) w/Village Mixed Use zoning, opening the door to endless possibilities; run a home-based business, create a spacious workshop, potentially add a second dwelling, or add a kitchenette on the opposite side of the main floor to create a self-contained live-in suite ideal for multigenerational living/rental income. The property also boasts restaurant-grade septic w/new outdoor sewage pump to septic bed, as well as ample parking! Inside, be pleasantly surprised by the extensively renovated main floor featuring IKEA kitchen (2021) w/new flooring, walnut & quartz countertops (2024), Stainless steel appliances, backsplash (2025), Electrolux washer/dryer, New windows throughout (2021-2024). Not to mention a thoroughly thought-out ESA-certified electrical layout, updated plumbing, reinsulated walls, State-of-the-art Georgian Water & Air filtration system (2025), New side deck (2024) & new sump pump. This home has a natural gas line for BBQ & even two mature plum trees at the front of the house that produce delicious fruit each summer. The cozy wood stove (insert available) & gas fireplace in the living areas add warmth to this charming home. Fall in love with the quaint village of Osgoode. You're steps away from O-YA community centre w/tons of youth programs, healthcare providers, Rideau River, Hurst Marina, Restaurants, Groceries, the snowmobile trail. There are many local activities including live music at the NoGo Coffee Co, & wholesome family activities like Sunday church breakfasts, Canada Day fireworks at Osgoode Village Park & seasonal parades down Main Street. Quick access to Hwy 416, Ottawa Airport, downtown (30-45 mins). Enjoy small-town charm w/big potential. This gem is perfect for those seeking peaceful rural living without sacrificing city access. Over 150K in upgrades! Just bring your personal touches & settle in! |
| Price | $549,900 |
| Taxes: | $2841.00 |
| Assessment Year: | 2024 |
| Occupancy: | Owner |
| Address: | 5511 Main Stre , Greely - Metcalfe - Osgoode - Vernon and, K0A 2W0, Ottawa |
| Acreage: | .50-1.99 |
| Directions/Cross Streets: | Nixon Drive and Osgoode Main Street |
| Rooms: | 9 |
| Bedrooms: | 4 |
| Bedrooms +: | 0 |
| Family Room: | T |
| Basement: | Unfinished, Crawl Space |
| Level/Floor | Room | Length(ft) | Width(ft) | Descriptions | |
| Room 1 | Main | Mud Room | 8 | 6.99 | |
| Room 2 | Main | Kitchen | 16.99 | 12.99 | |
| Room 3 | Main | Dining Ro | 22.99 | 10.99 | |
| Room 4 | Main | Living Ro | 22.99 | 10.99 | |
| Room 5 | Main | Family Ro | 18.01 | 12.99 | |
| Room 6 | Main | Office | 10 | 8.99 | |
| Room 7 | Main | Den | 12.99 | 8.99 | |
| Room 8 | Main | Bathroom | 8 | 4 | 3 Pc Bath |
| Room 9 | Second | Primary B | 14.01 | 10.99 | |
| Room 10 | Second | Bedroom 2 | 12.99 | 10 | |
| Room 11 | Second | Bedroom 3 | 10.99 | 10 | |
| Room 12 | Second | Bedroom 4 | 8.99 | 6.99 | |
| Room 13 | Second | Bathroom | 7.12 | 6 | 3 Pc Bath |
| Washroom Type | No. of Pieces | Level |
| Washroom Type 1 | 3 | Main |
| Washroom Type 2 | 3 | Second |
| Washroom Type 3 | 0 | |
| Washroom Type 4 | 0 | |
| Washroom Type 5 | 0 |
| Total Area: | 0.00 |
| Property Type: | Detached |
| Style: | 2-Storey |
| Exterior: | Aluminum Siding |
| Garage Type: | None |
| Drive Parking Spaces: | 8 |
| Pool: | None |
| Approximatly Square Footage: | 2000-2500 |
| CAC Included: | N |
| Water Included: | N |
| Cabel TV Included: | N |
| Common Elements Included: | N |
| Heat Included: | N |
| Parking Included: | N |
| Condo Tax Included: | N |
| Building Insurance Included: | N |
| Fireplace/Stove: | Y |
| Heat Type: | Forced Air |
| Central Air Conditioning: | Central Air |
| Central Vac: | N |
| Laundry Level: | Syste |
| Ensuite Laundry: | F |
| Sewers: | Septic |
$
%
Years
This calculator is for demonstration purposes only. Always consult a professional
financial advisor before making personal financial decisions.
| Although the information displayed is believed to be accurate, no warranties or representations are made of any kind. |
| TRU REALTY |
|
|

Saleem Akhtar
Sales Representative
Dir:
647-965-2957
Bus:
416-496-9220
Fax:
416-496-2144
| Book Showing | Email a Friend |
Jump To:
At a Glance:
| Type: | Freehold - Detached |
| Area: | Ottawa |
| Municipality: | Greely - Metcalfe - Osgoode - Vernon and |
| Neighbourhood: | 1603 - Osgoode |
| Style: | 2-Storey |
| Tax: | $2,841 |
| Beds: | 4 |
| Baths: | 2 |
| Fireplace: | Y |
| Pool: | None |
Locatin Map:
Payment Calculator:

