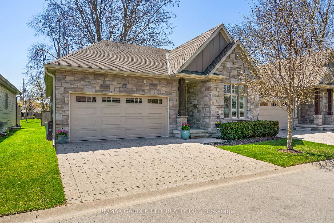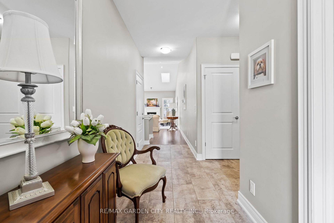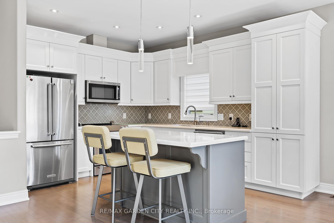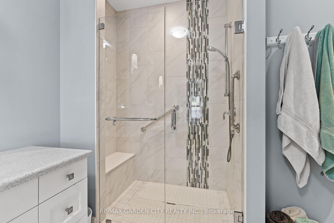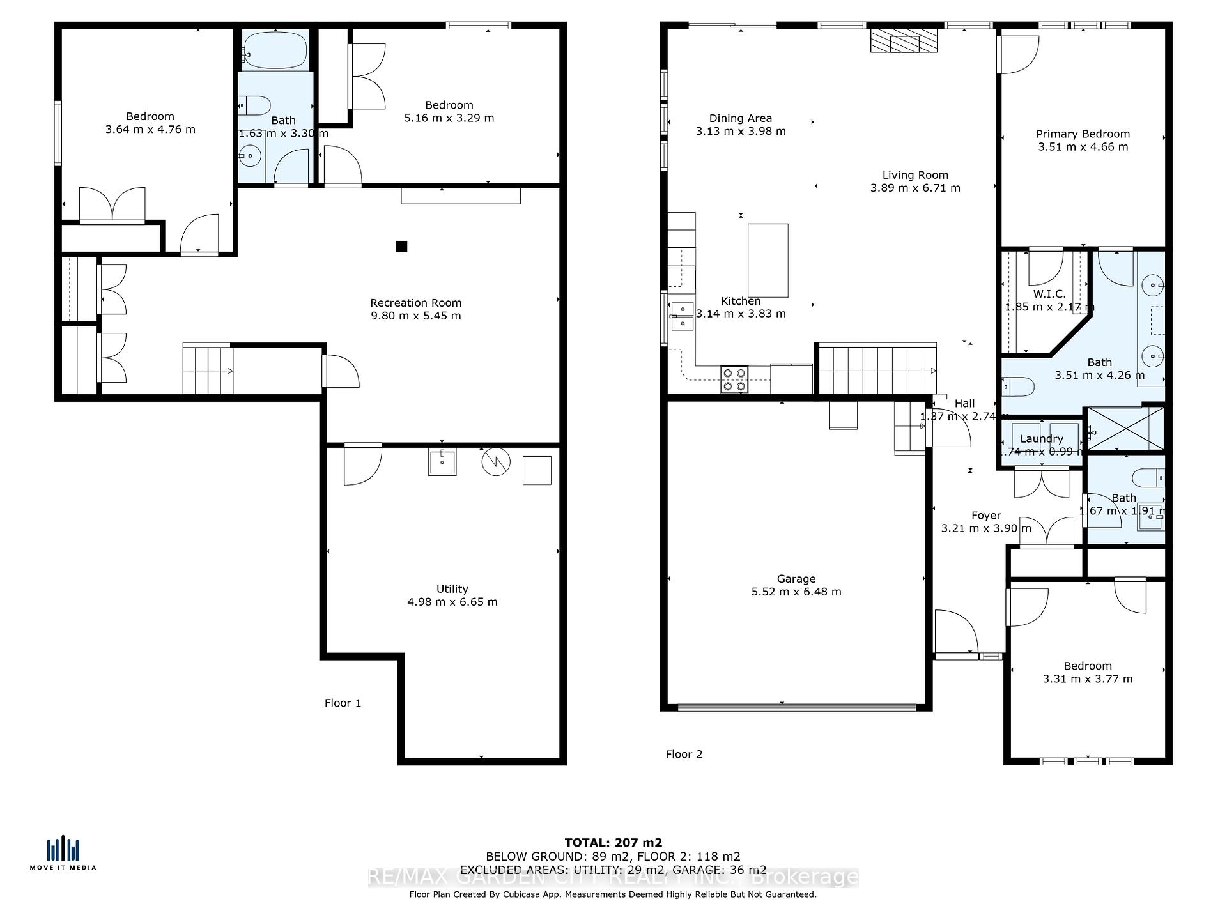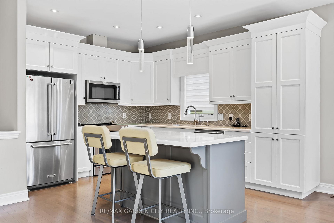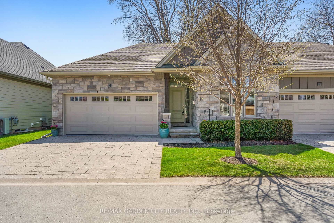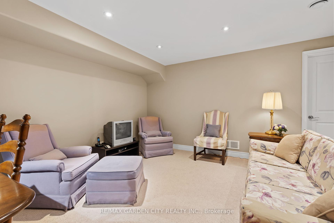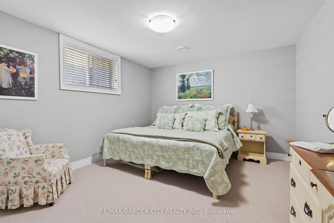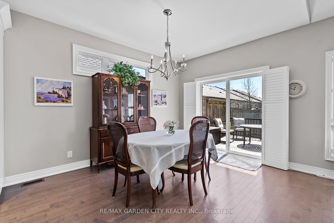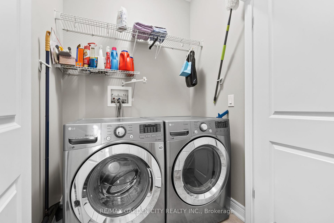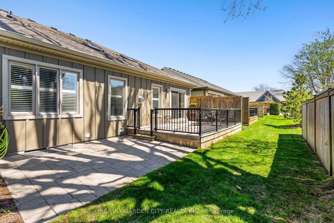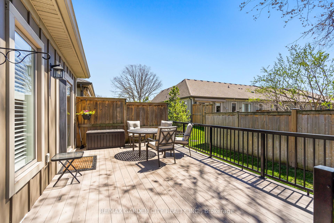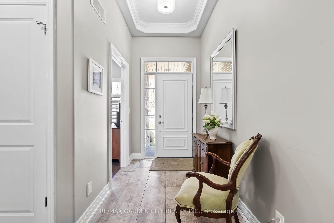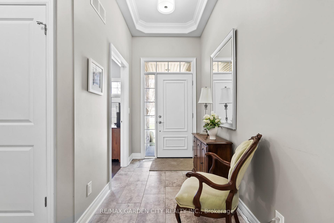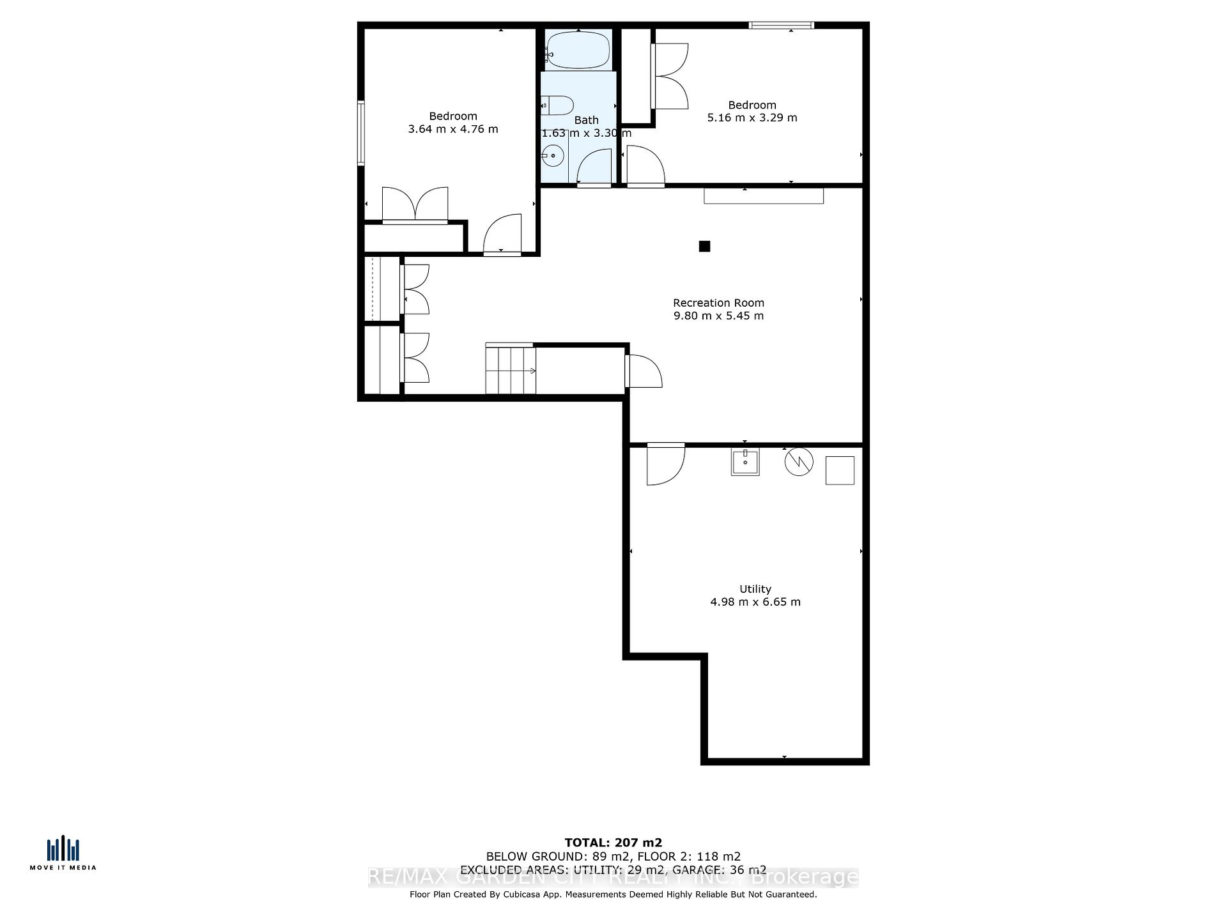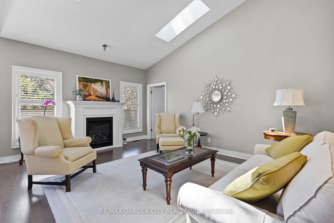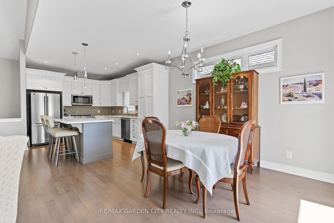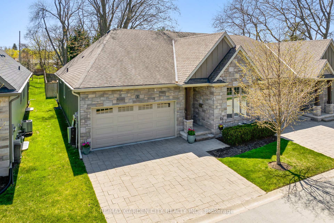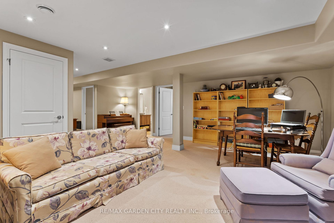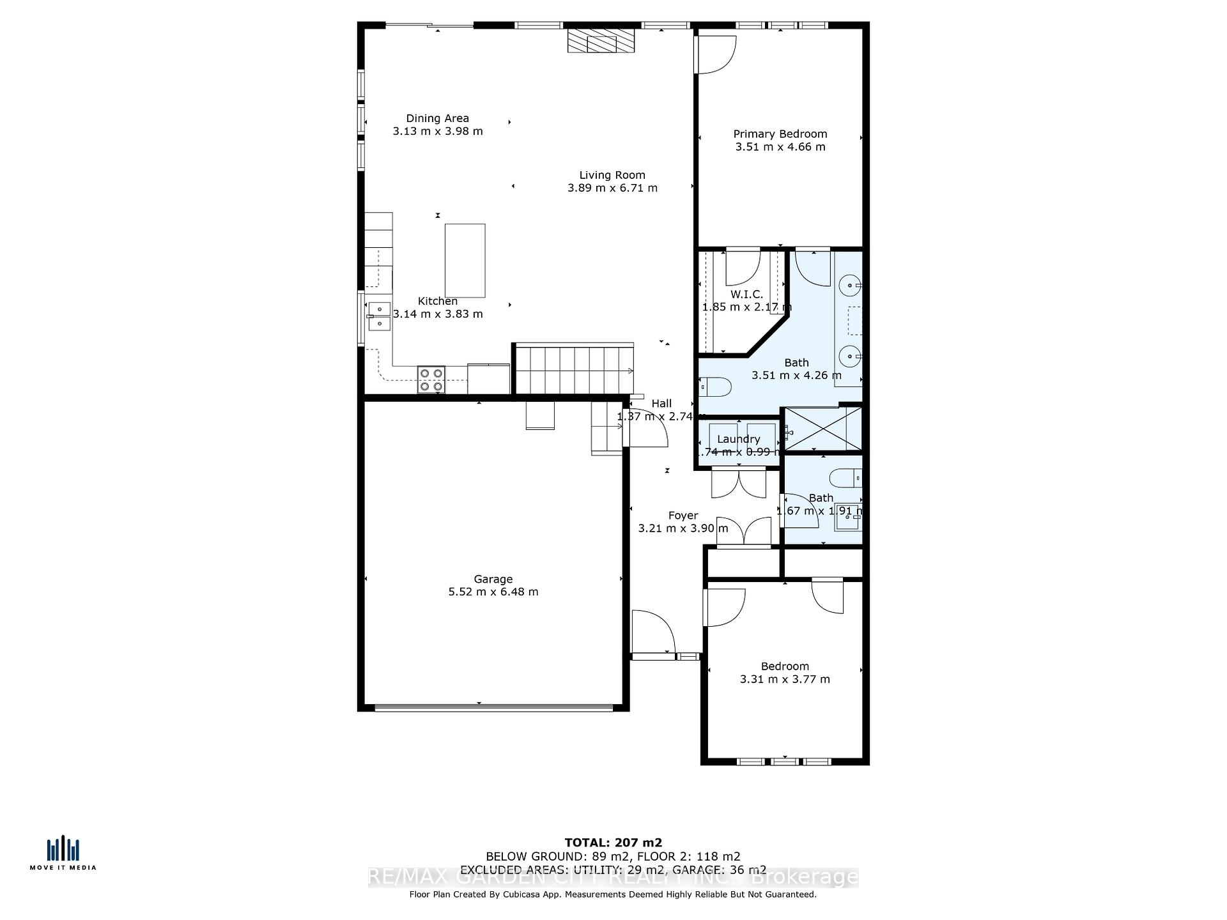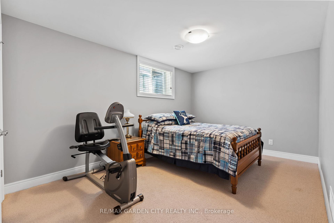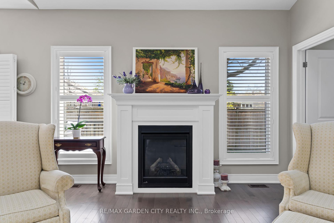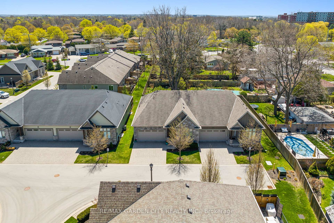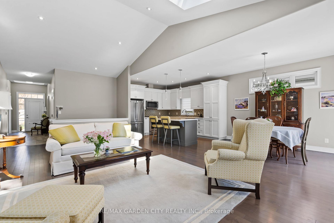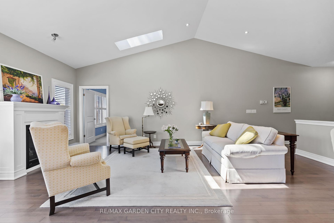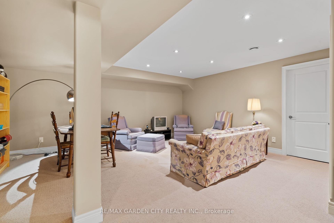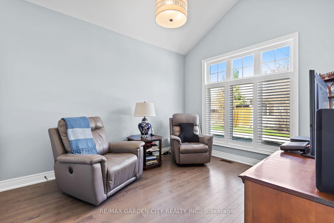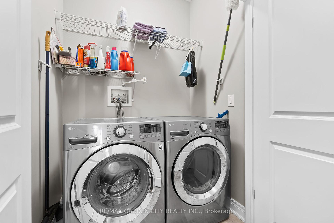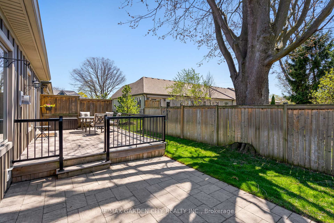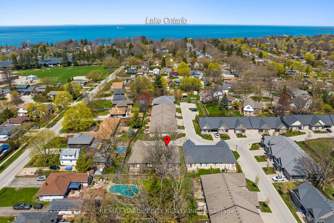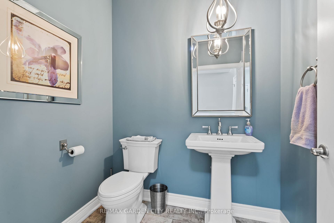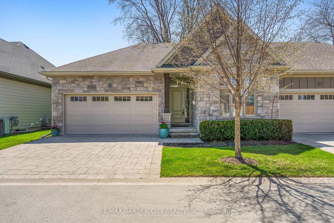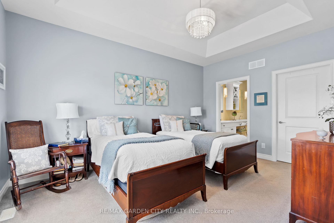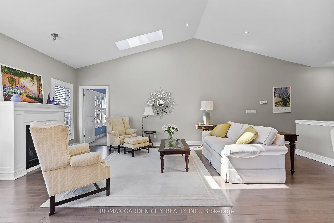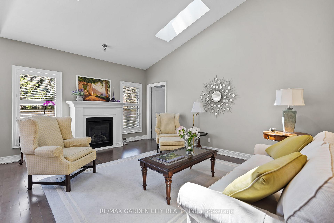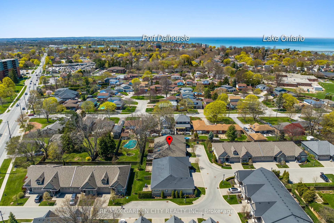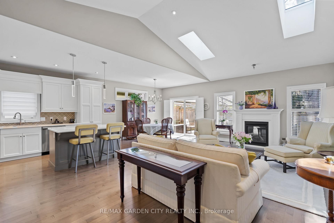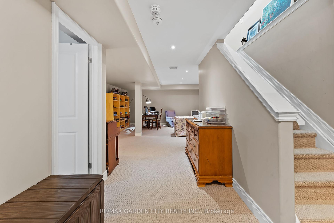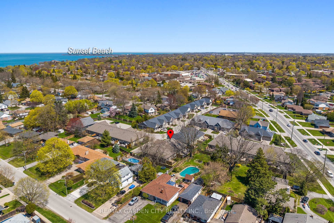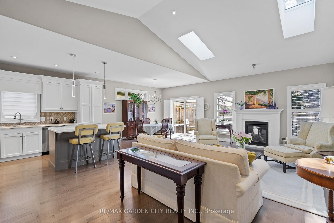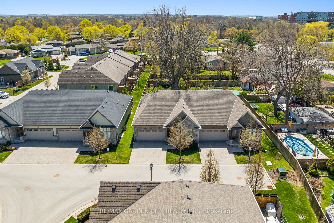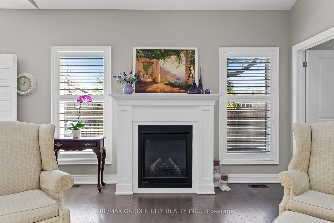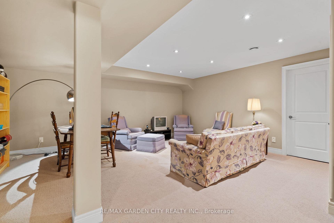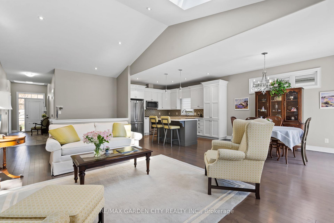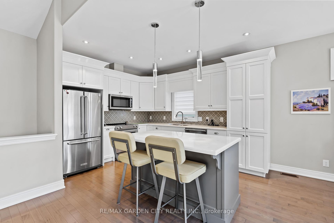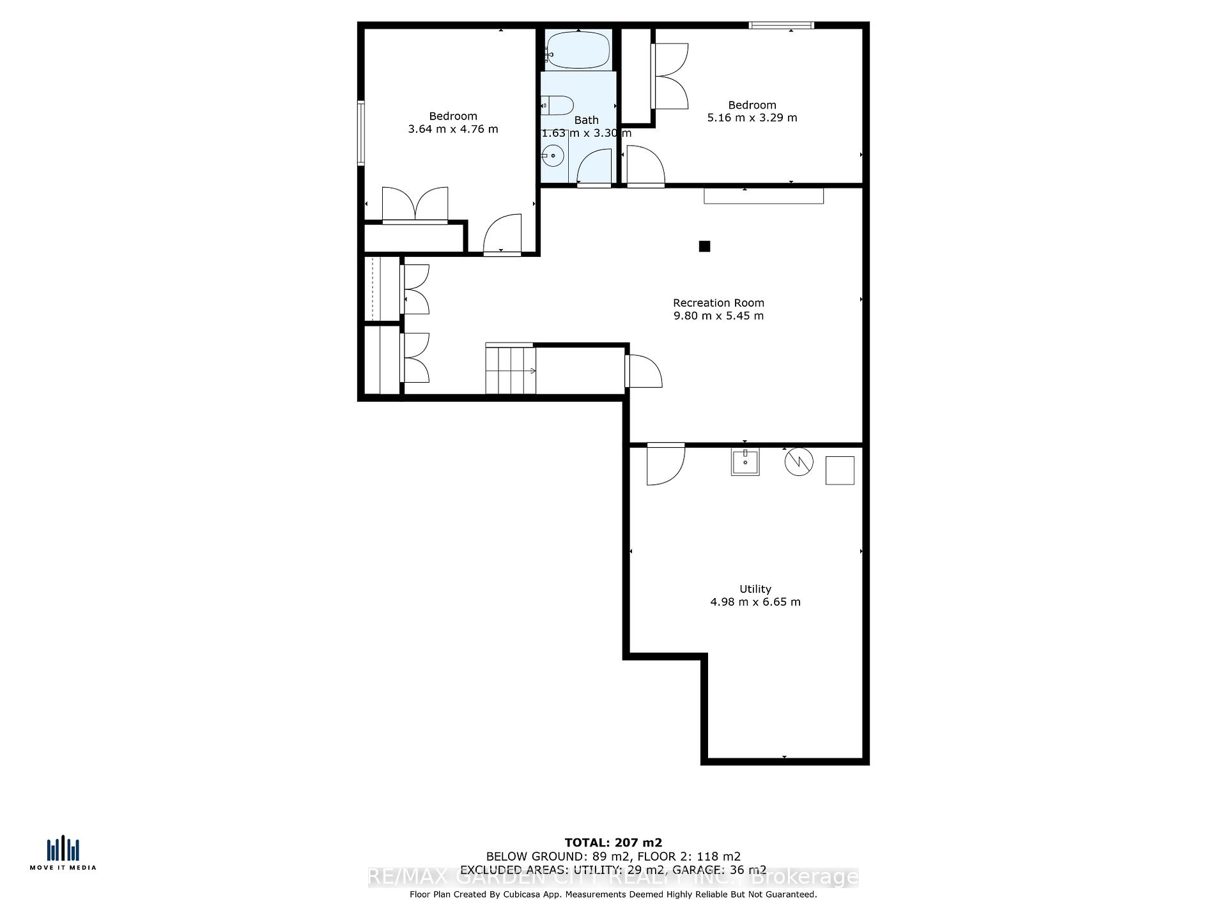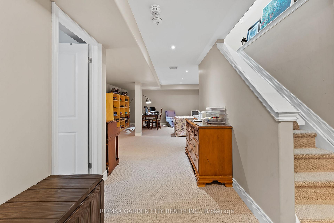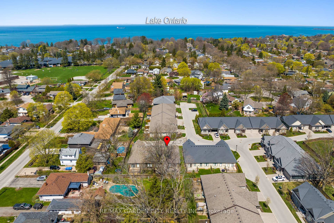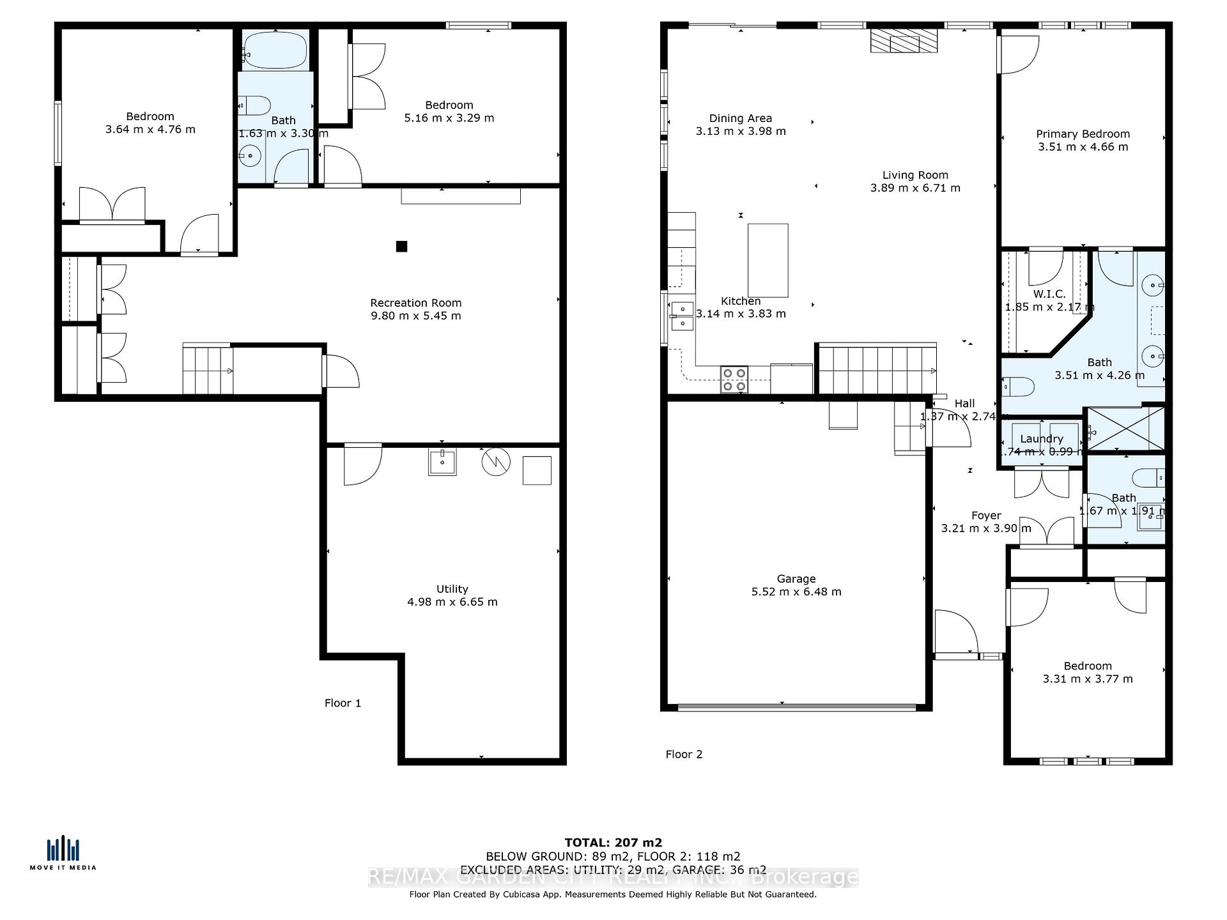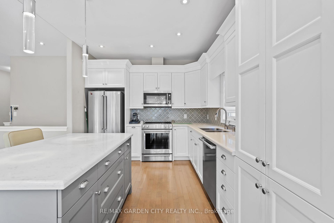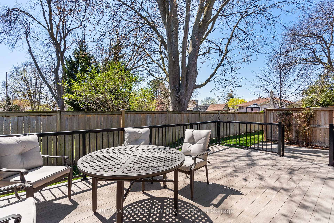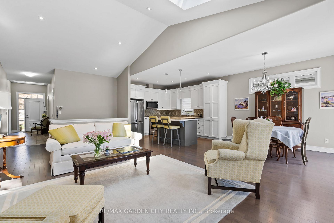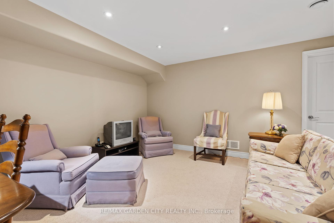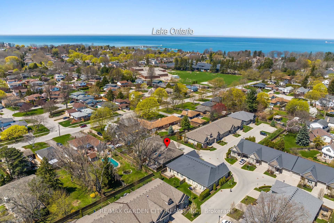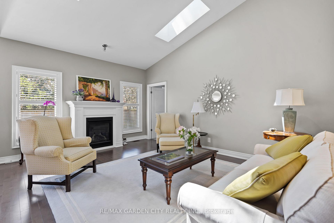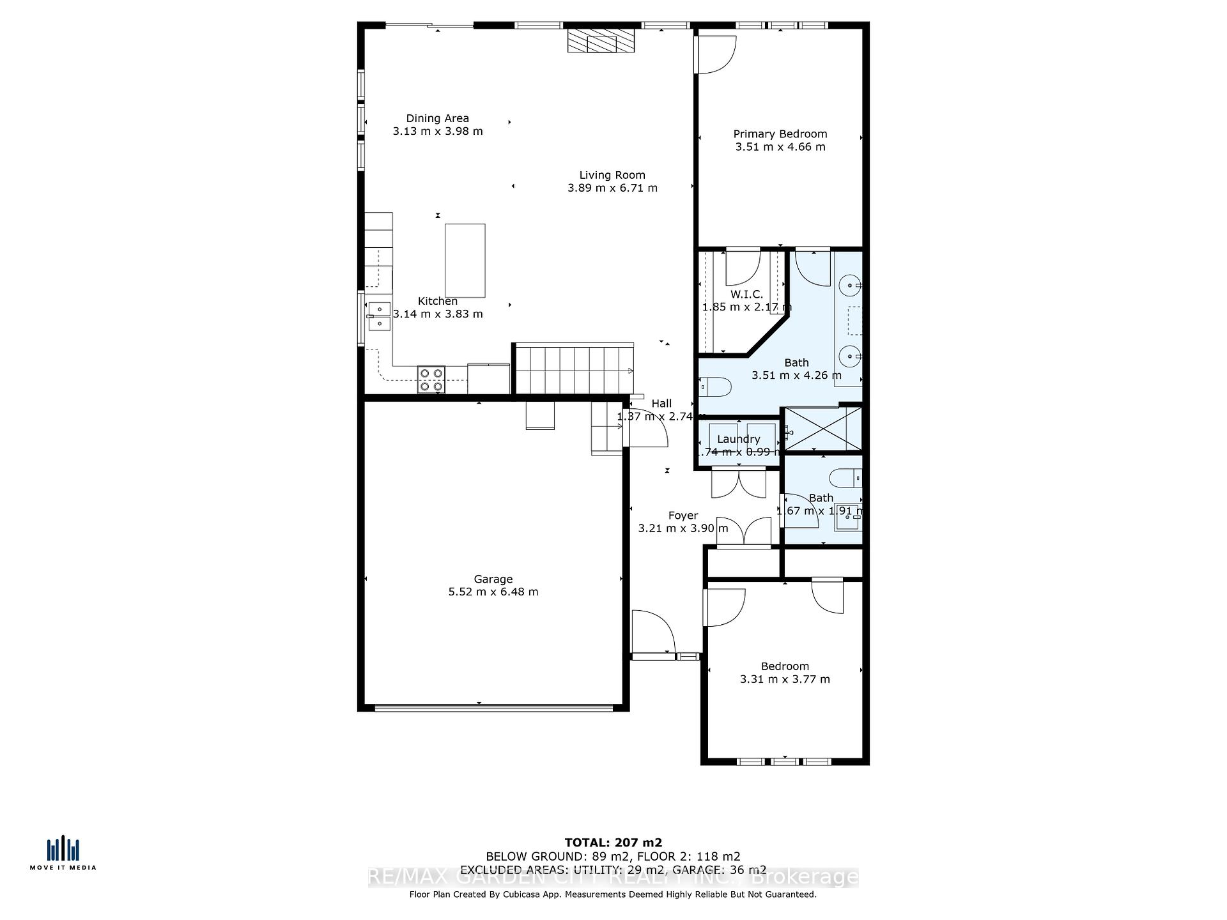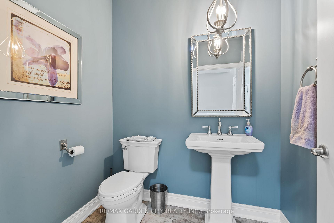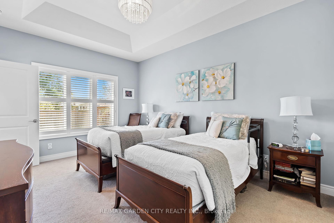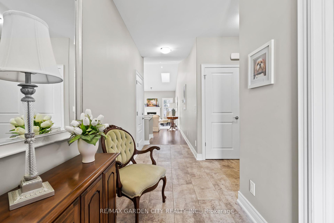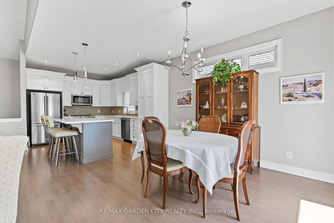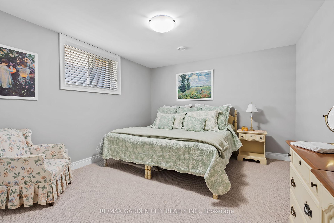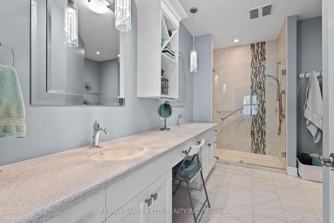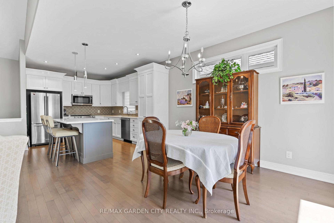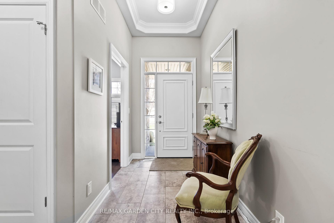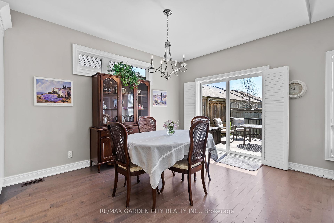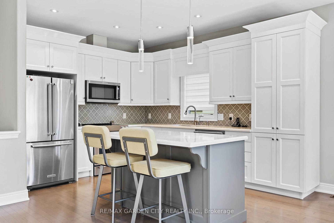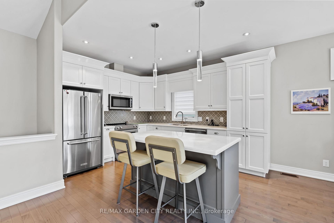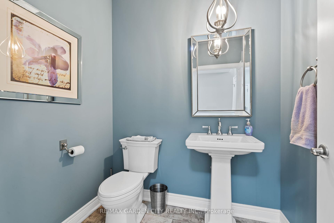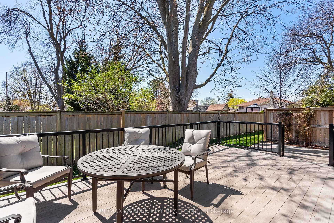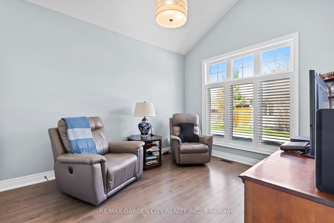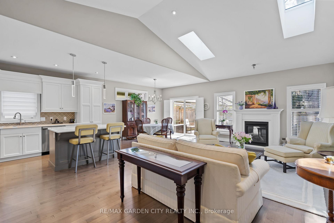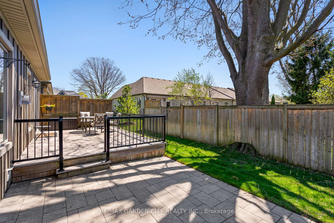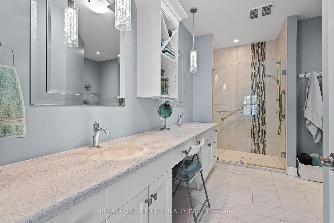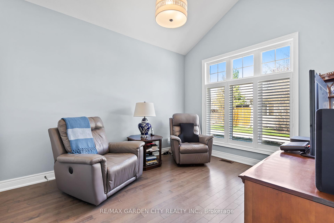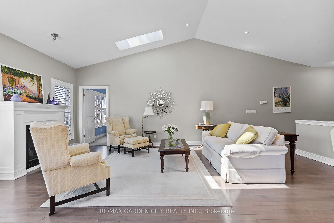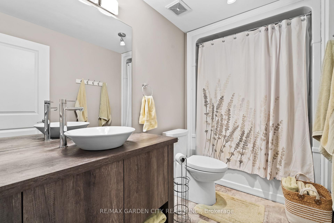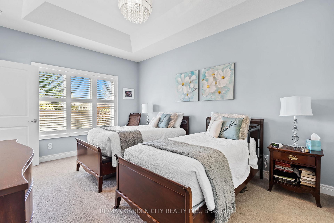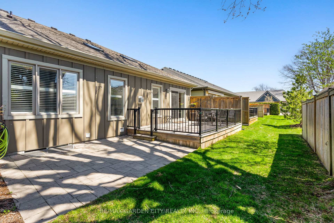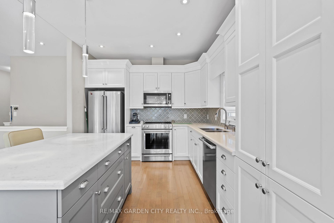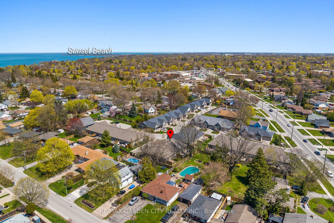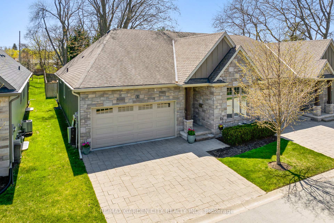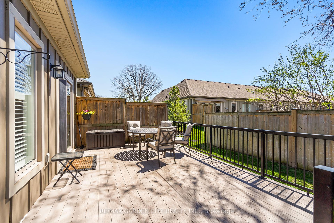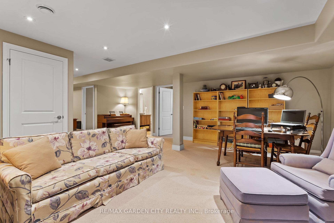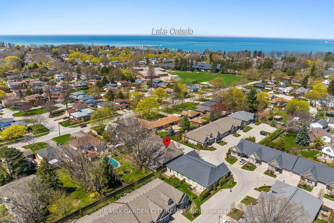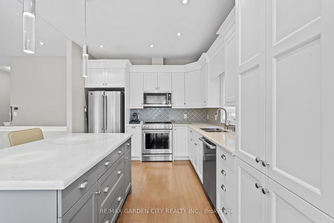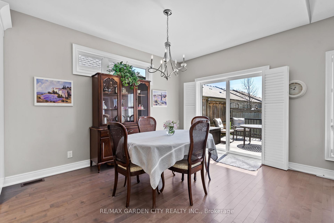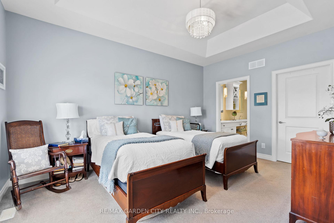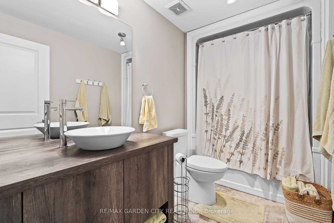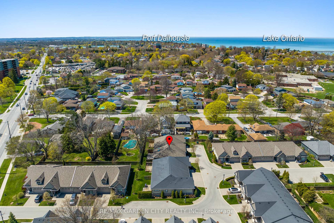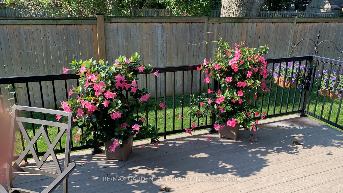$890,000
Available - For Sale
Listing ID: X12112428
4 Jacob Comm , St. Catharines, L2N 0A6, Niagara
| Welcome to 4 Jacob Common! This stunning end unit bungalow townhome in the prestigious Heritage Oak Estates is move in ready. Custom-built by Grey Forest Homes in 2016, this beautifully designed home features 2+2 bedrooms, 2+1 bathrooms and incredible main floor living, which is fully wheelchair accessible. The spacious, open-concept layout is enhanced by the bright kitchen, which boasts custom cabinetry, stainless steel appliances, a quartz countertop, island and a generous dining area with patio doors that lead out to the private yard. Next to the kitchen is a large, inviting family room, highlighted by vaulted ceilings and a gas fireplace. The primary suite features tray ceilings, a large walk-in closet, and a luxurious 4-piece ensuite with double sinks and walk in shower. Also on the main floor is a second spacious bedroom, powder room and laundry. The fully finished lower level adds valuable living space with a large rec room, 2 bedrooms, 4pc bath & ample storage in the utility room. The private yard is perfect for entertaining with both a composite deck and patio below.The driveway offers space for two cars and a double car garage. Ideally located just minutes from Lake Ontario and Waterfront Trail access, as well as many grocery stores, restaurants, and amenities are all close by. The monthly condo fee of $315 includes water, snow removal, and lawn maintenance. Lets make this Your Niagara Home! |
| Price | $890,000 |
| Taxes: | $6214.00 |
| Assessment Year: | 2024 |
| Occupancy: | Owner |
| Address: | 4 Jacob Comm , St. Catharines, L2N 0A6, Niagara |
| Postal Code: | L2N 0A6 |
| Province/State: | Niagara |
| Directions/Cross Streets: | Lakeshore Rd/Lena Common |
| Level/Floor | Room | Length(ft) | Width(ft) | Descriptions | |
| Room 1 | Main | Dining Ro | 10.27 | 13.05 | |
| Room 2 | Main | Kitchen | 10.3 | 21.25 | |
| Room 3 | Main | Living Ro | 12.76 | 22.01 | |
| Room 4 | Main | Primary B | 11.51 | 15.28 | |
| Room 5 | Main | Bedroom | 10.86 | 12.37 | |
| Room 6 | Basement | Bedroom | 11.94 | 15.61 | |
| Room 7 | Basement | Bedroom | 16.92 | 10.79 | |
| Room 8 | Basement | Recreatio | 32.14 | 17.88 | |
| Room 9 | Basement | Utility R | 16.33 | 21.81 |
| Washroom Type | No. of Pieces | Level |
| Washroom Type 1 | 5 | Main |
| Washroom Type 2 | 2 | Main |
| Washroom Type 3 | 4 | Basement |
| Washroom Type 4 | 0 | |
| Washroom Type 5 | 0 |
| Total Area: | 0.00 |
| Washrooms: | 3 |
| Heat Type: | Forced Air |
$
%
Years
This calculator is for demonstration purposes only. Always consult a professional
financial advisor before making personal financial decisions.
| Although the information displayed is believed to be accurate, no warranties or representations are made of any kind. |
| RE/MAX GARDEN CITY REALTY INC. |
|
|

Saleem Akhtar
Sales Representative
Dir:
647-965-2957
Bus:
416-496-9220
Fax:
416-496-2144
| Virtual Tour | Book Showing | Email a Friend |
Jump To:
At a Glance:
| Type: | Com - Vacant Land Condo |
| Area: | Niagara |
| Municipality: | St. Catharines |
| Neighbourhood: | 437 - Lakeshore |
| Style: | Bungalow |
| Tax: | $6,214 |
| Maintenance Fee: | $315 |
| Beds: | 2+2 |
| Baths: | 3 |
| Fireplace: | Y |
Locatin Map:
Payment Calculator:

