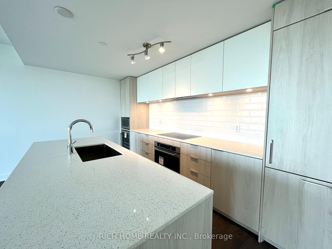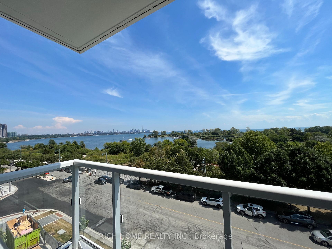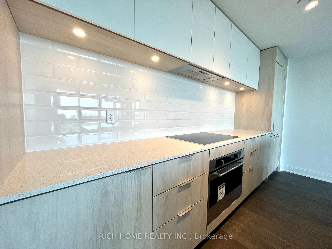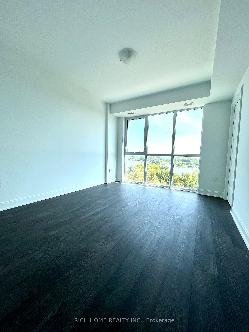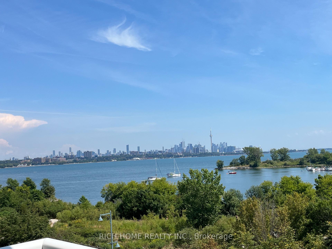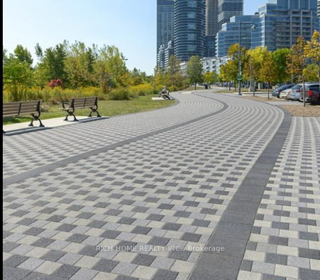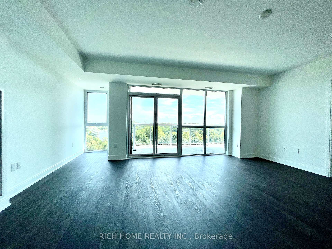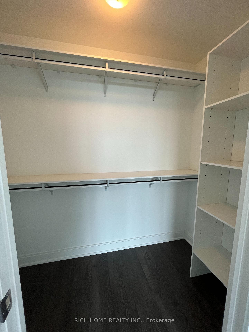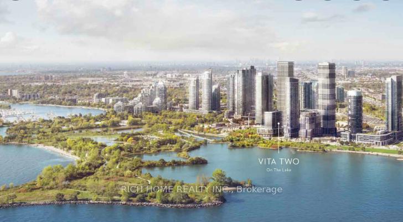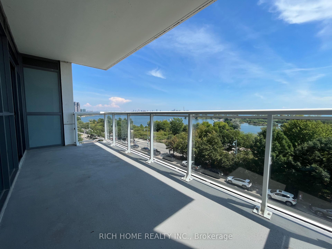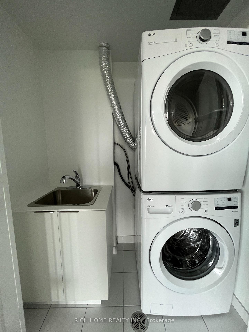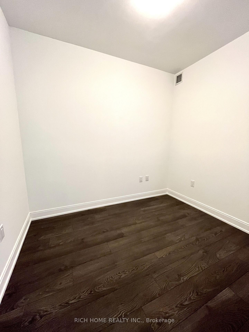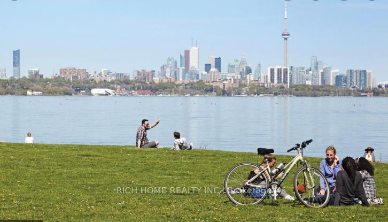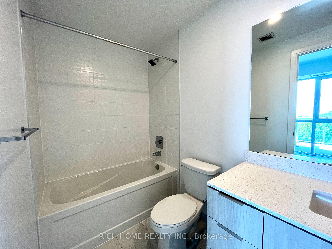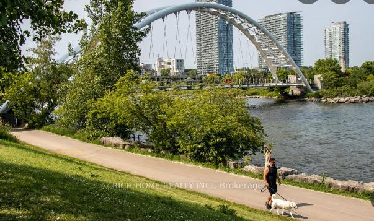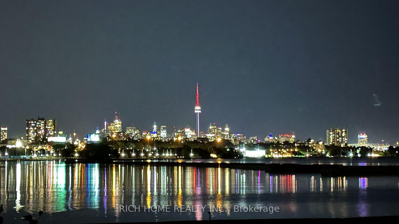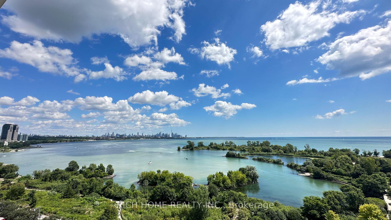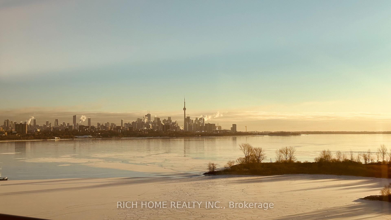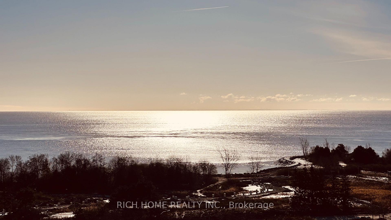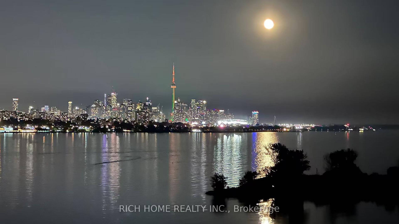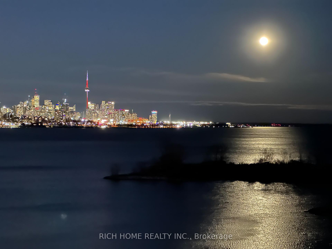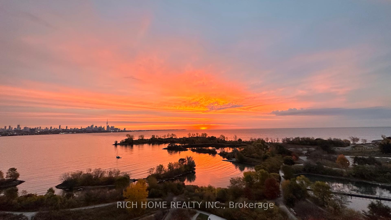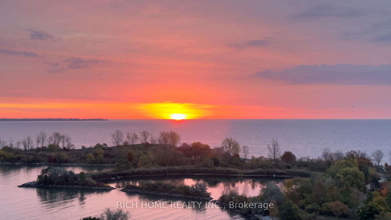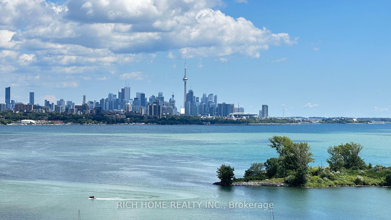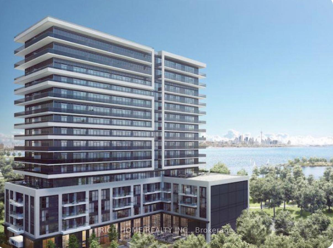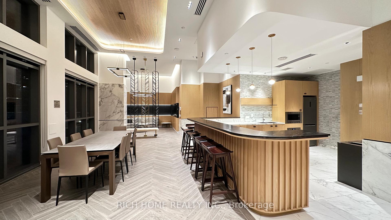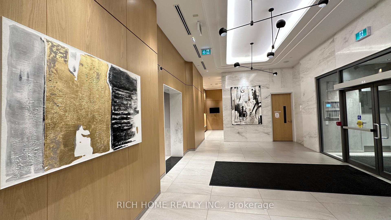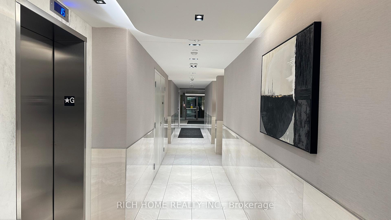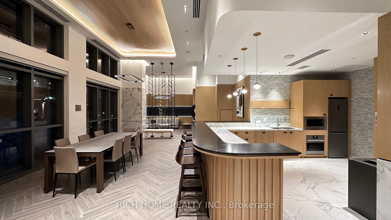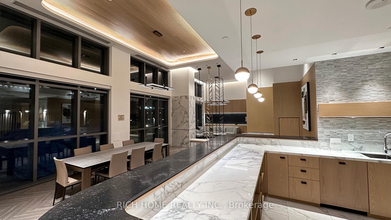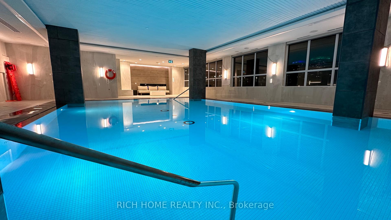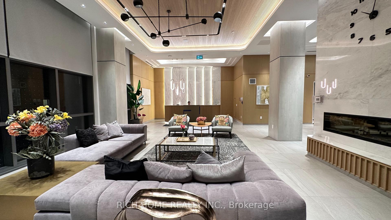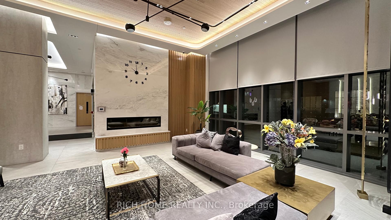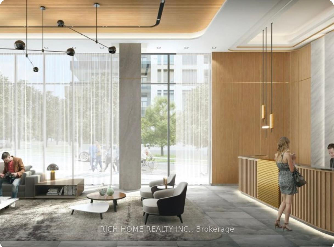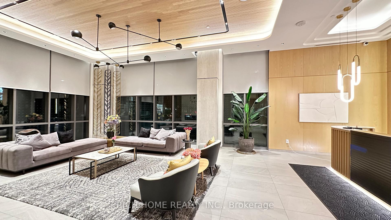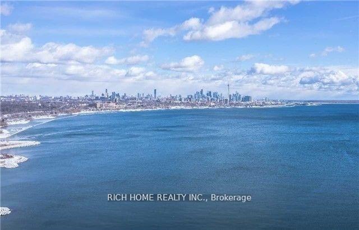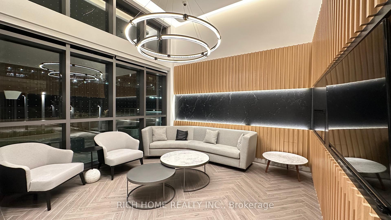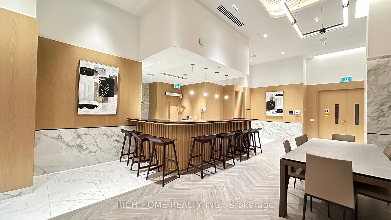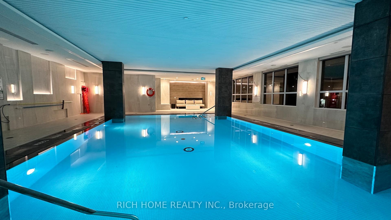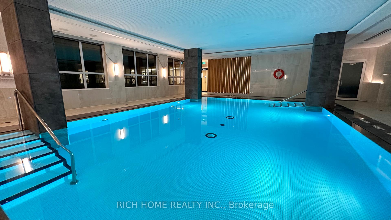$4,500
Available - For Rent
Listing ID: W12113729
65 Annie Craig Driv , Toronto, M8V 0G3, Toronto
| Luxury Waterfront Living with Panoramic, Unobstructed Lake Ontario Views From All Rooms. Step into **Vita2**, one of Toronto most exclusive boutique residences, and discover this only 2yrs condo. Bask in **all sunshine** through floor-to-ceiling windows, showcasing a **million-dollar vista** of shimmering water and the iconic downtown skyline. This **spacious ~about 1,300 sqft suite** is a masterpiece of modern design, featuring **premium finishes, 9' ceilings, and laminate flooring** throughout. The **chef-inspired kitchen** boasts **paneled appliances, a built-in wine cooler, and a sprawling island**perfect for entertaining. Retreat to the **primary bedroom** with a **walk-in closet** and a **luxuriously appointed ensuite**, while the **large den** offers versatility as a home office or guest room. Step outside to your **130 sqft balcony**, where a **patio set awaits for alfresco dining against breathtaking lake and city views**. Additional highlights include a **guest powder room, parking, and locker**.**Building Amenities** Indulge in **resort-style living** with a **pool (featuring a fireplace), state-of-the-art fitness center, BBQ patio, private dining room, and 24/7 security/concierge**. Nestled along the waterfront, enjoy **scenic trails, bike paths, gourmet restaurants, upscale shopping, TTC access, and quick commutes** to downtown and the airport. |
| Price | $4,500 |
| Taxes: | $0.00 |
| Occupancy: | Tenant |
| Address: | 65 Annie Craig Driv , Toronto, M8V 0G3, Toronto |
| Postal Code: | M8V 0G3 |
| Province/State: | Toronto |
| Directions/Cross Streets: | Lakeshore/Park Lawn |
| Level/Floor | Room | Length(ft) | Width(ft) | Descriptions | |
| Room 1 | Main | Living Ro | 20.01 | 13.48 | Combined w/Dining, W/O To Balcony, SE View |
| Room 2 | Main | Dining Ro | 20.01 | 13.48 | Combined w/Living, Laminate, SE View |
| Room 3 | Main | Kitchen | 15.25 | 8.76 | B/I Appliances, Centre Island |
| Room 4 | Main | Primary B | 14.24 | 11.25 | Walk-In Closet(s), 3 Pc Ensuite, SE View |
| Room 5 | Main | Bedroom 2 | 10.1 | 8.99 | Laminate, 4 Pc Ensuite, SE View |
| Room 6 | Main | Den | 9.25 | 7.74 | Laminate |
| Room 7 | Main | Laundry | Ceramic Floor, Laundry Sink, Double Doors |
| Washroom Type | No. of Pieces | Level |
| Washroom Type 1 | 4 | Main |
| Washroom Type 2 | 3 | Main |
| Washroom Type 3 | 2 | Main |
| Washroom Type 4 | 0 | |
| Washroom Type 5 | 0 |
| Total Area: | 0.00 |
| Washrooms: | 3 |
| Heat Type: | Forced Air |
| Central Air Conditioning: | Central Air |
| Although the information displayed is believed to be accurate, no warranties or representations are made of any kind. |
| RICH HOME REALTY INC. |
|
|

Saleem Akhtar
Sales Representative
Dir:
647-965-2957
Bus:
416-496-9220
Fax:
416-496-2144
| Book Showing | Email a Friend |
Jump To:
At a Glance:
| Type: | Com - Condo Apartment |
| Area: | Toronto |
| Municipality: | Toronto W06 |
| Neighbourhood: | Mimico |
| Style: | Apartment |
| Beds: | 2+1 |
| Baths: | 3 |
| Fireplace: | N |
Locatin Map:

