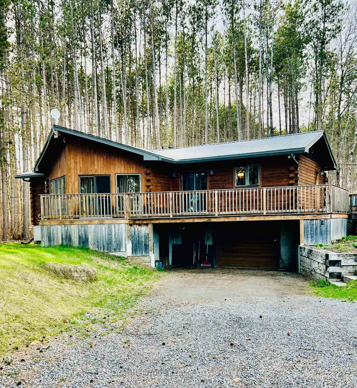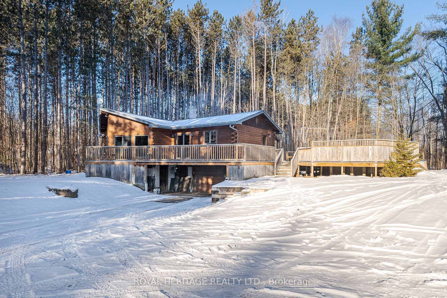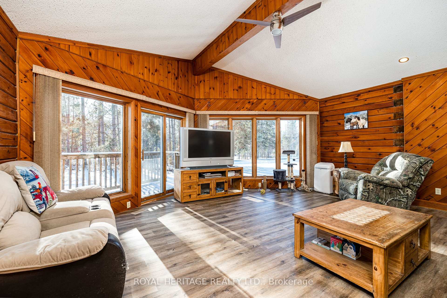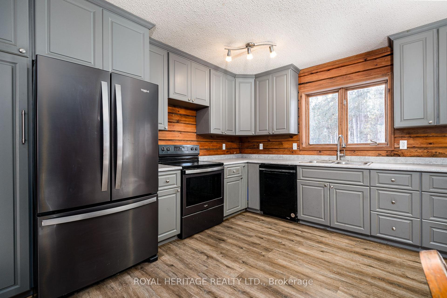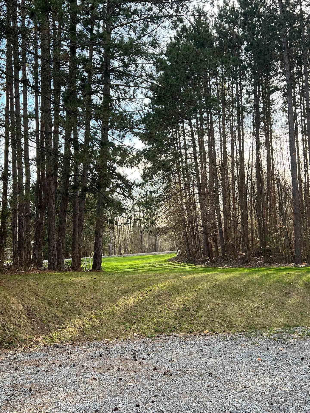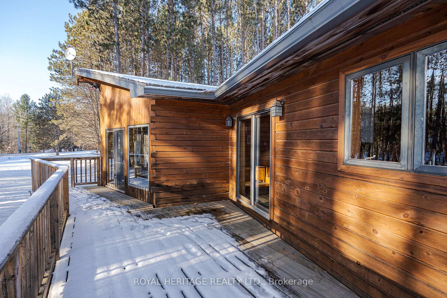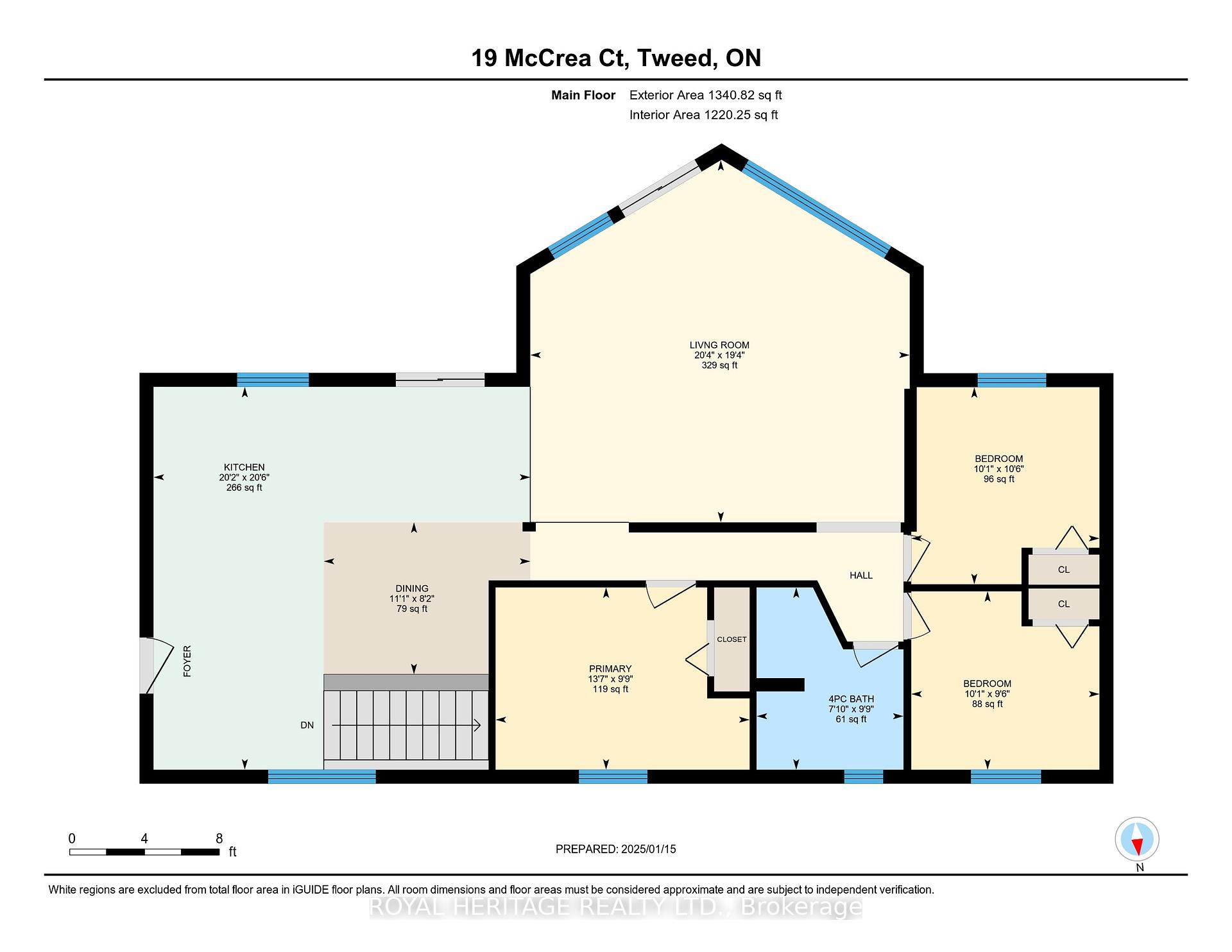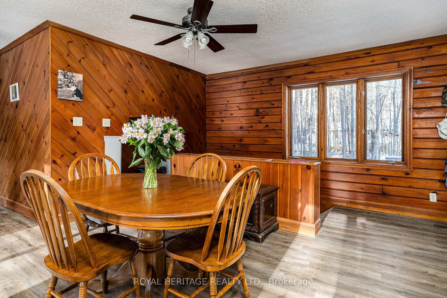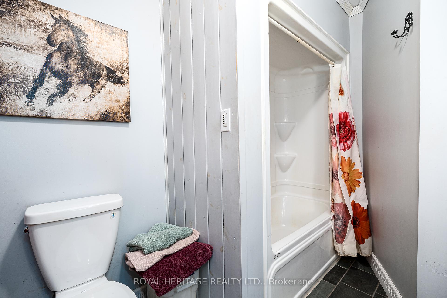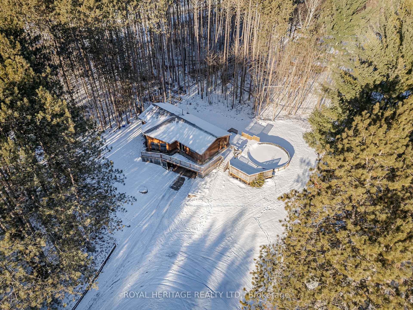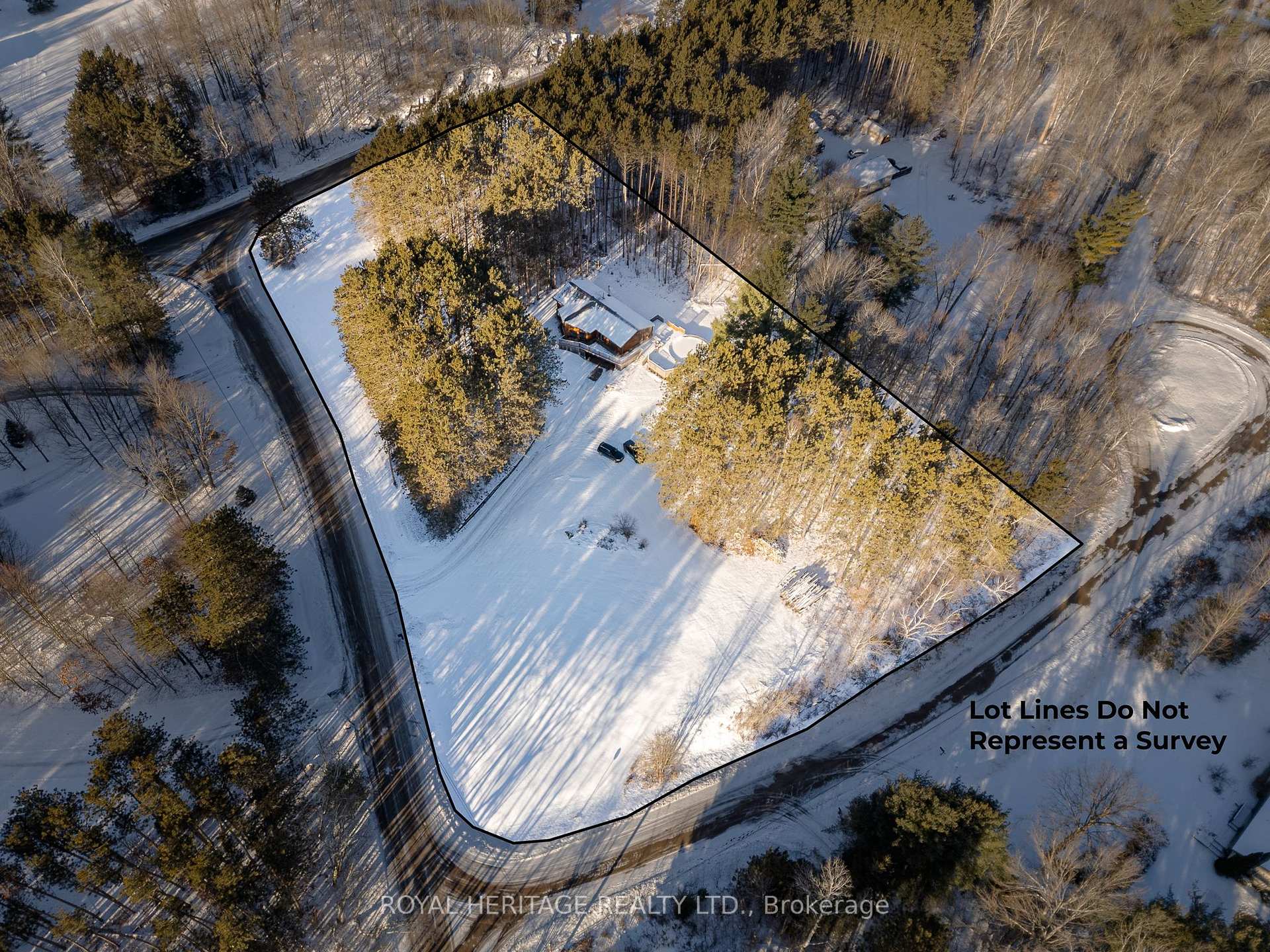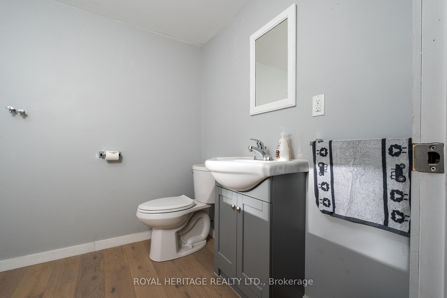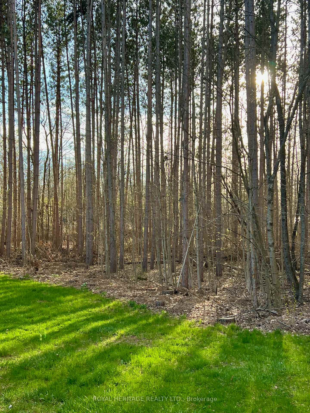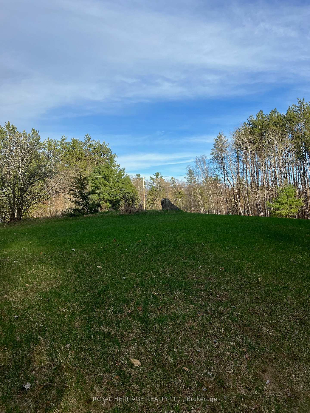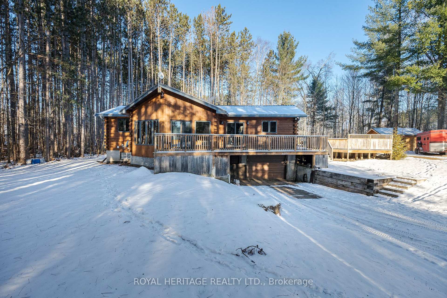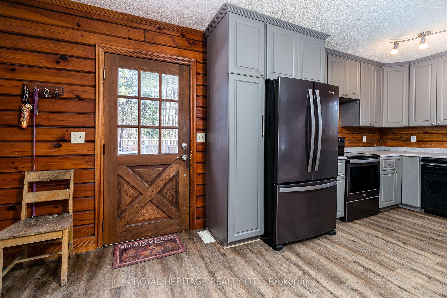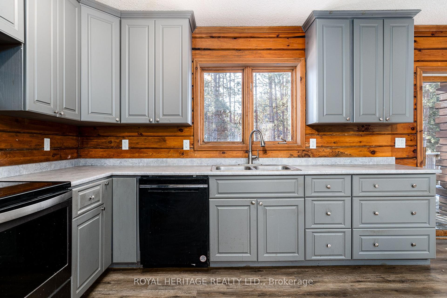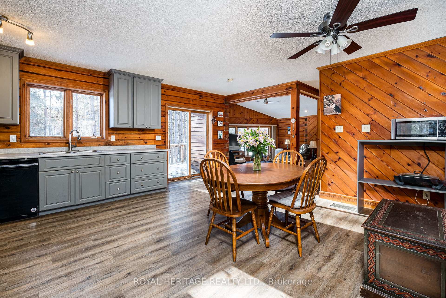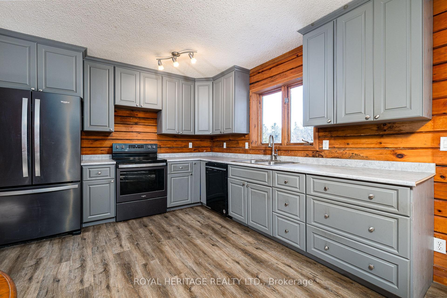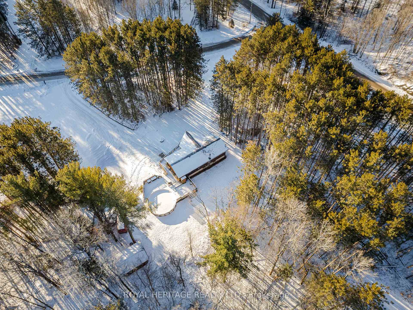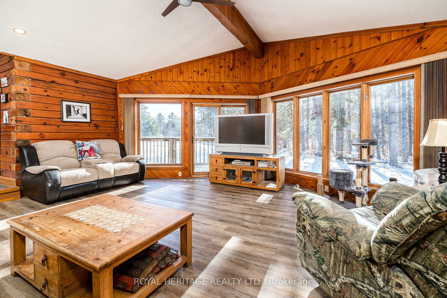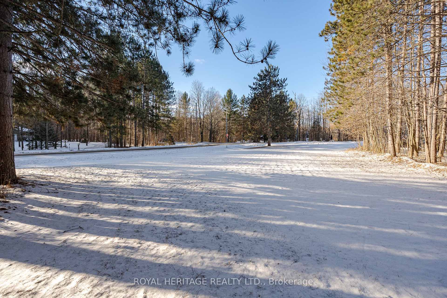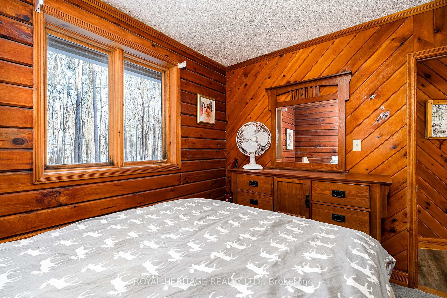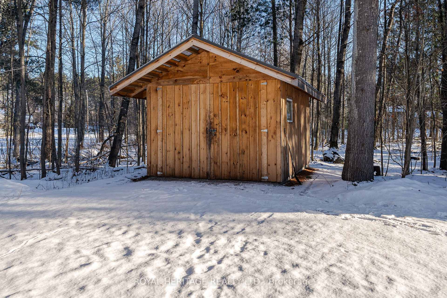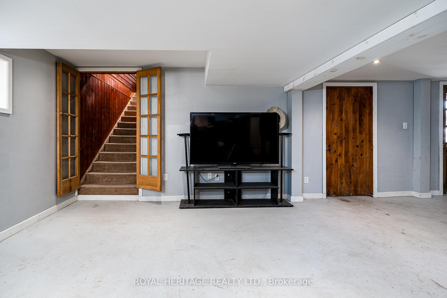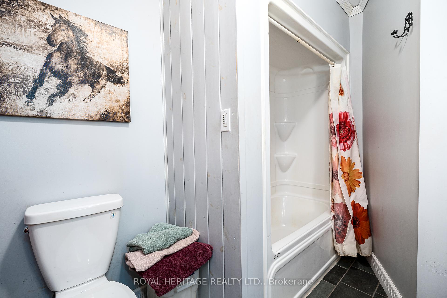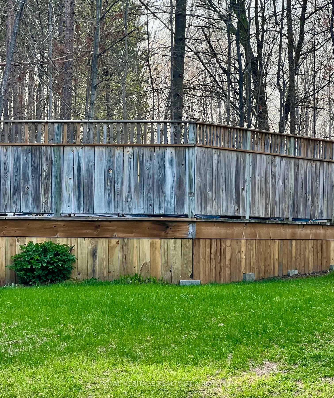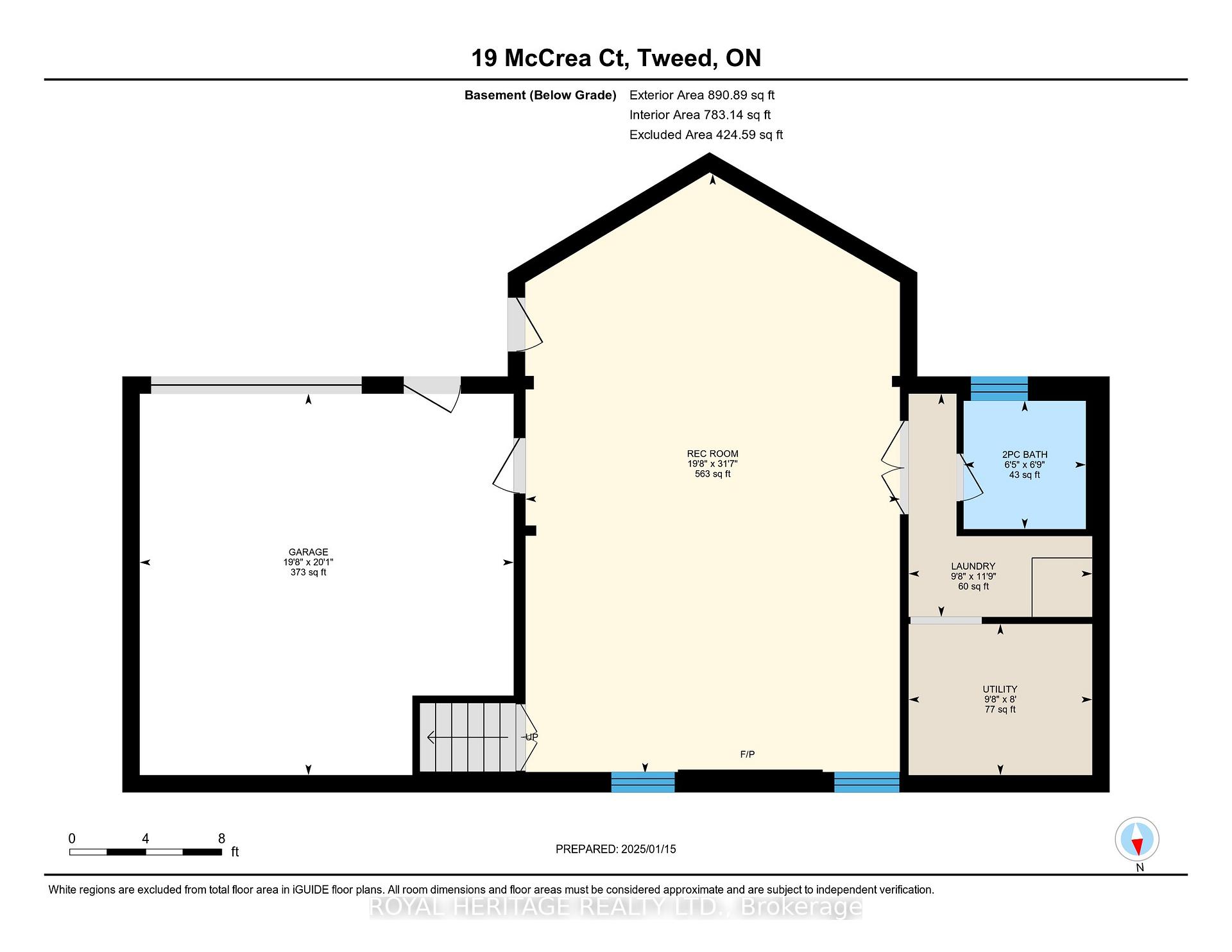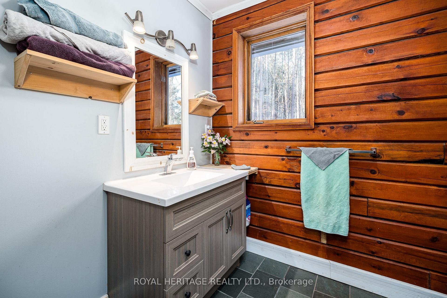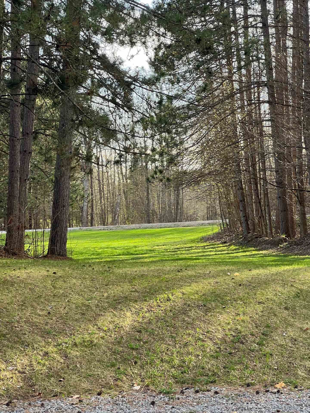$624,900
Available - For Sale
Listing ID: X11927766
19 Mccrea Cour , Tweed, K0K 3J0, Hastings
| "Escape to the ultimate country retreat in Tweed, the gateway to the Land O Lakes and Bay of Quinte Region! This 3 bedroom, 2 bath log home that is nestled on a private 2 acre plus lot offers the perfect blend of small-town friendliness and breathtaking recreational experiences. Just a short drive to Stoco Lake, recreational activities, shopping and Entertainment. Only about (39 km) to 401 and Belleville and (169 Km) approx. to the GTA. This private haven boasts a scenic and serene setting on an oversized wooded lot. Featuring an open concept floor plan including the kitchen, dining room, and living room. Walk out to an expansive deck that wraps around the property. This retreat is complete with an above-ground pool and ample space to expand. The partially finished basement offers endless possibilities, including a walk-out for a multi-generational family or in-law suite. Additional features include a single car garage with entrance to the the lower level, along with a custom built workshop (12 x 16 FT.) on a concrete slab. Experience the best of country living in this picturesque setting, surrounded by nature's beauty and only minutes from the lake!" |
| Price | $624,900 |
| Taxes: | $2414.13 |
| Occupancy: | Owner |
| Address: | 19 Mccrea Cour , Tweed, K0K 3J0, Hastings |
| Directions/Cross Streets: | Sulphide Road and Greenwood |
| Rooms: | 10 |
| Bedrooms: | 3 |
| Bedrooms +: | 0 |
| Family Room: | F |
| Basement: | Partially Fi |
| Level/Floor | Room | Length(ft) | Width(ft) | Descriptions | |
| Room 1 | Main | Living Ro | 19.38 | 20.3 | |
| Room 2 | Main | Kitchen | 20.47 | 20.14 | |
| Room 3 | Main | Dining Ro | 8.13 | 11.05 | |
| Room 4 | Main | Primary B | 9.74 | 13.58 | |
| Room 5 | Main | Bedroom | 9.54 | 10.07 | |
| Room 6 | Main | Bedroom | 10.53 | 10.07 | |
| Room 7 | Basement | Recreatio | 31.55 | 19.71 | |
| Room 8 | Basement | Bathroom | 6.76 | 6.43 | |
| Room 9 | Main | Bathroom | 9.74 | 7.84 |
| Washroom Type | No. of Pieces | Level |
| Washroom Type 1 | 4 | Main |
| Washroom Type 2 | 2 | Basement |
| Washroom Type 3 | 0 | |
| Washroom Type 4 | 0 | |
| Washroom Type 5 | 0 | |
| Washroom Type 6 | 4 | Main |
| Washroom Type 7 | 2 | Basement |
| Washroom Type 8 | 0 | |
| Washroom Type 9 | 0 | |
| Washroom Type 10 | 0 |
| Total Area: | 0.00 |
| Property Type: | Detached |
| Style: | Bungalow-Raised |
| Exterior: | Log |
| Garage Type: | Attached |
| (Parking/)Drive: | Private |
| Drive Parking Spaces: | 6 |
| Park #1 | |
| Parking Type: | Private |
| Park #2 | |
| Parking Type: | Private |
| Pool: | Above Gr |
| Approximatly Square Footage: | 1100-1500 |
| CAC Included: | N |
| Water Included: | N |
| Cabel TV Included: | N |
| Common Elements Included: | N |
| Heat Included: | N |
| Parking Included: | N |
| Condo Tax Included: | N |
| Building Insurance Included: | N |
| Fireplace/Stove: | N |
| Heat Type: | Forced Air |
| Central Air Conditioning: | None |
| Central Vac: | N |
| Laundry Level: | Syste |
| Ensuite Laundry: | F |
| Sewers: | Septic |
$
%
Years
This calculator is for demonstration purposes only. Always consult a professional
financial advisor before making personal financial decisions.
| Although the information displayed is believed to be accurate, no warranties or representations are made of any kind. |
| ROYAL HERITAGE REALTY LTD. |
|
|

Saleem Akhtar
Sales Representative
Dir:
647-965-2957
Bus:
416-496-9220
Fax:
416-496-2144
| Book Showing | Email a Friend |
Jump To:
At a Glance:
| Type: | Freehold - Detached |
| Area: | Hastings |
| Municipality: | Tweed |
| Neighbourhood: | Hungerford (Twp) |
| Style: | Bungalow-Raised |
| Tax: | $2,414.13 |
| Beds: | 3 |
| Baths: | 2 |
| Fireplace: | N |
| Pool: | Above Gr |
Locatin Map:
Payment Calculator:

