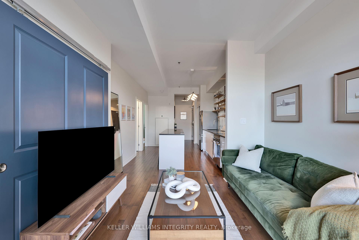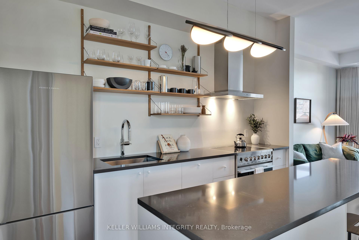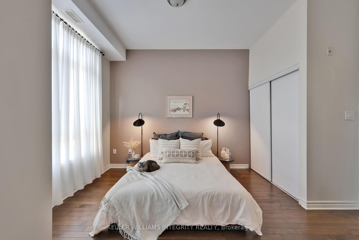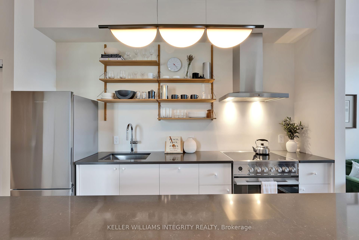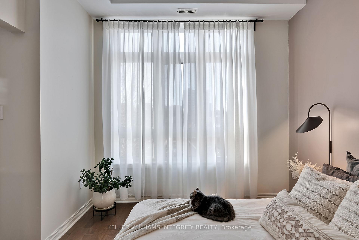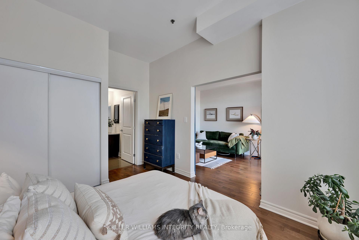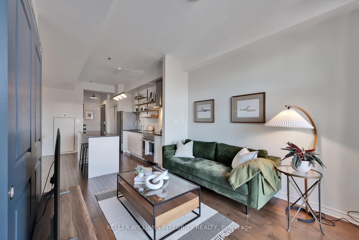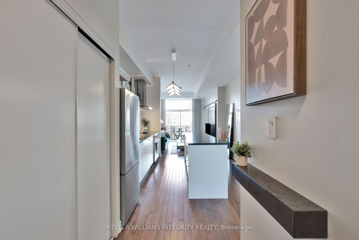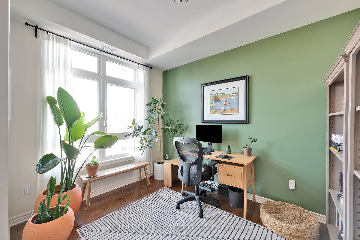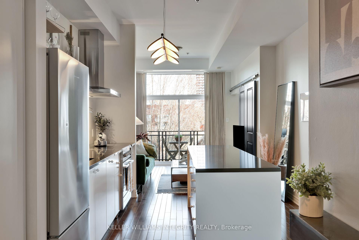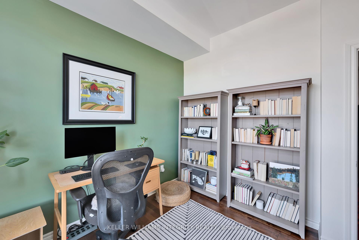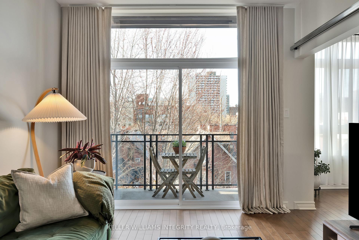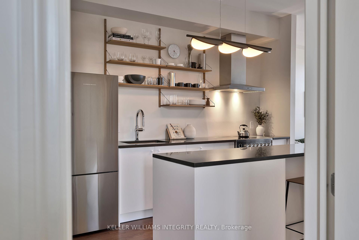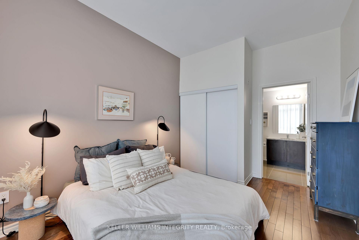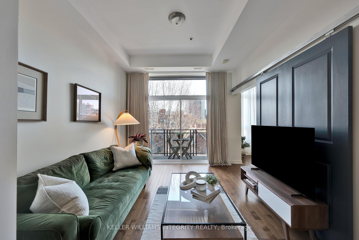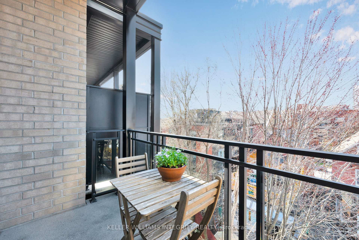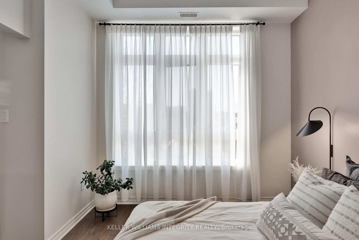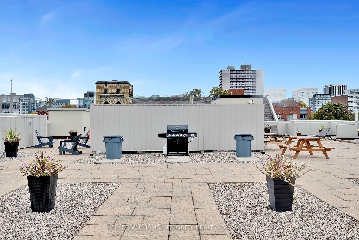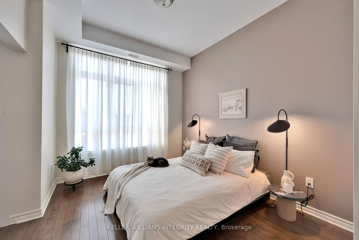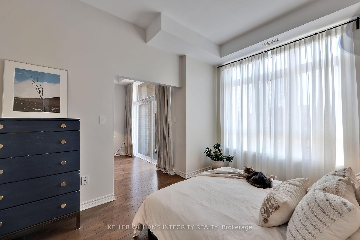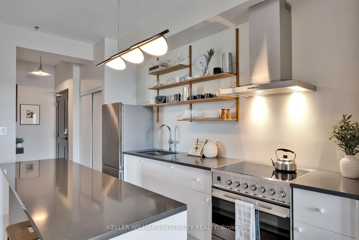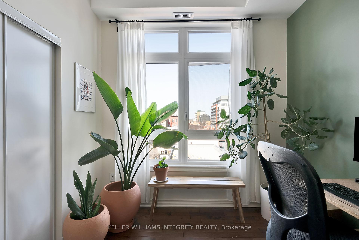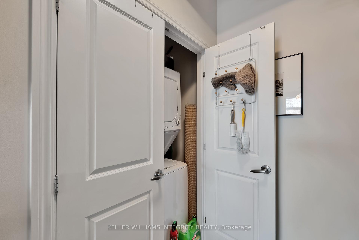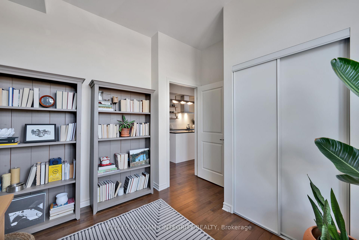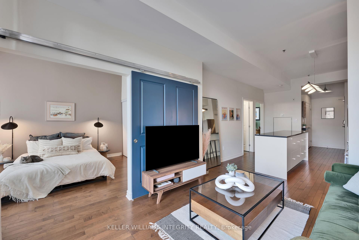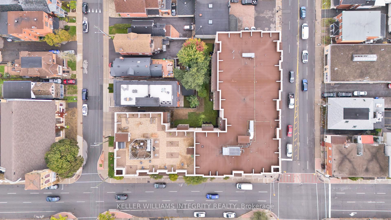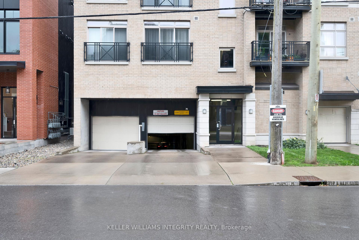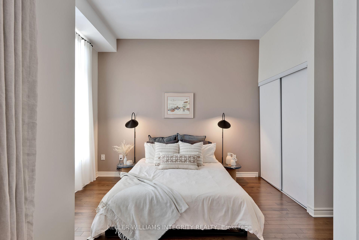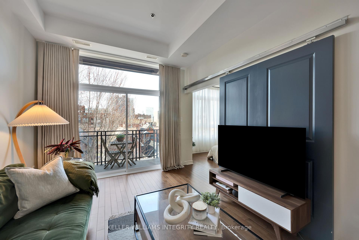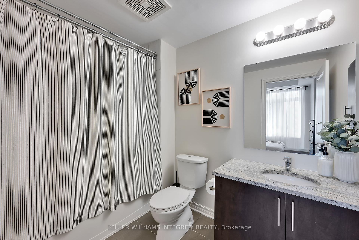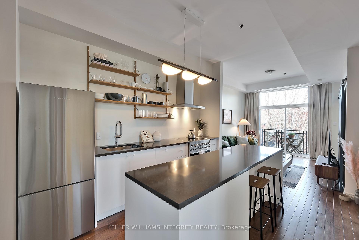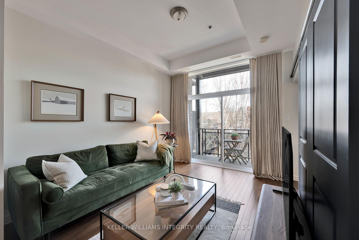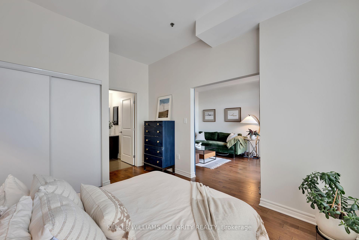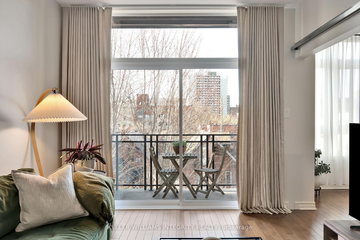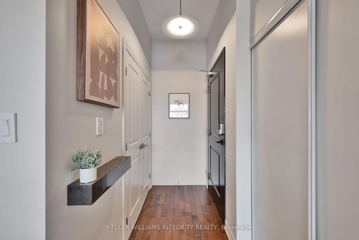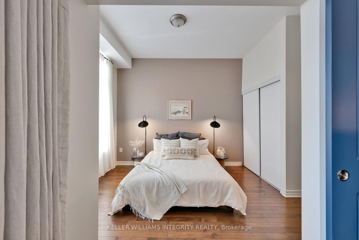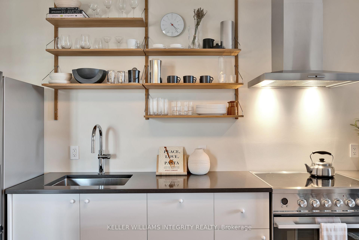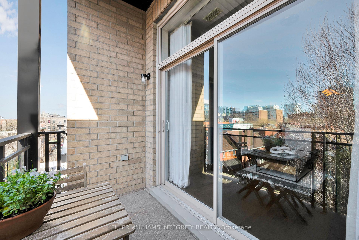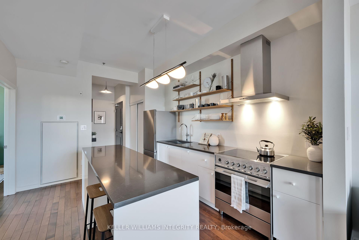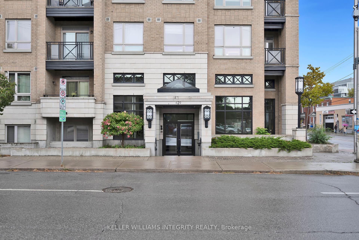$499,900
Available - For Sale
Listing ID: X12114292
429 Kent Stre West , Ottawa Centre, K2P 1B5, Ottawa
| Urban elegance meets everyday convenience in the heart of Centretown. This top-floor, 2-bedroom, 2-bathroom condo is the epitome of refined city living. Thoughtfully designed, impeccably maintained and high ceilings, every detail in this residence has been curated to blend comfort, style, and function. Flooded with natural light from expansive windows, the open-concept layout showcases rich hardwood flooring throughout, creating a warm and cohesive ambiance. The modern kitchen offers sleek finishes and efficient design, seamlessly connecting to an eat in area, ideal for hosting friends or enjoying quiet evenings in. The living space flows effortlessly onto a private balcony, a serene spot for morning coffee or an evening wind-down above the city buzz. Both bedrooms are generously proportioned, with the primary suite featuring an ensuite bathroom. Additional features include in-suite laundry, a heated underground parking garage and the unbeatable luxury of having no upstairs neighbours. Step outside and immerse yourself in one of Ottawas most vibrant neighbourhoods. Just minutes from Bank and Elgin Street, you're surrounded by an eclectic mix of cafés, restaurants, boutiques, and cultural hotspots and quick access to HWY 417 for seamless commuting. This is more than just a home, its your private retreat in the heart of the city! |
| Price | $499,900 |
| Taxes: | $3676.00 |
| Assessment Year: | 2024 |
| Occupancy: | Owner |
| Address: | 429 Kent Stre West , Ottawa Centre, K2P 1B5, Ottawa |
| Postal Code: | K2P 1B5 |
| Province/State: | Ottawa |
| Directions/Cross Streets: | Kent Street at Gladstone Avenue |
| Level/Floor | Room | Length(ft) | Width(ft) | Descriptions | |
| Room 1 | Main | Foyer | 7.54 | 3.94 | |
| Room 2 | Main | Kitchen | 10.5 | 11.81 | |
| Room 3 | Main | Living Ro | 10.82 | 11.48 | |
| Room 4 | Main | Bedroom 2 | 10.17 | 10.82 | |
| Room 5 | Main | Bathroom | 4.59 | 8.86 | |
| Room 6 | Main | Primary B | 10.17 | 13.45 | |
| Room 7 | Main | Bathroom | 5.9 | 8.86 | |
| Room 8 | Main | Laundry | 3.28 | 4.92 |
| Washroom Type | No. of Pieces | Level |
| Washroom Type 1 | 3 | Main |
| Washroom Type 2 | 3 | Main |
| Washroom Type 3 | 0 | |
| Washroom Type 4 | 0 | |
| Washroom Type 5 | 0 |
| Total Area: | 0.00 |
| Washrooms: | 3 |
| Heat Type: | Forced Air |
| Central Air Conditioning: | Central Air |
| Elevator Lift: | True |
$
%
Years
This calculator is for demonstration purposes only. Always consult a professional
financial advisor before making personal financial decisions.
| Although the information displayed is believed to be accurate, no warranties or representations are made of any kind. |
| KELLER WILLIAMS INTEGRITY REALTY |
|
|

Saleem Akhtar
Sales Representative
Dir:
647-965-2957
Bus:
416-496-9220
Fax:
416-496-2144
| Book Showing | Email a Friend |
Jump To:
At a Glance:
| Type: | Com - Condo Apartment |
| Area: | Ottawa |
| Municipality: | Ottawa Centre |
| Neighbourhood: | 4103 - Ottawa Centre |
| Style: | Apartment |
| Tax: | $3,676 |
| Maintenance Fee: | $652.31 |
| Beds: | 2 |
| Baths: | 3 |
| Fireplace: | N |
Locatin Map:
Payment Calculator:

