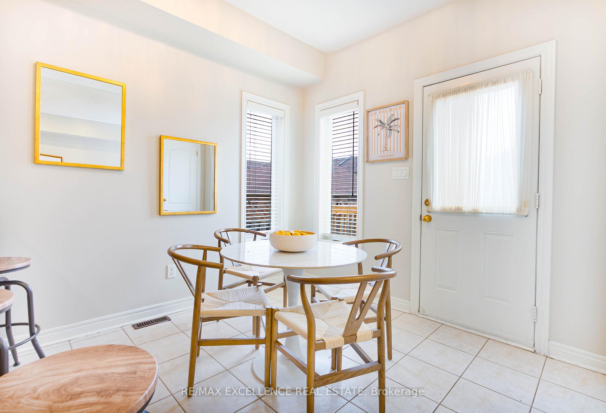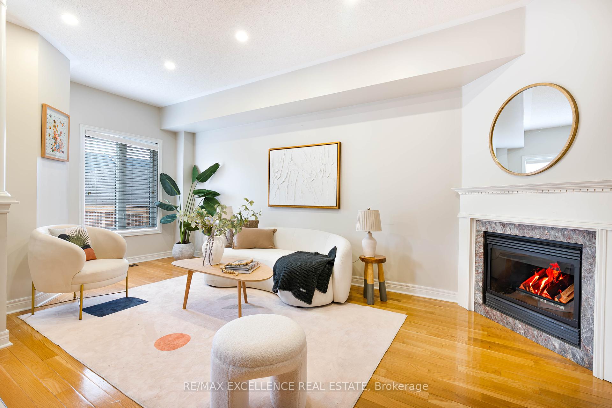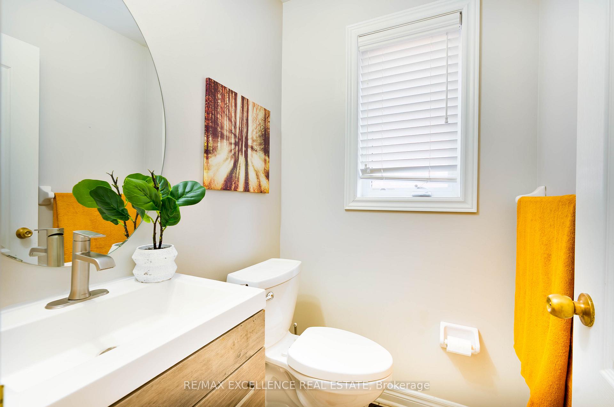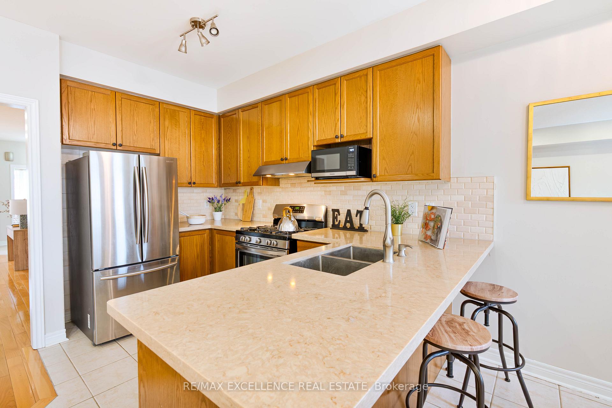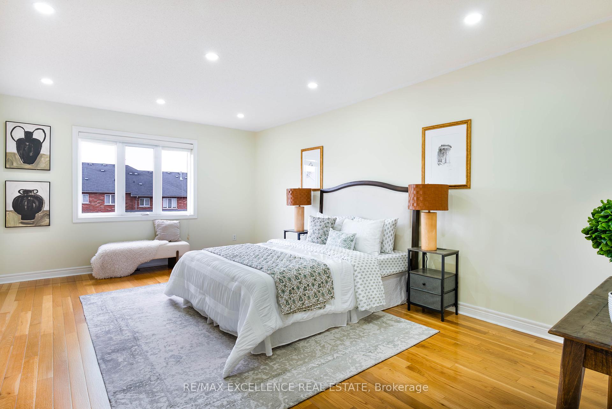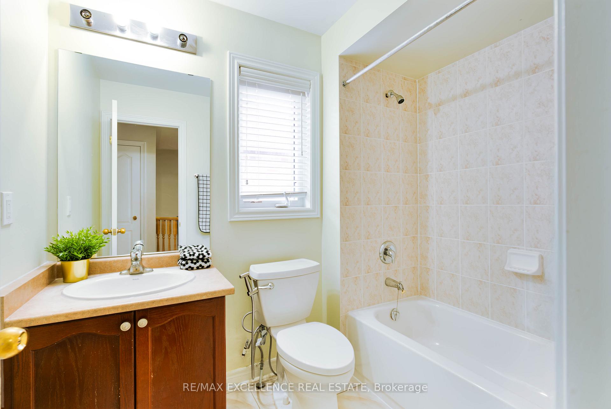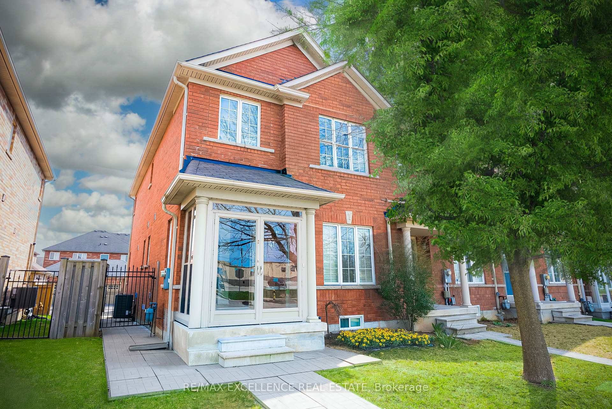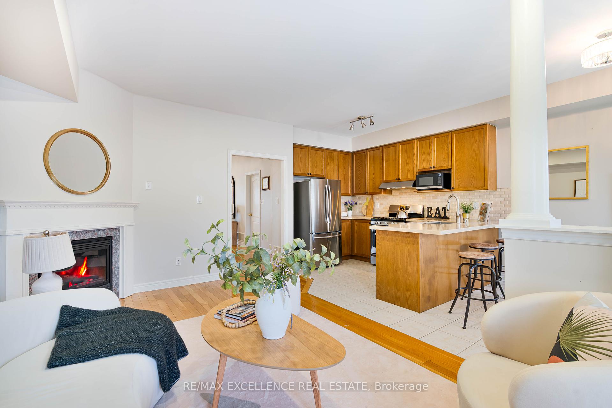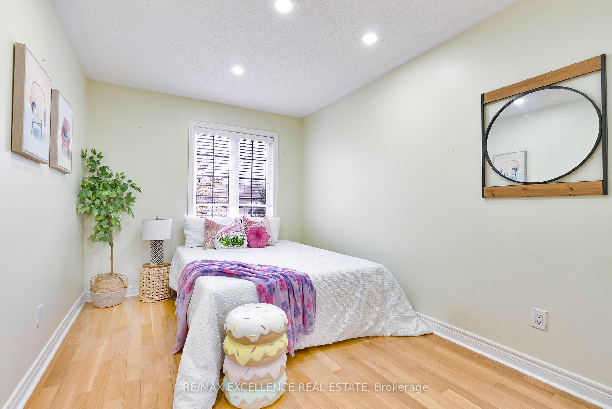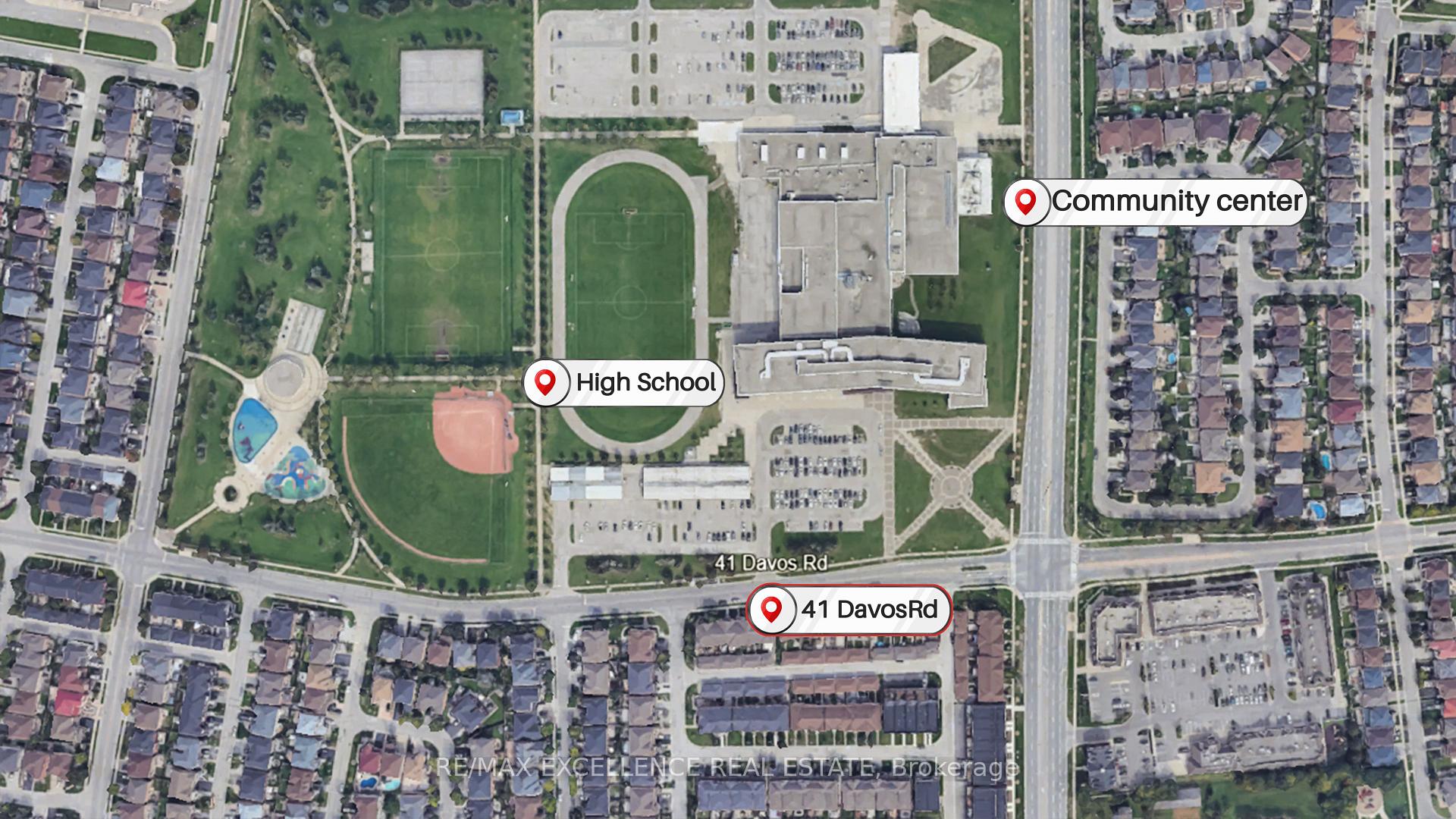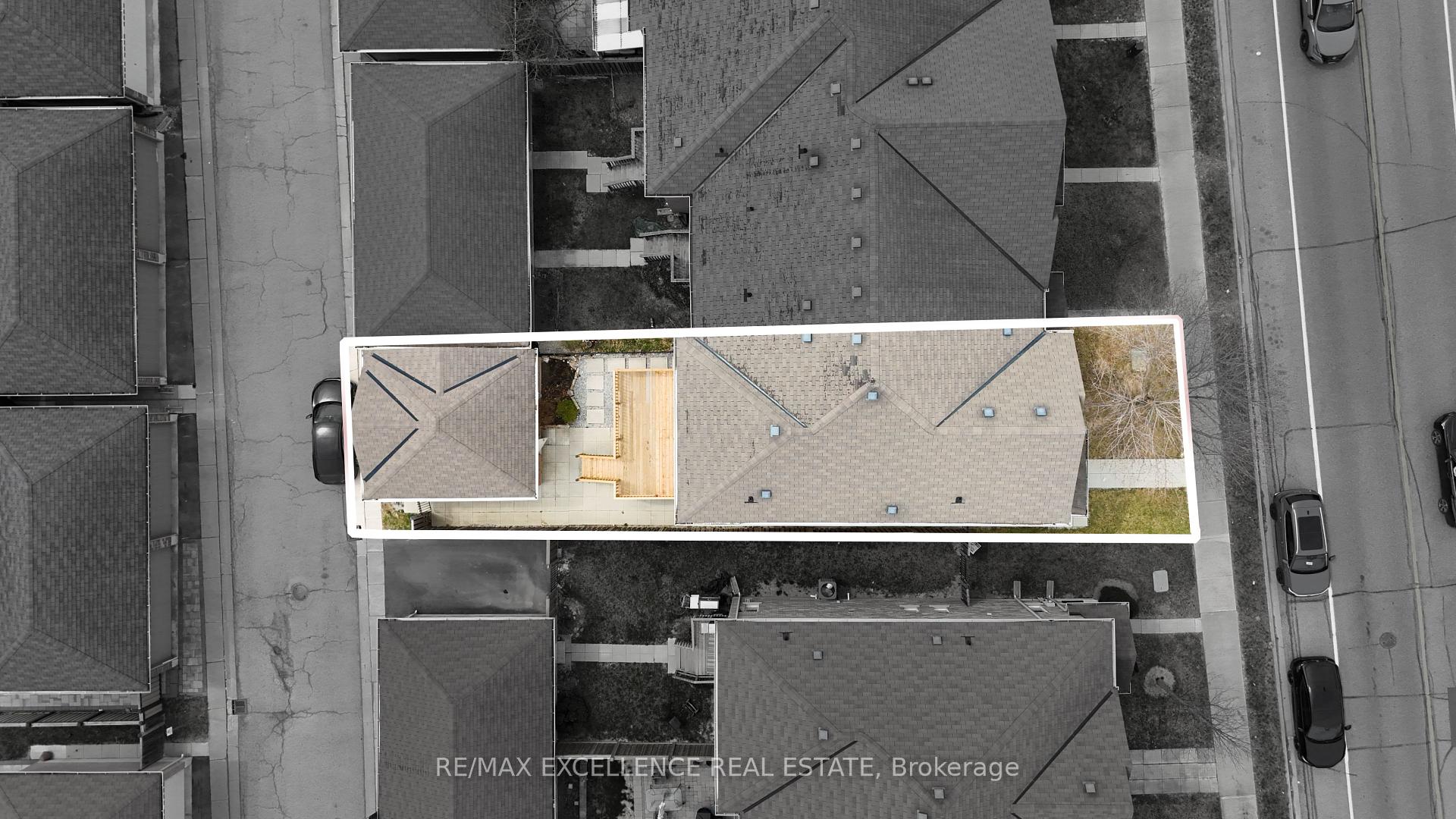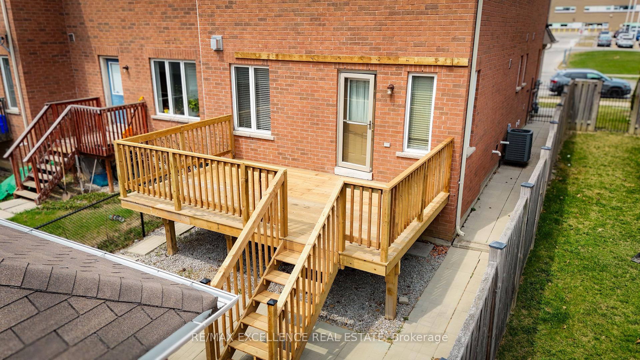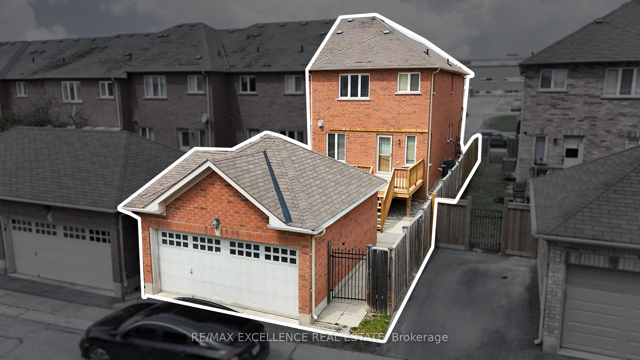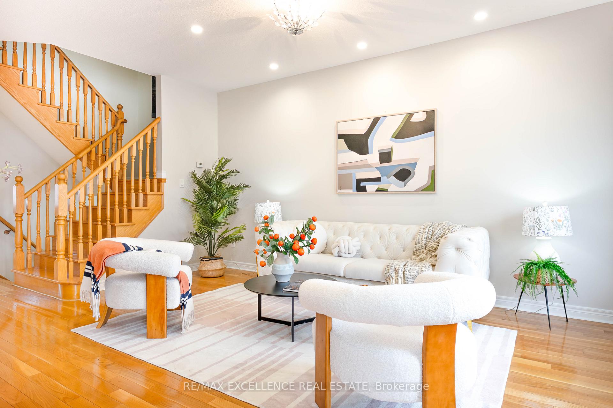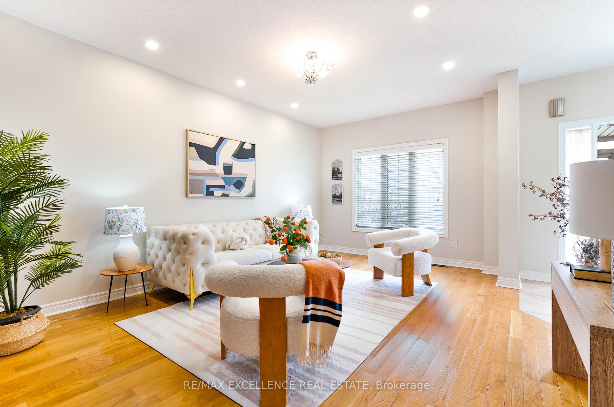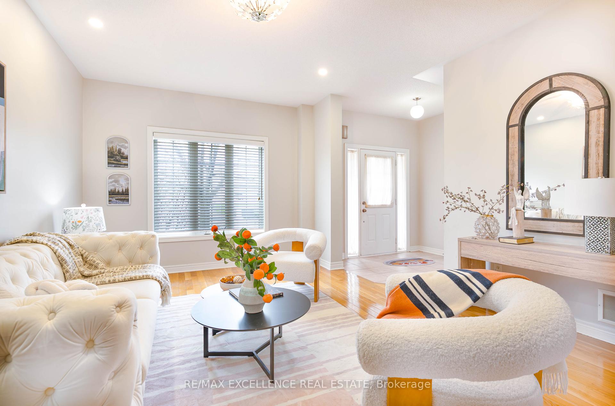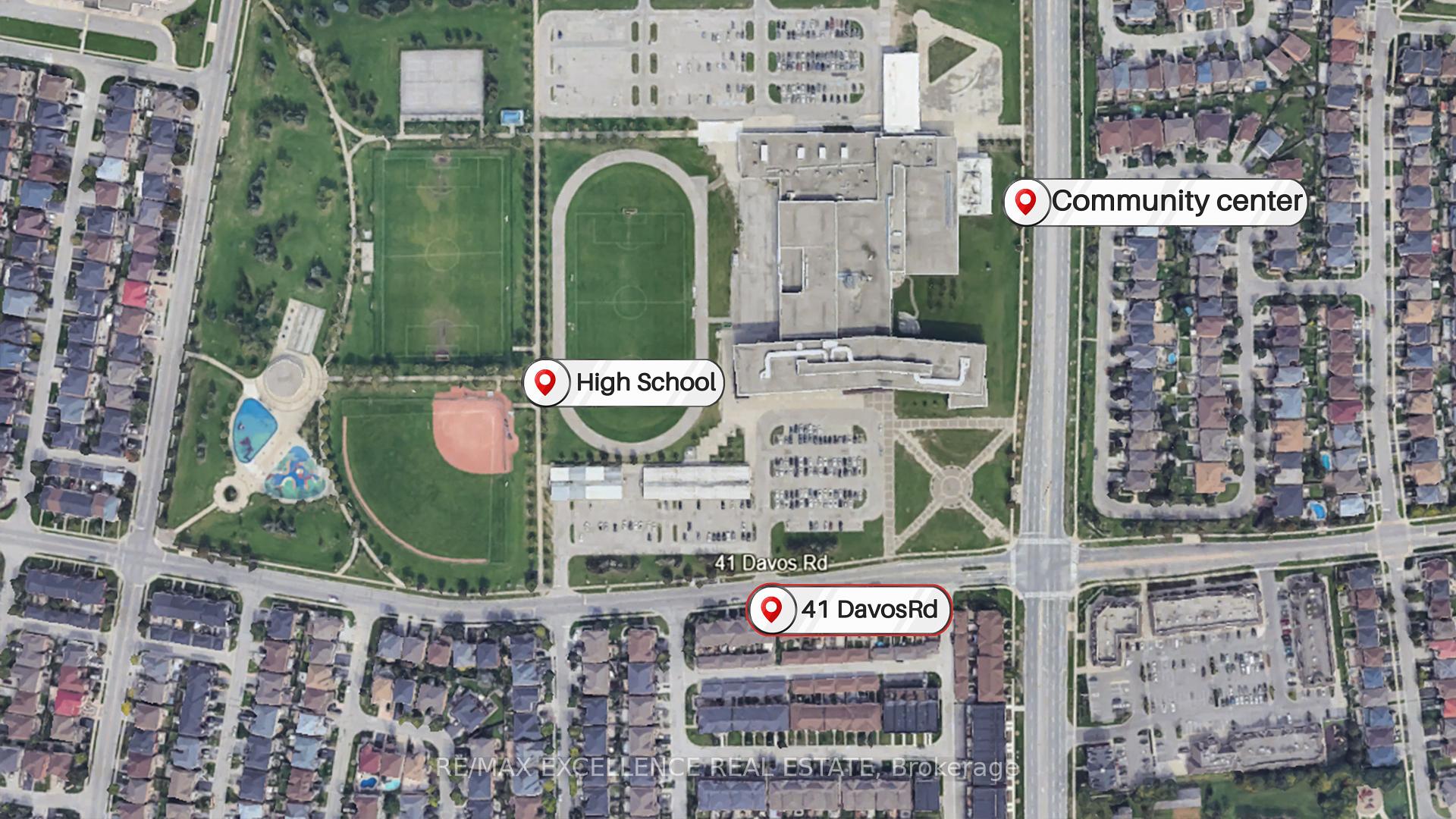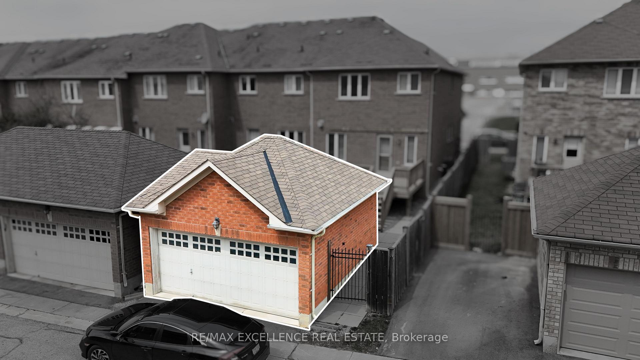$999,000
Available - For Sale
Listing ID: N12113897
41 Davos Road , Vaughan, L4H 2Y1, York
| ***Stunning end-unit townhome featuring a finished basement with permit, spacious 2-car garage, professionally built pergola, easy access to Highway 400, and over 2,600 sq. ft. of living space.***This is a beautiful end-unit townhome with the feel of a semi. Features include a modern kitchen with stainless steel appliances and oversized pantry, formal living and family rooms, and sun-filled open-concept layout. Upstairs offers spacious bedrooms including a primary with 4-piece ensuite. Professionally finished basement (with permit) includes entertainment space, two extra rooms, laundry area, and rough-ins for a second kitchen. Enjoy a private deck with a professionally built pergola (with permit). Walking distance to parks, schools, Vellore Village community center, library, hospital, and shopping. Quick access to public transit and Hwy 400.This home blends luxury, location, and lifestyle don't miss it! |
| Price | $999,000 |
| Taxes: | $4468.00 |
| Occupancy: | Vacant |
| Address: | 41 Davos Road , Vaughan, L4H 2Y1, York |
| Directions/Cross Streets: | Weston / Rutherford |
| Rooms: | 7 |
| Rooms +: | 3 |
| Bedrooms: | 3 |
| Bedrooms +: | 2 |
| Family Room: | T |
| Basement: | Finished, Full |
| Level/Floor | Room | Length(ft) | Width(ft) | Descriptions | |
| Room 1 | Main | Living Ro | 24.6 | 13.58 | Hardwood Floor, Open Concept, Large Window |
| Room 2 | Main | Family Ro | 18.83 | 11.61 | Hardwood Floor, Gas Fireplace, Oak Banister |
| Room 3 | Main | Kitchen | 11.41 | 7.38 | Ceramic Floor, Stainless Steel Appl, Pantry |
| Room 4 | Main | Dining Ro | 9.09 | 8.89 | Ceramic Floor, Breakfast Bar, Walk-Out |
| Room 5 | Second | Primary B | 18.73 | 13.12 | Hardwood Floor, Walk-In Closet(s), Ensuite Bath |
| Room 6 | Second | Bedroom 2 | 15.09 | 9.68 | Hardwood Floor, Closet |
| Room 7 | Second | Bedroom 3 | 12.79 | 8.95 | Hardwood Floor, Closet |
| Room 8 | Lower | Bedroom 4 | 10.96 | 9.45 | Vinyl Floor, Closet |
| Room 9 | Lower | Exercise | 8.72 | 8.66 | Vinyl Floor |
| Room 10 | Lower | Media Roo | 18.43 | 17.38 | Combined w/Kitchen |
| Washroom Type | No. of Pieces | Level |
| Washroom Type 1 | 2 | Ground |
| Washroom Type 2 | 4 | Second |
| Washroom Type 3 | 4 | Second |
| Washroom Type 4 | 3 | Lower |
| Washroom Type 5 | 0 |
| Total Area: | 0.00 |
| Property Type: | Att/Row/Townhouse |
| Style: | 2-Storey |
| Exterior: | Brick |
| Garage Type: | Detached |
| (Parking/)Drive: | None |
| Drive Parking Spaces: | 0 |
| Park #1 | |
| Parking Type: | None |
| Park #2 | |
| Parking Type: | None |
| Pool: | None |
| Approximatly Square Footage: | 1500-2000 |
| CAC Included: | N |
| Water Included: | N |
| Cabel TV Included: | N |
| Common Elements Included: | N |
| Heat Included: | N |
| Parking Included: | N |
| Condo Tax Included: | N |
| Building Insurance Included: | N |
| Fireplace/Stove: | Y |
| Heat Type: | Forced Air |
| Central Air Conditioning: | Central Air |
| Central Vac: | Y |
| Laundry Level: | Syste |
| Ensuite Laundry: | F |
| Sewers: | Sewer |
| Utilities-Cable: | A |
| Utilities-Hydro: | Y |
$
%
Years
This calculator is for demonstration purposes only. Always consult a professional
financial advisor before making personal financial decisions.
| Although the information displayed is believed to be accurate, no warranties or representations are made of any kind. |
| RE/MAX EXCELLENCE REAL ESTATE |
|
|

Saleem Akhtar
Sales Representative
Dir:
647-965-2957
Bus:
416-496-9220
Fax:
416-496-2144
| Book Showing | Email a Friend |
Jump To:
At a Glance:
| Type: | Freehold - Att/Row/Townhouse |
| Area: | York |
| Municipality: | Vaughan |
| Neighbourhood: | Vellore Village |
| Style: | 2-Storey |
| Tax: | $4,468 |
| Beds: | 3+2 |
| Baths: | 4 |
| Fireplace: | Y |
| Pool: | None |
Locatin Map:
Payment Calculator:

