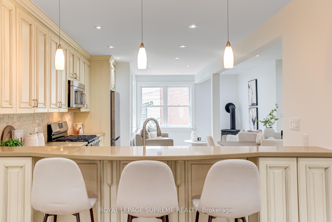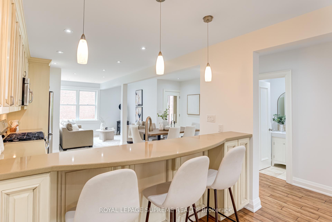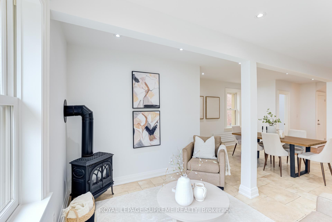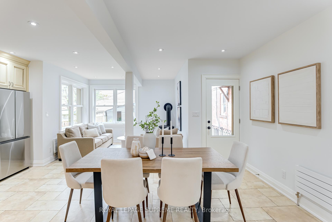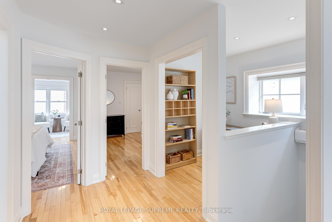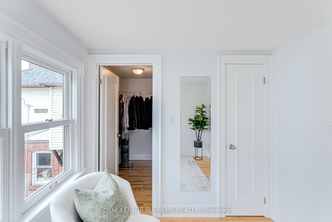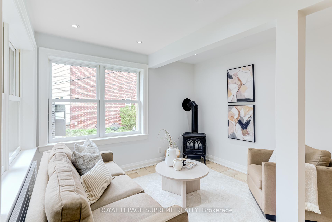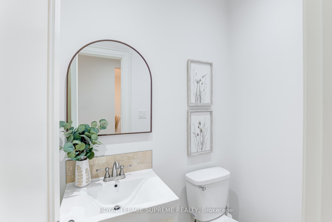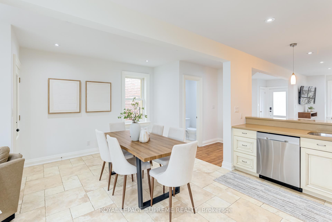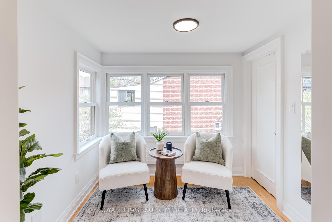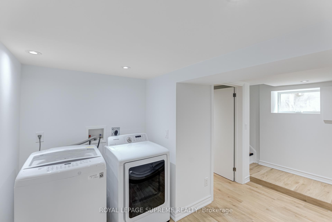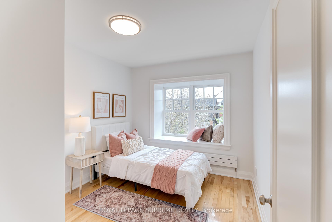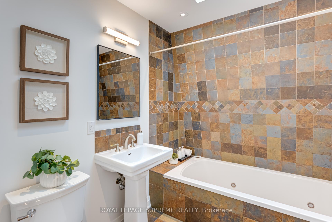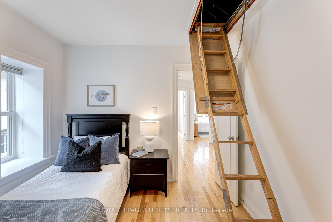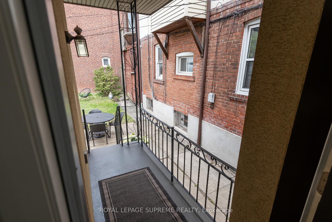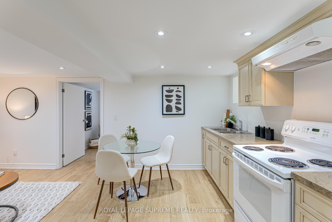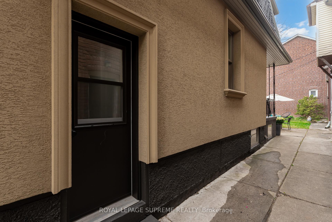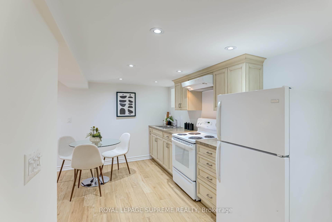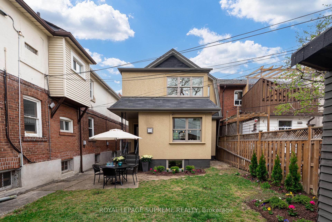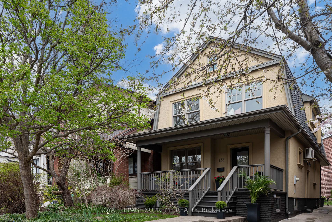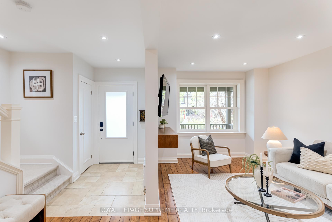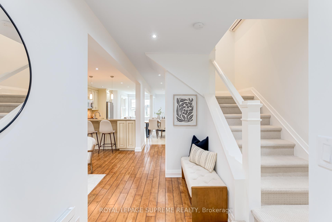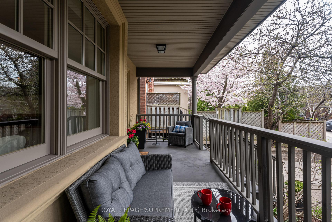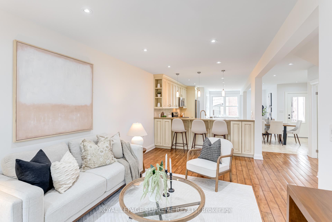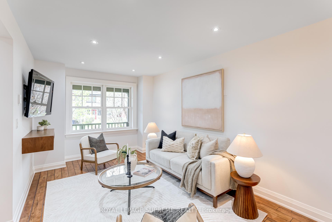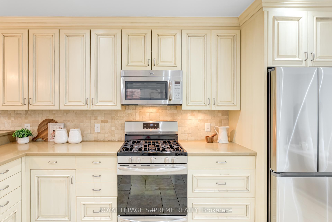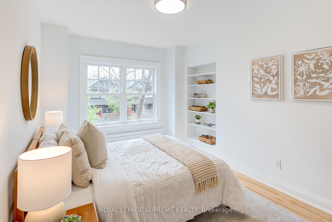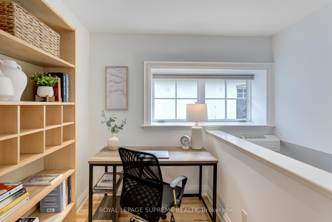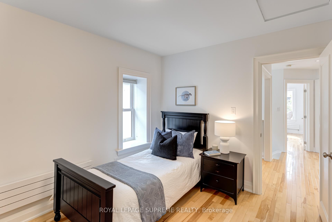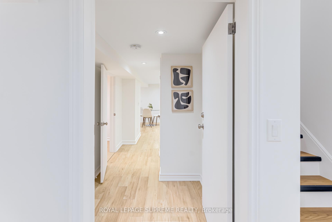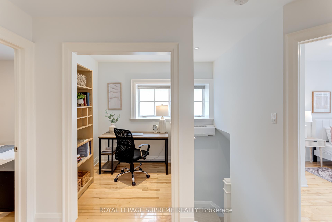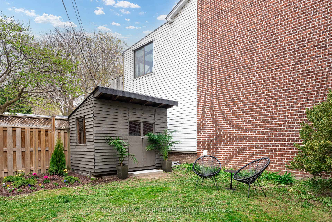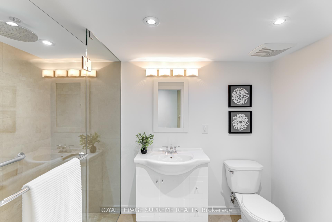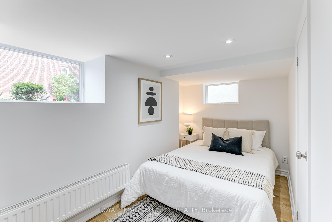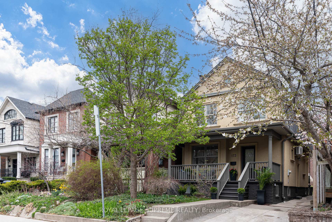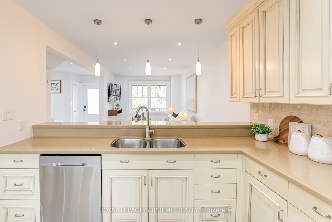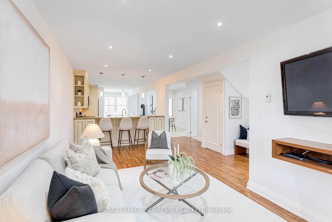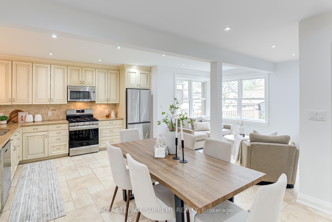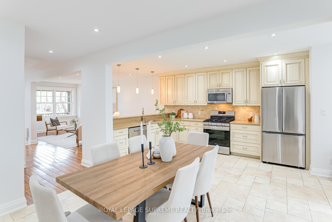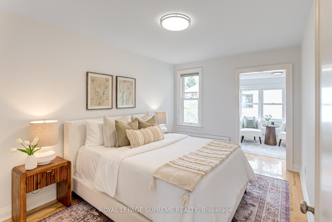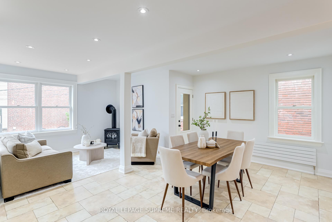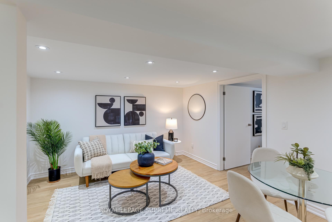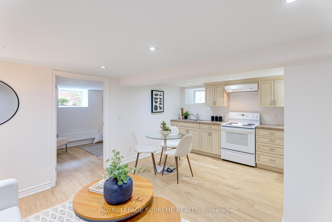$1,669,000
Available - For Sale
Listing ID: C12113288
173 Arlington Aven , Toronto, M6C 2Z4, Toronto
| Welcome to this warm and inviting completely renovated home in the coveted Humewood community, perfect for families seeking great schools, convenience and community. Space galore! Whether you're a move-up buyer looking for more space or a 1st time buyer looking for a long-term home, this much loved home checks all the boxes! Features 4+1 bedrooms, 2 kitchens, 3 bathrooms, family room and professionally finished basement. The spacious open concept layout flows seamlessly from the oversized living room to a custom-designed kitchen, large dining area for family dinners and gatherings, a family room for hangouts & convenient powder room. Upstairs, 4 generous bedrooms await, including a primary suite complete with a walk-in closet & a cozy sitting nook plus a light filled office nook perfect for work or study. Check out the attic space! Attic with pull down stairs, has potential to become a charming retreat adding both value & extra living space. But wait-there's more! The bright professionally finished basement has a 2nd kitchen/living room, bedroom, bathroom & private entrance is ideal for an in-law suite, nanny suite or additional living space. The front porch is the spot for morning coffee & chatting with neighbours & the backyard is perfect for relaxing & entertaining. Bonus features include Marvin windows, heated bathroom floors, skylight, window seating, freestanding gas fireplace, Runtal slimline radiators, shed & much more. You'll love this vibrant, family-friendly community with excellent schools, local gems & transit. Minutes from Humewood PS, walk to Leo Baeck Day School, Cedarvale park & ravine, Wychwood Barns farmers market & enjoy St Clair's trendy cafes, restaurants & shops. Coffee at Krave, brunch at Emma's Country Kitchen, dining at Nodo, and treats at Mables, Pain Perdu and What a bagel-just to name a few! Handy access to streetcar and subway. Everything at your finger tip! Come see it for yourself and get ready to fall in love! |
| Price | $1,669,000 |
| Taxes: | $5830.00 |
| Assessment Year: | 2024 |
| Occupancy: | Owner |
| Address: | 173 Arlington Aven , Toronto, M6C 2Z4, Toronto |
| Directions/Cross Streets: | St Clair/Christie |
| Rooms: | 9 |
| Rooms +: | 3 |
| Bedrooms: | 4 |
| Bedrooms +: | 1 |
| Family Room: | T |
| Basement: | Finished, Separate Ent |
| Level/Floor | Room | Length(ft) | Width(ft) | Descriptions | |
| Room 1 | Ground | Foyer | 6.82 | 4.79 | Closet, Porcelain Floor |
| Room 2 | Ground | Living Ro | 19.16 | 10.1 | Open Concept, Pot Lights, Hardwood Floor |
| Room 3 | Ground | Kitchen | 14.43 | 10.07 | Renovated, Breakfast Bar, Quartz Counter |
| Room 4 | Ground | Dining Ro | 11.22 | 9.12 | Combined w/Family, Open Concept, W/O To Yard |
| Room 5 | Ground | Family Ro | 9.15 | 11.48 | Gas Fireplace, Overlooks Backyard, Pot Lights |
| Room 6 | Second | Primary B | 13.84 | 9.87 | Walk-In Closet(s), Combined w/Sitting, Hardwood Floor |
| Room 7 | Second | Bedroom 2 | 11.84 | 9.61 | Double Closet, Hardwood Floor |
| Room 8 | Second | Bedroom 3 | 13.55 | 9.51 | B/I Bookcase, Hardwood Floor |
| Room 9 | Second | Bedroom 4 | 11.68 | 9.35 | Closet, Hardwood Floor |
| Room 10 | Second | Sitting | 8 | 8.36 | Combined w/Primary, Overlooks Backyard, Hardwood Floor |
| Room 11 | Second | Office | 5.74 | 6.13 | Large Window, Pot Lights, Hardwood Floor |
| Room 12 | Basement | Kitchen | 15.94 | 17.22 | Combined w/Living, Renovated, Window |
| Room 13 | Basement | Living Ro | 15.94 | 17.22 | Combined w/Kitchen, Pot Lights |
| Room 14 | Basement | Bedroom | 14.6 | 8.63 | Large Window, Closet, Pot Lights |
| Room 15 | Basement | Laundry | 8.23 | 7.97 | Tile Floor |
| Washroom Type | No. of Pieces | Level |
| Washroom Type 1 | 2 | Main |
| Washroom Type 2 | 4 | Second |
| Washroom Type 3 | 3 | Basement |
| Washroom Type 4 | 0 | |
| Washroom Type 5 | 0 | |
| Washroom Type 6 | 2 | Main |
| Washroom Type 7 | 4 | Second |
| Washroom Type 8 | 3 | Basement |
| Washroom Type 9 | 0 | |
| Washroom Type 10 | 0 |
| Total Area: | 0.00 |
| Property Type: | Detached |
| Style: | 2-Storey |
| Exterior: | Stucco (Plaster) |
| Garage Type: | None |
| (Parking/)Drive: | Right Of W |
| Drive Parking Spaces: | 0 |
| Park #1 | |
| Parking Type: | Right Of W |
| Park #2 | |
| Parking Type: | Right Of W |
| Pool: | None |
| Other Structures: | Garden Shed |
| Approximatly Square Footage: | 1500-2000 |
| CAC Included: | N |
| Water Included: | N |
| Cabel TV Included: | N |
| Common Elements Included: | N |
| Heat Included: | N |
| Parking Included: | N |
| Condo Tax Included: | N |
| Building Insurance Included: | N |
| Fireplace/Stove: | Y |
| Heat Type: | Water |
| Central Air Conditioning: | Wall Unit(s |
| Central Vac: | N |
| Laundry Level: | Syste |
| Ensuite Laundry: | F |
| Sewers: | Sewer |
$
%
Years
This calculator is for demonstration purposes only. Always consult a professional
financial advisor before making personal financial decisions.
| Although the information displayed is believed to be accurate, no warranties or representations are made of any kind. |
| ROYAL LEPAGE SUPREME REALTY |
|
|

Saleem Akhtar
Sales Representative
Dir:
647-965-2957
Bus:
416-496-9220
Fax:
416-496-2144
| Virtual Tour | Book Showing | Email a Friend |
Jump To:
At a Glance:
| Type: | Freehold - Detached |
| Area: | Toronto |
| Municipality: | Toronto C03 |
| Neighbourhood: | Humewood-Cedarvale |
| Style: | 2-Storey |
| Tax: | $5,830 |
| Beds: | 4+1 |
| Baths: | 3 |
| Fireplace: | Y |
| Pool: | None |
Locatin Map:
Payment Calculator:



