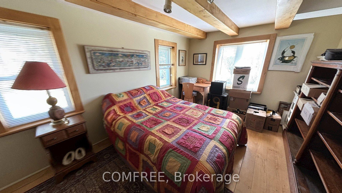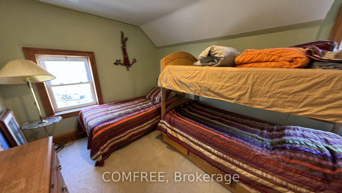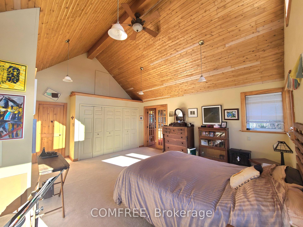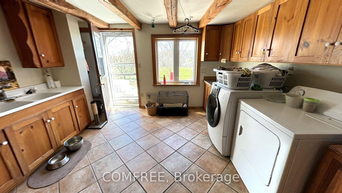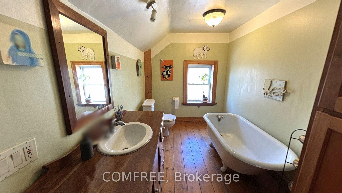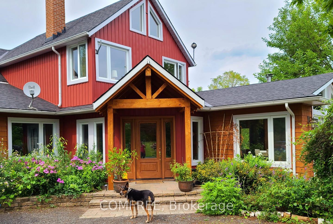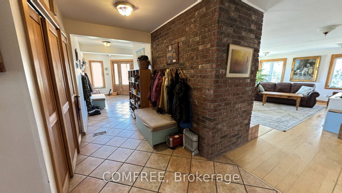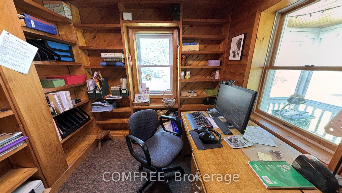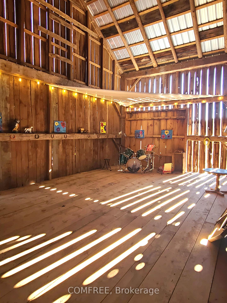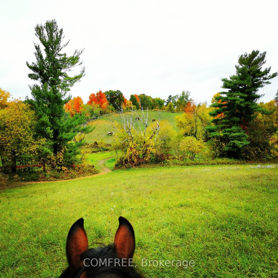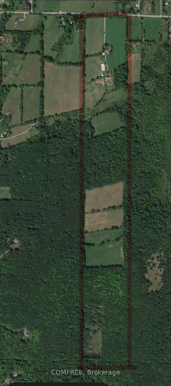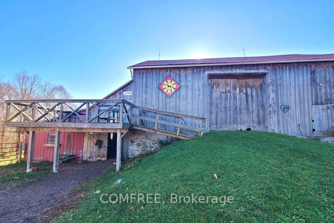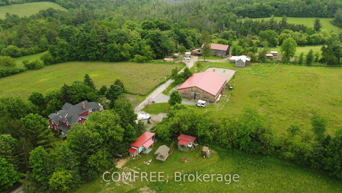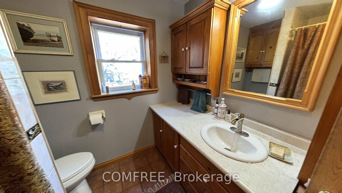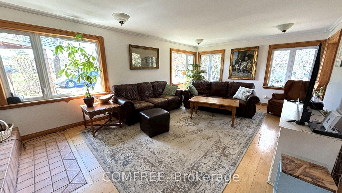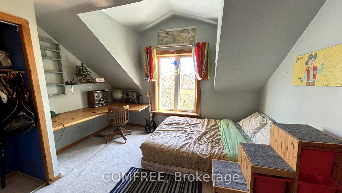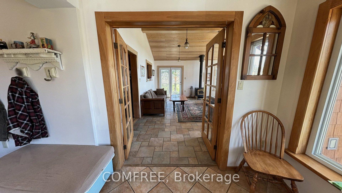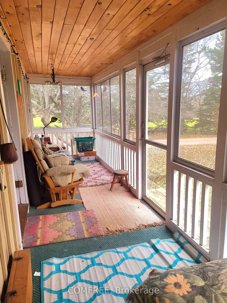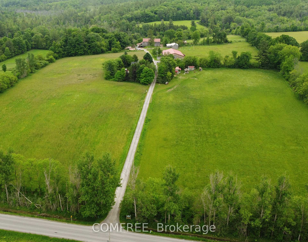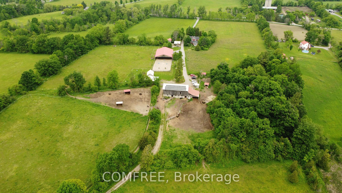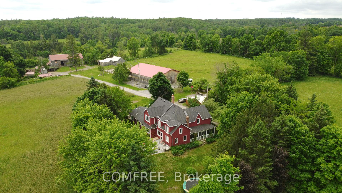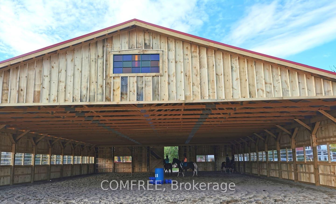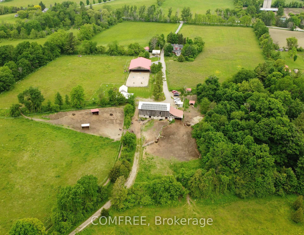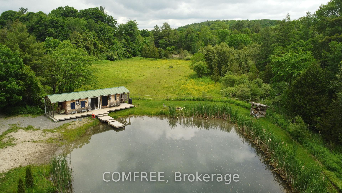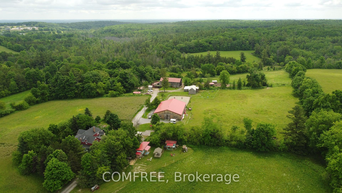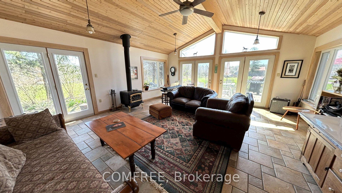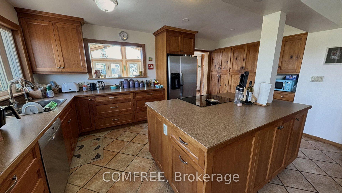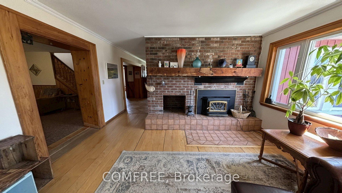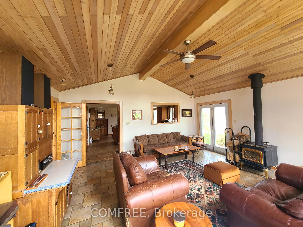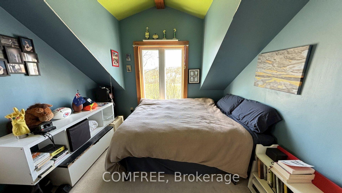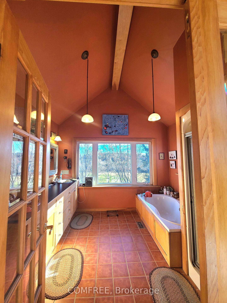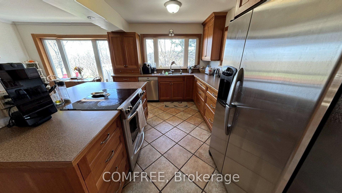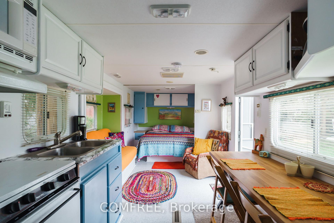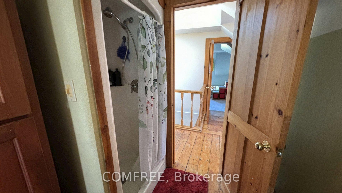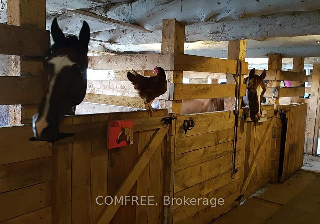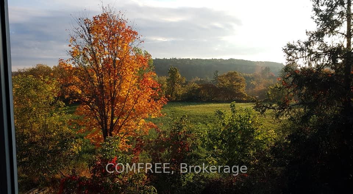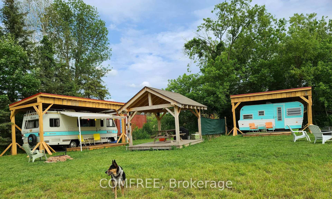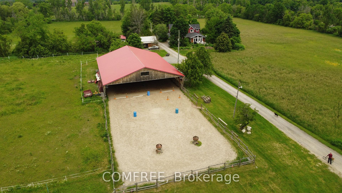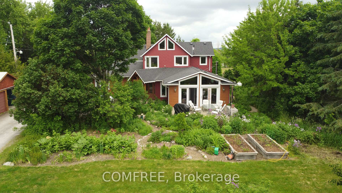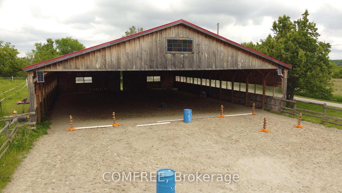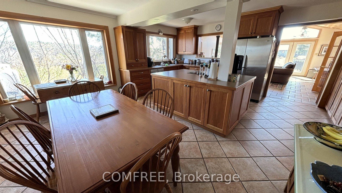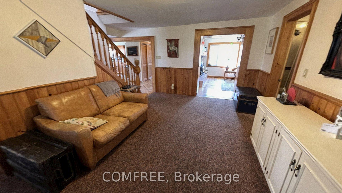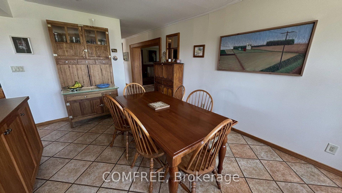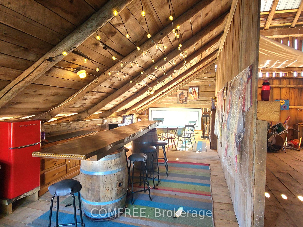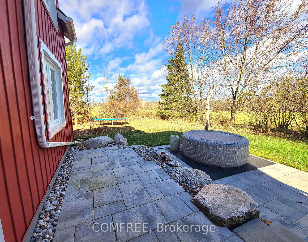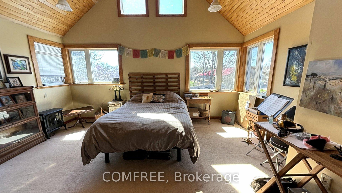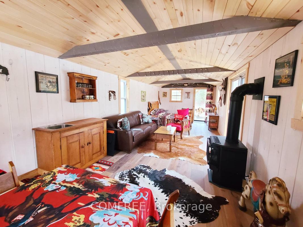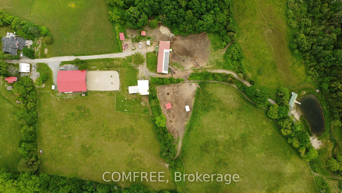$1,599,000
Available - For Sale
Listing ID: X12113704
1008 Tuftsville Road , Quinte West, K0K 3E0, Hastings
| Here is a rare opportunity to own this stunning and unique 92+ acre horse farm in the breathtaking Oak Hills region near Stirling, Ontario. The property includes an updated and expanded century home with so much warmth and character, a century barn with 9 stalls and lots of room for events and social time, a newer wood-sided riding arena and outdoor riding ring, 7 paddocks, auto waterers, shelters, drive shed and haybarn. With additional accommodations which include a log-sided cabin and 2 campers with roofs and decks. This turn-key horse ranch is a dream for equestrians, nature lovers, and anyone seeking a lifestyle rooted in beauty, peace, and connection. The Property Includes: Beautiful home with 5 bedrooms, 3 bathrooms, custom cherry wood cabinet kitchen, and multiple living spaces and loads of natural light. This beauty features updated siding, roof, furnace, windows and doors. Over 92 acres of gorgeous trails, pastures, and scenic countryside, with hills and valleys, a pond, established forests, and a planting of 13, 000 young trees. Seller can include an established Paso Fino horse ranch with a loyal clientele and community, including thriving trail riding, lessons and camps. Well-maintained outbuildings, barn with event space, and many extras to support a smooth business transition if buyer wishes. This is more than just a property its a lifestyle and a legacy. Whether you're an experienced horseperson or someone ready for a change of pace, this one-of-a-kind farm could be your future paradise. More photos and videos available upon request. |
| Price | $1,599,000 |
| Taxes: | $5973.13 |
| Occupancy: | Owner |
| Address: | 1008 Tuftsville Road , Quinte West, K0K 3E0, Hastings |
| Acreage: | 50-99.99 |
| Directions/Cross Streets: | Highway 62 & Tuftsville Road |
| Rooms: | 4 |
| Bedrooms: | 5 |
| Bedrooms +: | 0 |
| Family Room: | T |
| Basement: | Unfinished |
| Level/Floor | Room | Length(ft) | Width(ft) | Descriptions | |
| Room 1 | Second | Bedroom | 20.01 | 16.76 | |
| Room 2 | Main | Bedroom 2 | 14.76 | 10.17 | |
| Room 3 | Second | Bedroom 3 | 10.07 | 10.17 | |
| Room 4 | Second | Bedroom 4 | 12.99 | 9.15 | |
| Room 5 | Second | Bedroom 5 | 12.4 | 14.6 |
| Washroom Type | No. of Pieces | Level |
| Washroom Type 1 | 3 | Main |
| Washroom Type 2 | 4 | Upper |
| Washroom Type 3 | 5 | Upper |
| Washroom Type 4 | 0 | |
| Washroom Type 5 | 0 |
| Total Area: | 0.00 |
| Property Type: | Farm |
| Style: | 2-Storey |
| Exterior: | Vinyl Siding |
| Garage Type: | Detached |
| (Parking/)Drive: | Covered |
| Drive Parking Spaces: | 10 |
| Park #1 | |
| Parking Type: | Covered |
| Park #2 | |
| Parking Type: | Covered |
| Pool: | None |
| Approximatly Square Footage: | 3000-3500 |
| Property Features: | Lake/Pond, School Bus Route |
| CAC Included: | N |
| Water Included: | N |
| Cabel TV Included: | N |
| Common Elements Included: | N |
| Heat Included: | N |
| Parking Included: | N |
| Condo Tax Included: | N |
| Building Insurance Included: | N |
| Fireplace/Stove: | Y |
| Heat Type: | Forced Air |
| Central Air Conditioning: | None |
| Central Vac: | N |
| Laundry Level: | Syste |
| Ensuite Laundry: | F |
| Sewers: | Septic |
| Water: | Drilled W |
| Water Supply Types: | Drilled Well |
| Utilities-Cable: | A |
| Utilities-Hydro: | A |
$
%
Years
This calculator is for demonstration purposes only. Always consult a professional
financial advisor before making personal financial decisions.
| Although the information displayed is believed to be accurate, no warranties or representations are made of any kind. |
| COMFREE |
|
|

Saleem Akhtar
Sales Representative
Dir:
647-965-2957
Bus:
416-496-9220
Fax:
416-496-2144
| Virtual Tour | Book Showing | Email a Friend |
Jump To:
At a Glance:
| Type: | Freehold - Farm |
| Area: | Hastings |
| Municipality: | Quinte West |
| Neighbourhood: | Sidney Ward |
| Style: | 2-Storey |
| Tax: | $5,973.13 |
| Beds: | 5 |
| Baths: | 3 |
| Fireplace: | Y |
| Pool: | None |
Locatin Map:
Payment Calculator:

