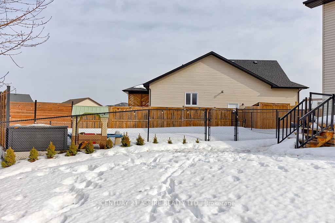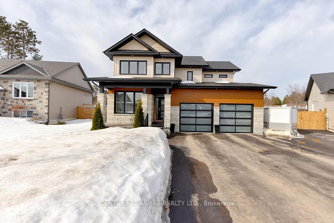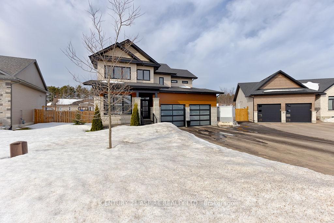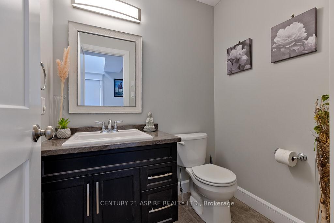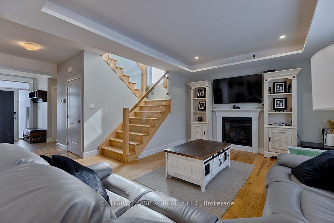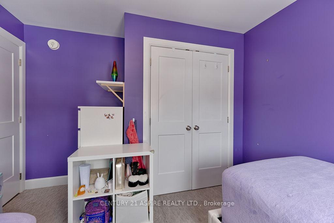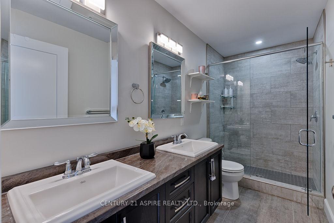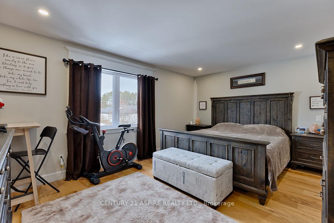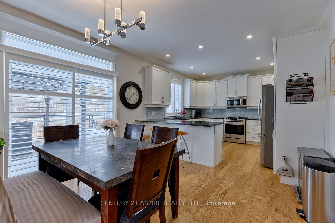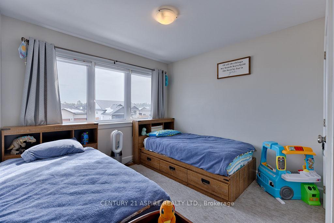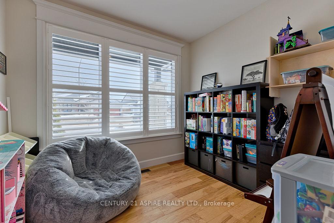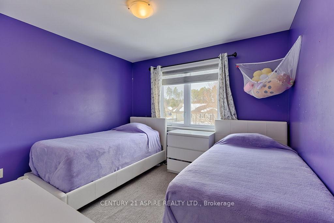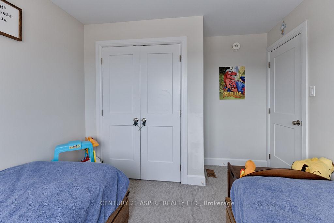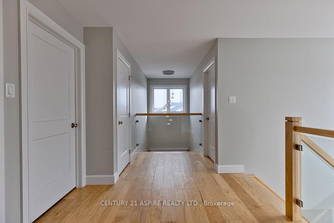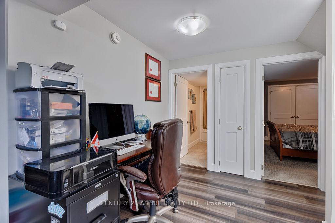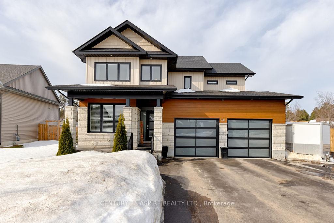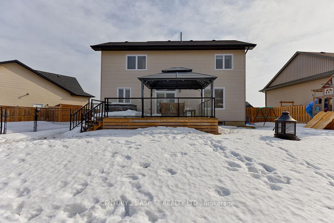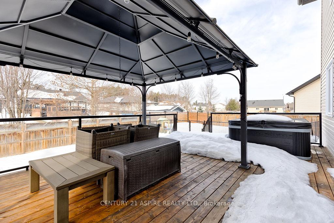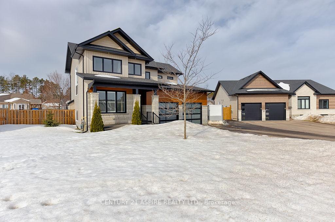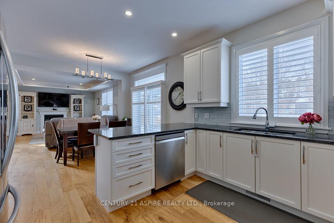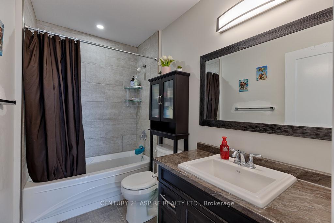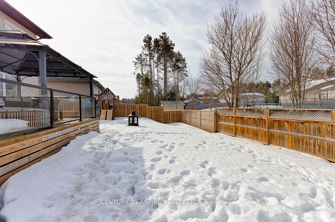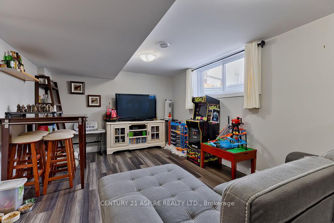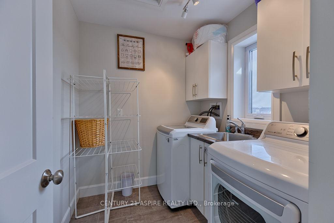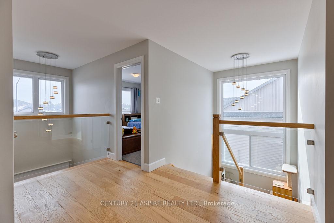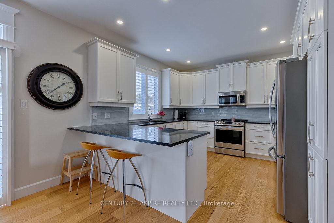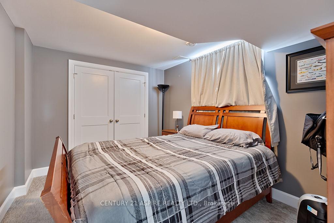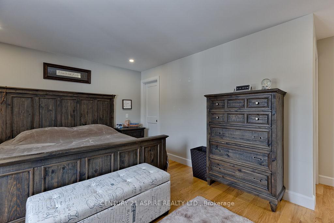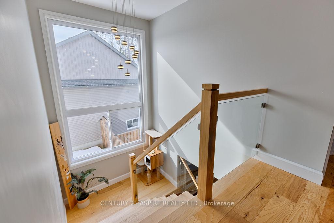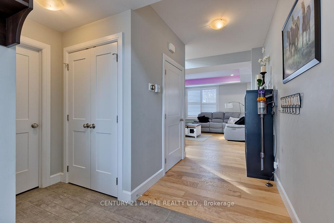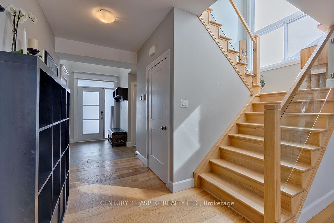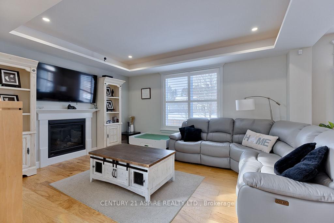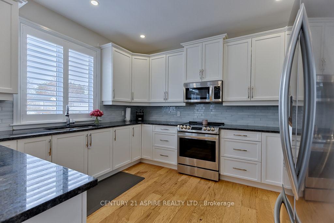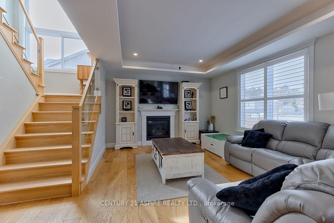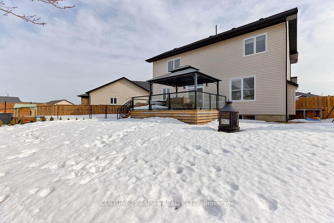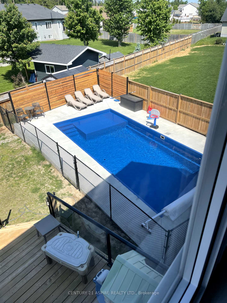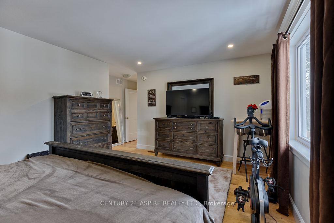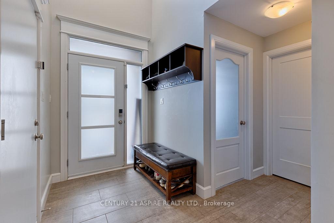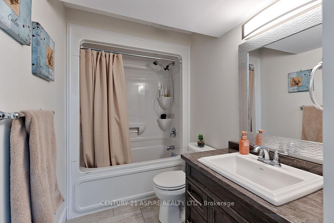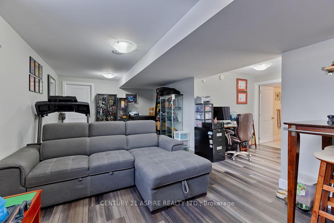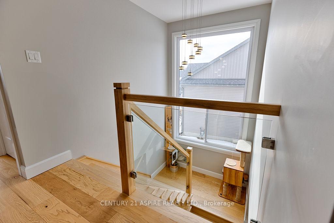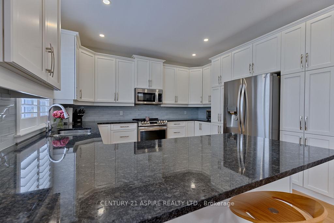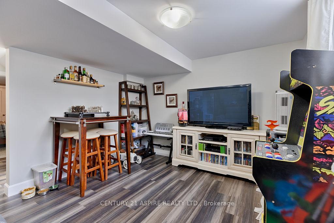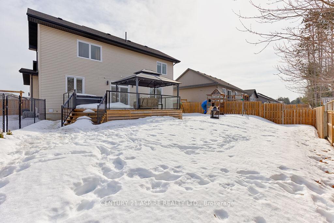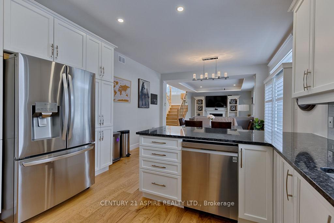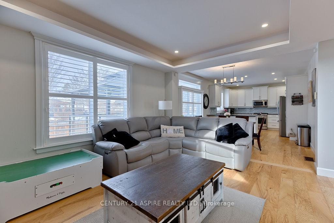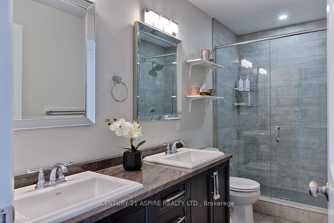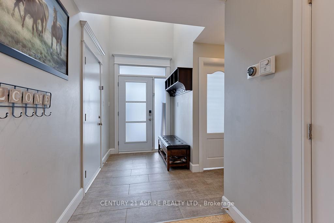$875,000
Available - For Sale
Listing ID: X12041958
30 Liam Stre , Petawawa, K8H 0G6, Renfrew
| This stunning two-storey home offers a sleek, modern design with custom blinds (2023) and expansive windows. Step inside to a spacious tiled foyer, offering convenient access to a main-floor den and a stylish 2-piece bath perfect for a home office. Wide plank hardwood floors flow through the open-concept main living area, featuring a gourmet kitchen with white cabinetry with under mount lighting, granite counters, and a tiled backsplash. The living room boasts a tray ceiling with LED lighting and gas fireplace with beautiful mantel. Upstairs, the primary suite includes two walk-in closets and a spa-like ensuite with a custom glass and tile shower. Two additional bedrooms, a stylish full bath, and a laundry room complete the upper level. The basement has been transformed into a cozy family room, providing a warm and inviting space for relaxation and entertainment. Also features a spacious additional bedroom, perfect for guests or family members seeking privacy. A full bathroom completes the space, adding convenience and functionality to this well-designed lower level. Outside, enjoy a breathtaking backyard oasis with an in-ground heated pool (2021) and professional landscaping. The oversized double garage with tempered glass doors adds to the homes modern appeal. Minimum 24 hour irrevocable on all written offers. |
| Price | $875,000 |
| Taxes: | $4989.00 |
| Occupancy: | Owner |
| Address: | 30 Liam Stre , Petawawa, K8H 0G6, Renfrew |
| Acreage: | Not Appl |
| Directions/Cross Streets: | Liam st |
| Rooms: | 11 |
| Bedrooms: | 3 |
| Bedrooms +: | 1 |
| Family Room: | T |
| Basement: | Finished |
| Level/Floor | Room | Length(ft) | Width(ft) | Descriptions | |
| Room 1 | Main | Den | 9.58 | 9.41 | |
| Room 2 | Main | Living Ro | 15.81 | 13.15 | |
| Room 3 | Main | Dining Ro | 9.91 | 13.15 | |
| Room 4 | Main | Kitchen | 12.89 | 13.15 | |
| Room 5 | Main | Foyer | 5.97 | 5.97 | |
| Room 6 | Second | Primary B | 15.91 | 17.91 | |
| Room 7 | Second | Bedroom | 11.05 | 12.56 | |
| Room 8 | Second | Bedroom | 10.07 | 10.07 | |
| Room 9 | Second | Laundry | 7.41 | 6.99 | |
| Room 10 | Basement | Family Ro | 24.5 | 12.79 | |
| Room 11 | Basement | Bedroom | 9.18 | 12.14 | |
| Room 12 | Basement | Furnace R | 11.81 | 11.81 | |
| Room 13 | Basement | Bathroom | 9.28 | 5.25 |
| Washroom Type | No. of Pieces | Level |
| Washroom Type 1 | 2 | Main |
| Washroom Type 2 | 4 | Basement |
| Washroom Type 3 | 4 | Second |
| Washroom Type 4 | 3 | Second |
| Washroom Type 5 | 0 | |
| Washroom Type 6 | 2 | Main |
| Washroom Type 7 | 4 | Basement |
| Washroom Type 8 | 4 | Second |
| Washroom Type 9 | 3 | Second |
| Washroom Type 10 | 0 |
| Total Area: | 0.00 |
| Approximatly Age: | 6-15 |
| Property Type: | Detached |
| Style: | 2-Storey |
| Exterior: | Stone, Metal/Steel Sidi |
| Garage Type: | Attached |
| Drive Parking Spaces: | 4 |
| Pool: | Outdoor, |
| Approximatly Age: | 6-15 |
| Approximatly Square Footage: | 1500-2000 |
| CAC Included: | N |
| Water Included: | N |
| Cabel TV Included: | N |
| Common Elements Included: | N |
| Heat Included: | N |
| Parking Included: | N |
| Condo Tax Included: | N |
| Building Insurance Included: | N |
| Fireplace/Stove: | Y |
| Heat Type: | Forced Air |
| Central Air Conditioning: | Central Air |
| Central Vac: | N |
| Laundry Level: | Syste |
| Ensuite Laundry: | F |
| Sewers: | Sewer |
$
%
Years
This calculator is for demonstration purposes only. Always consult a professional
financial advisor before making personal financial decisions.
| Although the information displayed is believed to be accurate, no warranties or representations are made of any kind. |
| CENTURY 21 ASPIRE REALTY LTD. |
|
|

Saleem Akhtar
Sales Representative
Dir:
647-965-2957
Bus:
416-496-9220
Fax:
416-496-2144
| Book Showing | Email a Friend |
Jump To:
At a Glance:
| Type: | Freehold - Detached |
| Area: | Renfrew |
| Municipality: | Petawawa |
| Neighbourhood: | 520 - Petawawa |
| Style: | 2-Storey |
| Approximate Age: | 6-15 |
| Tax: | $4,989 |
| Beds: | 3+1 |
| Baths: | 4 |
| Fireplace: | Y |
| Pool: | Outdoor, |
Locatin Map:
Payment Calculator:

