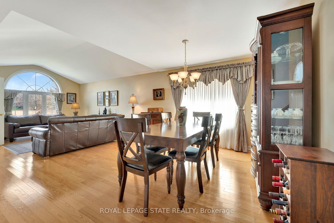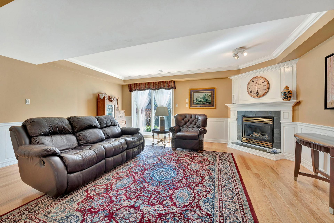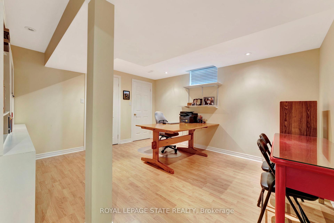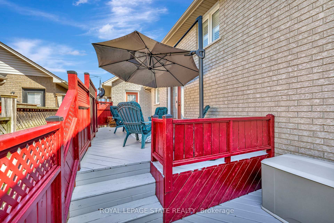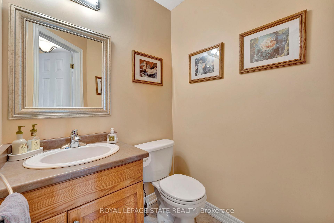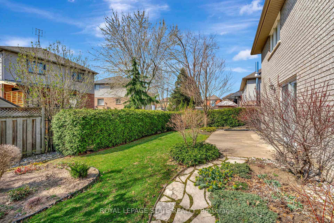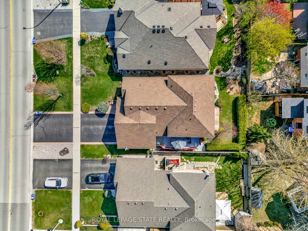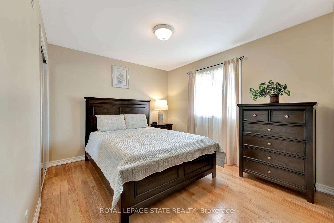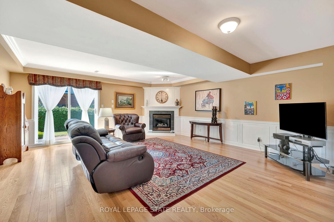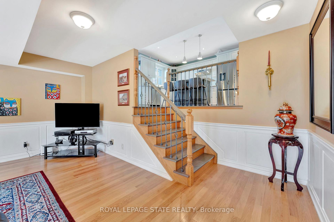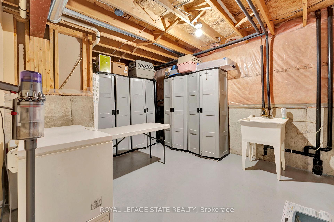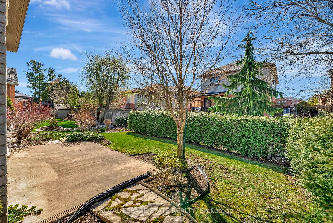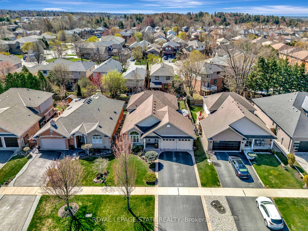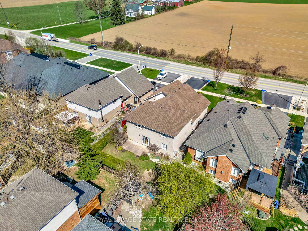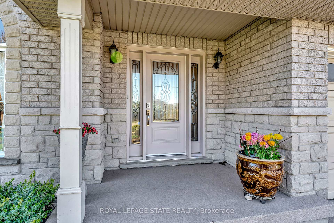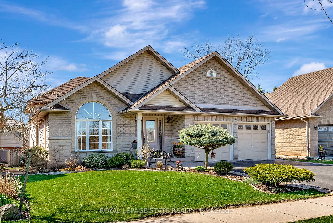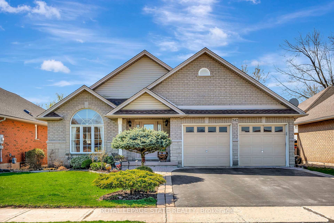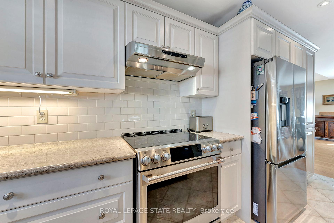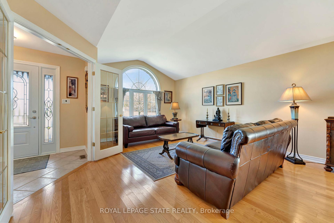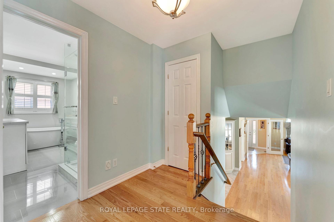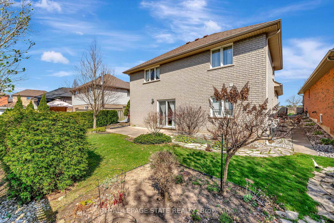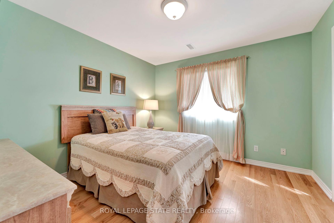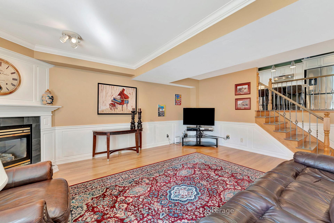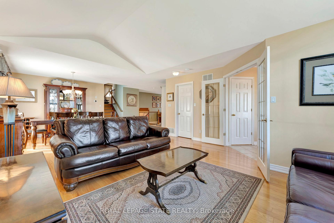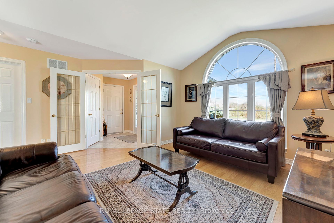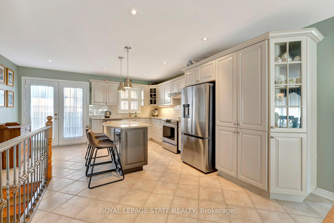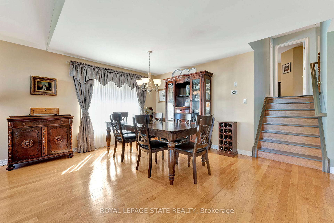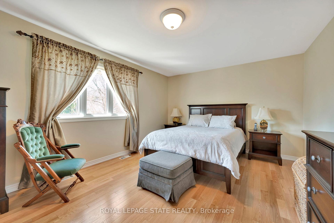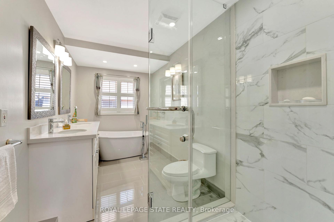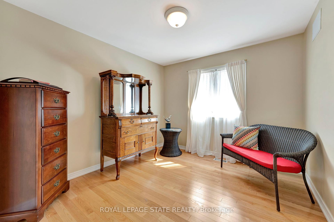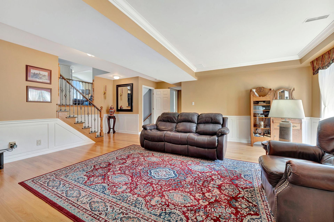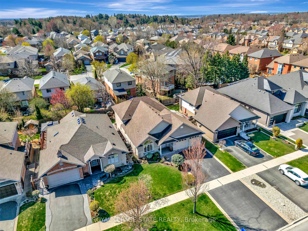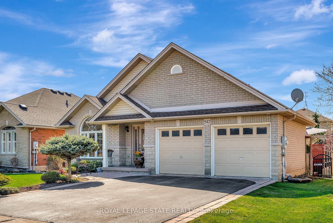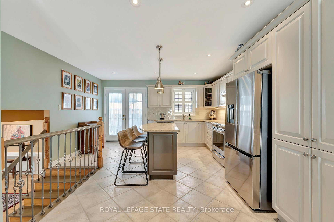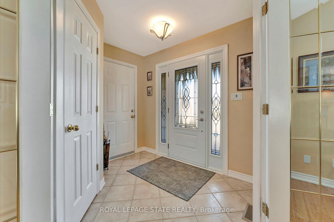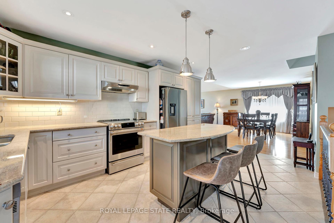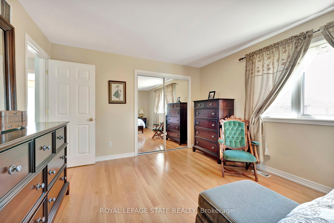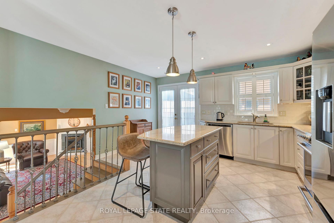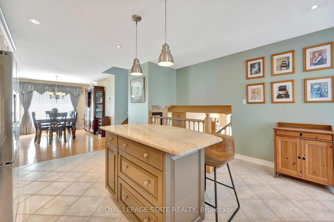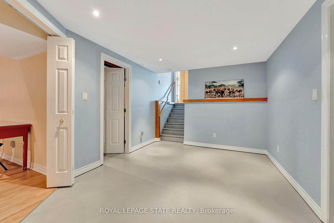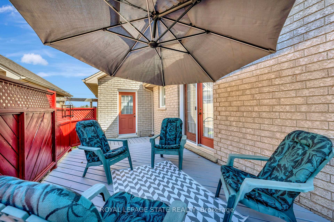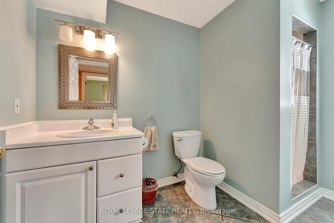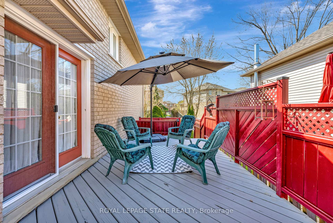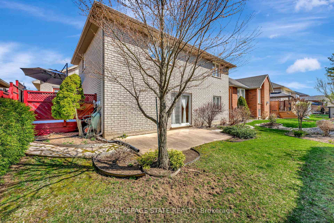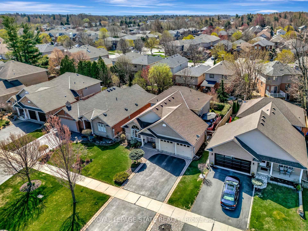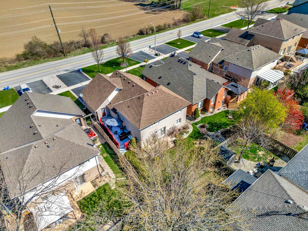$1,339,900
Available - For Sale
Listing ID: X12114221
542 Jerseyville Road West , Hamilton, L9G 3L5, Hamilton
| Welcome to this beautifully maintained 4-level backsplit in the heart of Ancaster. This spacious 3+1 bedroom, 2.5 bath home features a perfect blend of style and functionality in one of the area's most sought after neighbourhoods. Enjoy elegant hardwood and ceramic flooring throughout, an updated chef's kitchen featuring granite worktops, a centre island, ss appliances and a luxurious 5-pc bathroom complete with a freestanding tub and glass shower. The main floor family room is spacious with a corner gas fp, and has a patio door walkout to a private backyard. Step out from the kitchen to a private deck, ideal for relaxing or entertaining. With fantastic curb appeal and a location close to the Morgan Firestone Arena, conservation trails, pools, shopping and quick highway access, this home has it all. Don't miss your opportunity to own in prime Ancaster. |
| Price | $1,339,900 |
| Taxes: | $6414.35 |
| Occupancy: | Owner |
| Address: | 542 Jerseyville Road West , Hamilton, L9G 3L5, Hamilton |
| Acreage: | < .50 |
| Directions/Cross Streets: | From Wilson St, take Jerseyville Rd W |
| Rooms: | 8 |
| Rooms +: | 1 |
| Bedrooms: | 3 |
| Bedrooms +: | 1 |
| Family Room: | T |
| Basement: | Half, Partially Fi |
| Level/Floor | Room | Length(ft) | Width(ft) | Descriptions | |
| Room 1 | Main | Bathroom | 2 Pc Bath | ||
| Room 2 | Main | Living Ro | 14.99 | 16.56 | Hardwood Floor |
| Room 3 | Main | Dining Ro | 14.99 | 16.33 | Hardwood Floor |
| Room 4 | Main | Kitchen | 16.76 | 15.15 | Breakfast Bar, Granite Counters |
| Room 5 | Lower | Bathroom | 3 Pc Bath | ||
| Room 6 | Lower | Bedroom | 11.15 | 11.41 | Hardwood Floor |
| Room 7 | Lower | Family Ro | 24.4 | 22.57 | |
| Room 8 | Second | Bathroom | 5 Pc Bath | ||
| Room 9 | Second | Primary B | 17.25 | 12.4 | Hardwood Floor |
| Room 10 | Second | Bedroom | 14.17 | 12.4 | Hardwood Floor |
| Room 11 | Second | Bedroom | 10.59 | 9.68 | Hardwood Floor |
| Room 12 | Basement | Den | 13.32 | 13.48 |
| Washroom Type | No. of Pieces | Level |
| Washroom Type 1 | 2 | Main |
| Washroom Type 2 | 5 | Second |
| Washroom Type 3 | 3 | Lower |
| Washroom Type 4 | 0 | |
| Washroom Type 5 | 0 |
| Total Area: | 0.00 |
| Approximatly Age: | 16-30 |
| Property Type: | Detached |
| Style: | Backsplit 4 |
| Exterior: | Brick, Vinyl Siding |
| Garage Type: | Attached |
| (Parking/)Drive: | Private Do |
| Drive Parking Spaces: | 4 |
| Park #1 | |
| Parking Type: | Private Do |
| Park #2 | |
| Parking Type: | Private Do |
| Pool: | None |
| Other Structures: | None |
| Approximatly Age: | 16-30 |
| Approximatly Square Footage: | 2000-2500 |
| Property Features: | Greenbelt/Co, Park |
| CAC Included: | N |
| Water Included: | N |
| Cabel TV Included: | N |
| Common Elements Included: | N |
| Heat Included: | N |
| Parking Included: | N |
| Condo Tax Included: | N |
| Building Insurance Included: | N |
| Fireplace/Stove: | Y |
| Heat Type: | Forced Air |
| Central Air Conditioning: | Central Air |
| Central Vac: | Y |
| Laundry Level: | Syste |
| Ensuite Laundry: | F |
| Sewers: | Sewer |
$
%
Years
This calculator is for demonstration purposes only. Always consult a professional
financial advisor before making personal financial decisions.
| Although the information displayed is believed to be accurate, no warranties or representations are made of any kind. |
| ROYAL LEPAGE STATE REALTY |
|
|

Saleem Akhtar
Sales Representative
Dir:
647-965-2957
Bus:
416-496-9220
Fax:
416-496-2144
| Virtual Tour | Book Showing | Email a Friend |
Jump To:
At a Glance:
| Type: | Freehold - Detached |
| Area: | Hamilton |
| Municipality: | Hamilton |
| Neighbourhood: | Ancaster |
| Style: | Backsplit 4 |
| Approximate Age: | 16-30 |
| Tax: | $6,414.35 |
| Beds: | 3+1 |
| Baths: | 3 |
| Fireplace: | Y |
| Pool: | None |
Locatin Map:
Payment Calculator:

