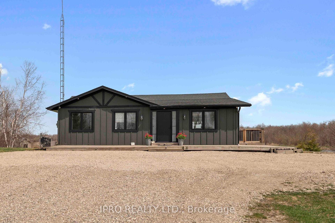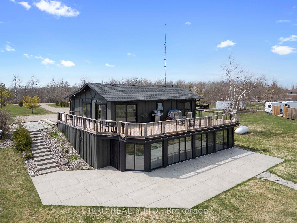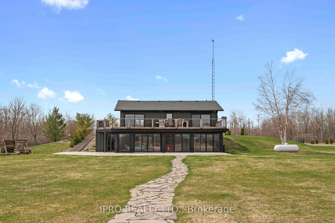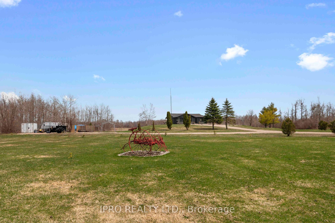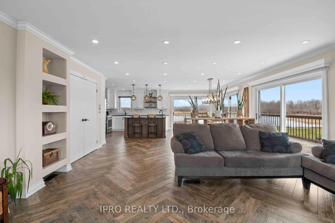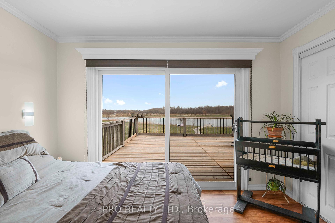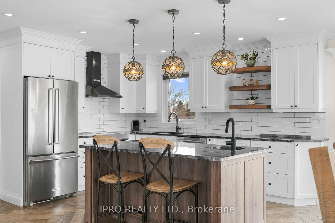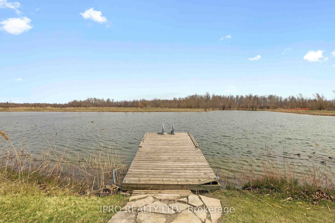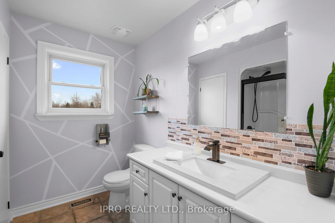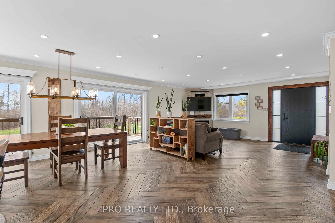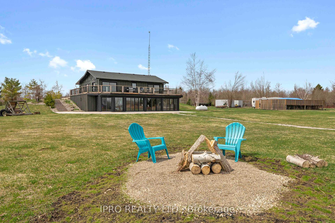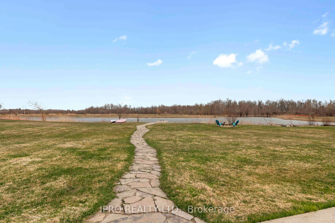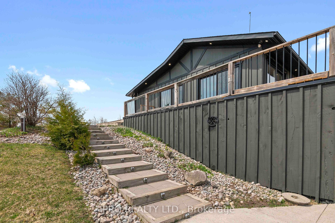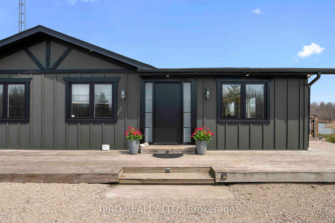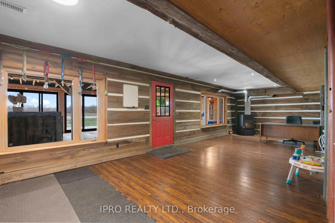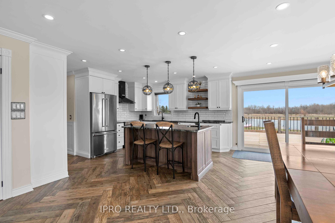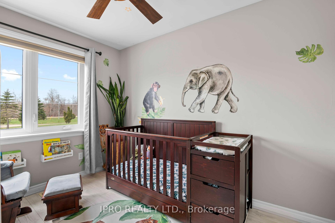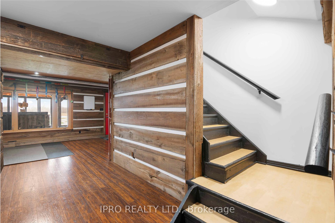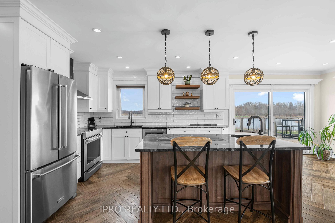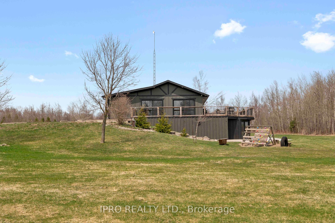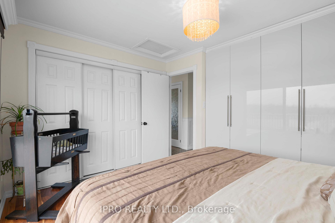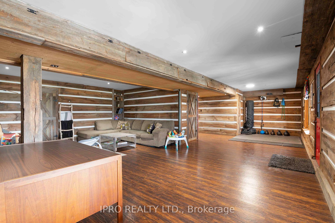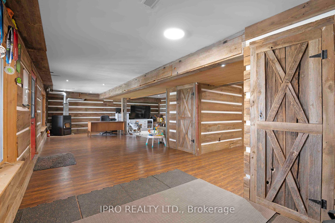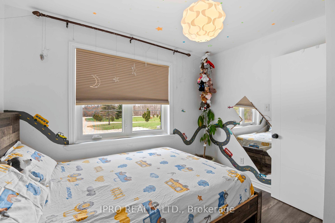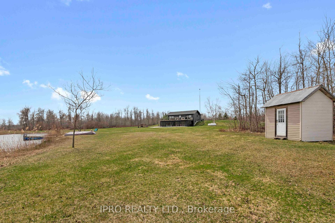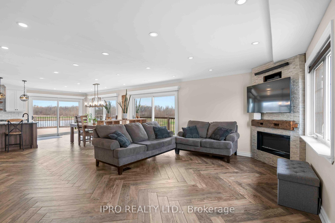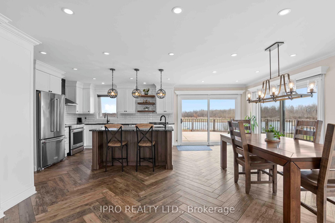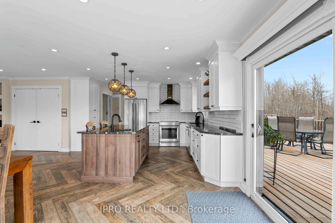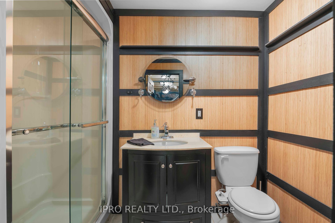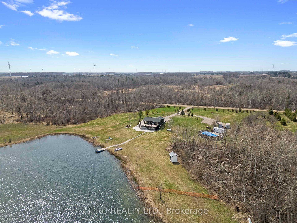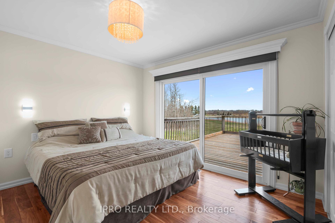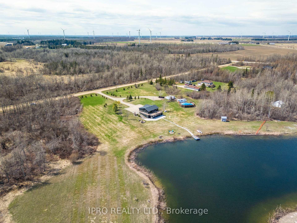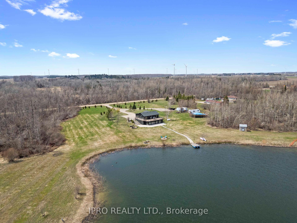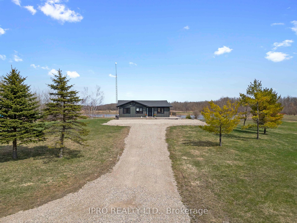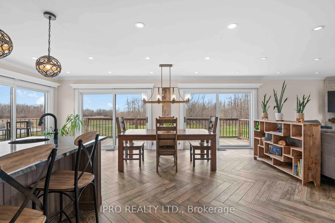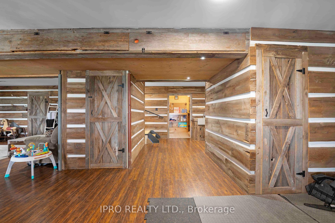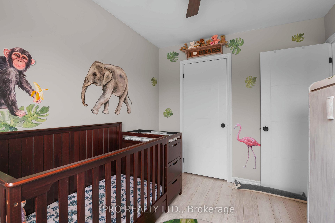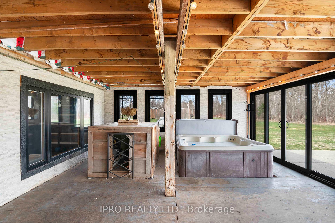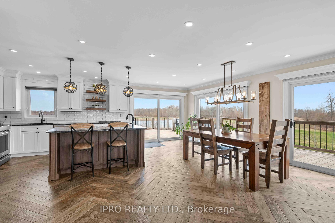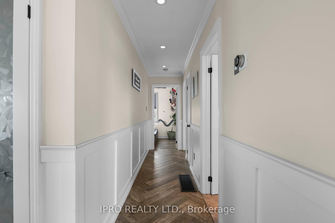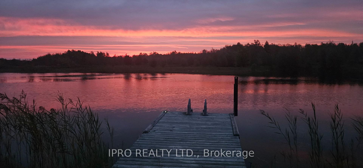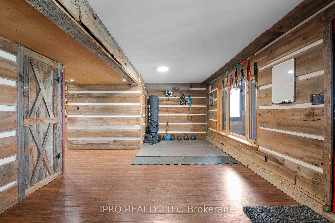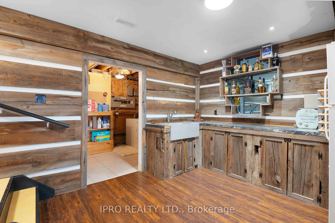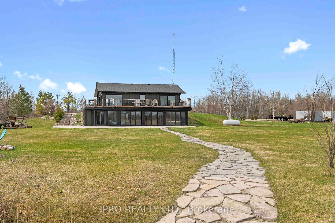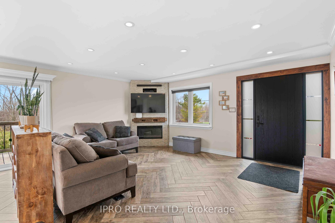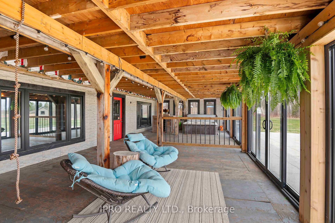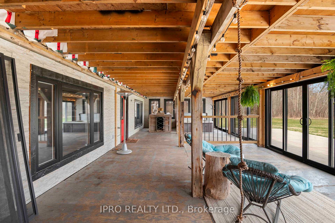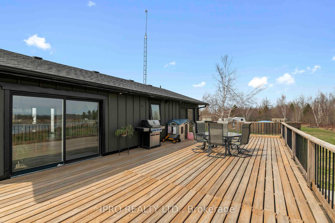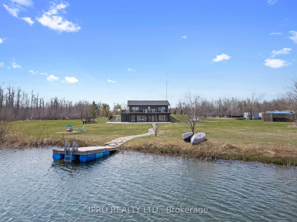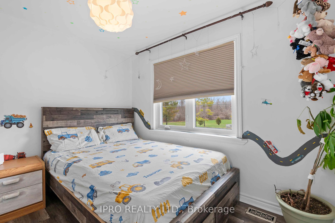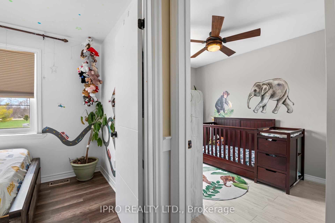$1,349,000
Available - For Sale
Listing ID: X12114231
375721 6th Line , Amaranth, L9V 1K9, Dufferin
| Charming Country Retreat Just Minutes from Shelburne!Welcome to your dream escapejust 5 minutes from Shelburne, this stunning 3-bedroom, 2-bath bungalow offers the perfect blend of rustic charm and modern updates. With spectacular views of a large pond with your own shoreline, this property is ideal for both entertaining and quiet retreats.Step inside to a beautifully updated main floor featuring a custom kitchen with granite countertops, soft-close drawers, and high-end appliances. The open-concept living space is designed to impress, with a cozy electric fireplace and stylish herringbone porcelain tile flooring. The spacious dining room offers breathtaking viewseastern exposure over the tranquil pond and southern vistas over your private woodlot. Walk out onto the expansive wraparound deck, perfect for morning coffee or evening gatherings.Enjoy summer days in the heated above-ground pool with its own large enclosed deckideal for outdoor entertaining.The finished walkout basement is a showstopper, complete with rustic barn board accents, a wet bar, pellet stove, 3-piece bathroom, and a versatile family room that could easily convert back into a dual purpose space with an additional bedroom or home office. Relax in the 3-season sunroom with a hot tub, where you can unwind, play games, and take in the serene surroundings.Whether you're looking for a year-round home or a weekend getaway, this unique property offers peace, privacy, and plenty of room to entertain. |
| Price | $1,349,000 |
| Taxes: | $6669.71 |
| Occupancy: | Owner |
| Address: | 375721 6th Line , Amaranth, L9V 1K9, Dufferin |
| Acreage: | 5-9.99 |
| Directions/Cross Streets: | 6th Line And Highway 89 |
| Rooms: | 6 |
| Rooms +: | 4 |
| Bedrooms: | 3 |
| Bedrooms +: | 0 |
| Family Room: | F |
| Basement: | Finished wit, Full |
| Level/Floor | Room | Length(ft) | Width(ft) | Descriptions | |
| Room 1 | Main | Living Ro | 33.72 | 17.32 | Electric Fireplace, Porcelain Floor, Closet |
| Room 2 | Main | Dining Ro | 33.72 | 17.32 | Open Concept, Porcelain Floor, W/O To Deck |
| Room 3 | Main | Kitchen | 13.32 | 13.32 | Granite Counters, Porcelain Floor, Centre Island |
| Room 4 | Upper | Primary B | 11.97 | 11.97 | Double Closet, W/O To Deck, Hardwood Floor |
| Room 5 | Upper | Bedroom 2 | 10.5 | 8.33 | Closet, Laminate, Window |
| Room 6 | Upper | Bedroom 3 | 10.5 | 9.32 | Closet, Laminate, Window |
| Room 7 | Basement | Laundry | 13.22 | 9.09 | |
| Room 8 | Basement | Other | 12 | 9.84 | Wet Bar |
| Room 9 | Basement | Recreatio | 36.54 | 23.75 | Walk-Out, Pellet, W/O To Sunroom |
| Room 10 | Basement | Sunroom | 40.44 | 16.5 | W/O To Water, Hot Tub |
| Washroom Type | No. of Pieces | Level |
| Washroom Type 1 | 4 | Main |
| Washroom Type 2 | 3 | Lower |
| Washroom Type 3 | 0 | |
| Washroom Type 4 | 0 | |
| Washroom Type 5 | 0 |
| Total Area: | 0.00 |
| Approximatly Age: | 16-30 |
| Property Type: | Detached |
| Style: | Bungalow |
| Exterior: | Board & Batten |
| Garage Type: | None |
| (Parking/)Drive: | Private |
| Drive Parking Spaces: | 18 |
| Park #1 | |
| Parking Type: | Private |
| Park #2 | |
| Parking Type: | Private |
| Pool: | Above Gr |
| Other Structures: | Shed, Storage |
| Approximatly Age: | 16-30 |
| Approximatly Square Footage: | 1100-1500 |
| Property Features: | Wooded/Treed, School Bus Route |
| CAC Included: | N |
| Water Included: | N |
| Cabel TV Included: | N |
| Common Elements Included: | N |
| Heat Included: | N |
| Parking Included: | N |
| Condo Tax Included: | N |
| Building Insurance Included: | N |
| Fireplace/Stove: | Y |
| Heat Type: | Forced Air |
| Central Air Conditioning: | Central Air |
| Central Vac: | N |
| Laundry Level: | Syste |
| Ensuite Laundry: | F |
| Sewers: | Septic |
| Water: | Drilled W |
| Water Supply Types: | Drilled Well |
| Utilities-Cable: | N |
| Utilities-Hydro: | Y |
$
%
Years
This calculator is for demonstration purposes only. Always consult a professional
financial advisor before making personal financial decisions.
| Although the information displayed is believed to be accurate, no warranties or representations are made of any kind. |
| IPRO REALTY LTD. |
|
|

Saleem Akhtar
Sales Representative
Dir:
647-965-2957
Bus:
416-496-9220
Fax:
416-496-2144
| Virtual Tour | Book Showing | Email a Friend |
Jump To:
At a Glance:
| Type: | Freehold - Detached |
| Area: | Dufferin |
| Municipality: | Amaranth |
| Neighbourhood: | Rural Amaranth |
| Style: | Bungalow |
| Approximate Age: | 16-30 |
| Tax: | $6,669.71 |
| Beds: | 3 |
| Baths: | 2 |
| Fireplace: | Y |
| Pool: | Above Gr |
Locatin Map:
Payment Calculator:

