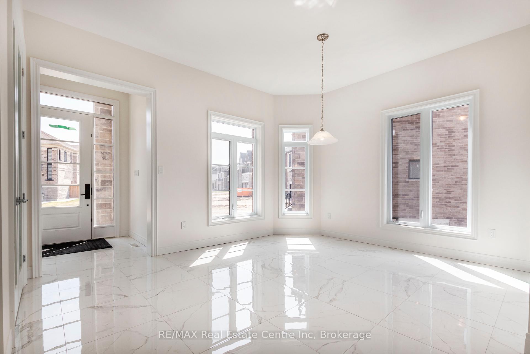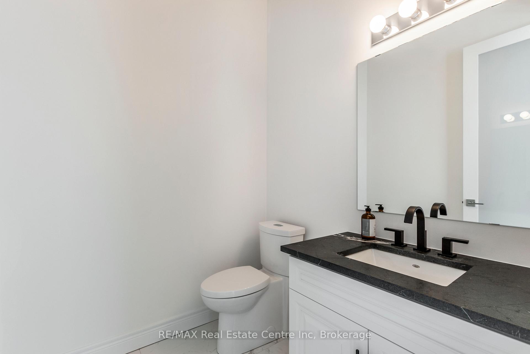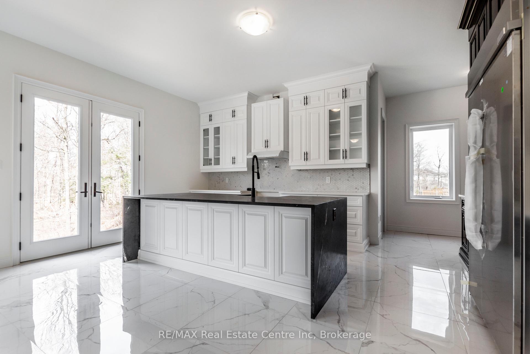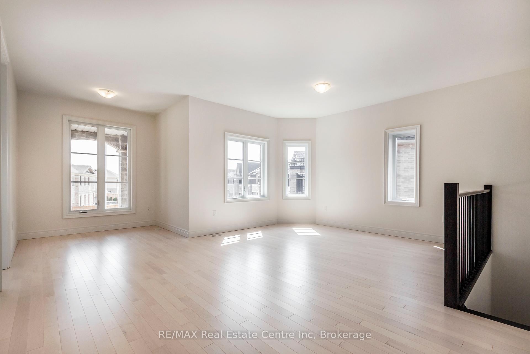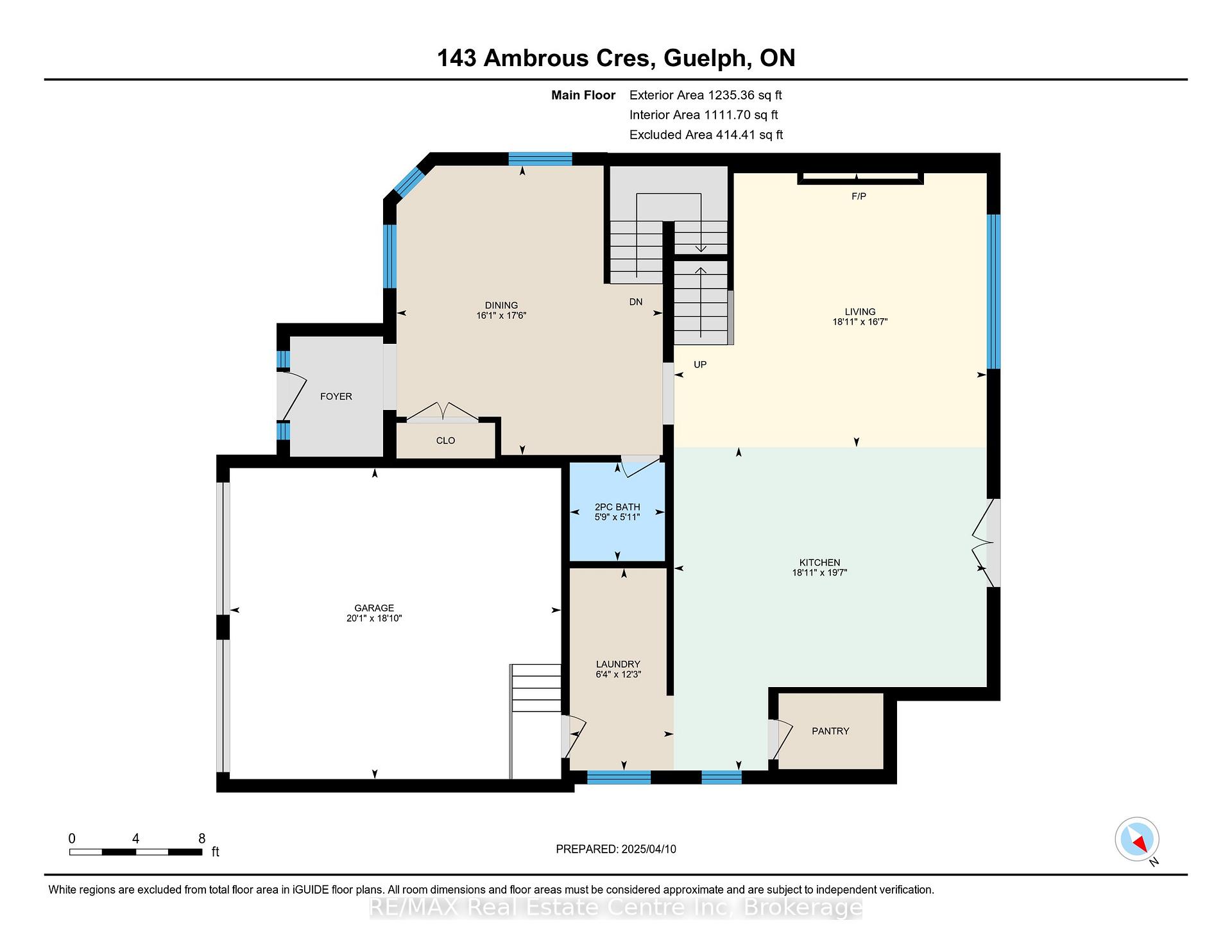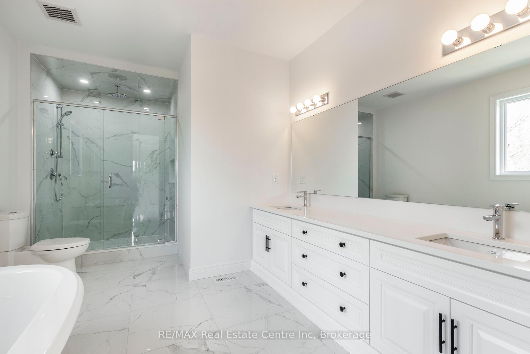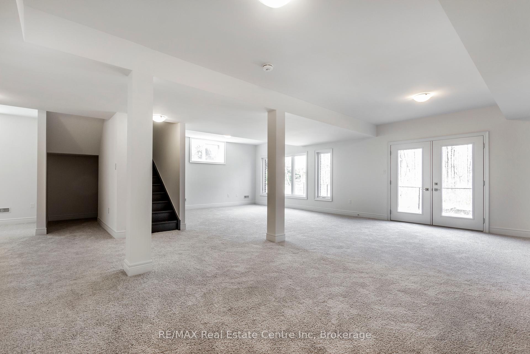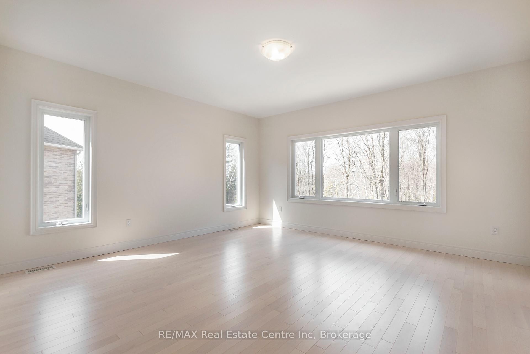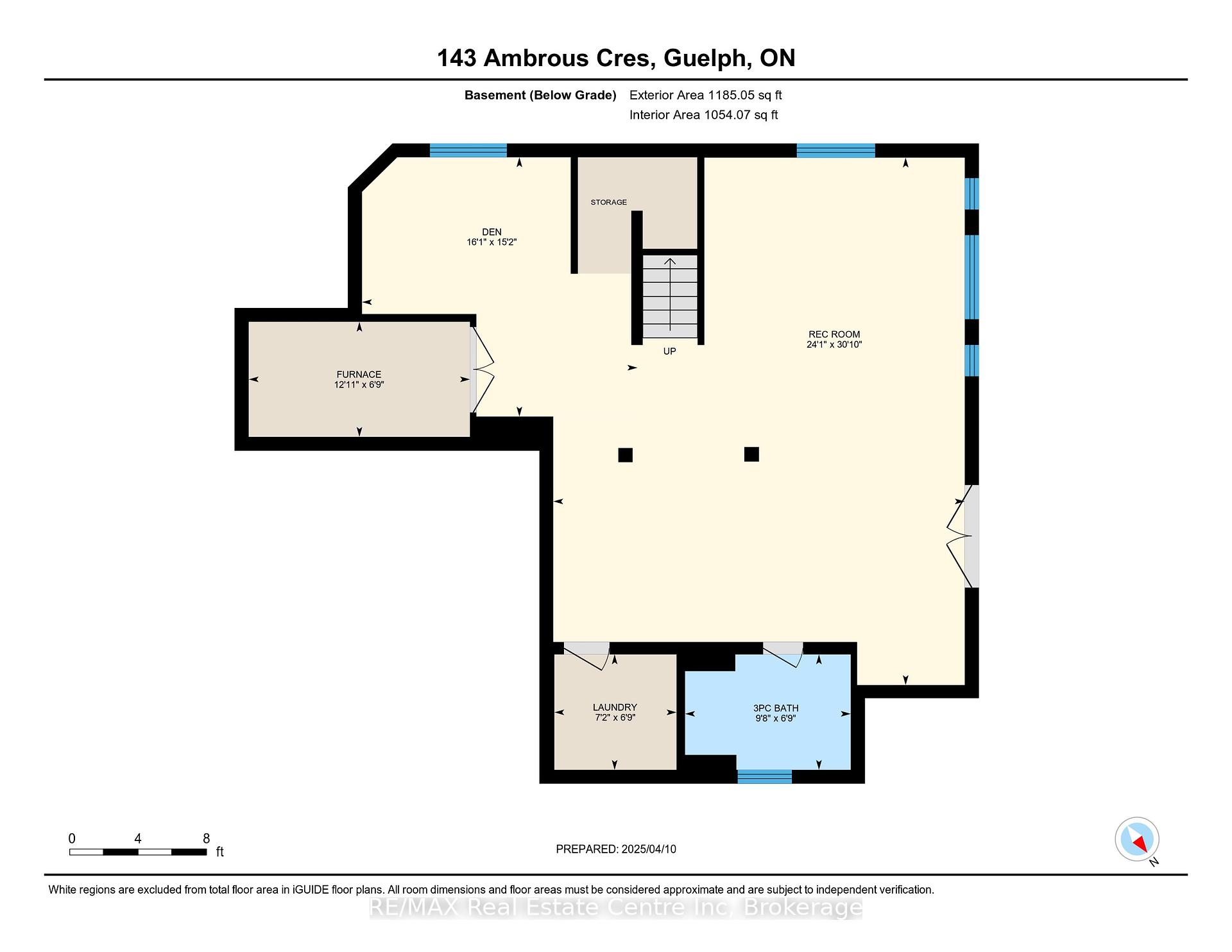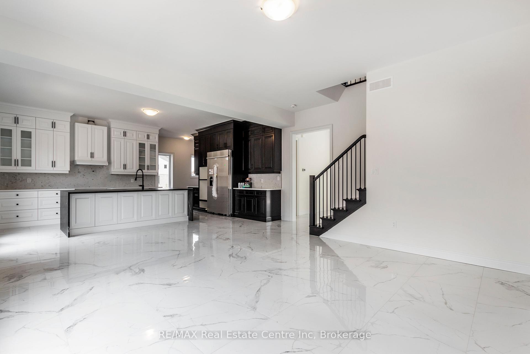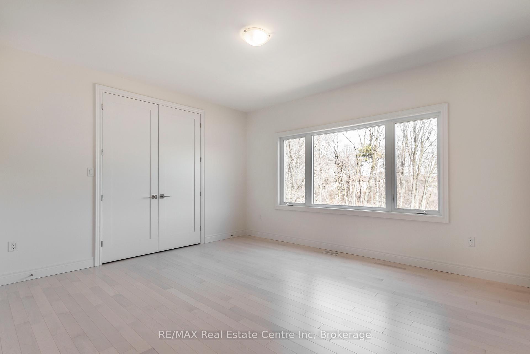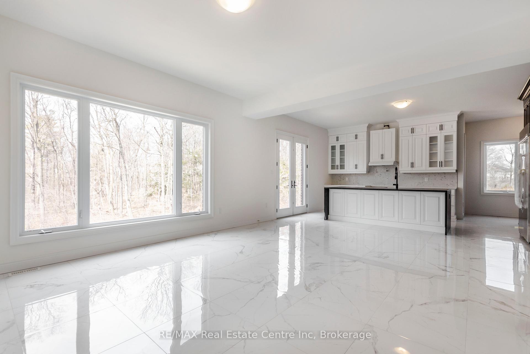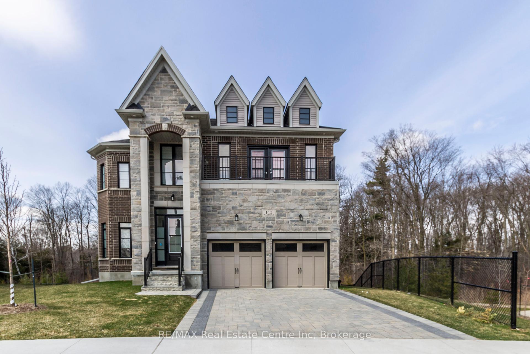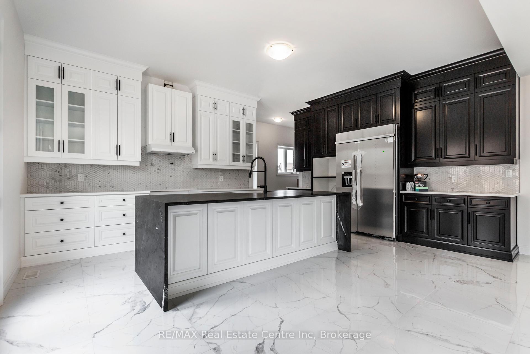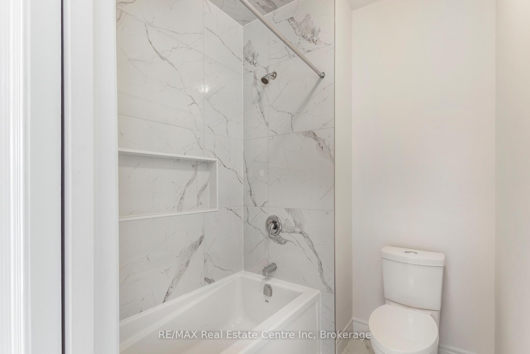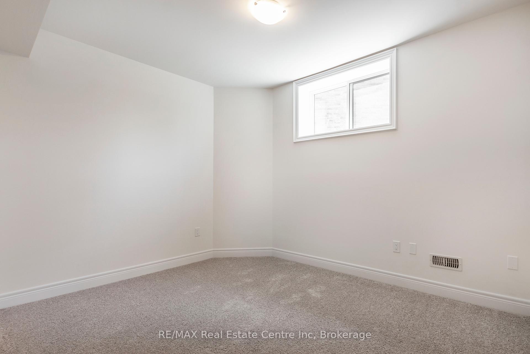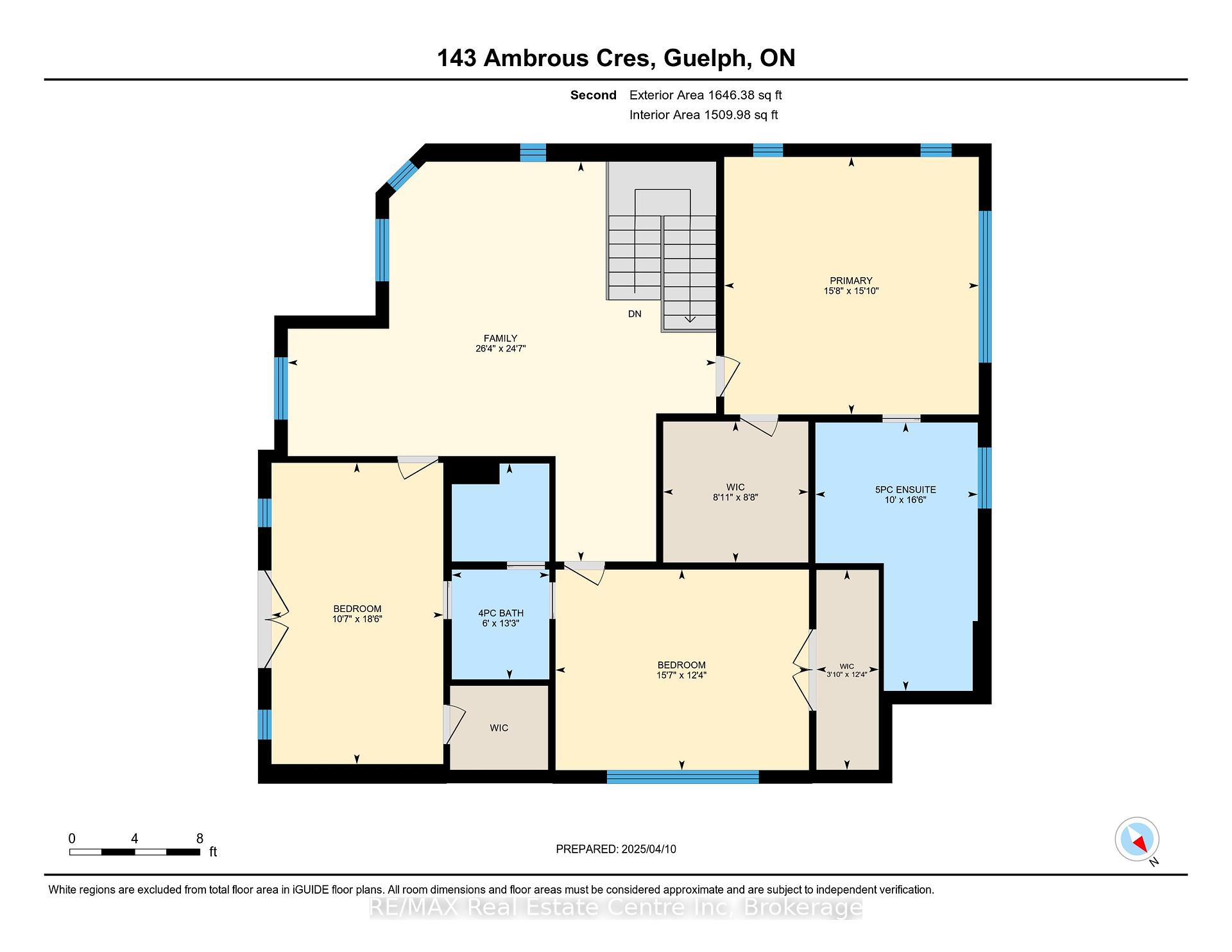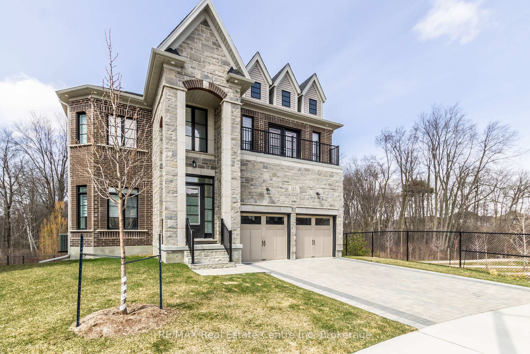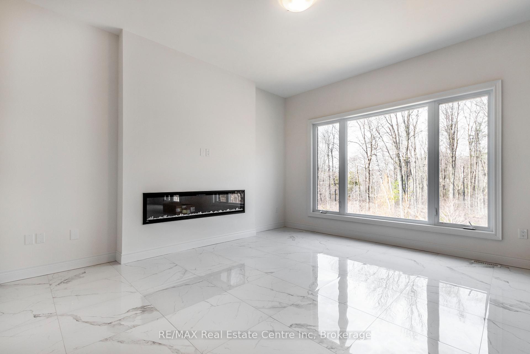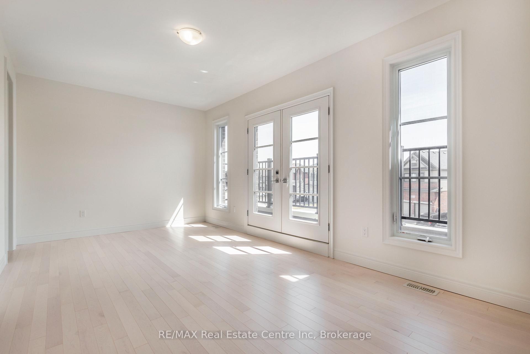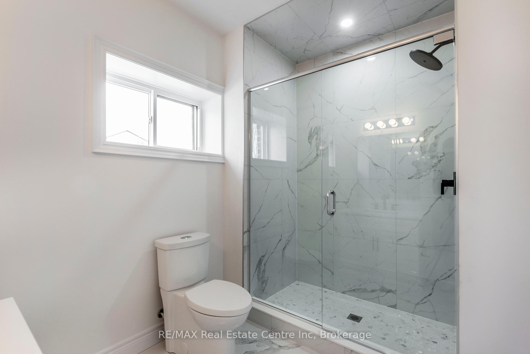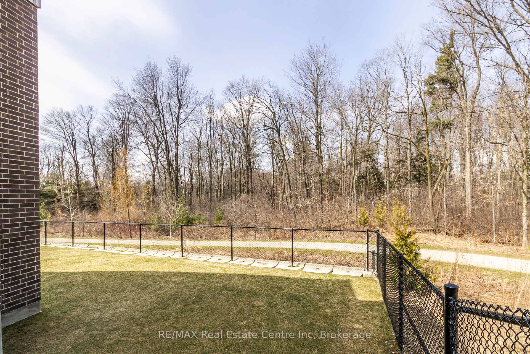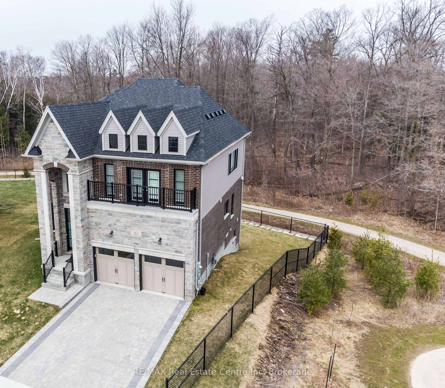$2,200,000
Available - For Sale
Listing ID: X12101842
143 Ambrous Cres , Guelph, N1L 1H6, Wellington
| Welcome to this stunning exceptional brand new family home. located on a quiet street in the highly desirable community of Kortright Hills. This spacious property sits on a large, private lot that backs onto conservation land offering unparalleled tranquility and privacy. Step inside to discover a thoughtfully designed layout that immediately makes you feel at home. The elegant, spacious bi-level design features a sun-filled lifestyle/media room, creating a warm and inviting atmosphere through out, Perfect for both relaxation and entertaining, this exquisite home offers the ideal blend of comfort and sophistication. Conveniently located near vibrant communities, top-rated schools, parks, walking trails, and a golf course, this home is a rare opportunity to experience premium living in a peaceful, natural setting. |
| Price | $2,200,000 |
| Taxes: | $11391.26 |
| Assessment Year: | 2025 |
| Occupancy: | Vacant |
| Address: | 143 Ambrous Cres , Guelph, N1L 1H6, Wellington |
| Acreage: | < .50 |
| Directions/Cross Streets: | Macalister |
| Rooms: | 12 |
| Rooms +: | 12 |
| Bedrooms: | 0 |
| Bedrooms +: | 3 |
| Family Room: | T |
| Basement: | Walk-Out, Finished wit |
| Level/Floor | Room | Length(ft) | Width(ft) | Descriptions | |
| Room 1 | Main | Living Ro | 52.71 | 59.4 | Electric Fireplace, Tile Floor |
| Room 2 | Main | Kitchen | 62.55 | 59.4 | Pantry, B/I Appliances |
| Room 3 | Main | Dining Ro | 45.92 | 37.92 | Tile Floor |
| Room 4 | Main | Powder Ro | |||
| Room 5 | Second | Family Ro | 81.02 | 85.41 | Electric Fireplace |
| Room 6 | Second | Bedroom 2 | 59.24 | 33.03 | Juliette Balcony |
| Room 7 | Second | Primary B | 68.85 | 47.23 | Walk-In Closet(s), Large Window |
| Room 8 | Second | Bathroom | 55.76 | 52.48 | 5 Pc Ensuite, Soaking Tub |
| Room 9 | Second | Bedroom 3 | 39.49 | 51.5 | Walk-In Closet(s), Laundry Sink |
| Room 10 | Basement | Recreatio | |||
| Room 11 | Basement | Bathroom | 2 Pc Ensuite | ||
| Room 12 | Second | Bathroom | 4 Pc Bath | ||
| Room 13 | Main | Laundry | Laundry Sink |
| Washroom Type | No. of Pieces | Level |
| Washroom Type 1 | 5 | Second |
| Washroom Type 2 | 4 | Second |
| Washroom Type 3 | 2 | Main |
| Washroom Type 4 | 3 | Basement |
| Washroom Type 5 | 0 |
| Total Area: | 0.00 |
| Approximatly Age: | 0-5 |
| Property Type: | Detached |
| Style: | 2-Storey |
| Exterior: | Concrete, Stone |
| Garage Type: | Attached |
| (Parking/)Drive: | Private Do |
| Drive Parking Spaces: | 4 |
| Park #1 | |
| Parking Type: | Private Do |
| Park #2 | |
| Parking Type: | Private Do |
| Pool: | Other |
| Approximatly Age: | 0-5 |
| Approximatly Square Footage: | 2500-3000 |
| Property Features: | Place Of Wor, Public Transit |
| CAC Included: | N |
| Water Included: | N |
| Cabel TV Included: | N |
| Common Elements Included: | N |
| Heat Included: | N |
| Parking Included: | N |
| Condo Tax Included: | N |
| Building Insurance Included: | N |
| Fireplace/Stove: | Y |
| Heat Type: | Forced Air |
| Central Air Conditioning: | Central Air |
| Central Vac: | N |
| Laundry Level: | Syste |
| Ensuite Laundry: | F |
| Elevator Lift: | False |
| Sewers: | Sewer |
| Utilities-Cable: | A |
| Utilities-Hydro: | A |
$
%
Years
This calculator is for demonstration purposes only. Always consult a professional
financial advisor before making personal financial decisions.
| Although the information displayed is believed to be accurate, no warranties or representations are made of any kind. |
| RE/MAX Real Estate Centre Inc, Brokerage |
|
|

Saleem Akhtar
Sales Representative
Dir:
647-965-2957
Bus:
416-496-9220
Fax:
416-496-2144
| Book Showing | Email a Friend |
Jump To:
At a Glance:
| Type: | Freehold - Detached |
| Area: | Wellington |
| Municipality: | Guelph |
| Neighbourhood: | Kortright East |
| Style: | 2-Storey |
| Approximate Age: | 0-5 |
| Tax: | $11,391.26 |
| Baths: | 4 |
| Fireplace: | Y |
| Pool: | Other |
Locatin Map:
Payment Calculator:

