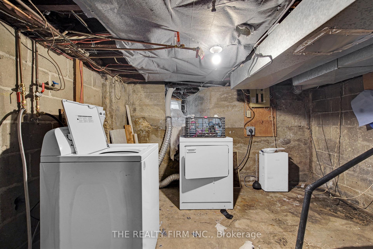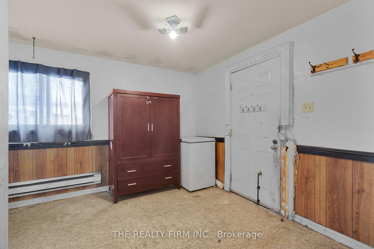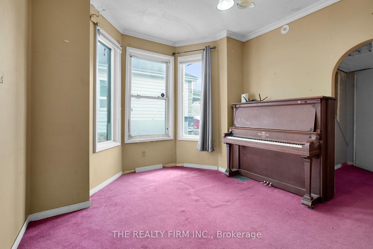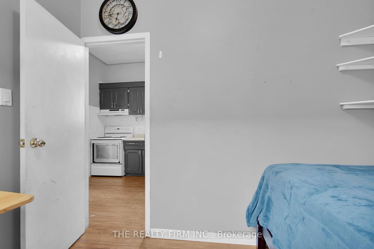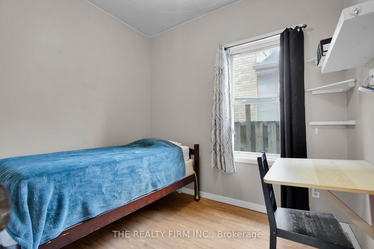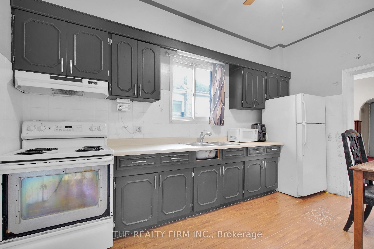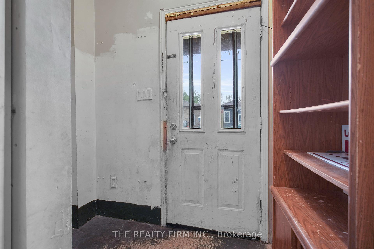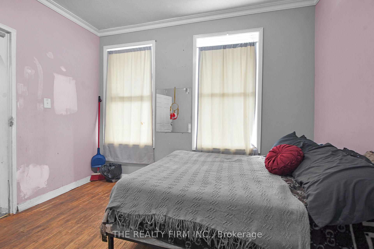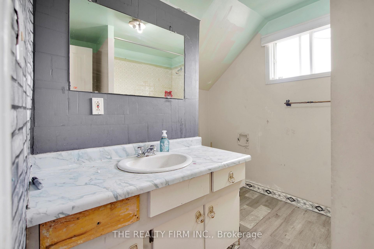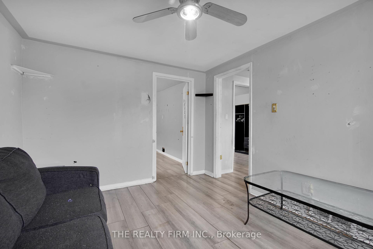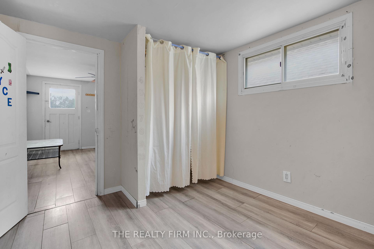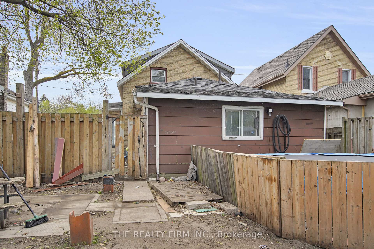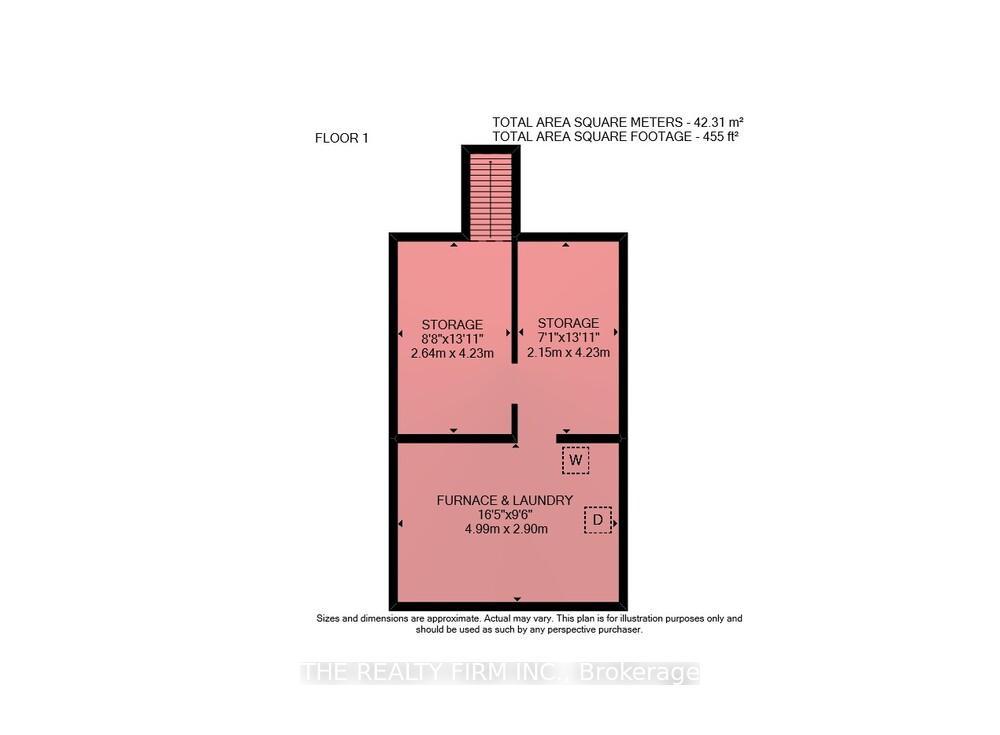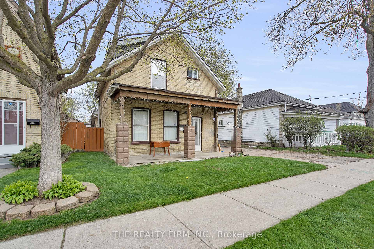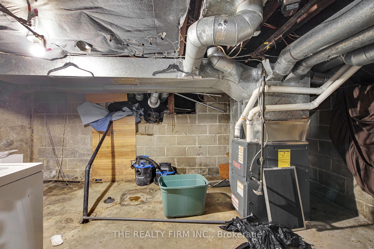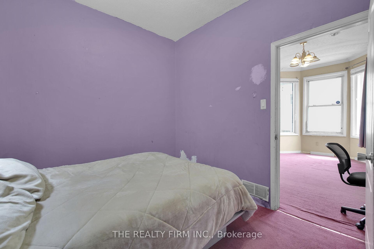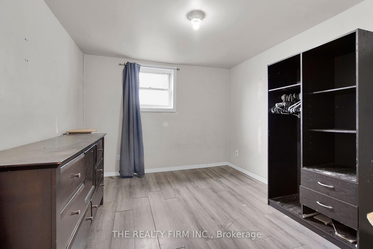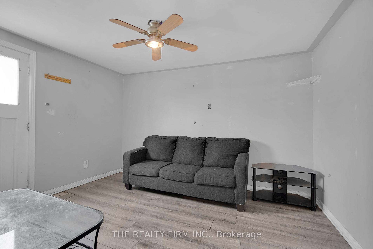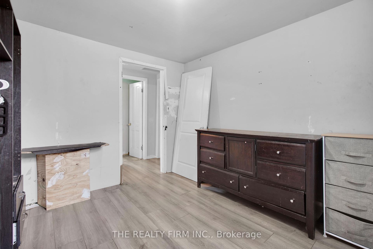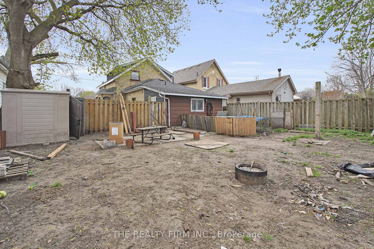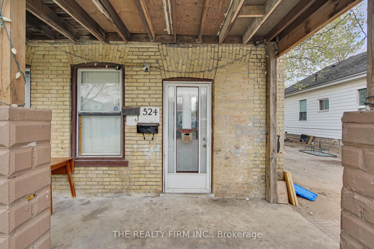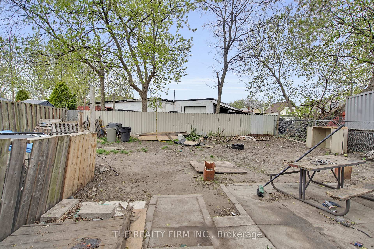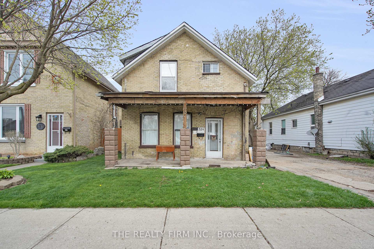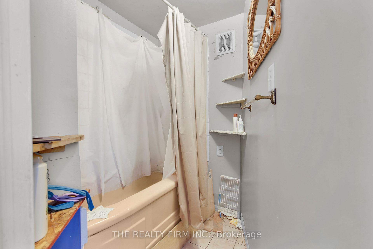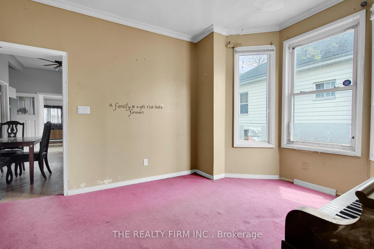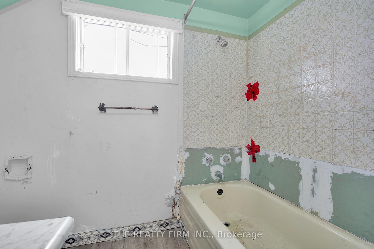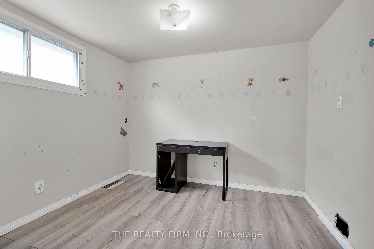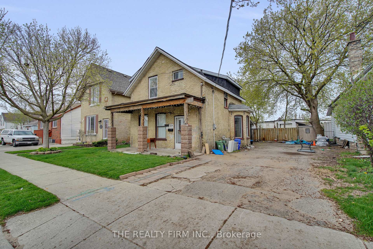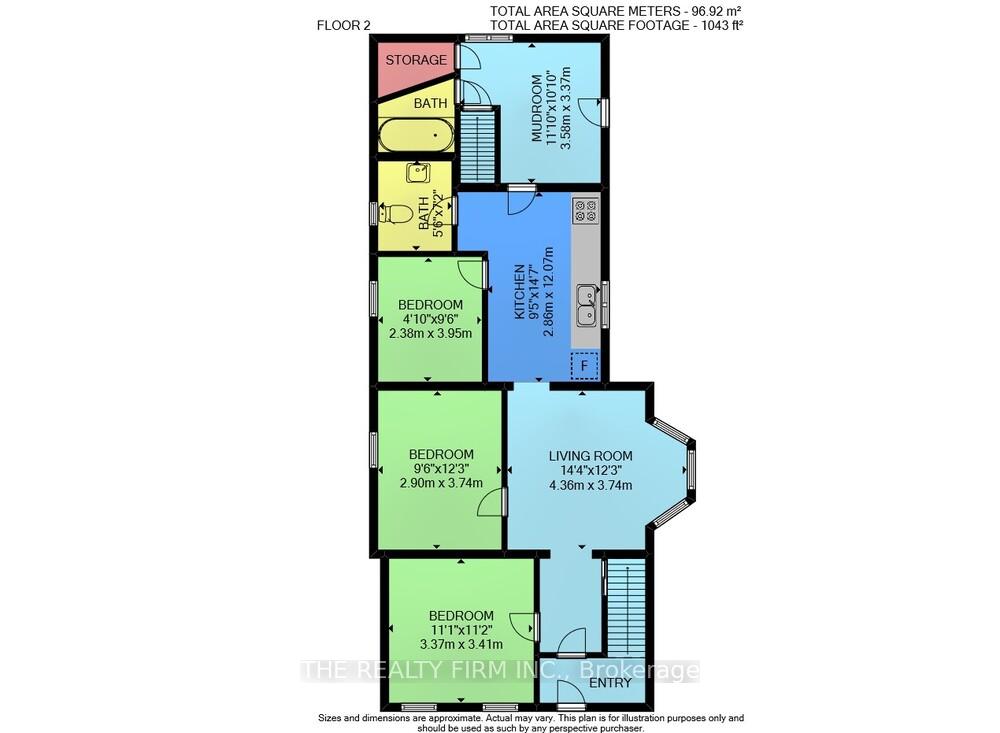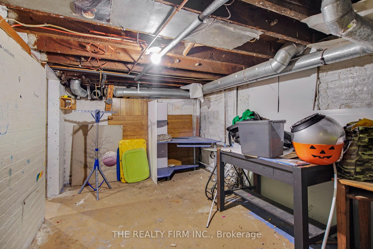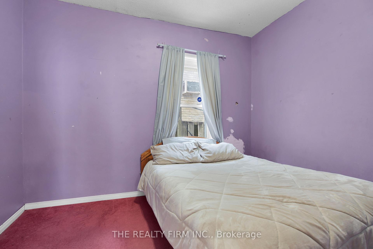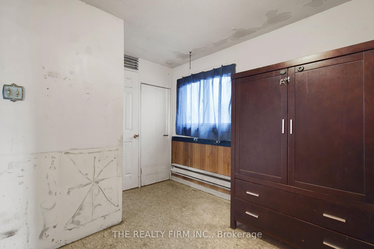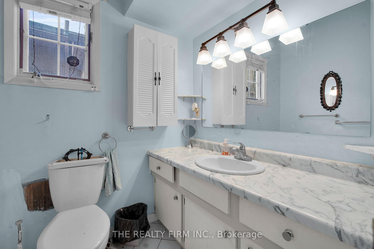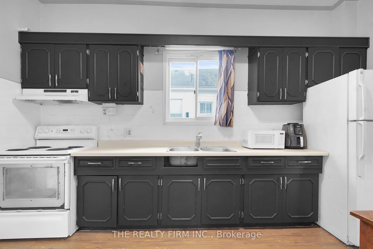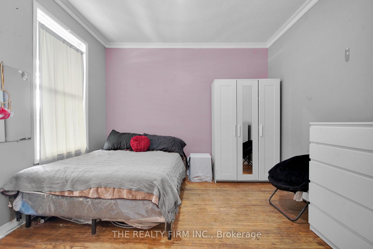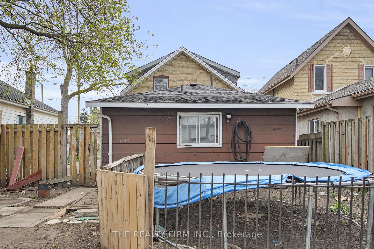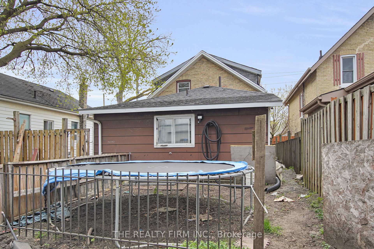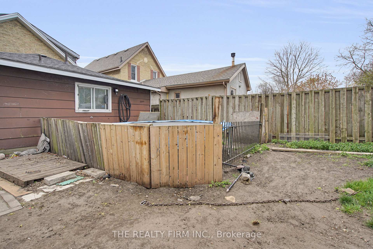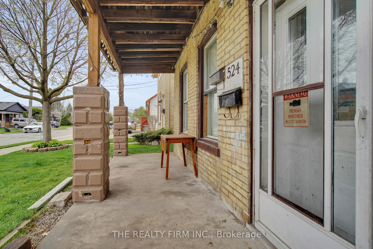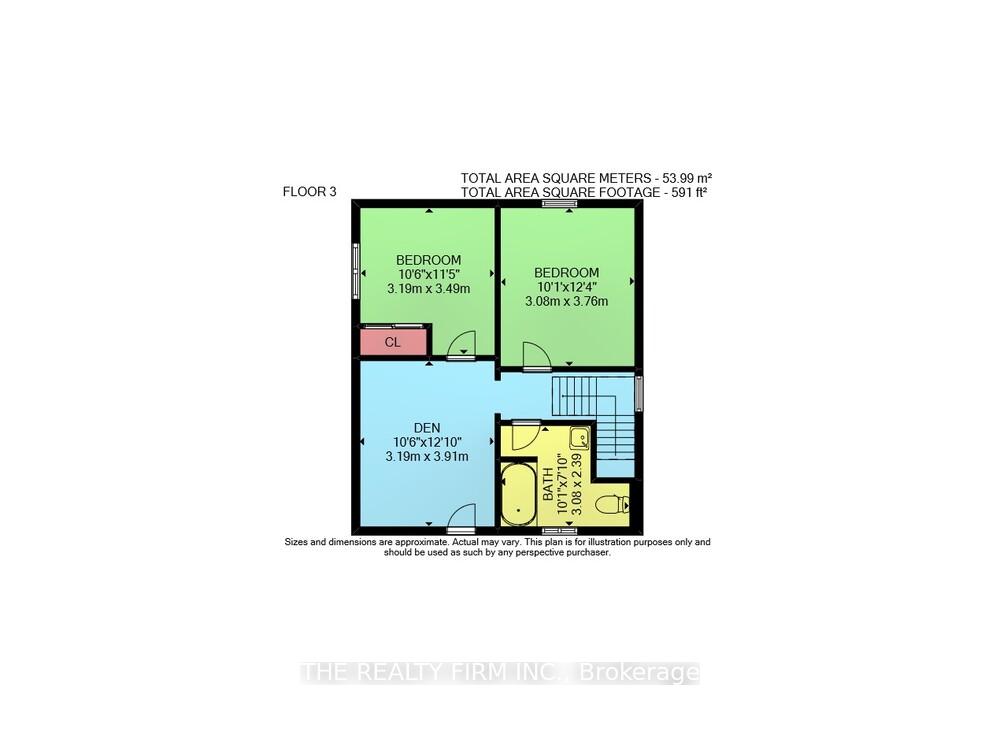$379,900
Available - For Sale
Listing ID: X12114228
524 Simcoe Stre , London East, N6B 1K4, Middlesex
| Incredible opportunity in the heart of London! Welcome to 524 Simcoe Street a spacious detached home currently used as a single-family residence, but formerly configured as a duplex (main level 3 bed, 1 bath + upper level 1 bed, 1 bath unit). Offering over 1,800 sq ft of potential, this home features 5 bedrooms, 2 full bathrooms, and a second living room upstairs, making it ideal for multi-generational living or a creative conversion back to income-generating use. The layout provides flexibility for those looking to live in one unit and rent out the other, or for a large family wanting ample space. The upper level still has plumbing and electrical hookups in place where the former kitchen once was, offering an easy path to reinstating the second unit. The fenced backyard is perfect for kids or pets, and the generous parking area easily accommodates multiple vehicles. Located just minutes from downtown, public transit, schools, and amenities convenience is at your doorstep. The home needs some TLC, but for the right buyer investor, renovator, or first-time buyer with vision this is an excellent chance to build equity in a growing neighborhood. Whether you restore its duplex functionality or continue as a spacious single-family home, the options here are endless. |
| Price | $379,900 |
| Taxes: | $2281.00 |
| Assessment Year: | 2024 |
| Occupancy: | Owner |
| Address: | 524 Simcoe Stre , London East, N6B 1K4, Middlesex |
| Directions/Cross Streets: | WILLIAM ST & HAMILTON RD |
| Rooms: | 12 |
| Rooms +: | 0 |
| Bedrooms: | 5 |
| Bedrooms +: | 0 |
| Family Room: | T |
| Basement: | Partial Base, Unfinished |
| Level/Floor | Room | Length(ft) | Width(ft) | Descriptions | |
| Room 1 | Main | Mud Room | 11.05 | 11.74 | |
| Room 2 | Main | Bathroom | 7.22 | 5.61 | |
| Room 3 | Main | Kitchen | 39.59 | 9.38 | |
| Room 4 | Main | Bedroom | 12.96 | 7.81 | |
| Room 5 | Main | Living Ro | 12.27 | 14.3 | |
| Room 6 | Main | Bedroom 2 | 12.27 | 9.51 | |
| Room 7 | Main | Bedroom 3 | 11.18 | 11.05 | |
| Room 8 | Second | Den | 12.82 | 10.46 | |
| Room 9 | Second | Bathroom | 7.84 | 10.1 | |
| Room 10 | Second | Bedroom | 11.45 | 10.46 | |
| Room 11 | Second | Bedroom 2 | 12.33 | 10.1 | |
| Room 12 | Basement | Other | 13.87 | 8.66 | |
| Room 13 | Basement | Other | 13.87 | 7.05 | |
| Room 14 | Basement | Furnace R | 9.51 | 16.37 |
| Washroom Type | No. of Pieces | Level |
| Washroom Type 1 | 4 | Main |
| Washroom Type 2 | 4 | Second |
| Washroom Type 3 | 0 | |
| Washroom Type 4 | 0 | |
| Washroom Type 5 | 0 |
| Total Area: | 0.00 |
| Approximatly Age: | 100+ |
| Property Type: | Detached |
| Style: | 2-Storey |
| Exterior: | Brick |
| Garage Type: | None |
| (Parking/)Drive: | Private Do |
| Drive Parking Spaces: | 6 |
| Park #1 | |
| Parking Type: | Private Do |
| Park #2 | |
| Parking Type: | Private Do |
| Pool: | None |
| Approximatly Age: | 100+ |
| Approximatly Square Footage: | 1500-2000 |
| Property Features: | Fenced Yard, Other |
| CAC Included: | N |
| Water Included: | N |
| Cabel TV Included: | N |
| Common Elements Included: | N |
| Heat Included: | N |
| Parking Included: | N |
| Condo Tax Included: | N |
| Building Insurance Included: | N |
| Fireplace/Stove: | N |
| Heat Type: | Forced Air |
| Central Air Conditioning: | None |
| Central Vac: | N |
| Laundry Level: | Syste |
| Ensuite Laundry: | F |
| Sewers: | Sewer |
$
%
Years
This calculator is for demonstration purposes only. Always consult a professional
financial advisor before making personal financial decisions.
| Although the information displayed is believed to be accurate, no warranties or representations are made of any kind. |
| THE REALTY FIRM INC. |
|
|

Saleem Akhtar
Sales Representative
Dir:
647-965-2957
Bus:
416-496-9220
Fax:
416-496-2144
| Virtual Tour | Book Showing | Email a Friend |
Jump To:
At a Glance:
| Type: | Freehold - Detached |
| Area: | Middlesex |
| Municipality: | London East |
| Neighbourhood: | East L |
| Style: | 2-Storey |
| Approximate Age: | 100+ |
| Tax: | $2,281 |
| Beds: | 5 |
| Baths: | 2 |
| Fireplace: | N |
| Pool: | None |
Locatin Map:
Payment Calculator:


