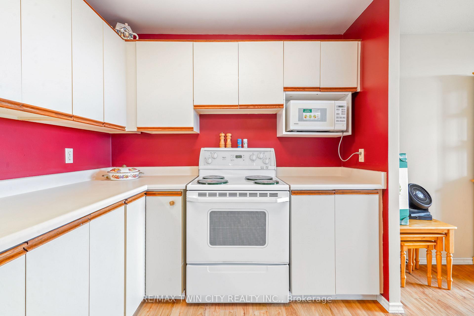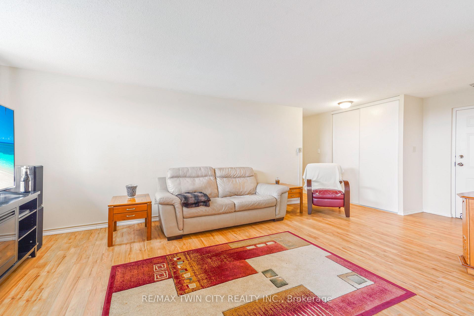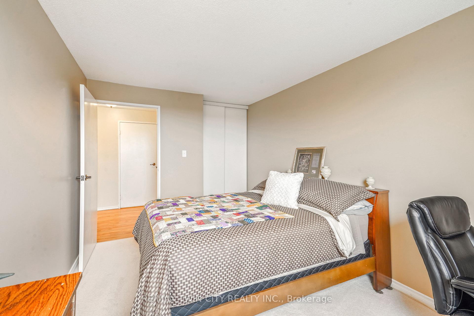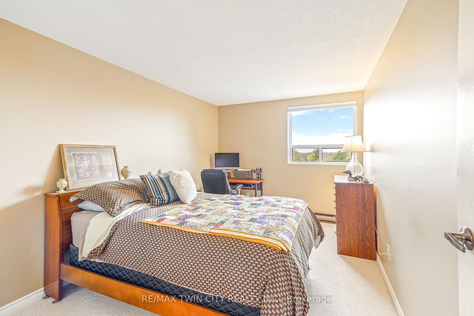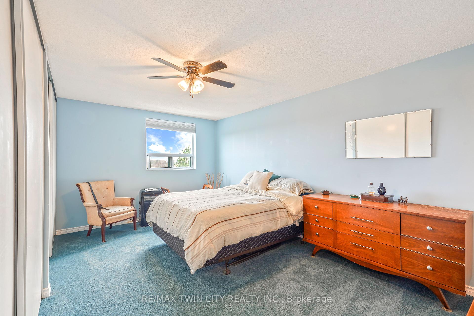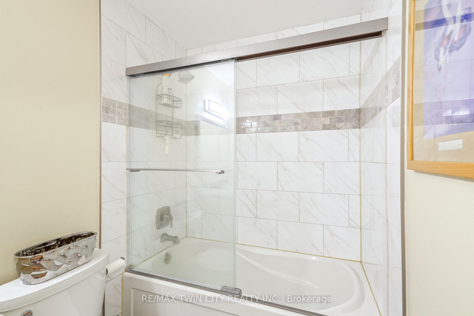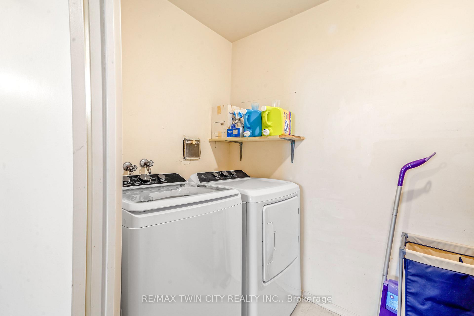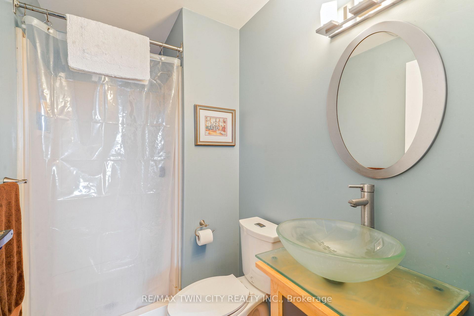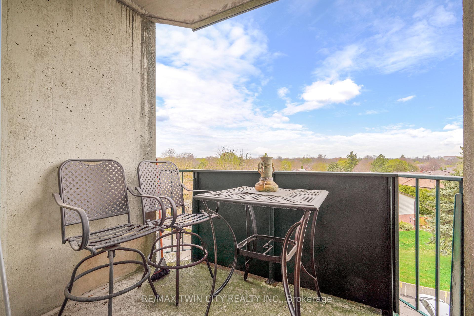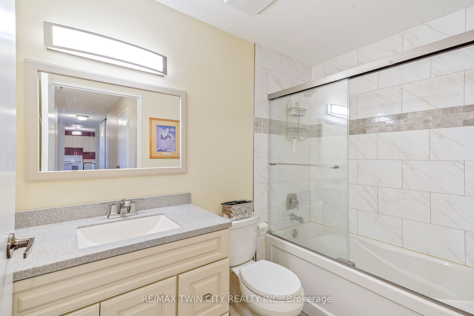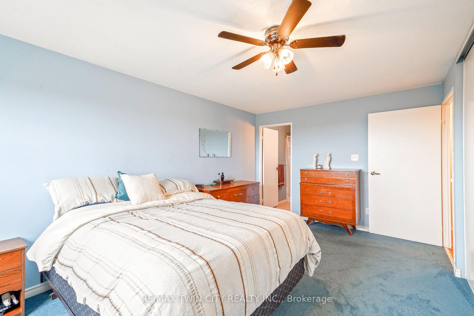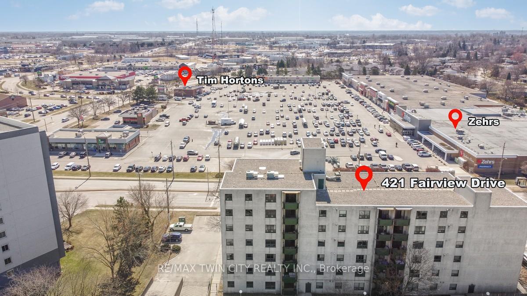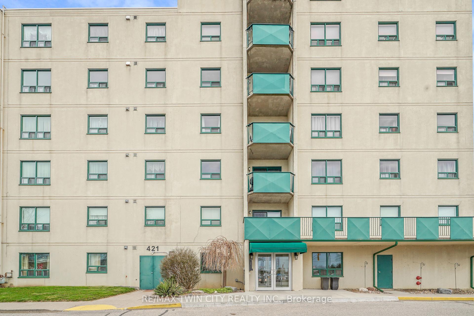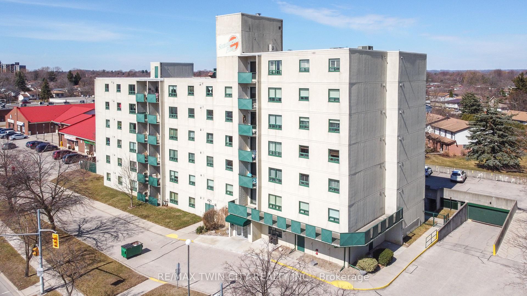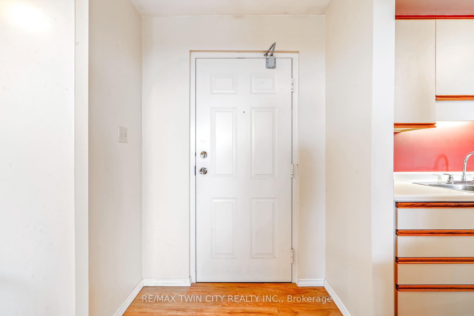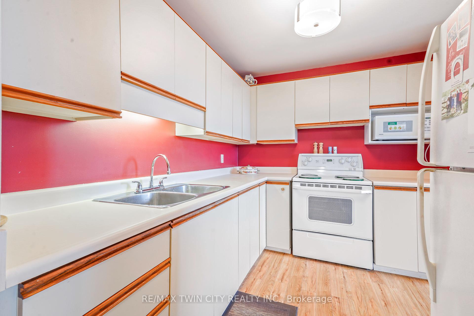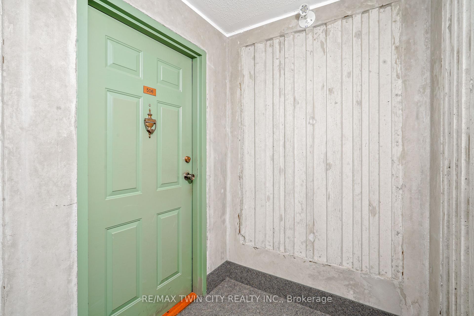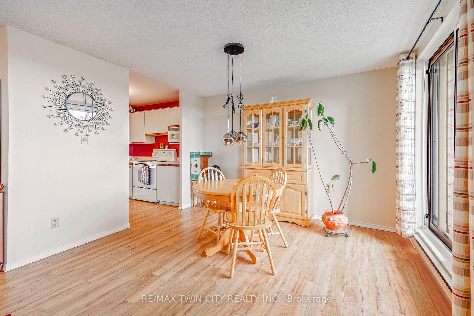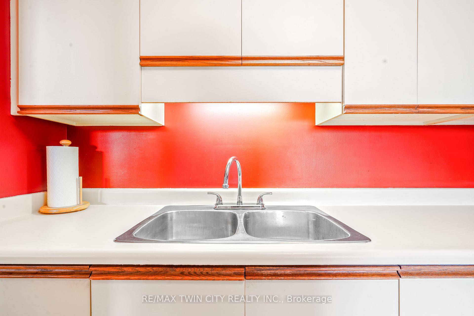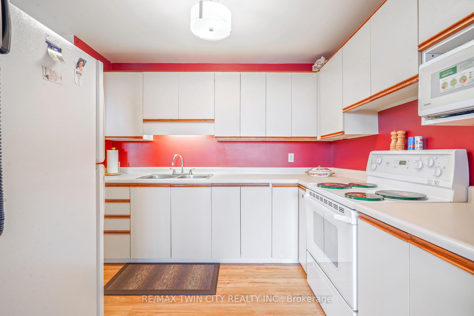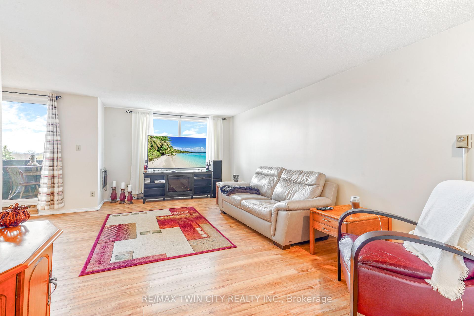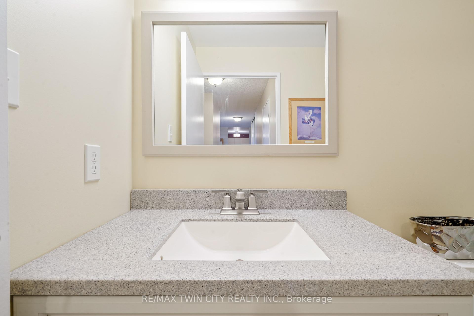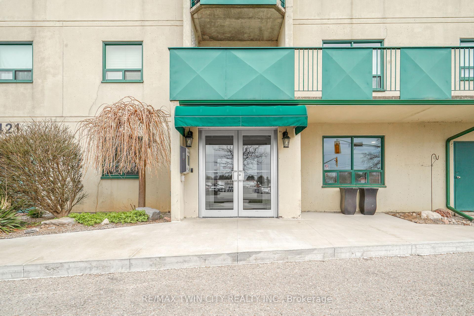$423,900
Available - For Sale
Listing ID: X12112451
421 Fairview Driv , Brantford, N3R 7M3, Brantford
| A Beautiful North End Condo! This lovely 2 bedroom, 2 bathroom condo is located in a highly sought-after North End location that's within walking distance to all amenities and features a large living room with laminate flooring, a formal dining area with patio doors leading out to a private balcony, a bright kitchen that has plenty of cupboards and counter space, a convenient in-suite laundry room, a newly renovated 4pc. bathroom with a modern vanity and a tiled shower, and good-sized bedrooms including a big master bedroom that enjoys a private 3pc. ensuite bathroom. A bright and spacious unit in an excellent building that's a short walk to a bank, grocery store, Tim Hortons, shopping, and close to the mall, Costco, restaurants, and highway access. Book a private showing! |
| Price | $423,900 |
| Taxes: | $2525.00 |
| Assessment Year: | 2025 |
| Occupancy: | Owner |
| Address: | 421 Fairview Driv , Brantford, N3R 7M3, Brantford |
| Postal Code: | N3R 7M3 |
| Province/State: | Brantford |
| Directions/Cross Streets: | West Street |
| Level/Floor | Room | Length(ft) | Width(ft) | Descriptions | |
| Room 1 | Main | Kitchen | 9.91 | 8 | |
| Room 2 | Main | Dining Ro | 9.91 | 12 | |
| Room 3 | Main | Living Ro | 10.92 | 22.99 | |
| Room 4 | Main | Bedroom | 9.81 | 13.94 | |
| Room 5 | Main | Bedroom 2 | 17.19 | 10.4 | |
| Room 6 | Main | Laundry | 15.91 | 4.89 | |
| Room 7 | Main | Bathroom | 8.5 | 5.08 | 4 Pc Bath |
| Room 8 | Main | Bathroom | 10 | 8.3 | 3 Pc Ensuite |
| Washroom Type | No. of Pieces | Level |
| Washroom Type 1 | 4 | Main |
| Washroom Type 2 | 3 | Main |
| Washroom Type 3 | 0 | |
| Washroom Type 4 | 0 | |
| Washroom Type 5 | 0 |
| Total Area: | 0.00 |
| Washrooms: | 2 |
| Heat Type: | Baseboard |
| Central Air Conditioning: | Wall Unit(s |
$
%
Years
This calculator is for demonstration purposes only. Always consult a professional
financial advisor before making personal financial decisions.
| Although the information displayed is believed to be accurate, no warranties or representations are made of any kind. |
| RE/MAX TWIN CITY REALTY INC. |
|
|

Saleem Akhtar
Sales Representative
Dir:
647-965-2957
Bus:
416-496-9220
Fax:
416-496-2144
| Book Showing | Email a Friend |
Jump To:
At a Glance:
| Type: | Com - Condo Apartment |
| Area: | Brantford |
| Municipality: | Brantford |
| Neighbourhood: | Dufferin Grove |
| Style: | Apartment |
| Tax: | $2,525 |
| Maintenance Fee: | $612 |
| Beds: | 2 |
| Baths: | 2 |
| Fireplace: | N |
Locatin Map:
Payment Calculator:


