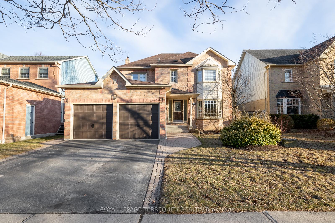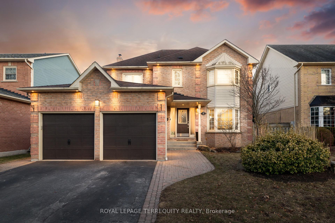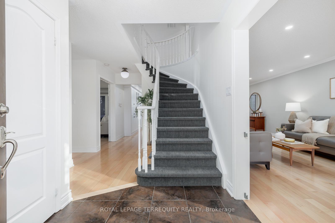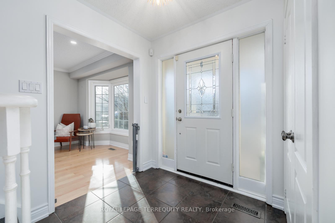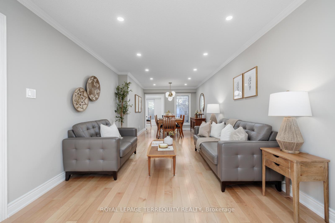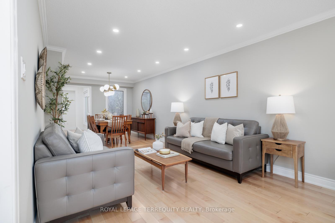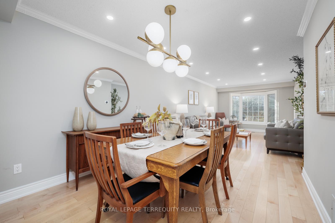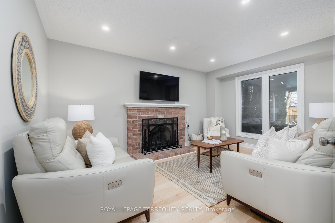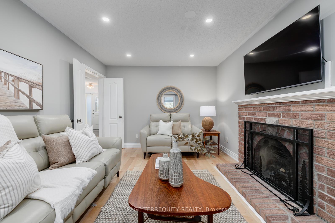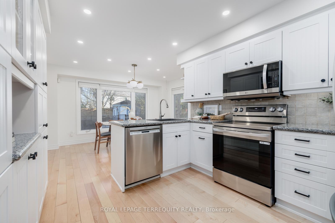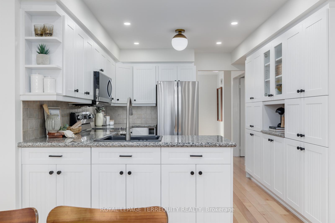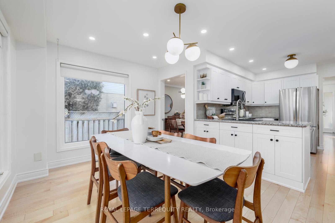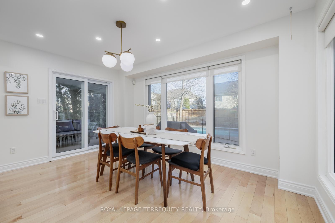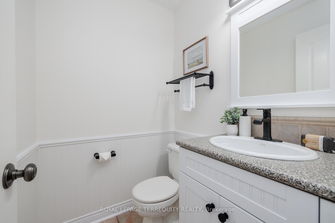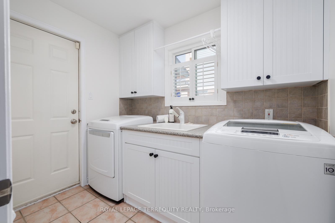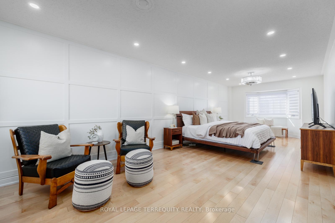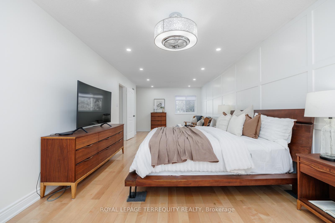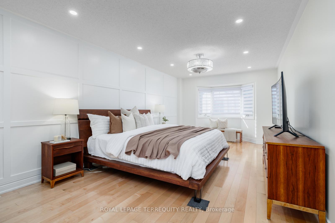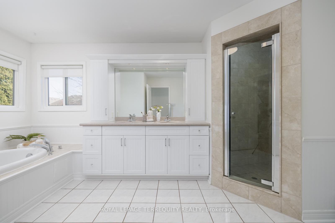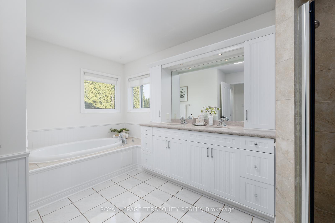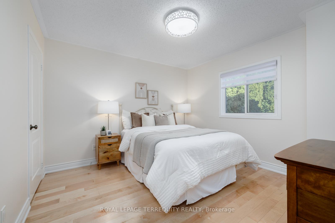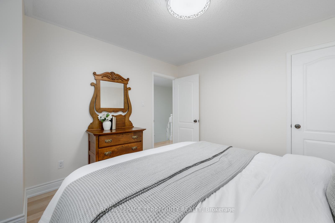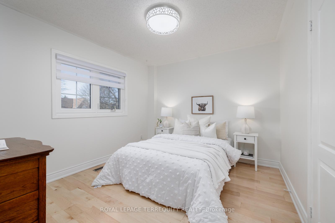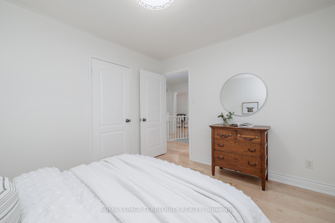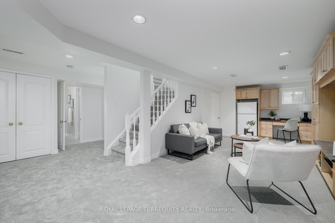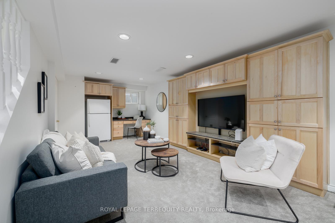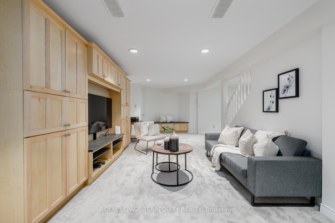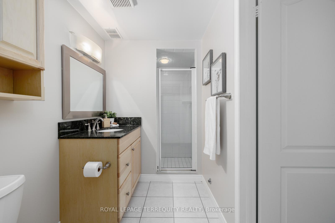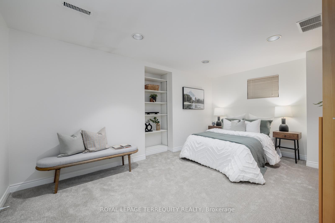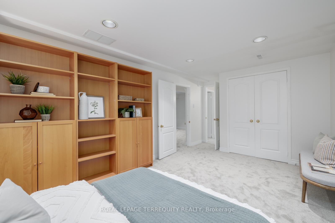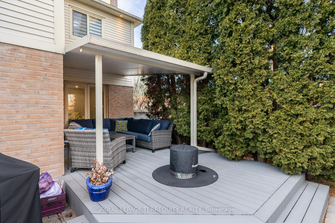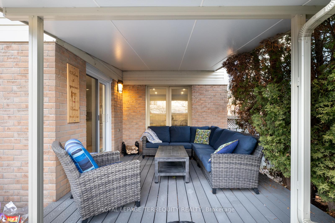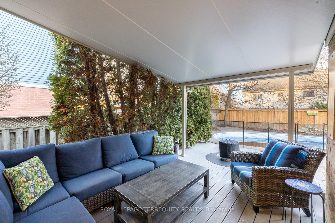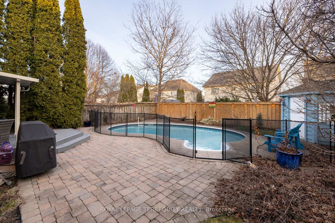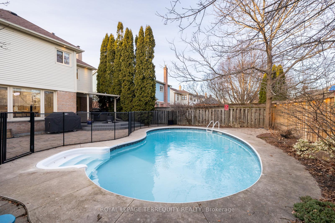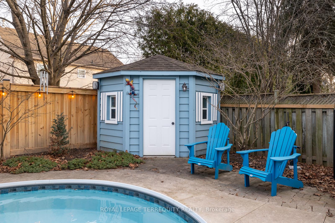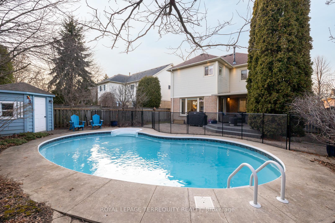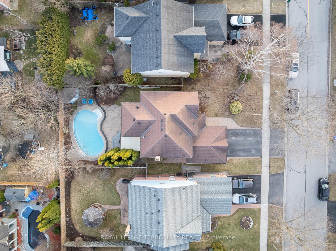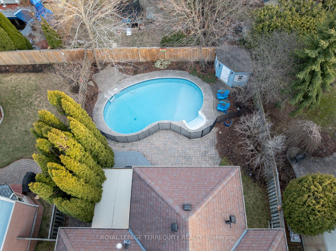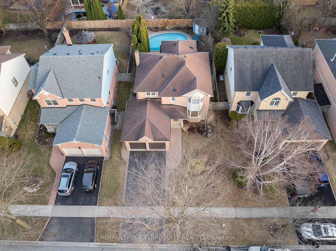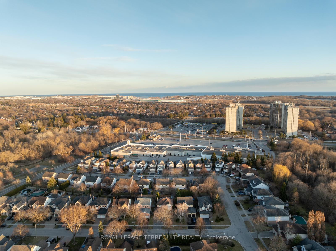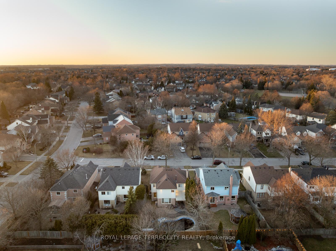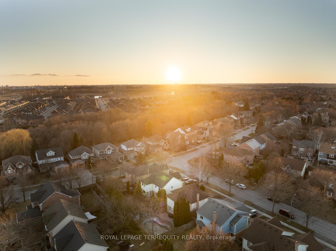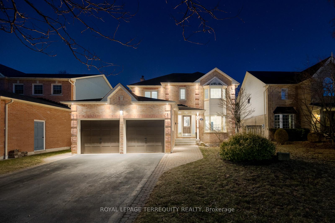$1,199,999
Available - For Sale
Listing ID: E12109763
19 Moonstone Driv , Whitby, L1P 1L5, Durham
| Welcome to 19 Moonstone Drive, a stunning detached two-storey home in the desirable Lynde Creek Community. This beautifully maintained property offers a perfect blend of comfort and functionality, ideal for families and entertaining. The home features 3 spacious bedrooms, 3 bathrooms, and a bright family room for relaxation. The finished basement adds extra living space for recreation or entertainment. Freshly painted (2025) with hardwood floors on the main and second levels (2020), the home also boasts updated light fixtures, new shut-off valves, and spray foam insulation with a gas heater in the garage (2020). Outdoor living is enhanced with a new patio door (2024), an inground pool with a new heater (2024), and pot lights inside and out (2020). A new furnace (2024) improves heating efficiency, while the kitchen is equipped with a brand-new fridge and stove (2025). A large driveway provides ample parking. Situated in a quiet, family-friendly neighborhood, this home is close to parks, schools, shopping, and major highways, offering both convenience and a peaceful suburban lifestyle. |
| Price | $1,199,999 |
| Taxes: | $7526.62 |
| Occupancy: | Owner |
| Address: | 19 Moonstone Driv , Whitby, L1P 1L5, Durham |
| Directions/Cross Streets: | Dundas St. W & McQuay Blvd. |
| Rooms: | 8 |
| Rooms +: | 2 |
| Bedrooms: | 3 |
| Bedrooms +: | 1 |
| Family Room: | T |
| Basement: | Finished |
| Level/Floor | Room | Length(ft) | Width(ft) | Descriptions | |
| Room 1 | Main | Family Ro | 28.96 | 10.76 | Hardwood Floor, Pot Lights, Bay Window |
| Room 2 | Main | Dining Ro | 28.96 | 9.74 | Hardwood Floor, Combined w/Family, Pot Lights |
| Room 3 | Main | Breakfast | 14.43 | 9.91 | Hardwood Floor, Pot Lights, W/O To Deck |
| Room 4 | Main | Kitchen | 9.87 | 10.96 | Stainless Steel Appl, Granite Counters, Pot Lights |
| Room 5 | Main | Living Ro | 15.06 | 10.89 | Fireplace, Hardwood Floor, Pot Lights |
| Room 6 | Second | Primary B | 11.41 | 29.03 | Pot Lights, Walk-In Closet(s), 5 Pc Ensuite |
| Room 7 | Second | Bedroom 2 | 11.32 | 11.32 | Hardwood Floor, Large Window, Closet |
| Room 8 | Second | Bedroom 3 | 11.35 | 10.23 | Hardwood Floor, Closet |
| Room 9 | Basement | Recreatio | 27.91 | 10.56 | Broadloom, Open Concept, Pot Lights |
| Room 10 | Basement | Bedroom 4 | 15.51 | 9.94 | Broadloom, Large Closet, 3 Pc Ensuite |
| Washroom Type | No. of Pieces | Level |
| Washroom Type 1 | 2 | Main |
| Washroom Type 2 | 5 | Second |
| Washroom Type 3 | 4 | Second |
| Washroom Type 4 | 3 | Basement |
| Washroom Type 5 | 0 |
| Total Area: | 0.00 |
| Property Type: | Detached |
| Style: | 2-Storey |
| Exterior: | Brick, Vinyl Siding |
| Garage Type: | Attached |
| (Parking/)Drive: | Private Do |
| Drive Parking Spaces: | 2 |
| Park #1 | |
| Parking Type: | Private Do |
| Park #2 | |
| Parking Type: | Private Do |
| Pool: | Inground |
| Approximatly Square Footage: | 2000-2500 |
| CAC Included: | N |
| Water Included: | N |
| Cabel TV Included: | N |
| Common Elements Included: | N |
| Heat Included: | N |
| Parking Included: | N |
| Condo Tax Included: | N |
| Building Insurance Included: | N |
| Fireplace/Stove: | Y |
| Heat Type: | Forced Air |
| Central Air Conditioning: | Central Air |
| Central Vac: | N |
| Laundry Level: | Syste |
| Ensuite Laundry: | F |
| Sewers: | Sewer |
$
%
Years
This calculator is for demonstration purposes only. Always consult a professional
financial advisor before making personal financial decisions.
| Although the information displayed is believed to be accurate, no warranties or representations are made of any kind. |
| ROYAL LEPAGE TERREQUITY REALTY |
|
|

Saleem Akhtar
Sales Representative
Dir:
647-965-2957
Bus:
416-496-9220
Fax:
416-496-2144
| Book Showing | Email a Friend |
Jump To:
At a Glance:
| Type: | Freehold - Detached |
| Area: | Durham |
| Municipality: | Whitby |
| Neighbourhood: | Lynde Creek |
| Style: | 2-Storey |
| Tax: | $7,526.62 |
| Beds: | 3+1 |
| Baths: | 4 |
| Fireplace: | Y |
| Pool: | Inground |
Locatin Map:
Payment Calculator:

