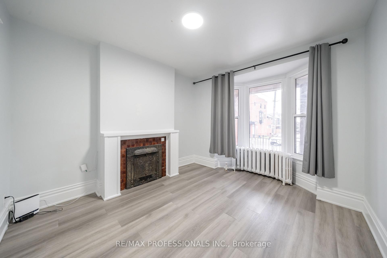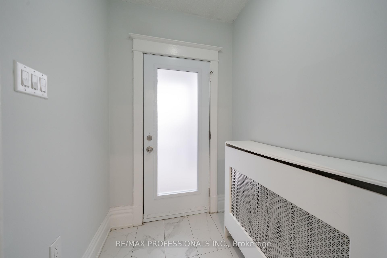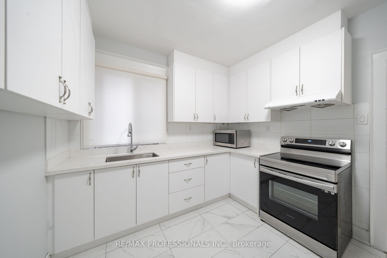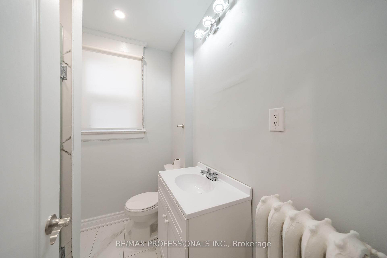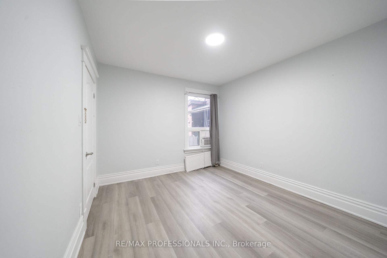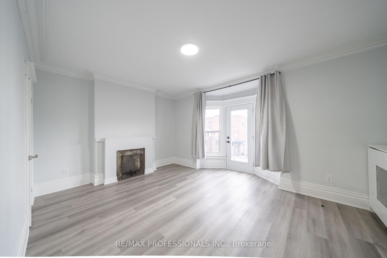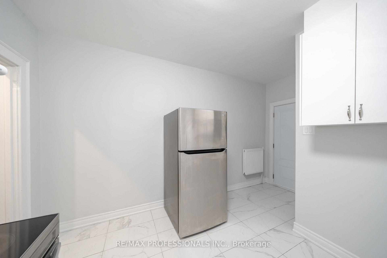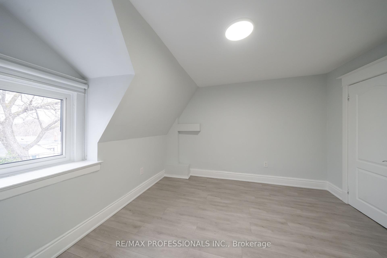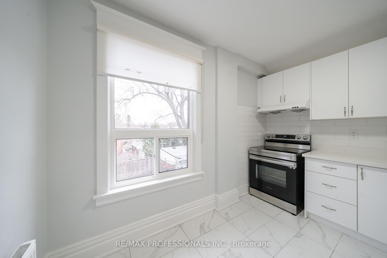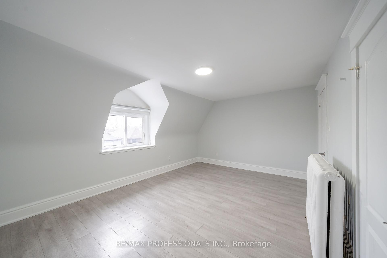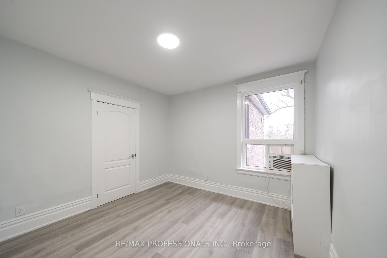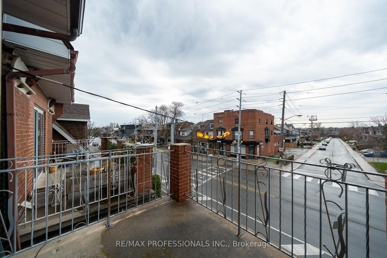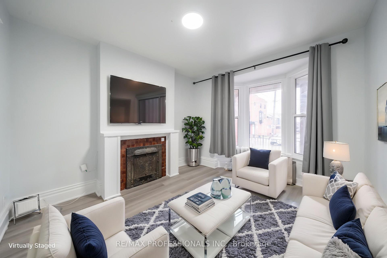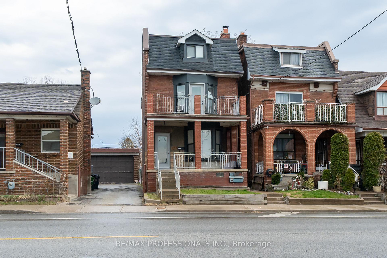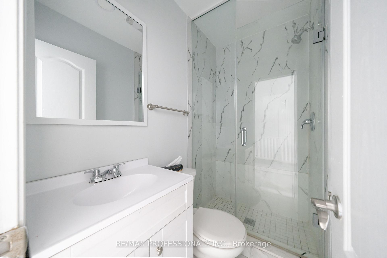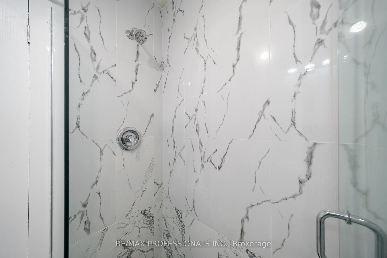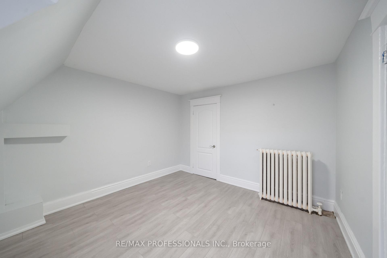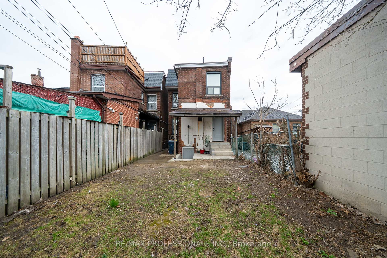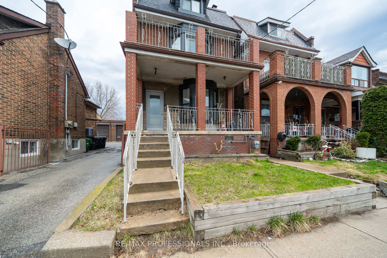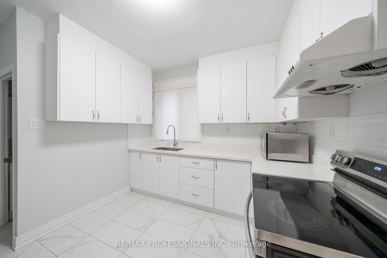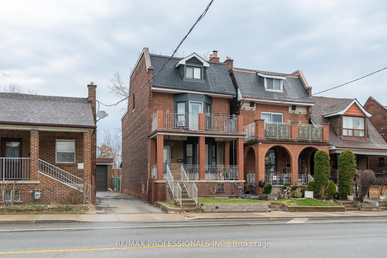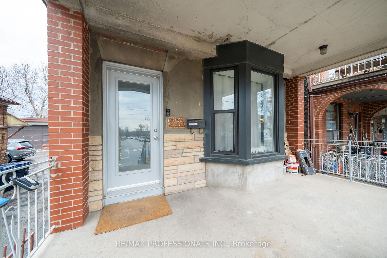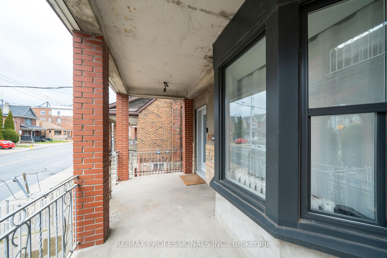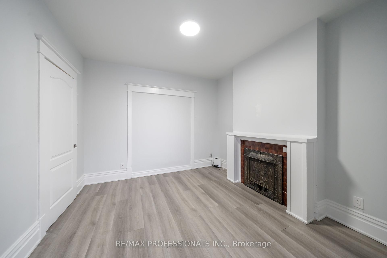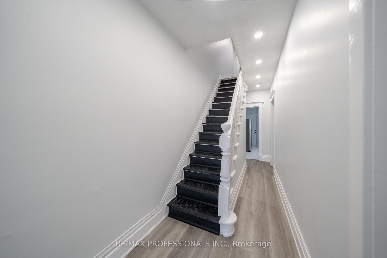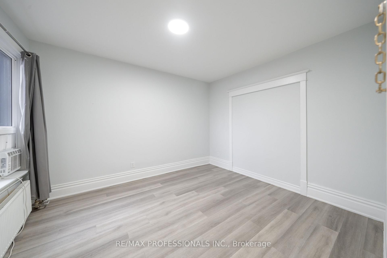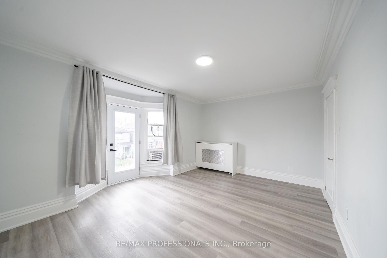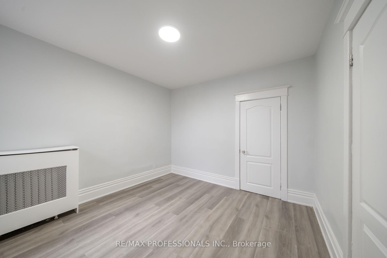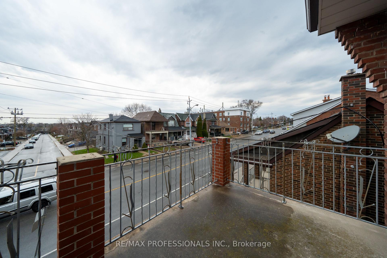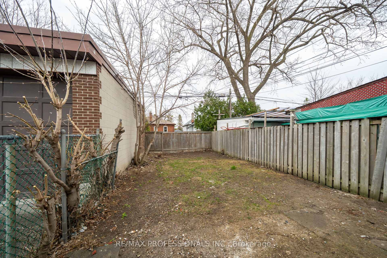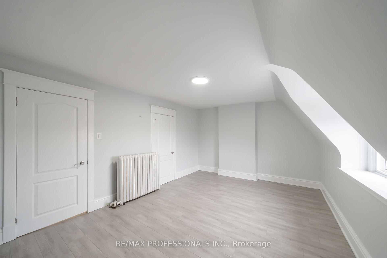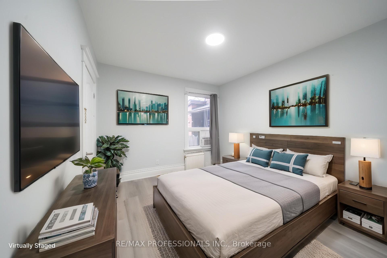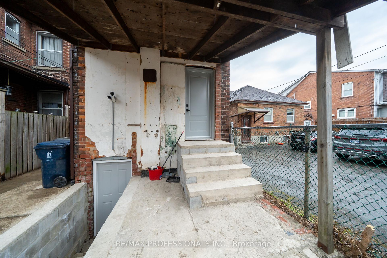$3,500
Available - For Rent
Listing ID: C12101733
223 Oakwood Aven , Toronto, M6E 2V3, Toronto
| Bright and spacious detached home features a total of two kitchens, five bedrooms, and two 3-piece bathrooms, making it perfect for multiple families. The main floor must be rented together with the second and third floor. The main floor rental is an additional $2,000.00/month plus utilities and includes one kitchen, one 3-piece bath, and two bedrooms. The property is move-in ready and conveniently located just steps from public transit, with St. Clair Ave W nearby offering a variety of restaurants, shops, and entertainment options. Don't miss this fantastic opportunity to live in a vibrant and sought-after neighborhood! |
| Price | $3,500 |
| Taxes: | $0.00 |
| Occupancy: | Vacant |
| Address: | 223 Oakwood Aven , Toronto, M6E 2V3, Toronto |
| Directions/Cross Streets: | Oakwood/St Clair |
| Rooms: | 8 |
| Bedrooms: | 5 |
| Bedrooms +: | 0 |
| Family Room: | F |
| Basement: | Other |
| Furnished: | Unfu |
| Level/Floor | Room | Length(ft) | Width(ft) | Descriptions | |
| Room 1 | Ground | Living Ro | 13.91 | 11.02 | Bay Window, Laminate |
| Room 2 | Ground | Kitchen | 11.25 | 9.97 | Walk-Out, Granite Counters, Ceramic Floor |
| Room 3 | Ground | Bedroom | 12.86 | 11.05 | Window, Laminate |
| Room 4 | Second | Kitchen | 11.48 | 8.2 | Overlooks Backyard, Granite Counters, Ceramic Floor |
| Room 5 | Second | Primary B | 16.73 | 13.78 | W/O To Balcony, Closet, Laminate |
| Room 6 | Second | Bedroom 3 | 11.71 | 11.09 | Window, Closet, Laminate |
| Room 7 | Third | Bedroom 4 | 16.56 | 11.64 | Window, Closet, Laminate |
| Room 8 | Third | Bedroom 5 | 11.64 | 11.05 | Window, Closet, Laminate |
| Washroom Type | No. of Pieces | Level |
| Washroom Type 1 | 3 | Ground |
| Washroom Type 2 | 3 | Second |
| Washroom Type 3 | 0 | |
| Washroom Type 4 | 0 | |
| Washroom Type 5 | 0 | |
| Washroom Type 6 | 3 | Ground |
| Washroom Type 7 | 3 | Second |
| Washroom Type 8 | 0 | |
| Washroom Type 9 | 0 | |
| Washroom Type 10 | 0 | |
| Washroom Type 11 | 3 | Ground |
| Washroom Type 12 | 3 | Second |
| Washroom Type 13 | 0 | |
| Washroom Type 14 | 0 | |
| Washroom Type 15 | 0 | |
| Washroom Type 16 | 3 | Ground |
| Washroom Type 17 | 3 | Second |
| Washroom Type 18 | 0 | |
| Washroom Type 19 | 0 | |
| Washroom Type 20 | 0 |
| Total Area: | 0.00 |
| Property Type: | Detached |
| Style: | 3-Storey |
| Exterior: | Brick |
| Garage Type: | None |
| Drive Parking Spaces: | 0 |
| Pool: | None |
| Laundry Access: | In Area |
| Approximatly Square Footage: | 2000-2500 |
| CAC Included: | N |
| Water Included: | N |
| Cabel TV Included: | N |
| Common Elements Included: | N |
| Heat Included: | N |
| Parking Included: | N |
| Condo Tax Included: | N |
| Building Insurance Included: | N |
| Fireplace/Stove: | N |
| Heat Type: | Water |
| Central Air Conditioning: | Window Unit |
| Central Vac: | N |
| Laundry Level: | Syste |
| Ensuite Laundry: | F |
| Sewers: | Sewer |
| Although the information displayed is believed to be accurate, no warranties or representations are made of any kind. |
| RE/MAX PROFESSIONALS INC. |
|
|

Saleem Akhtar
Sales Representative
Dir:
647-965-2957
Bus:
416-496-9220
Fax:
416-496-2144
| Virtual Tour | Book Showing | Email a Friend |
Jump To:
At a Glance:
| Type: | Freehold - Detached |
| Area: | Toronto |
| Municipality: | Toronto C03 |
| Neighbourhood: | Oakwood Village |
| Style: | 3-Storey |
| Beds: | 5 |
| Baths: | 2 |
| Fireplace: | N |
| Pool: | None |
Locatin Map:

