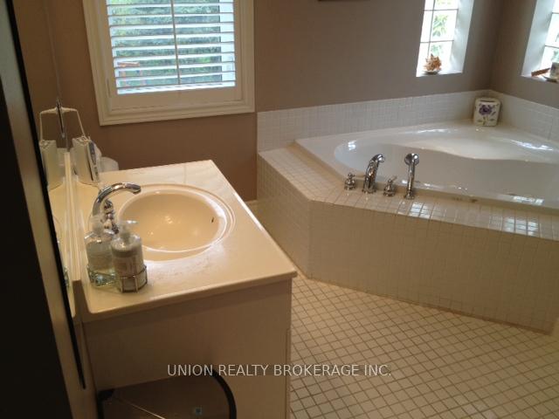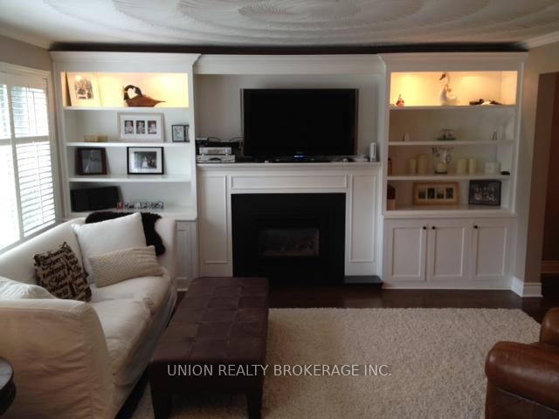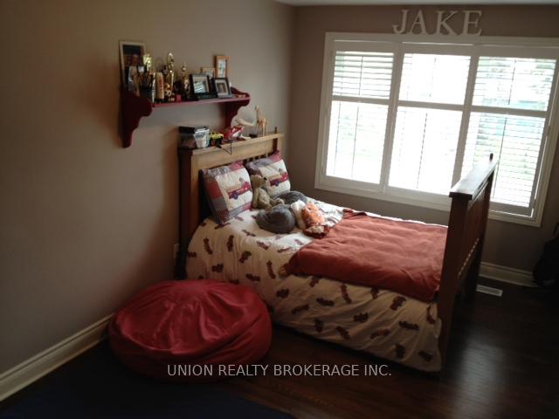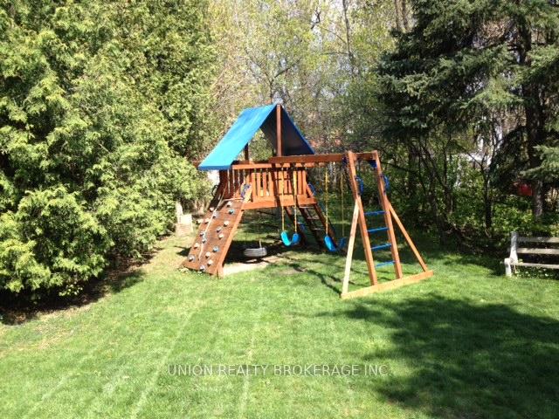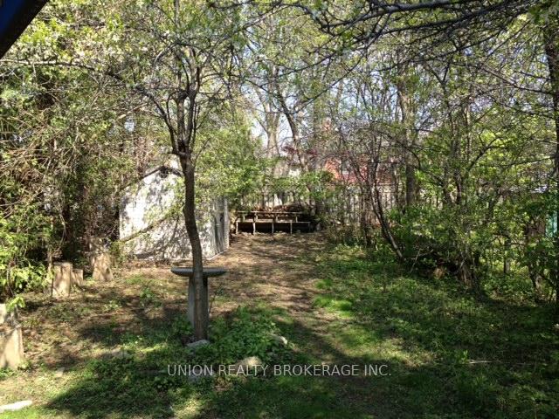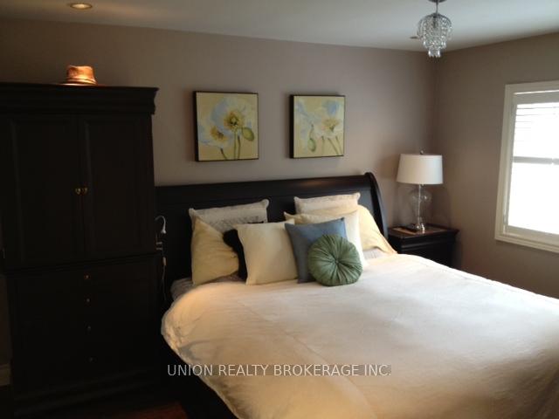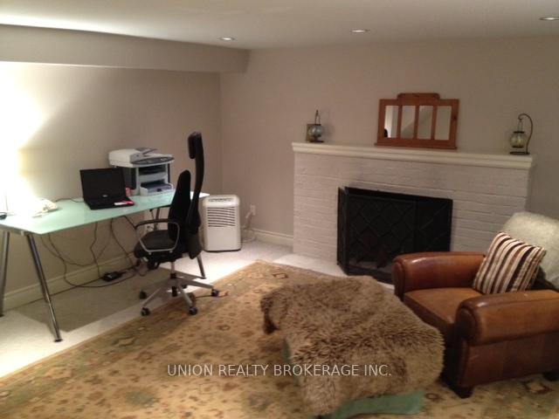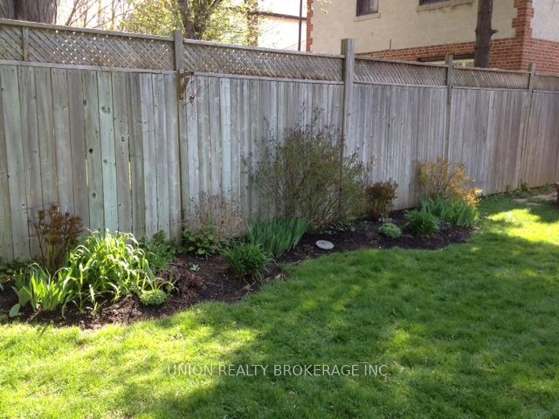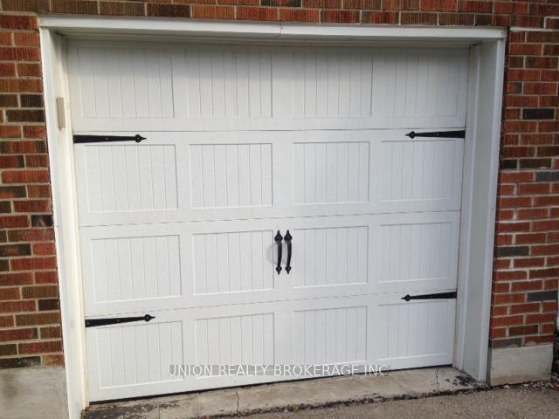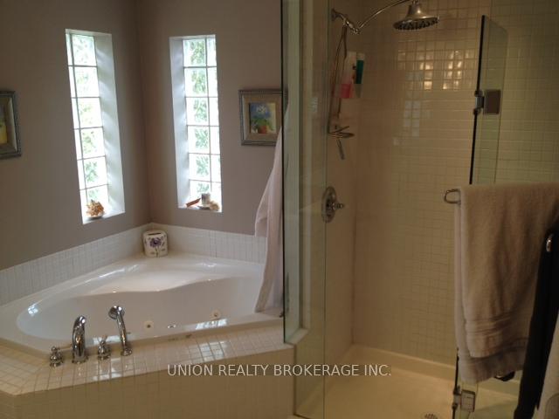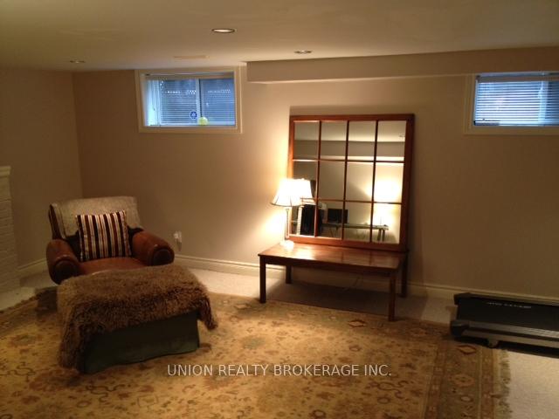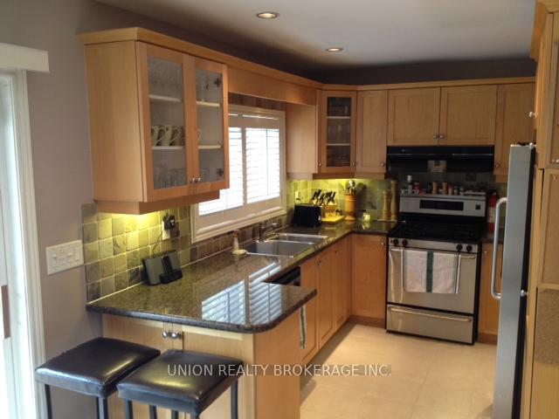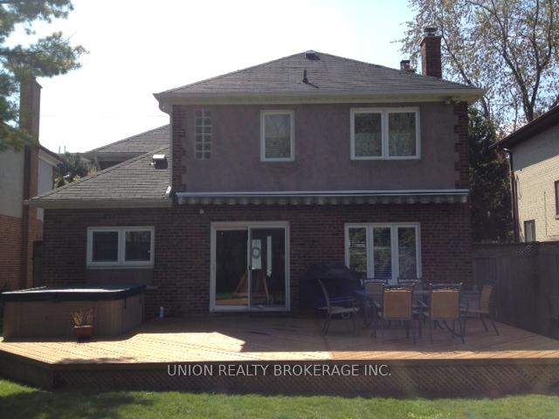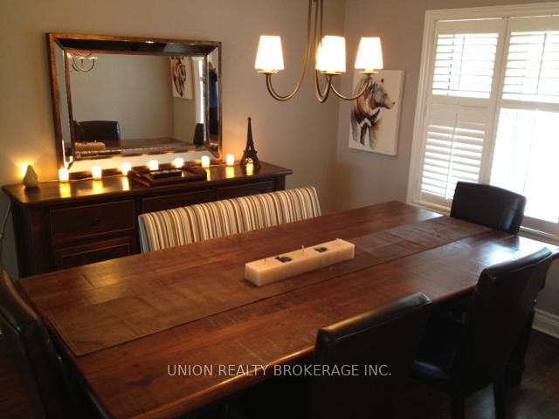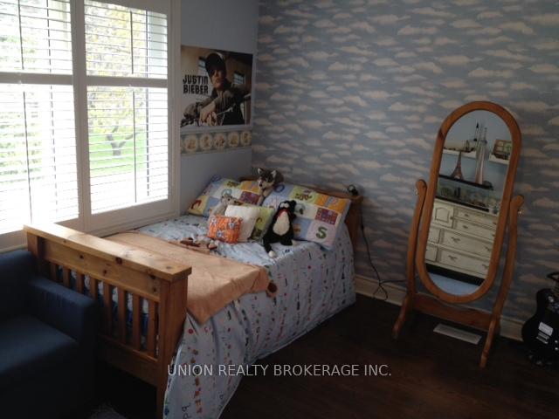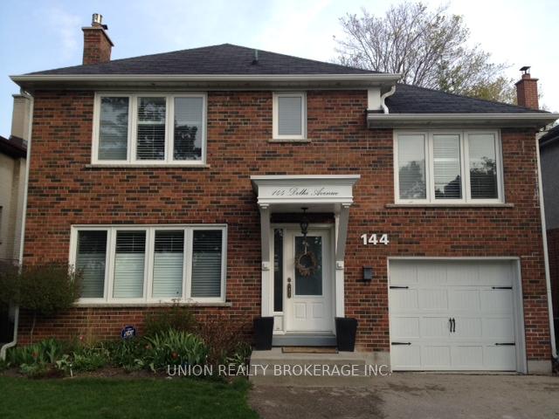$5,000
Available - For Rent
Listing ID: C12100685
144 Delhi Aven , Toronto, M3H 1A6, Toronto
| Welcome to Armour Heights! This is a Rarely Offered, Beautifully Updated Home in One of the Most Sought After Neighbourhoods and School Districts (Summit Heights) in the City! 3 Bedrooms, 3 Bathrooms, Finished Basement (with recently updated 4 pc bathroom), Hardwood Floors throughout, Built-ins, 1 Car Garage, Updated Kitchen/Appliances, Jacuzzi in Primary en suite, Gym Style flooring in basement for potential home gym, and so much more on an oversized and tree-filled 50 x 175 foot lot! A Wonderful Place for Living, Entertaining and to Raise a Family! **EXTRAS** Stainless Steel Fridge, S/S Stove And S/S Dishwasher. Washing Machine & Dryer, Window Coverings, Central Vacuum, Security System (Monitoring Extra). |
| Price | $5,000 |
| Taxes: | $0.00 |
| Occupancy: | Partial |
| Address: | 144 Delhi Aven , Toronto, M3H 1A6, Toronto |
| Directions/Cross Streets: | Avenue Rd. & 401 |
| Rooms: | 7 |
| Rooms +: | 1 |
| Bedrooms: | 3 |
| Bedrooms +: | 0 |
| Family Room: | T |
| Basement: | Finished |
| Furnished: | Unfu |
| Level/Floor | Room | Length(ft) | Width(ft) | Descriptions | |
| Room 1 | Main | Living Ro | 14.99 | 12 | B/I Shelves, Hardwood Floor, Gas Fireplace |
| Room 2 | Main | Kitchen | 10.99 | 9.97 | Granite Floor, Stainless Steel Appl, Double Sink |
| Room 3 | Main | Dining Ro | 11.97 | 11.81 | Large Window, Hardwood Floor |
| Room 4 | Upper | Bedroom 2 | 12.99 | 8.99 | Closet, Hardwood Floor, Large Window |
| Room 5 | Upper | Bedroom 3 | 16.99 | 8.99 | Large Window, Hardwood Floor, Closet |
| Room 6 | Upper | Primary B | 12.99 | 13.48 | 4 Pc Ensuite, Hardwood Floor, Large Window |
| Room 7 | Basement | Recreatio | 22.96 | 13.28 | Pot Lights, Brick Fireplace, 4 Pc Bath |
| Washroom Type | No. of Pieces | Level |
| Washroom Type 1 | 4 | Second |
| Washroom Type 2 | 4 | Basement |
| Washroom Type 3 | 0 | |
| Washroom Type 4 | 0 | |
| Washroom Type 5 | 0 |
| Total Area: | 0.00 |
| Property Type: | Detached |
| Style: | 2-Storey |
| Exterior: | Brick |
| Garage Type: | Attached |
| (Parking/)Drive: | Private |
| Drive Parking Spaces: | 4 |
| Park #1 | |
| Parking Type: | Private |
| Park #2 | |
| Parking Type: | Private |
| Pool: | None |
| Laundry Access: | In Basement |
| Property Features: | Fenced Yard, School |
| CAC Included: | N |
| Water Included: | N |
| Cabel TV Included: | N |
| Common Elements Included: | N |
| Heat Included: | N |
| Parking Included: | Y |
| Condo Tax Included: | N |
| Building Insurance Included: | N |
| Fireplace/Stove: | Y |
| Heat Type: | Forced Air |
| Central Air Conditioning: | Central Air |
| Central Vac: | Y |
| Laundry Level: | Syste |
| Ensuite Laundry: | F |
| Sewers: | Sewer |
| Utilities-Cable: | N |
| Utilities-Hydro: | N |
| Although the information displayed is believed to be accurate, no warranties or representations are made of any kind. |
| UNION REALTY BROKERAGE INC. |
|
|

Saleem Akhtar
Sales Representative
Dir:
647-965-2957
Bus:
416-496-9220
Fax:
416-496-2144
| Book Showing | Email a Friend |
Jump To:
At a Glance:
| Type: | Freehold - Detached |
| Area: | Toronto |
| Municipality: | Toronto C07 |
| Neighbourhood: | Lansing-Westgate |
| Style: | 2-Storey |
| Beds: | 3 |
| Baths: | 3 |
| Fireplace: | Y |
| Pool: | None |
Locatin Map:

