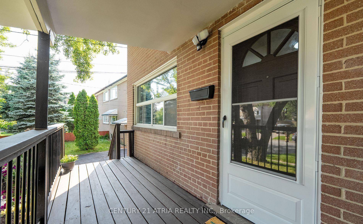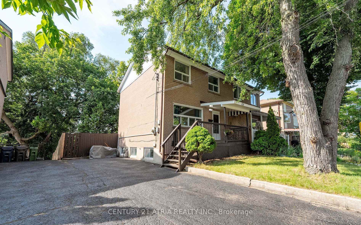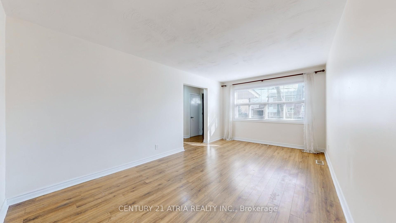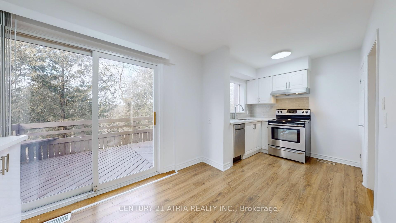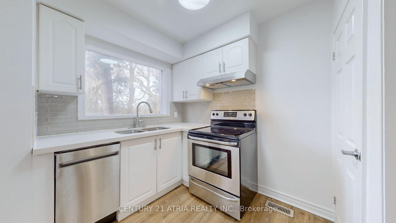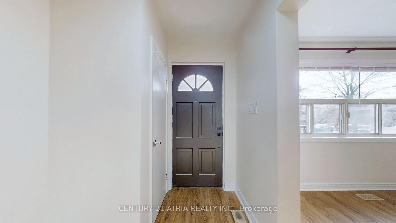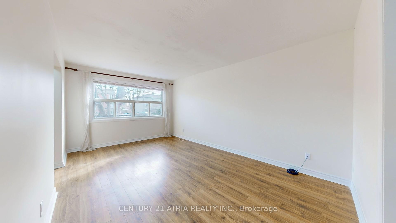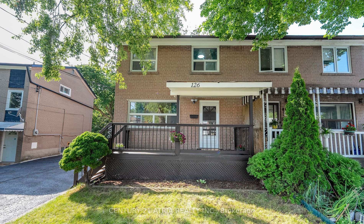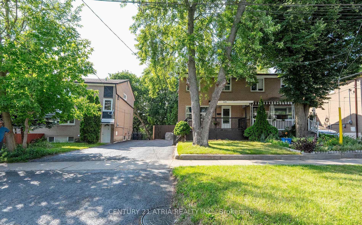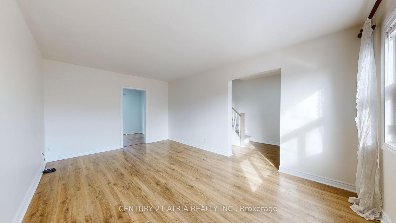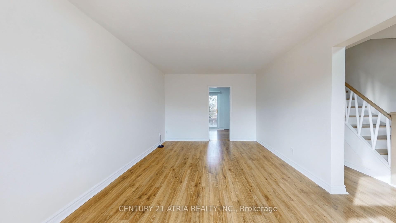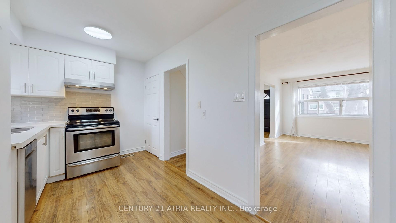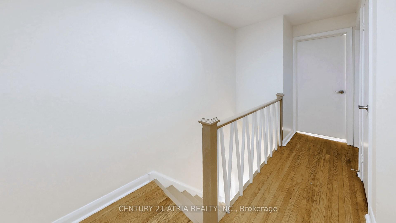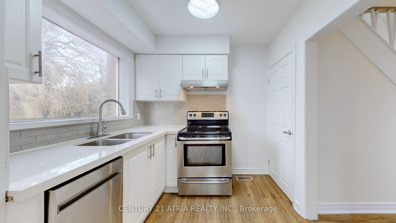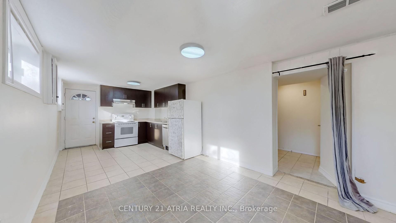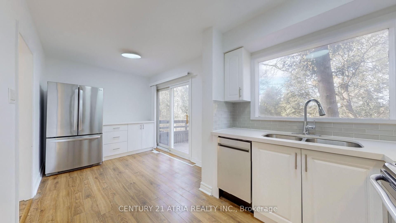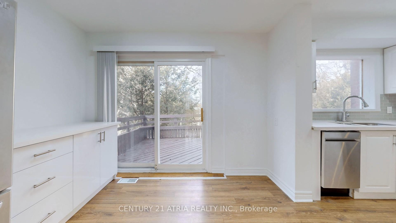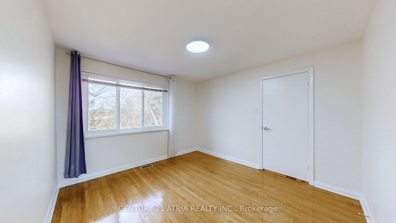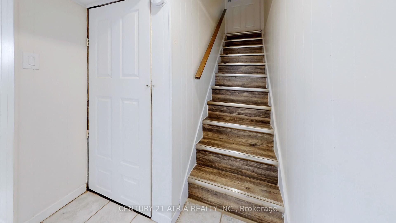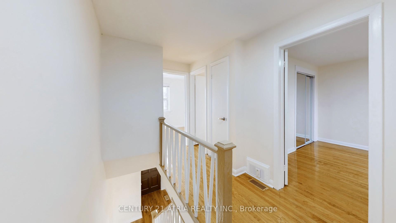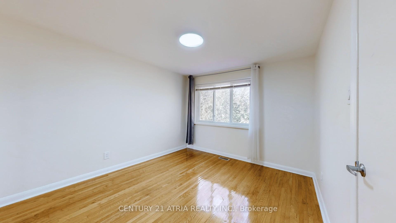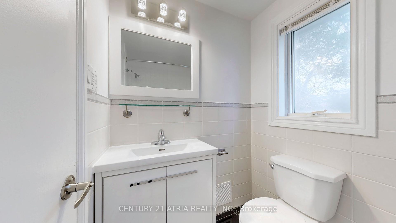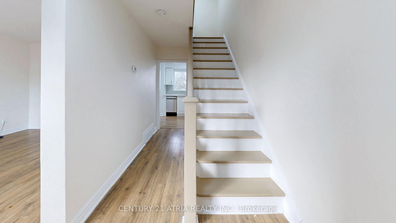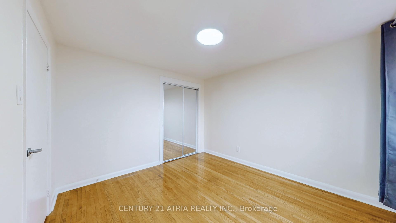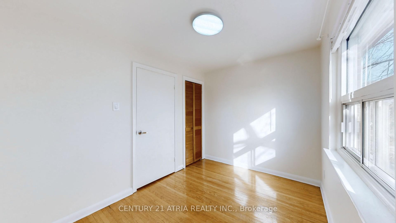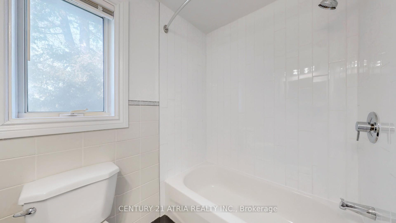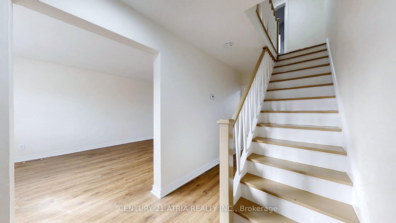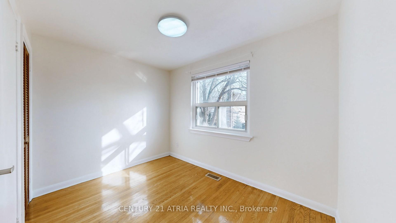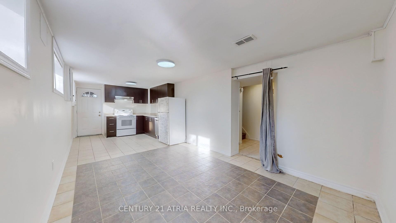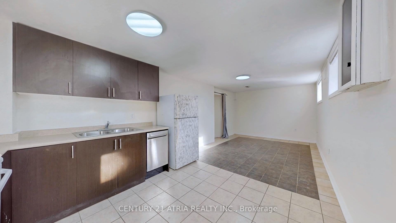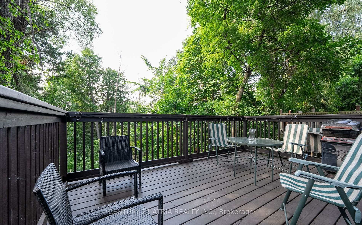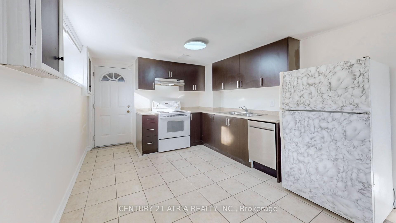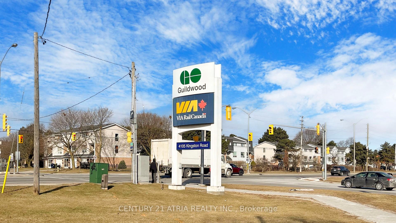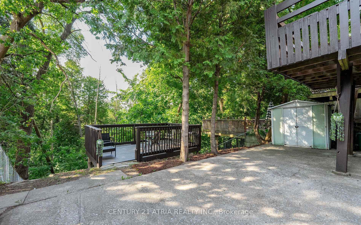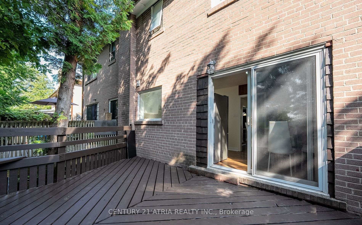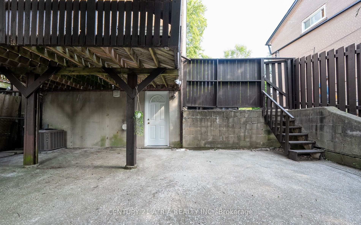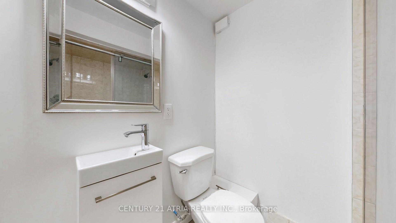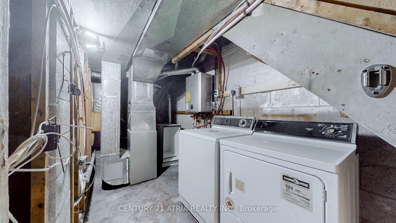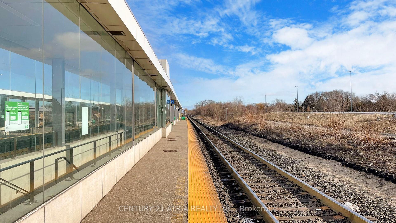$3,000
Available - For Rent
Listing ID: E11998370
126 Celeste Driv , Toronto, M1E 2V1, Toronto
| This Freshly Painted, Beautifully Maintained 2-Story Semi-Detached Home, Nestled on a Ravine Lot, Combines Modern Updates with Natural Tranquility. The Property Backs onto a Picturesque Ravine Offering Stunning Views and a Serene Outdoor Retreat. Inside, the Kitchen Boasts New Additional Cabinetry, a Sleek New Quartz Countertop, and a Brand-New Dishwasher, Blending Style and Functionality. Both the Primary Bedroom and Kitchen Offer Scenic Views Overlooking the Ravine, adding to the Homes Peaceful Ambiance. The Home has been Professionally Deep Cleaned and is Completely Move-in Ready, and All windows are Fitted with Brand-New Blinds, adding a Polished and Modern Touch. Situated just a Short Walk to Guildwood GO Station, The Home offers an Effortless 30-Minute Commute to Downtown, with Parks, Trails, Shopping, and even a Golf Course moments away. All Utilities are Extra. No Smoking and No Pets. Main/2nd Floor Only. Basement Not Included. |
| Price | $3,000 |
| Taxes: | $0.00 |
| Occupancy: | Vacant |
| Address: | 126 Celeste Driv , Toronto, M1E 2V1, Toronto |
| Directions/Cross Streets: | Kingston Rd/Lawrence Ave |
| Rooms: | 6 |
| Bedrooms: | 3 |
| Bedrooms +: | 0 |
| Family Room: | T |
| Basement: | None |
| Furnished: | Unfu |
| Level/Floor | Room | Length(ft) | Width(ft) | Descriptions | |
| Room 1 | Main | Kitchen | 17.71 | 8.2 | Modern Kitchen, W/O To Deck, Stainless Steel Appl |
| Room 2 | Main | Living Ro | 17.06 | 10.82 | Combined w/Dining, Laminate |
| Room 3 | Main | Dining Ro | 17.06 | 10.82 | Combined w/Living, Laminate |
| Room 4 | Second | Primary B | 11.32 | 10.5 | Overlooks Ravine, Hardwood Floor, Large Window |
| Room 5 | Second | Bedroom 2 | 11.81 | 7.35 | Hardwood Floor, Large Window |
| Room 6 | Second | Bedroom 3 | 10.17 | 7.87 | Large Window, Hardwood Floor |
| Room 7 | Lower | Recreatio | 25.26 | 10.5 | W/O To Yard, 3 Pc Bath |
| Washroom Type | No. of Pieces | Level |
| Washroom Type 1 | 4 | Second |
| Washroom Type 2 | 0 | |
| Washroom Type 3 | 0 | |
| Washroom Type 4 | 0 | |
| Washroom Type 5 | 0 |
| Total Area: | 0.00 |
| Property Type: | Semi-Detached |
| Style: | 2-Storey |
| Exterior: | Brick |
| Garage Type: | None |
| (Parking/)Drive: | Lane |
| Drive Parking Spaces: | 1 |
| Park #1 | |
| Parking Type: | Lane |
| Park #2 | |
| Parking Type: | Lane |
| Pool: | None |
| Laundry Access: | In Basement |
| CAC Included: | N |
| Water Included: | N |
| Cabel TV Included: | N |
| Common Elements Included: | N |
| Heat Included: | N |
| Parking Included: | Y |
| Condo Tax Included: | N |
| Building Insurance Included: | N |
| Fireplace/Stove: | N |
| Heat Type: | Forced Air |
| Central Air Conditioning: | Central Air |
| Central Vac: | N |
| Laundry Level: | Syste |
| Ensuite Laundry: | F |
| Sewers: | Sewer |
| Although the information displayed is believed to be accurate, no warranties or representations are made of any kind. |
| CENTURY 21 ATRIA REALTY INC. |
|
|

Saleem Akhtar
Sales Representative
Dir:
647-965-2957
Bus:
416-496-9220
Fax:
416-496-2144
| Book Showing | Email a Friend |
Jump To:
At a Glance:
| Type: | Freehold - Semi-Detached |
| Area: | Toronto |
| Municipality: | Toronto E10 |
| Neighbourhood: | West Hill |
| Style: | 2-Storey |
| Beds: | 3 |
| Baths: | 1 |
| Fireplace: | N |
| Pool: | None |
Locatin Map:

